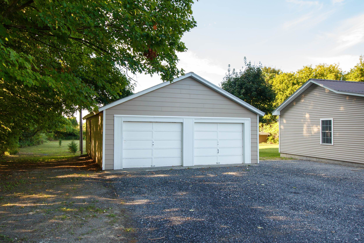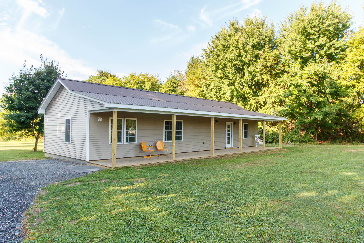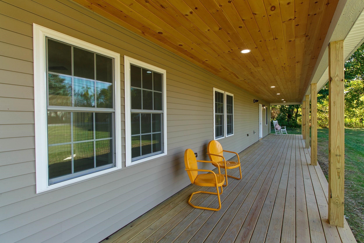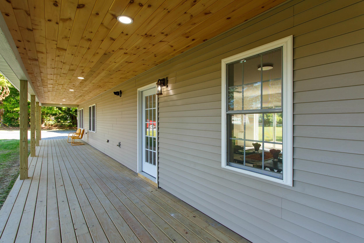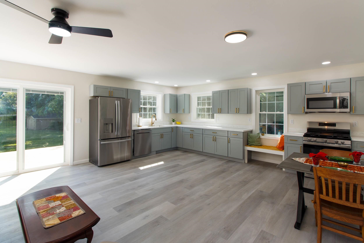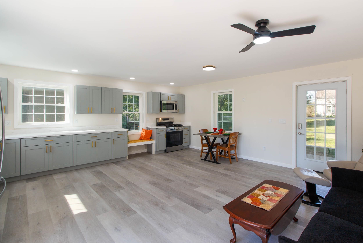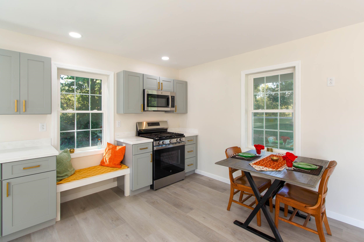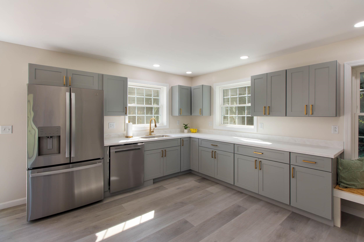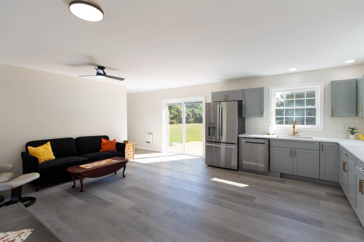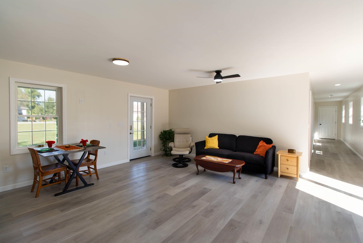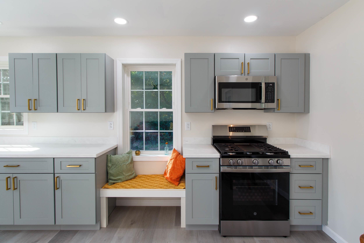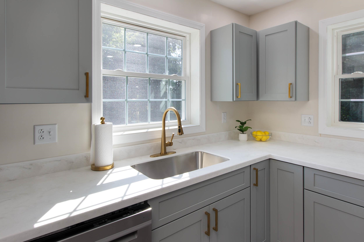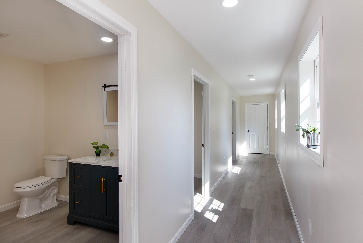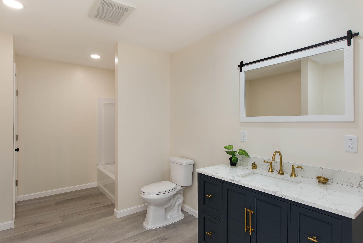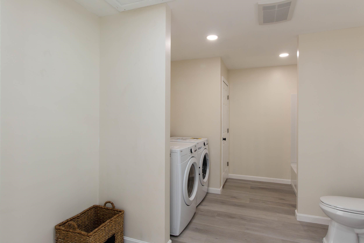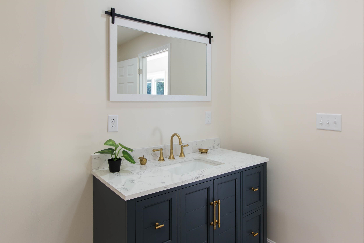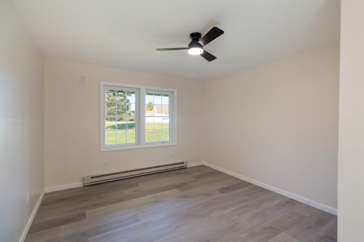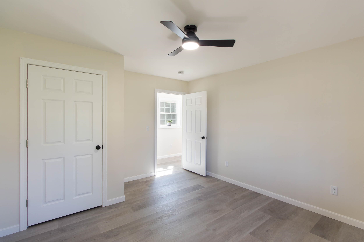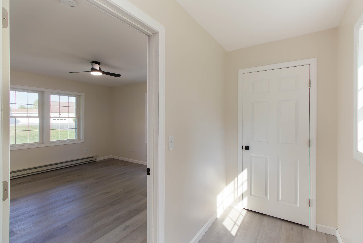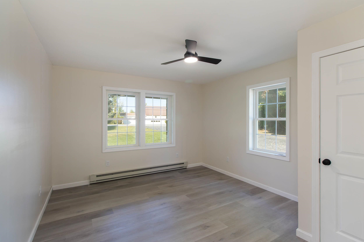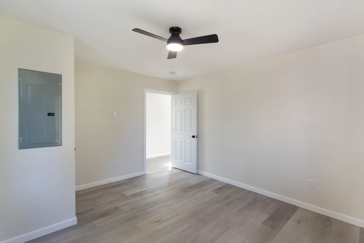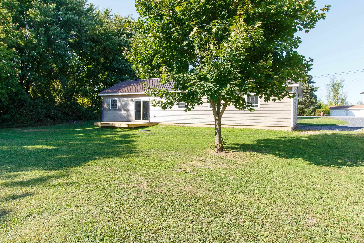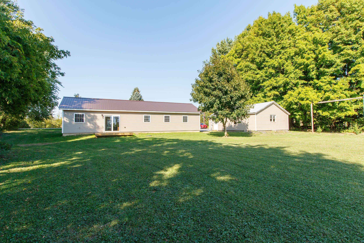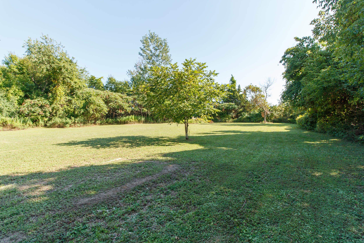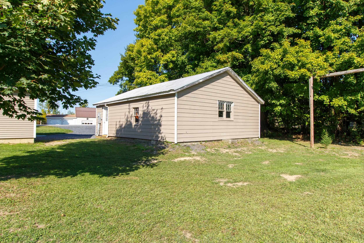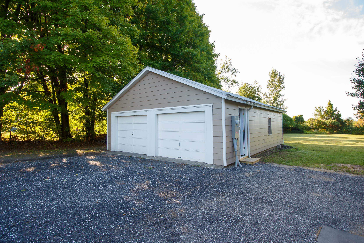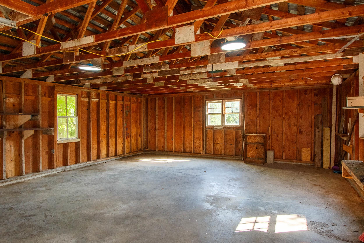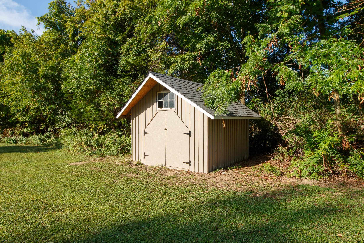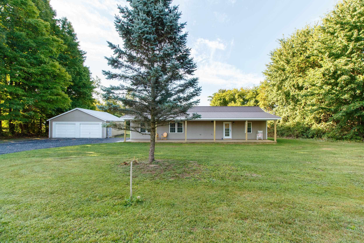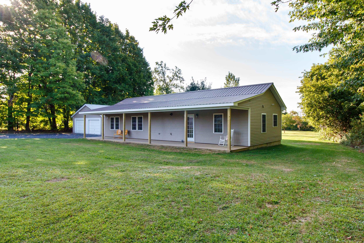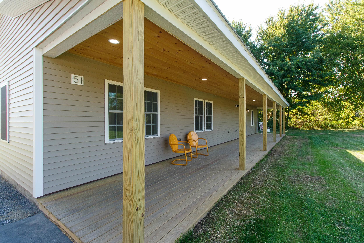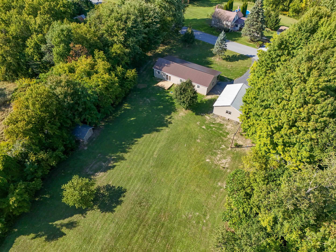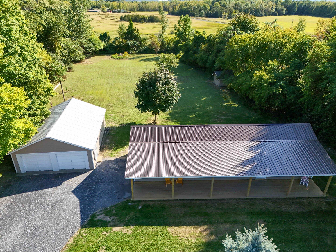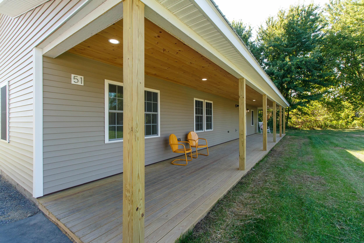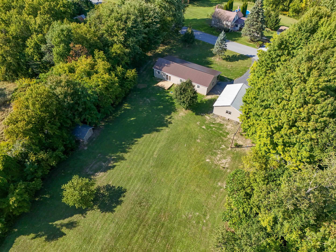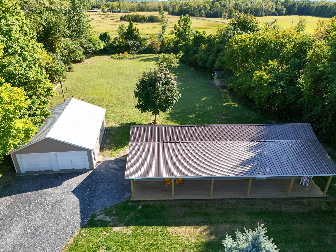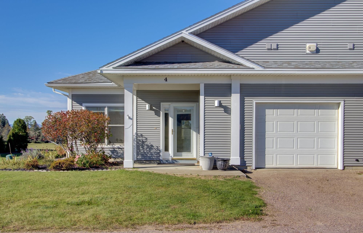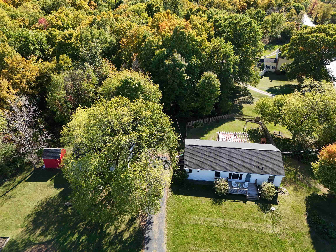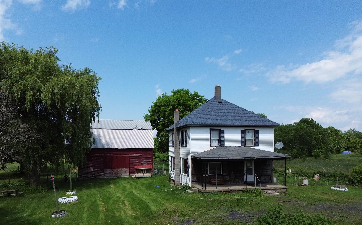1 of 42
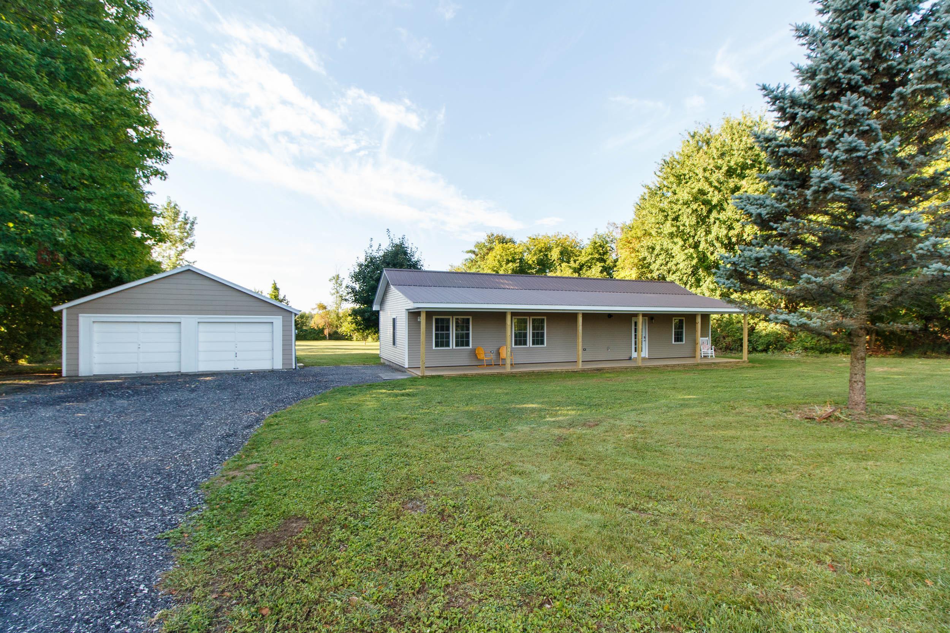
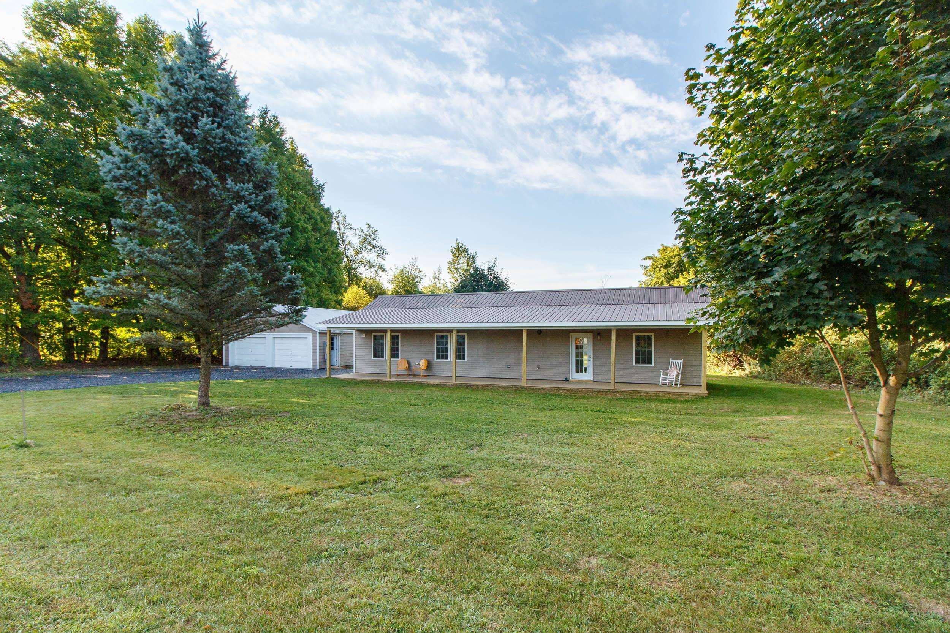
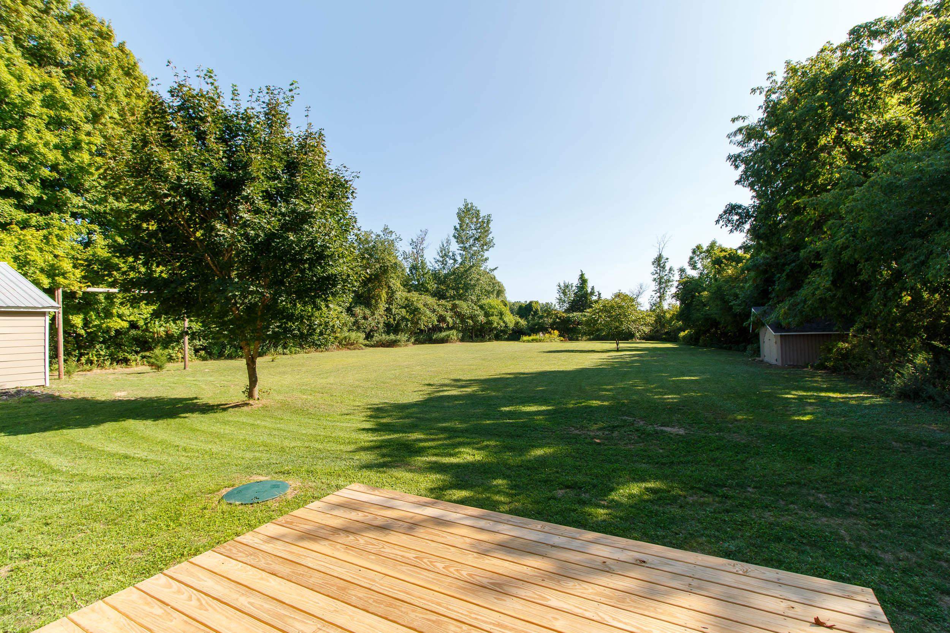
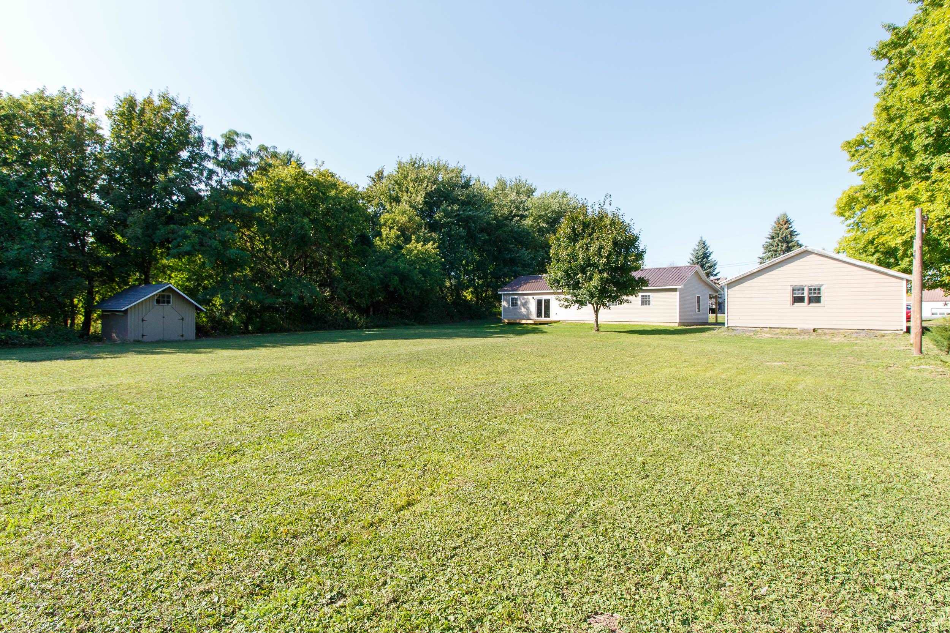
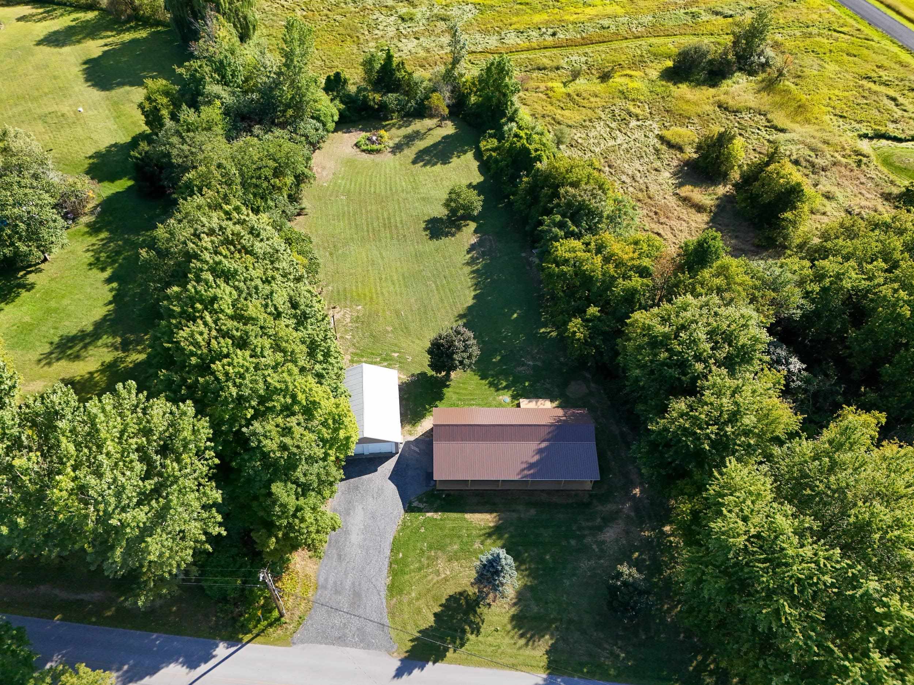
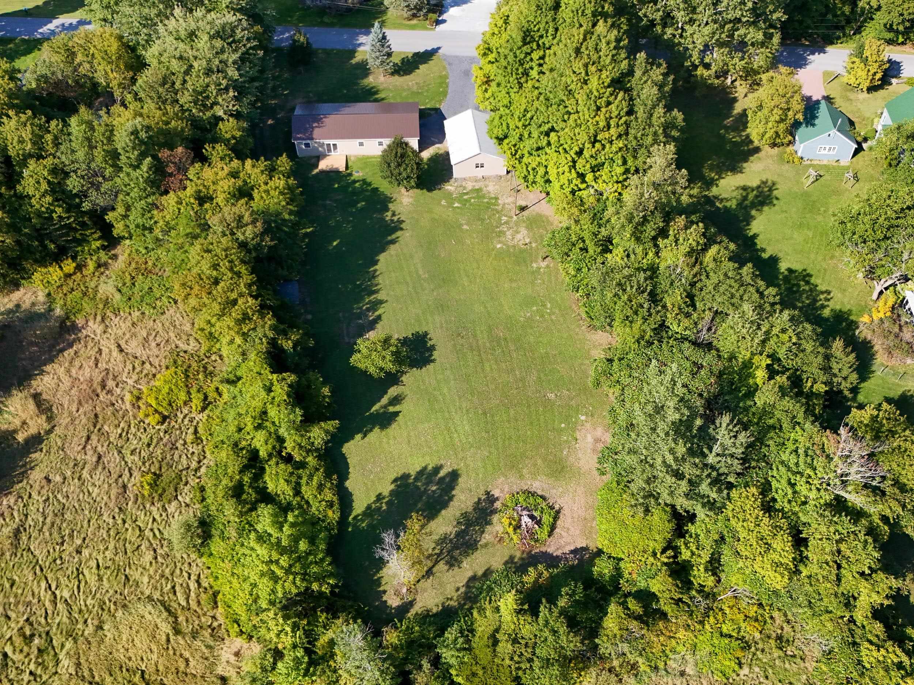
General Property Information
- Property Status:
- Active
- Price:
- $399, 000
- Assessed:
- $0
- Assessed Year:
- County:
- VT-Grand Isle
- Acres:
- 1.10
- Property Type:
- Single Family
- Year Built:
- 2025
- Agency/Brokerage:
- Evan Potvin
Coldwell Banker Islands Realty - Bedrooms:
- 2
- Total Baths:
- 1
- Sq. Ft. (Total):
- 1120
- Tax Year:
- Taxes:
- $0
- Association Fees:
This brand-new Grand Isle home offers modern comfort in a peaceful setting just minutes from town and Lake Champlain. This recently completed 2-bedroom, 1-bath home offers the comfort of new construction on a 1.1-acre lot with a private, tree-lined backyard. The single-level layout features vinyl plank flooring throughout and an open main living area with sliding doors that fill the space with natural light. The kitchen is equipped with stainless steel appliances and a built-in window bench, creating a bright and functional gathering spot. Down the hall, you’ll find a spacious full bathroom with laundry and two well-proportioned bedrooms. Outdoor living is easy with a covered front porch, a back deck overlooking the level yard, and plenty of space for future gardens or outdoor activities. A 24' x 32' detached 2-car garage and additional shed provide storage for vehicles, tools, and equipment. Located on the southern end of Grand Isle, this home offers a peaceful setting just 30 minutes from Burlington or St Albans and only minutes from the New York ferry. If you’ve been looking for a move-in-ready home in a convenient location, 51 Pearl Street is ready to welcome you.
Interior Features
- # Of Stories:
- 1
- Sq. Ft. (Total):
- 1120
- Sq. Ft. (Above Ground):
- 1120
- Sq. Ft. (Below Ground):
- 0
- Sq. Ft. Unfinished:
- 0
- Rooms:
- 4
- Bedrooms:
- 2
- Baths:
- 1
- Interior Desc:
- Attic with Hatch/Skuttle, Ceiling Fan, Kitchen/Living, 1st Floor Laundry
- Appliances Included:
- Dishwasher, Dryer, Range Hood, Microwave, Gas Range, Refrigerator, Washer, Propane Water Heater, On Demand Water Heater, Owned Water Heater
- Flooring:
- Vinyl Plank
- Heating Cooling Fuel:
- Water Heater:
- Basement Desc:
Exterior Features
- Style of Residence:
- Ranch
- House Color:
- Tan
- Time Share:
- No
- Resort:
- Exterior Desc:
- Exterior Details:
- Deck, Natural Shade, Covered Porch, Shed, Storage
- Amenities/Services:
- Land Desc.:
- Country Setting, Level
- Suitable Land Usage:
- Residential
- Roof Desc.:
- Metal
- Driveway Desc.:
- Crushed Stone
- Foundation Desc.:
- Concrete Slab
- Sewer Desc.:
- 1000 Gallon, Concrete, On-Site Septic Exists, Septic
- Garage/Parking:
- Yes
- Garage Spaces:
- 2
- Road Frontage:
- 149
Other Information
- List Date:
- 2025-09-12
- Last Updated:


