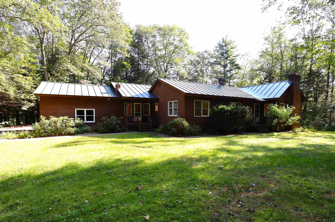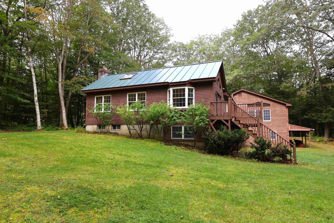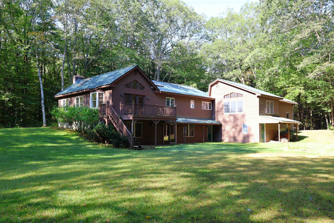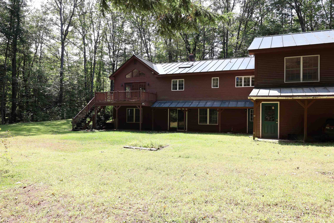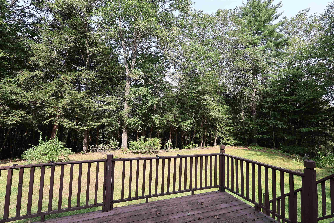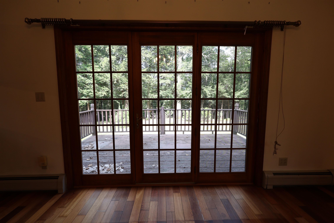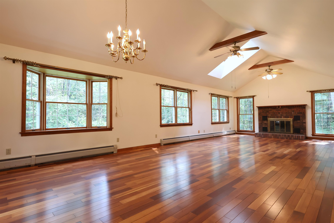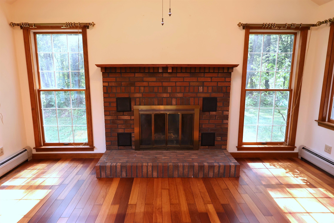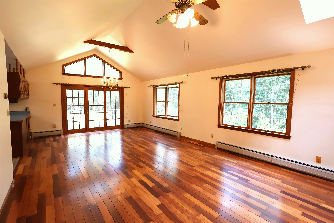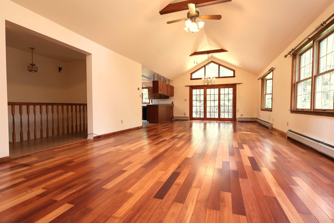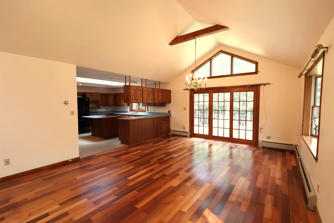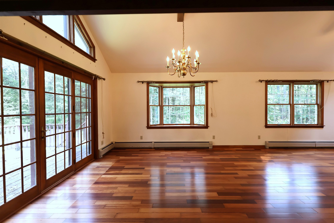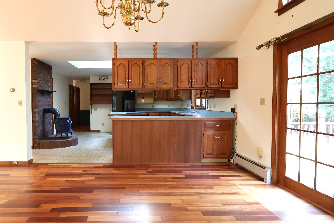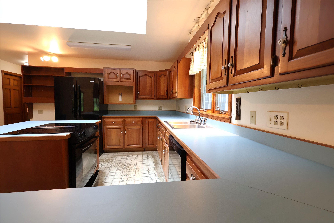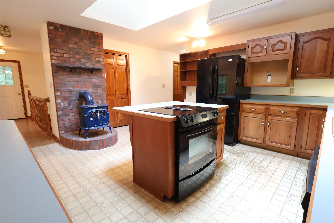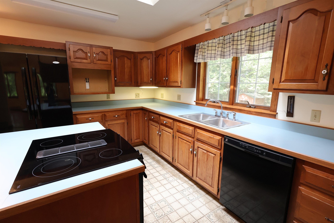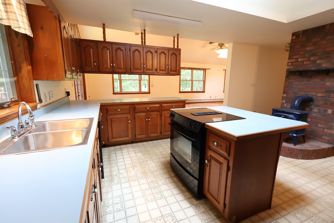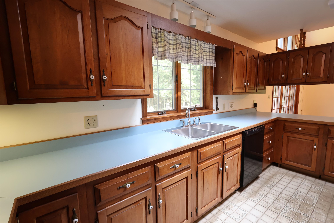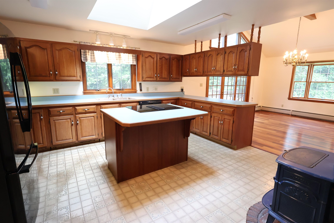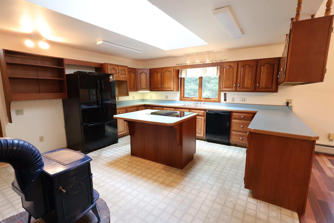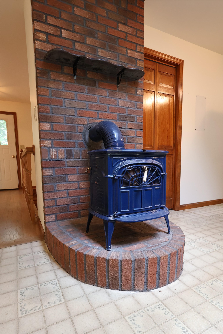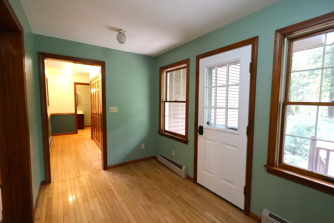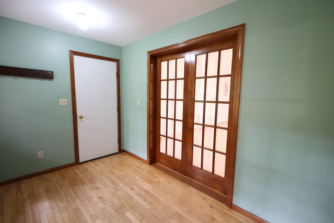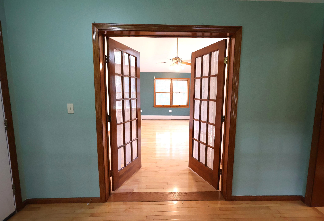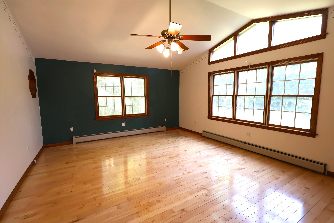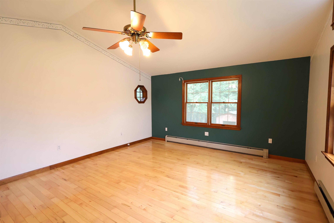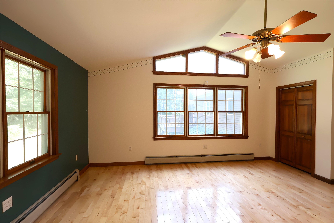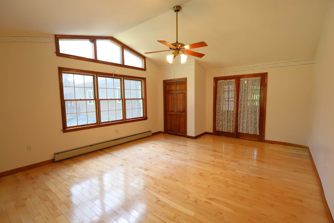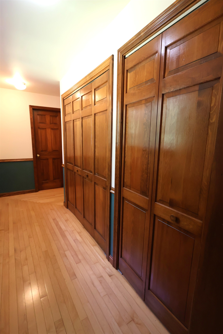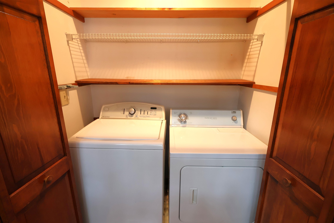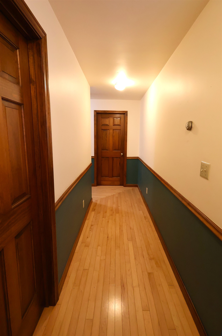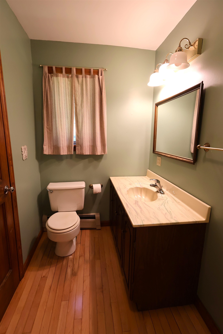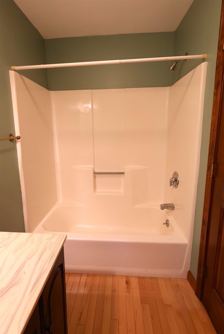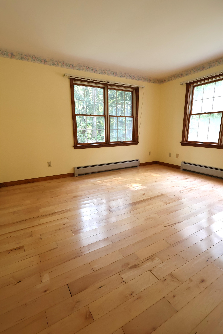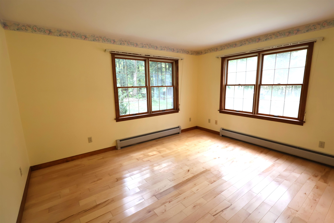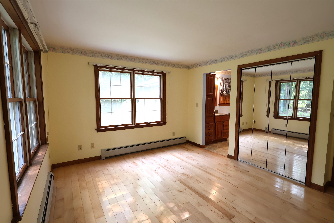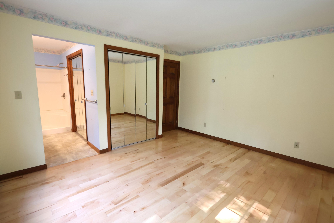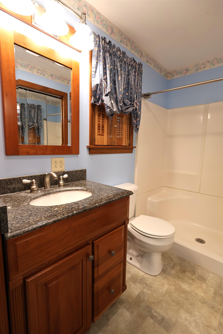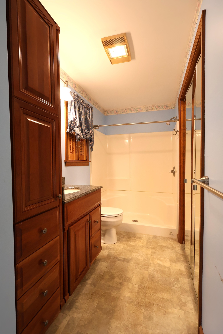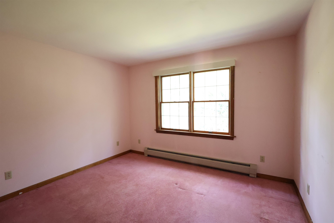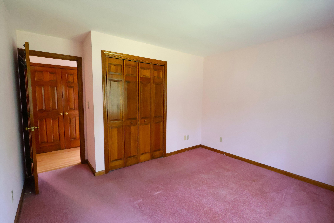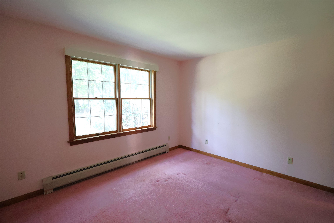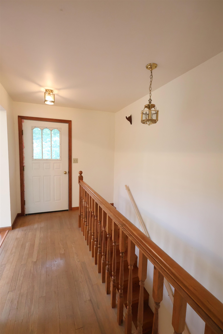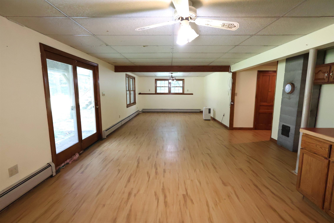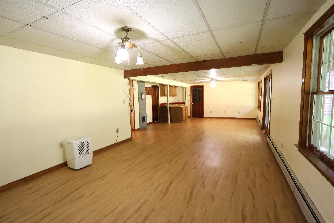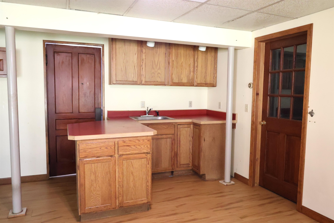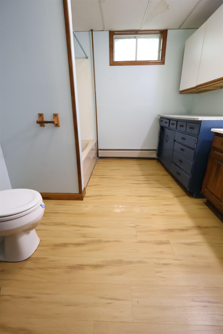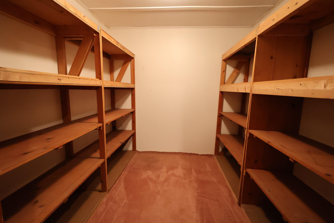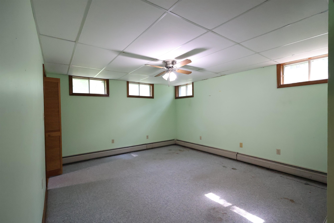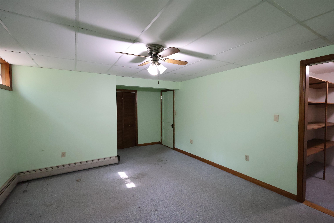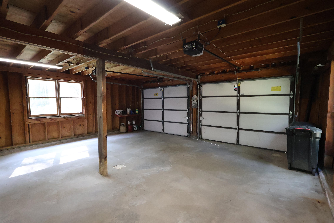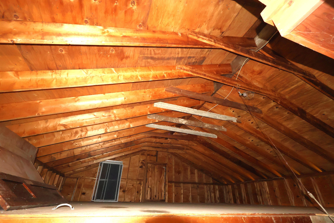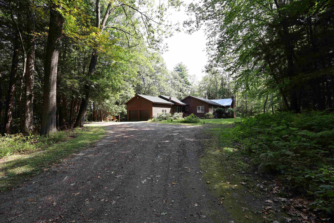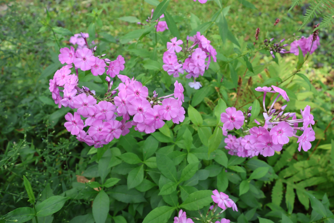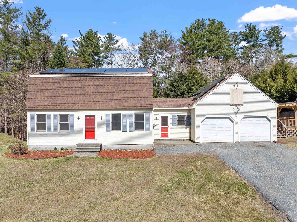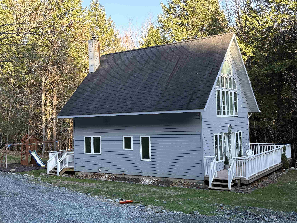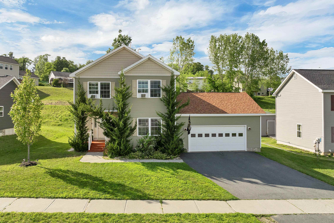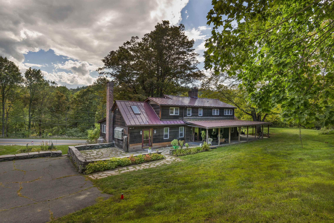1 of 60
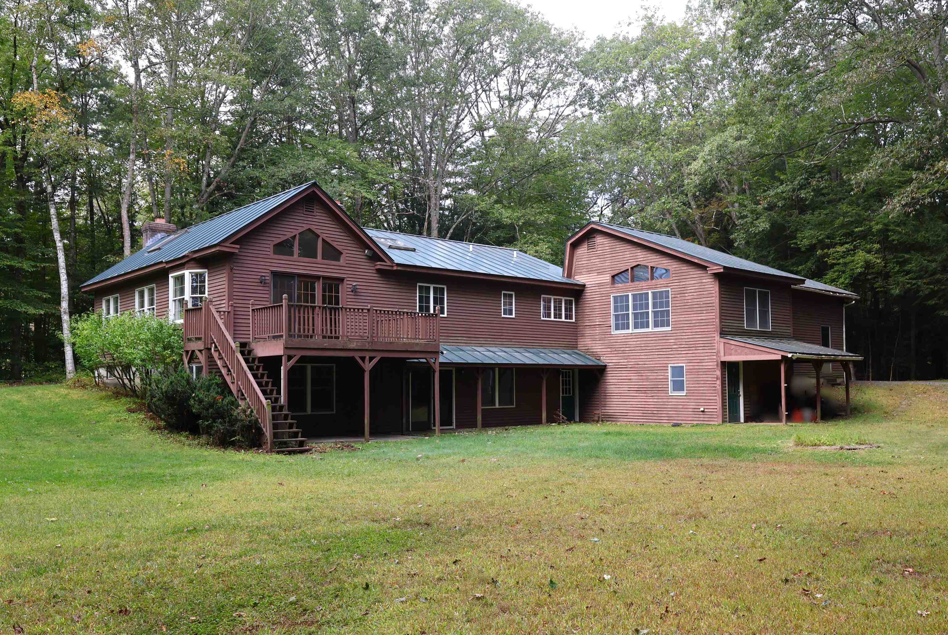
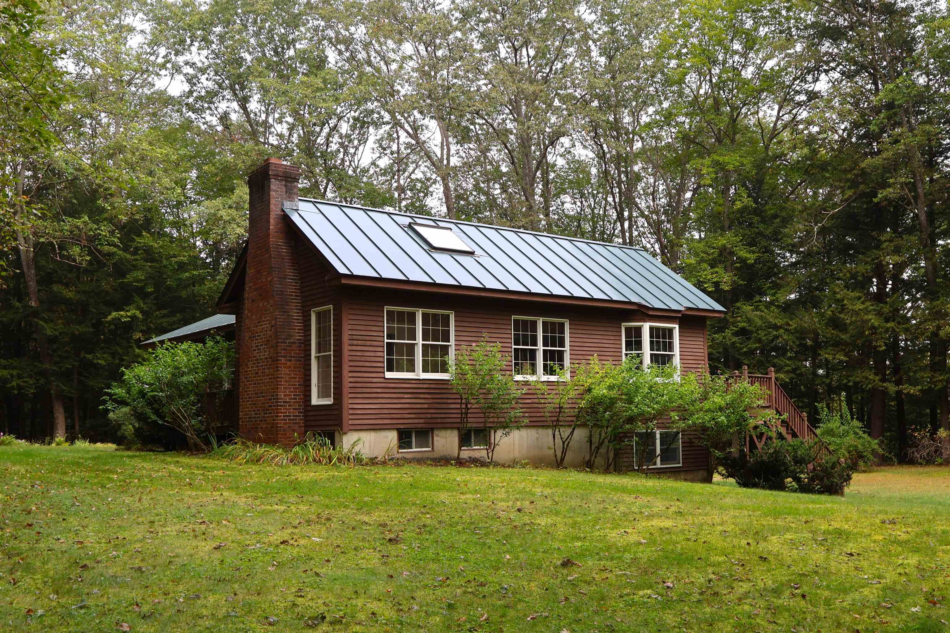
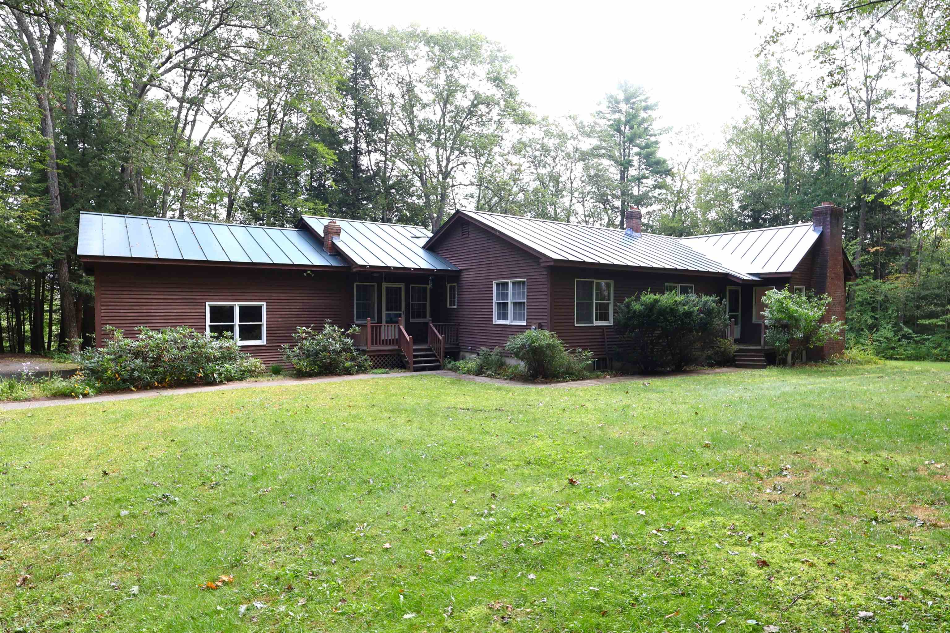
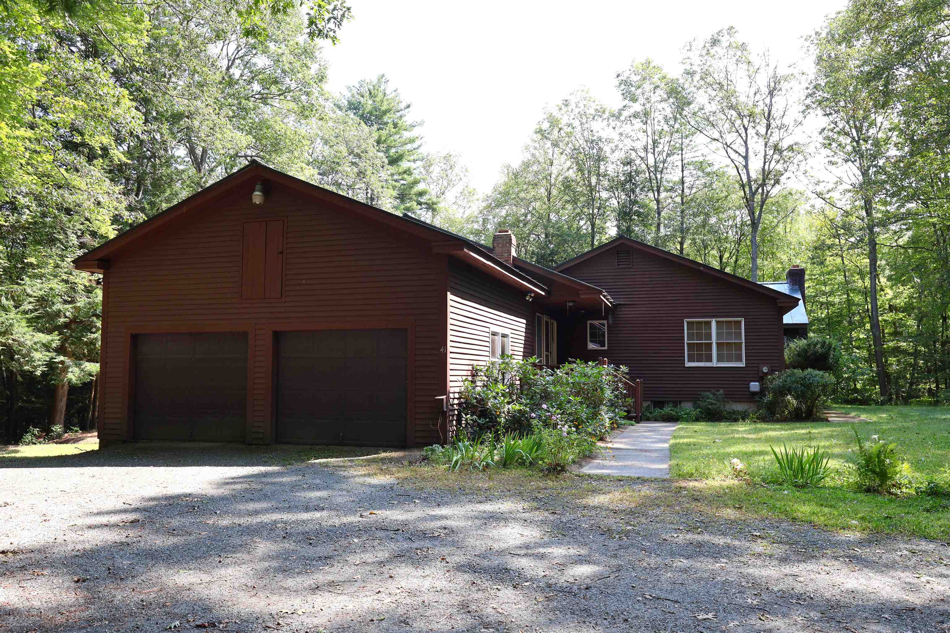
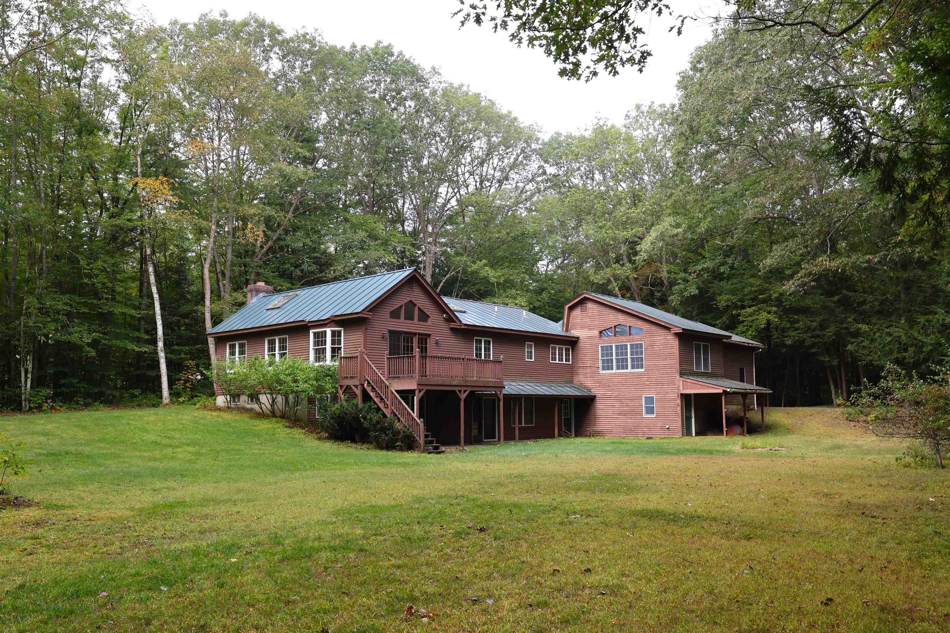
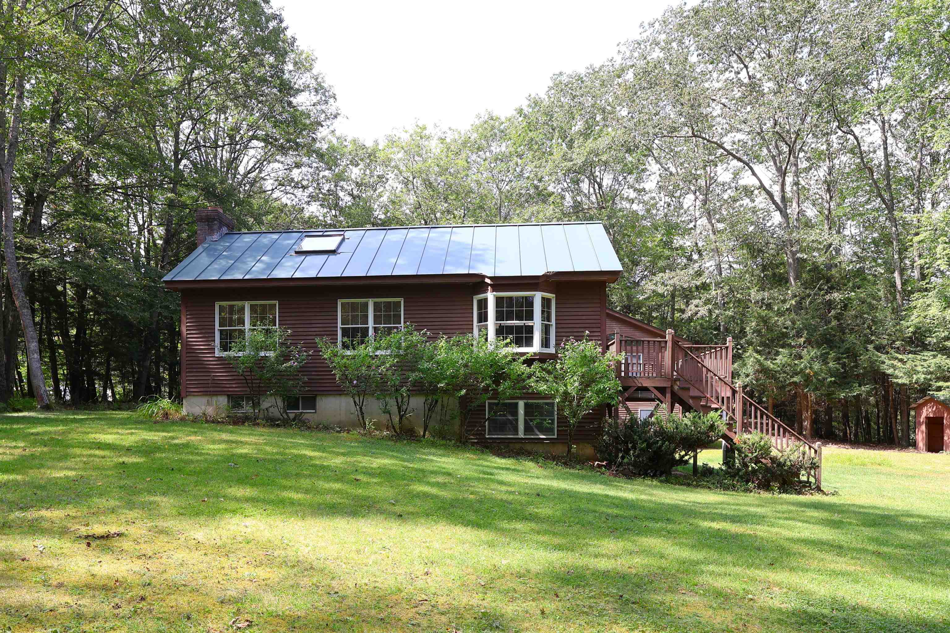
General Property Information
- Property Status:
- Active
- Price:
- $524, 900
- Assessed:
- $0
- Assessed Year:
- County:
- VT-Windsor
- Acres:
- 3.93
- Property Type:
- Single Family
- Year Built:
- 1985
- Agency/Brokerage:
- Alex DeFelice
The Clerkin Agency, P.C. - Bedrooms:
- 2
- Total Baths:
- 3
- Sq. Ft. (Total):
- 3000
- Tax Year:
- 2026
- Taxes:
- $11, 459
- Association Fees:
Wonderful New England ranch style home situated on 3.93+/- acres. This 2 bedroom / possible 4 bedroom, 3 bath home radiates warmth and hospitality throughout and could be perfect for buyers looking for single level living. Step through the front door into a tastefully updated mudroom entry and 19' x 14' bonus room / guest room / den. A very generously sized, upscale living room / dining room combo featuring handsome hardwood floors, cathedral ceilings, wood fire place and skylights allowing for lots of natural light . A spacious kitchen with cherry cabinets and a cozy woodstove for those cold winter days. A primary bedroom suite with full size shower, guest bedroom / office, laundry and more is all on one level to allow for easy living for years to come! Downstairs you'll find additional finished space for an in-law suite, game room, media center or posssibly a rental unit. Outside enjoy a mostly level lawn area, tasteful landscaping, natural shade, large back yard and deck for family cookouts, entertaining friends or just to sit back, relax and watch the birds and wildlife. Conveniently located just minutes to I89 & I91, Route 4 east and west, Dartmouth Hitchcock Medical Center, Dartmouth College, V.A. Hospital, downtown White River Junction Arts and Theatre district, restaurants, shopping and all that the Upper Valley has to offer. This property has way more than meets eye and is a perfect opportunity to own a quality home in Hartford! "OPEN HOUSE" Sat. 9/13 from 11-1pm.
Interior Features
- # Of Stories:
- 1
- Sq. Ft. (Total):
- 3000
- Sq. Ft. (Above Ground):
- 1920
- Sq. Ft. (Below Ground):
- 1080
- Sq. Ft. Unfinished:
- 840
- Rooms:
- 9
- Bedrooms:
- 2
- Baths:
- 3
- Interior Desc:
- Ceiling Fan, Dining Area, Wood Fireplace, 1 Fireplace, Hearth, Kitchen/Dining, Living/Dining, Primary BR w/ BA, Natural Light, Vaulted Ceiling
- Appliances Included:
- Down Draft Cooktop, Dishwasher, Disposal, Dryer, Electric Range, Refrigerator, Washer
- Flooring:
- Carpet, Hardwood, Laminate, Vinyl, Wood
- Heating Cooling Fuel:
- Water Heater:
- Basement Desc:
- Daylight, Partially Finished, Interior Stairs, Walkout
Exterior Features
- Style of Residence:
- Ranch
- House Color:
- Brown
- Time Share:
- No
- Resort:
- Exterior Desc:
- Exterior Details:
- Deck, Natural Shade, Covered Porch, Shed
- Amenities/Services:
- Land Desc.:
- Landscaped, Wooded, In Town, Near Shopping, Near Skiing, Near Railroad, Near Hospital, Near School(s)
- Suitable Land Usage:
- Roof Desc.:
- Standing Seam
- Driveway Desc.:
- Dirt, Gravel
- Foundation Desc.:
- Concrete
- Sewer Desc.:
- Public
- Garage/Parking:
- Yes
- Garage Spaces:
- 2
- Road Frontage:
- 0
Other Information
- List Date:
- 2025-09-12
- Last Updated:


