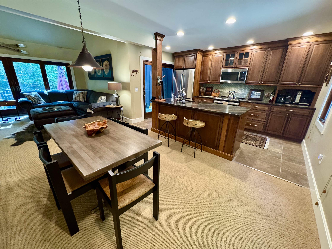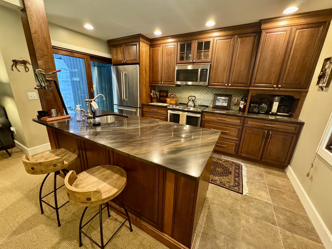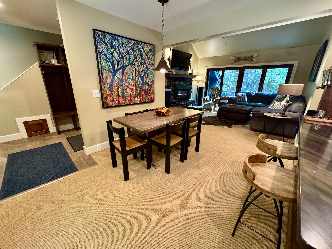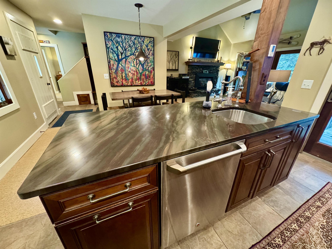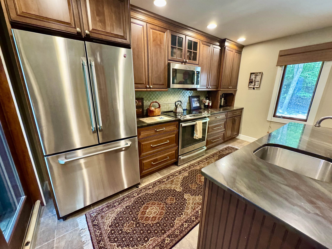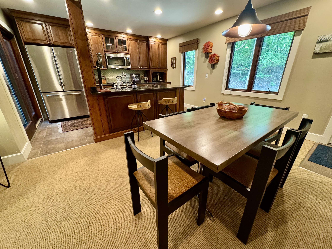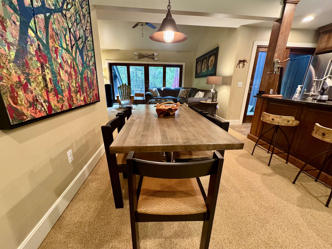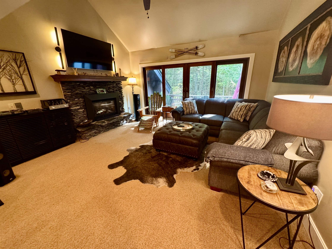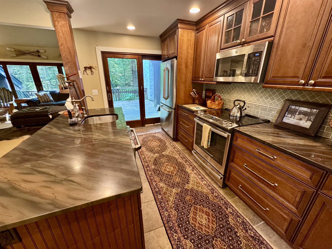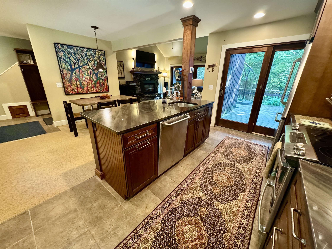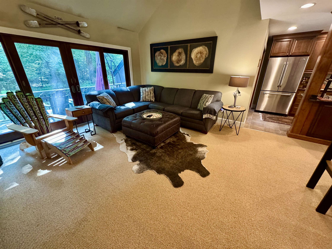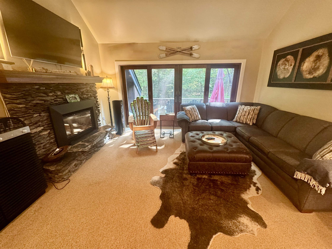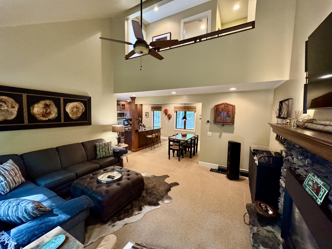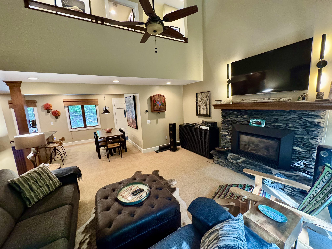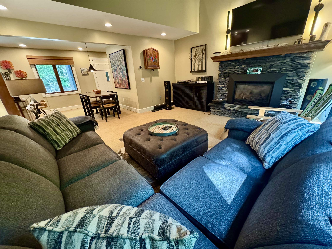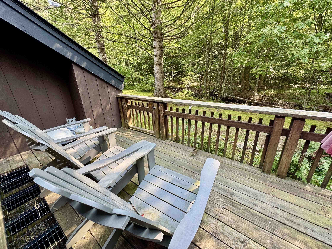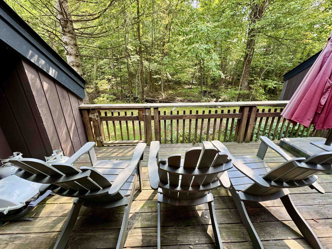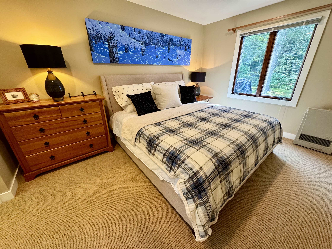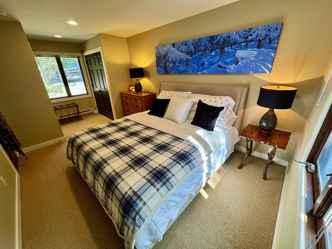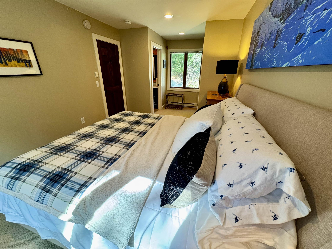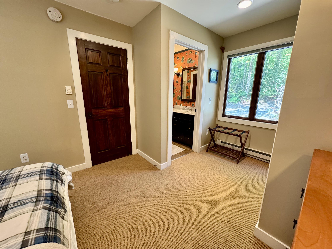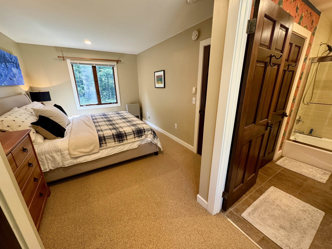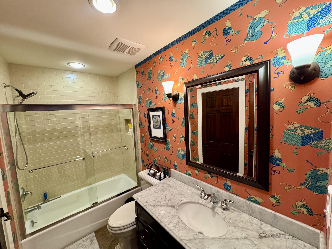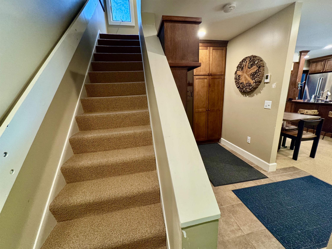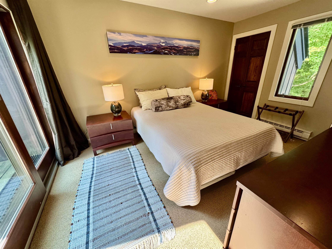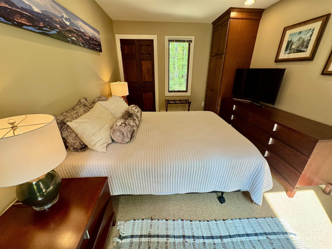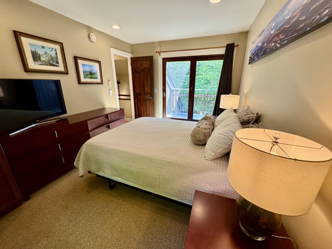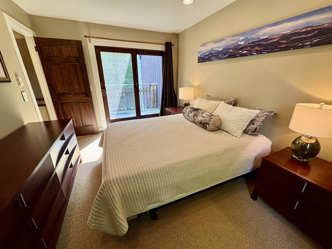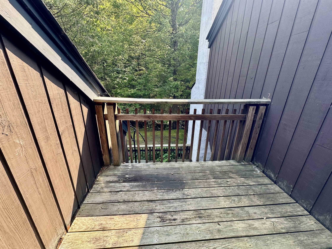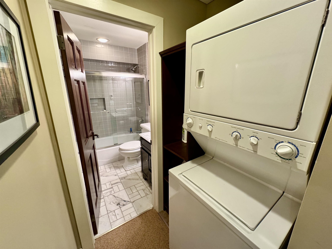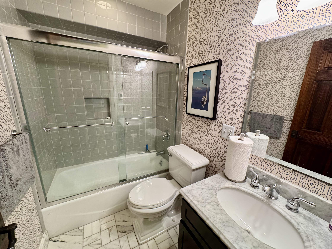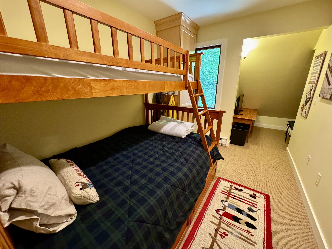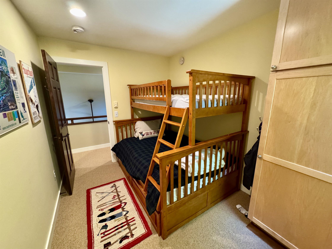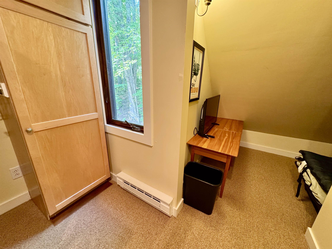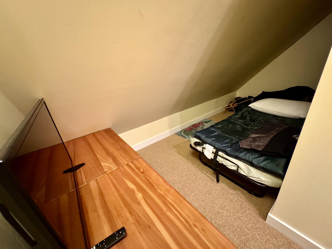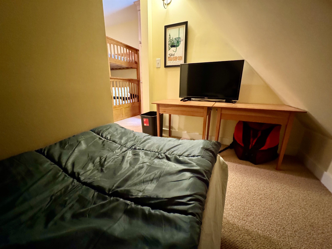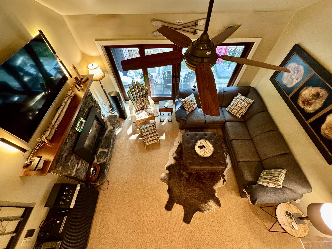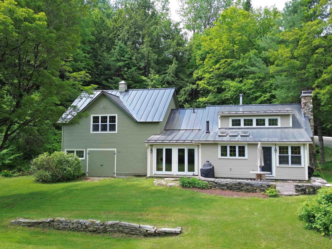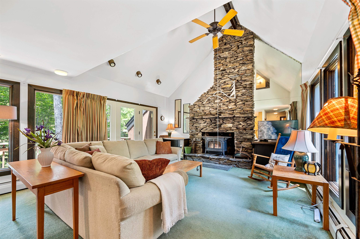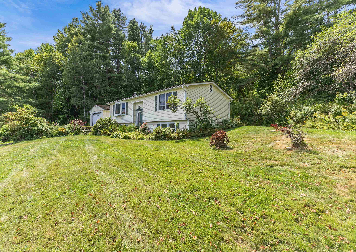1 of 43
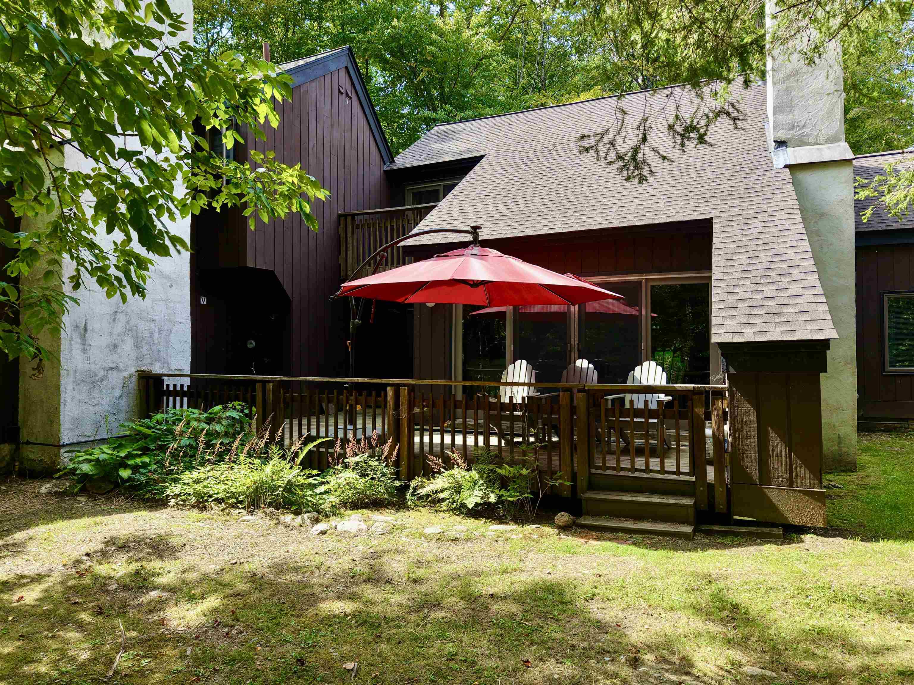
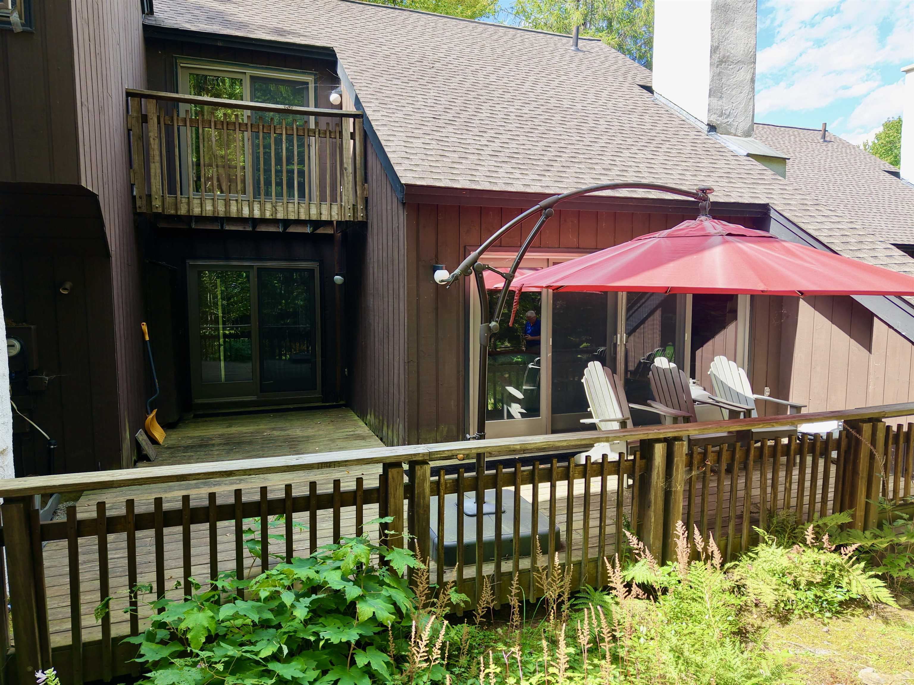
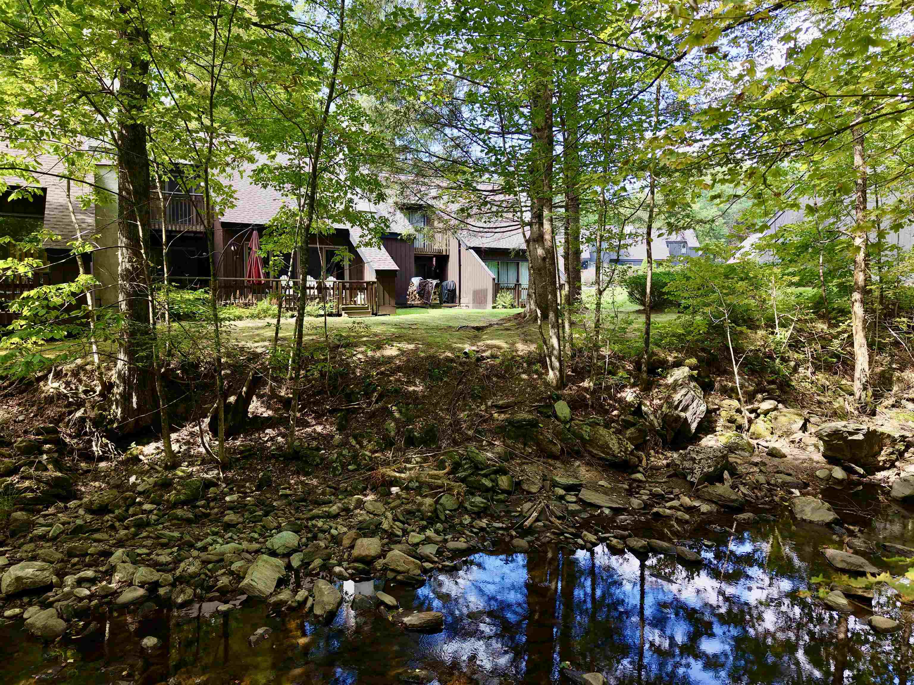
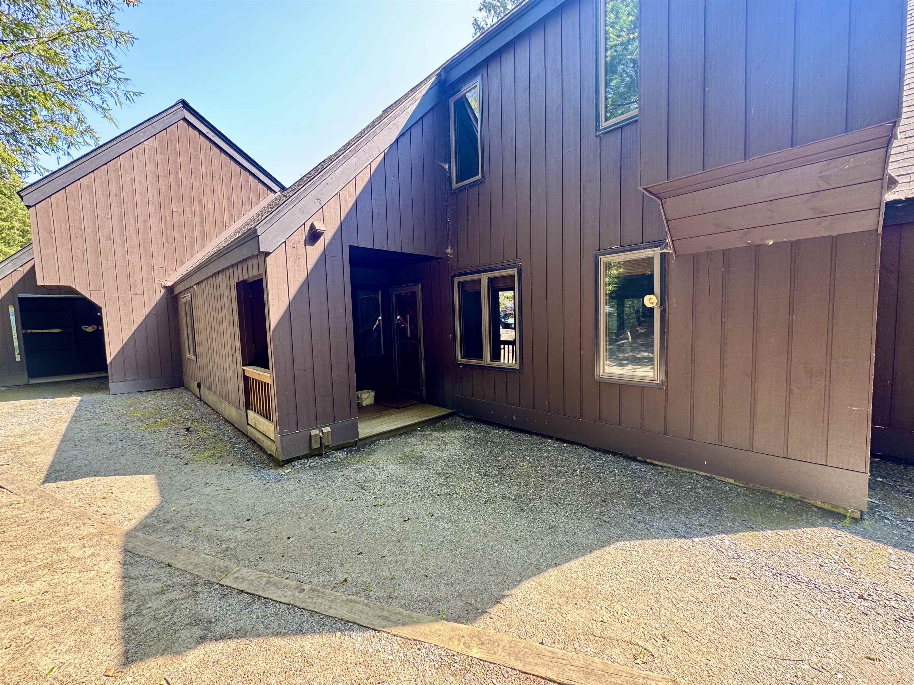
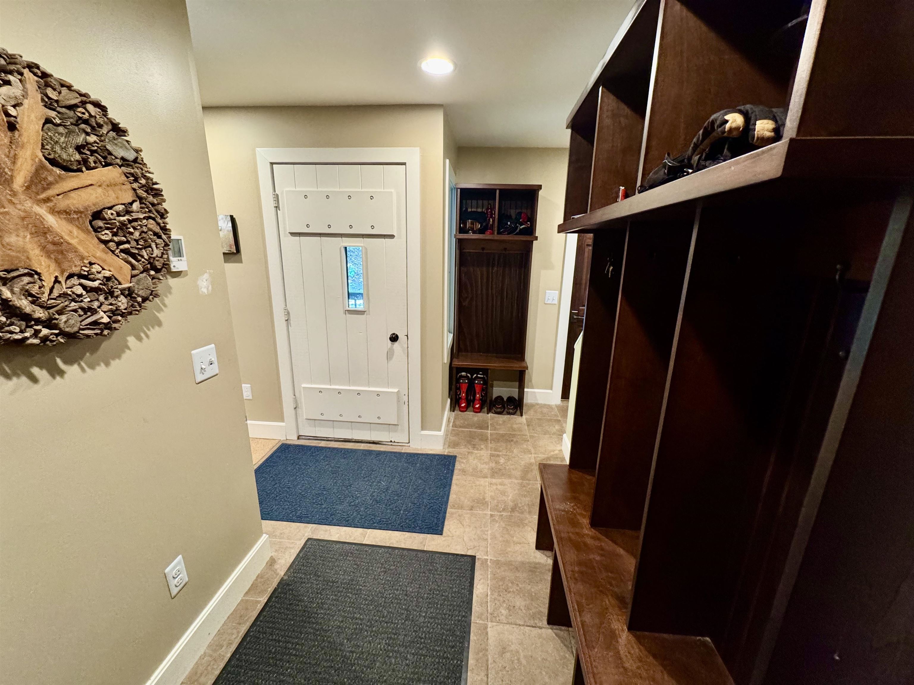
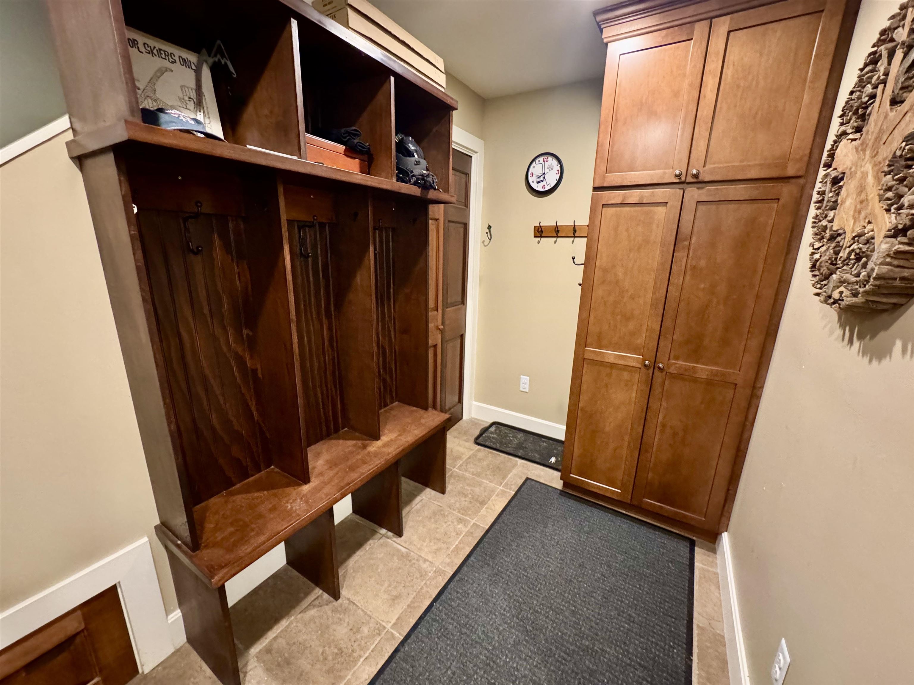
General Property Information
- Property Status:
- Pending
- Price:
- $550, 000
- Unit Number
- 62
- Assessed:
- $0
- Assessed Year:
- County:
- VT-Washington
- Acres:
- 0.00
- Property Type:
- Condo
- Year Built:
- 1974
- Agency/Brokerage:
- Erik Reisner
Mad River Valley Real Estate - Bedrooms:
- 3
- Total Baths:
- 2
- Sq. Ft. (Total):
- 1311
- Tax Year:
- 2025
- Taxes:
- $5, 202
- Association Fees:
Discover this thoughtfully updated 3-bedroom, 2-bath condominium in one of the area’s most sought-after communities. The complex offers an array of amenities including an inground pool, tennis courts, playground, and direct access to the Catamount Trail for year-round hiking and snowshoeing. Inside, the home features a warm, open floor plan with a modern kitchen showcasing granite countertops, a center island with breakfast bar, and updated appliances. The spacious living room is anchored by a cozy, efficient gas fireplace and opens through sliding glass doors to a large deck overlooking a tranquil brook. The first-floor primary suite provides comfort and convenience with its own full bath. Upstairs, two additional bedrooms (including one with a private balcony) share a full bath, and rounded out with a dedicated laundry area, and a hallway overlook to the living room. Premium touches include in-floor radiant heating in the kitchen and both bathrooms, adding a luxurious feel. Perfectly situated, this home is only 1.4 miles from iconic Mad River Glen and just 3.5 miles from Sugarbush Resort’s Mt. Ellen, offering the ultimate in four-season recreation and Vermont mountain living.
Interior Features
- # Of Stories:
- 1.5
- Sq. Ft. (Total):
- 1311
- Sq. Ft. (Above Ground):
- 1311
- Sq. Ft. (Below Ground):
- 0
- Sq. Ft. Unfinished:
- 0
- Rooms:
- 7
- Bedrooms:
- 3
- Baths:
- 2
- Interior Desc:
- Blinds, Dining Area, Gas Fireplace, Furnished, Hearth, Kitchen Island, Kitchen/Dining, Natural Light, Natural Woodwork, 2nd Floor Laundry
- Appliances Included:
- Dishwasher, Dryer, Microwave, Electric Range, Refrigerator, Washer, On Demand Water Heater
- Flooring:
- Carpet, Ceramic Tile, Combination, Marble
- Heating Cooling Fuel:
- Water Heater:
- Basement Desc:
Exterior Features
- Style of Residence:
- Townhouse
- House Color:
- Brown
- Time Share:
- No
- Resort:
- No
- Exterior Desc:
- Exterior Details:
- Deck, Natural Shade, Playground, In-Ground Pool, Tennis Court
- Amenities/Services:
- Land Desc.:
- Condo Development
- Suitable Land Usage:
- Roof Desc.:
- Asphalt Shingle
- Driveway Desc.:
- Gravel
- Foundation Desc.:
- Concrete
- Sewer Desc.:
- Community, Septic Shared
- Garage/Parking:
- No
- Garage Spaces:
- 0
- Road Frontage:
- 0
Other Information
- List Date:
- 2025-09-12
- Last Updated:


