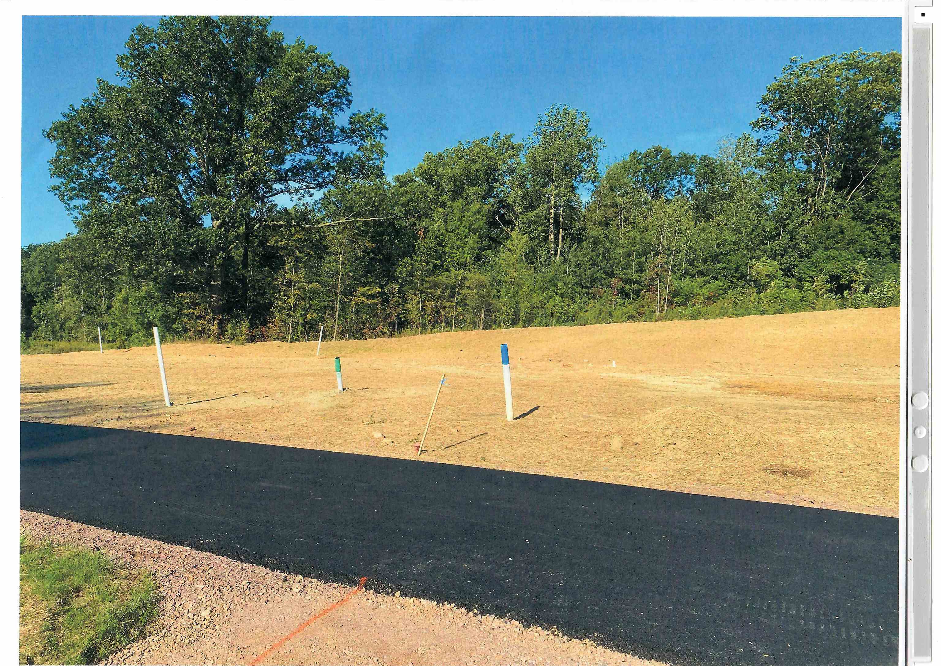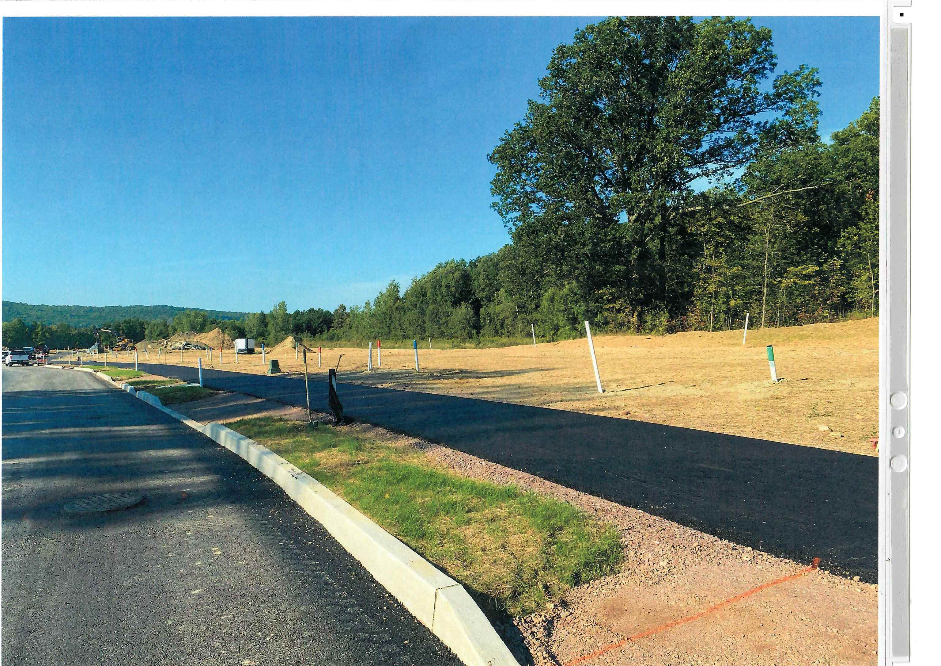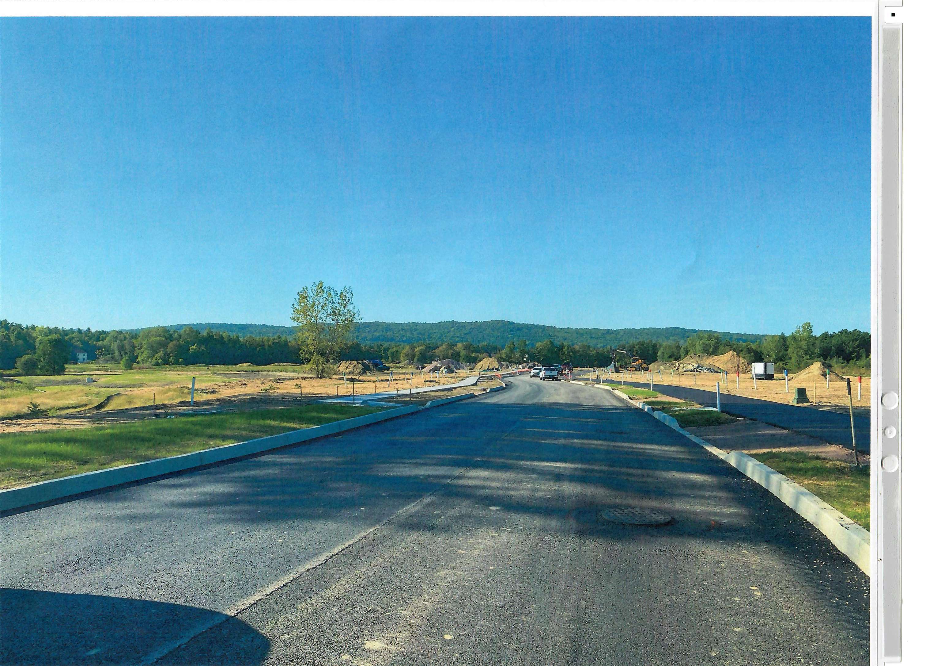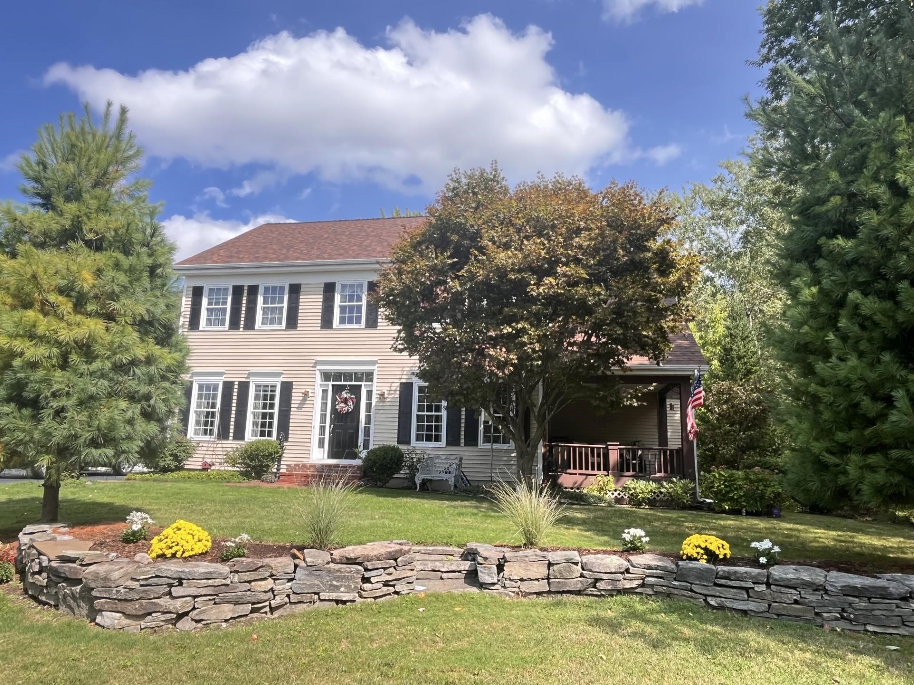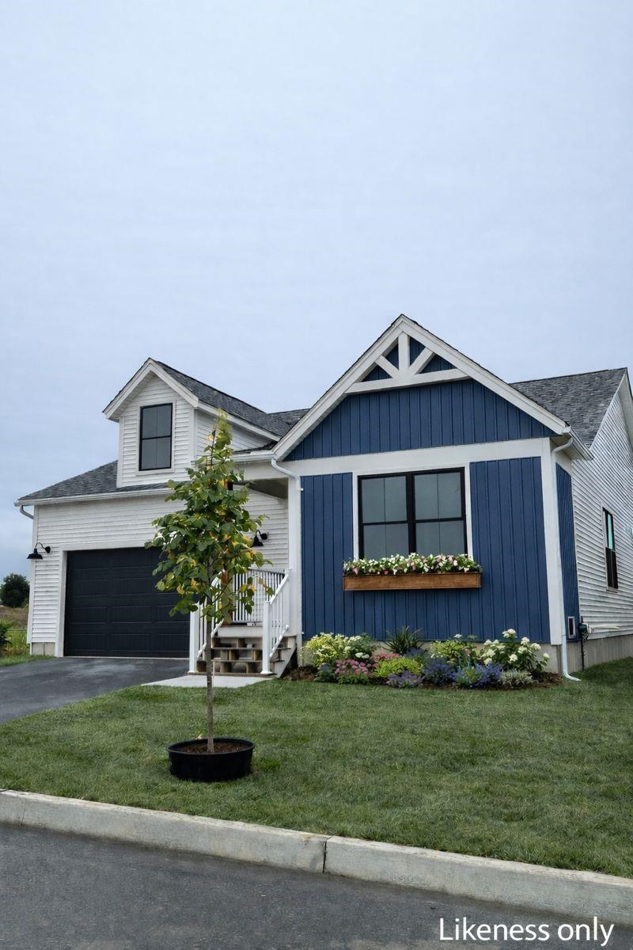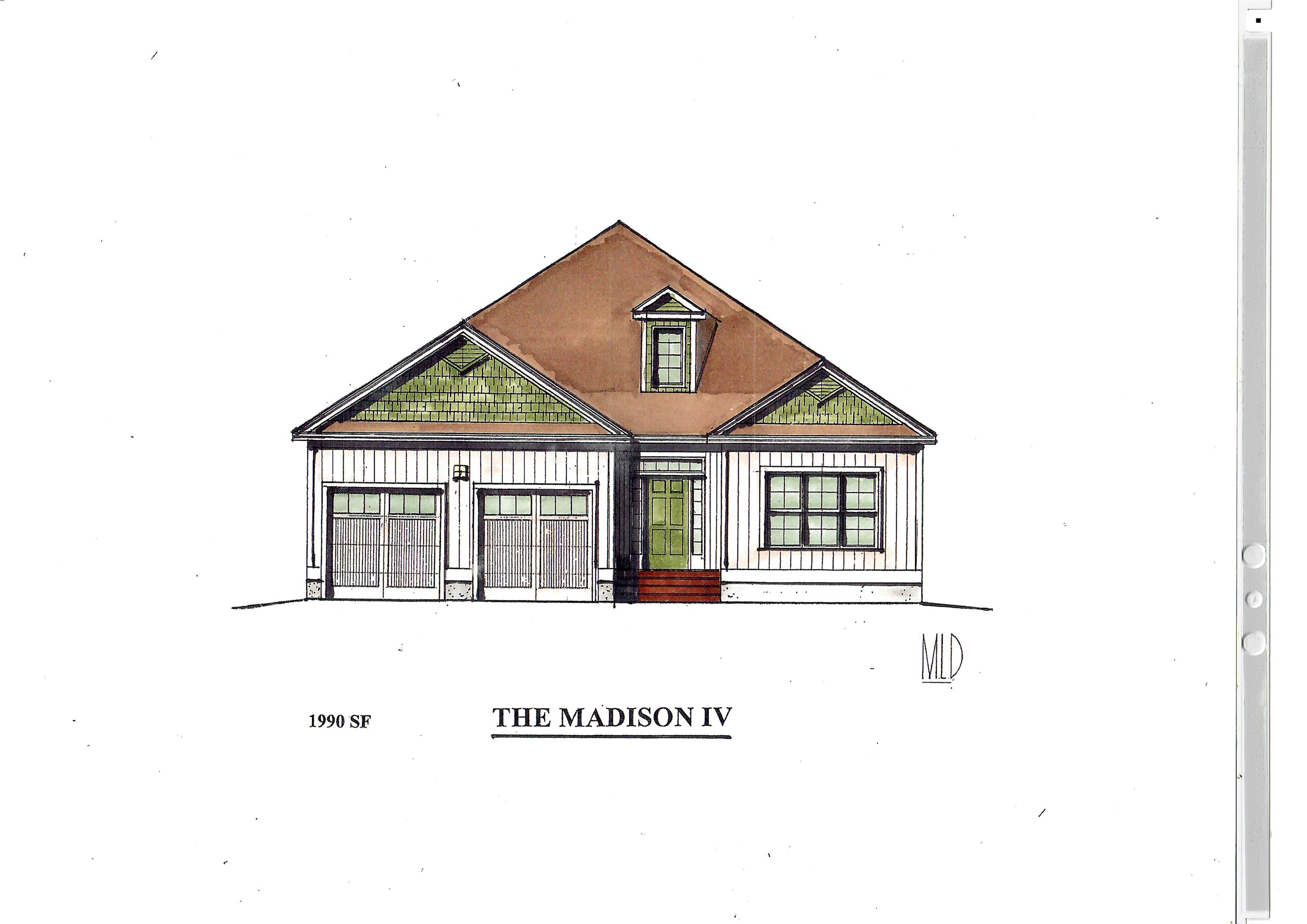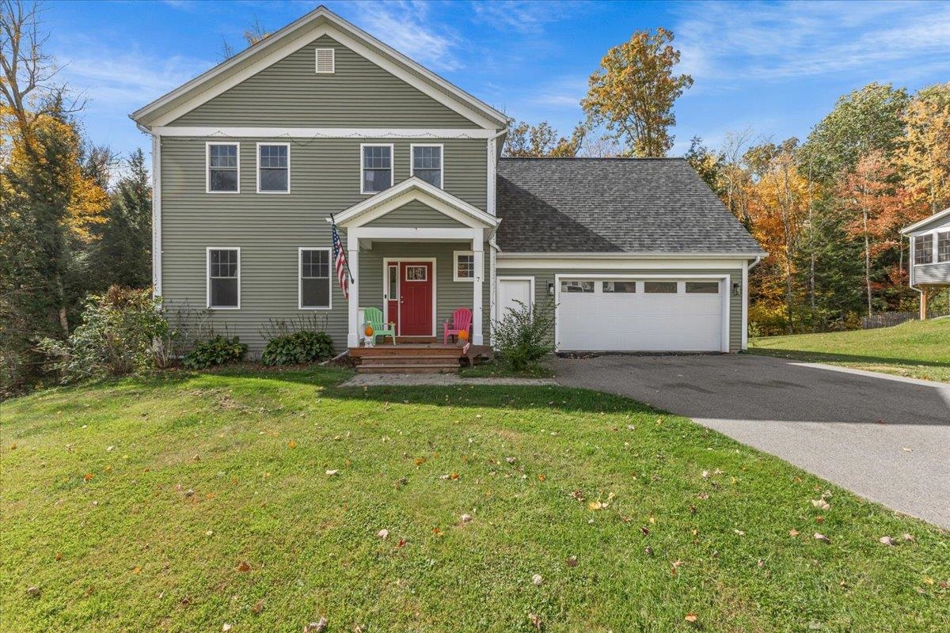1 of 9
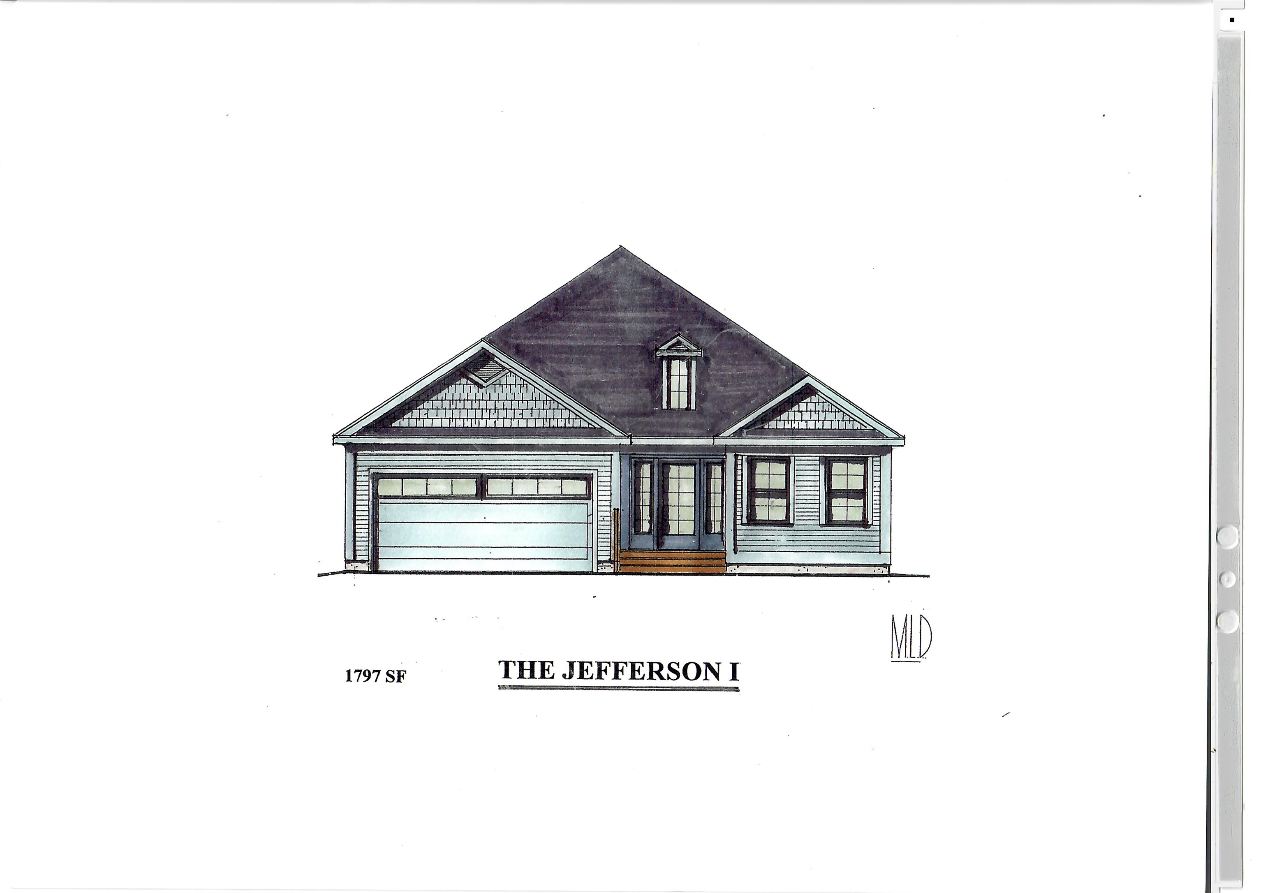
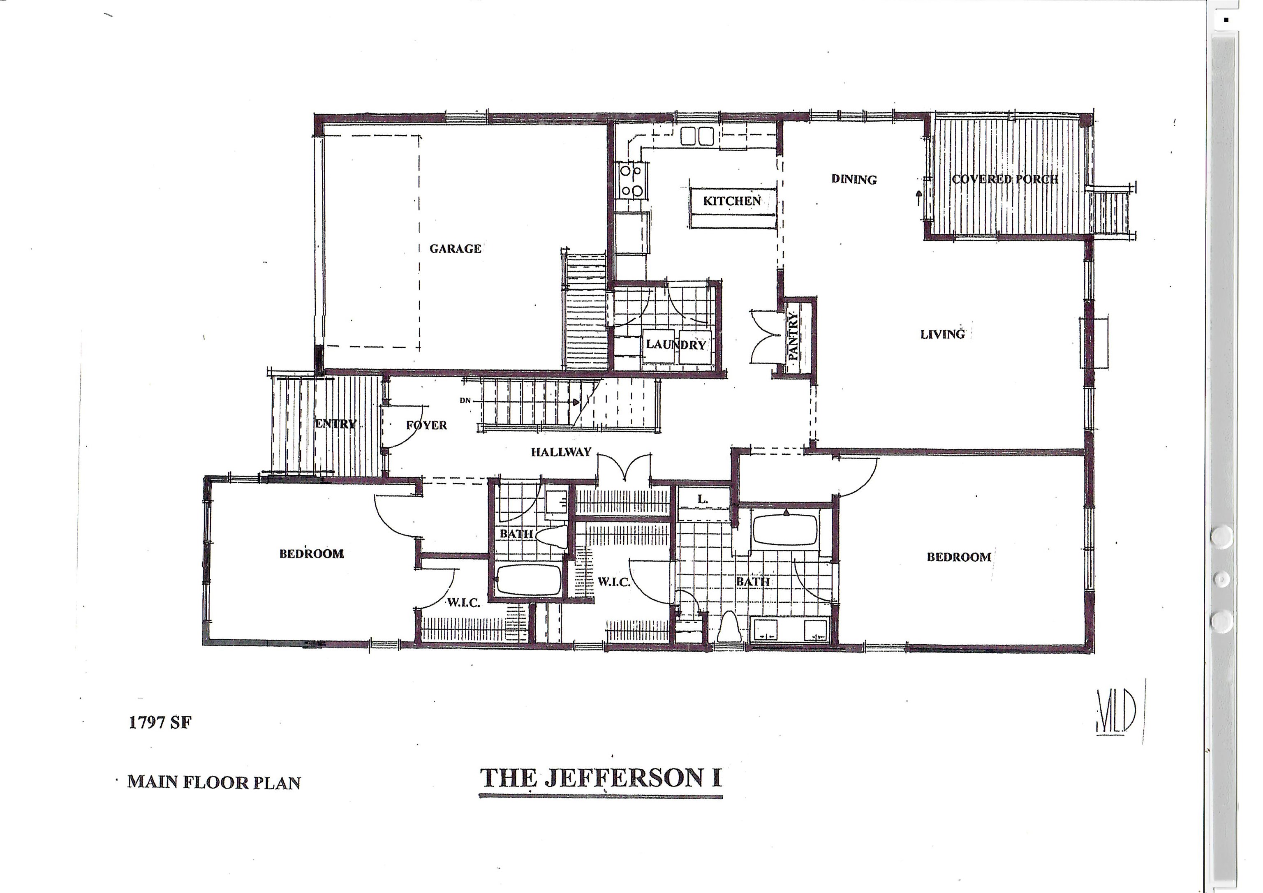
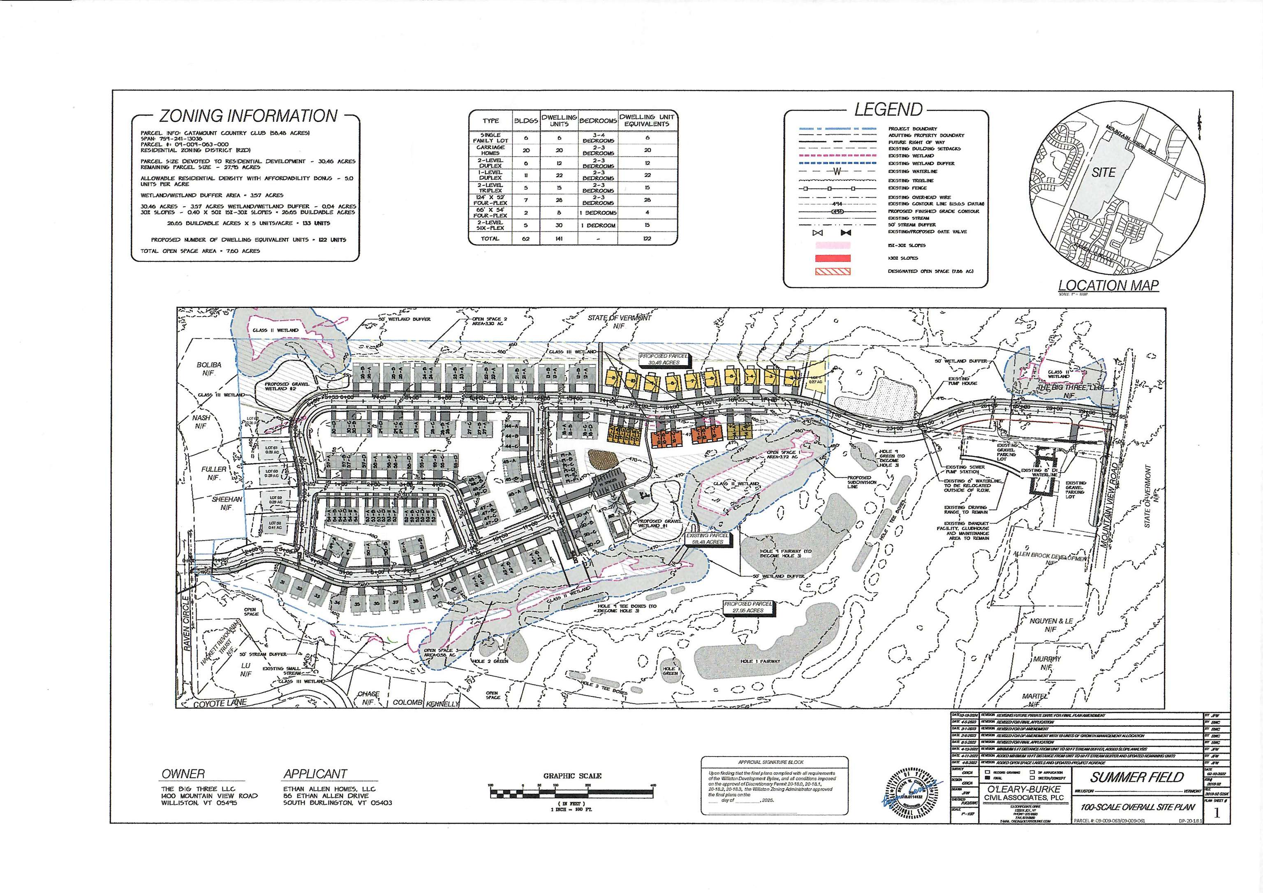
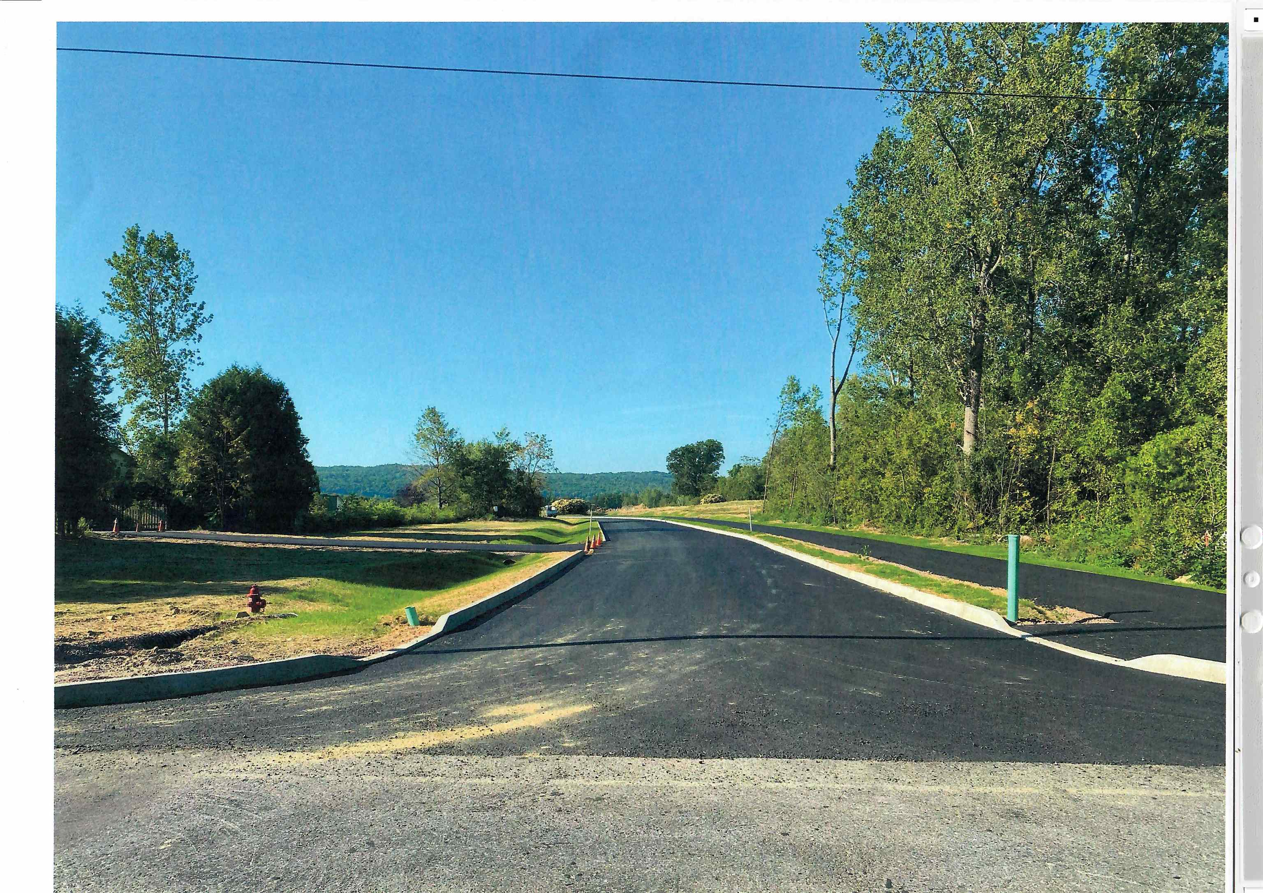
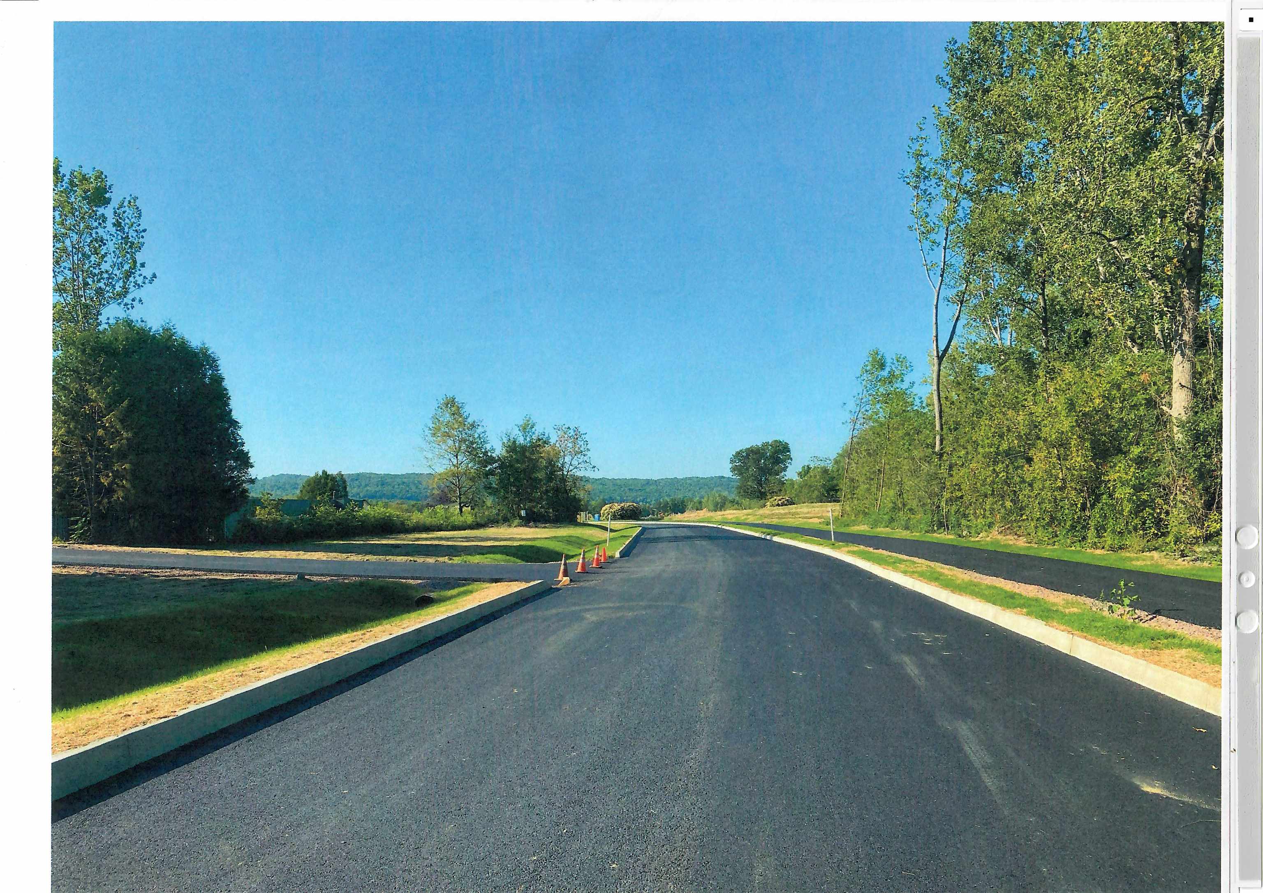
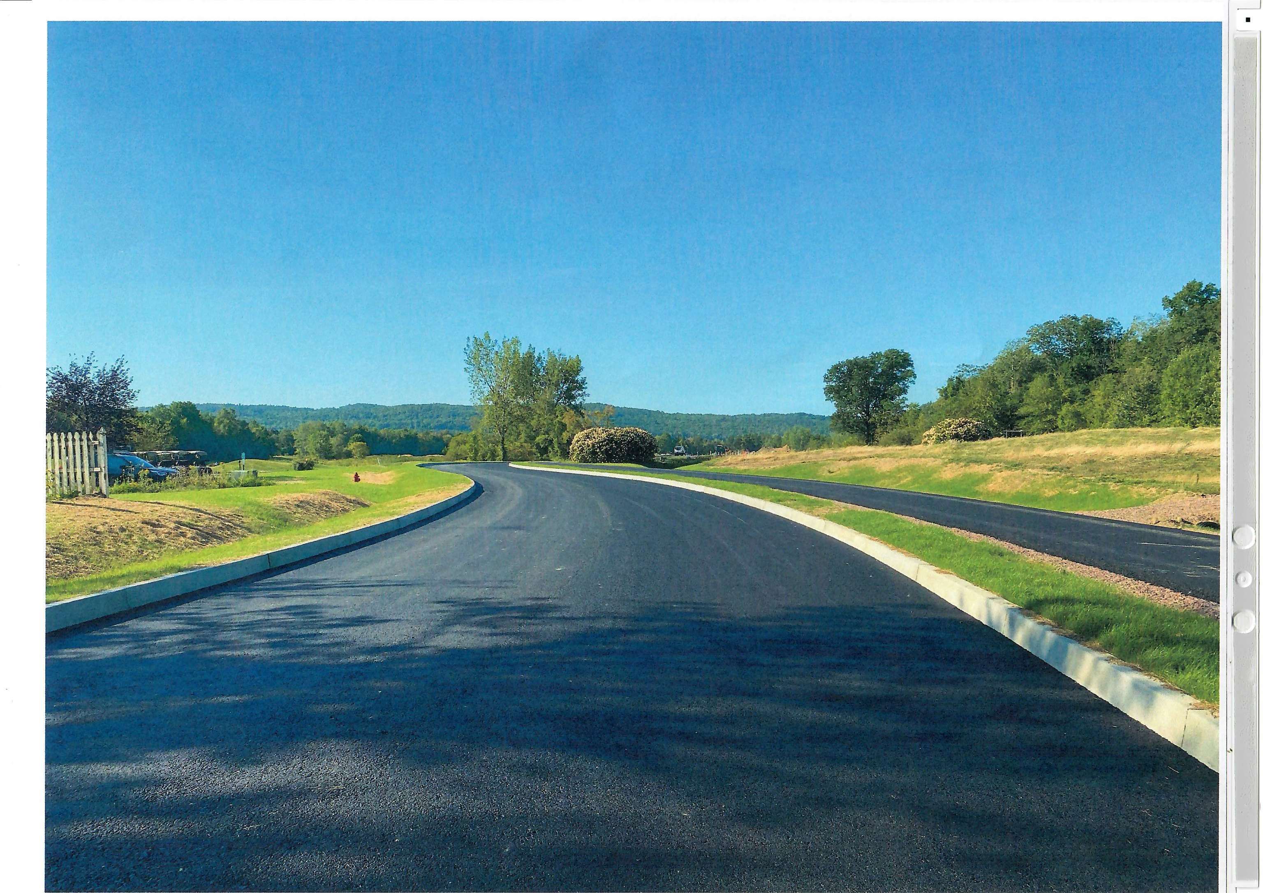
General Property Information
- Property Status:
- Active
- Price:
- $783, 750
- Unit Number
- Unit 3
- Assessed:
- $0
- Assessed Year:
- County:
- VT-Chittenden
- Acres:
- 0.20
- Property Type:
- Single Family
- Year Built:
- Agency/Brokerage:
- Michael Gamache
ACM Realty, Inc. - Bedrooms:
- 2
- Total Baths:
- 2
- Sq. Ft. (Total):
- 1797
- Tax Year:
- Taxes:
- $0
- Association Fees:
Introducing Summer Field at Williston, Ethan Allen Homes newest community offering single family lots, carriage homes as well as several multi unit townhome units in a variety of sizes and price points. Summer Field is located in a beautiful valley setting surrounded by mature trees and convenient to all Williston has to offer. Summer Field amenities include a Community center, swimming pool, gardening area and playground. The development is serviced by a Town road, Town Water and Sewer, Natural Gas and high speed internet. The Jefferson one level home features two bedrooms, two baths, two car garage and a daylighted lower level ready for future finishing. Clients can personalize their home while selecting both interior and exterior finishes.
Interior Features
- # Of Stories:
- 1
- Sq. Ft. (Total):
- 1797
- Sq. Ft. (Above Ground):
- 1797
- Sq. Ft. (Below Ground):
- 0
- Sq. Ft. Unfinished:
- 1797
- Rooms:
- 6
- Bedrooms:
- 2
- Baths:
- 2
- Interior Desc:
- Dining Area, Kitchen Island, Kitchen/Dining, LED Lighting, Living/Dining, Primary BR w/ BA, Walk-in Closet, Programmable Thermostat, 1st Floor Laundry
- Appliances Included:
- ENERGY STAR Qual Dishwshr, Microwave, Gas Range, Refrigerator, Electric Water Heater
- Flooring:
- Carpet, Ceramic Tile, Vinyl Plank
- Heating Cooling Fuel:
- Water Heater:
- Basement Desc:
- Concrete Floor, Daylight, Unfinished, Basement Stairs
Exterior Features
- Style of Residence:
- Single Level
- House Color:
- Time Share:
- No
- Resort:
- Exterior Desc:
- Exterior Details:
- ENERGY STAR Qual Doors, Covered Porch, Window Screens, ENERGY STAR Qual Windows
- Amenities/Services:
- Land Desc.:
- Country Setting, PRD/PUD, Sidewalks, Street Lights, Walking Trails, Wooded, Near Golf Course
- Suitable Land Usage:
- Roof Desc.:
- Architectural Shingle
- Driveway Desc.:
- Paved
- Foundation Desc.:
- Poured Concrete, Concrete Slab
- Sewer Desc.:
- Public
- Garage/Parking:
- Yes
- Garage Spaces:
- 2
- Road Frontage:
- 60
Other Information
- List Date:
- 2025-09-12
- Last Updated:


