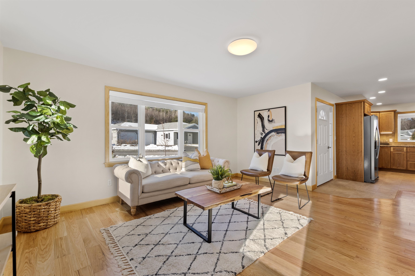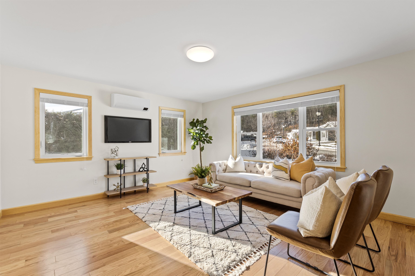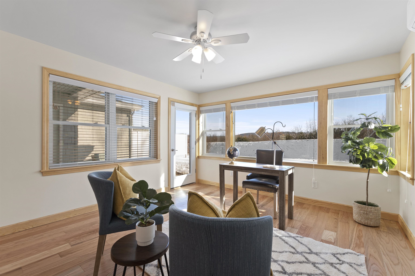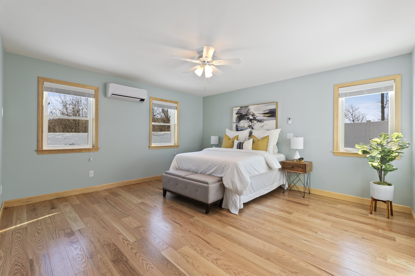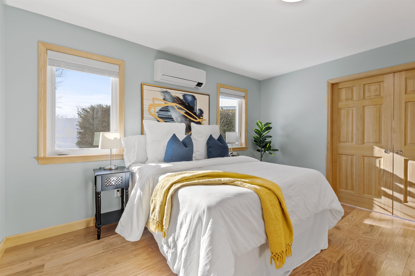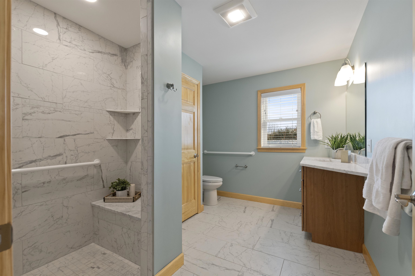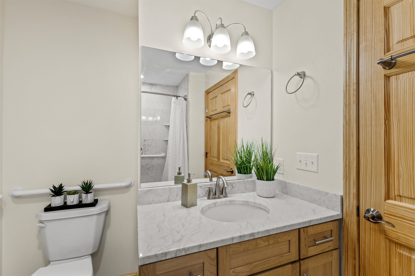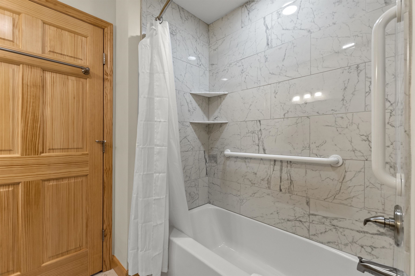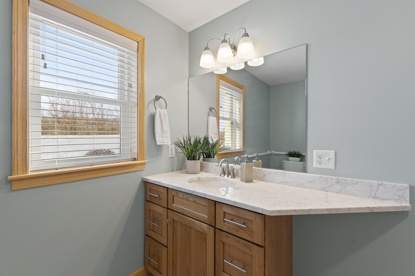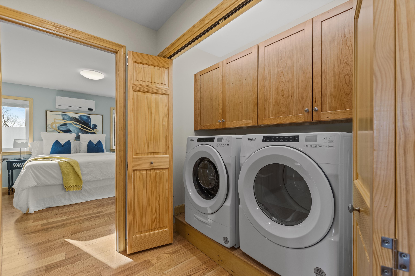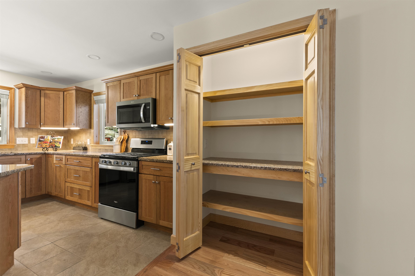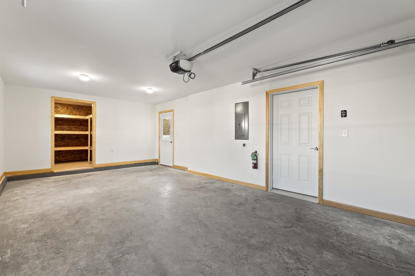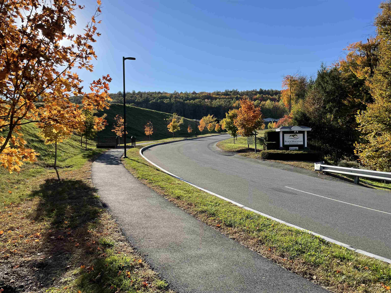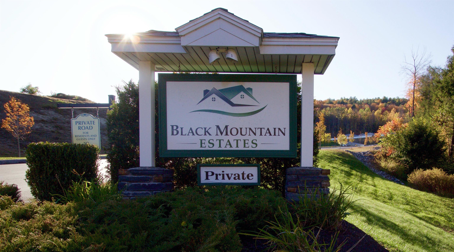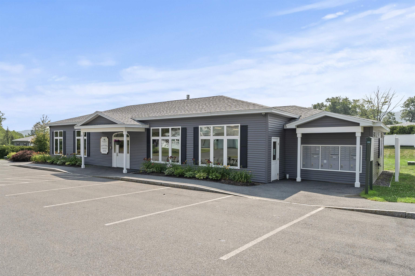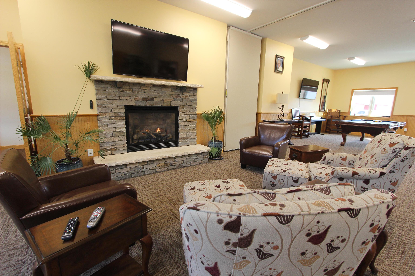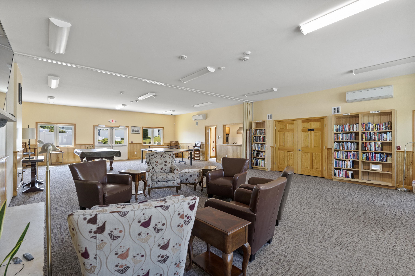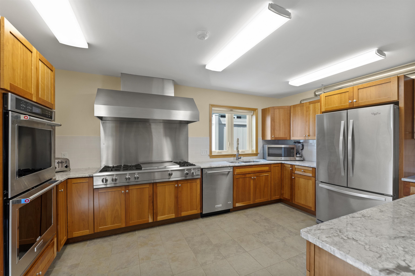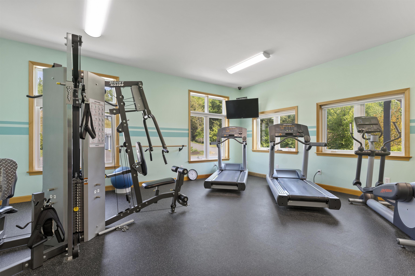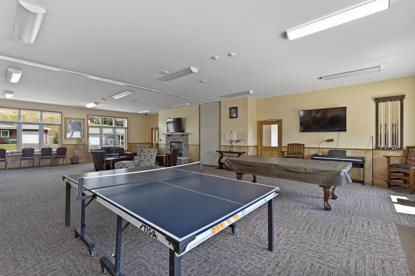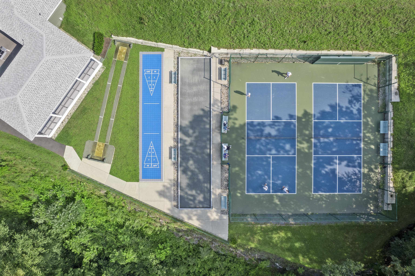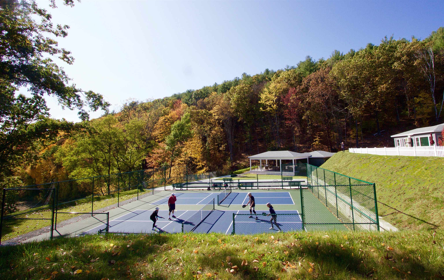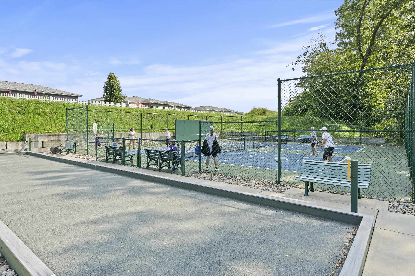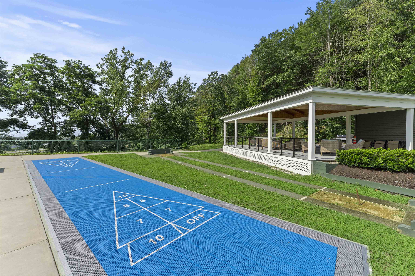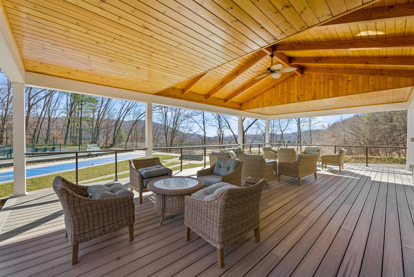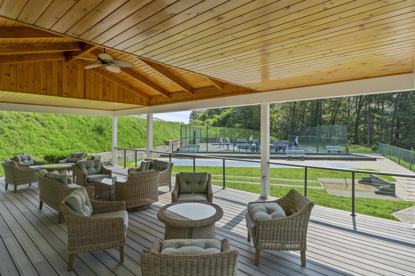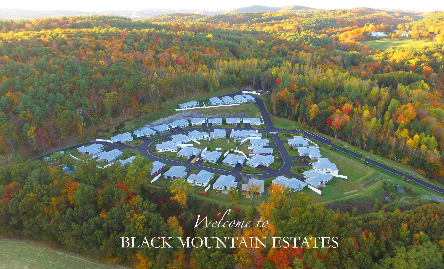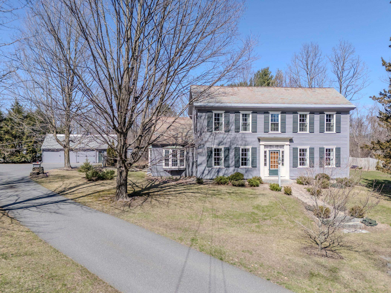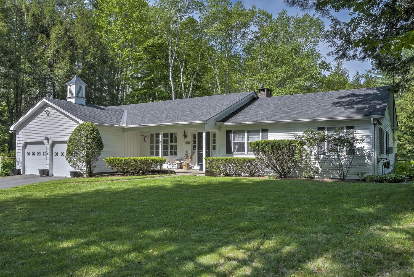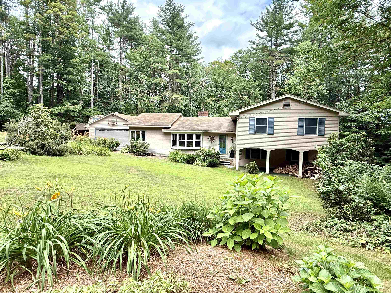1 of 32
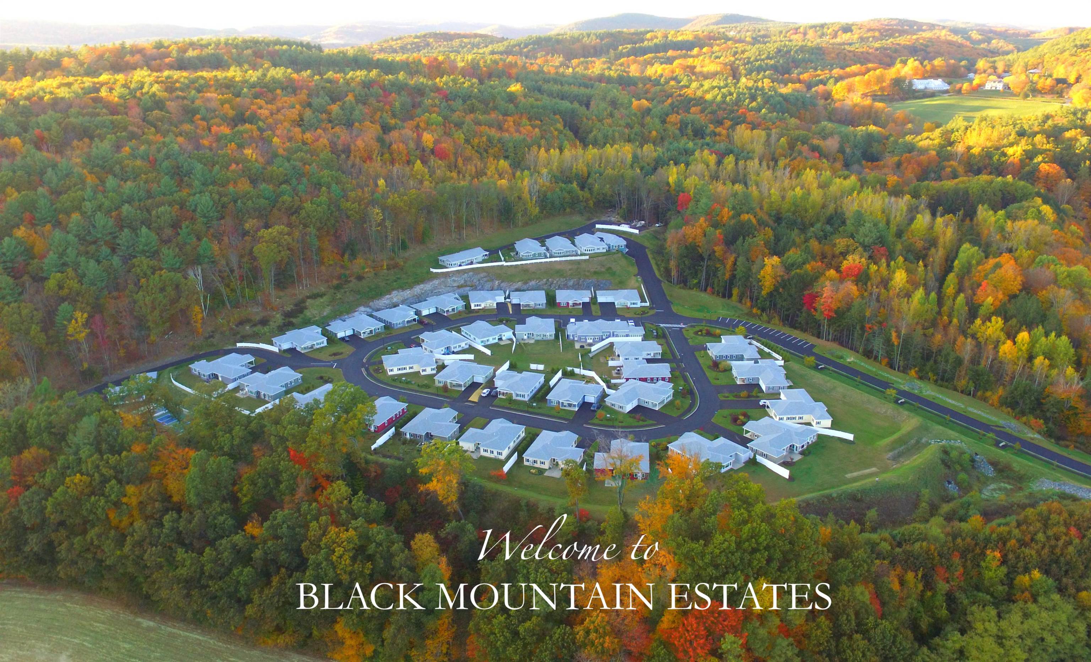
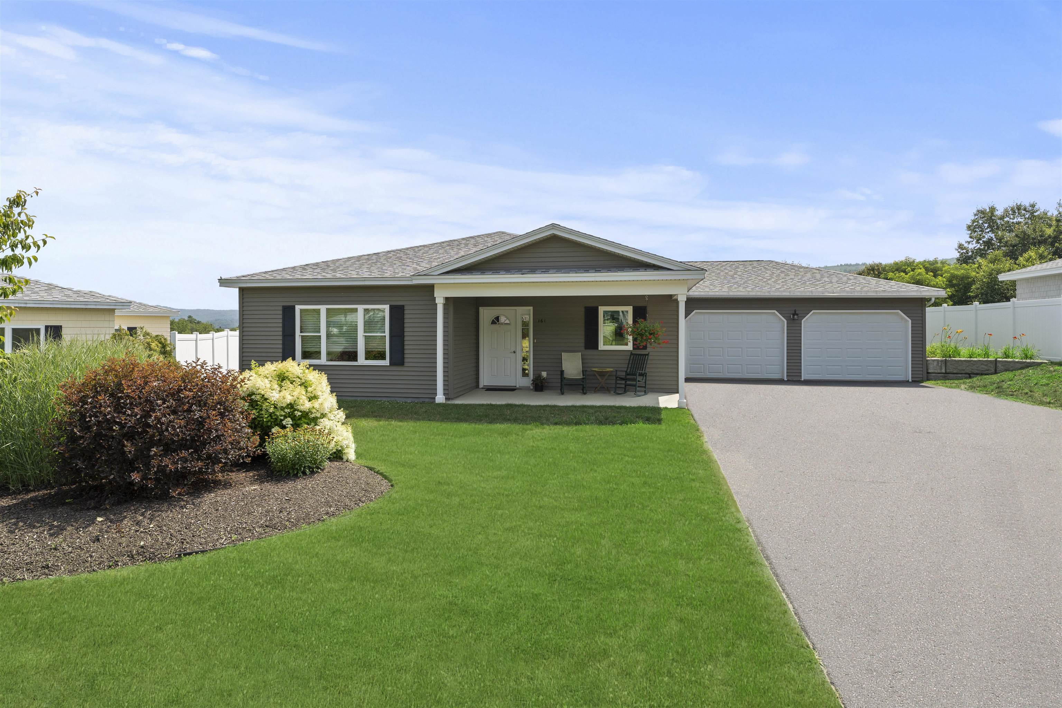
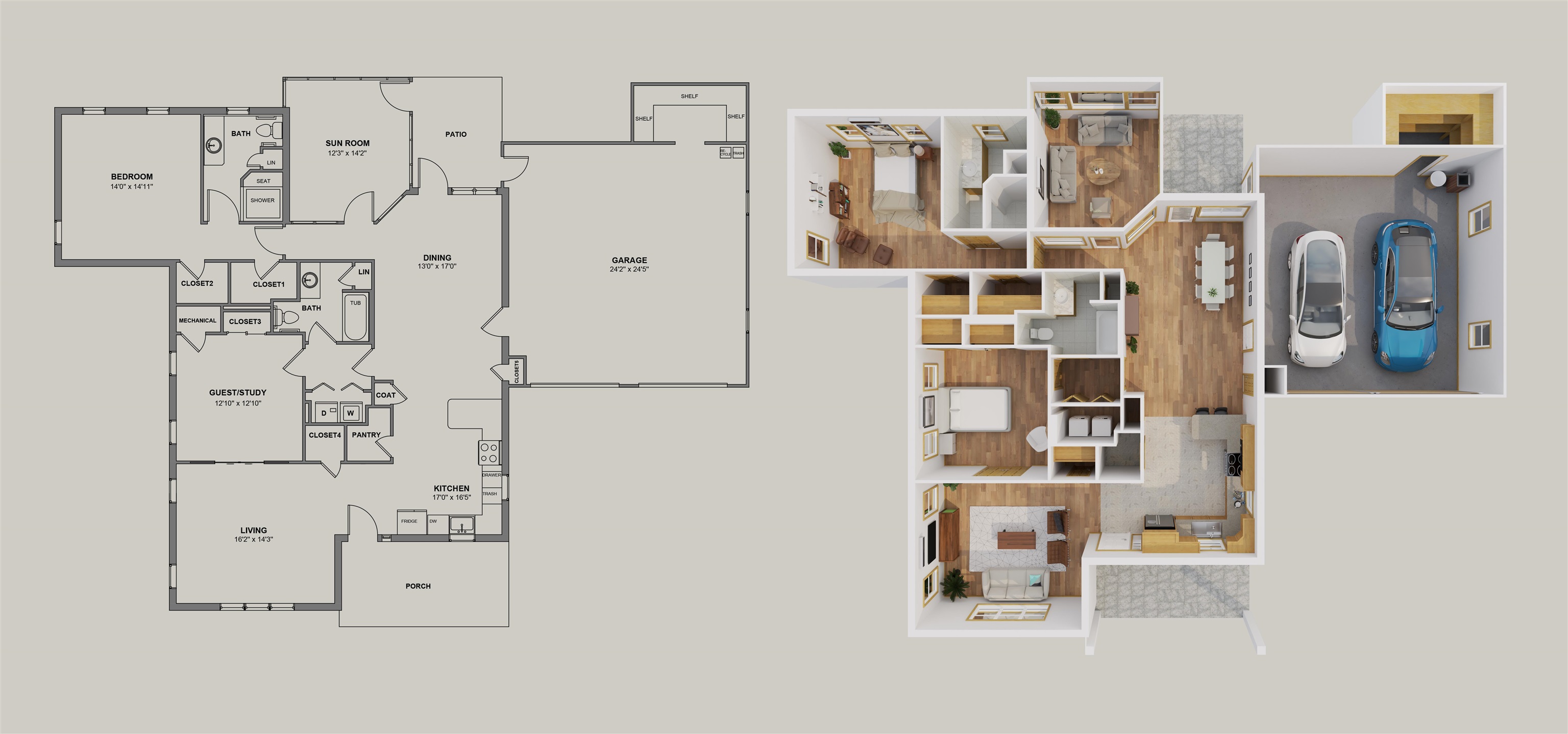
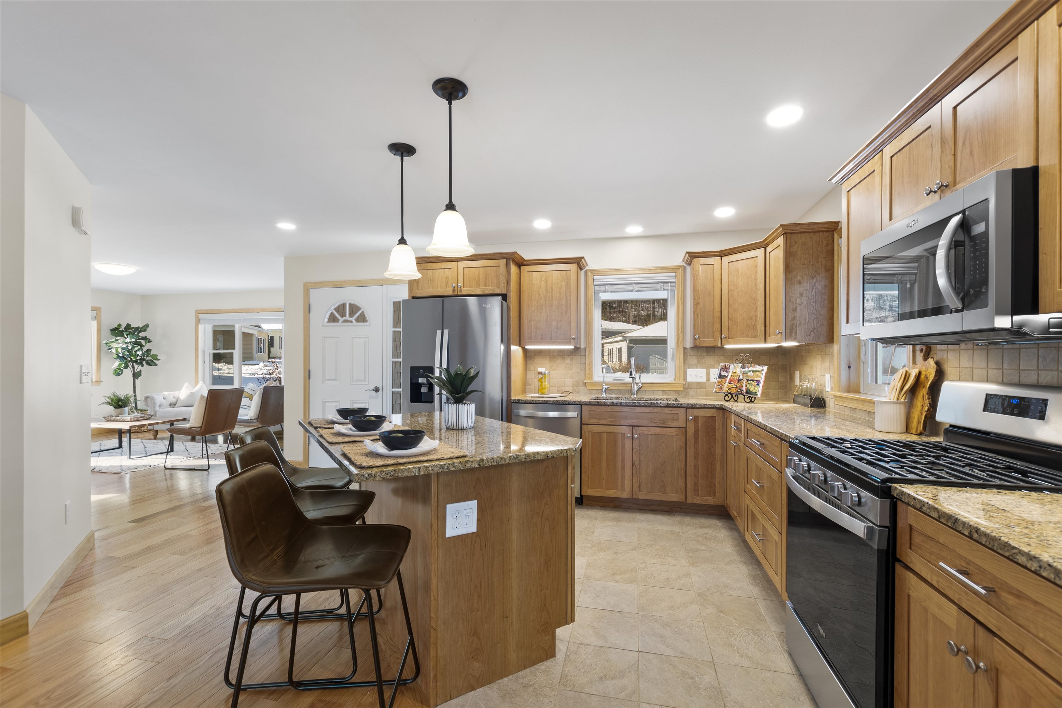
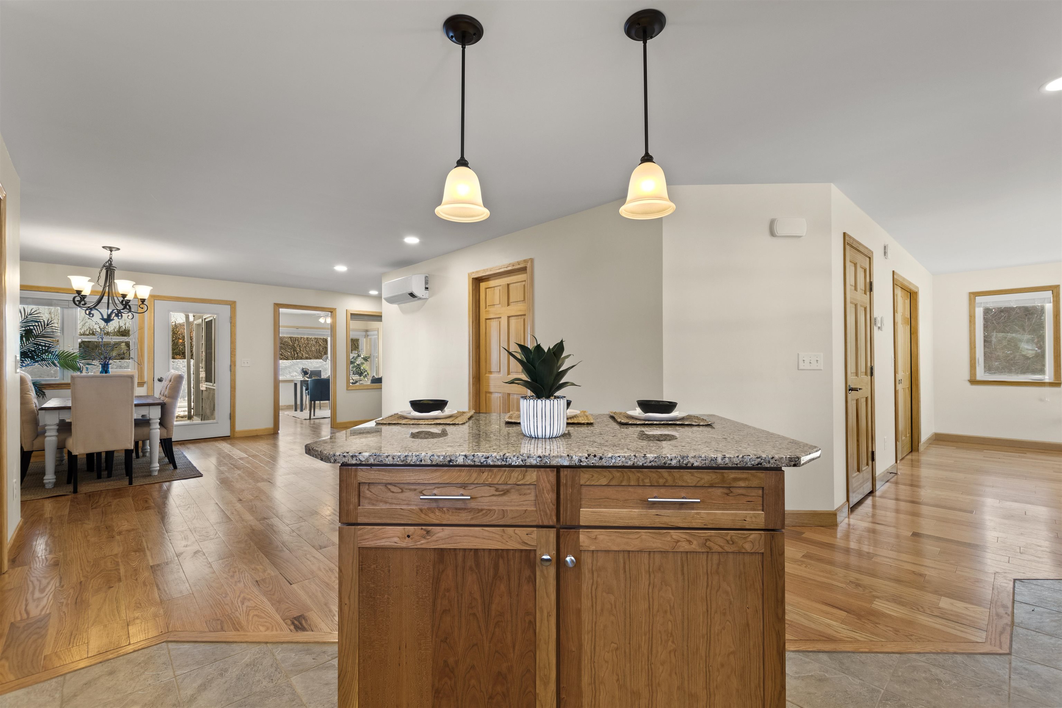
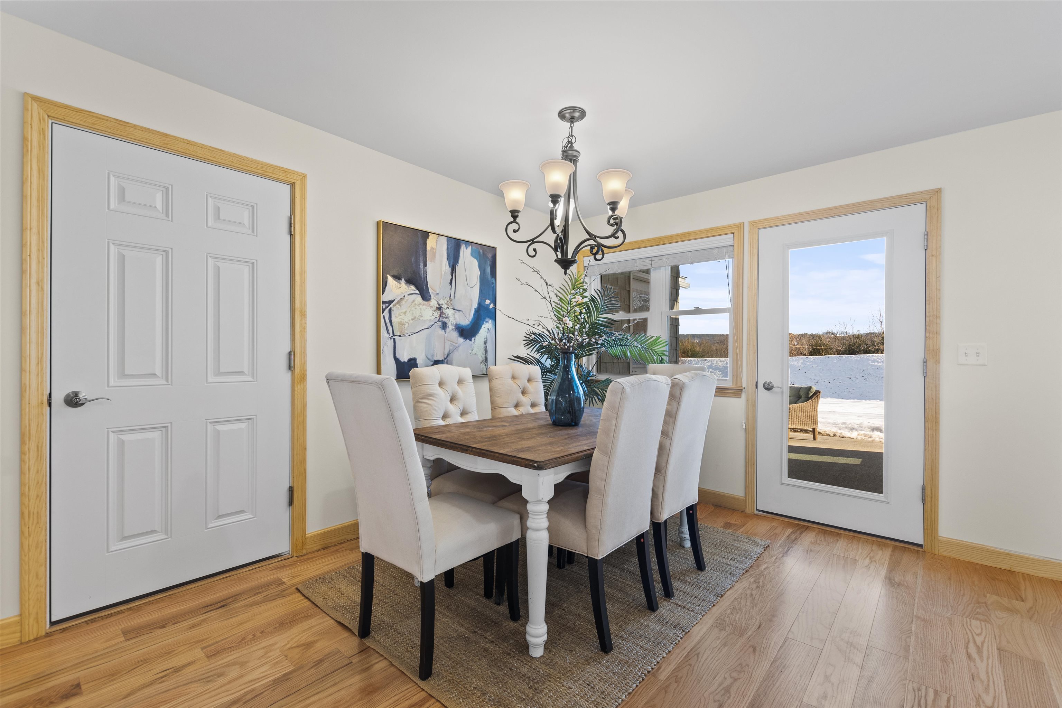
General Property Information
- Property Status:
- Active
- Price:
- $585, 000
- Assessed:
- $0
- Assessed Year:
- County:
- VT-Windham
- Acres:
- 0.25
- Property Type:
- Single Family
- Year Built:
- 2015
- Agency/Brokerage:
- Dan Normandeau
Berkley & Veller Greenwood Country - Bedrooms:
- 2
- Total Baths:
- 2
- Sq. Ft. (Total):
- 1775
- Tax Year:
- Taxes:
- $0
- Association Fees:
BLACK MOUNTAIN ESTATES - where your next chapter begins. Welcome to Brattleboro’s premier 55+ active lifestyle community, where nature, connection, & comfort converge. For the first time, a limited number of homes are available for purchase as we transition to a Planned Community. Surrounded by majestic pines, a private nature trail, & open green space, residents enjoy a serene setting just 1 mile from I-91, with ease of access to cultural & recreational opportunities, shopping, dining, & medical care. Nestled on 33 acres of pristine Vermont landscape, this premier neighborhood is thoughtfully designed, offering a vibrant community center w/ library, fireplace lounge, fitness center, full kitchen, & outdoor patio w/ fire pit. Outdoor recreational amenities incl. pickleball, bocce, shuffleboard, & horseshoes—perfect for staying active & social. Enjoy the ease of HOA-managed services & a lifestyle designed for freedom & fulfillment. Each home is single-story & ADA-compliant, offering ease, accessibility, & long-term comfort. Designed w/ energy efficiency in mind, these residences feature building materials & floor plans that minimize energy usage-providing a healthier, more affordable way to live. 2BR/2BA; finished 2-car garage; marble & porcelain tile; radiant floor heat; porch, private backyard, patio; marble sunken-floor showers & vanities; multi-zone heat & A/C; cherry cabinetry; granite countertops; walk-in closets; high-efficiency appliances & lighting.
Interior Features
- # Of Stories:
- 1
- Sq. Ft. (Total):
- 1775
- Sq. Ft. (Above Ground):
- 1775
- Sq. Ft. (Below Ground):
- 0
- Sq. Ft. Unfinished:
- 0
- Rooms:
- 6
- Bedrooms:
- 2
- Baths:
- 2
- Interior Desc:
- Primary BR w/ BA, 1st Floor Laundry
- Appliances Included:
- Dishwasher, Dryer, Refrigerator, Washer, Electric Stove, On Demand Water Heater
- Flooring:
- Ceramic Tile, Hardwood
- Heating Cooling Fuel:
- Water Heater:
- Basement Desc:
Exterior Features
- Style of Residence:
- Ranch
- House Color:
- Time Share:
- No
- Resort:
- Exterior Desc:
- Exterior Details:
- Other
- Amenities/Services:
- Land Desc.:
- Open, Near Shopping, Neighborhood, Near Public Transportatn, Near Hospital
- Suitable Land Usage:
- Roof Desc.:
- Architectural Shingle
- Driveway Desc.:
- Paved
- Foundation Desc.:
- Concrete
- Sewer Desc.:
- Public
- Garage/Parking:
- Yes
- Garage Spaces:
- 2
- Road Frontage:
- 0
Other Information
- List Date:
- 2025-09-12
- Last Updated:


