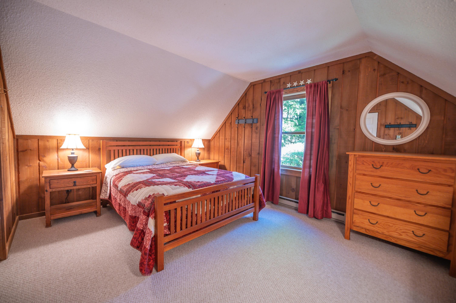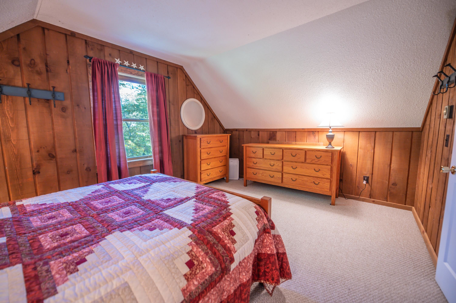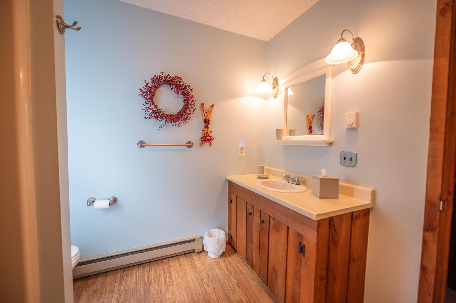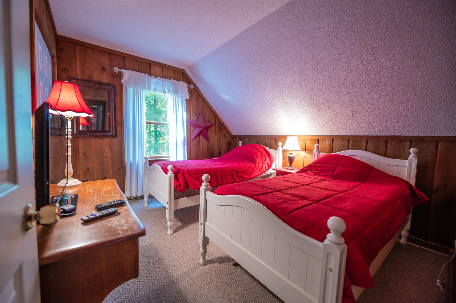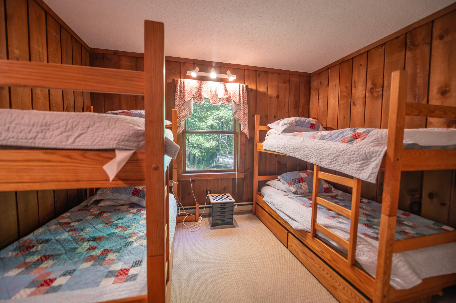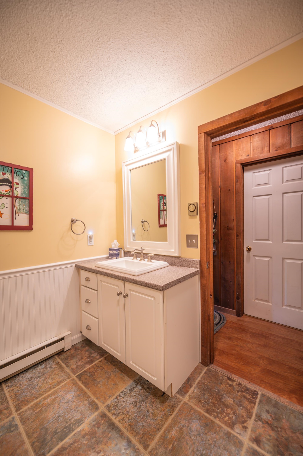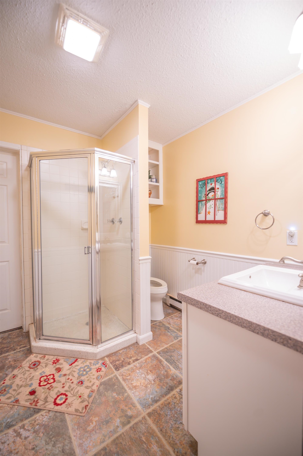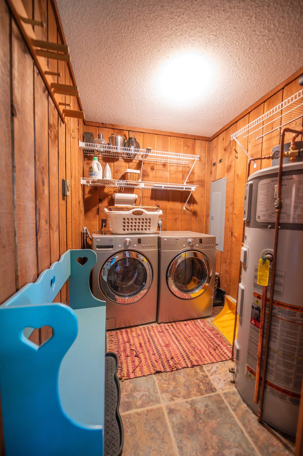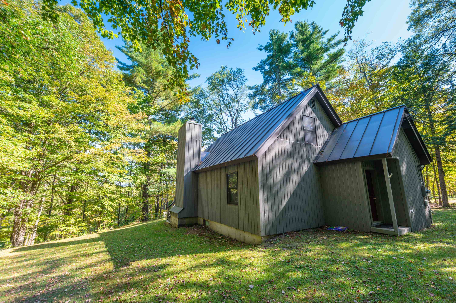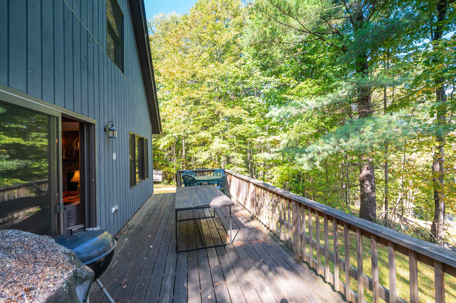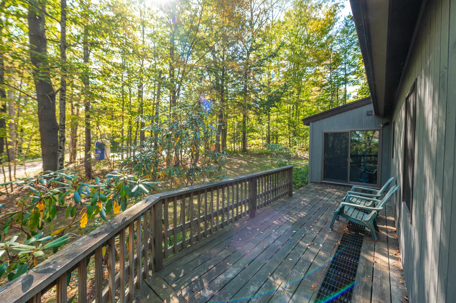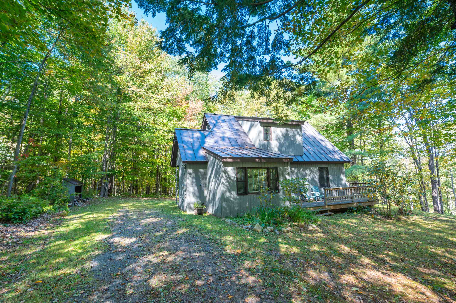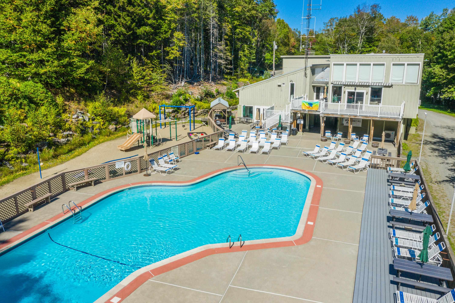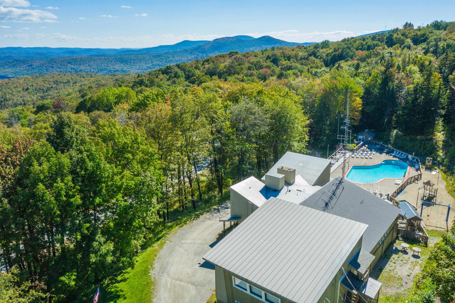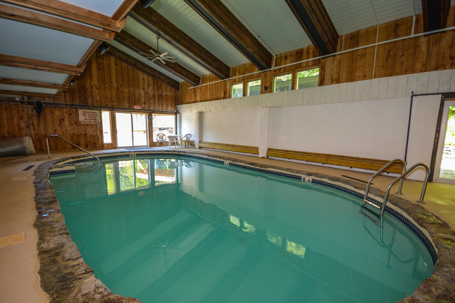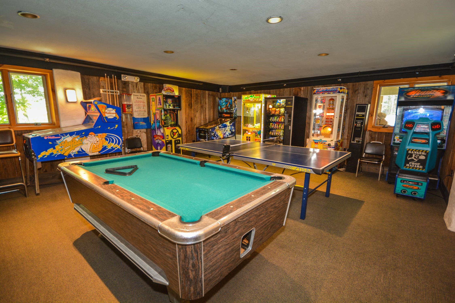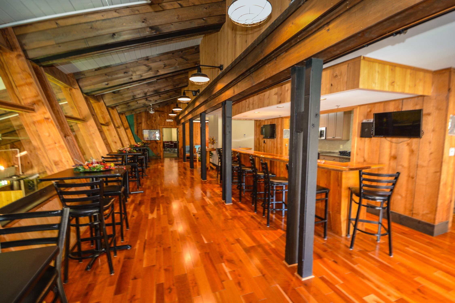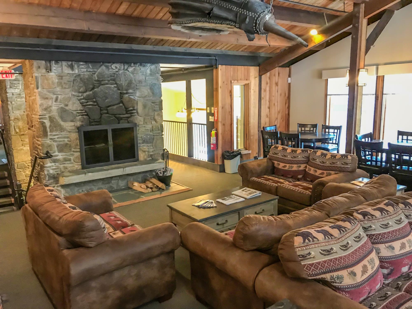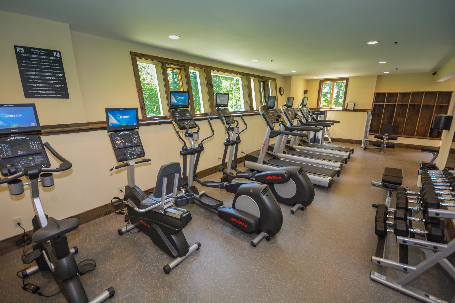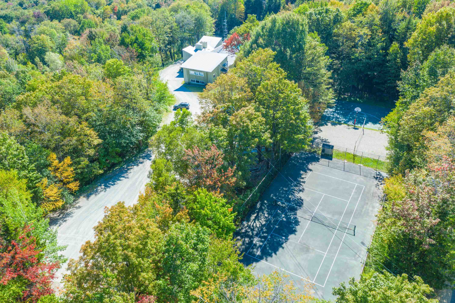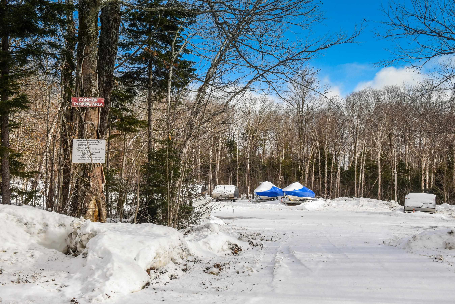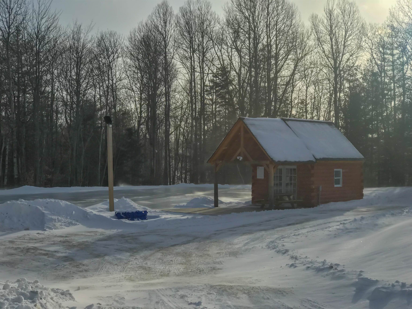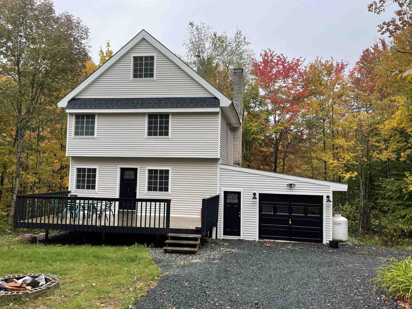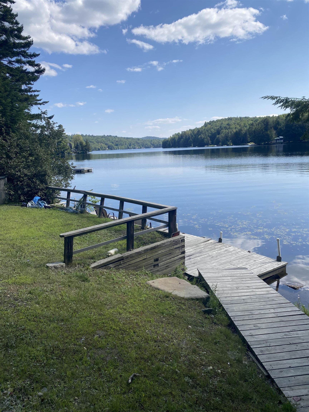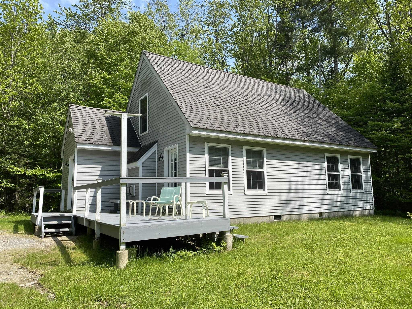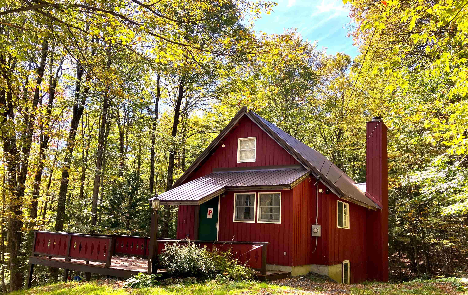1 of 28
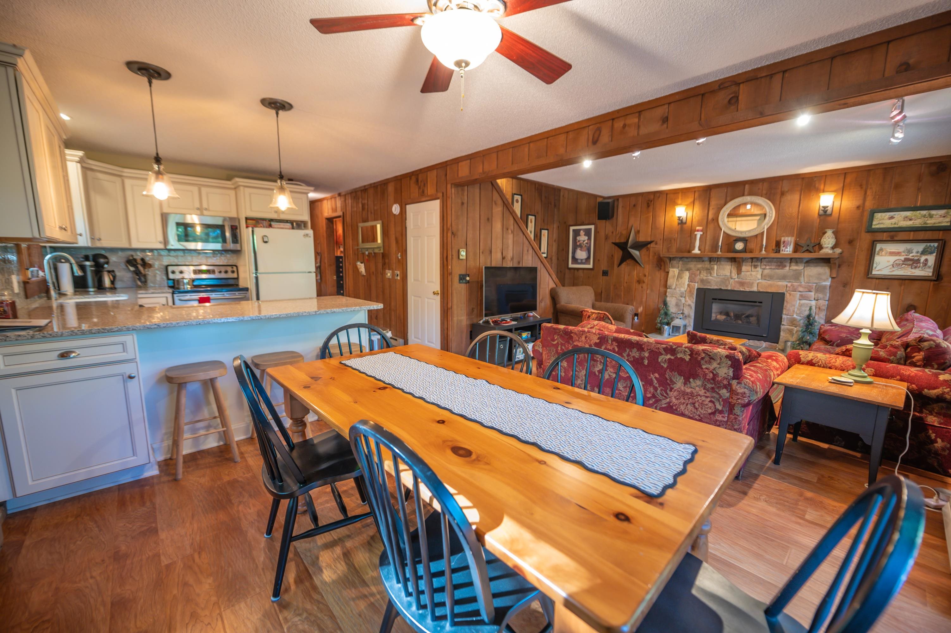
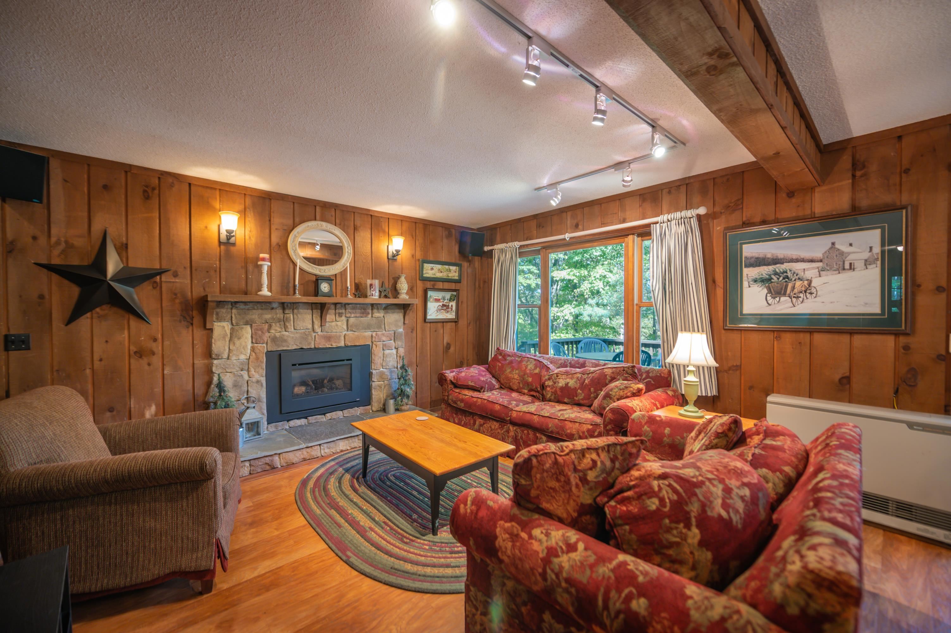
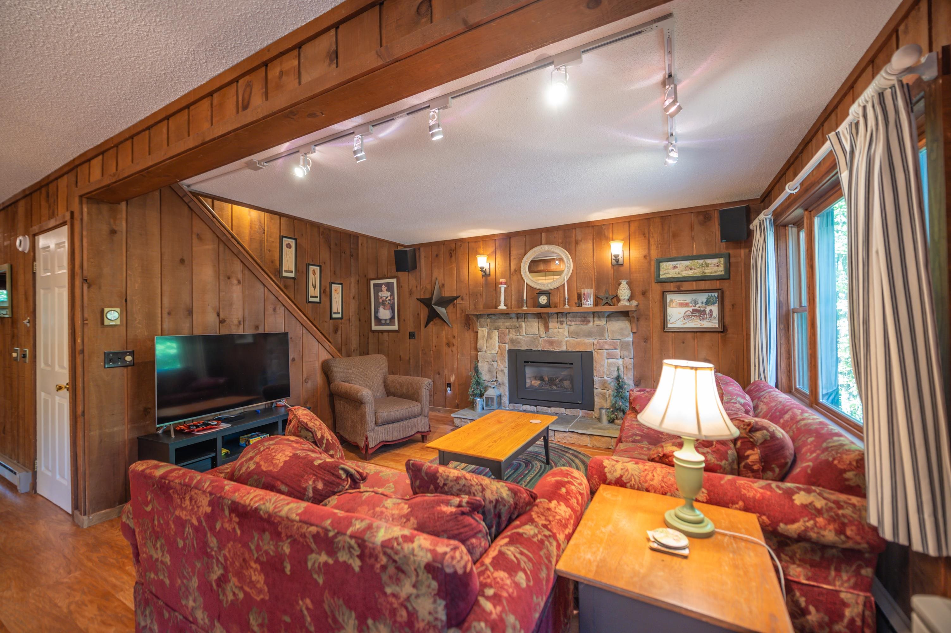
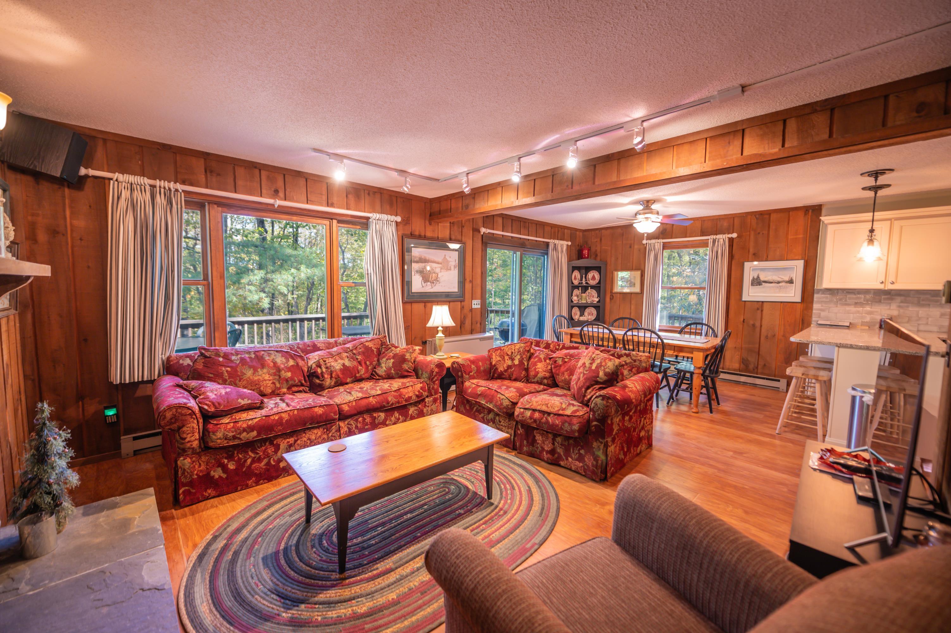
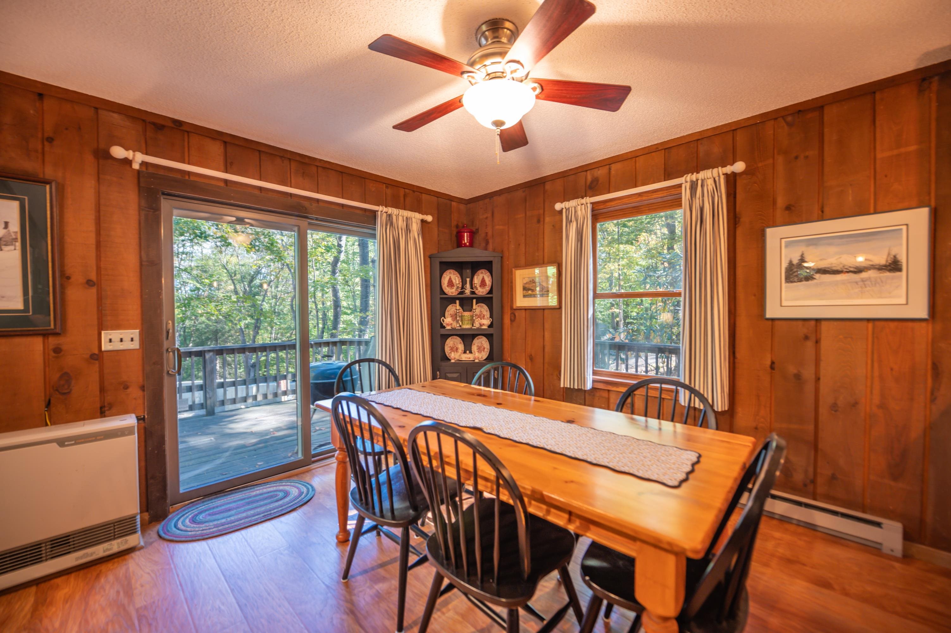
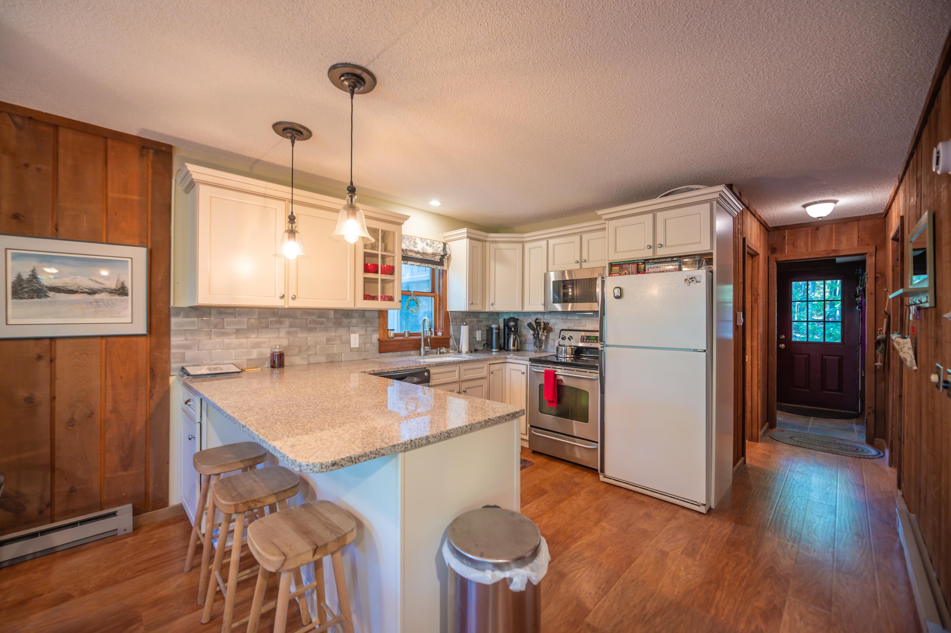
General Property Information
- Property Status:
- Active
- Price:
- $449, 000
- Assessed:
- $0
- Assessed Year:
- County:
- VT-Windham
- Acres:
- 0.57
- Property Type:
- Single Family
- Year Built:
- 1981
- Agency/Brokerage:
- Adam Palmiter
Berkley & Veller Greenwood Country - Bedrooms:
- 3
- Total Baths:
- 2
- Sq. Ft. (Total):
- 1510
- Tax Year:
- 2025
- Taxes:
- $5, 314
- Association Fees:
Lovely renovated chalet at the bottom of the Chimney Hill community with easy access to trails, hiking, lakes, and nearby Mount Snow. This lovely private parcel sits in the easily accessible lower section with nice seclusion and views out the rear, affording nice privacy yet with all the conveniences of community living. The interior boasts an open concept living space with natural light and large windows, natural woodwork throughout, a brand new kitchen with stainless appliances and quartz counters, a spacious dining area open to the living room with gas fireplace and stone hearth, a main floor bedroom and updated full bath, 2 upstairs bedrooms including a spacious primary and a second full bath, and a main floor mudroom and laundry area great for all your seasonal gear. There is also a large owners closet or bonus room off the main bath that could serve as an office with patio door out to the deck. Less obvious upgrades include direct vent heating, all new flooring, and convenient wood shed and bear proof trash bin. This comes with all the great Chimney Hill amenities including road maintenance, community water, clubhouse with indoor and outdoor pools, hot tub, game room, theater, playground, tennis courts, basketball, gym, and more. There are also a la carte services including plowing, sanding, and trash pickup. A truly unique spot that affords Vermont charm and serenity, with easy management.
Interior Features
- # Of Stories:
- 2
- Sq. Ft. (Total):
- 1510
- Sq. Ft. (Above Ground):
- 1510
- Sq. Ft. (Below Ground):
- 0
- Sq. Ft. Unfinished:
- 0
- Rooms:
- 6
- Bedrooms:
- 3
- Baths:
- 2
- Interior Desc:
- Gas Fireplace, 1 Fireplace, Natural Light, Natural Woodwork, Walk-in Closet
- Appliances Included:
- Dishwasher, Dryer, Refrigerator, Washer, Electric Stove, Electric Water Heater
- Flooring:
- Carpet, Vinyl Plank
- Heating Cooling Fuel:
- Water Heater:
- Basement Desc:
- Crawl Space
Exterior Features
- Style of Residence:
- Chalet
- House Color:
- Time Share:
- No
- Resort:
- Exterior Desc:
- Exterior Details:
- Deck, Covered Porch
- Amenities/Services:
- Land Desc.:
- Mountain View, Trail/Near Trail, View, Walking Trails, Near Snowmobile Trails
- Suitable Land Usage:
- Roof Desc.:
- Metal, Standing Seam
- Driveway Desc.:
- Gravel
- Foundation Desc.:
- Concrete
- Sewer Desc.:
- Septic
- Garage/Parking:
- No
- Garage Spaces:
- 0
- Road Frontage:
- 0
Other Information
- List Date:
- 2025-09-12
- Last Updated:


