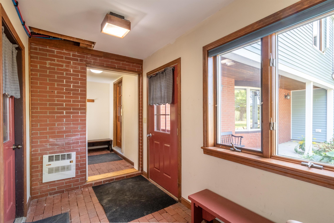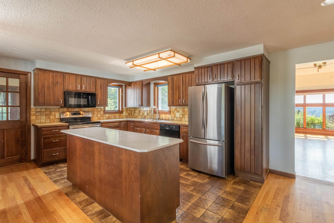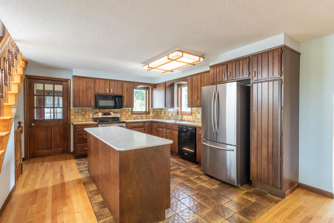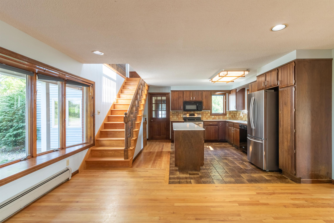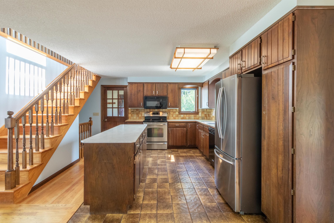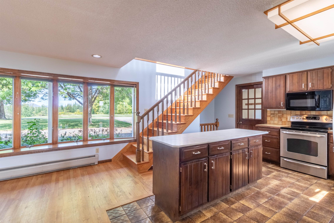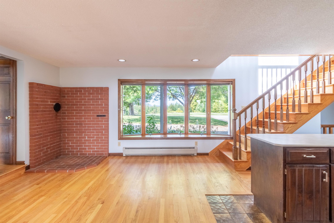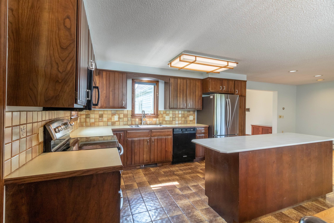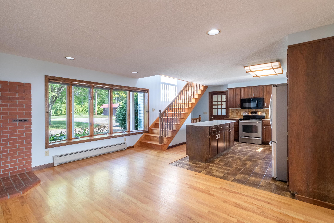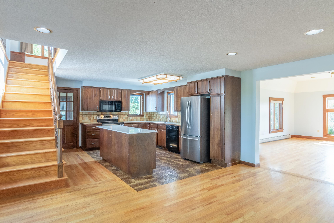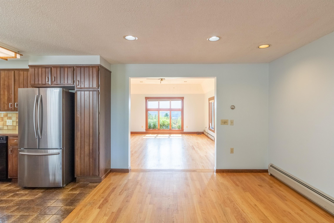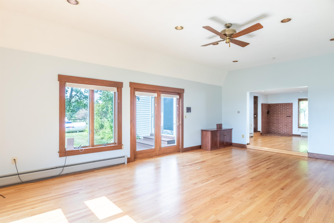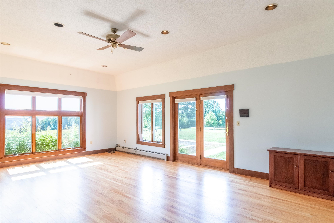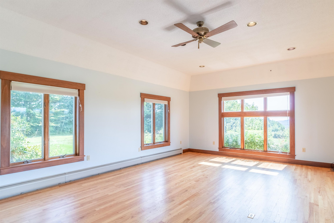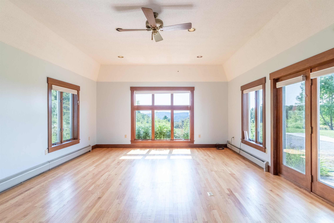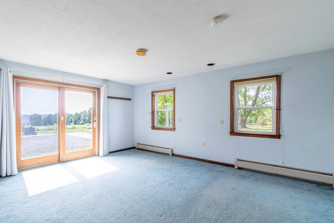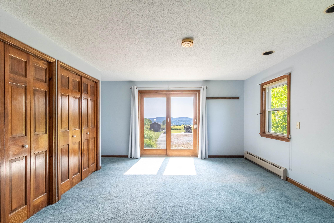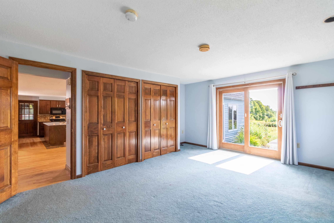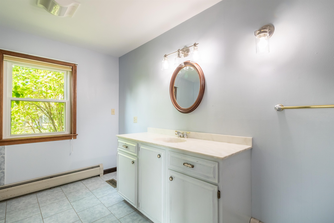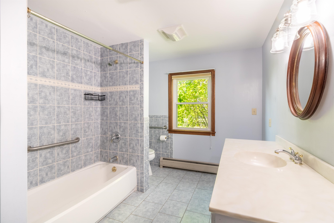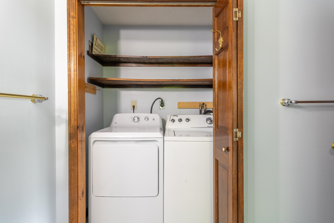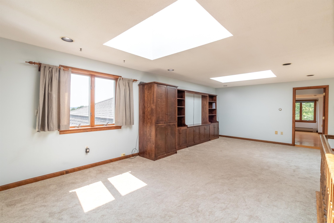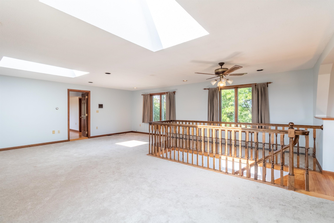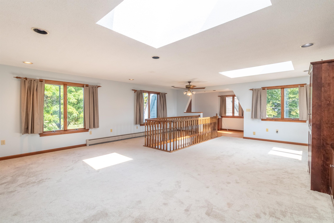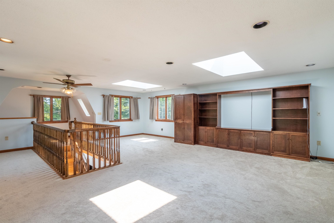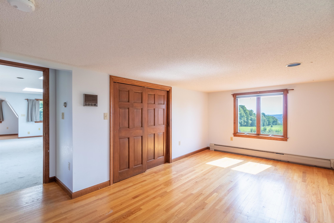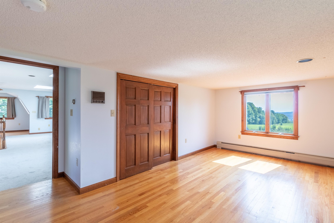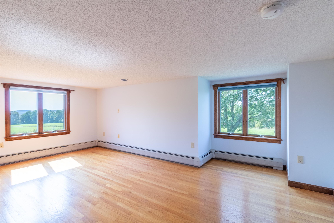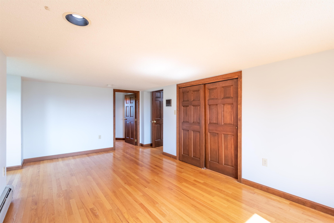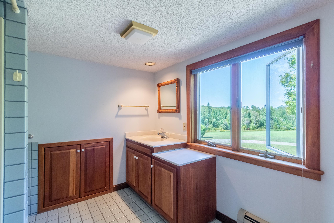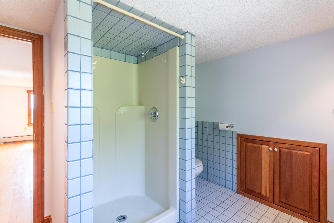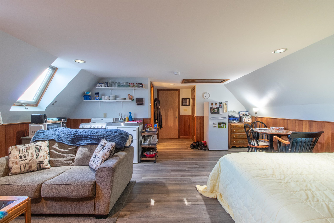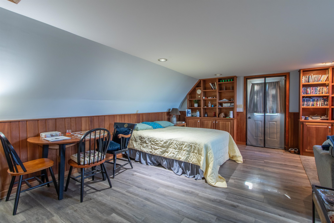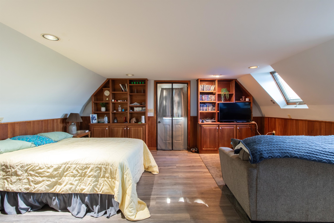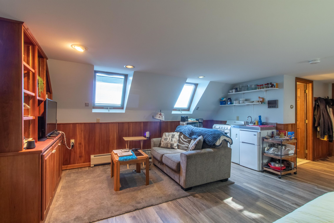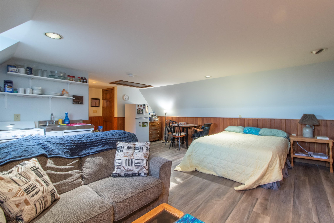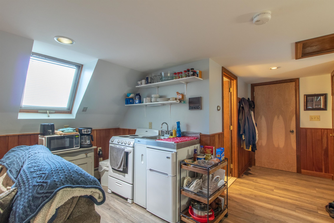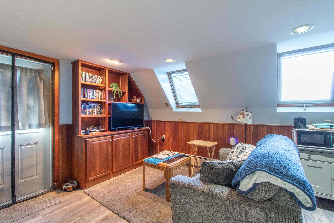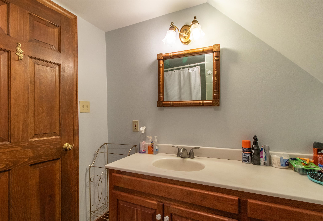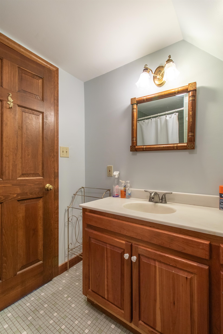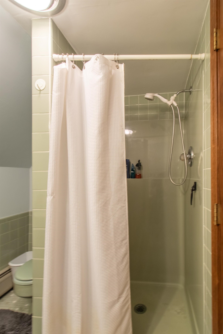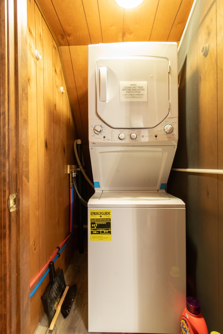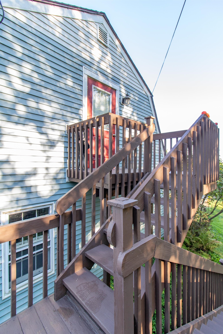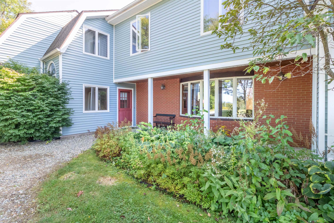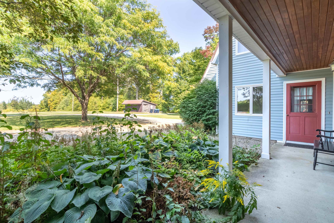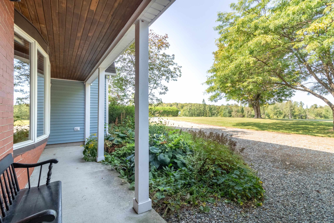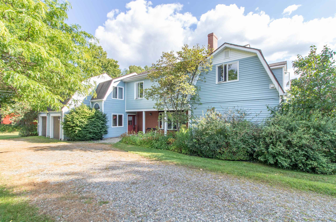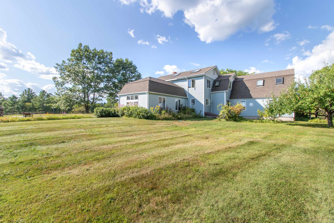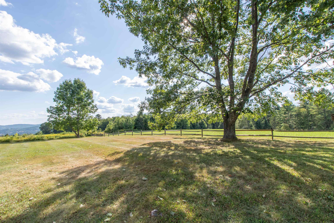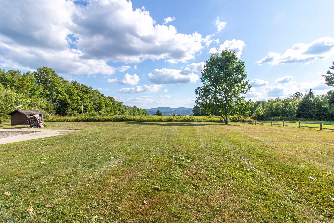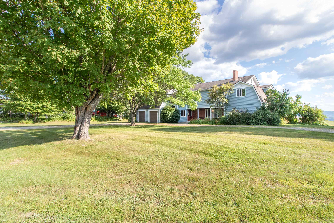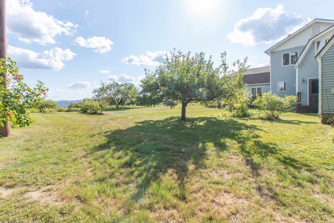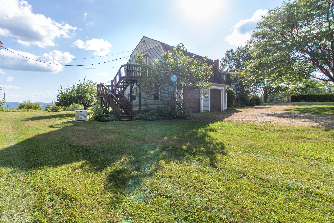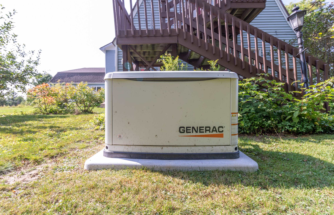1 of 60
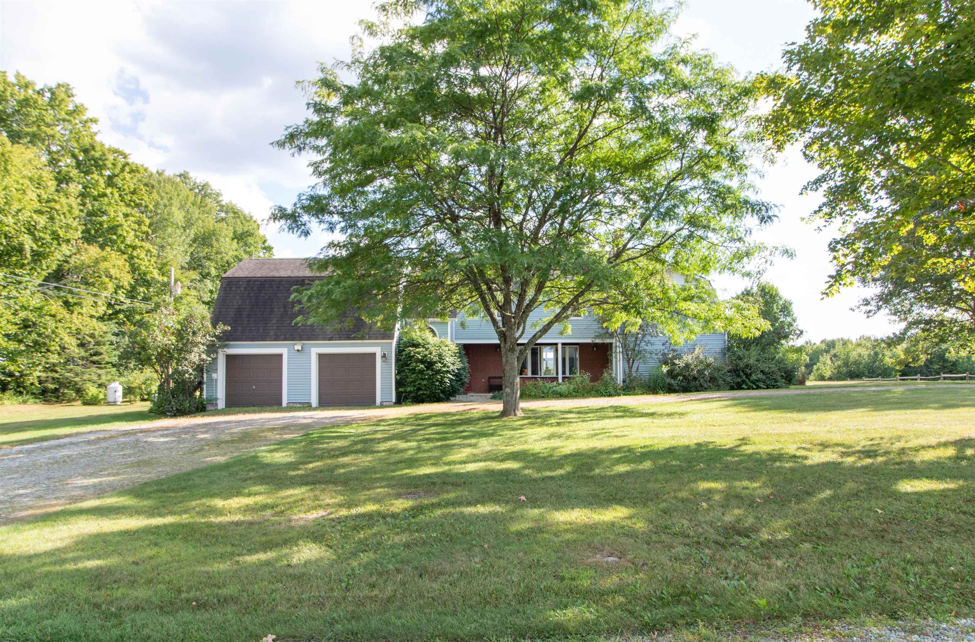
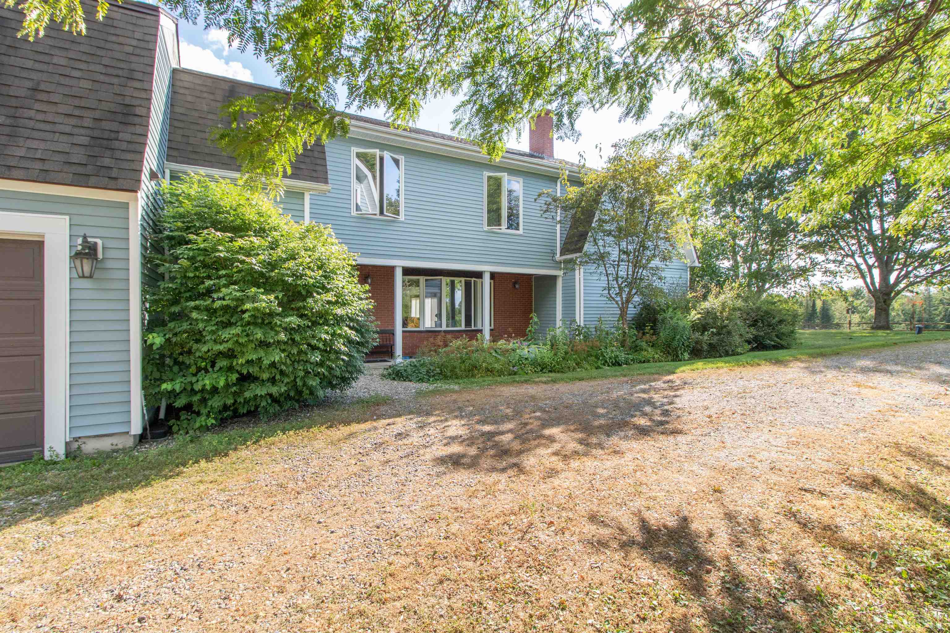
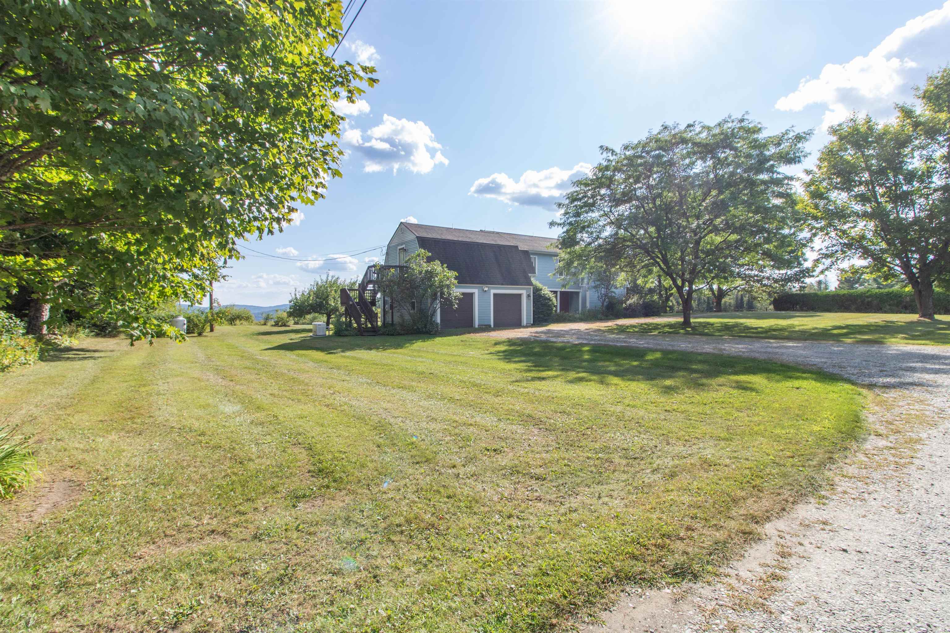
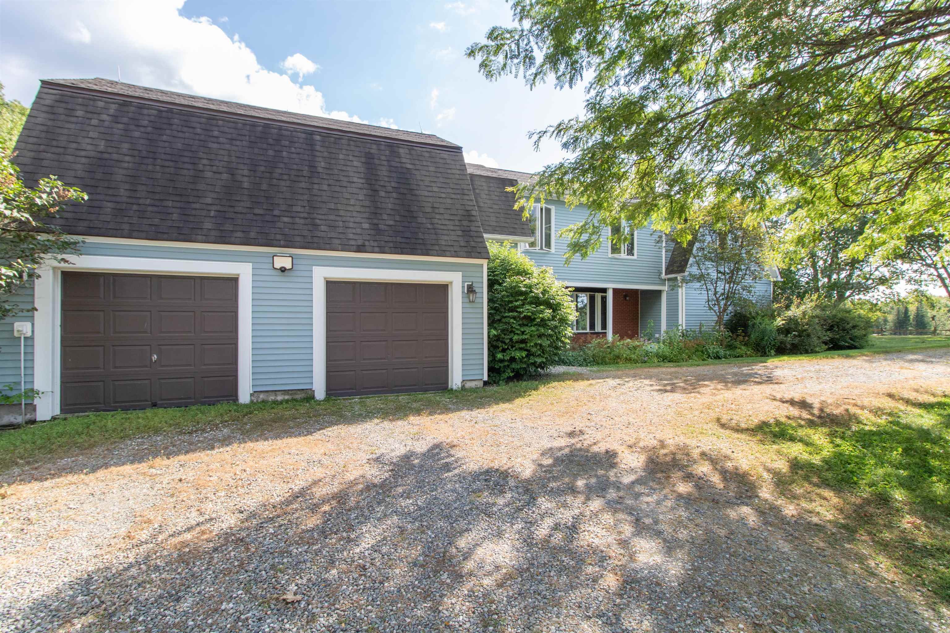
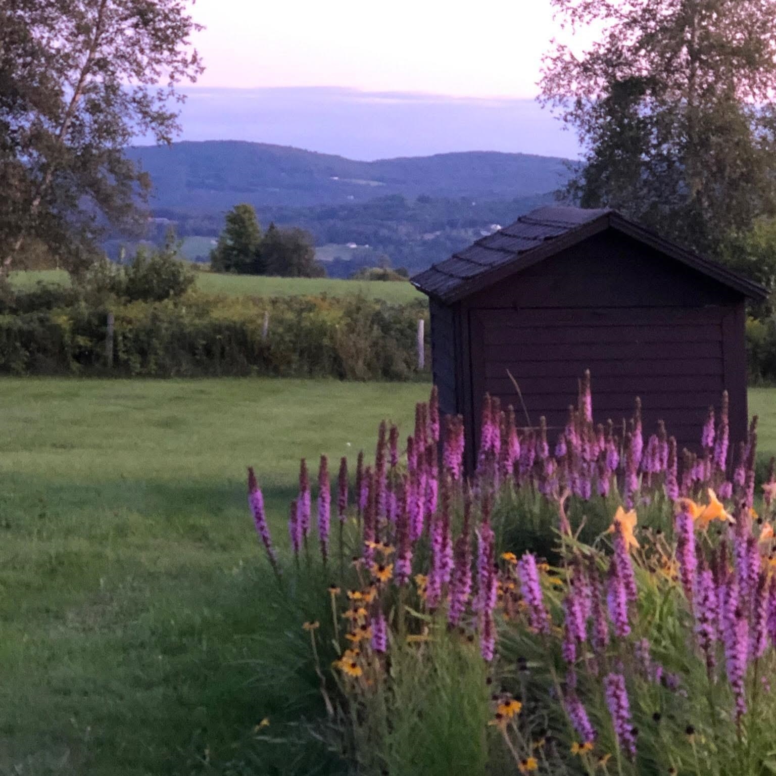
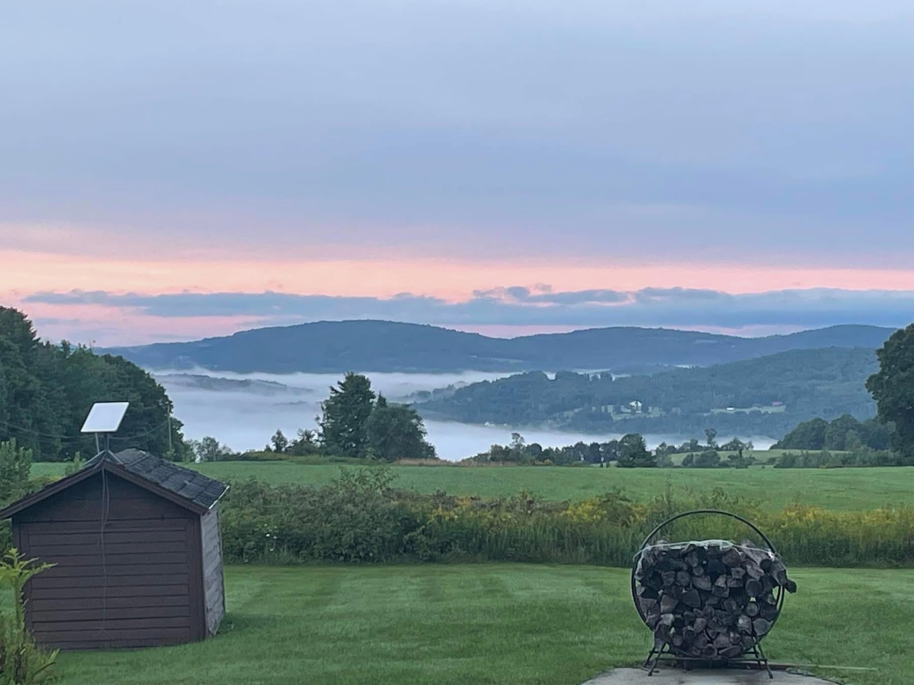
General Property Information
- Property Status:
- Active
- Price:
- $1, 400, 000
- Assessed:
- $0
- Assessed Year:
- County:
- VT-Caledonia
- Acres:
- 100.00
- Property Type:
- Single Family
- Year Built:
- 1981
- Agency/Brokerage:
- Andrea Kupetz
Century 21 Farm & Forest - Bedrooms:
- 3
- Total Baths:
- 3
- Sq. Ft. (Total):
- 2775
- Tax Year:
- 2025
- Taxes:
- $7, 319
- Association Fees:
This home sits at the north end of 100 acres of gently rolling fields and woodlands. Whether you dream of homesteading, starting a sugaring operation, or simply savoring the peace of Vermont's scenic countryside, this property delivers unmatched potential and natural beauty in every season. There are two en-suite bedrooms in the main house and a 3rd bedroom Studio is accessible from the family room upstairs or can be locked off and rented out separately as it is fully equipped with a kitchenette, 3/4 bath and stackable washer/dryer. South facing windows give the house so much natural light on every level. Beautiful hardwood floors throughout with tile in the kitchen and baths. Enjoy the attached 2 car garage with direct entrance into a heated entryway. There is so much to enjoy outside in the yard, blueberry bushes, asparagus bed, apple trees and lots of space for a great vegetable garden. The current use program that the property is entered into gives you much reduced property taxes and is set for a cutting of the woodland in 2028, selectively to nurture the growth of timberland. There is a water/wastewater permit for a second building site in the lower field to the south where there is plenty of room to stay out of the view line of the existing house and enjoy a truly fabulous view to the south and a bit to the east. It is on the south end of the property. There is a very recent furnace and the roof is new in the last 10 years.
Interior Features
- # Of Stories:
- 2
- Sq. Ft. (Total):
- 2775
- Sq. Ft. (Above Ground):
- 2775
- Sq. Ft. (Below Ground):
- 0
- Sq. Ft. Unfinished:
- 1257
- Rooms:
- 11
- Bedrooms:
- 3
- Baths:
- 3
- Interior Desc:
- Dining Area, In-Law/Accessory Dwelling, Kitchen/Dining, Primary BR w/ BA, Natural Light
- Appliances Included:
- Dishwasher, Dryer, Electric Range, Refrigerator, Washer, Water Heater off Boiler
- Flooring:
- Carpet, Hardwood, Tile
- Heating Cooling Fuel:
- Water Heater:
- Basement Desc:
- Concrete, Concrete Floor, Unfinished
Exterior Features
- Style of Residence:
- Gambrel
- House Color:
- Time Share:
- No
- Resort:
- Exterior Desc:
- Exterior Details:
- Deck, Garden Space, Outbuilding, Covered Porch, Shed
- Amenities/Services:
- Land Desc.:
- Conserved Land, Field/Pasture, Major Road Frontage, Mountain View, Recreational, Rolling, Sloping, Trail/Near Trail, View, Wooded, Near Country Club, Near Skiing, Near Snowmobile Trails, Rural, Near Hospital
- Suitable Land Usage:
- Horse/Animal Farm, Field/Pasture, Maple Sugar, Recreation, Residential, Timber, Woodland
- Roof Desc.:
- Architectural Shingle
- Driveway Desc.:
- Gravel
- Foundation Desc.:
- Below Frost Line, Concrete
- Sewer Desc.:
- 1000 Gallon, Concrete, Leach Field at Grade, On-Site Septic Exists, Septic
- Garage/Parking:
- Yes
- Garage Spaces:
- 2
- Road Frontage:
- 2317
Other Information
- List Date:
- 2025-09-13
- Last Updated:


