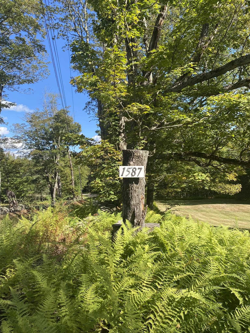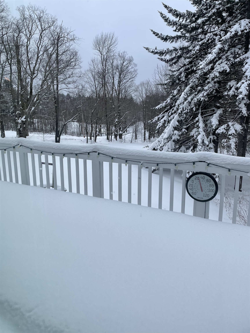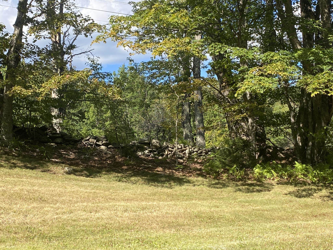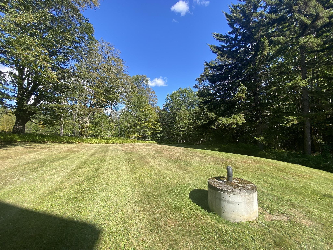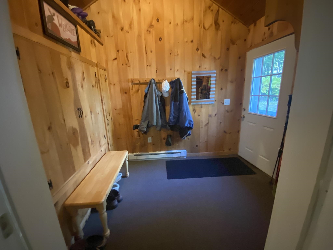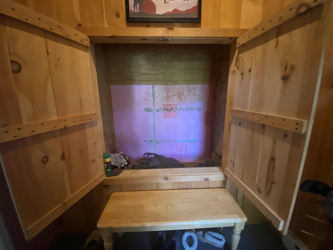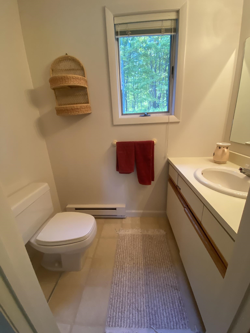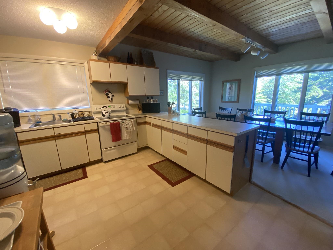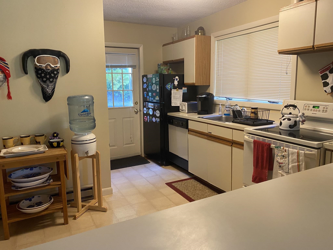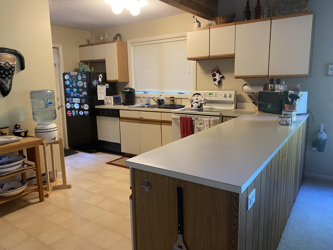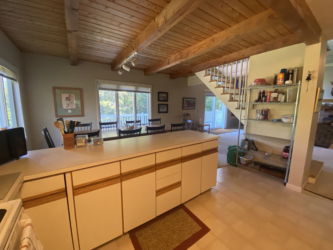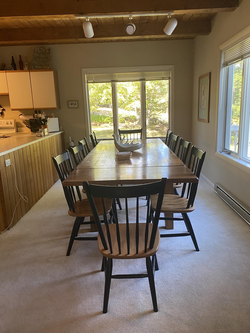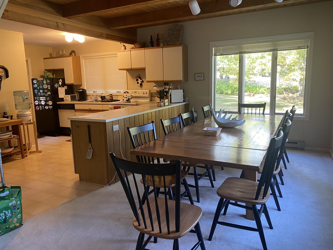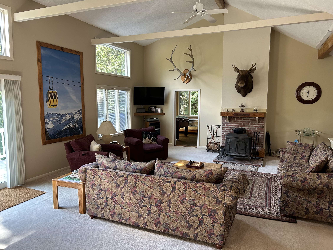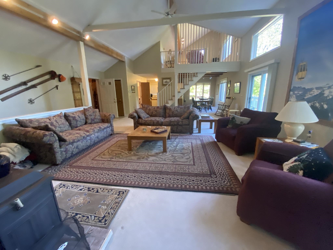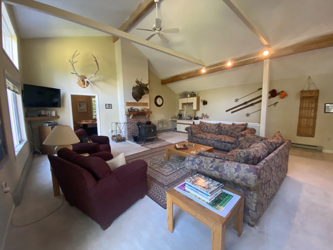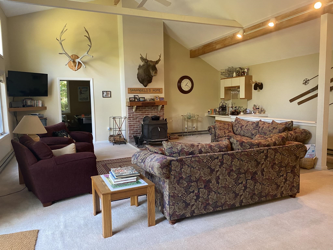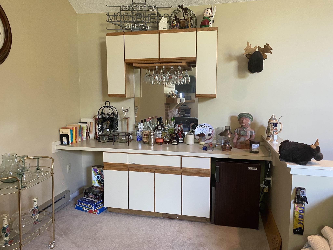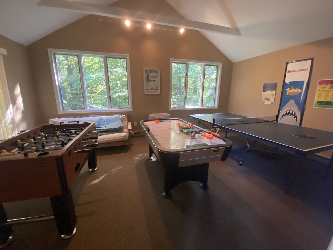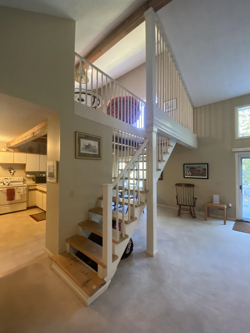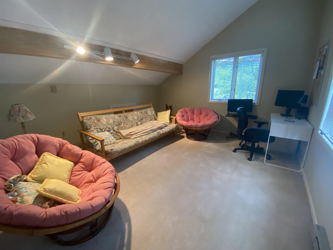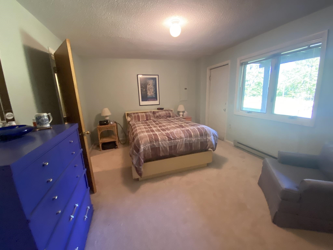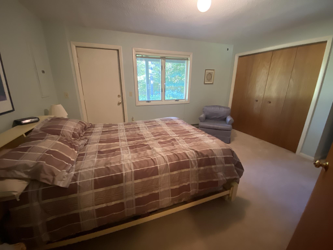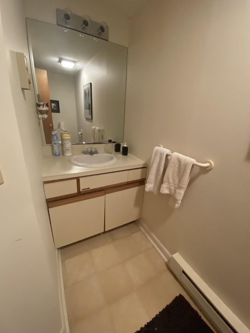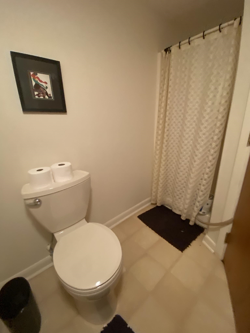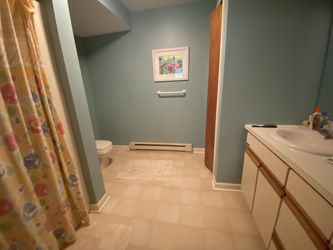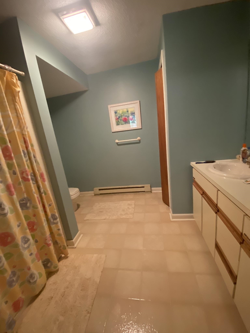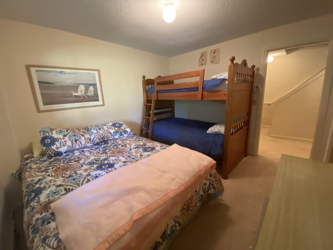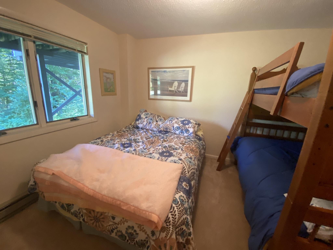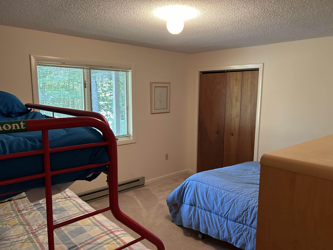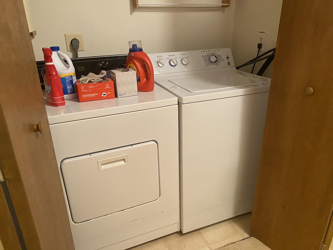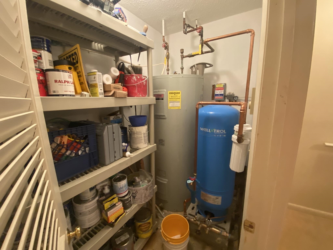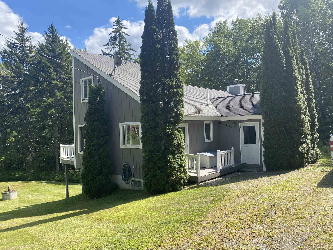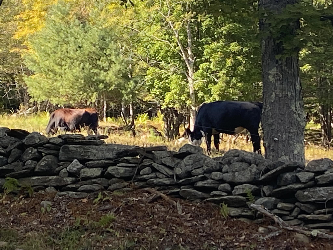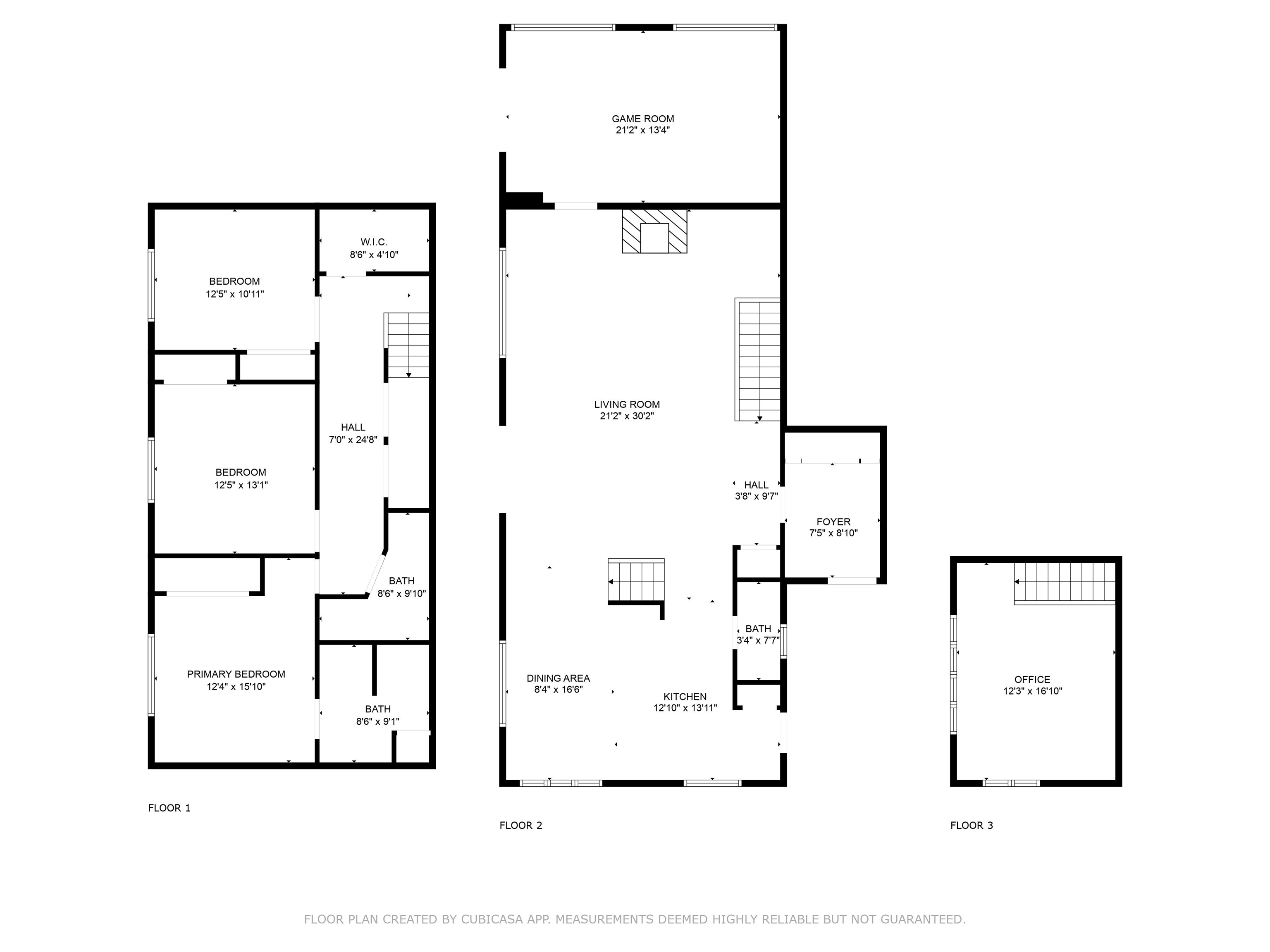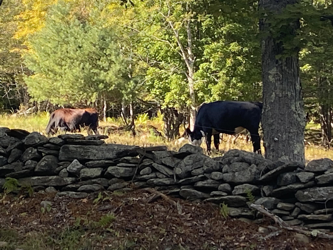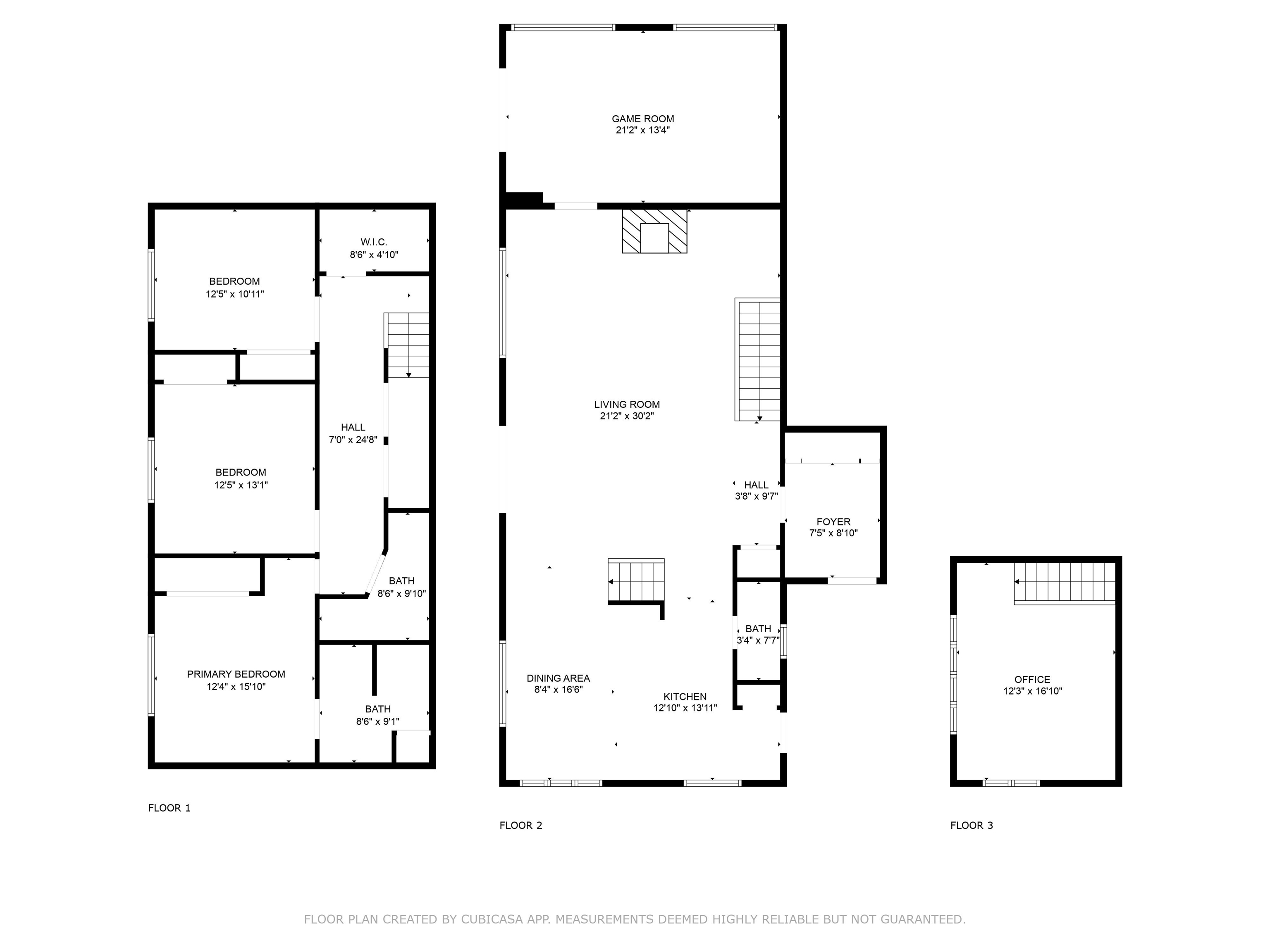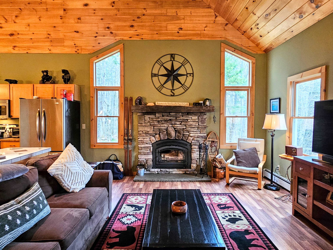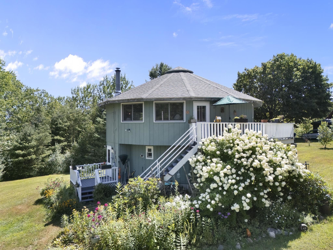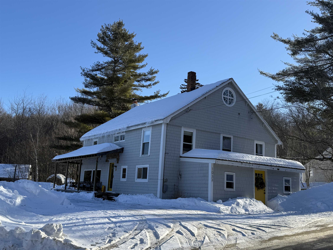1 of 43
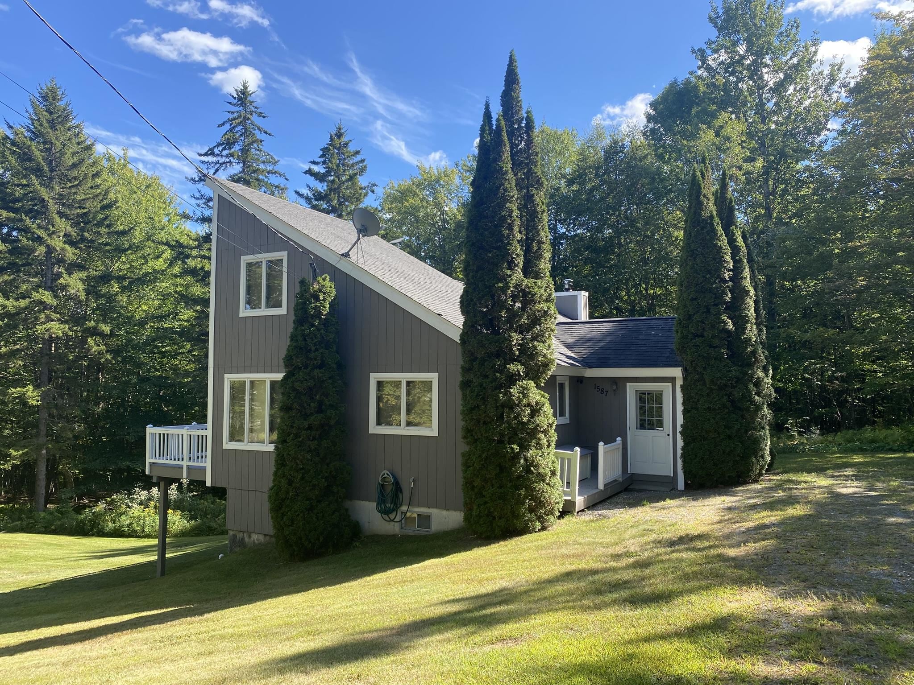
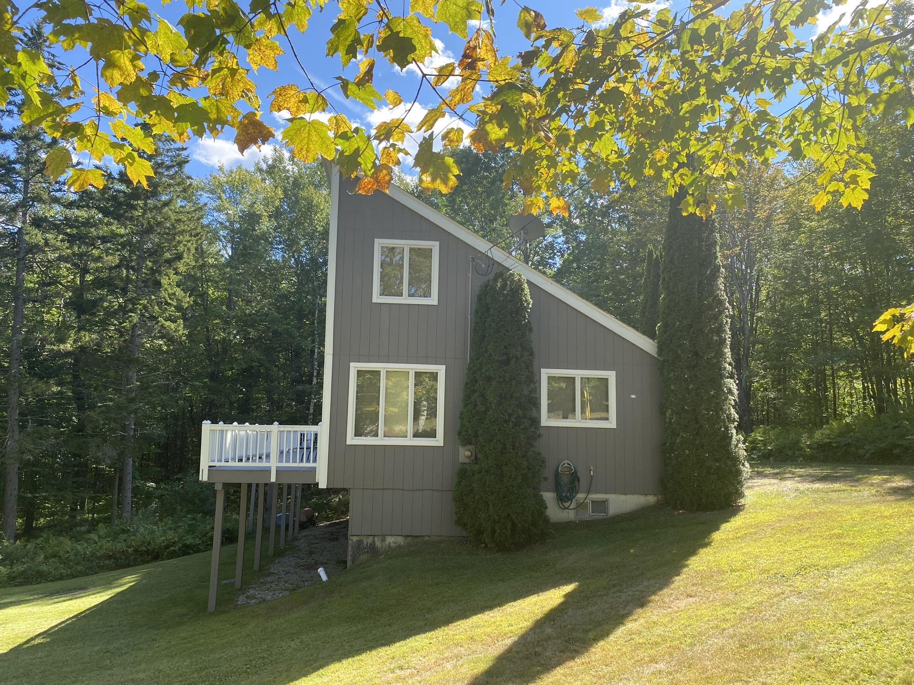
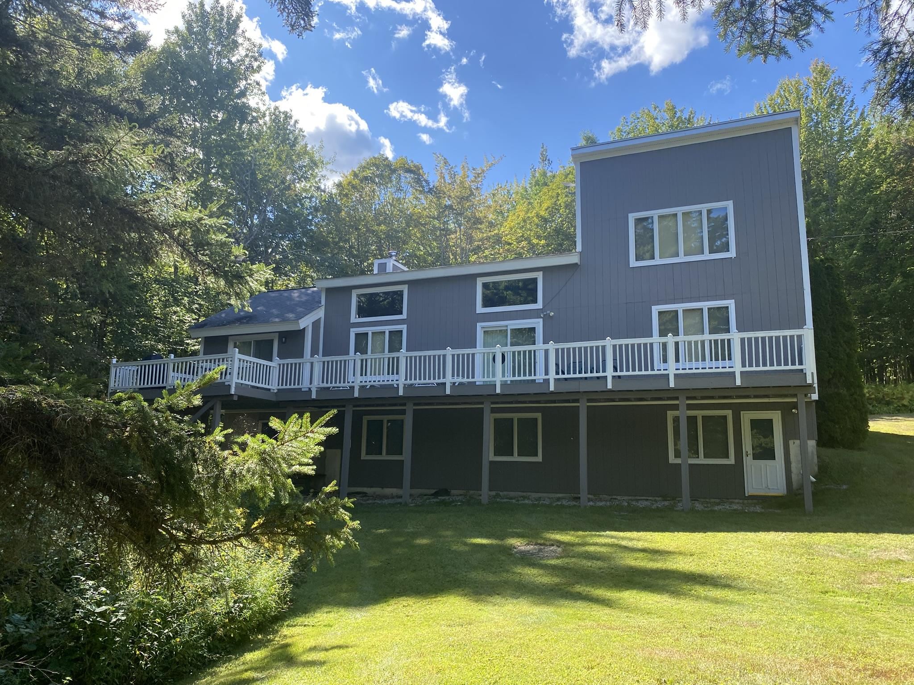
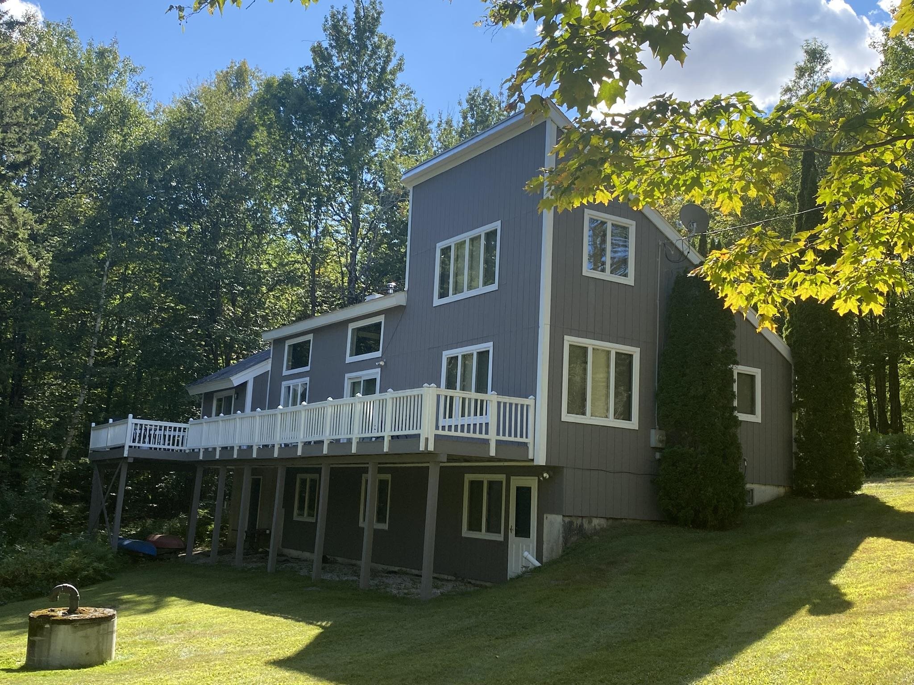
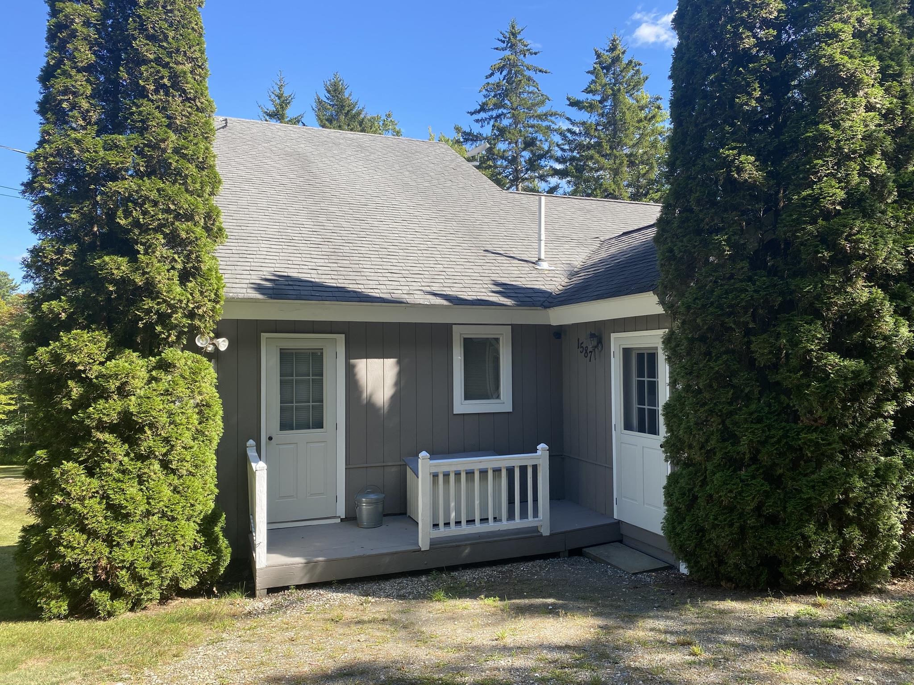
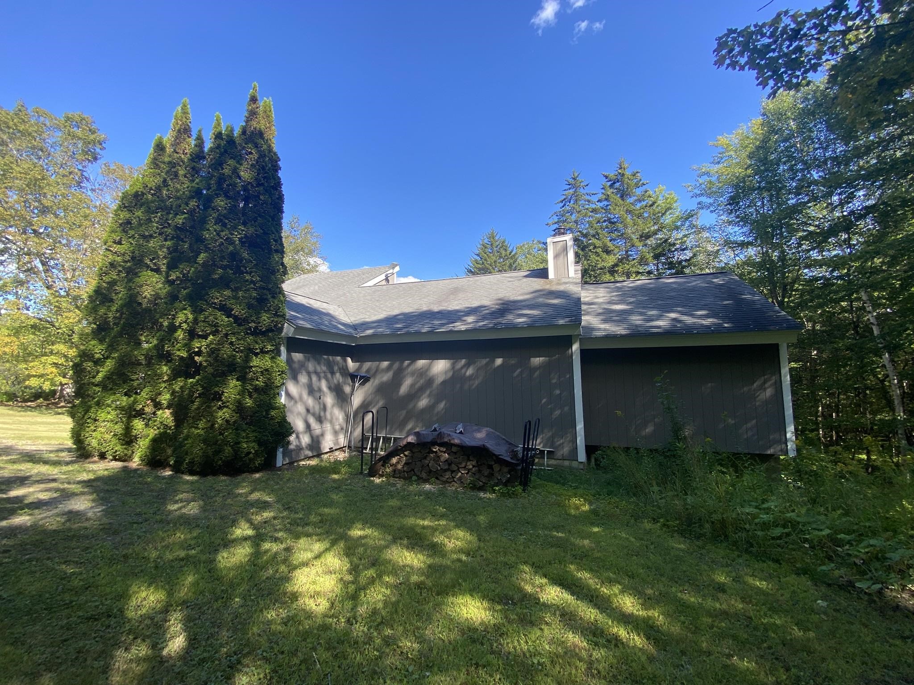
General Property Information
- Property Status:
- Active
- Price:
- $425, 000
- Assessed:
- $0
- Assessed Year:
- County:
- VT-Windham
- Acres:
- 3.00
- Property Type:
- Single Family
- Year Built:
- 1989
- Agency/Brokerage:
- Jennifer Densmore
Deerfield Valley Real Estate - Bedrooms:
- 3
- Total Baths:
- 3
- Sq. Ft. (Total):
- 2872
- Tax Year:
- 2025
- Taxes:
- $6, 424
- Association Fees:
Set on 3 beautiful acres, this well-maintained 3-bedroom plus loft, 2 1/2 bath home is truly move-in ready. Enter through a spacious mudroom with a convenient back opening for bringing in firewood for the cozy wood stove in the living room. The open-concept kitchen and dining area provide plenty of room for entertaining, while a den/game room just off the living room with a bar area (4X8) offers extra space to gather. A half bath is also located on the main level. Upstairs, the loft makes a great office, reading nook, or playroom. The lower level features a primary suite with a ¾ bath, two additional bedrooms, another ¾ bath, laundry, and a utility room. Step outside to the back deck and enjoy the countryside views, where you may even catch sight of cows grazing across the way. The North Adams Art Scene and Mass MoCA are just the start of what western Massachusetts and southern Vermont have to offer. Conveniently located near year-round recreation, including golfing, hiking, boating, biking, and snowmobiling, with skiing just minutes away at Mount Snow, Berkshire East, and Stratton. A warm and inviting move-in-ready property is ideal as a full-time residence or a Vermont getaway.
Interior Features
- # Of Stories:
- 2
- Sq. Ft. (Total):
- 2872
- Sq. Ft. (Above Ground):
- 1636
- Sq. Ft. (Below Ground):
- 1236
- Sq. Ft. Unfinished:
- 0
- Rooms:
- 8
- Bedrooms:
- 3
- Baths:
- 3
- Interior Desc:
- Blinds, Ceiling Fan, Dining Area, Kitchen/Dining, Primary BR w/ BA, Natural Light, Vaulted Ceiling, Wood Stove Hook-up, Basement Laundry
- Appliances Included:
- Dishwasher, Dryer, Refrigerator, Washer, Electric Stove
- Flooring:
- Carpet, Wood, Vinyl Plank
- Heating Cooling Fuel:
- Water Heater:
- Basement Desc:
- Finished, Full, Walkout, Interior Access
Exterior Features
- Style of Residence:
- Contemporary
- House Color:
- grey
- Time Share:
- No
- Resort:
- Exterior Desc:
- Exterior Details:
- Deck
- Amenities/Services:
- Land Desc.:
- Landscaped, Wooded
- Suitable Land Usage:
- Roof Desc.:
- Metal
- Driveway Desc.:
- Gravel
- Foundation Desc.:
- Poured Concrete
- Sewer Desc.:
- Mound, Septic
- Garage/Parking:
- No
- Garage Spaces:
- 0
- Road Frontage:
- 700
Other Information
- List Date:
- 2025-09-13
- Last Updated:


