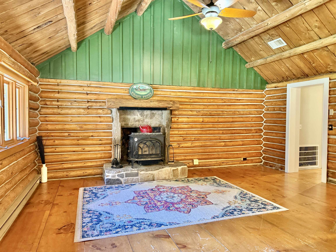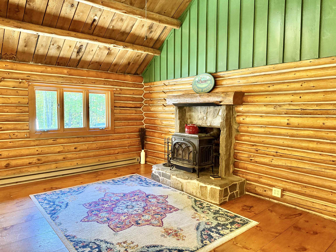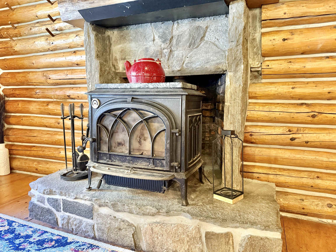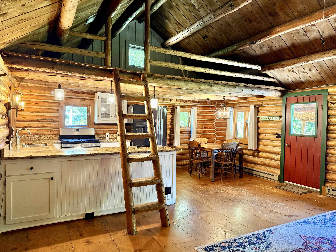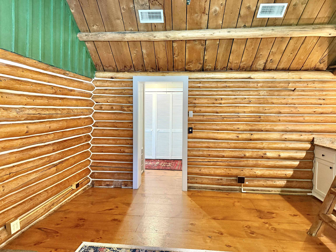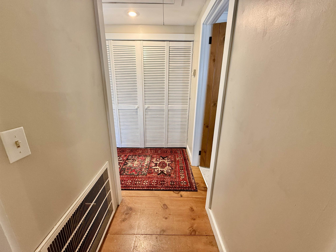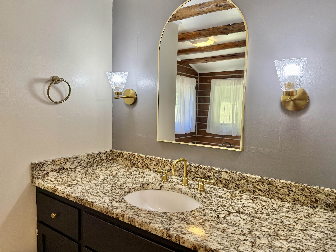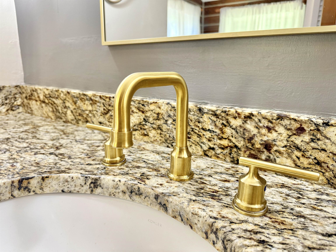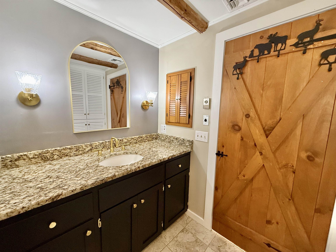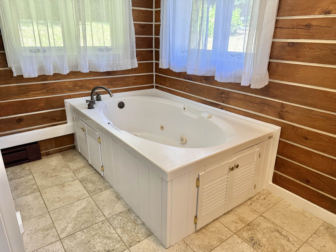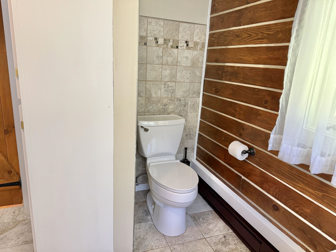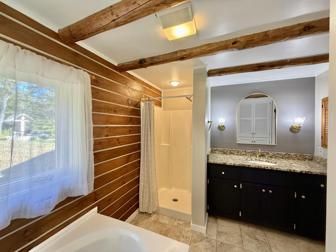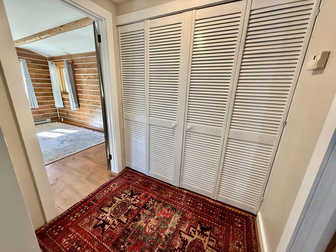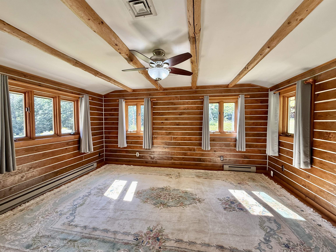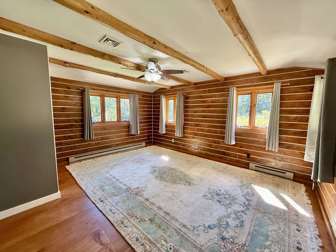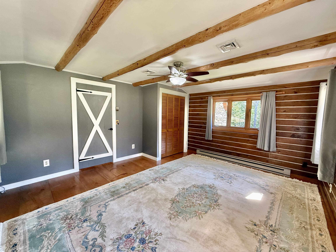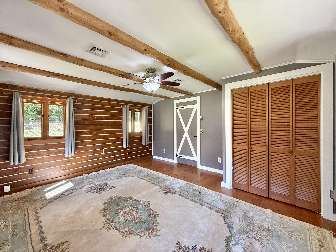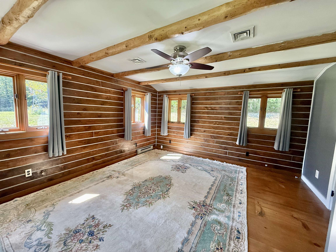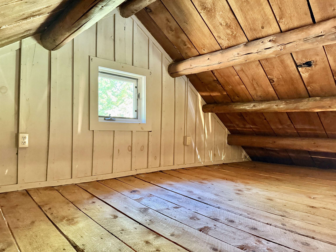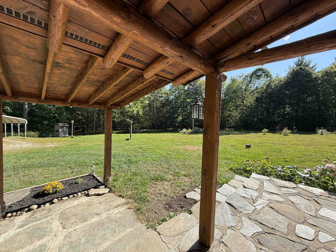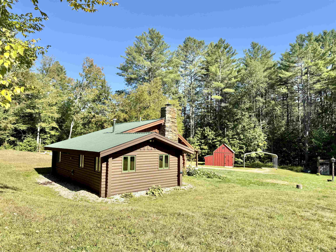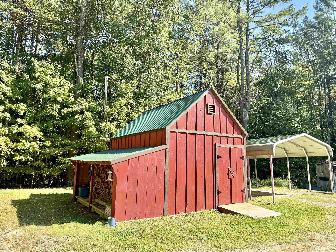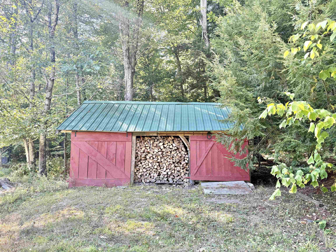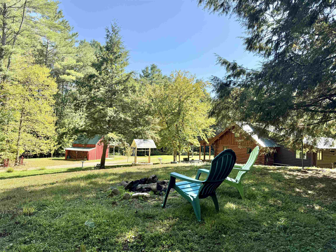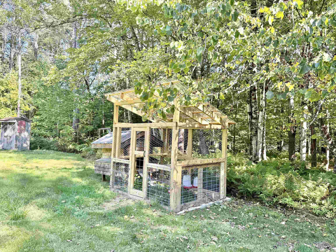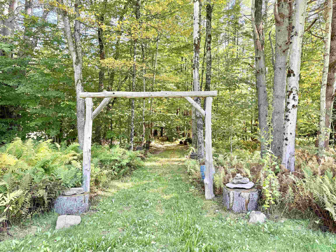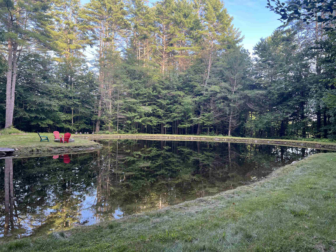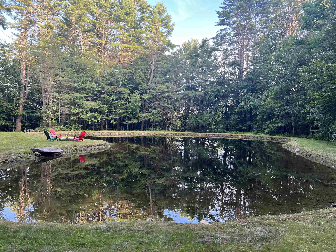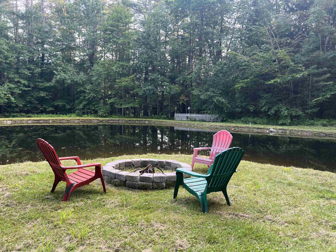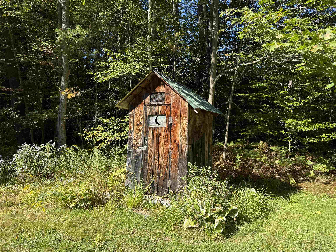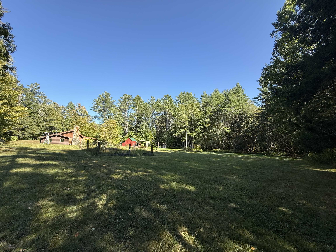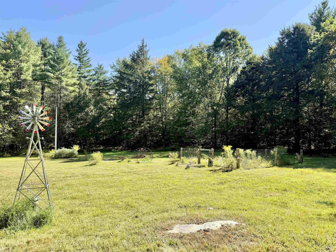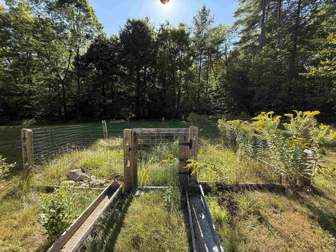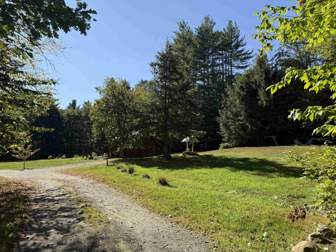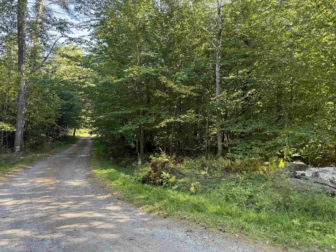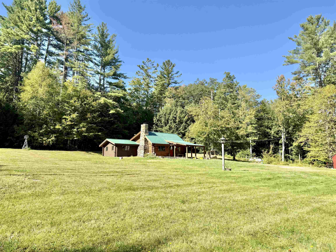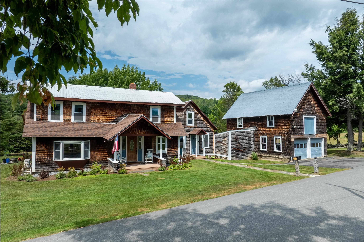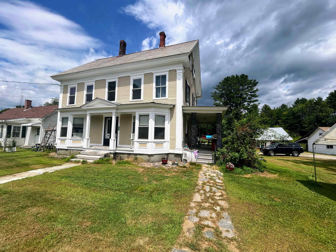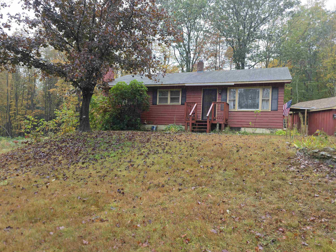1 of 42
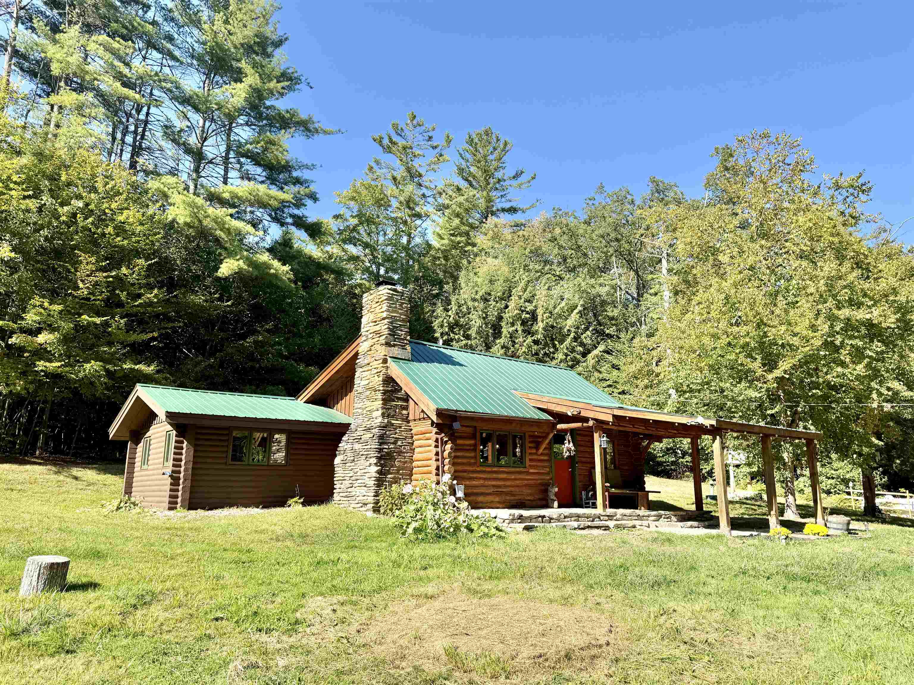
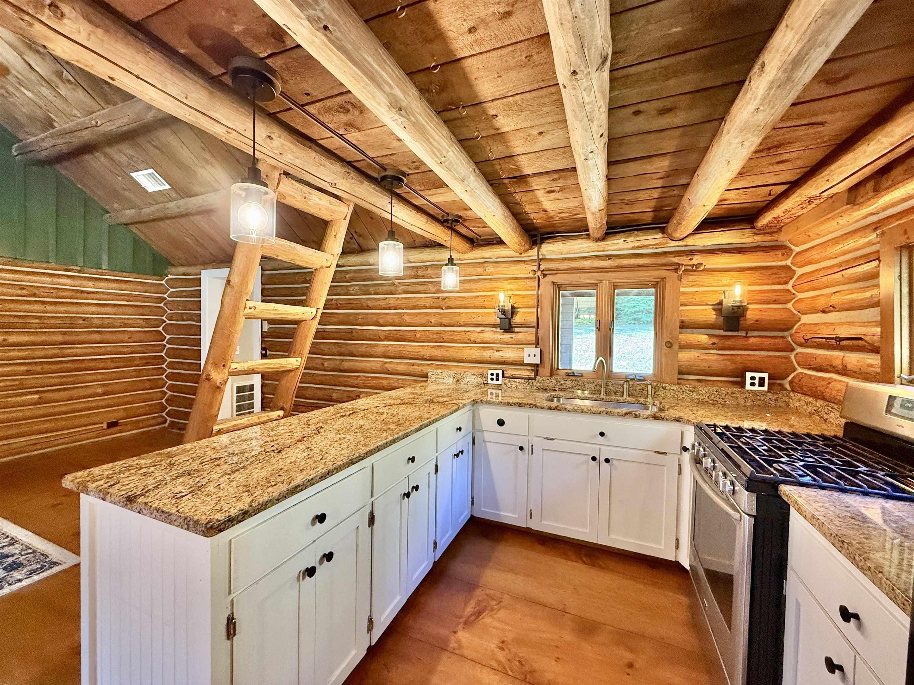
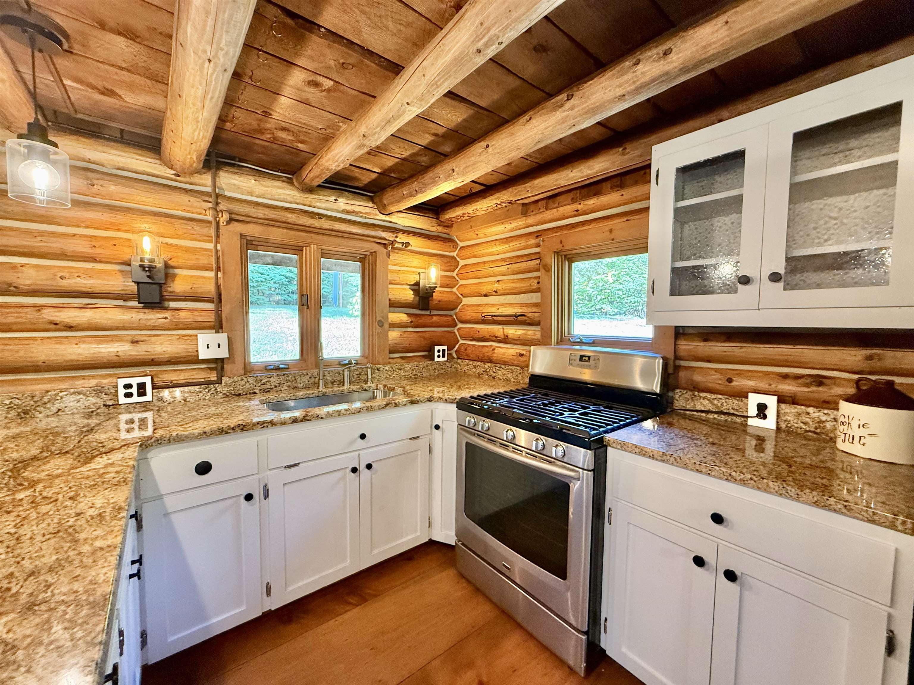
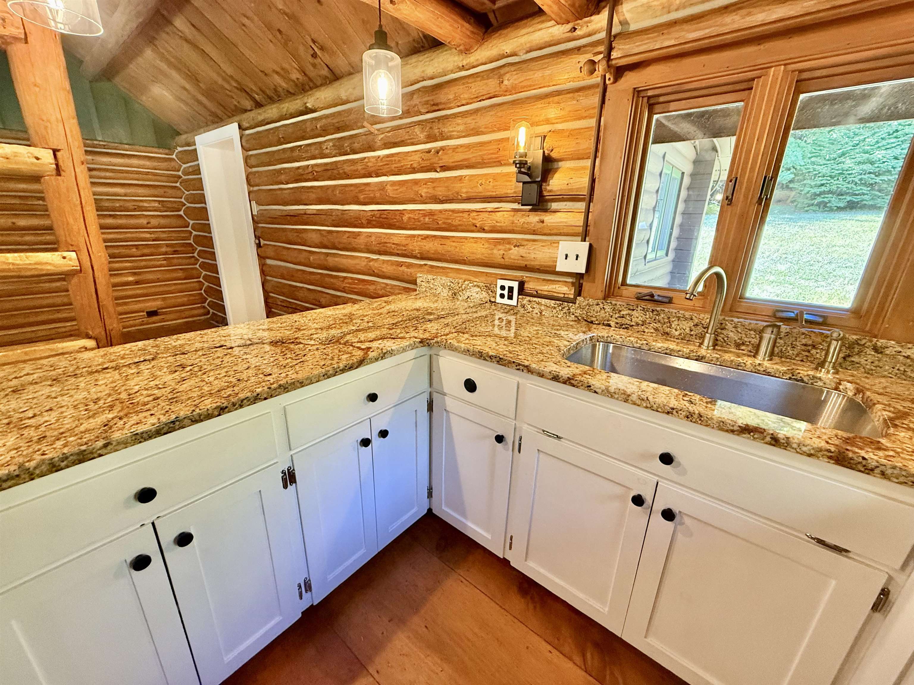
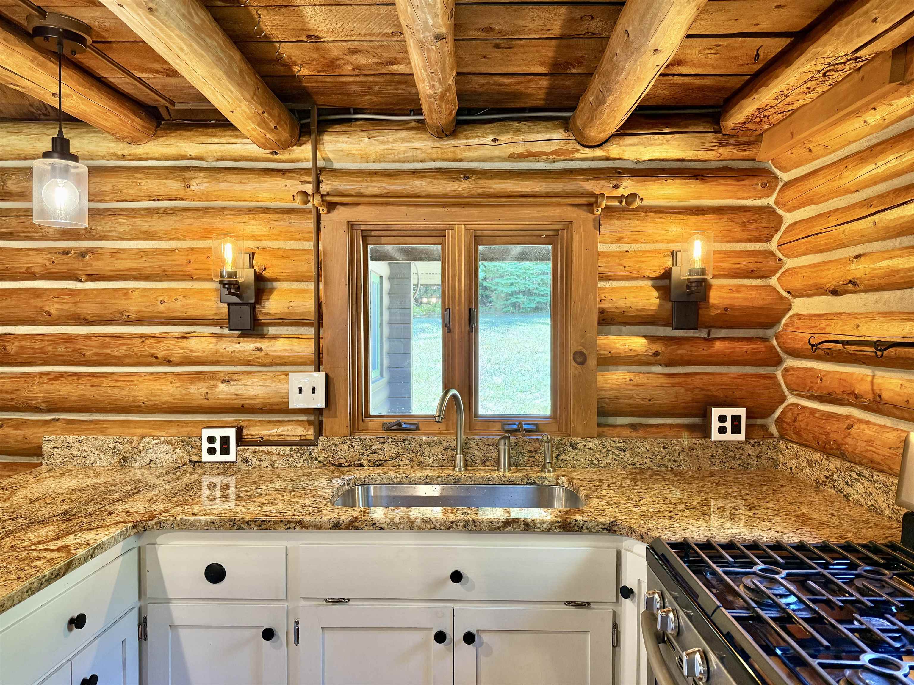
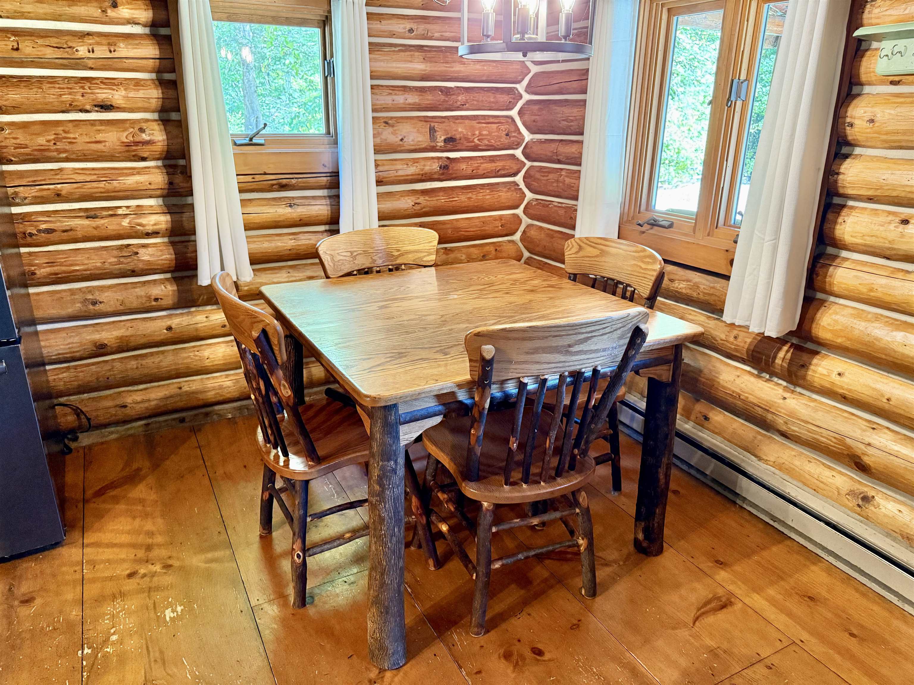
General Property Information
- Property Status:
- Active Under Contract
- Price:
- $349, 000
- Assessed:
- $0
- Assessed Year:
- County:
- VT-Windsor
- Acres:
- 2.66
- Property Type:
- Single Family
- Year Built:
- 1980
- Agency/Brokerage:
- Thaddeus Abare
Barrett and Valley Associates Inc. - Bedrooms:
- 2
- Total Baths:
- 1
- Sq. Ft. (Total):
- 803
- Tax Year:
- 2024
- Taxes:
- $4, 469
- Association Fees:
Beautifully set in total privacy, this cozy cabin is the perfect retreat! Nestled on a secluded, level lot, this charming home offers a peaceful escape surrounded by nature. Inside, you’ll find wide pine floors, granite countertops, and a freshly painted interior and exterior that give the space an updated feel. The spacious layout includes large rooms and a versatile loft ideal for guests, a small home office, or extra storage. Unwind in the large Jacuzzi jet tub after a long day, or step outside to enjoy the beautifully landscaped grounds. A serene, oversized pond adds to the tranquil setting, while a fenced-in garden area is perfect for growing your own vegetables or flowers. Relax or entertain under the covered stone patio, and enjoy the many thoughtful touches throughout the property that make it truly special. Whether you're looking for a weekend getaway or a full-time home, this private cabin has everything you need and more!
Interior Features
- # Of Stories:
- 1.25
- Sq. Ft. (Total):
- 803
- Sq. Ft. (Above Ground):
- 803
- Sq. Ft. (Below Ground):
- 0
- Sq. Ft. Unfinished:
- 224
- Rooms:
- 3
- Bedrooms:
- 2
- Baths:
- 1
- Interior Desc:
- Kitchen/Dining, Natural Light, Natural Woodwork, Wood Stove Insert, 1st Floor Laundry, Attic with Pulldown
- Appliances Included:
- Dryer, Gas Range, Refrigerator, Washer, On Demand Water Heater
- Flooring:
- Softwood, Tile
- Heating Cooling Fuel:
- Water Heater:
- Basement Desc:
Exterior Features
- Style of Residence:
- Log
- House Color:
- Brown
- Time Share:
- No
- Resort:
- Exterior Desc:
- Exterior Details:
- Garden Space, Natural Shade, Other, Outbuilding, Patio, Covered Porch, Shed, Window Screens, Double Pane Window(s), Poultry Coop
- Amenities/Services:
- Land Desc.:
- Country Setting, Landscaped, Level, Pond, Secluded, Timber, Trail/Near Trail, Wooded, Near Shopping, Near Skiing, Near Snowmobile Trails, Rural, Near Hospital, Near School(s)
- Suitable Land Usage:
- Roof Desc.:
- Metal
- Driveway Desc.:
- Gravel, Right-Of-Way (ROW)
- Foundation Desc.:
- Concrete Slab
- Sewer Desc.:
- 1000 Gallon, Concrete, Mound, On-Site Septic Exists, Septic Design Available
- Garage/Parking:
- No
- Garage Spaces:
- 0
- Road Frontage:
- 0
Other Information
- List Date:
- 2025-09-13
- Last Updated:


