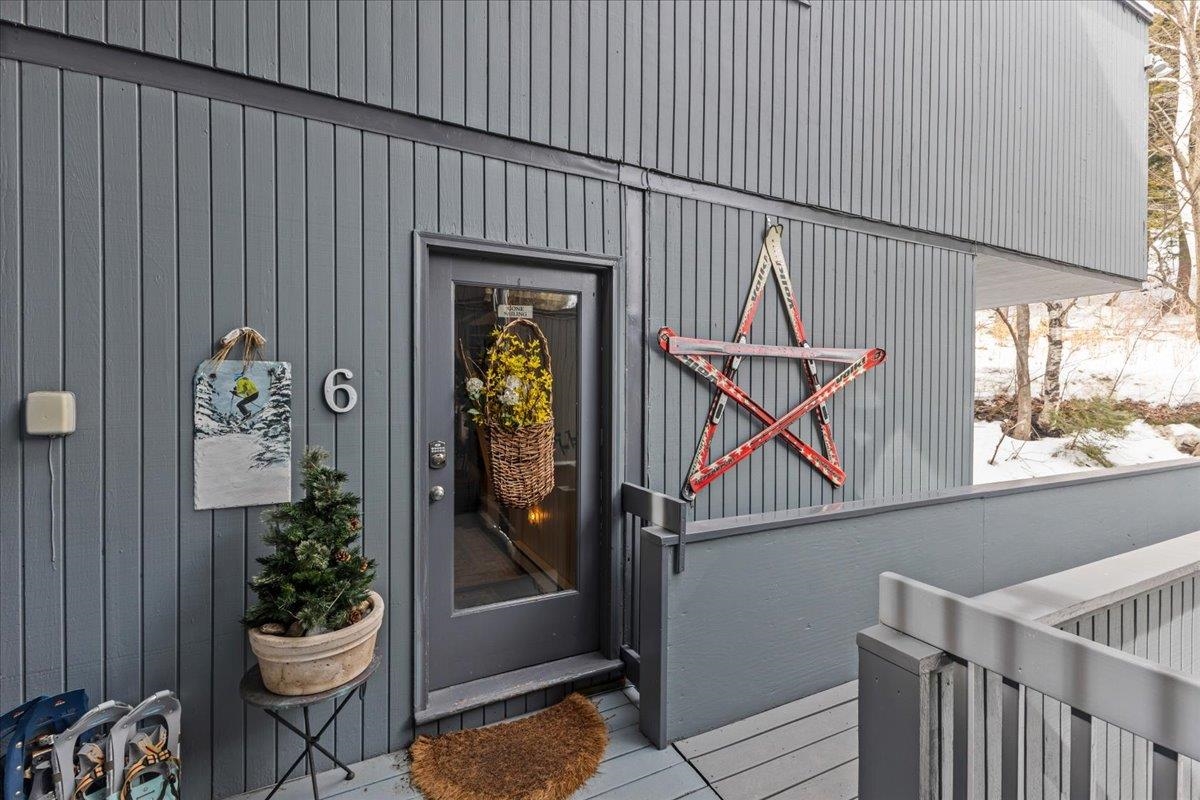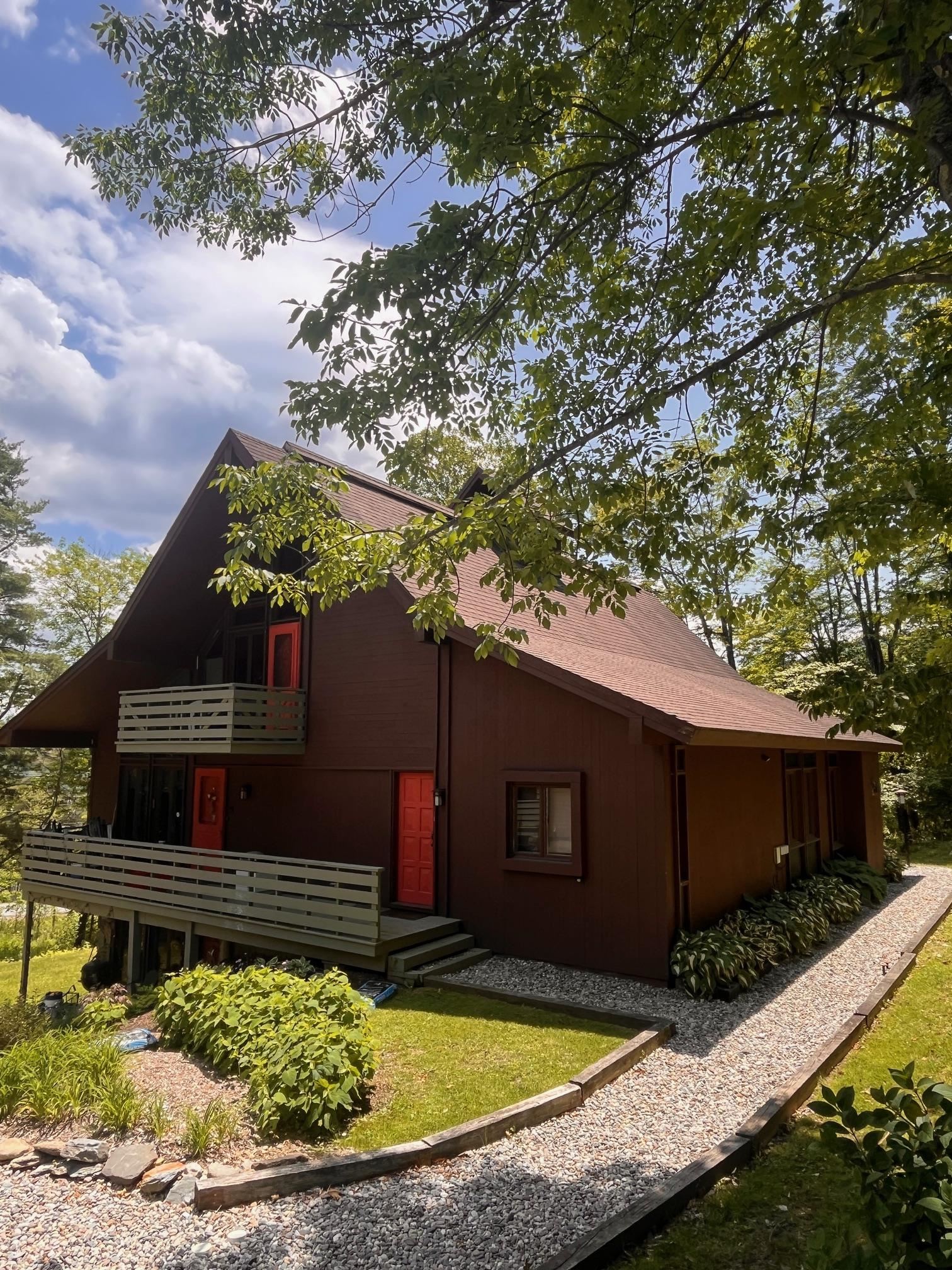1 of 60
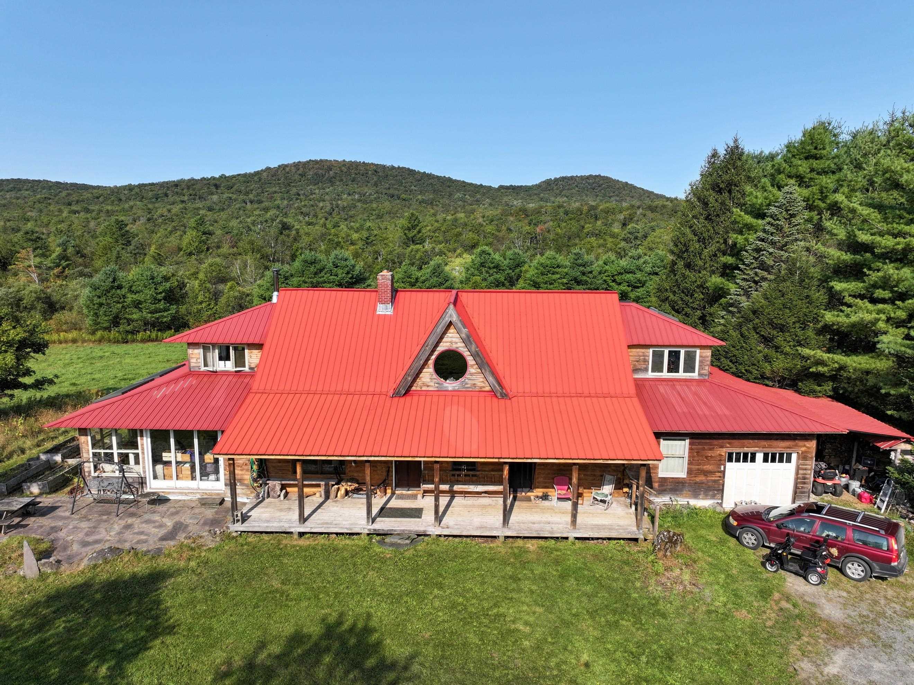
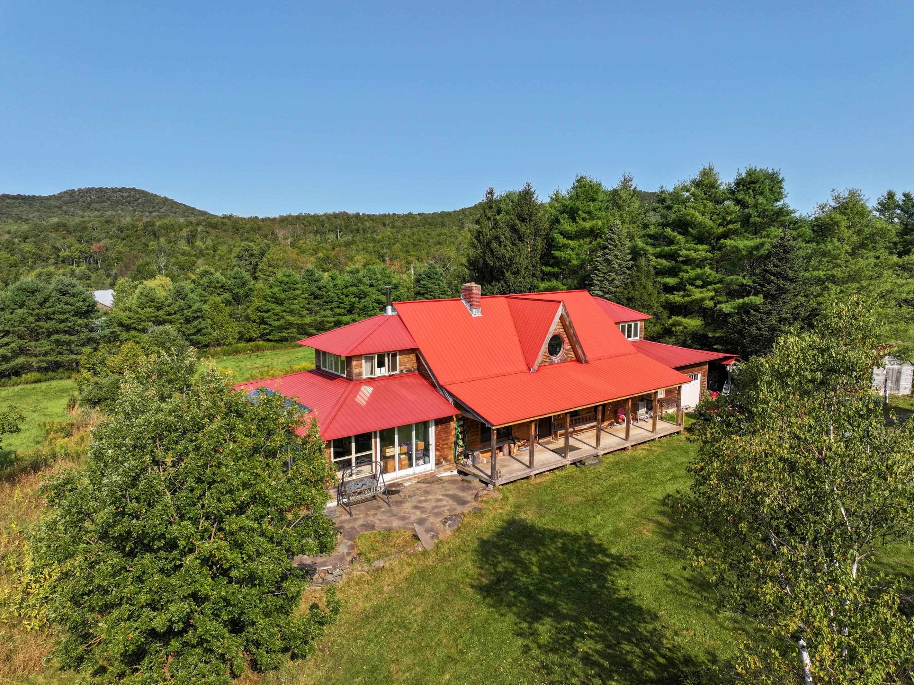
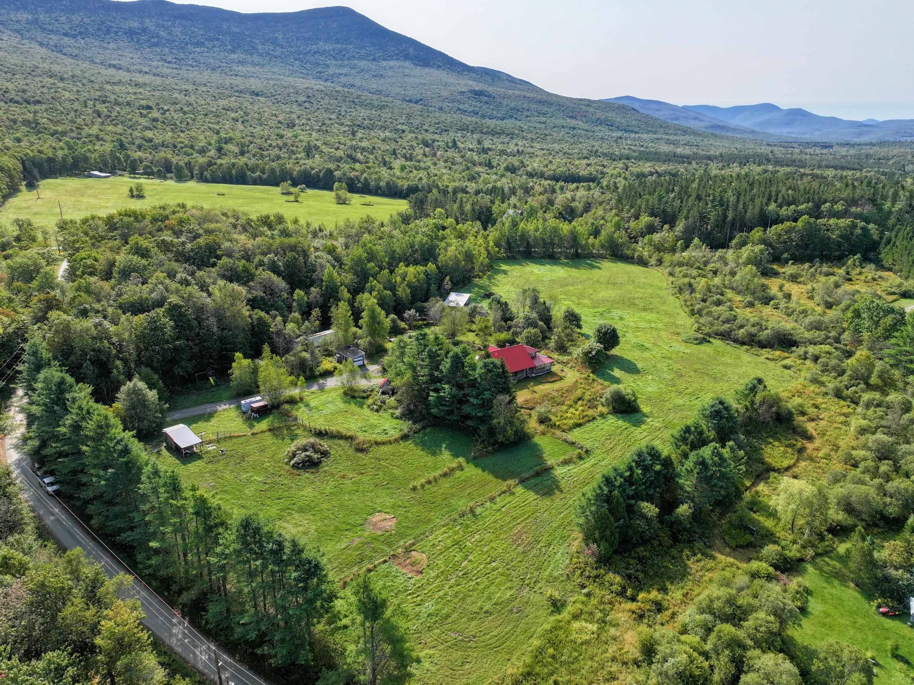
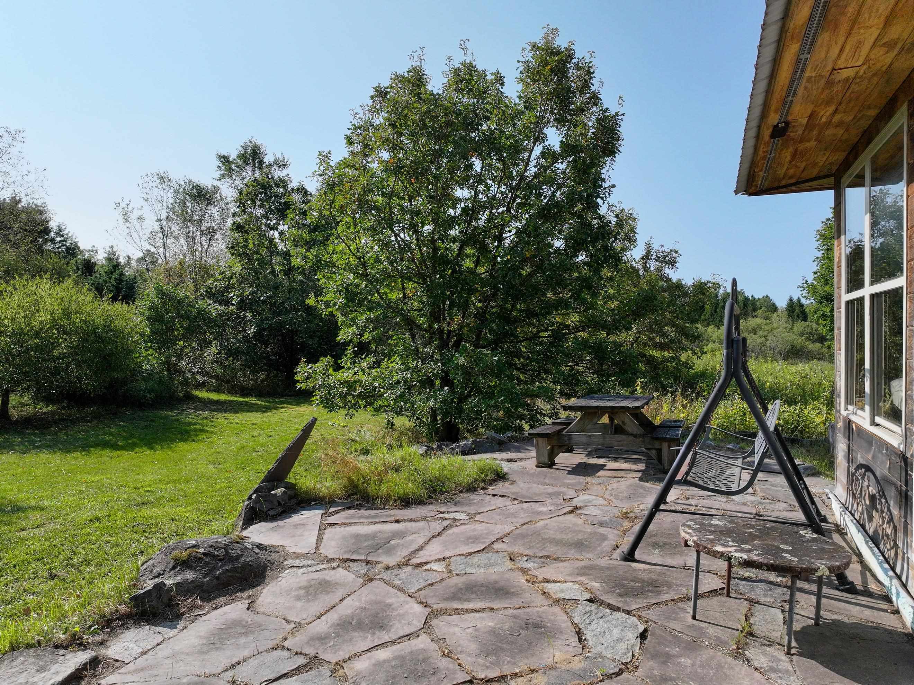
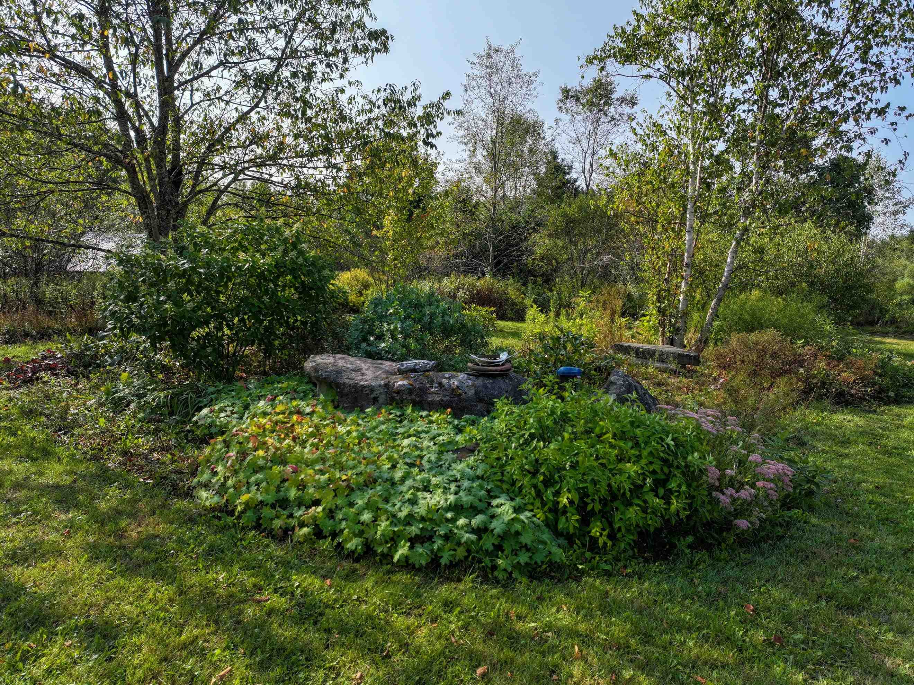
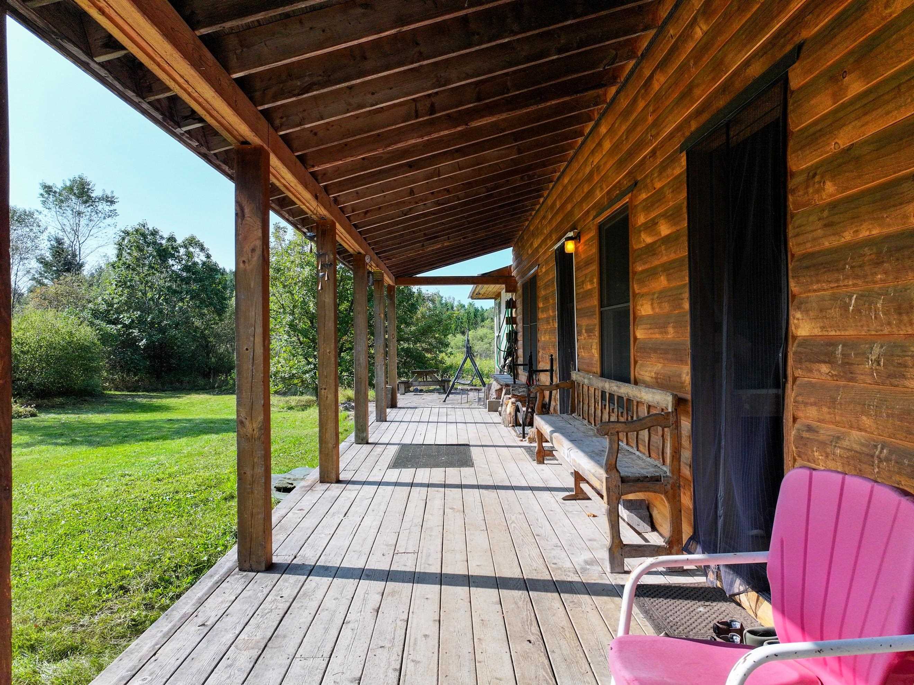
General Property Information
- Property Status:
- Active
- Price:
- $699, 000
- Assessed:
- $0
- Assessed Year:
- County:
- VT-Addison
- Acres:
- 7.00
- Property Type:
- Single Family
- Year Built:
- 1998
- Agency/Brokerage:
- Flex Realty Group
Flex Realty - Bedrooms:
- 3
- Total Baths:
- 4
- Sq. Ft. (Total):
- 2844
- Tax Year:
- 2025
- Taxes:
- $6, 977
- Association Fees:
This property would be perfect for retreats of every modality. Set in the peaceful countryside of Lincoln Vermont, this custom log retreat captures sweeping mountain views and offers land with endless possibilities, a retreat sanctuary. A striking red metal roof tops the wide front porch, inviting you to relax and savor the quiet outdoors. A detached art studio and multiple bonus rooms add creative flexibility to the property.Inside, exposed beams, warm wood floors, and custom cabinetry create a welcoming heart to the home. Two of the bedrooms are arranged as thoughtful two-room suites, providing extra space for sitting areas, offices, or private retreats. A handcrafted staircase leads to a light-filled library with built-in shelving and a unique circular window seat framing a perfect mountain view. The three-season spa-like sunroom is a private sanctuary with a rehab/exercise pool, wood stove, shower, and lounge area, all wrapped in walls of glass that bring nature in. A full basement provides additional finished dry space for storage or hobbies.Open fields, two run-ins, a single automatic waterer, and two hydrants with electricity make the fenced pastures ideal for horses or other animals. Ideally located, 7.4 miles to Bristol, 19 miles to Middlebury, 33 miles to Burlington with world-class skiing at Mad River Glen (10 miles) Sugarbush (18 miles) this property blends craftsmanship, flexibility, and convenience, offering a lifestyle as unique as the home itself.
Interior Features
- # Of Stories:
- 1.5
- Sq. Ft. (Total):
- 2844
- Sq. Ft. (Above Ground):
- 2688
- Sq. Ft. (Below Ground):
- 156
- Sq. Ft. Unfinished:
- 1104
- Rooms:
- 13
- Bedrooms:
- 3
- Baths:
- 4
- Interior Desc:
- Appliances Included:
- Flooring:
- Heating Cooling Fuel:
- Water Heater:
- Basement Desc:
- Concrete
Exterior Features
- Style of Residence:
- Log
- House Color:
- Time Share:
- No
- Resort:
- Exterior Desc:
- Exterior Details:
- Amenities/Services:
- Land Desc.:
- Country Setting, Horse/Animal Farm
- Suitable Land Usage:
- Roof Desc.:
- Metal
- Driveway Desc.:
- Gravel
- Foundation Desc.:
- Concrete
- Sewer Desc.:
- 1000 Gallon
- Garage/Parking:
- Yes
- Garage Spaces:
- 1
- Road Frontage:
- 0
Other Information
- List Date:
- 2025-09-13
- Last Updated:

























































