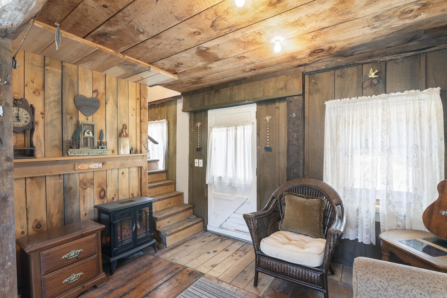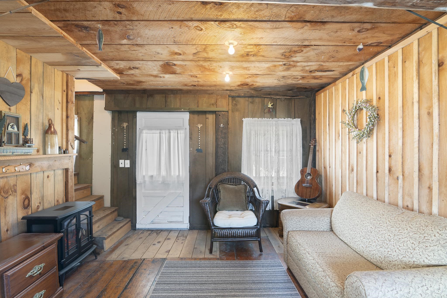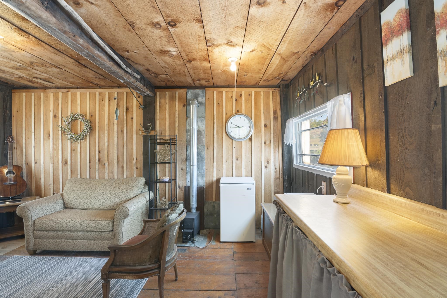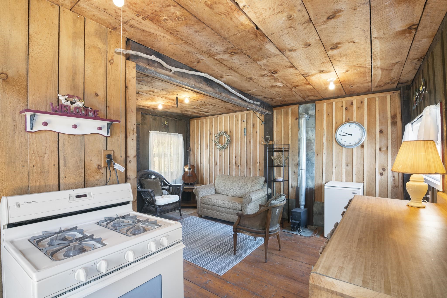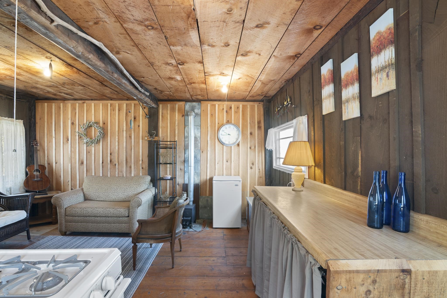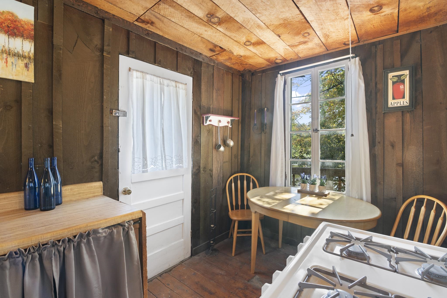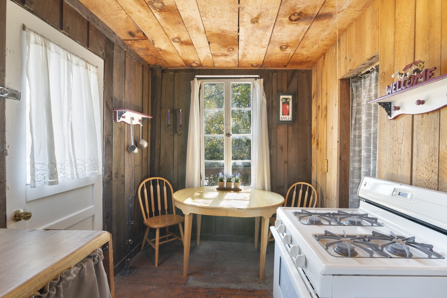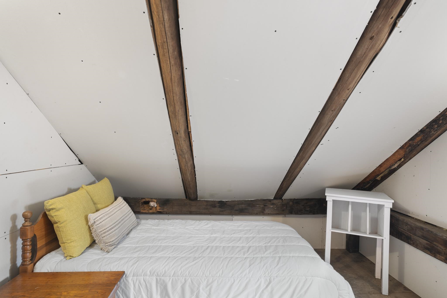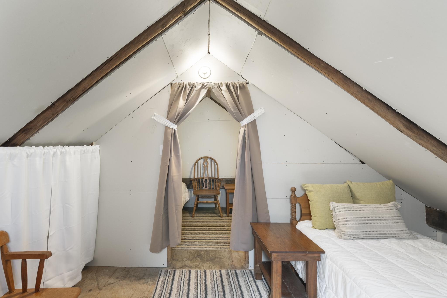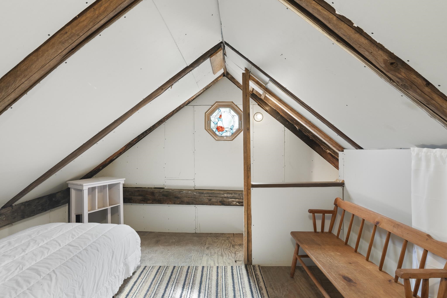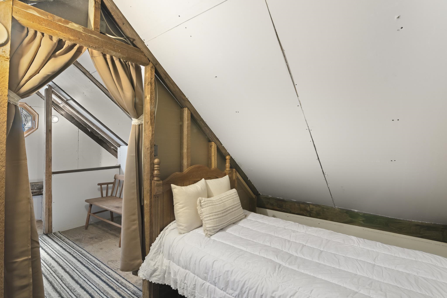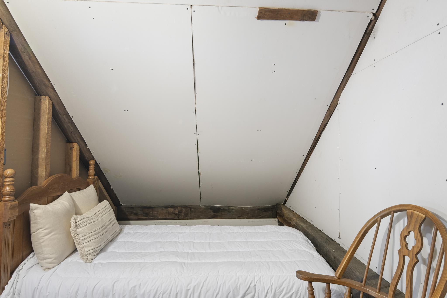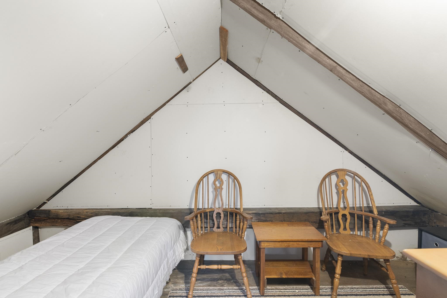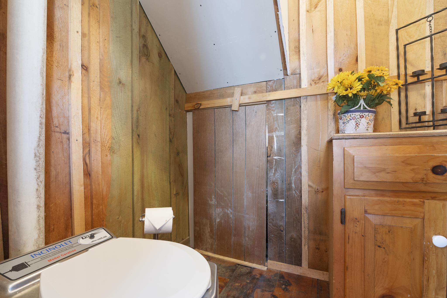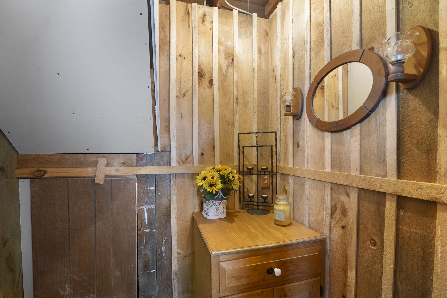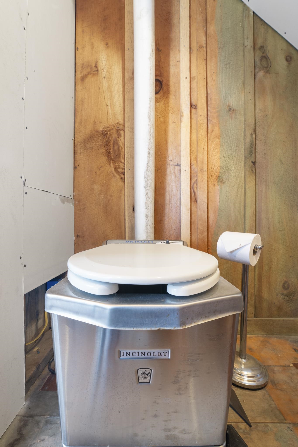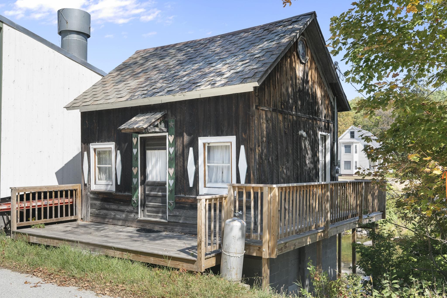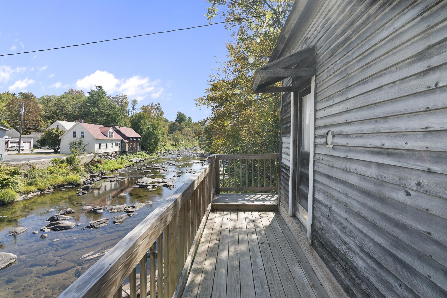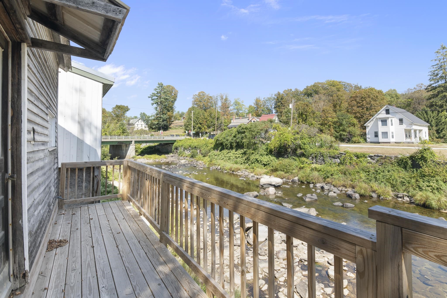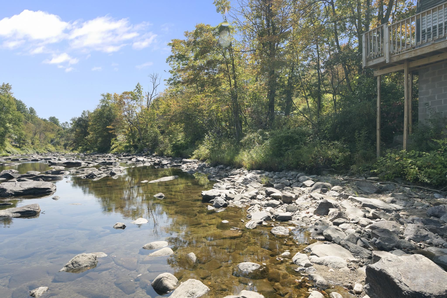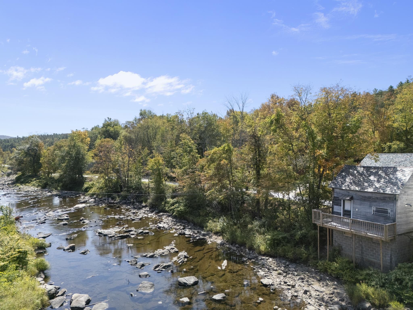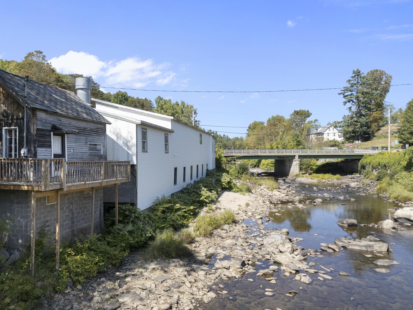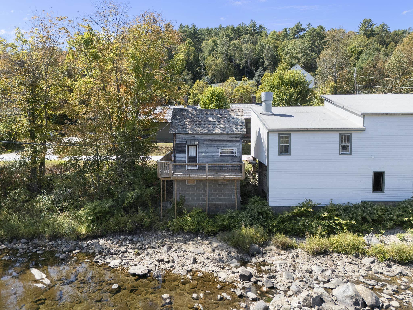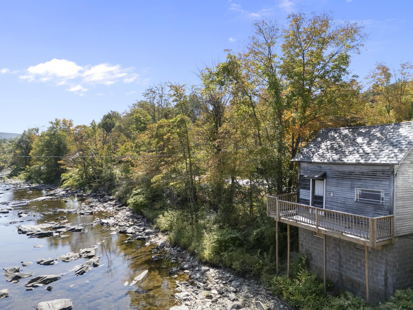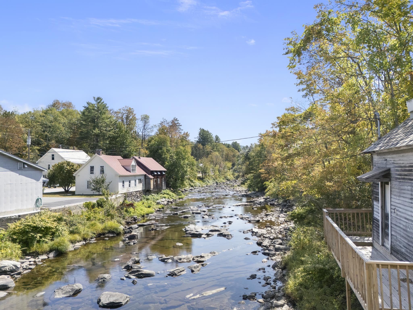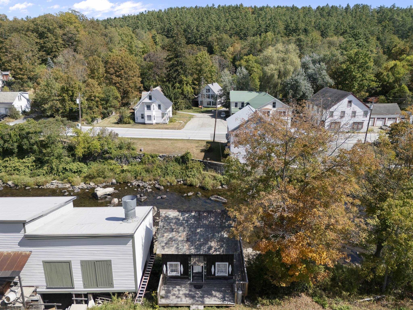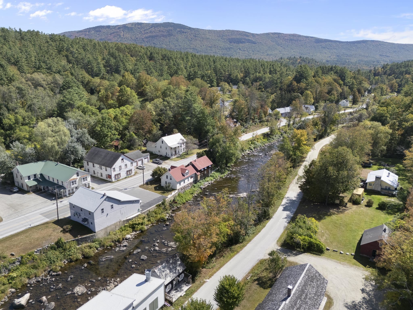1 of 33
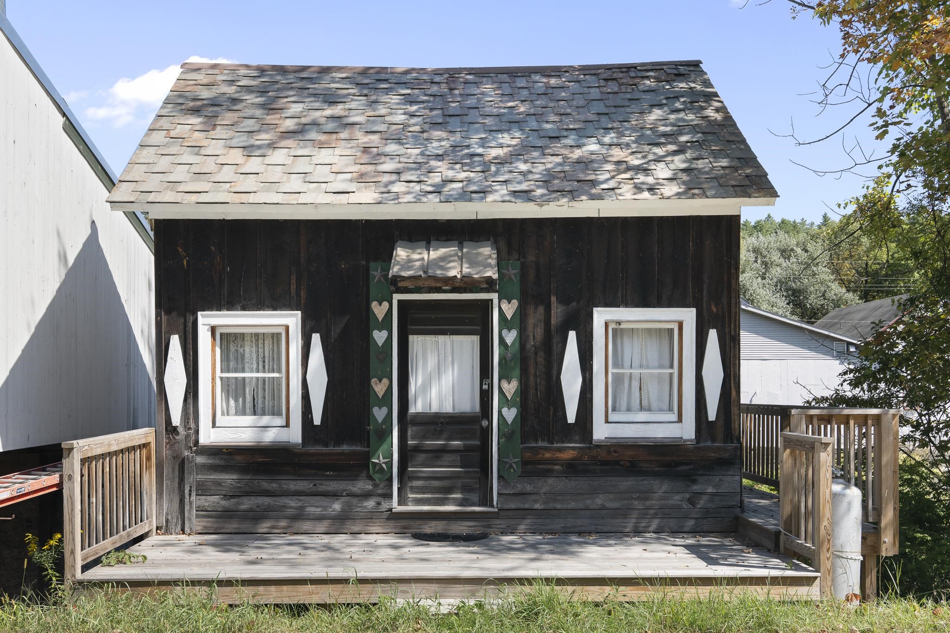
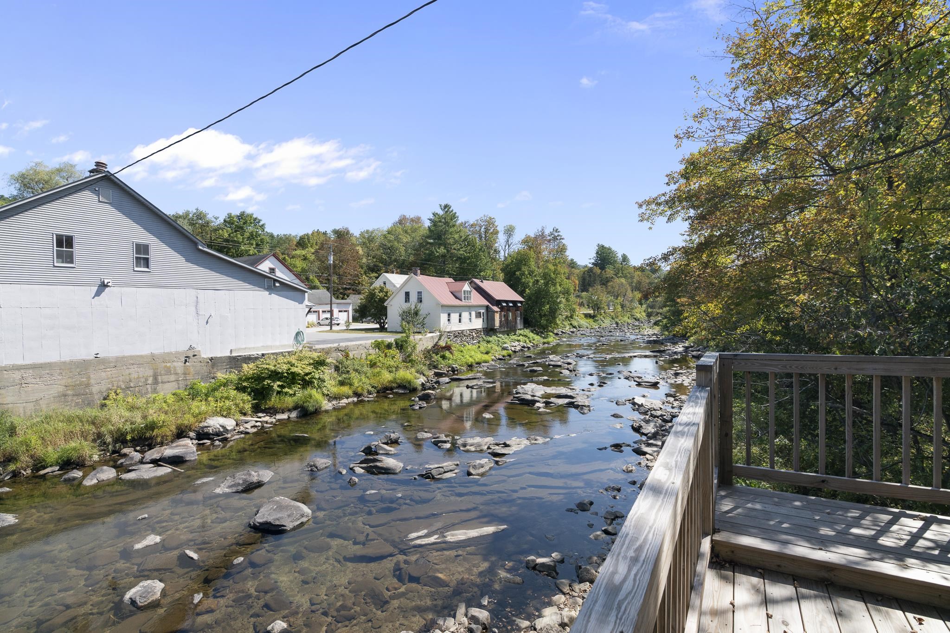
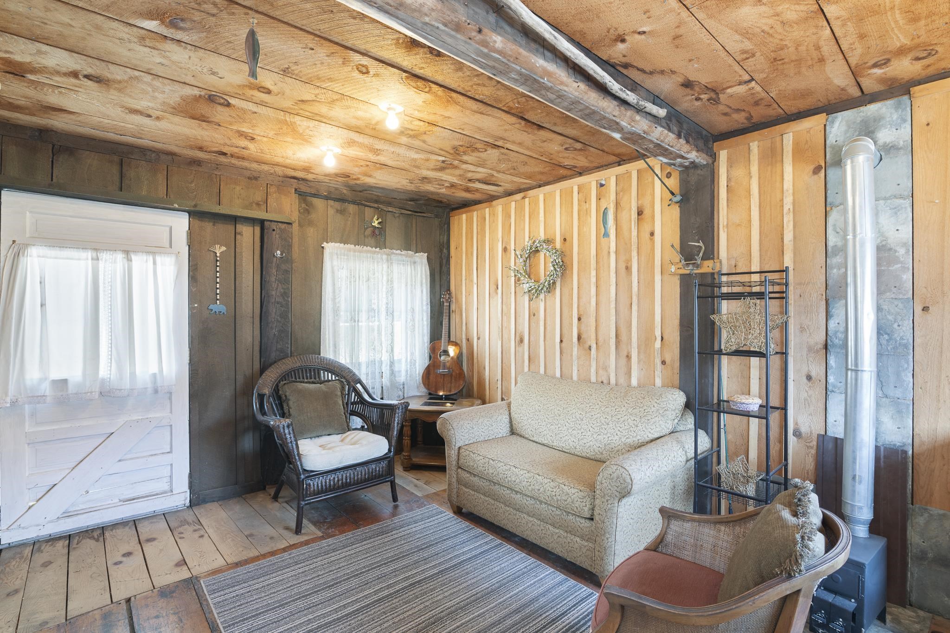
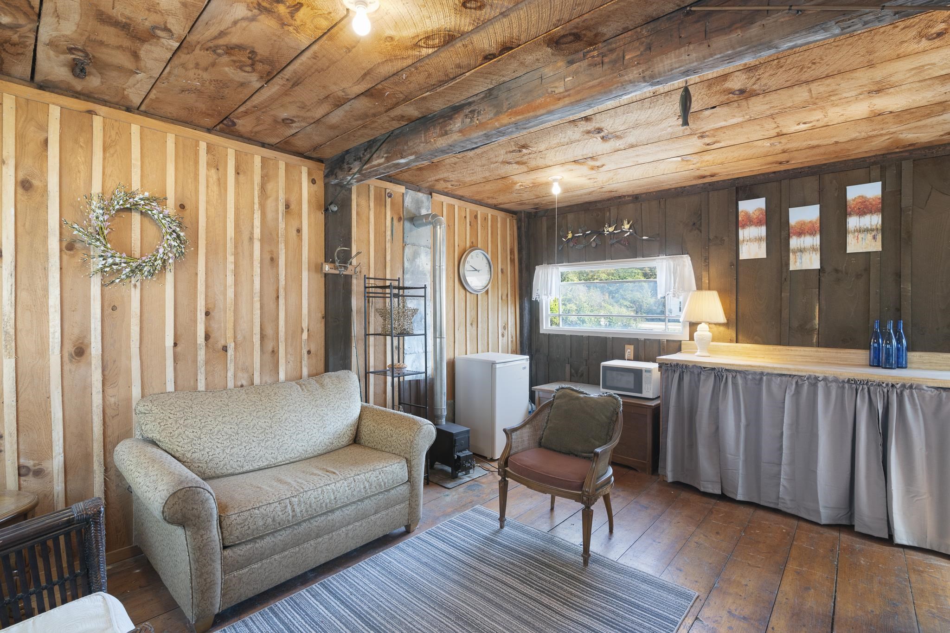
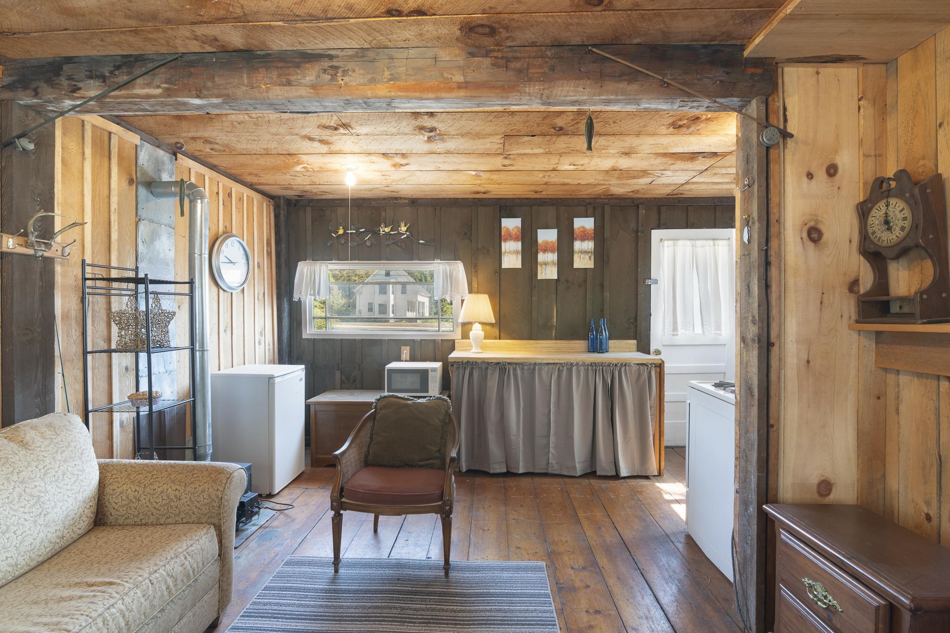
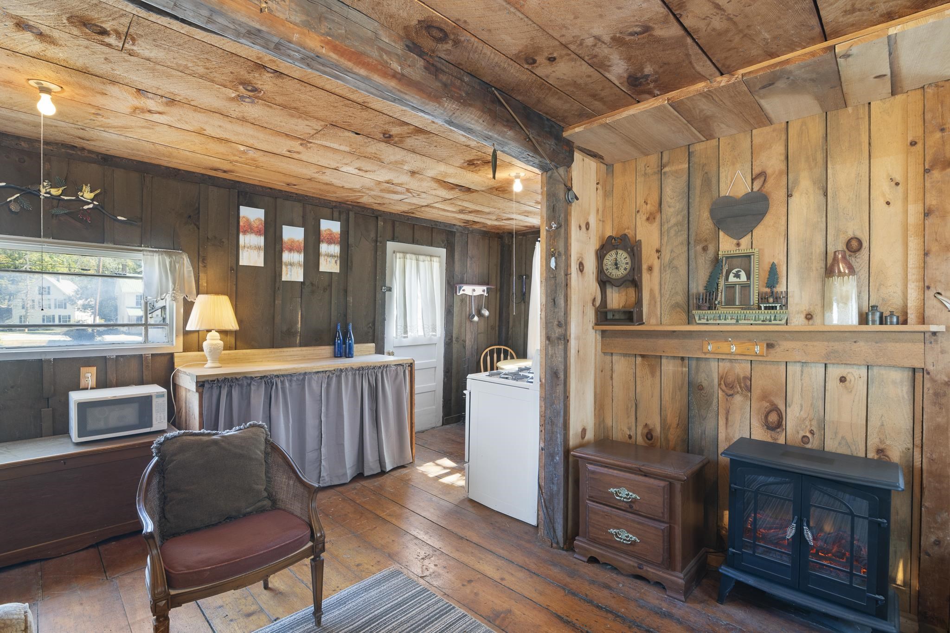
General Property Information
- Property Status:
- Active Under Contract
- Price:
- $59, 900
- Assessed:
- $0
- Assessed Year:
- County:
- VT-Windham
- Acres:
- 0.60
- Property Type:
- Single Family
- Year Built:
- 1952
- Agency/Brokerage:
- Christine Chovan
The Haven Group - Bedrooms:
- 2
- Total Baths:
- 1
- Sq. Ft. (Total):
- 414
- Tax Year:
- 2025
- Taxes:
- $380
- Association Fees:
Welcome to the “Love Shack, ” a rustic riverfront cabin nestled along the banks of the West River in the heart of South Londonderry, Vermont. This one-of-a-kind retreat offers a rare chance to unplug and embrace the simple joys of cabin living while staying close to everything southern Vermont has to offer. Located just six minutes from Magic Mountain and within easy reach of Bromley, Stratton, and the Green Mountain National Forest. The main level features a cozy living room and a compact yet functional kitchen with a propane oven and range, dining area, propane stove, and an electric fireplace that adds warmth and ambiance. Off the kitchen is the bathroom, outfitted with an electric Incinolet incinerating toilet, a clever solution for off-grid living. Upstairs, two sleeping spaces with built-in closets providing a restful retreat. While the cabin has electricity, it invites a more self-sufficient lifestyle and creativity with water use. Step outside to enjoy the wraparound deck overlooking the river—a peaceful spot to sip your morning coffee or unwind after a day on the slopes or trails. Walk to the Corner Market & Deli for coffee, sandwiches, and sundries, or bike to the West River Trail. Wade into the river, cast a fly, or simply relax as the water flows by. The property is classified by the town as a camp and has no running water or septic/sewer. Being sold as-is. Motivated seller—bring all offers and make this riverside hideaway your own.
Interior Features
- # Of Stories:
- 1.5
- Sq. Ft. (Total):
- 414
- Sq. Ft. (Above Ground):
- 414
- Sq. Ft. (Below Ground):
- 0
- Sq. Ft. Unfinished:
- 270
- Rooms:
- 3
- Bedrooms:
- 2
- Baths:
- 1
- Interior Desc:
- Natural Woodwork
- Appliances Included:
- Mini Fridge, Gas Stove
- Flooring:
- Wood
- Heating Cooling Fuel:
- Water Heater:
- Basement Desc:
- Dirt, Dirt Floor, Exterior Stairs, Unfinished, Exterior Access
Exterior Features
- Style of Residence:
- Cabin
- House Color:
- Time Share:
- No
- Resort:
- Exterior Desc:
- Exterior Details:
- Deck
- Amenities/Services:
- Land Desc.:
- River, River Frontage, View, Water View, Waterfront
- Suitable Land Usage:
- Roof Desc.:
- Slate
- Driveway Desc.:
- None
- Foundation Desc.:
- Block, Concrete
- Sewer Desc.:
- None
- Garage/Parking:
- No
- Garage Spaces:
- 0
- Road Frontage:
- 203
Other Information
- List Date:
- 2025-09-15
- Last Updated:


