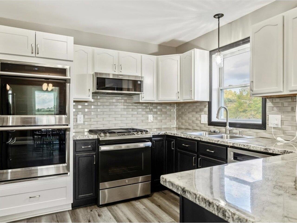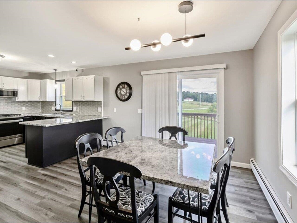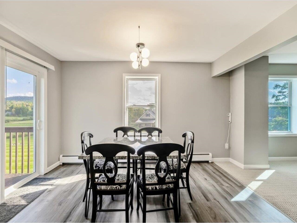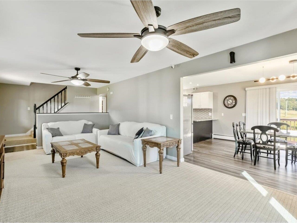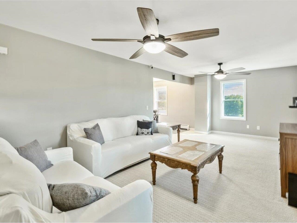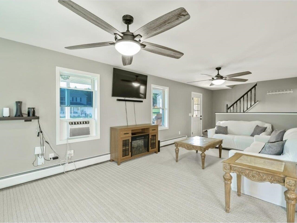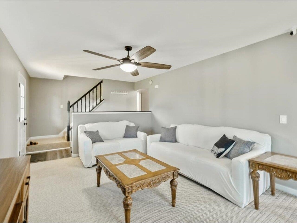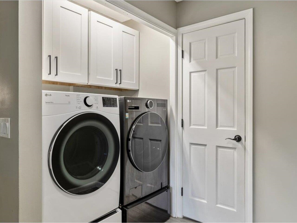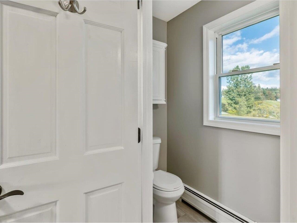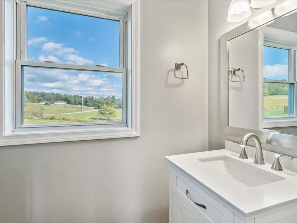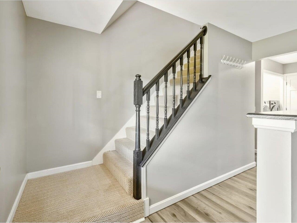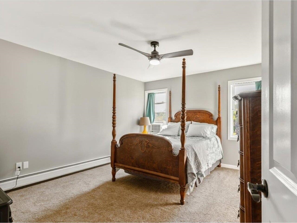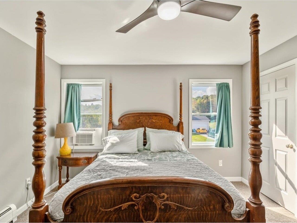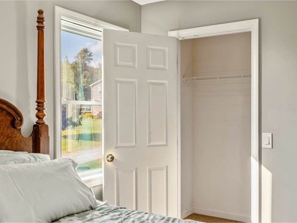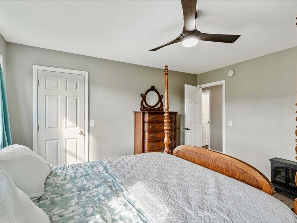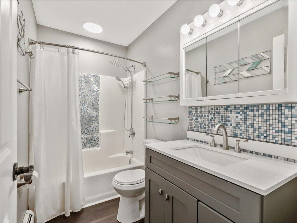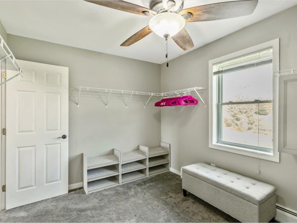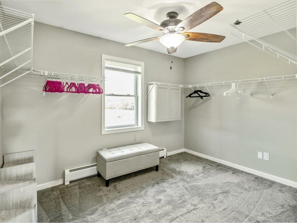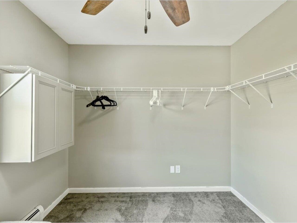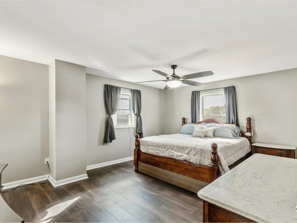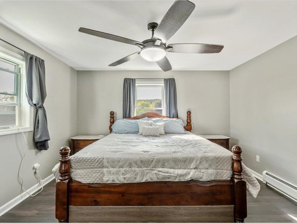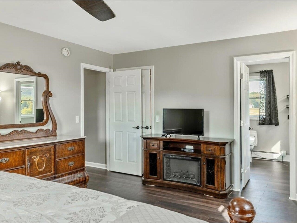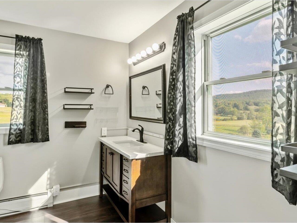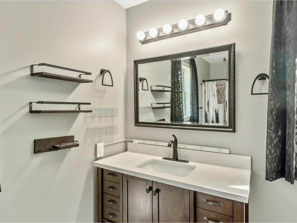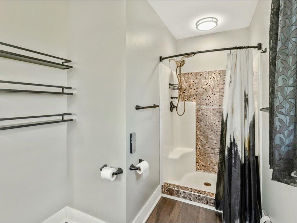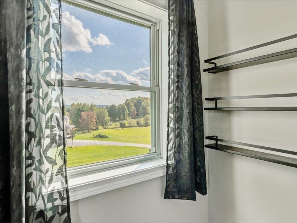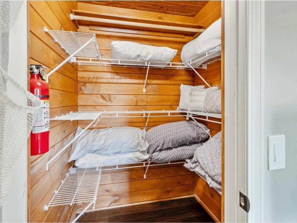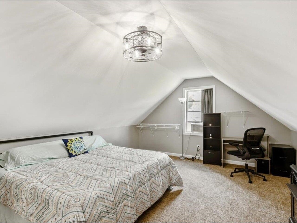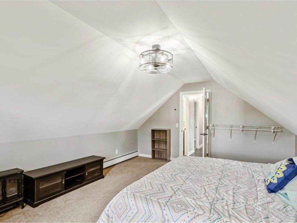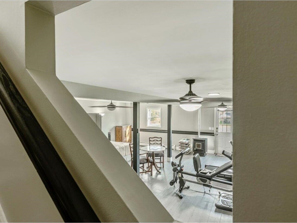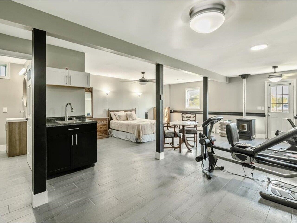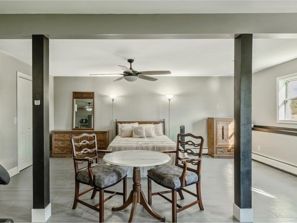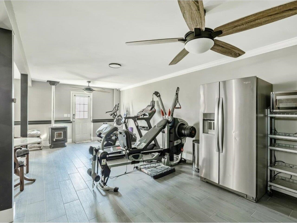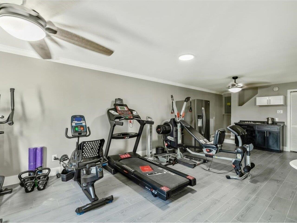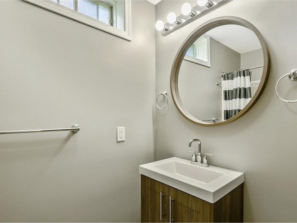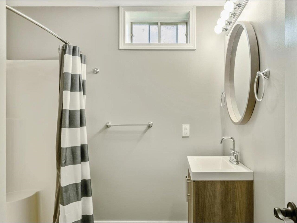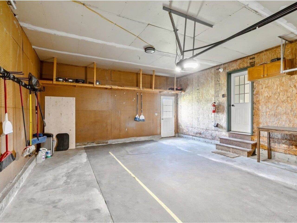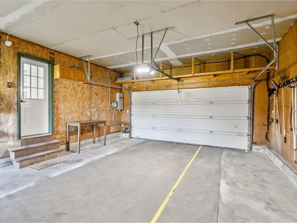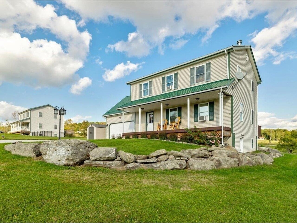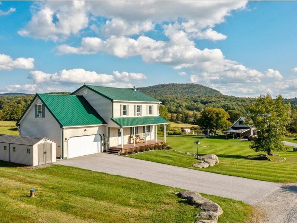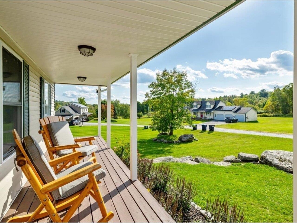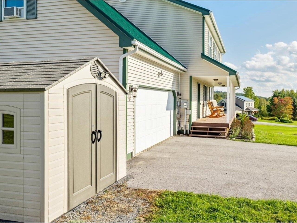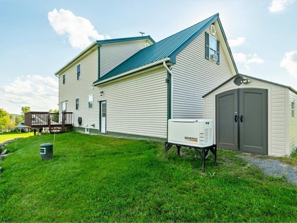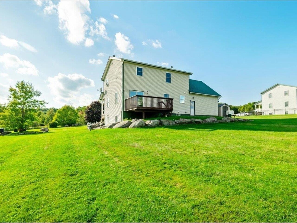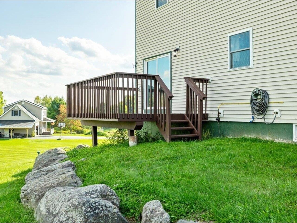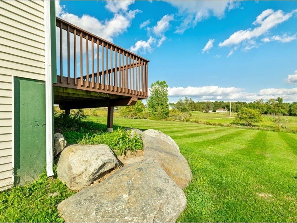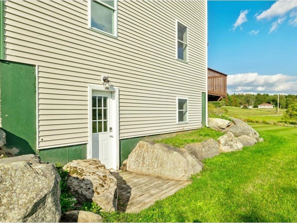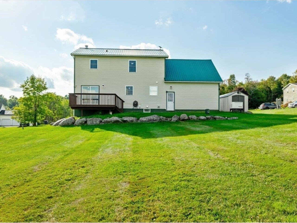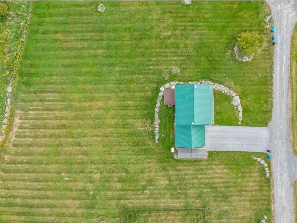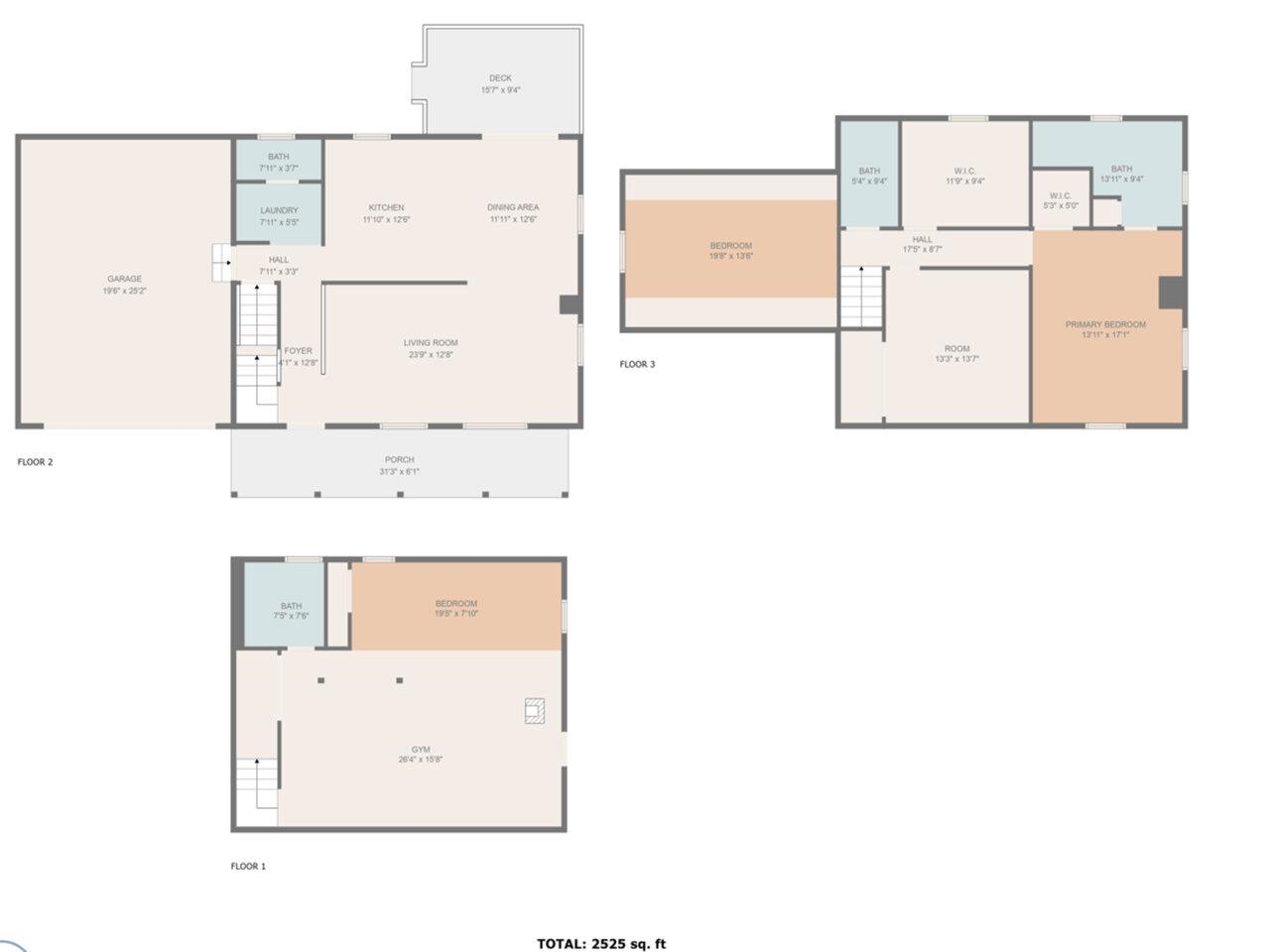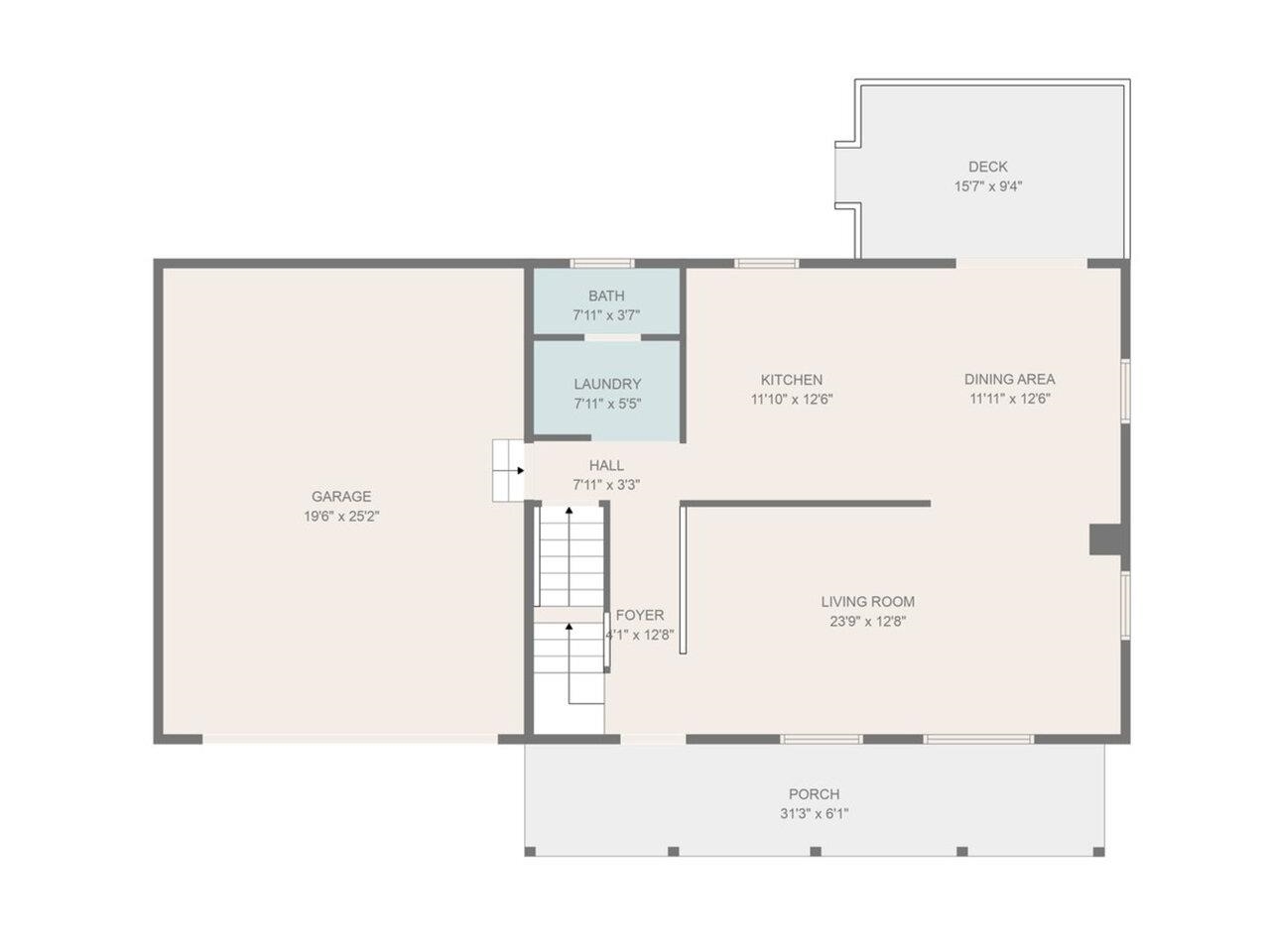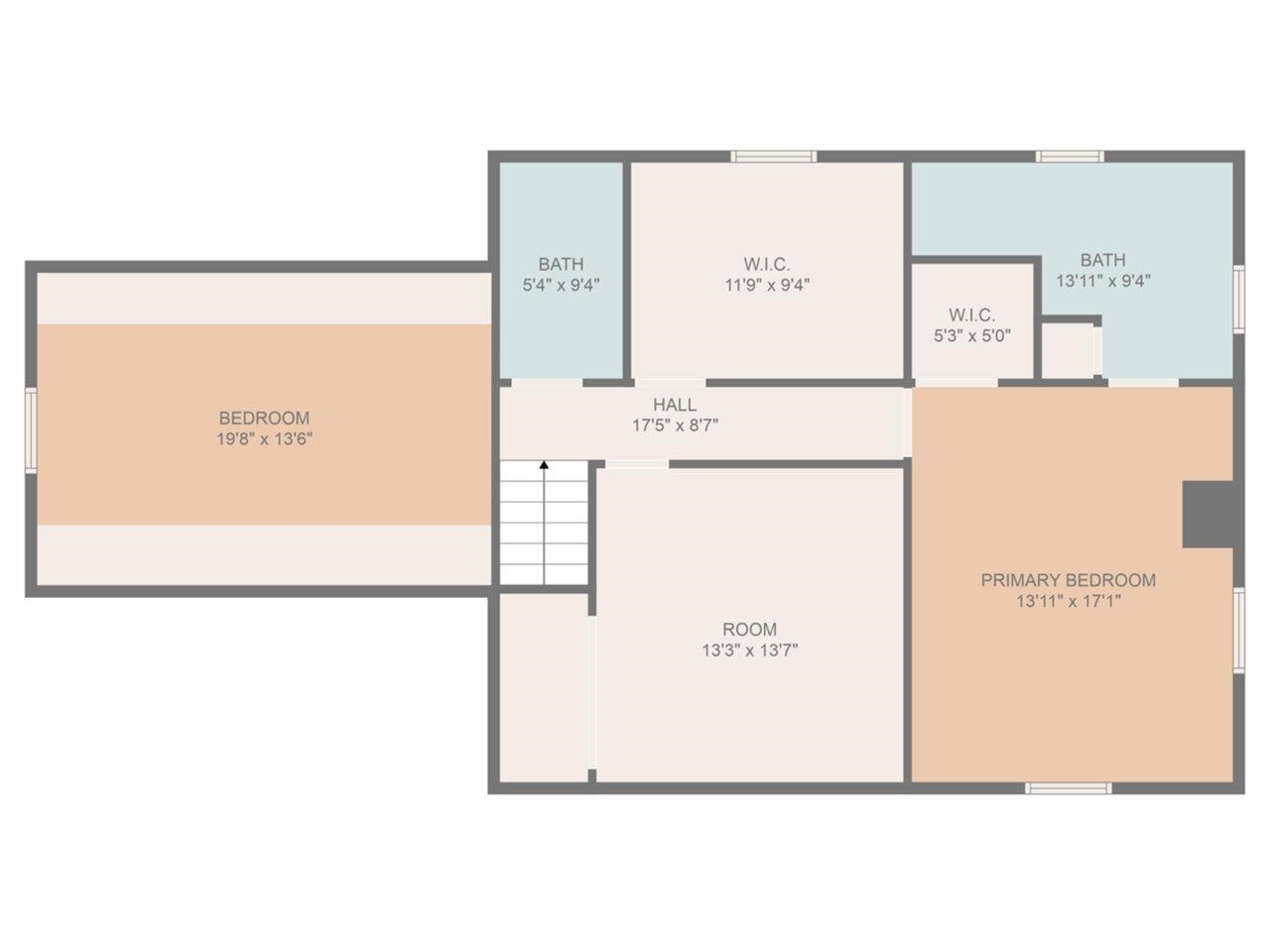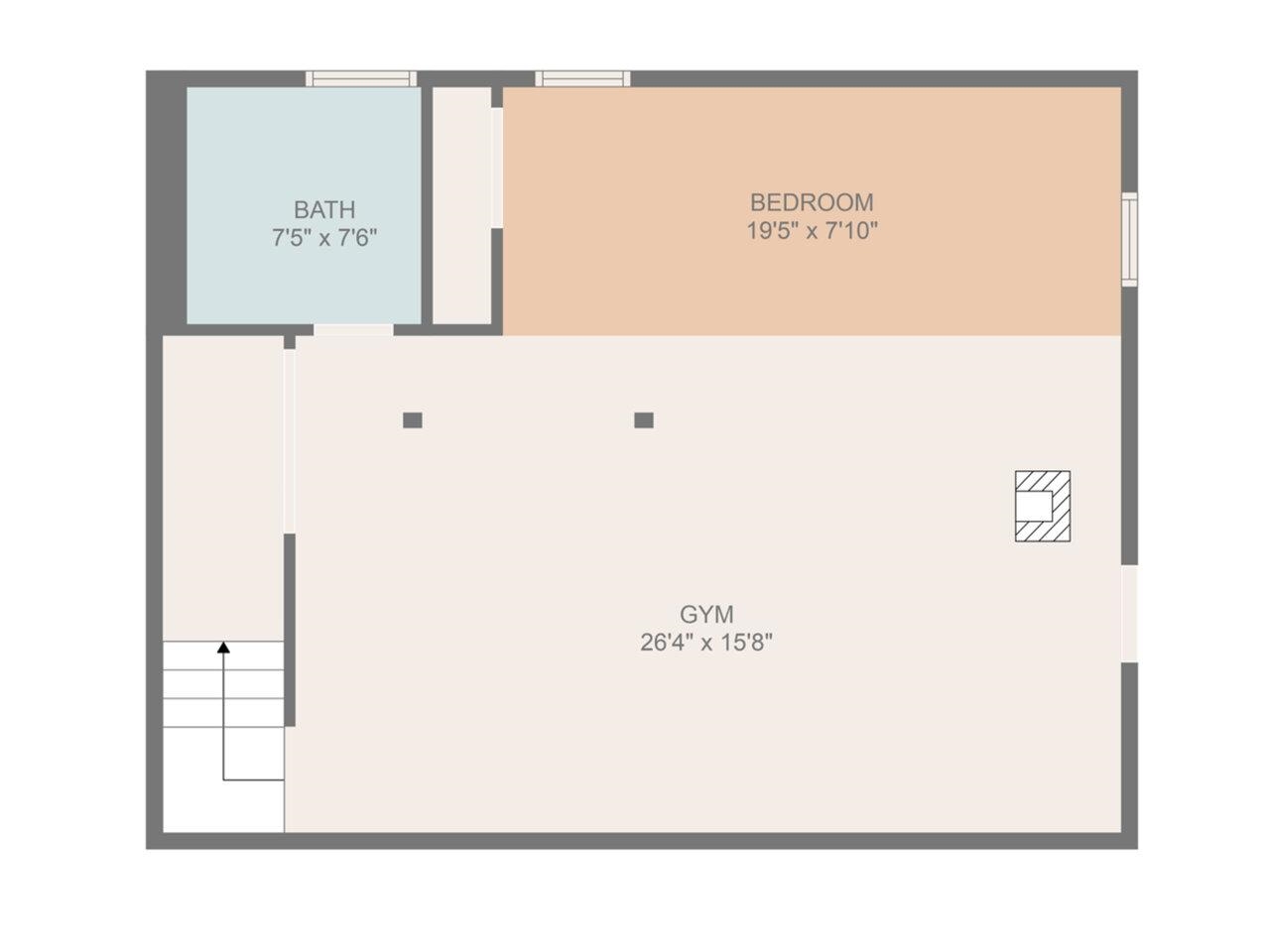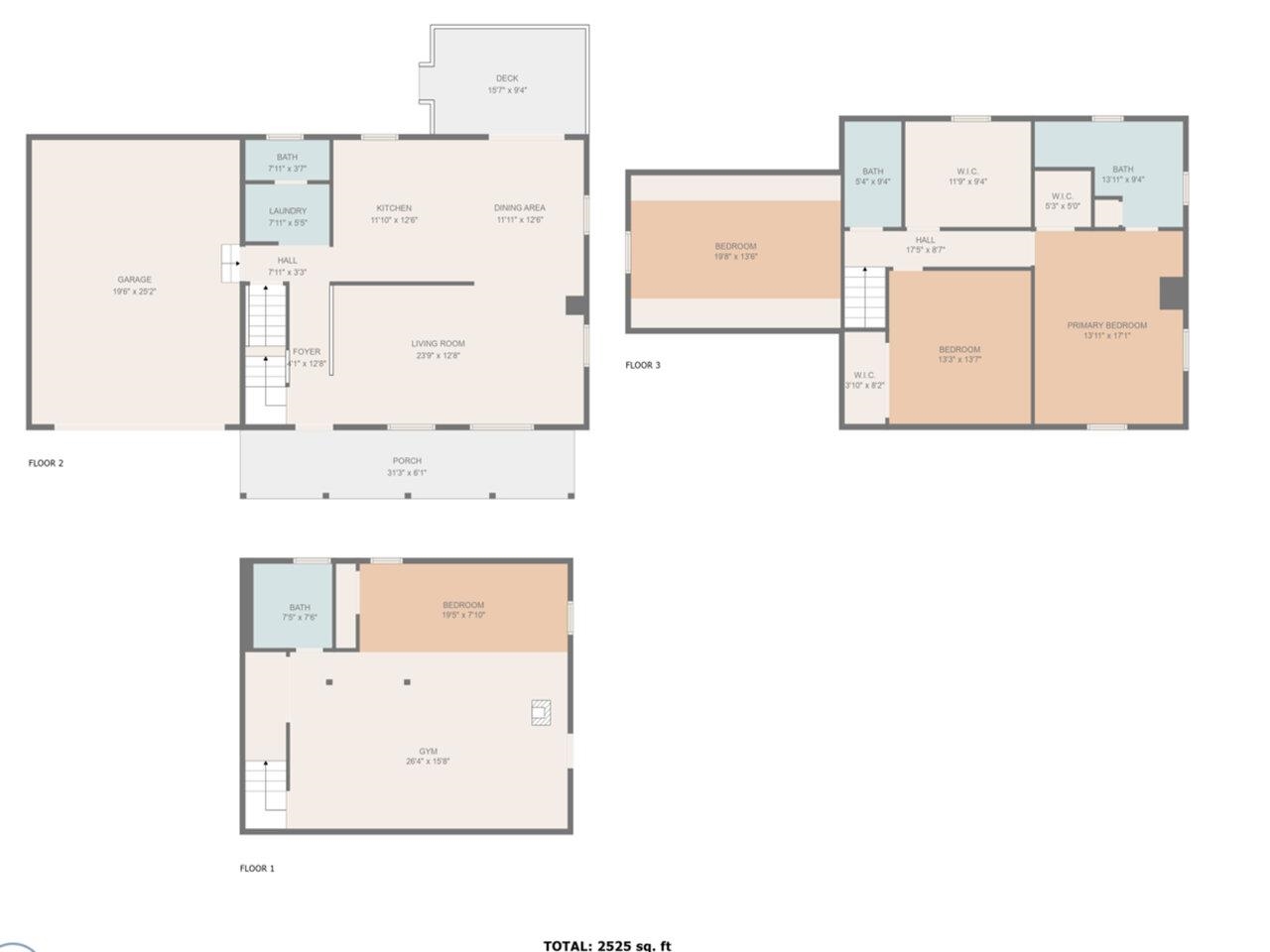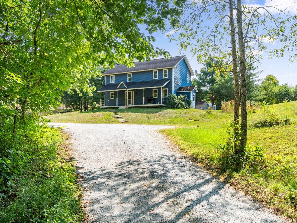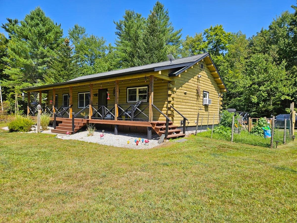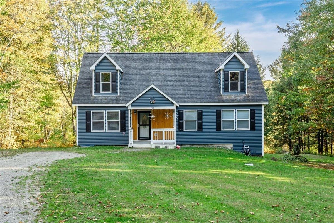1 of 60
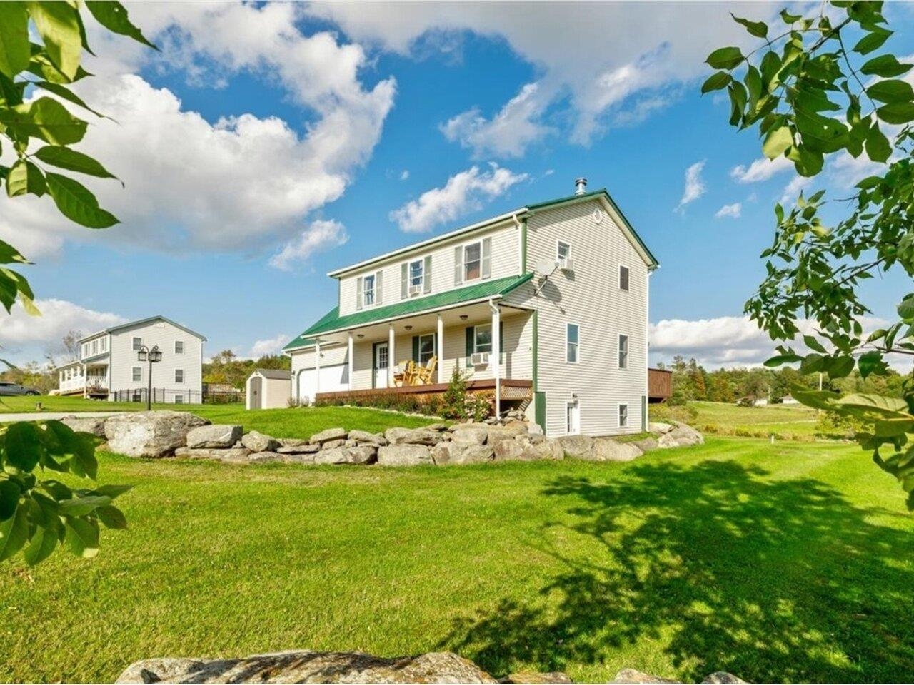
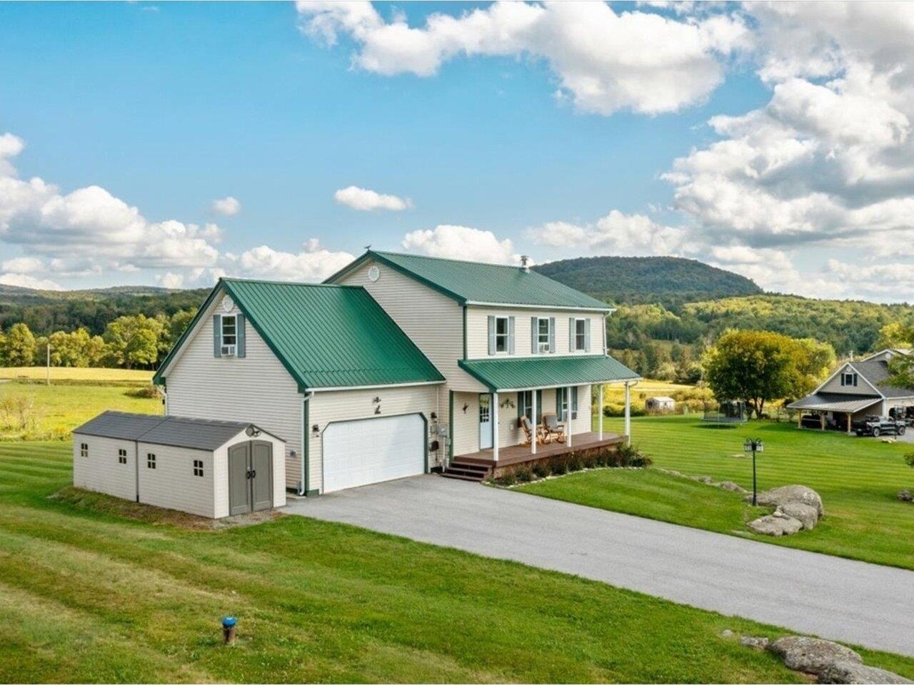
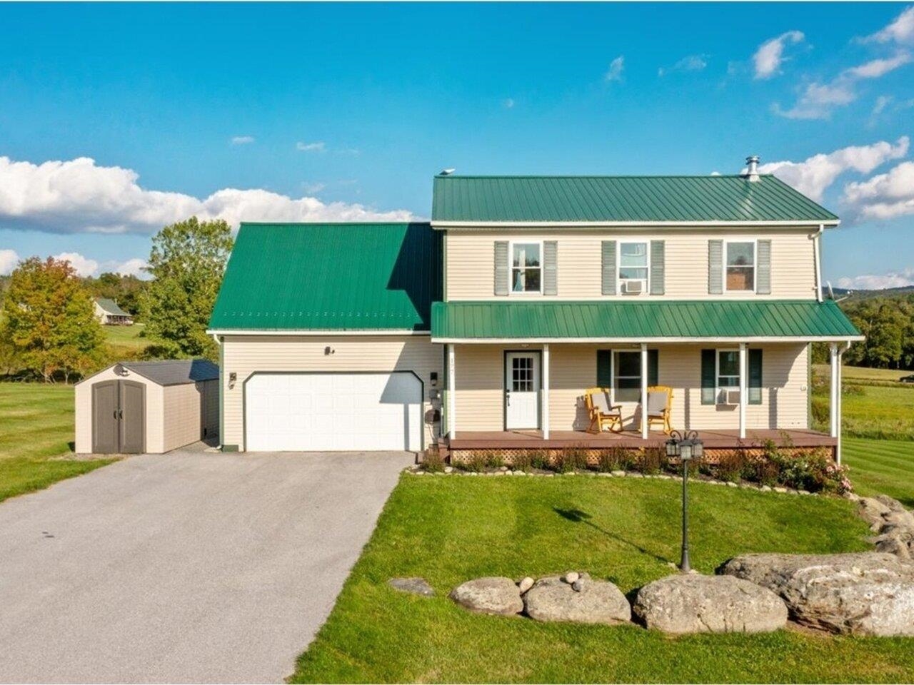
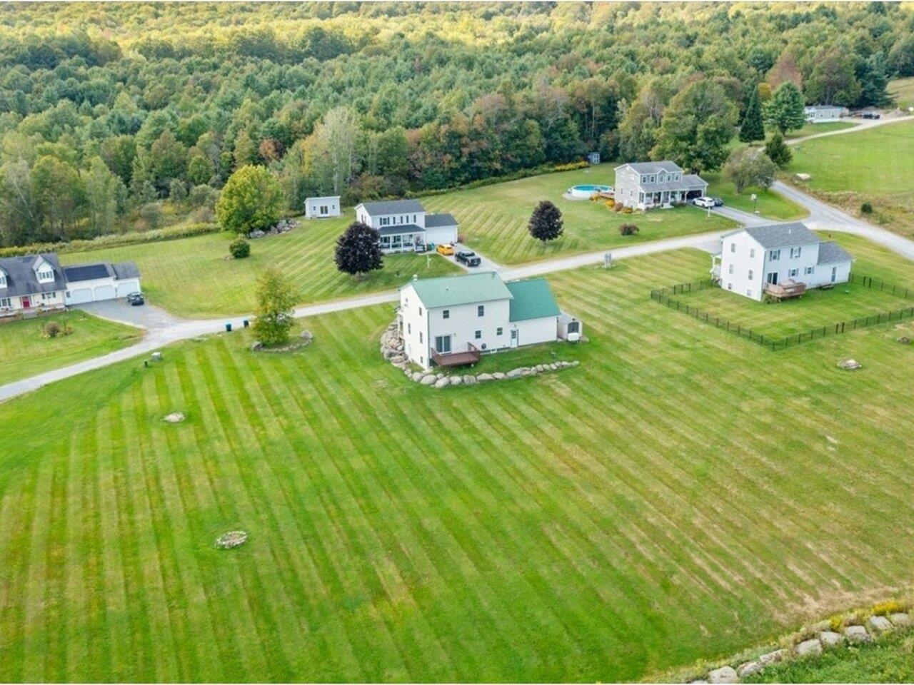
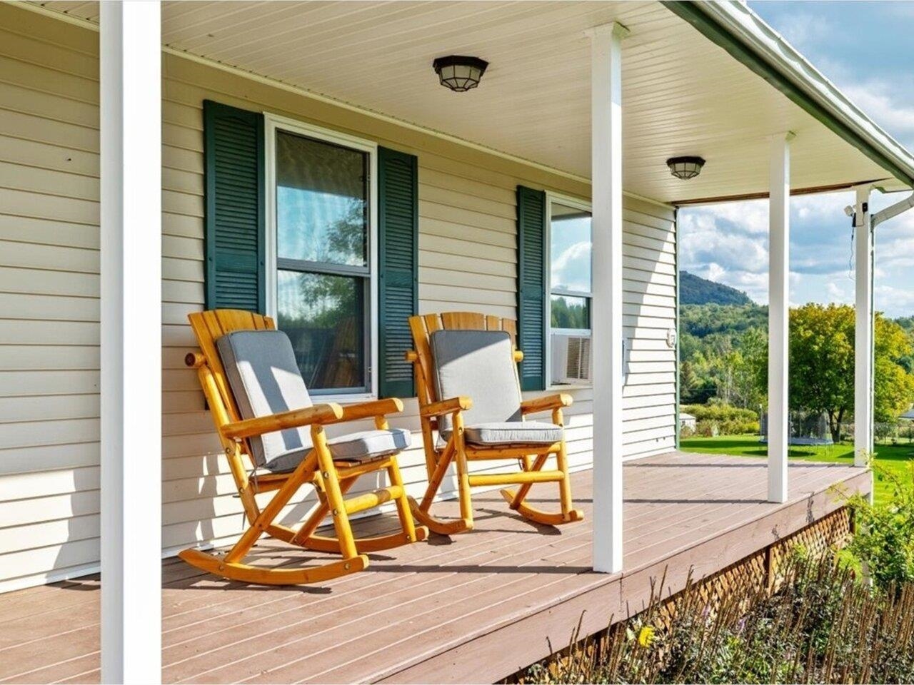
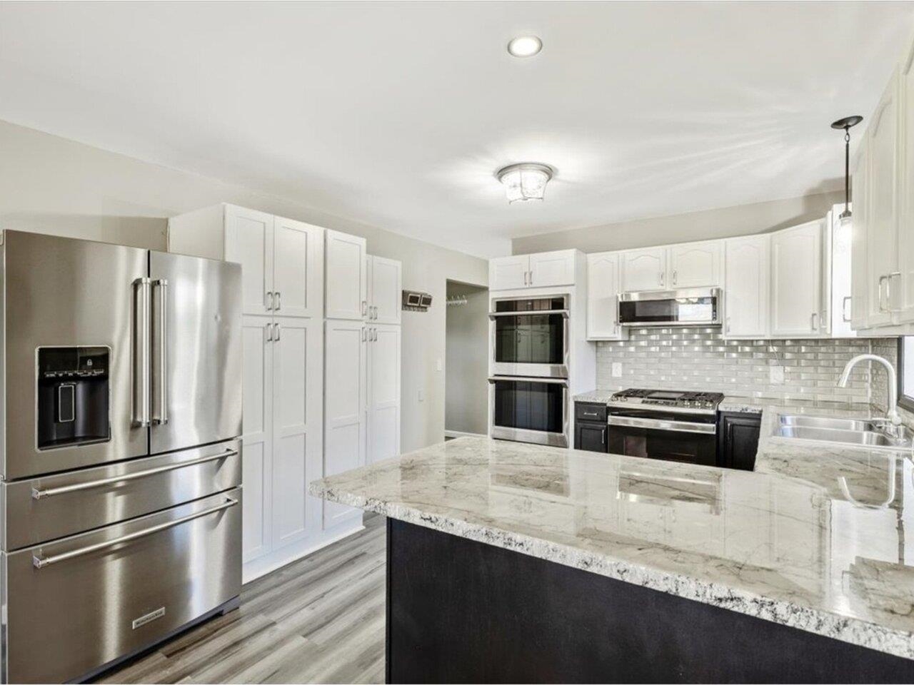
General Property Information
- Property Status:
- Active
- Price:
- $558, 000
- Assessed:
- $0
- Assessed Year:
- County:
- VT-Franklin
- Acres:
- 1.01
- Property Type:
- Single Family
- Year Built:
- 2003
- Agency/Brokerage:
- Nicole Broderick
Coldwell Banker Hickok and Boardman - Bedrooms:
- 4
- Total Baths:
- 4
- Sq. Ft. (Total):
- 2525
- Tax Year:
- 2025
- Taxes:
- $6, 263
- Association Fees:
*Seller offering concessions for Buyer closing costs and prepaids.* A home like no other, this sophisticated, tech savvy property is ready to impress. This residence redefines modern living; the 4-bed, 4-bath masterpiece has been upgraded throughout. Fully-furnished & designer finished, this home blends comfort & state-of-the-art convenience. It is tailored to your every need & moving in will be effortless. Nestled in the hills of Fletcher on a 1 acre lot with 18 acres of common land. this timeless property is just minutes from Fairfax & a quick commute to Burlington or St. Albans. The 1st floor features an upgraded kitchen with stainless steel smart appliances, a wifi connected double oven, striking live-edge countertops & a fluid floor plan that seamlessly blends living & dining. The expansive living space is warm, bright & flush with upgrades. Upstairs boasts a large primary suite, with a stunning private bath & walk-in cedar closet. 2 other large bedroom spaces, a full modern bathroom, & bonus lounge area complete the 2nd level. The lounge & bedrooms have window AC units to keep you cool. The finished walkout basement offers an in-law suite, complete with a full kitchen, bedroom area, bathroom, gym & private outdoor access. Paired with features such as 2 EV-charging outlets, a Generac 27, 000w standby smart generator, a new wood pellet stove, 3 zone Nest programming, Fidium fiber optic internet, smart locks, security cameras & 2 Lifetime sheds. This house is incredible!
Interior Features
- # Of Stories:
- 2
- Sq. Ft. (Total):
- 2525
- Sq. Ft. (Above Ground):
- 1733
- Sq. Ft. (Below Ground):
- 792
- Sq. Ft. Unfinished:
- 0
- Rooms:
- 11
- Bedrooms:
- 4
- Baths:
- 4
- Interior Desc:
- Cedar Closet, Ceiling Fan, Dining Area, Draperies, Furnished, In-Law Suite, Kitchen/Dining, Kitchen/Family, Living/Dining, Primary BR w/ BA, Natural Light, Security, Indoor Storage, 1st Floor Laundry, Smart Thermostat
- Appliances Included:
- Dishwasher, Dryer, Microwave, Double Oven, Electric Range, Refrigerator, Washer
- Flooring:
- Combination, Wood
- Heating Cooling Fuel:
- Water Heater:
- Basement Desc:
- Climate Controlled, Daylight, Finished, Full, Interior Stairs, Storage Space, Walkout, Exterior Access, Basement Stairs
Exterior Features
- Style of Residence:
- Colonial
- House Color:
- Time Share:
- No
- Resort:
- Exterior Desc:
- Exterior Details:
- Deck, Garden Space, Porch, Shed, Storage, Tinted Window(s)
- Amenities/Services:
- Land Desc.:
- Country Setting, Landscaped, Level, Open, Neighborhood
- Suitable Land Usage:
- Roof Desc.:
- Metal
- Driveway Desc.:
- Paved
- Foundation Desc.:
- Concrete
- Sewer Desc.:
- Leach Field, Private, Shared, Septic
- Garage/Parking:
- Yes
- Garage Spaces:
- 2
- Road Frontage:
- 0
Other Information
- List Date:
- 2025-09-15
- Last Updated:


