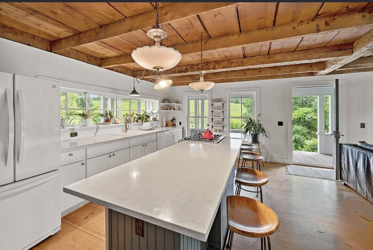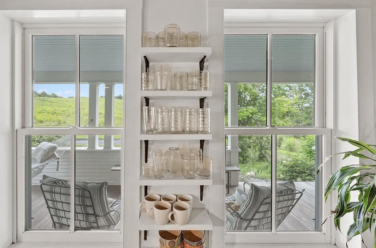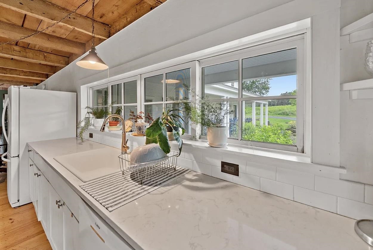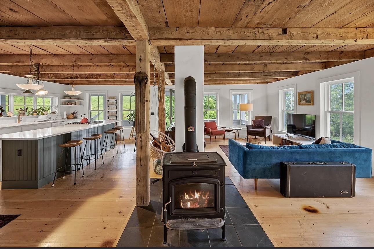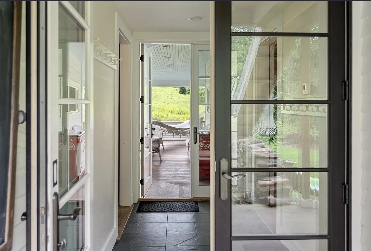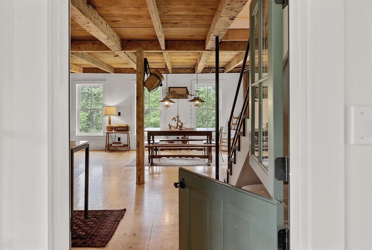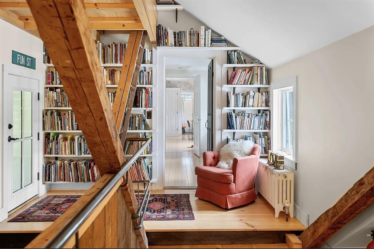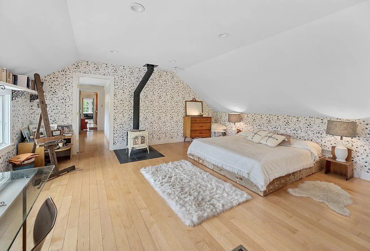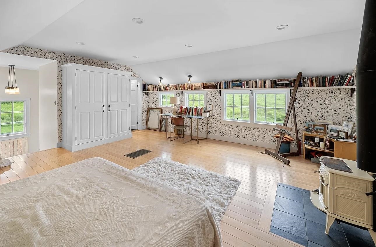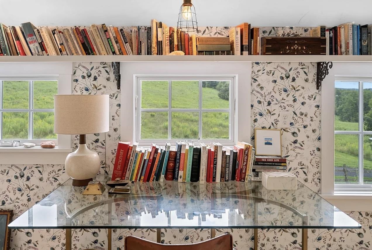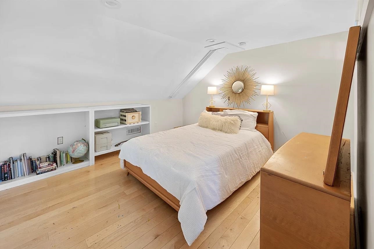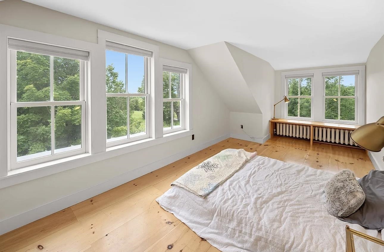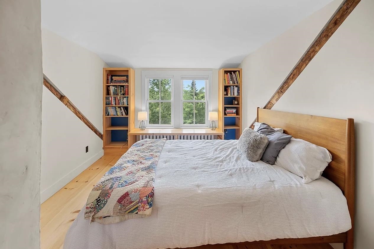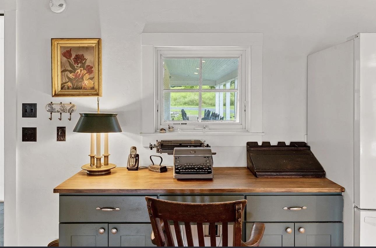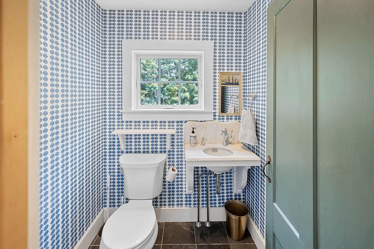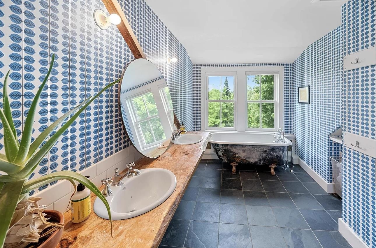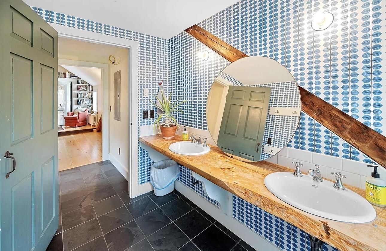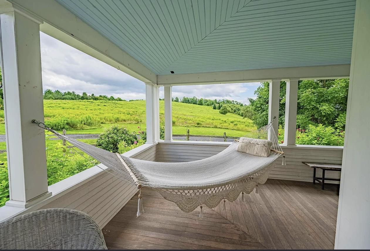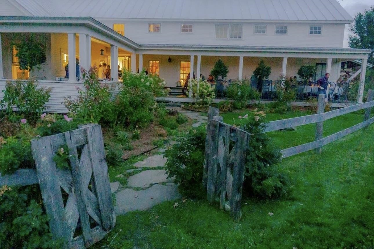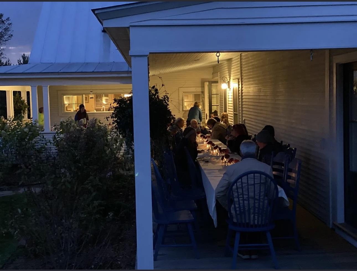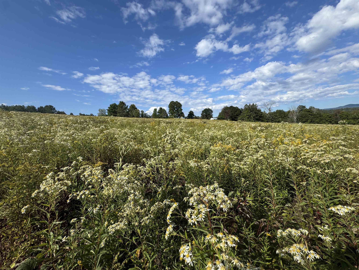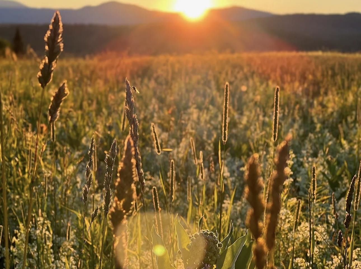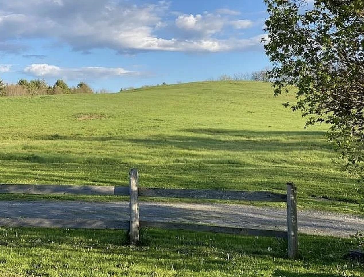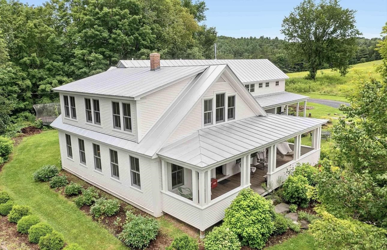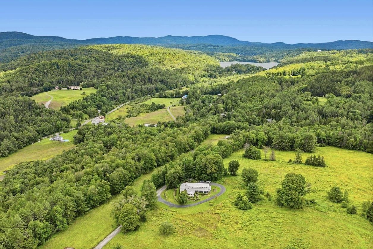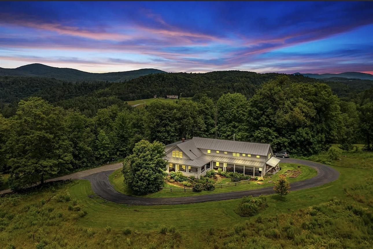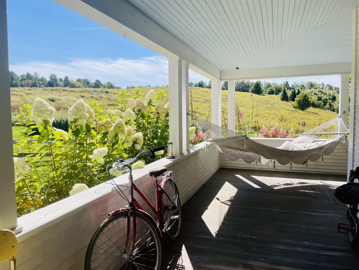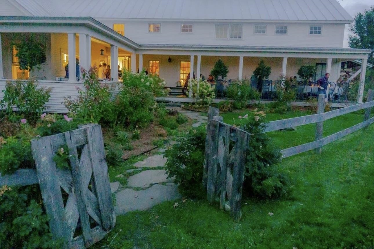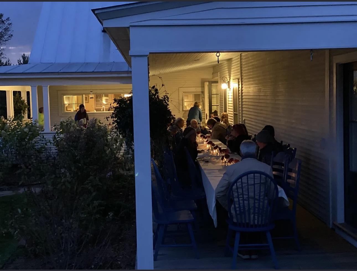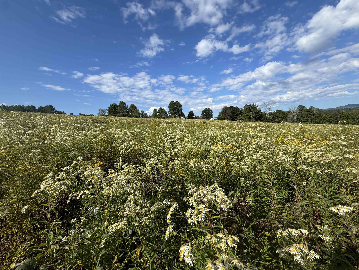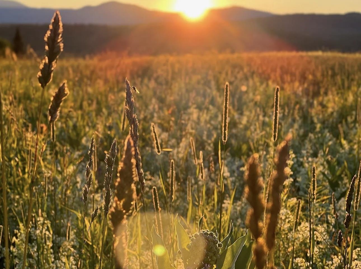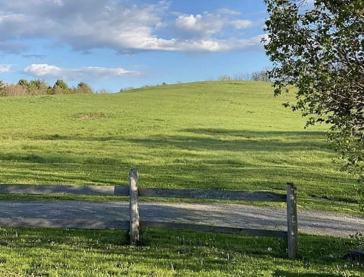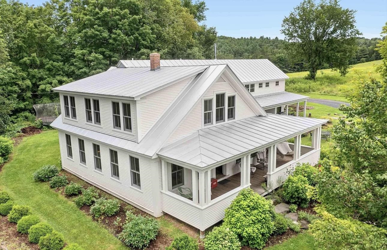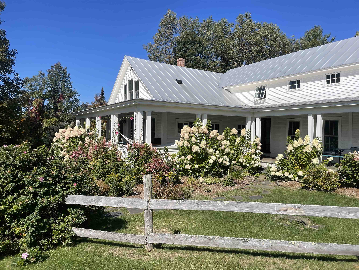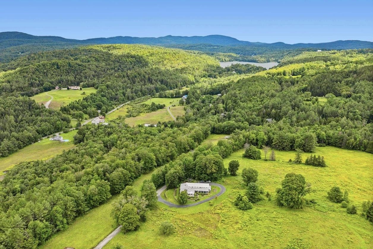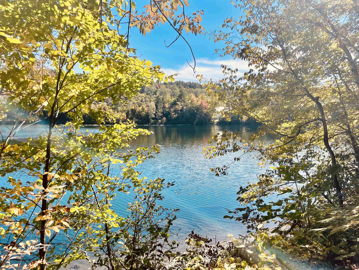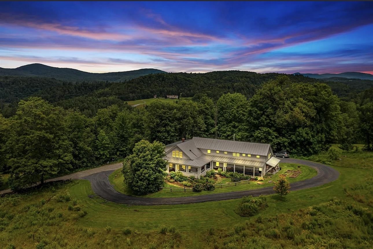1 of 43
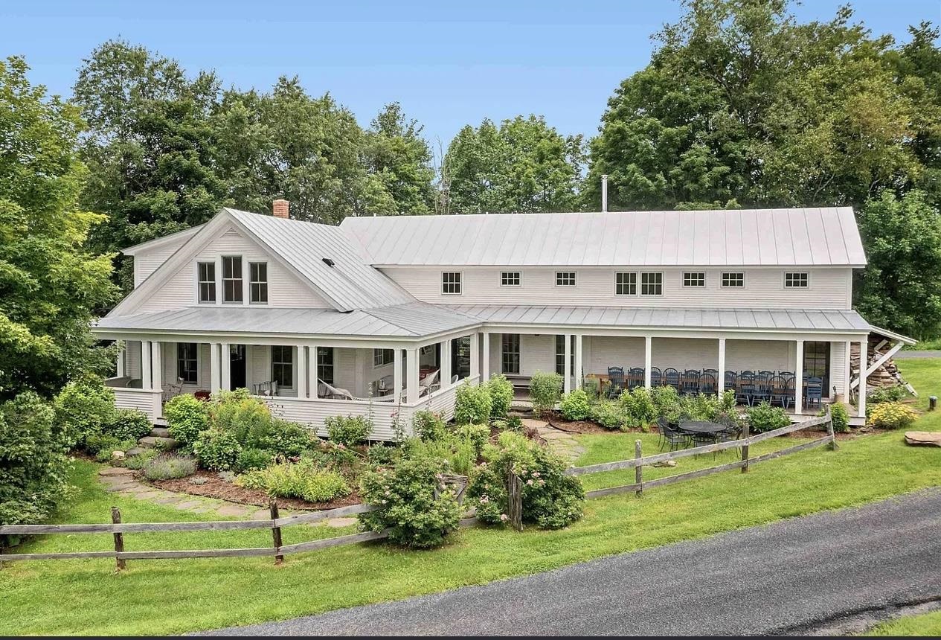
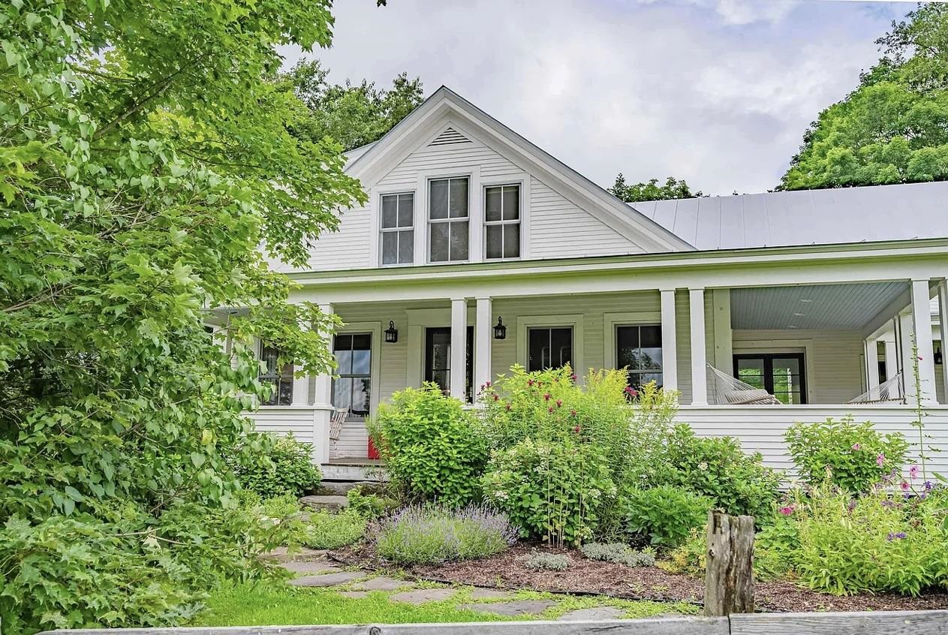
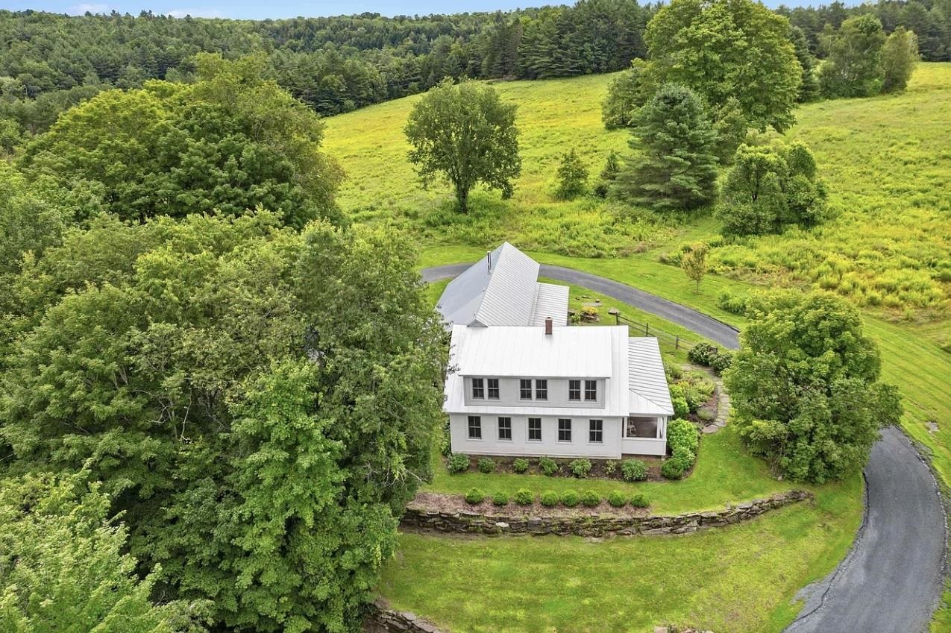
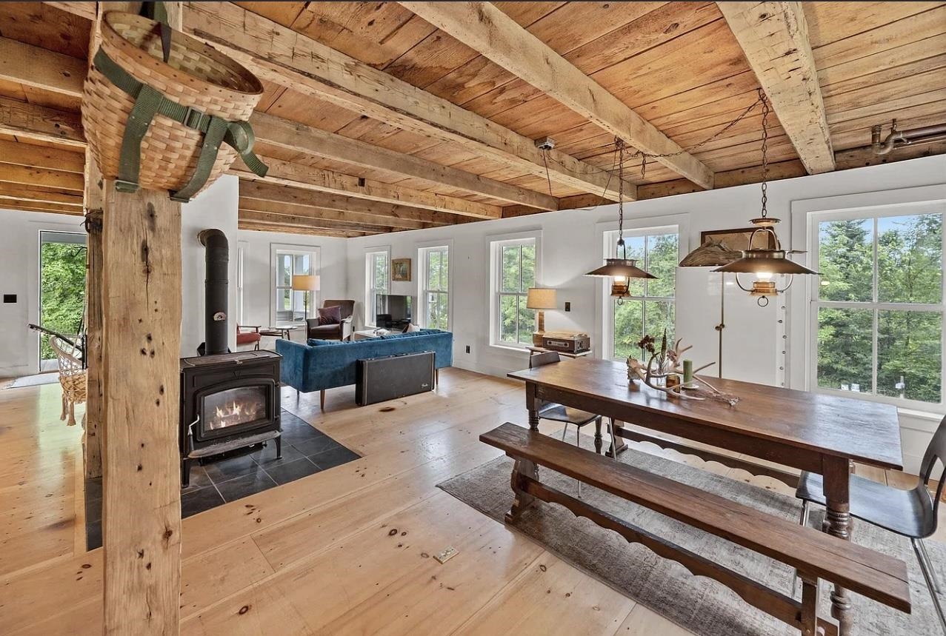
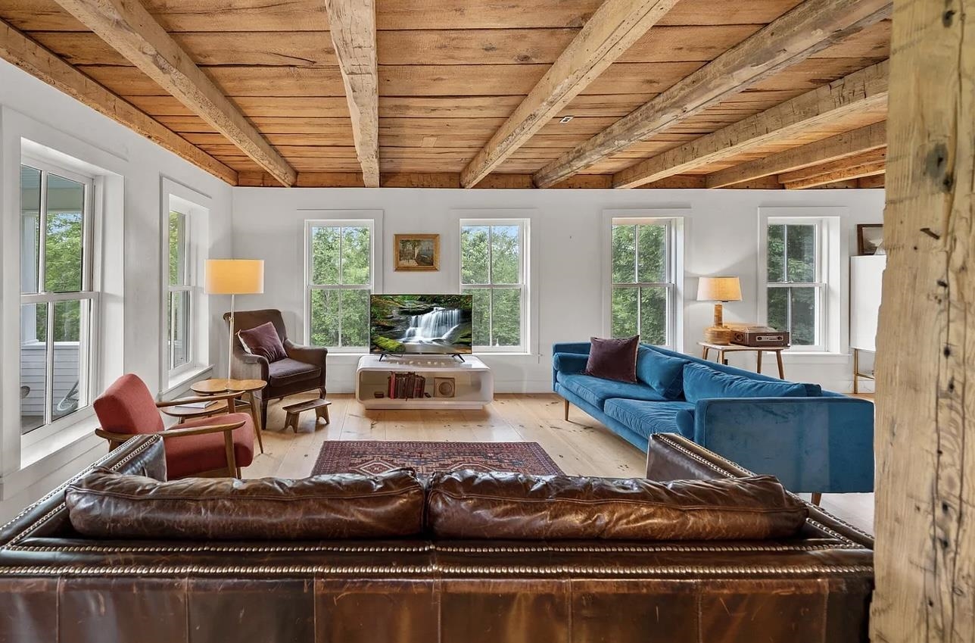
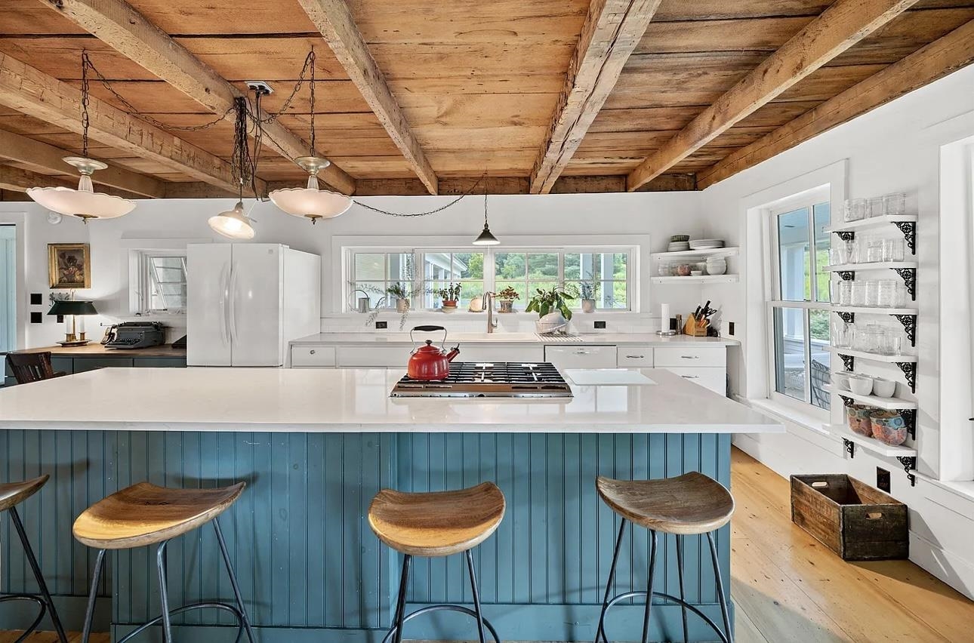
General Property Information
- Property Status:
- Active Under Contract
- Price:
- $990, 000
- Assessed:
- $440, 700
- Assessed Year:
- 2025
- County:
- VT-Washington
- Acres:
- 5.00
- Property Type:
- Single Family
- Year Built:
- 1800
- Agency/Brokerage:
- Could not find
Birdseye Real Estate - Bedrooms:
- 4
- Total Baths:
- 3
- Sq. Ft. (Total):
- 3417
- Tax Year:
- 2025
- Taxes:
- $12, 624
- Association Fees:
Relax in this lovingly restored Vermont farmhouse perched on 5 gorgeous acres, with an option to increase land to 10, 20, or up to 52 acres of pristine rolling hills and ski trails. This historic home offers a blend of rustic charm and modern comfort, featuring a fully renovated, inviting interior with a spacious, open-concept kitchen, living, and dining area, complete with cozy wood stoves and charming touches like Dutch doors, timberframe beams, and whimsical slides. Wood floors are gorgeous local pine with a welcoming slate entrance hall. The home boasts excellent insulation, energy efficiency, and versatile spaces: Main level includes an office or bedroom with 3/4 bath for accessible aging in place. Second floor features 4 sunny bedrooms, including a spacious primary suite with its own wood stove and entry stairs -- perfect for quiet privacy or AirBnB rental unit. The expansive wrap-around porch and outdoor spaces include bountiful flower and vegetable gardens, perfect for robust outdoor entertaining and enjoying Vermont’s natural beauty. Walk to Number 10 Pond (Mirror Lake) and accessible trails, and enjoy endless outdoor activities like canoeing, biking, running, and skiing. The land provides potential for future building sites with spectacular views. With its proximity to Montpelier, Burlington, and Stowe, this property combines peaceful country living with convenient access to town amenities, making it a truly exceptional Vermont retreat.
Interior Features
- # Of Stories:
- 2
- Sq. Ft. (Total):
- 3417
- Sq. Ft. (Above Ground):
- 3417
- Sq. Ft. (Below Ground):
- 0
- Sq. Ft. Unfinished:
- 1000
- Rooms:
- 7
- Bedrooms:
- 4
- Baths:
- 3
- Interior Desc:
- Appliances Included:
- Flooring:
- Heating Cooling Fuel:
- Water Heater:
- Basement Desc:
- Concrete, Other, Exterior Stairs, Exterior Access
Exterior Features
- Style of Residence:
- Cape, Farmhouse
- House Color:
- White
- Time Share:
- No
- Resort:
- Exterior Desc:
- Exterior Details:
- Amenities/Services:
- Land Desc.:
- Country Setting, Mountain View, Rural
- Suitable Land Usage:
- Roof Desc.:
- Metal
- Driveway Desc.:
- Gravel
- Foundation Desc.:
- Concrete
- Sewer Desc.:
- 1000 Gallon, Concrete, Private, Septic
- Garage/Parking:
- Yes
- Garage Spaces:
- 2
- Road Frontage:
- 978
Other Information
- List Date:
- 2025-09-15
- Last Updated:


