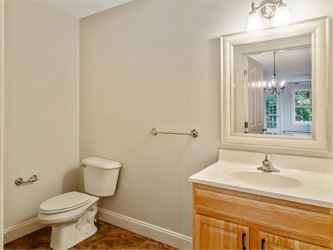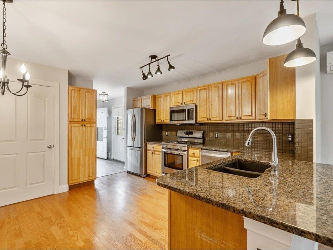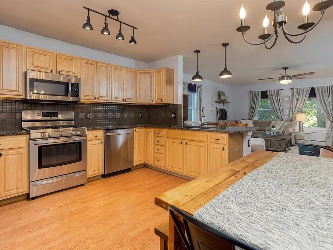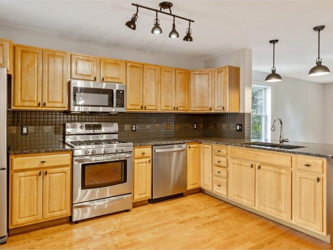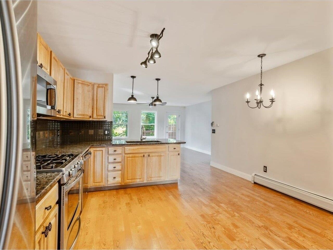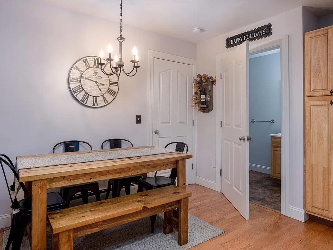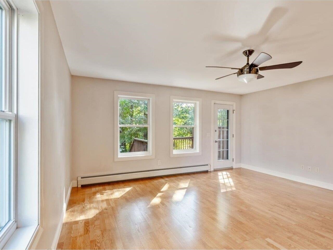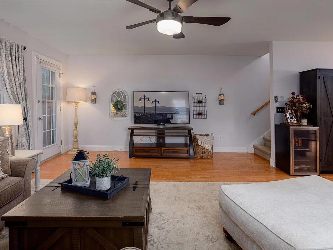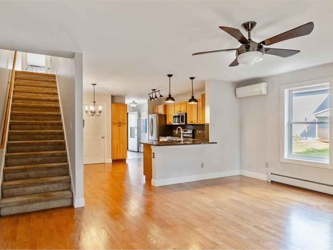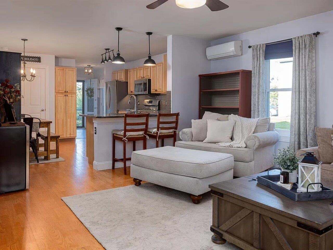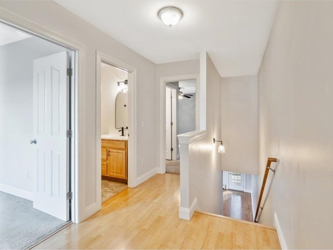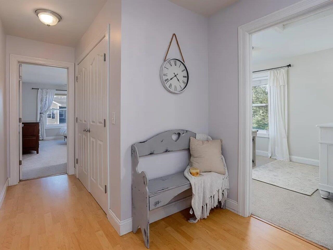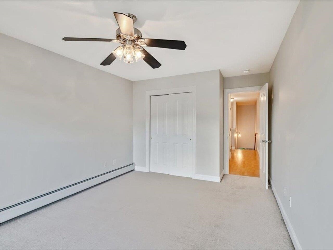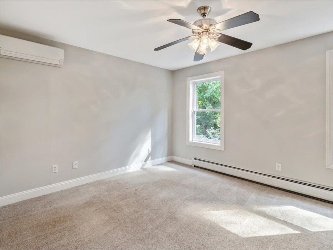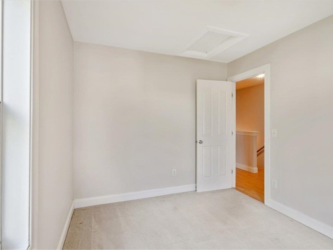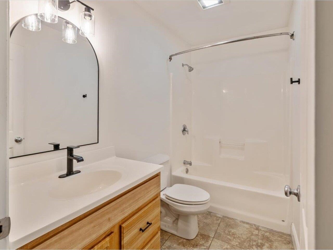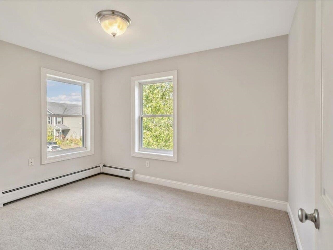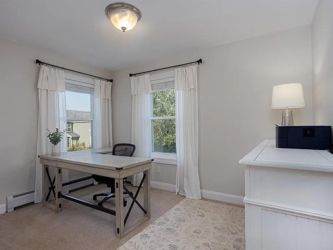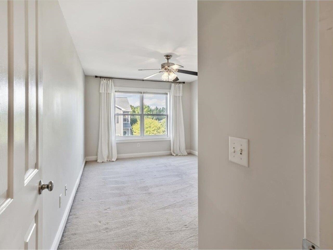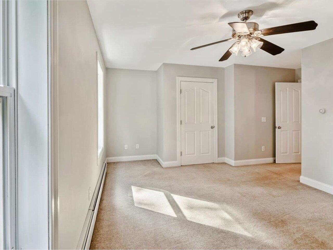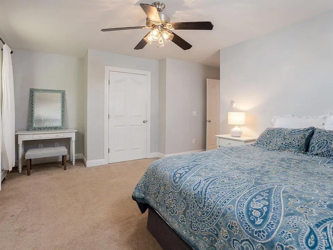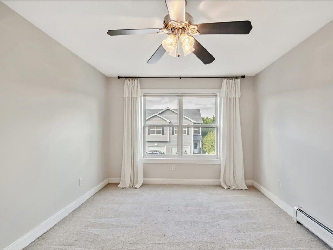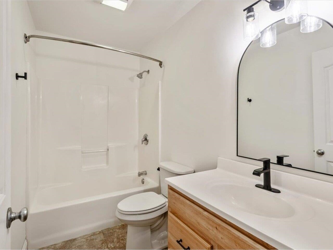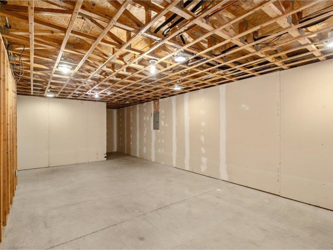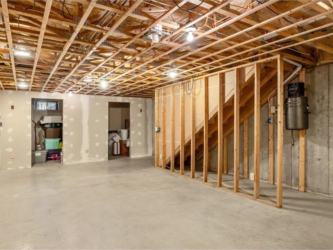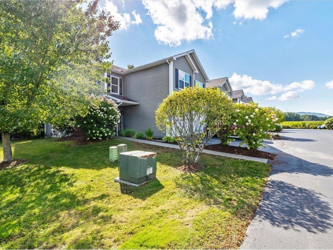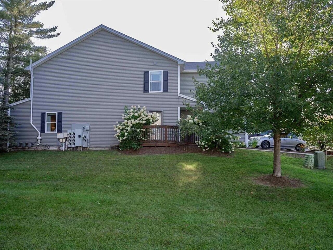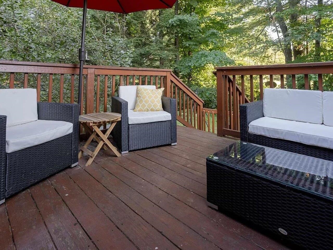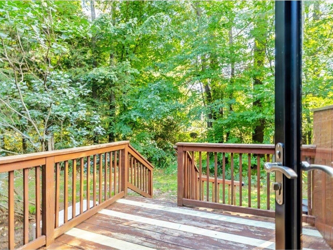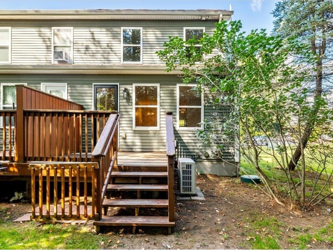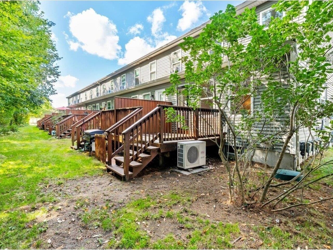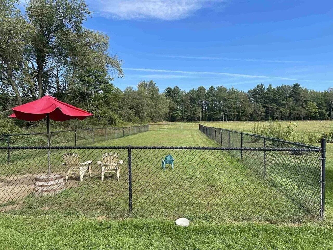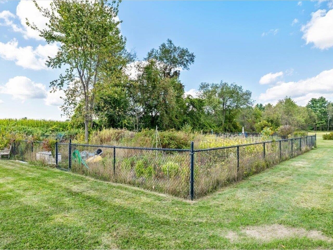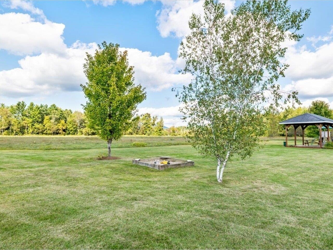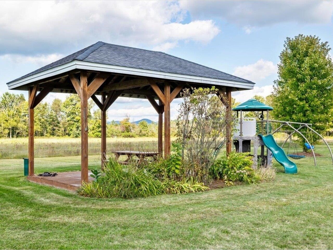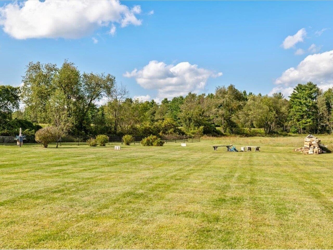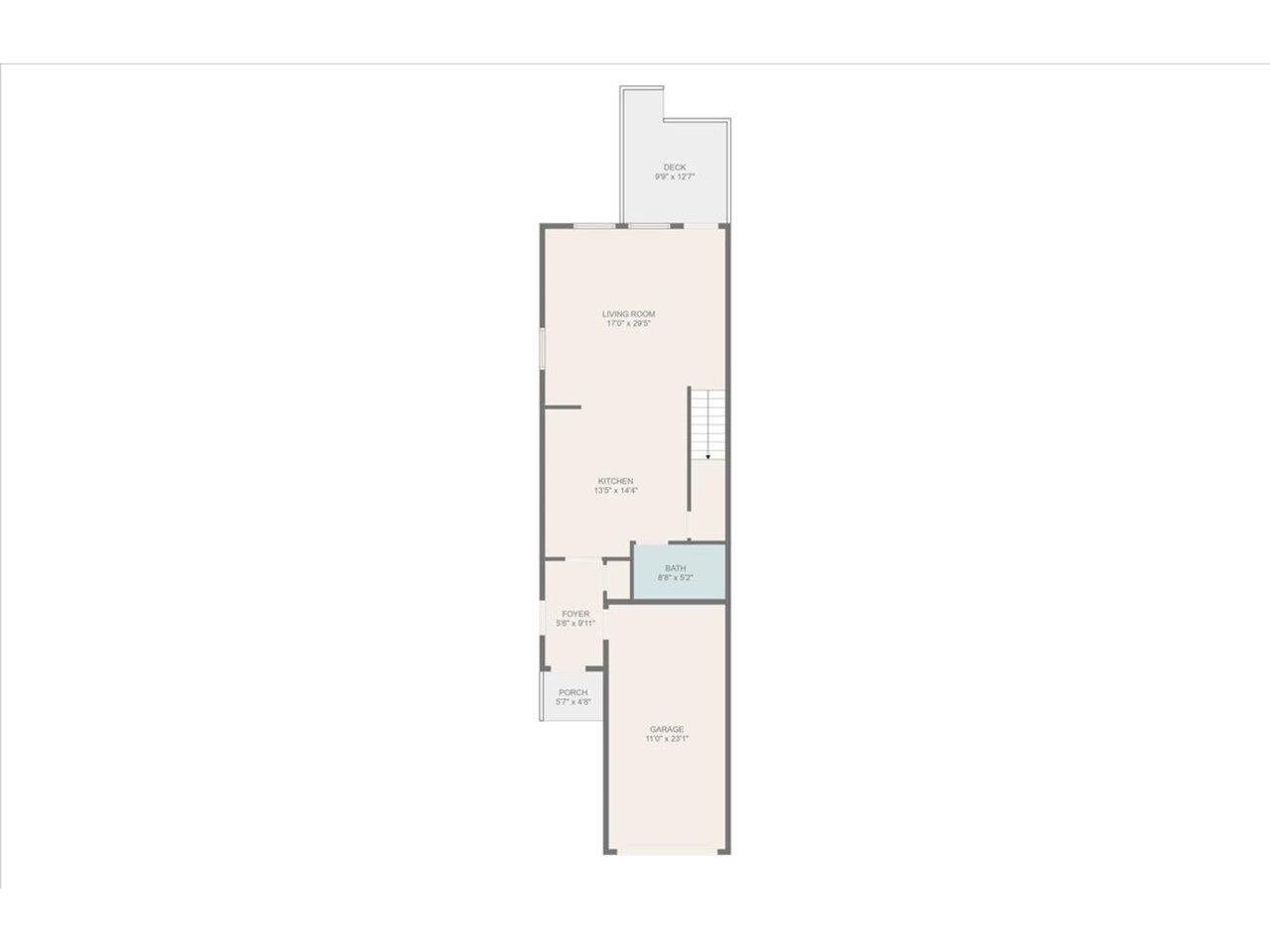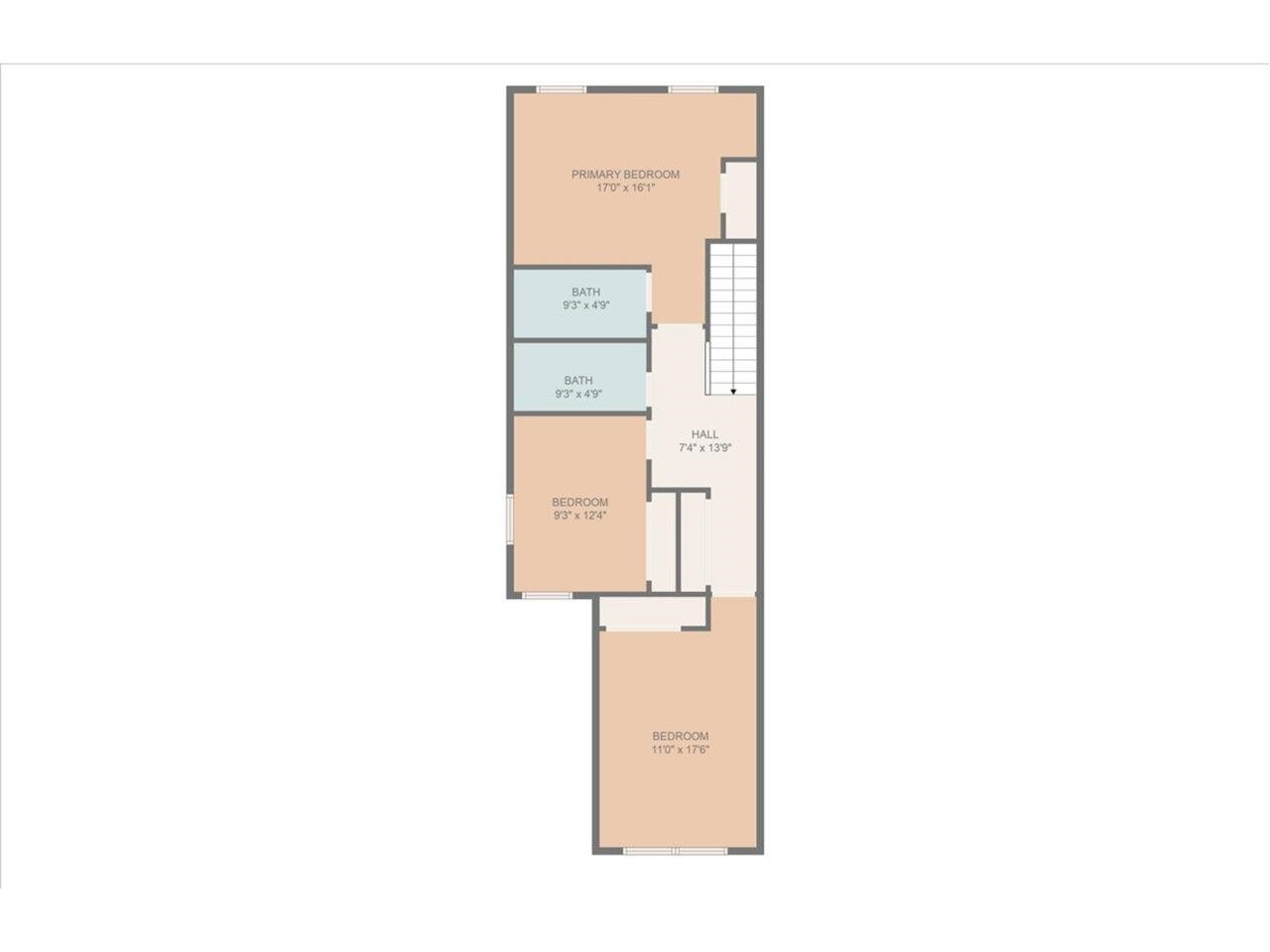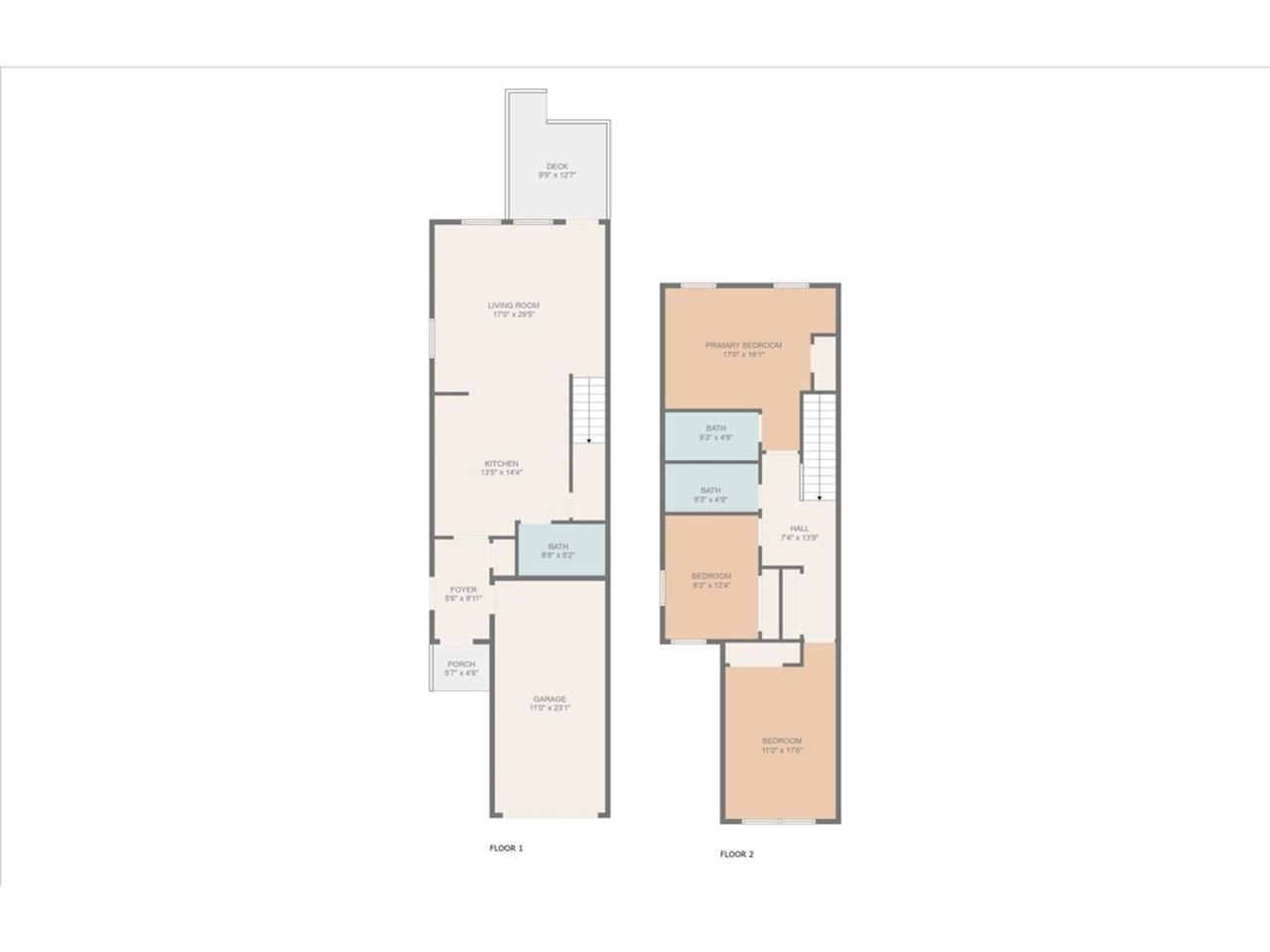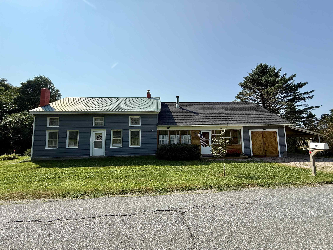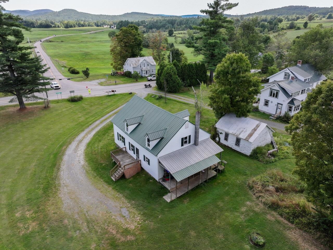1 of 45
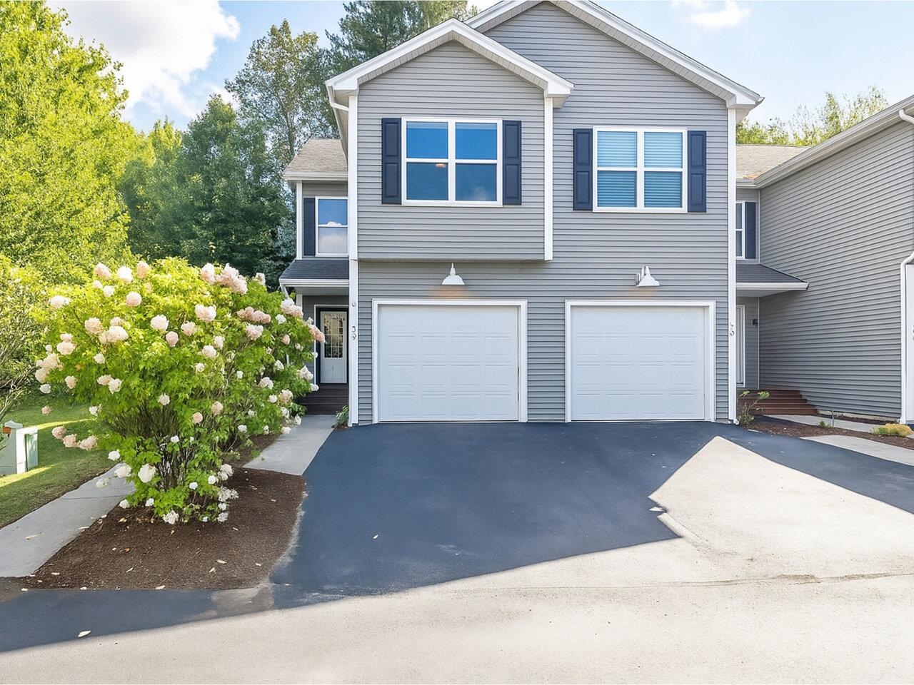
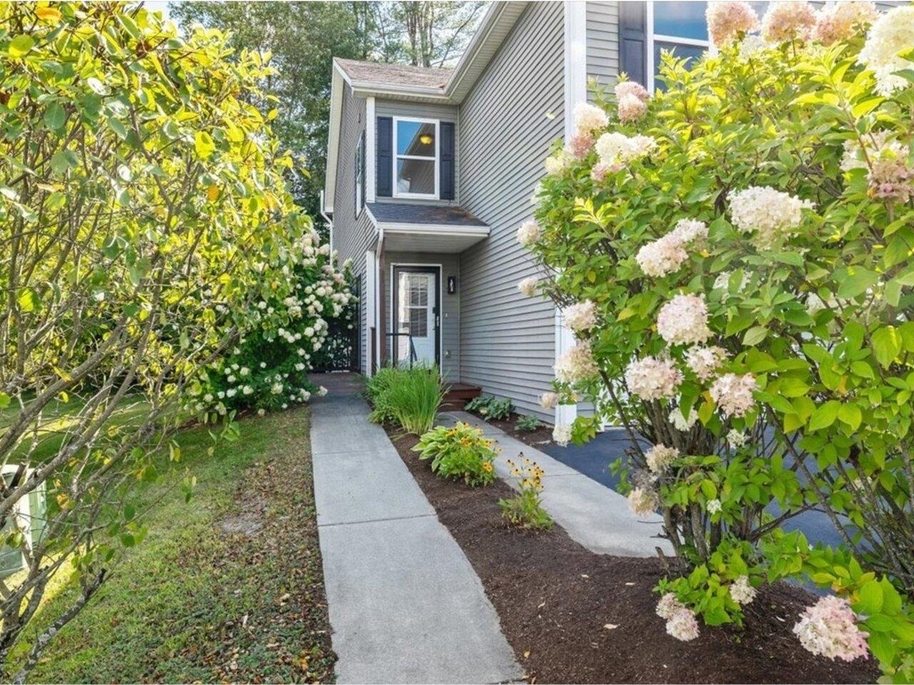
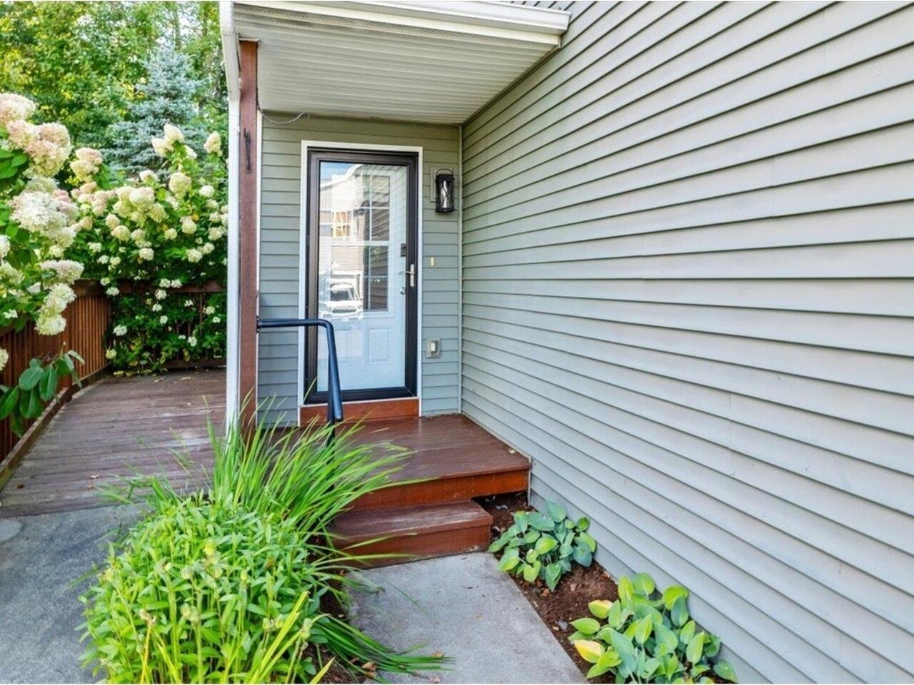
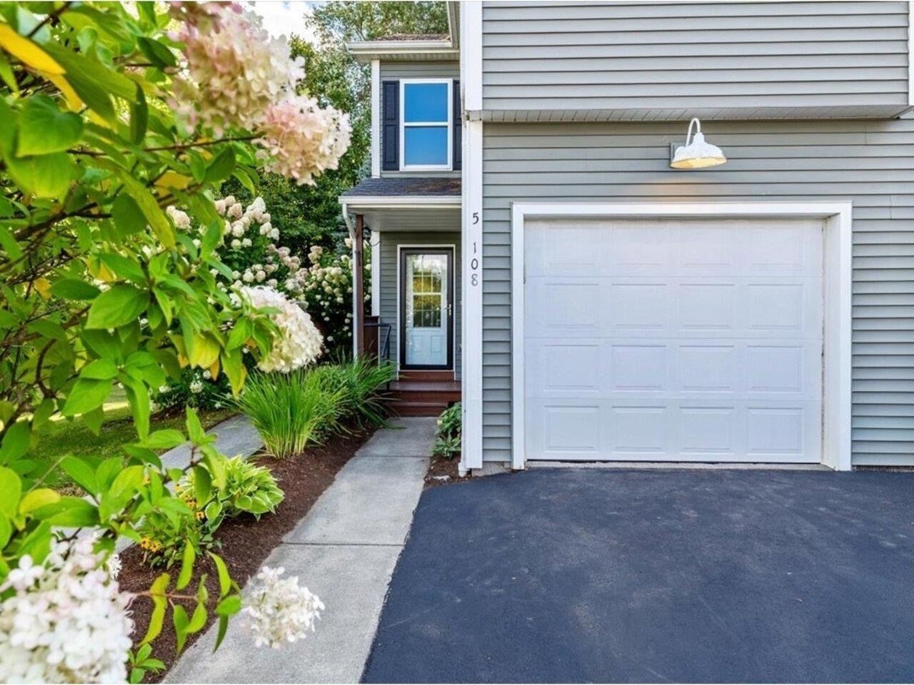
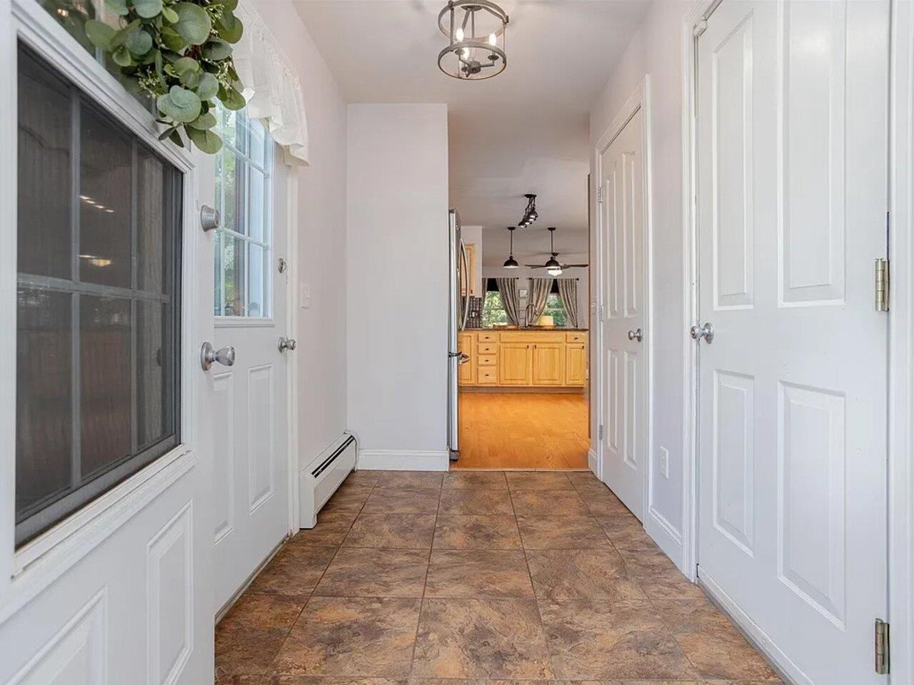
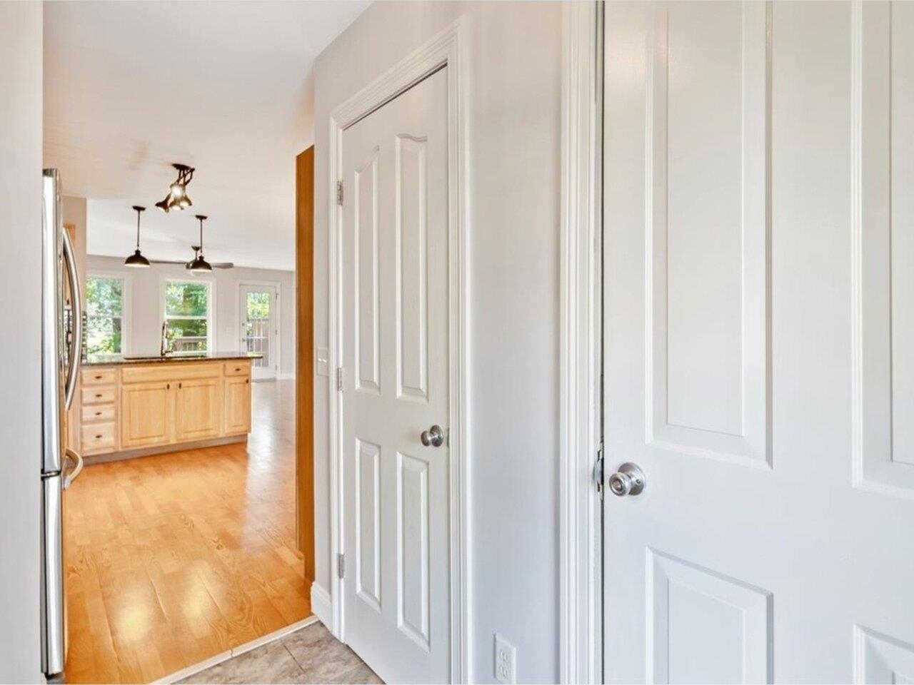
General Property Information
- Property Status:
- Active
- Price:
- $345, 000
- Unit Number
- 108
- Assessed:
- $0
- Assessed Year:
- County:
- VT-Franklin
- Acres:
- 0.00
- Property Type:
- Condo
- Year Built:
- 2007
- Agency/Brokerage:
- Nicole Broderick
Coldwell Banker Hickok and Boardman - Bedrooms:
- 2
- Total Baths:
- 3
- Sq. Ft. (Total):
- 1518
- Tax Year:
- 2026
- Taxes:
- $5, 017
- Association Fees:
Welcome to this beautifully designed, 2-bedroom end-unit condo - where modern elegance meets ease of living! With three bathrooms, a bonus office space, and plenty of room to unwind, this home is sure to meet all of your modern-day needs. Situated in a fantastic community, with the added benefit of common acreage and shared amenities, 5 East Road Unit 108 is a wonderful place to call home. A spacious foyer welcomes you inside and graciously flows into the kitchen space. The heart of the home - the exquisite kitchen - blends functionality and comfort, with newer appliances and plenty of room to entertain. The living area features a mini-split, and direct access to the back deck - the perfect space to grill and enjoy Vermont seasons at your leisure. Upstairs, you'll find two large, sun-lit bedrooms, two additional bathrooms, and a bonus office space - great for work, guests, or hobbies. The unfinished basement offers plenty of potential for future plans - a blank canvas to make this home completely and uniquely your own. If you are looking for a tastefully updated, low-maintenance place to call home - this is the one for you!
Interior Features
- # Of Stories:
- 2
- Sq. Ft. (Total):
- 1518
- Sq. Ft. (Above Ground):
- 1518
- Sq. Ft. (Below Ground):
- 0
- Sq. Ft. Unfinished:
- 672
- Rooms:
- 6
- Bedrooms:
- 2
- Baths:
- 3
- Interior Desc:
- Ceiling Fan, Dining Area, Kitchen/Dining, Living/Dining, Natural Light, Indoor Storage, 2nd Floor Laundry
- Appliances Included:
- Dishwasher, Dryer, Microwave, Refrigerator, Washer, Electric Stove
- Flooring:
- Combination
- Heating Cooling Fuel:
- Water Heater:
- Basement Desc:
- Full, Unfinished
Exterior Features
- Style of Residence:
- End Unit, Townhouse
- House Color:
- Time Share:
- No
- Resort:
- Exterior Desc:
- Exterior Details:
- Deck, Garden Space, Playground
- Amenities/Services:
- Land Desc.:
- Level, Neighborhood
- Suitable Land Usage:
- Roof Desc.:
- Shingle
- Driveway Desc.:
- Paved
- Foundation Desc.:
- Concrete
- Sewer Desc.:
- Community, Septic Shared
- Garage/Parking:
- Yes
- Garage Spaces:
- 1
- Road Frontage:
- 0
Other Information
- List Date:
- 2025-09-15
- Last Updated:


