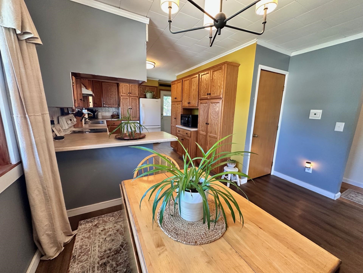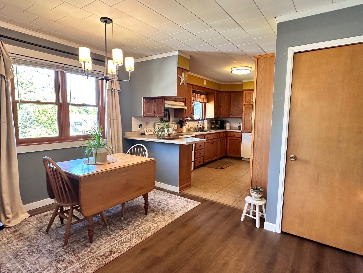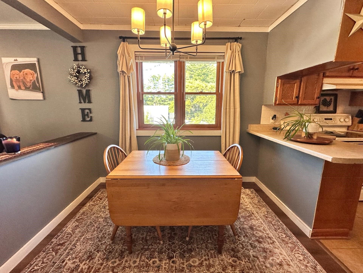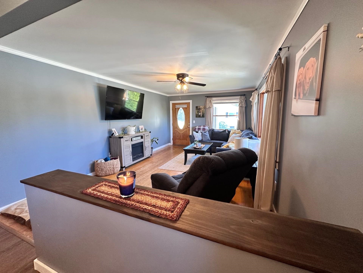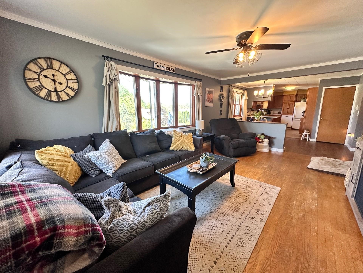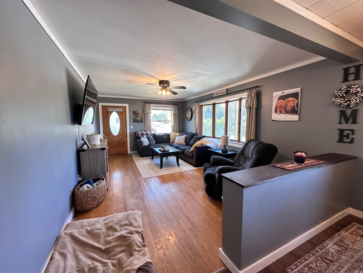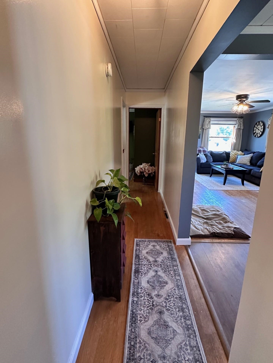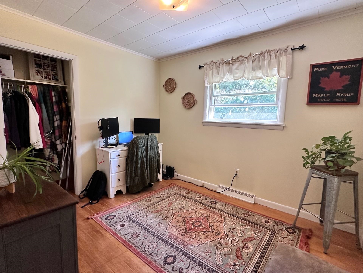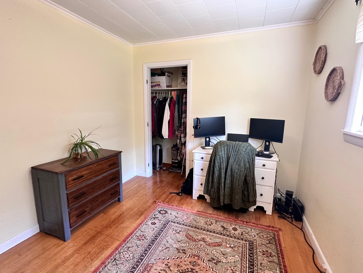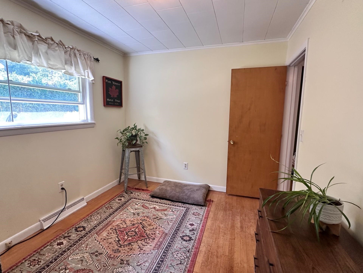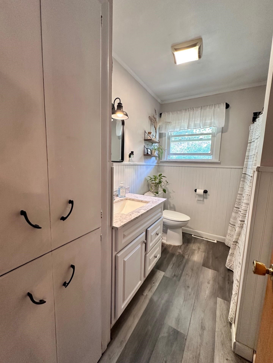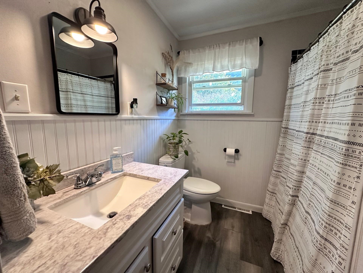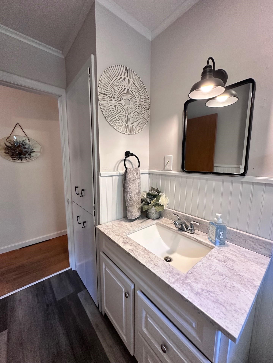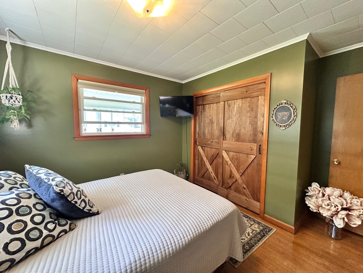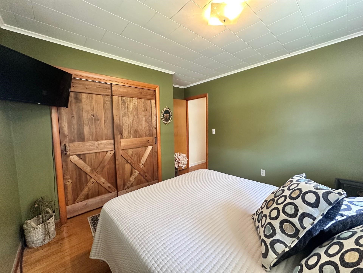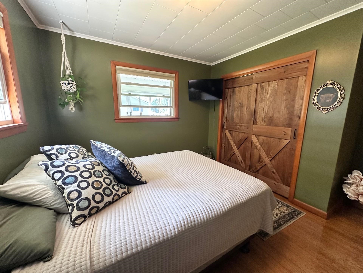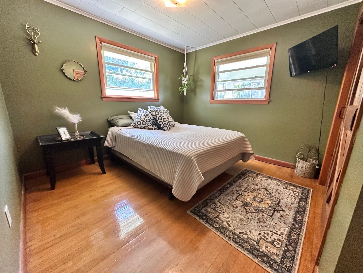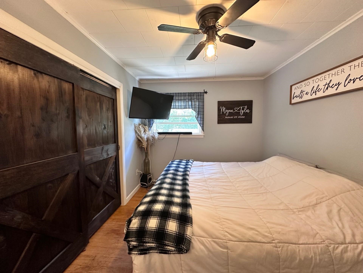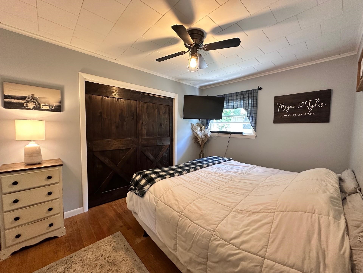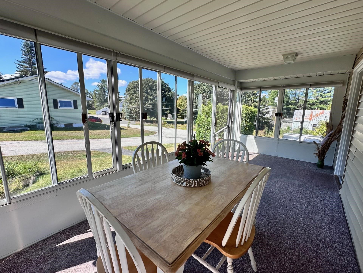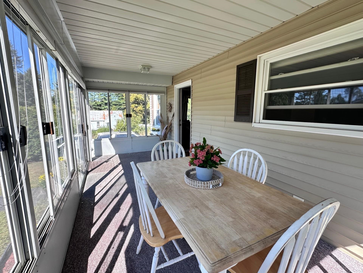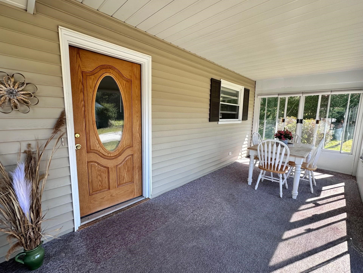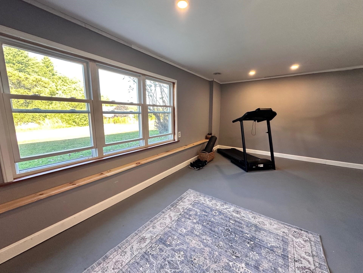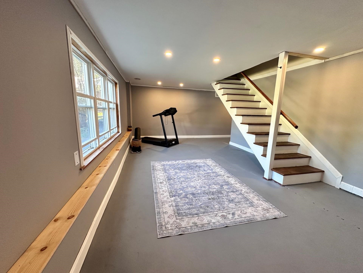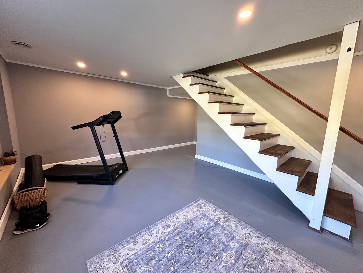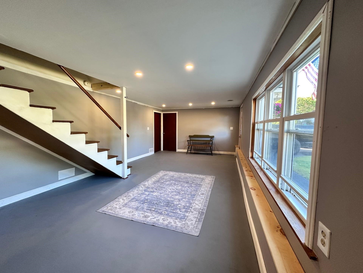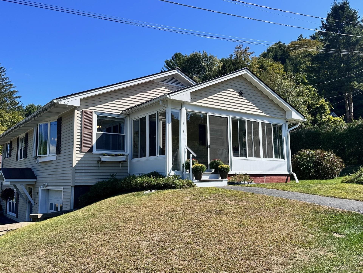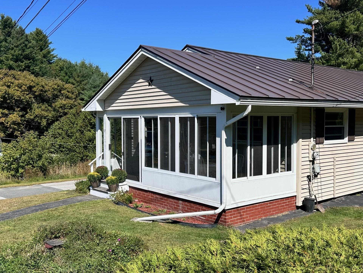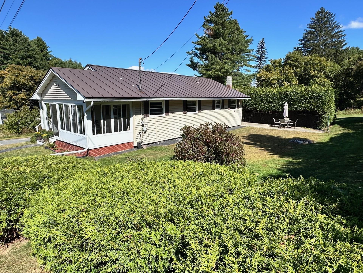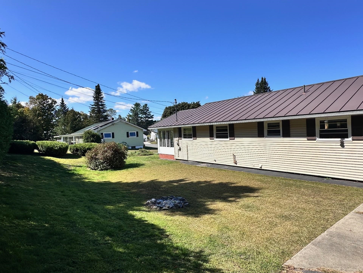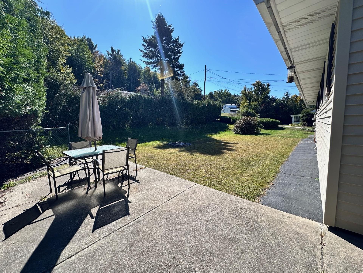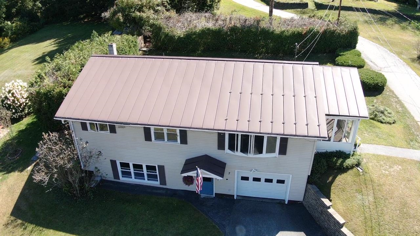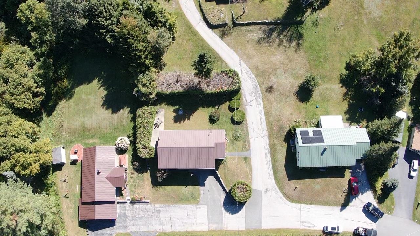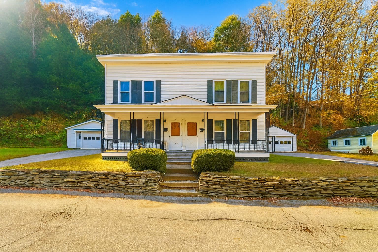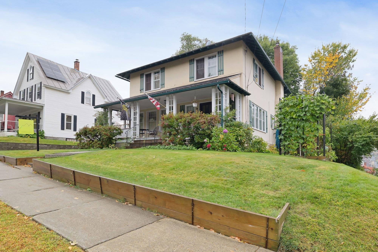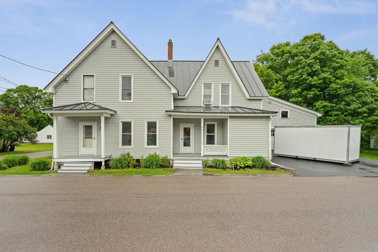1 of 39
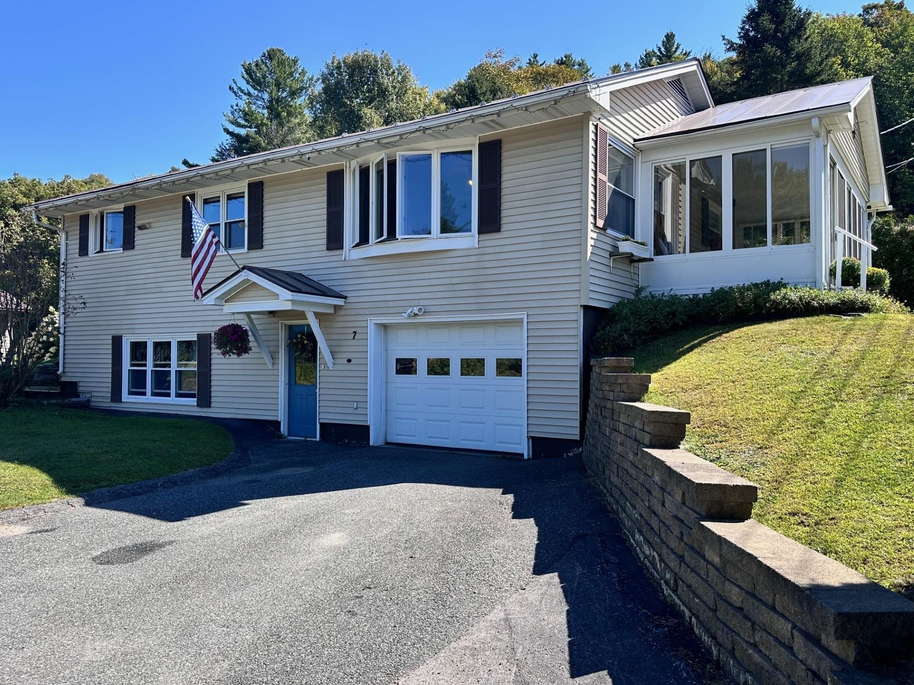
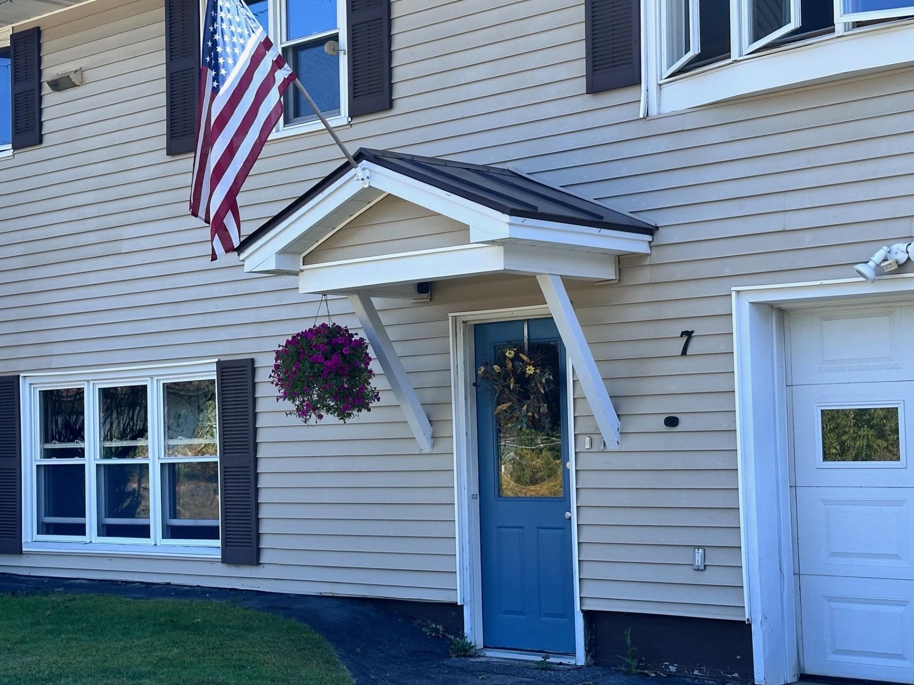
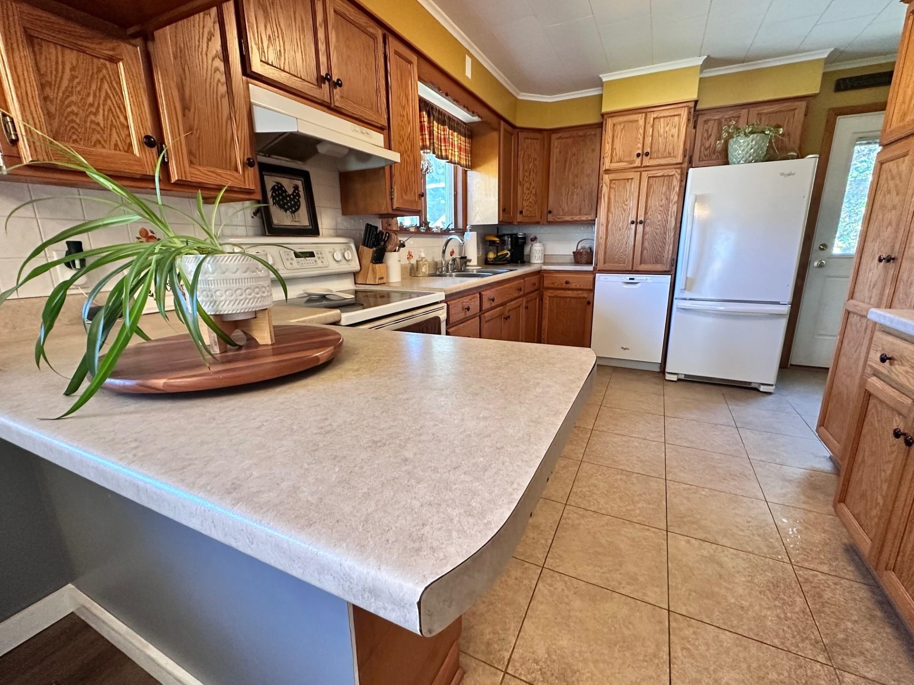
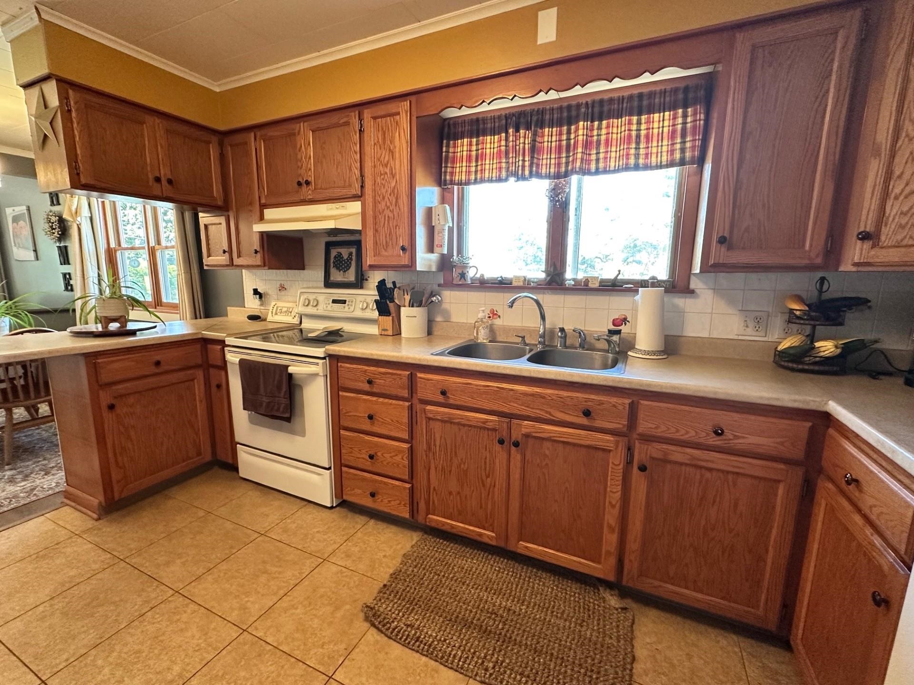
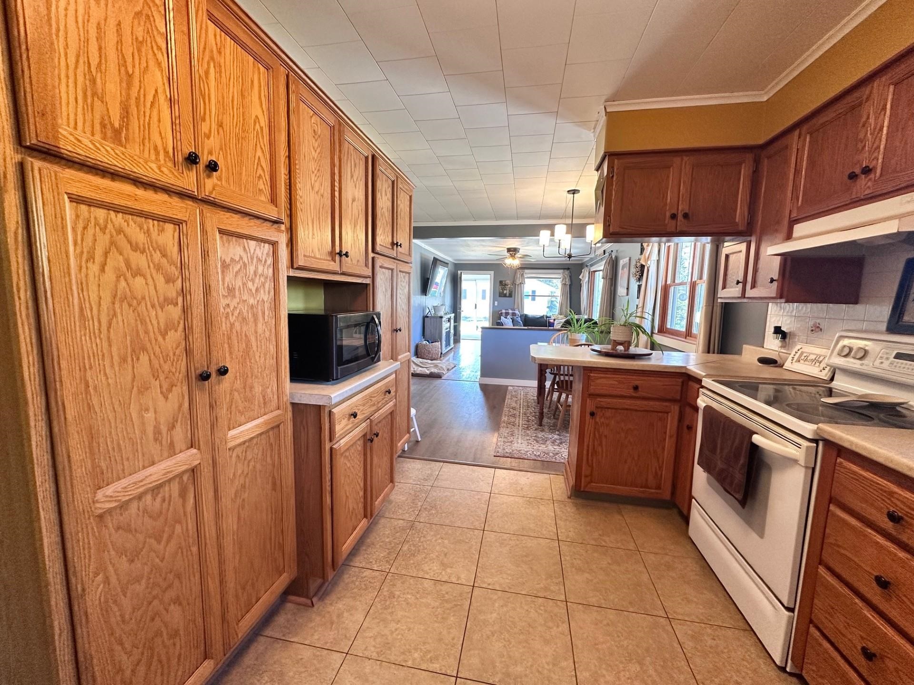
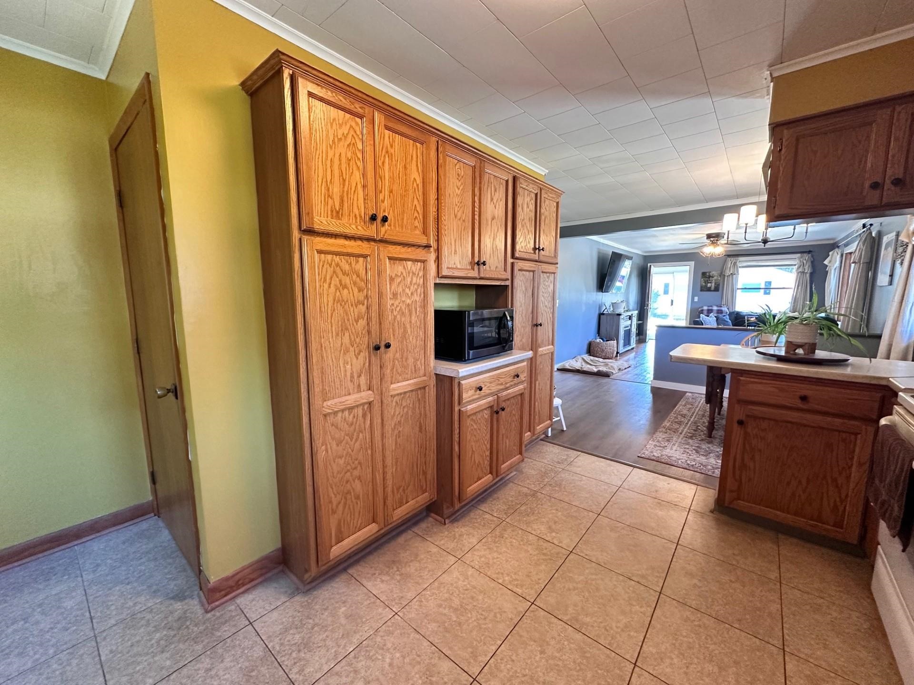
General Property Information
- Property Status:
- Active Under Contract
- Price:
- $385, 000
- Assessed:
- $0
- Assessed Year:
- County:
- VT-Washington
- Acres:
- 0.18
- Property Type:
- Single Family
- Year Built:
- 1962
- Agency/Brokerage:
- Renee Rainville
New Leaf Real Estate - Bedrooms:
- 3
- Total Baths:
- 1
- Sq. Ft. (Total):
- 1616
- Tax Year:
- 2025
- Taxes:
- $3, 727
- Association Fees:
Welcome to your peaceful retreat nestled on a quiet dead-end street. This charming 3-bedroom, 1-bathroom home offers comfort and convenience all in one. Step inside to find a partially finished lower level including access to the garage, laundry/utility room and an oversized family room or use it for a workout room, home office etc. Upstairs you will find a large kitchen with tons of cupboard and countertop space, hardwood floors in most rooms, updated bathroom and an abundance of natural light that fills every room. The updated lighting adds a modern touch, while the cozy three season room invites you to relax and enjoy the outdoors without the bugs. A durable standing seam roof ensures long-term protection and low maintenance, making this home as practical as it is beautiful. Outside, the backyard is a true sanctuary, partially enclosed by mature hedges for added seclusion, perfect for gardening, entertaining, or simply unwinding. The one-car garage provides secure storage and easy access, and the location couldn’t be better: just minutes from I-89 and the local hospital, you’ll enjoy quick commutes and peace of mind. Whether you're a first-time buyer or looking to downsize, this home offers a rare blend of tranquility and accessibility. Come see it before it's gone!
Interior Features
- # Of Stories:
- 1
- Sq. Ft. (Total):
- 1616
- Sq. Ft. (Above Ground):
- 1252
- Sq. Ft. (Below Ground):
- 364
- Sq. Ft. Unfinished:
- 728
- Rooms:
- 10
- Bedrooms:
- 3
- Baths:
- 1
- Interior Desc:
- Ceiling Fan, Dining Area, Natural Light, Natural Woodwork, Basement Laundry
- Appliances Included:
- Dishwasher, Microwave, Electric Range, Refrigerator
- Flooring:
- Hardwood, Tile, Vinyl Plank
- Heating Cooling Fuel:
- Water Heater:
- Basement Desc:
- Concrete, Daylight, Full, Partially Finished, Storage Space, Walkout
Exterior Features
- Style of Residence:
- Ranch
- House Color:
- Tan
- Time Share:
- No
- Resort:
- Exterior Desc:
- Exterior Details:
- Garden Space, Natural Shade, Outbuilding, Screened Porch
- Amenities/Services:
- Land Desc.:
- City Lot, Corner, Landscaped, Level, In Town, Near Shopping, Near School(s)
- Suitable Land Usage:
- Roof Desc.:
- Standing Seam
- Driveway Desc.:
- Paved
- Foundation Desc.:
- Poured Concrete
- Sewer Desc.:
- Public
- Garage/Parking:
- Yes
- Garage Spaces:
- 1
- Road Frontage:
- 0
Other Information
- List Date:
- 2025-09-15
- Last Updated:


