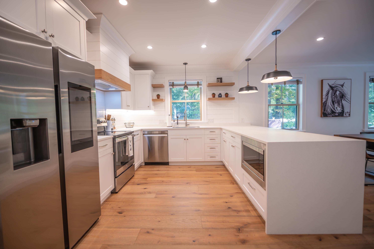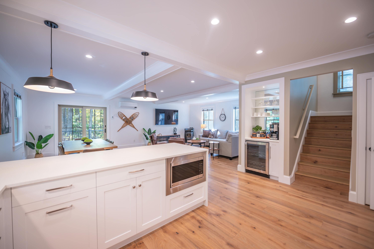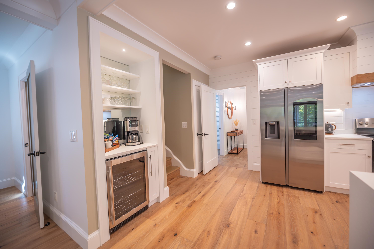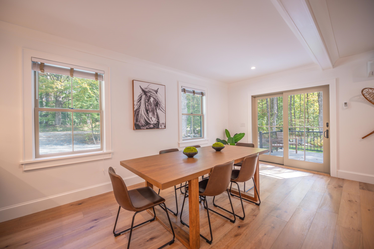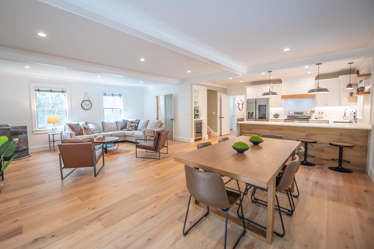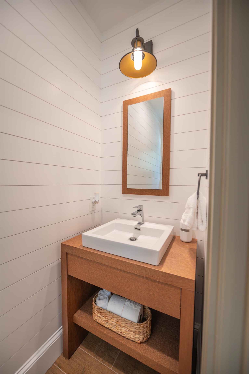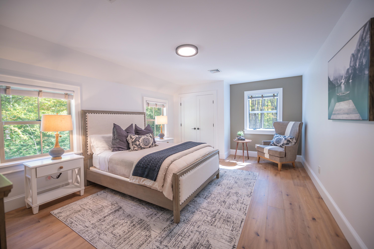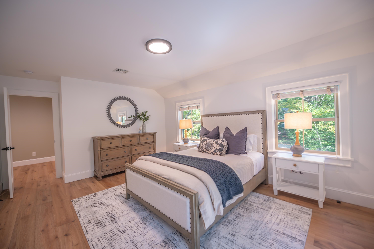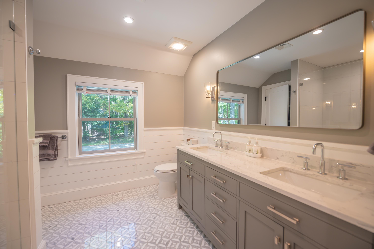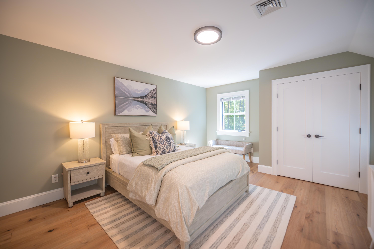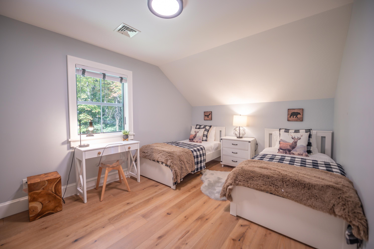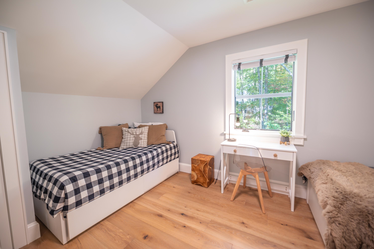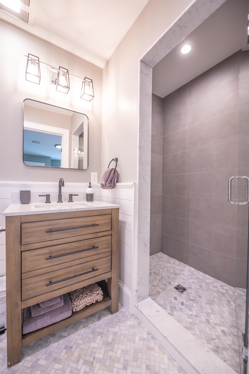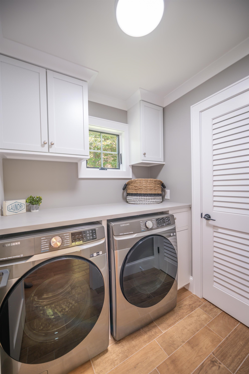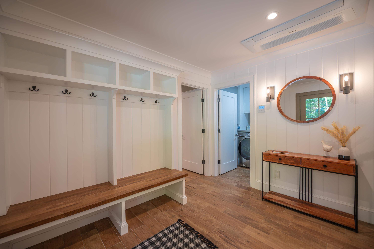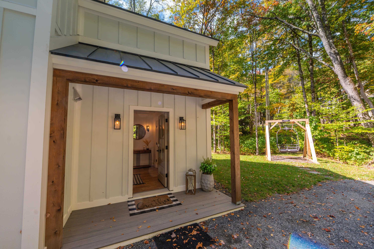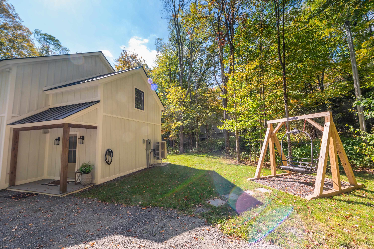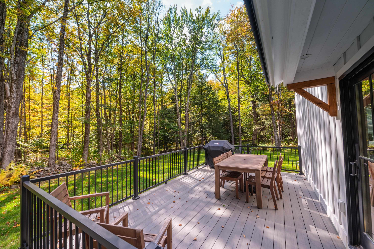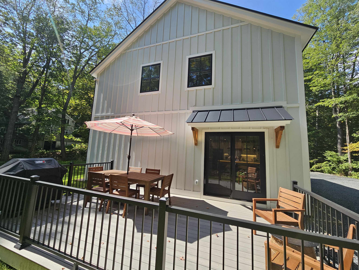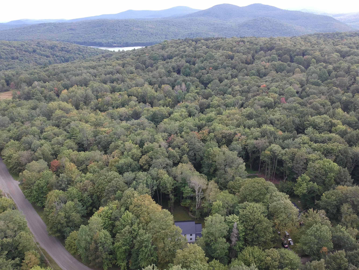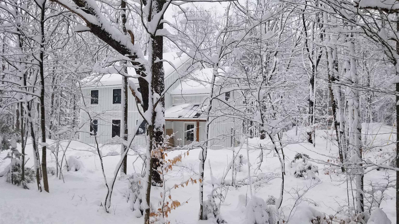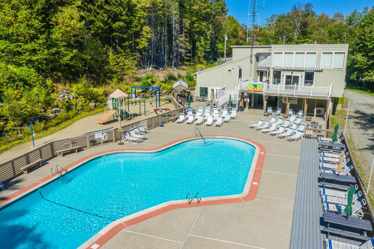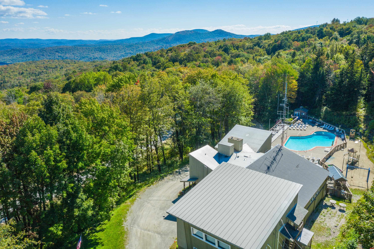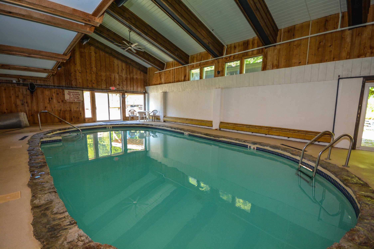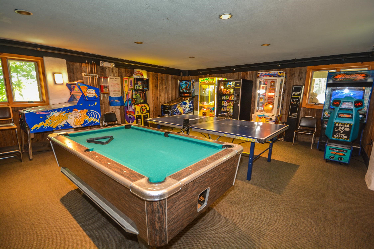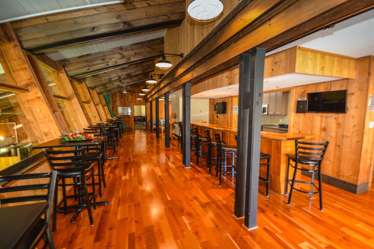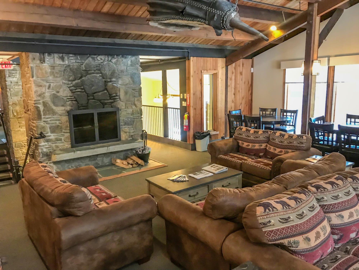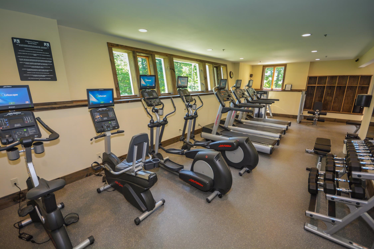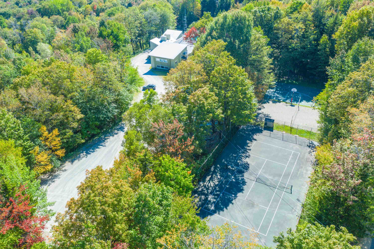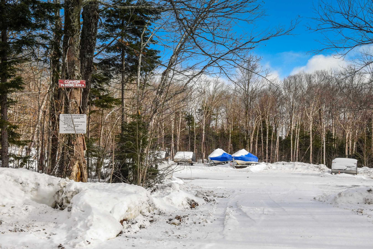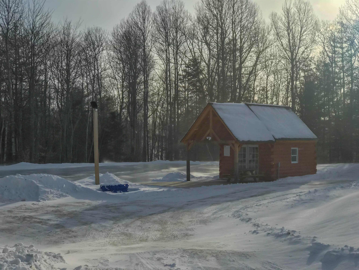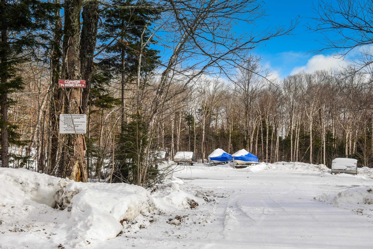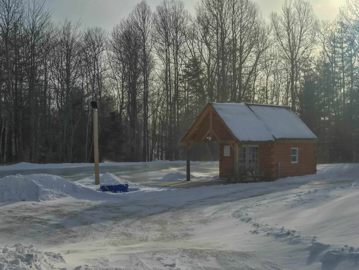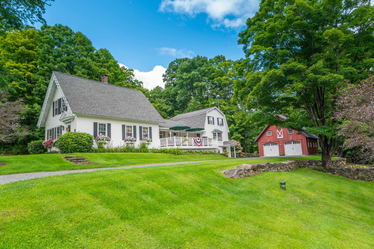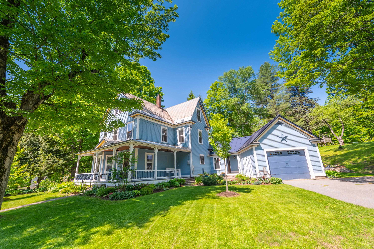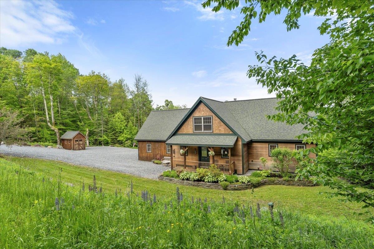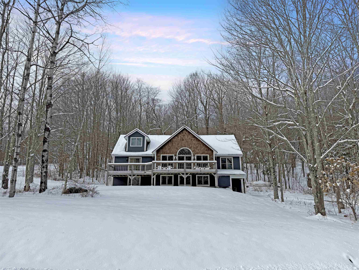1 of 39
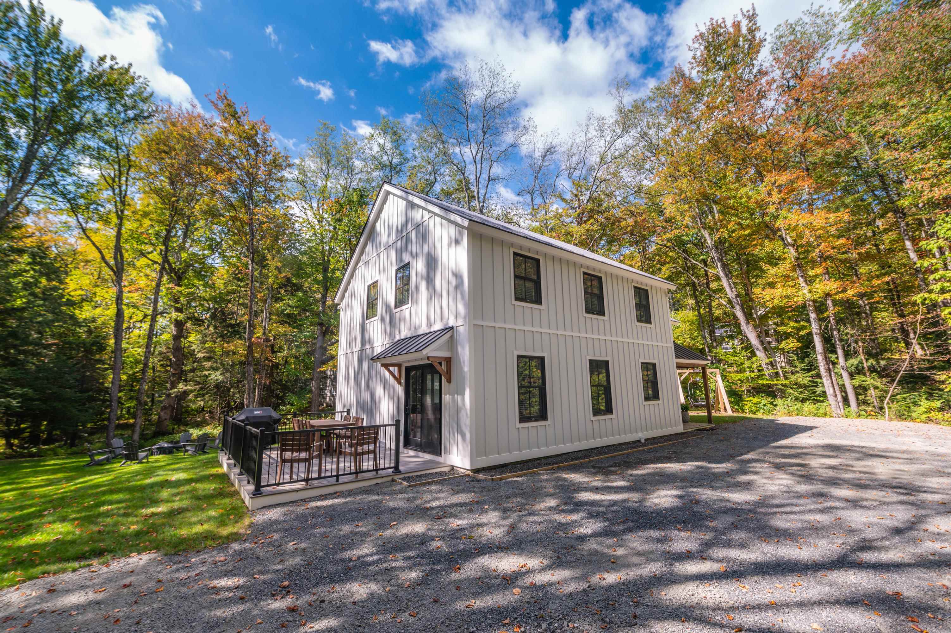
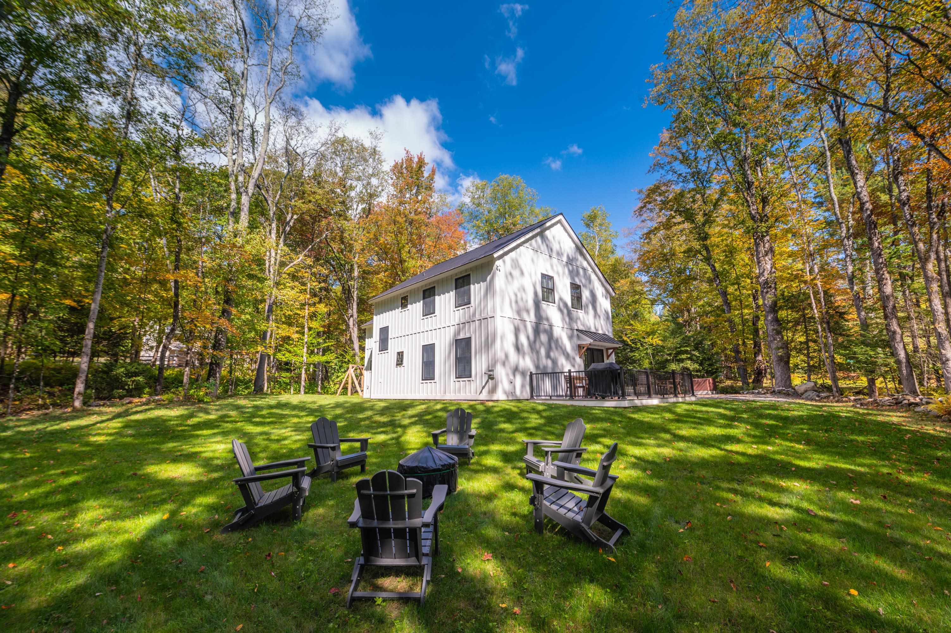
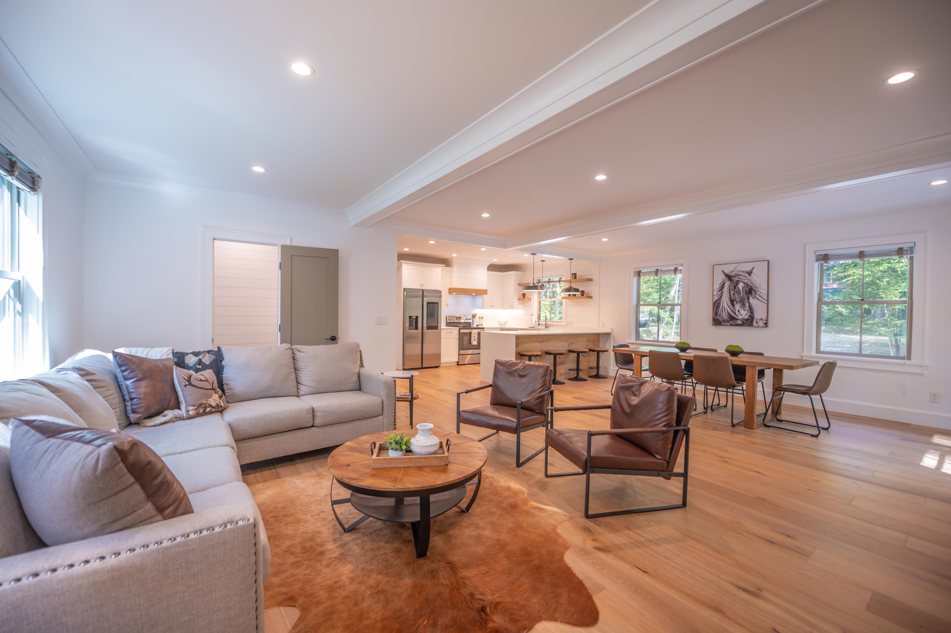
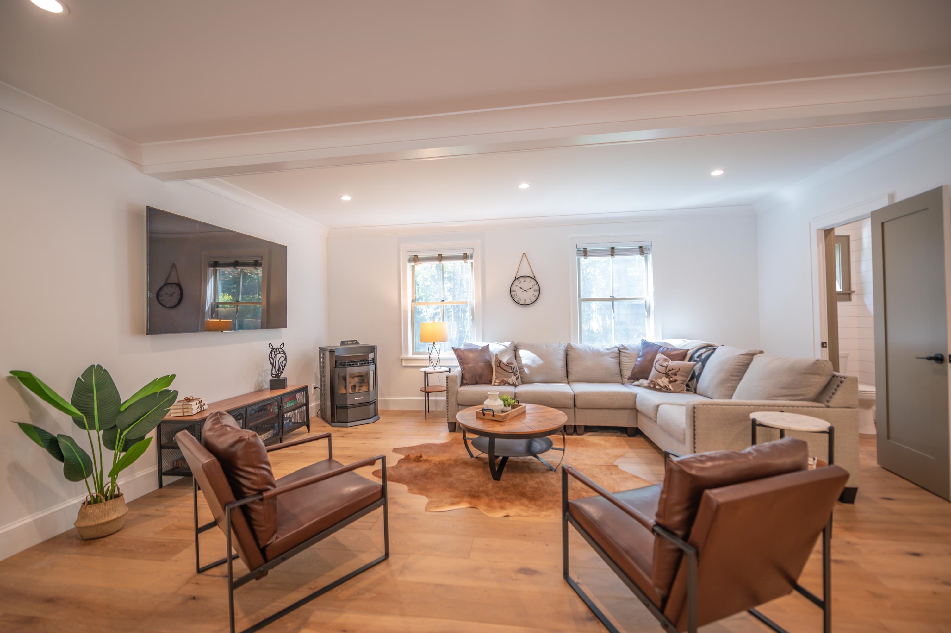
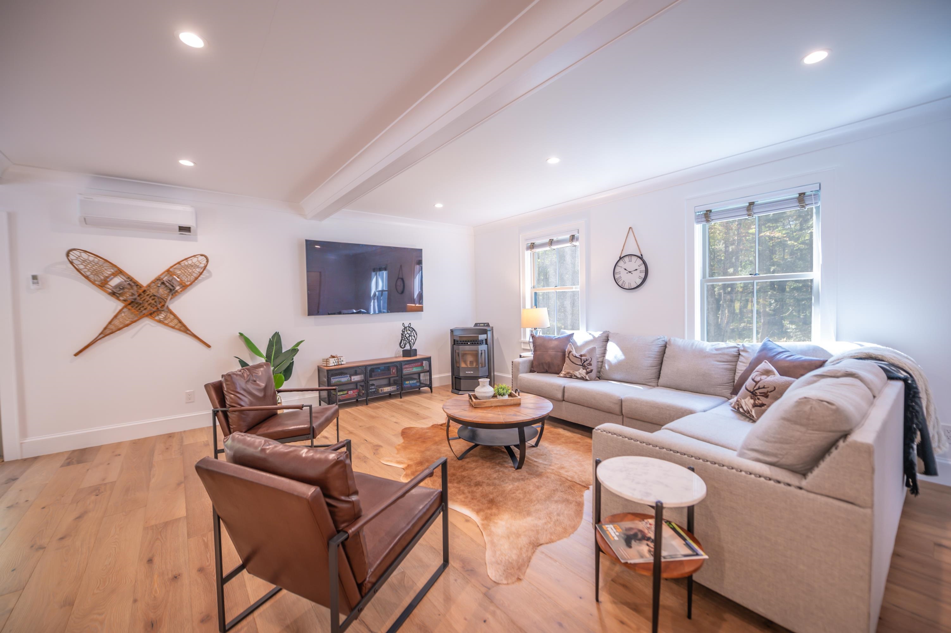
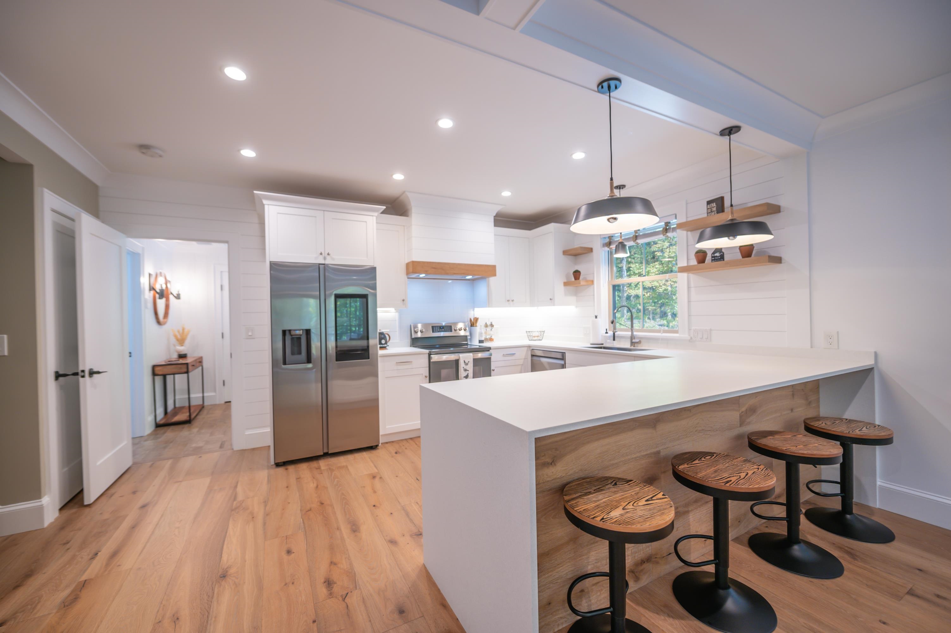
General Property Information
- Property Status:
- Active
- Price:
- $849, 000
- Assessed:
- $0
- Assessed Year:
- County:
- VT-Windham
- Acres:
- 0.95
- Property Type:
- Single Family
- Year Built:
- 2023
- Agency/Brokerage:
- Adam Palmiter
Berkley & Veller Greenwood Country - Bedrooms:
- 2
- Total Baths:
- 3
- Sq. Ft. (Total):
- 2020
- Tax Year:
- Taxes:
- $0
- Association Fees:
Stunning new construction in the Chimney Hill community just outside the village of Wilmington, and a short drive to both the Mount Snow ski resort, Hermitage Club, and Lake Whitingham. Located on an easily accessible corner lot in the desirable B section at the bottom of the hill with unique double lot size allowing for tremendous expansion potential . This home was built sparing no expense and is turn key luxury ready for the discerning buyer. Perfect floor plan with an open concept living space with high coffered ceilings, great natural light, wide plank white oaks style plank floors, spacious dining area, a custom chefs kitchen with waterfall countertop and stainless appliances, wine cooler and bar area, main floor half bath, mudroom entry with cubbies and closets for gear, and separate laundry room. The upper level features a full primary suite with tiled shower, dual guest bedrooms, and an additional full bath with tiled shower and double vanity. Air conditioning and radiant heat throughout afford perfect temps and enjoyment no matter the weather. The exterior boasts a large entertaining deck, fire pit with adirondack chairs, and level lawn for play, along with ski chair swing off the large driveway with ample private parking. This also includes use of the tremendous Chimney Hill amenities including clubhouse with indoor and outdoor pools, hot tub, full gym, locker rooms, arcade, theater, tennis and basketball courts, and a la carte services such as plowing and trash.
Interior Features
- # Of Stories:
- 3
- Sq. Ft. (Total):
- 2020
- Sq. Ft. (Above Ground):
- 2020
- Sq. Ft. (Below Ground):
- 0
- Sq. Ft. Unfinished:
- 140
- Rooms:
- 10
- Bedrooms:
- 2
- Baths:
- 3
- Interior Desc:
- Bar, Blinds, Dining Area, 1 Fireplace, Living/Dining, Primary BR w/ BA, Natural Light, Natural Woodwork, 1st Floor Laundry
- Appliances Included:
- Dishwasher, Dryer, Microwave, Refrigerator, Washer, Electric Stove, On Demand Water Heater, Wine Cooler
- Flooring:
- Tile, Wood
- Heating Cooling Fuel:
- Water Heater:
- Basement Desc:
Exterior Features
- Style of Residence:
- Farmhouse
- House Color:
- Time Share:
- No
- Resort:
- Yes
- Exterior Desc:
- Exterior Details:
- Deck, Covered Porch
- Amenities/Services:
- Land Desc.:
- Landscaped, Level, Trail/Near Trail, Near Snowmobile Trails
- Suitable Land Usage:
- Roof Desc.:
- Metal, Standing Seam
- Driveway Desc.:
- Gravel
- Foundation Desc.:
- Concrete
- Sewer Desc.:
- Septic
- Garage/Parking:
- No
- Garage Spaces:
- 0
- Road Frontage:
- 375
Other Information
- List Date:
- 2025-09-15
- Last Updated:


