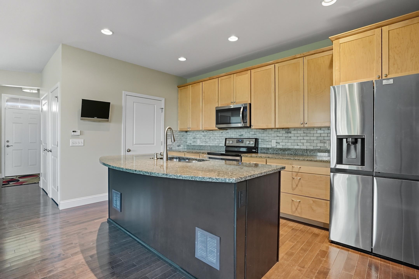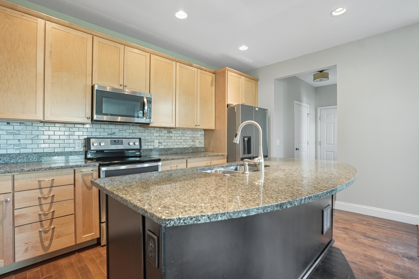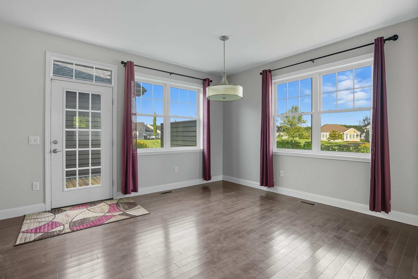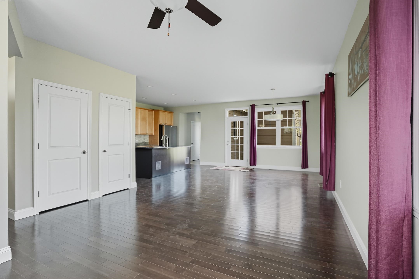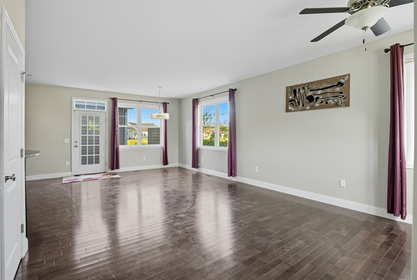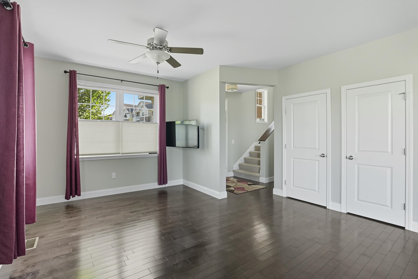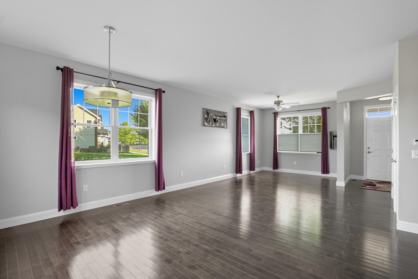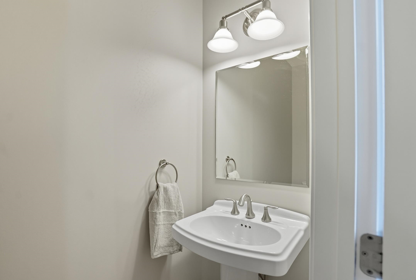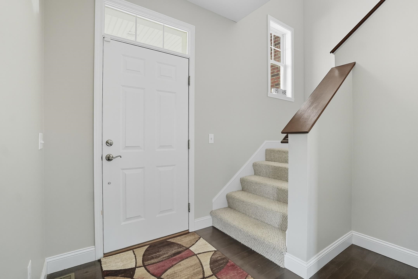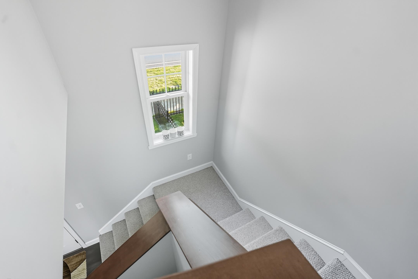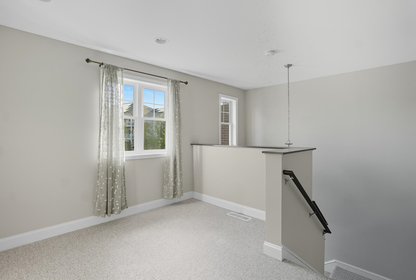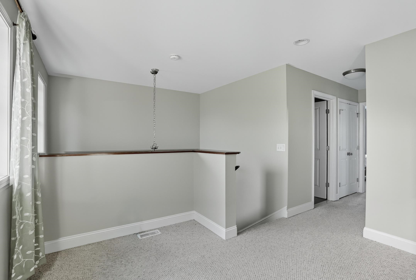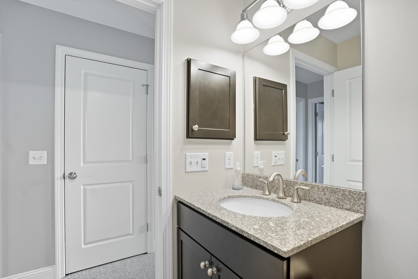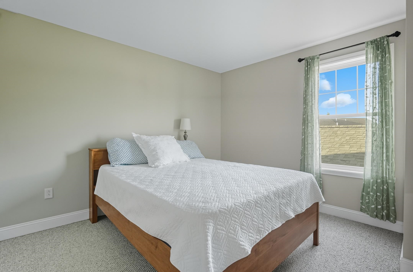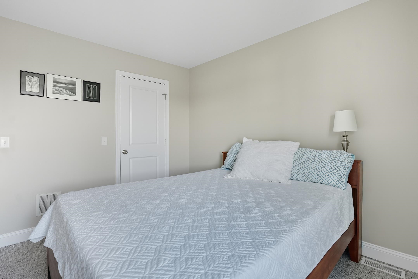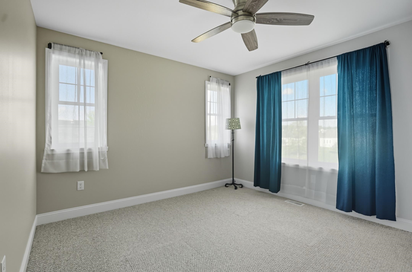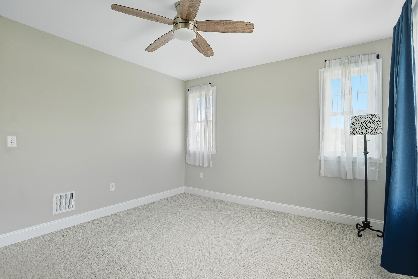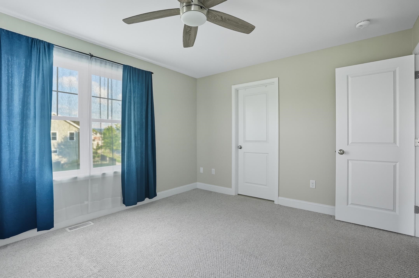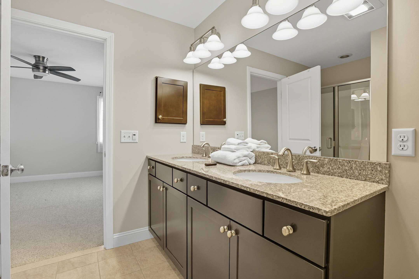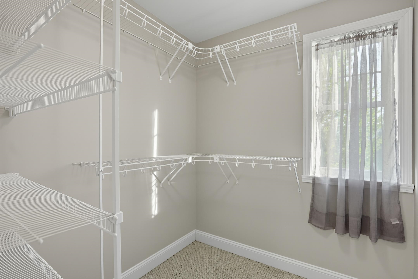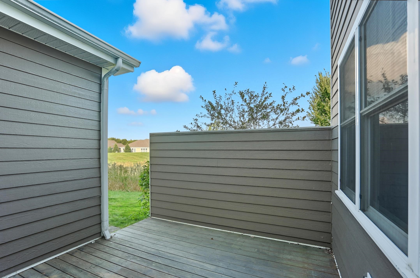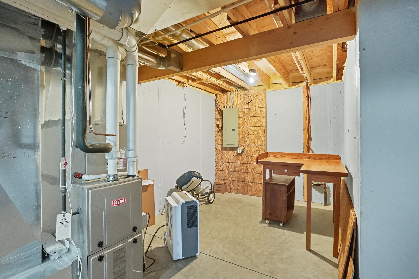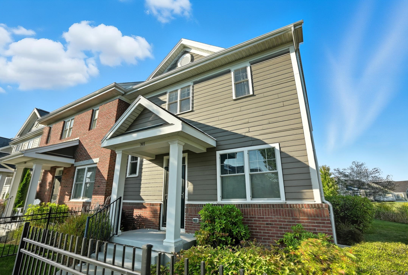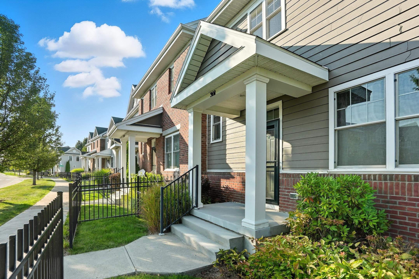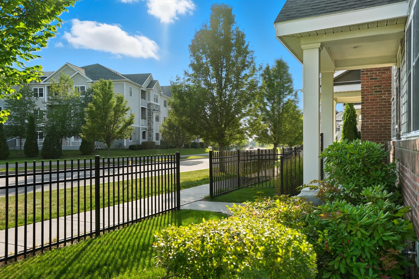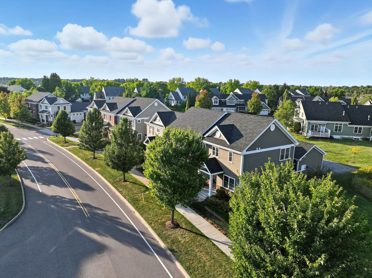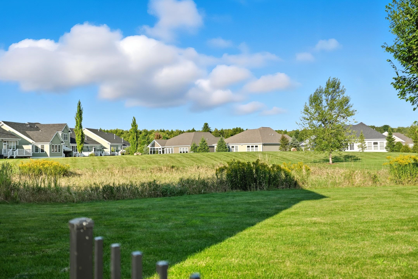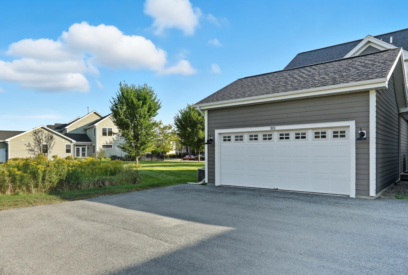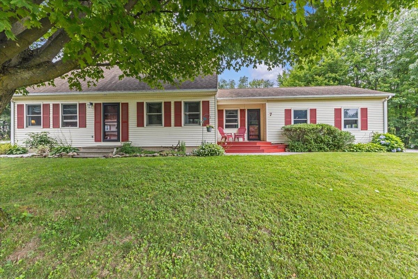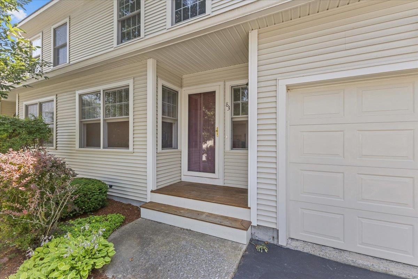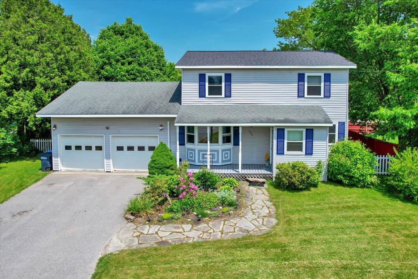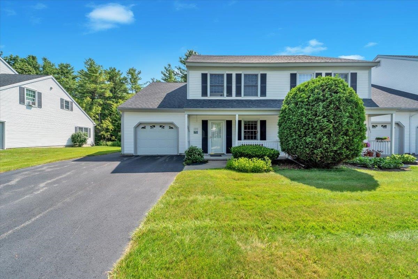1 of 34
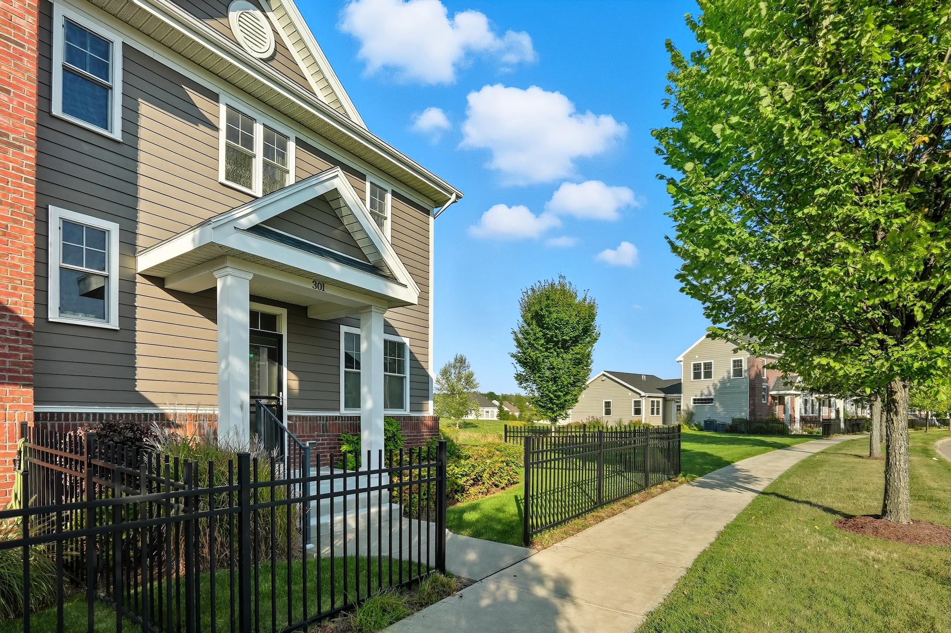
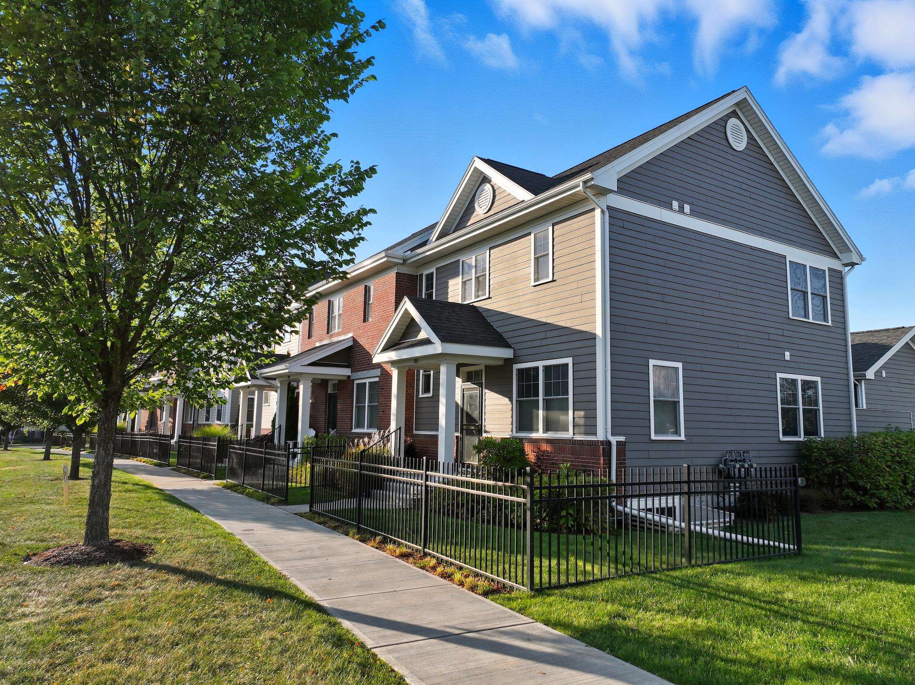
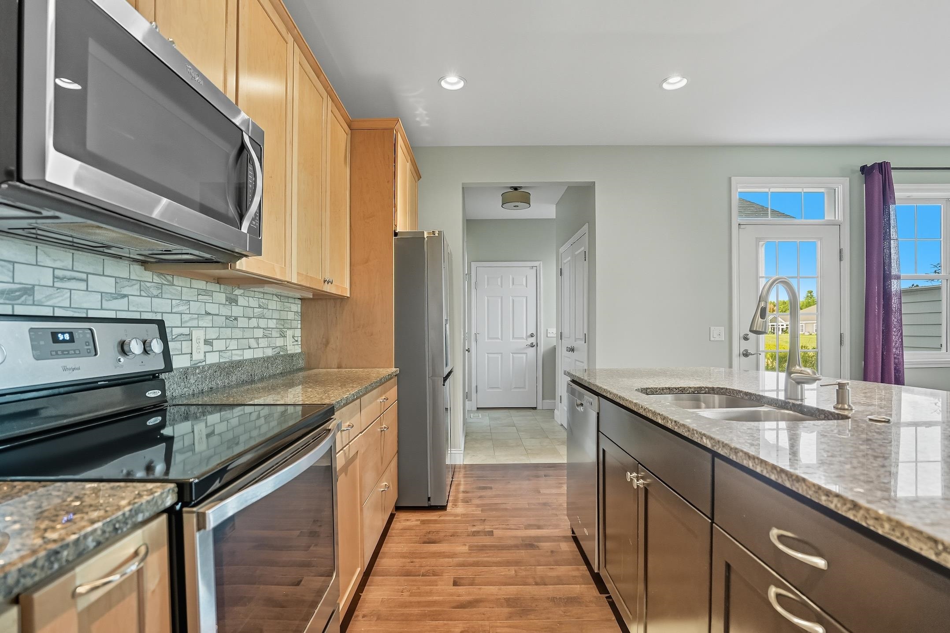
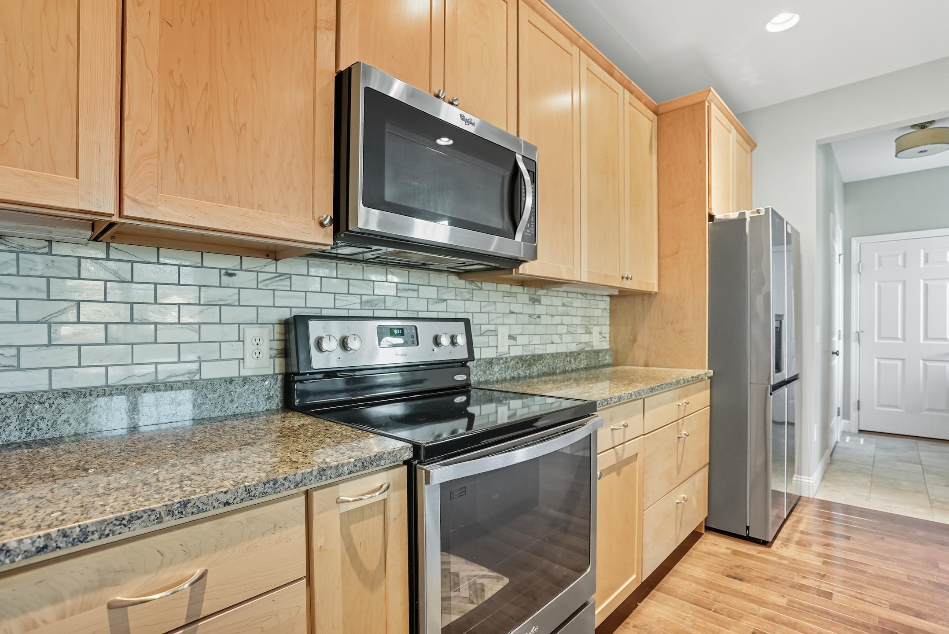
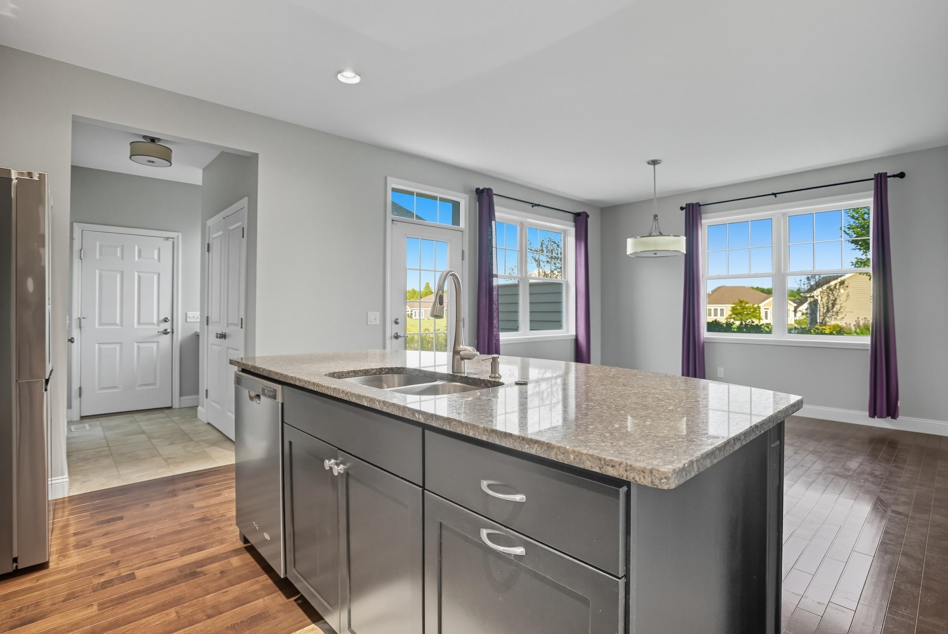
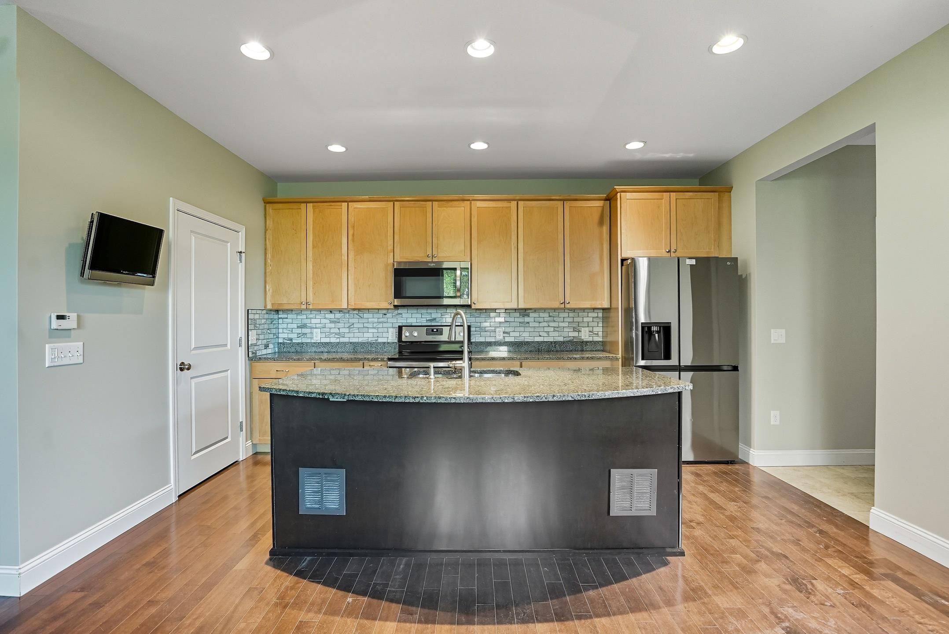
General Property Information
- Property Status:
- Active
- Price:
- $539, 900
- Assessed:
- $0
- Assessed Year:
- County:
- VT-Chittenden
- Acres:
- 0.00
- Property Type:
- Condo
- Year Built:
- 2015
- Agency/Brokerage:
- Robbi Handy Holmes
BHHS Vermont Realty Group/Waterbury - Bedrooms:
- 2
- Total Baths:
- 3
- Sq. Ft. (Total):
- 1520
- Tax Year:
- 2026
- Taxes:
- $7, 396
- Association Fees:
Welcome to Finney Crossing! This highly desirable end-unit townhouse features a bright, airy open floor plan with hardwood floors throughout the main level and large windows that flood the home with natural light. The spacious kitchen offers abundant cabinet and granite countertops, kitchen island & stainless steel appliances. The living and dining are perfect for entertaining which opens to a private back deck—ideal for morning coffee or evening gatherings. Additionally, the mudroom/dropzone with a convenient half bath leads to attached two-car garage. Upstairs, the primary suite boasts a generous walk-in closet and a luxurious private bath with a double vanity and walk-in shower. You’ll also find a guest bedroom, full bath, second-floor laundry, and a versatile loft, perfect for a home office or relaxing space. The unfinished basement is plumbed for an additional bathroom, offering potential for future living space. As a Finney Crossing resident, you’ll enjoy access to a community pool, tennis courts, and clubhouse. This home is ideally located near the heart of Williston with easy access to shopping, dining, and groceries, plus quick connections to I-89, UVM Medical Center, and the Burlington waterfront.
Interior Features
- # Of Stories:
- 2
- Sq. Ft. (Total):
- 1520
- Sq. Ft. (Above Ground):
- 1520
- Sq. Ft. (Below Ground):
- 0
- Sq. Ft. Unfinished:
- 720
- Rooms:
- 6
- Bedrooms:
- 2
- Baths:
- 3
- Interior Desc:
- Ceiling Fan, Dining Area, Kitchen Island, Kitchen/Dining, Kitchen/Family, Living/Dining, Primary BR w/ BA, Natural Light, Walk-in Closet
- Appliances Included:
- Dishwasher, Dryer, Microwave, Electric Range, Refrigerator, Washer
- Flooring:
- Carpet, Hardwood
- Heating Cooling Fuel:
- Water Heater:
- Basement Desc:
- Full, Roughed In, Interior Stairs, Unfinished
Exterior Features
- Style of Residence:
- Townhouse
- House Color:
- Beige
- Time Share:
- No
- Resort:
- Exterior Desc:
- Exterior Details:
- Deck
- Amenities/Services:
- Land Desc.:
- Condo Development, Sidewalks, Street Lights, Subdivision, In Town, Near Shopping, Near Public Transportatn, Near School(s)
- Suitable Land Usage:
- Roof Desc.:
- Asphalt Shingle
- Driveway Desc.:
- Paved
- Foundation Desc.:
- Poured Concrete
- Sewer Desc.:
- Public
- Garage/Parking:
- Yes
- Garage Spaces:
- 2
- Road Frontage:
- 0
Other Information
- List Date:
- 2025-09-16
- Last Updated:


