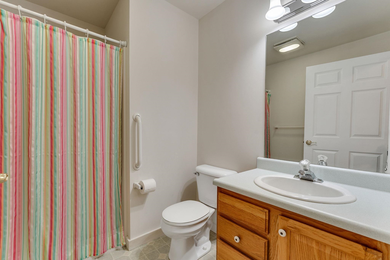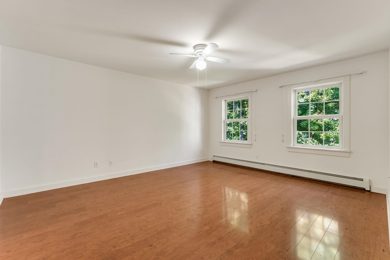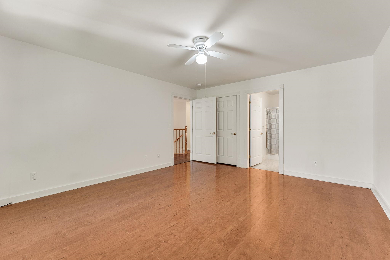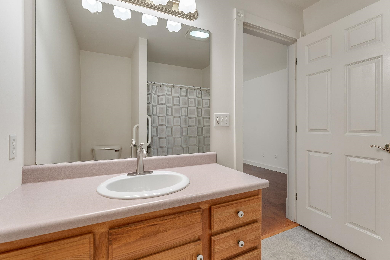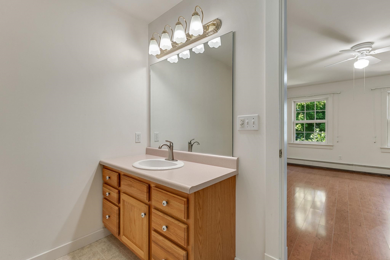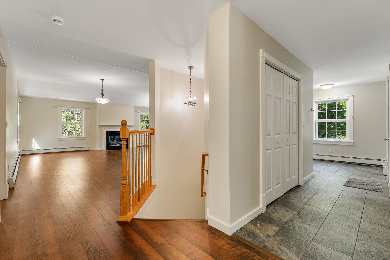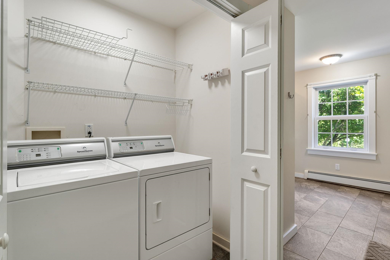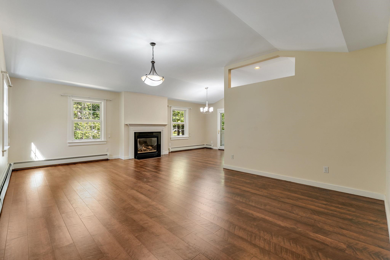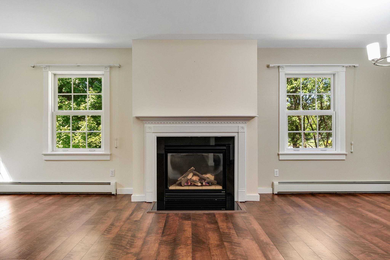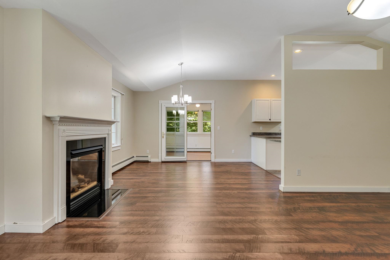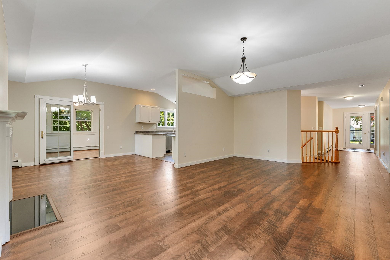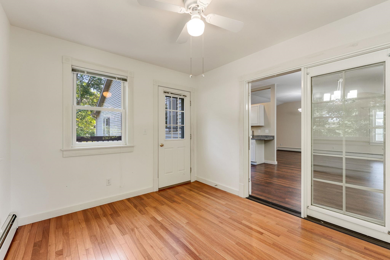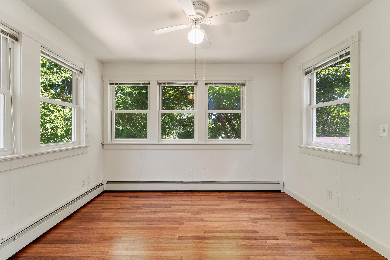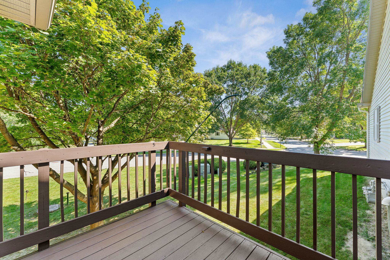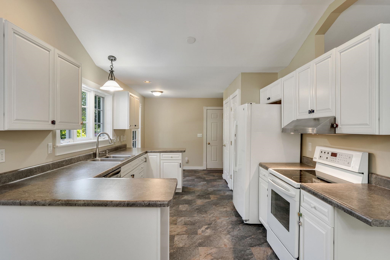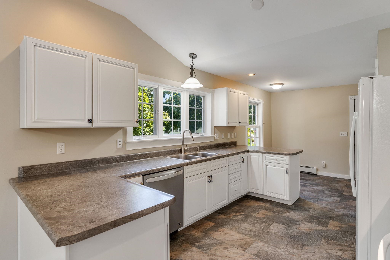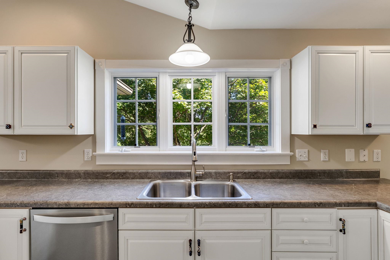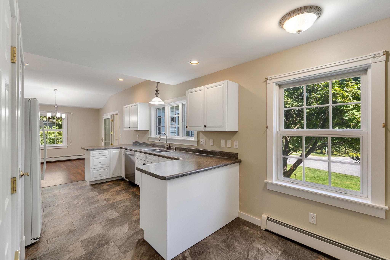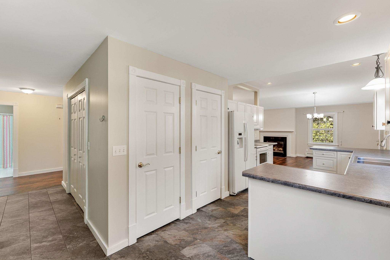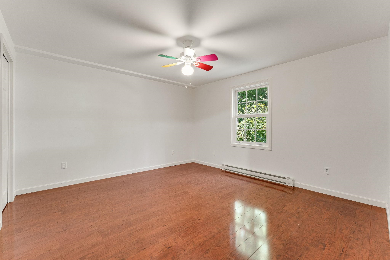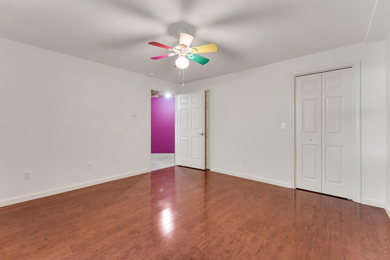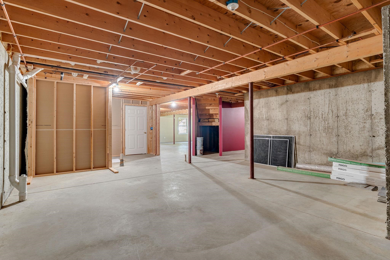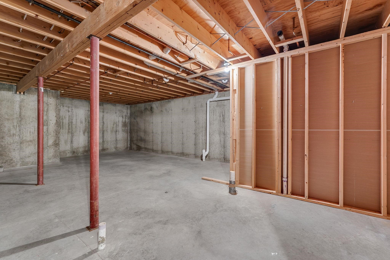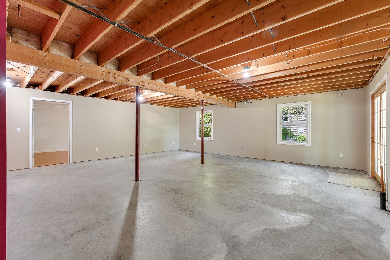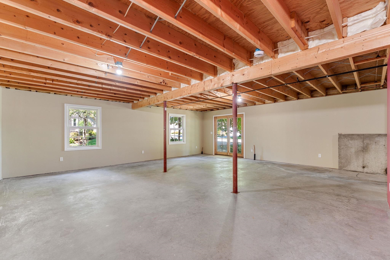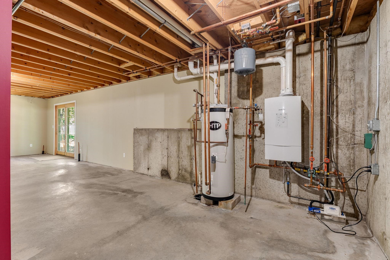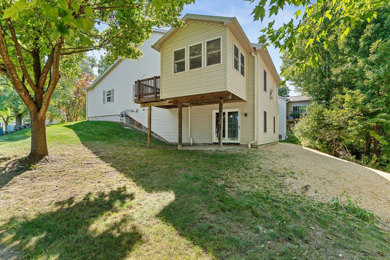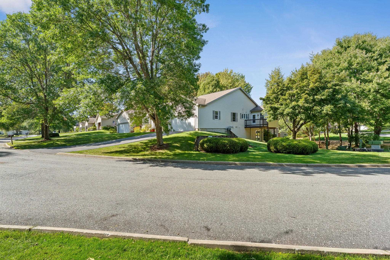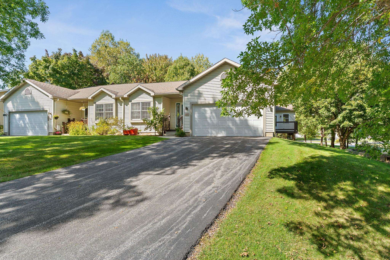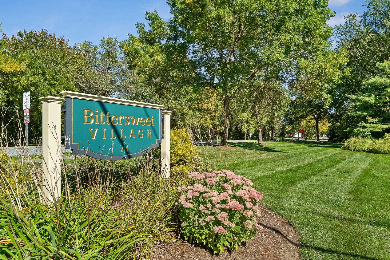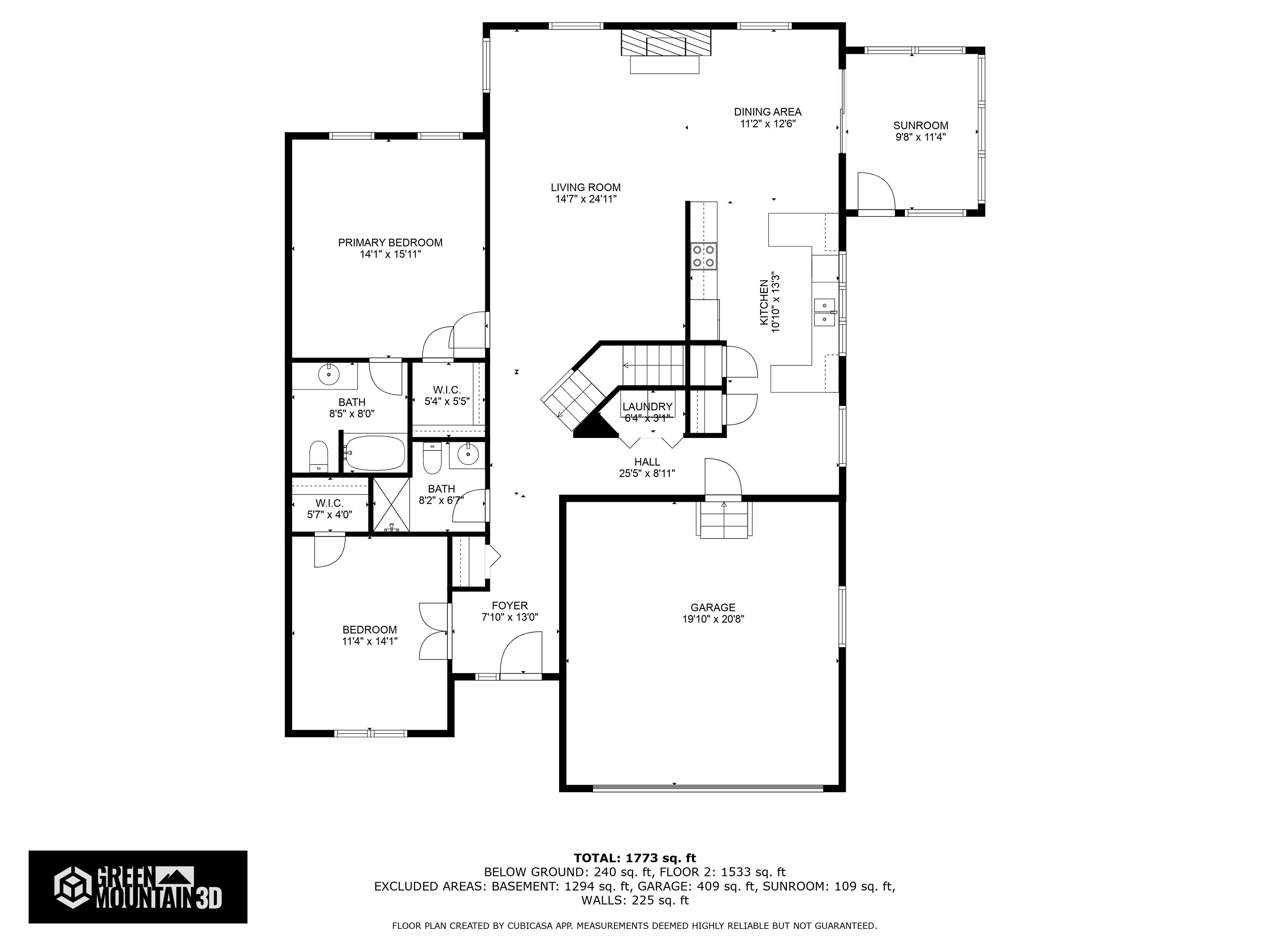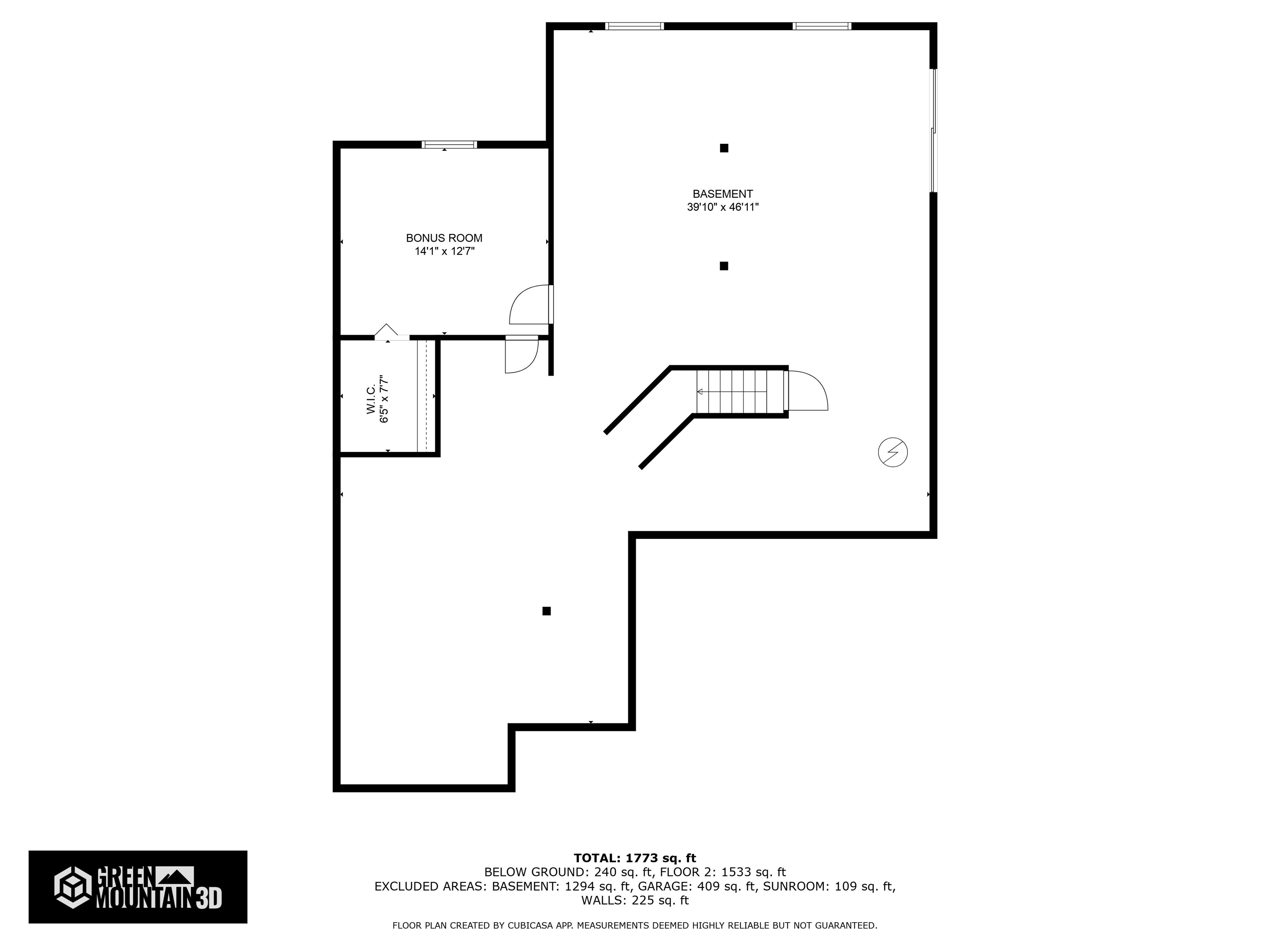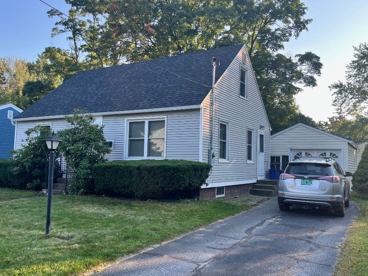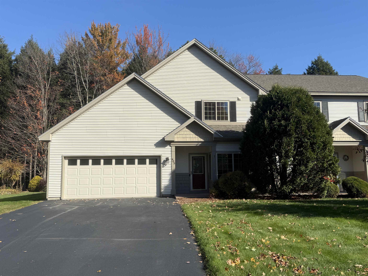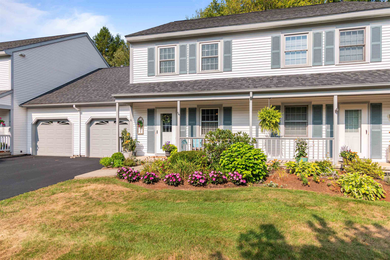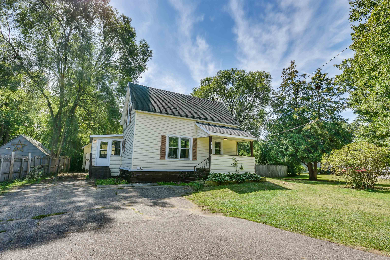1 of 38
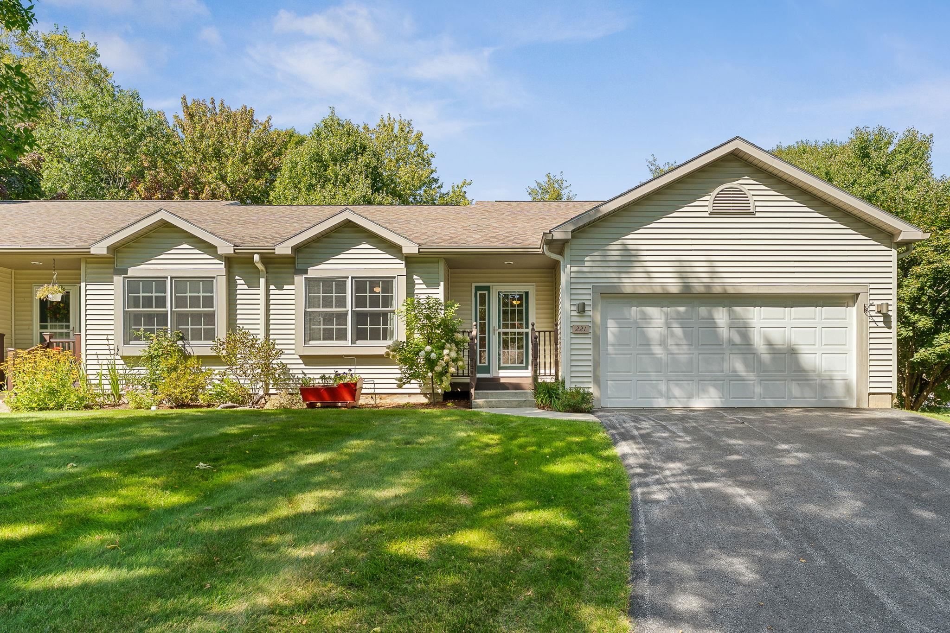
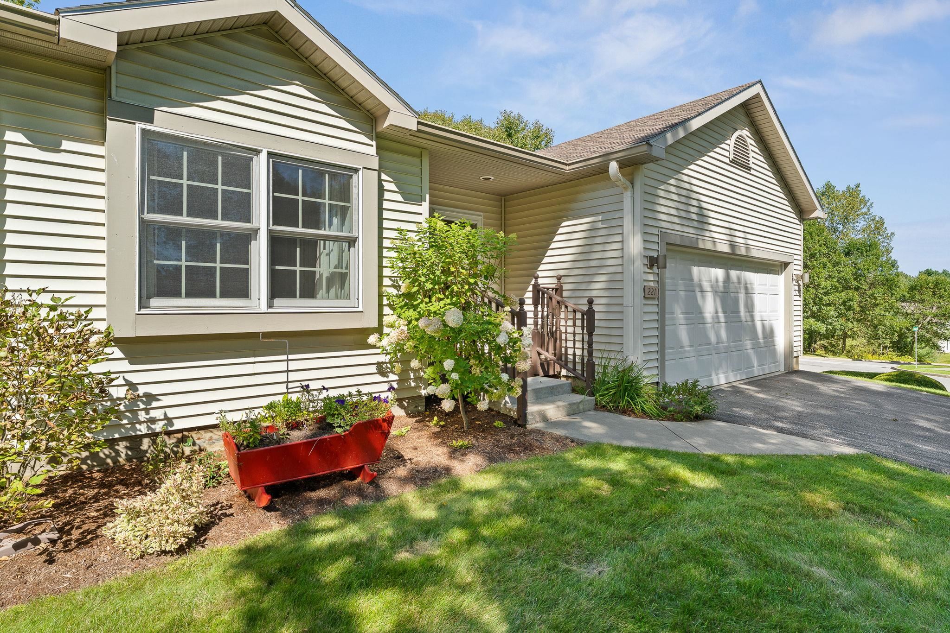
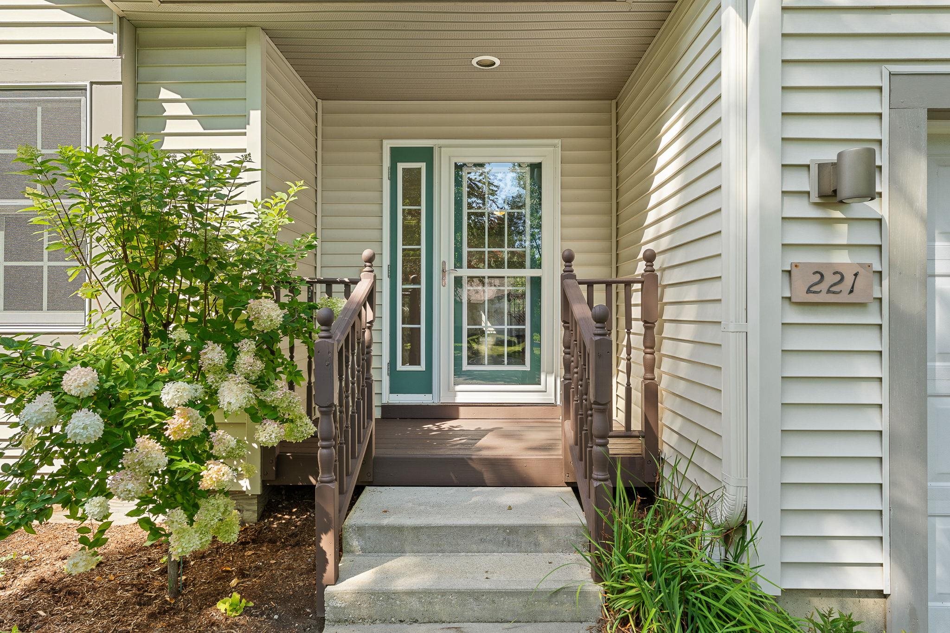
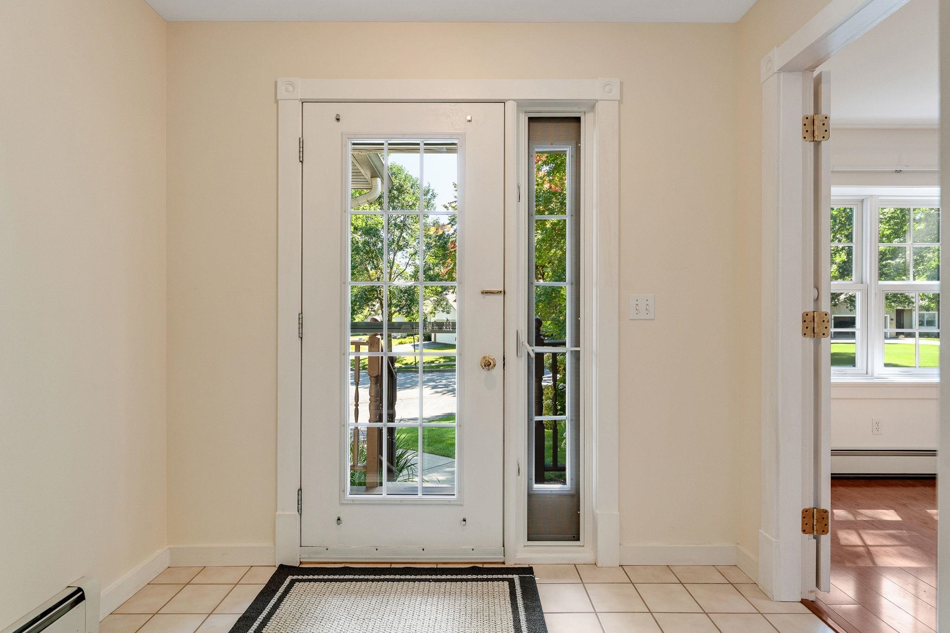
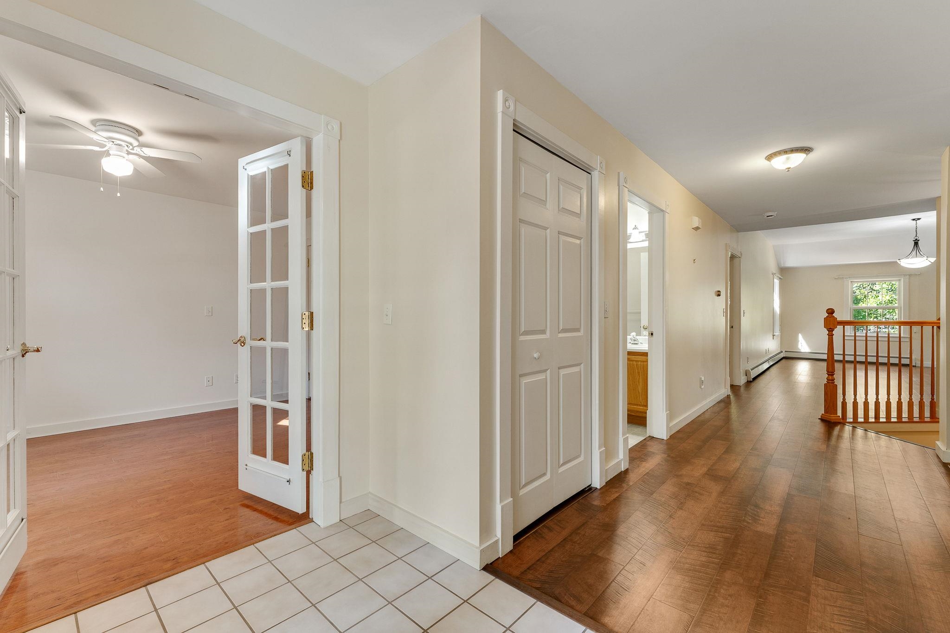
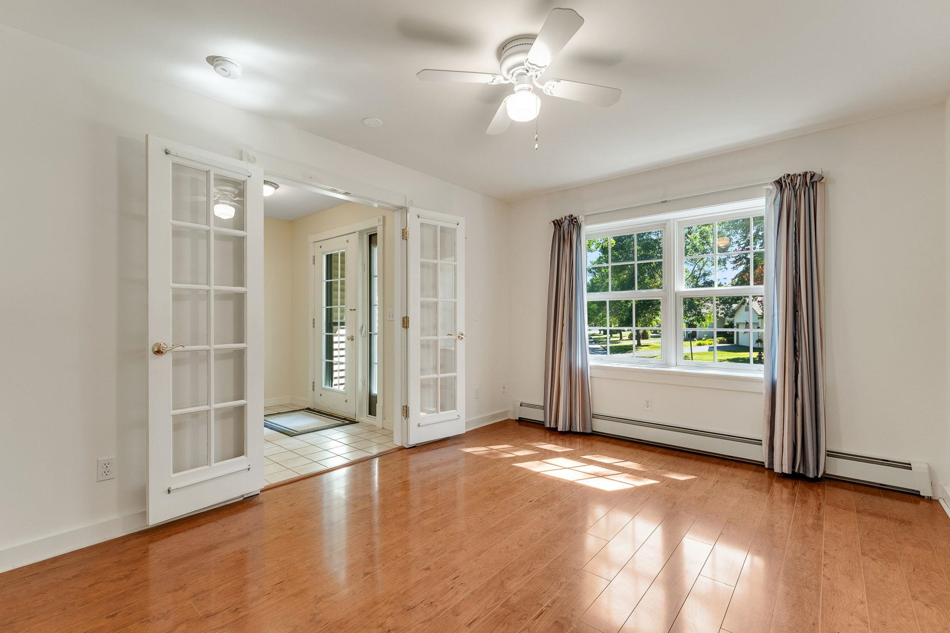
General Property Information
- Property Status:
- Active
- Price:
- $495, 000
- Assessed:
- $0
- Assessed Year:
- County:
- VT-Chittenden
- Acres:
- 0.00
- Property Type:
- Condo
- Year Built:
- 1999
- Agency/Brokerage:
- Laura Zambarano
Pursuit Real Estate - Bedrooms:
- 2
- Total Baths:
- 2
- Sq. Ft. (Total):
- 1839
- Tax Year:
- 2025
- Taxes:
- $6, 913
- Association Fees:
OPEN HOUSE Sat. Nov. 1, 10-12 - DON'T MISS OUT ON THIS OPPORTUNITY! Welcome to this beautifully maintained 2-bedroom, 2-bathroom home offering the ease of single-level living w/the added bonus of a full walkout, partially finished, lower level. Thoughtfully designed for comfort & convenience, this home is in a quiet, neighborhood just minutes from Williston’s shops & restaurants, local schools, I-89, UVM Medical Center, and Burlington International Airport. The main level features an open-concept layout including an eat-in kitchen, new cabinets, countertops, appliances, and tile flooring (2022). The kitchen flows seamlessly into the dining area and 4-season sunroom, which offers direct access to a freshly painted deck, perfect for entertaining or relaxing. The spacious living room features a gas fireplace, ideal for Vermont winters. The primary suite includes a private bath and large closet, while a second bedroom and a ¾ guest bath provide space for family or guests. Enjoy the mudroom area that connects to the two-car garage, along w/a laundry area that includes high-end Speed Queen washer and dryer. The lower walkout level includes a finished bonus room w/storage closet, rough plumbing for an additional bathroom, patio area, and plenty of unfinished space offering endless possibilities for future expansion. Don’t miss this opportunity to own a well-maintained home in one of Williston’s most convenient and sought-after areas.
Interior Features
- # Of Stories:
- 1
- Sq. Ft. (Total):
- 1839
- Sq. Ft. (Above Ground):
- 1605
- Sq. Ft. (Below Ground):
- 234
- Sq. Ft. Unfinished:
- 1371
- Rooms:
- 5
- Bedrooms:
- 2
- Baths:
- 2
- Interior Desc:
- Ceiling Fan, Gas Fireplace, 1 Fireplace, Natural Light, Walk-in Closet, 1st Floor Laundry
- Appliances Included:
- Dishwasher, Dryer, Electric Range, Refrigerator, Washer
- Flooring:
- Concrete, Laminate, Tile, Vinyl Plank
- Heating Cooling Fuel:
- Water Heater:
- Basement Desc:
- Concrete Floor, Daylight, Partially Finished, Storage Space, Walkout
Exterior Features
- Style of Residence:
- End Unit, Garden, Townhouse, Walkout Lower Level, Single Level
- House Color:
- Tan
- Time Share:
- No
- Resort:
- No
- Exterior Desc:
- Exterior Details:
- Deck, Patio, Porch
- Amenities/Services:
- Land Desc.:
- Condo Development
- Suitable Land Usage:
- Roof Desc.:
- Shingle
- Driveway Desc.:
- Paved
- Foundation Desc.:
- Poured Concrete
- Sewer Desc.:
- Public
- Garage/Parking:
- Yes
- Garage Spaces:
- 2
- Road Frontage:
- 0
Other Information
- List Date:
- 2025-09-16
- Last Updated:


