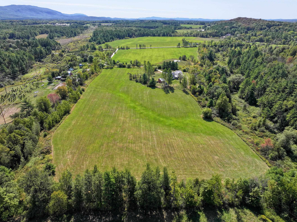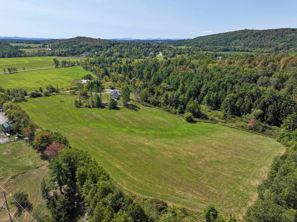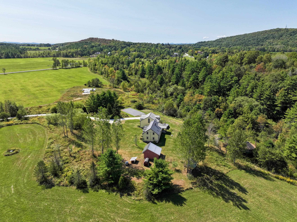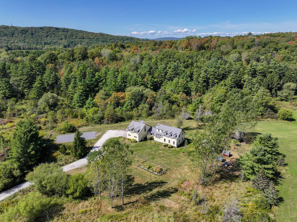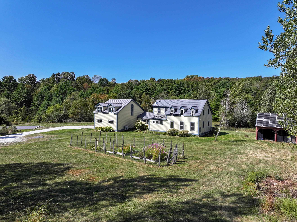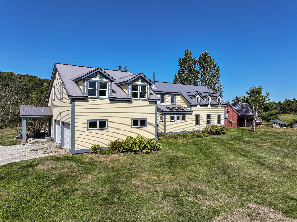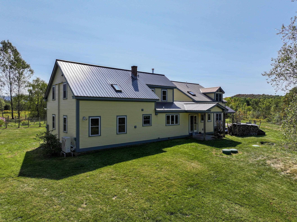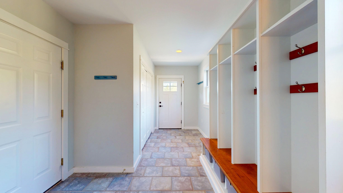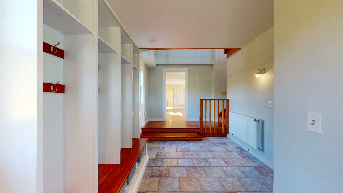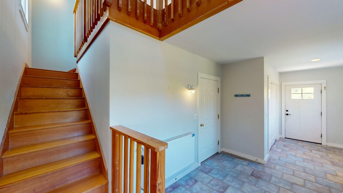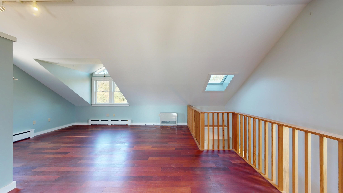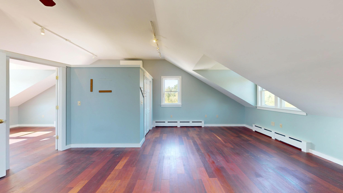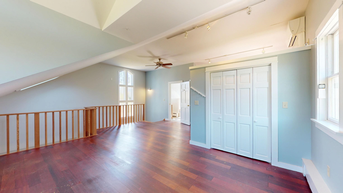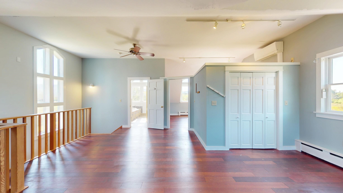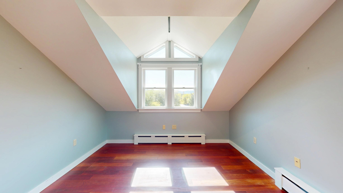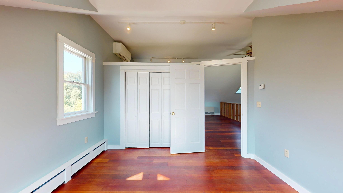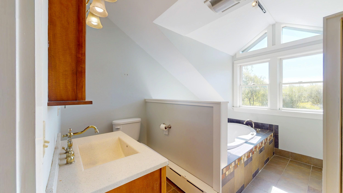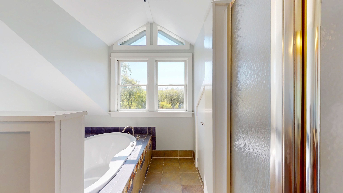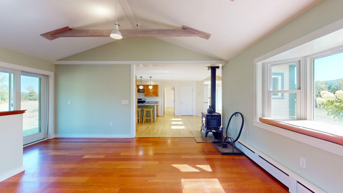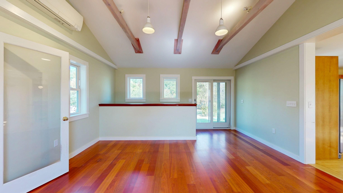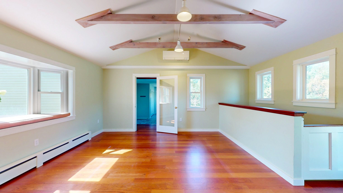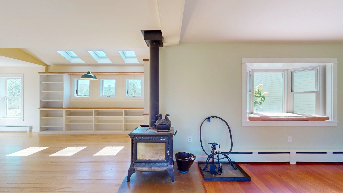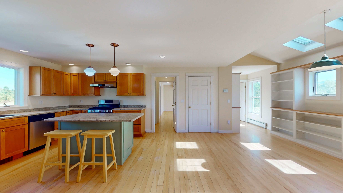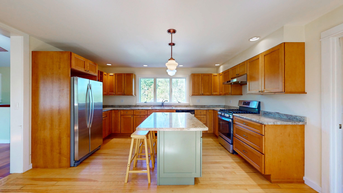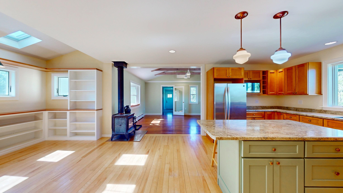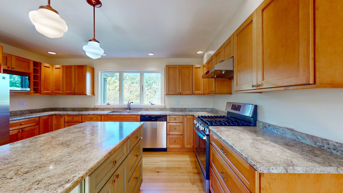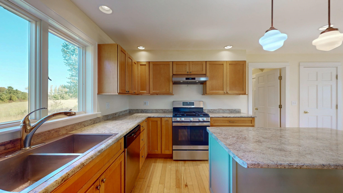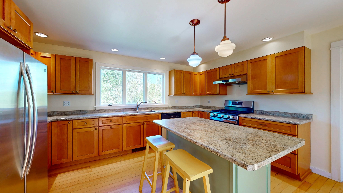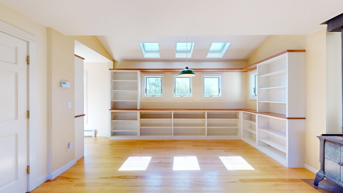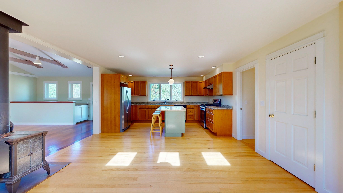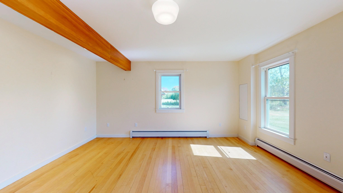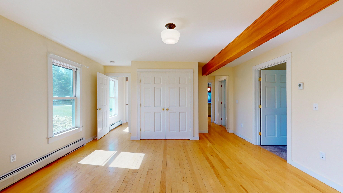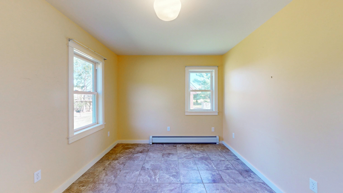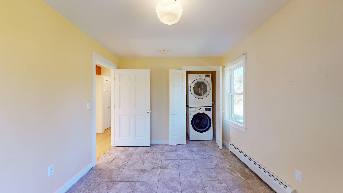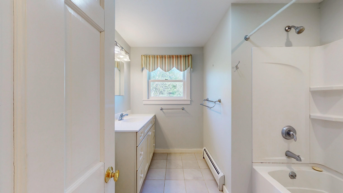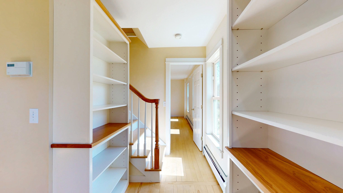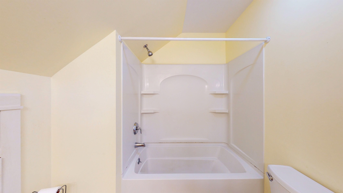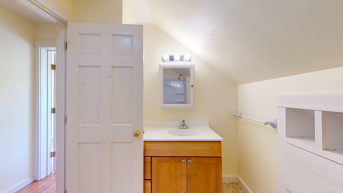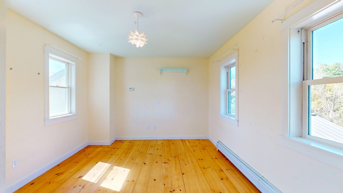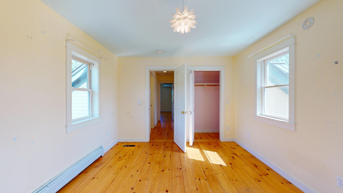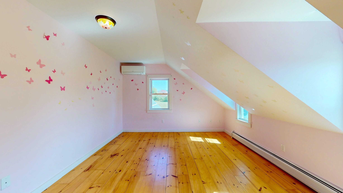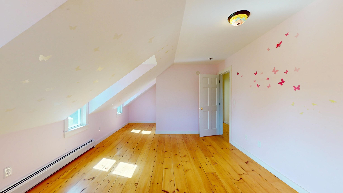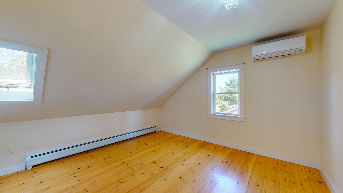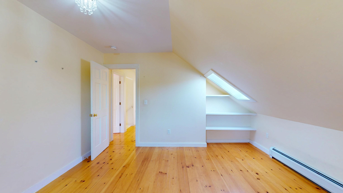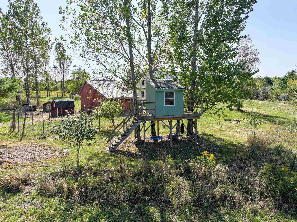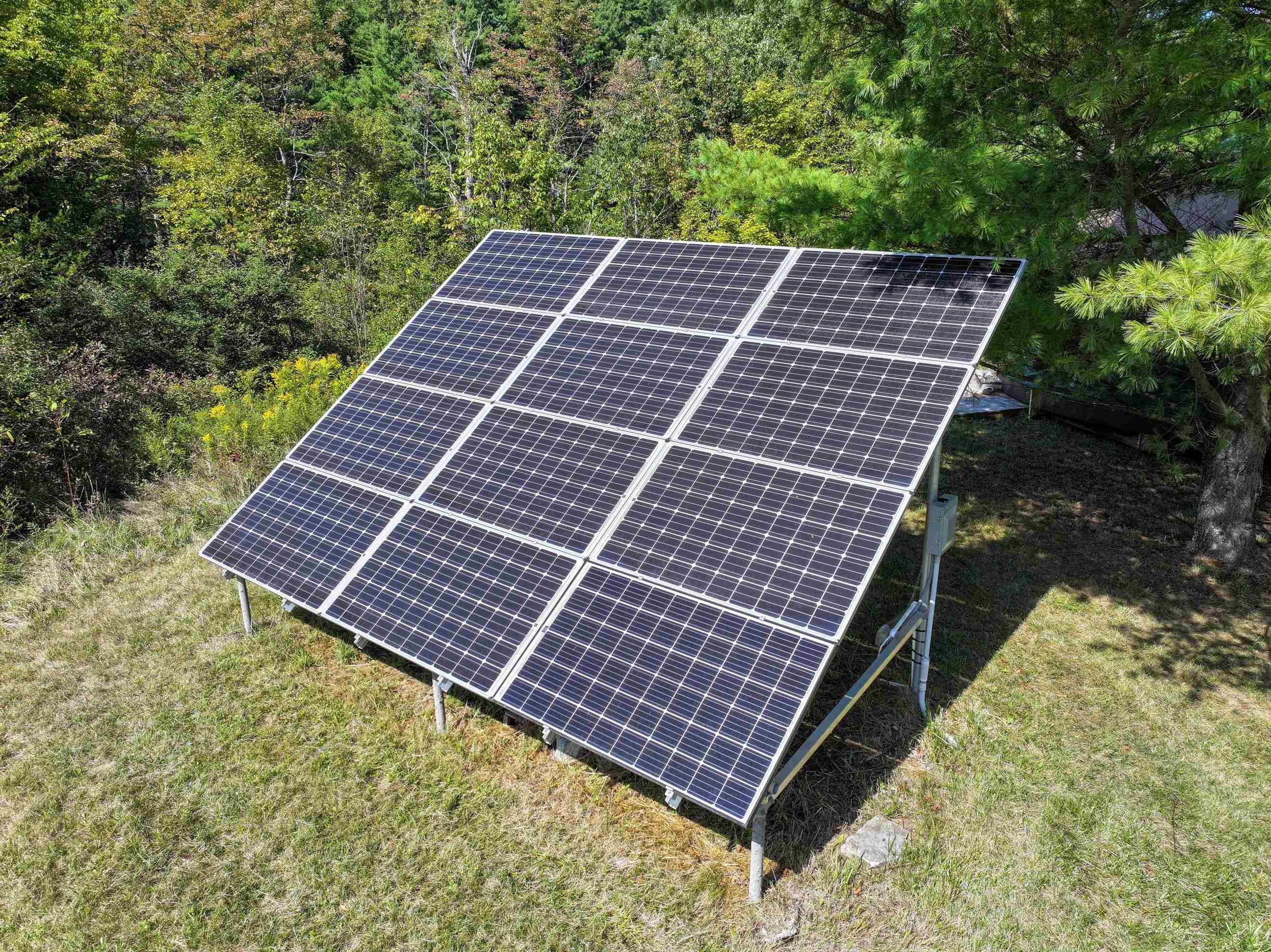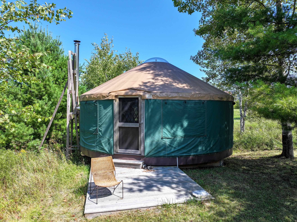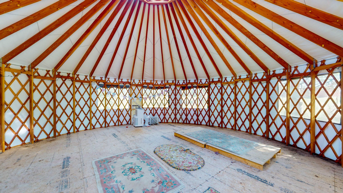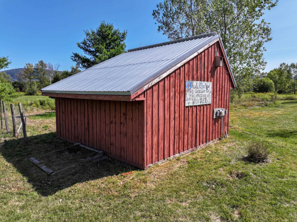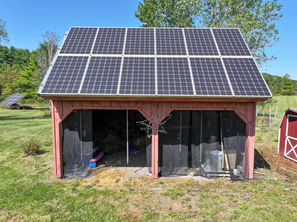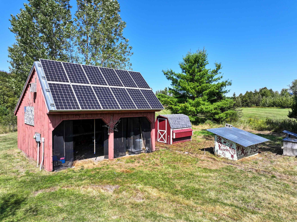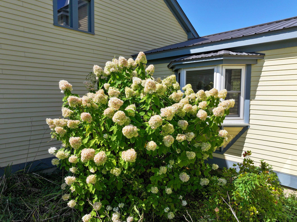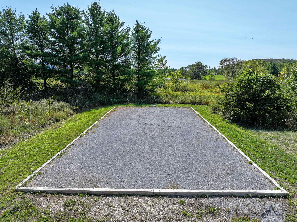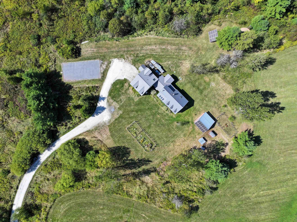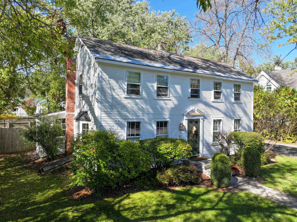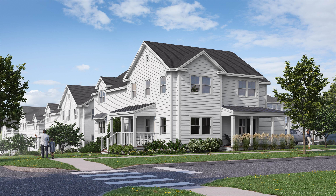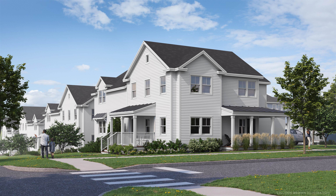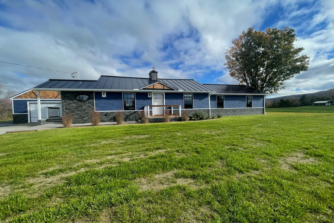1 of 60
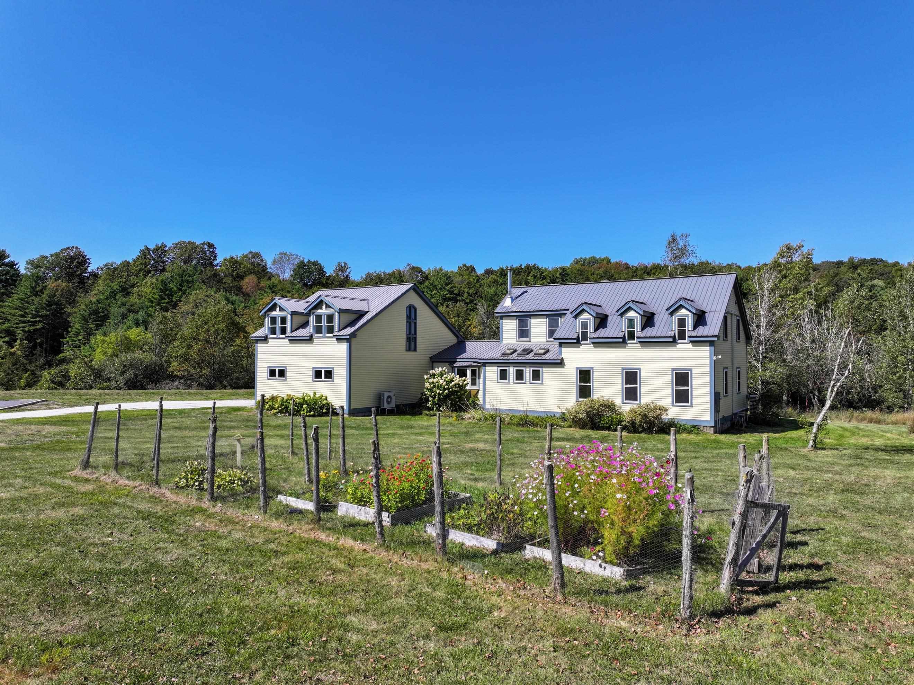
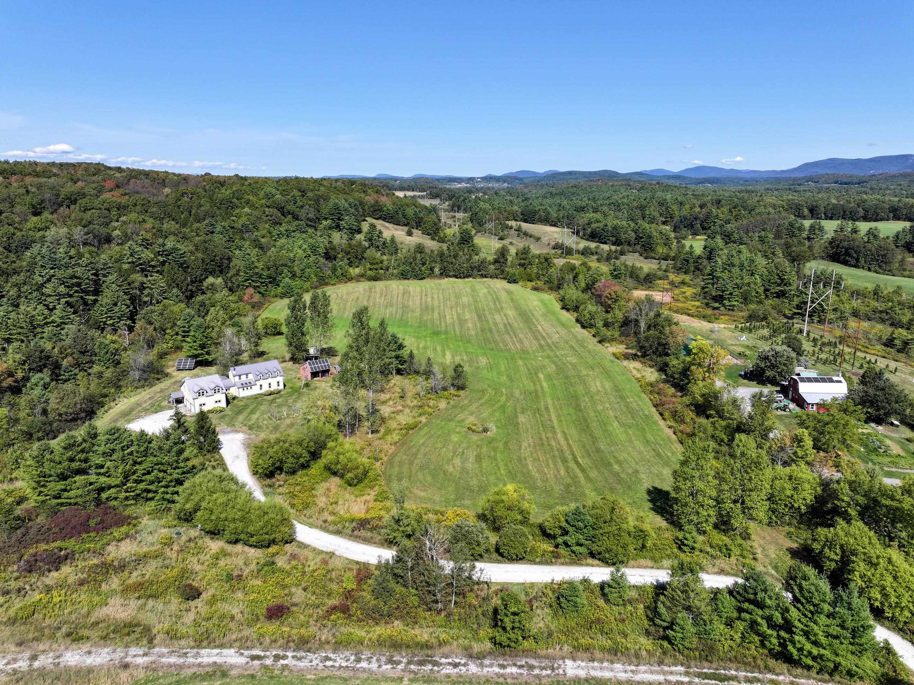
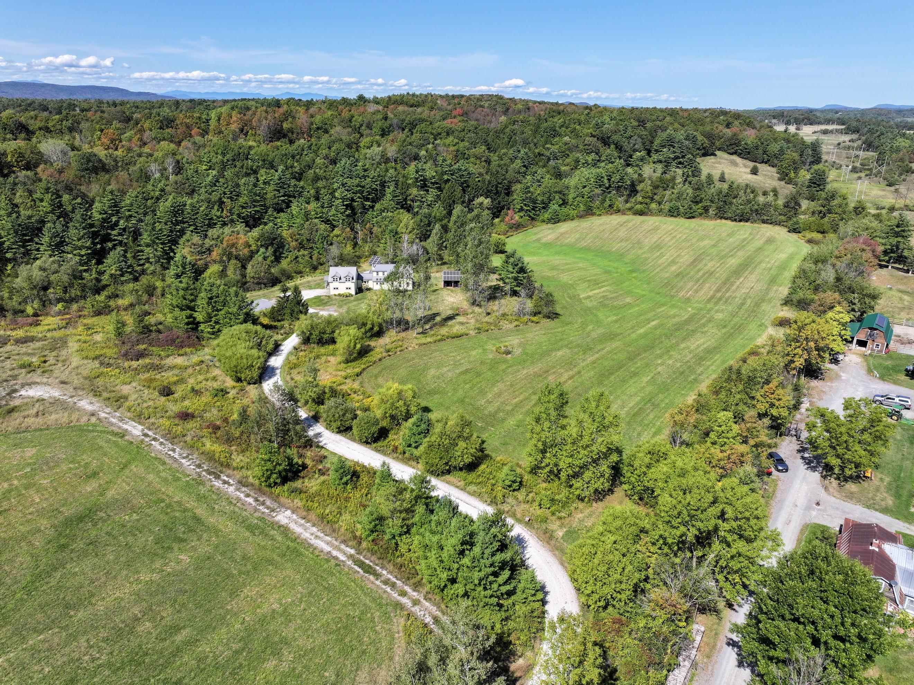
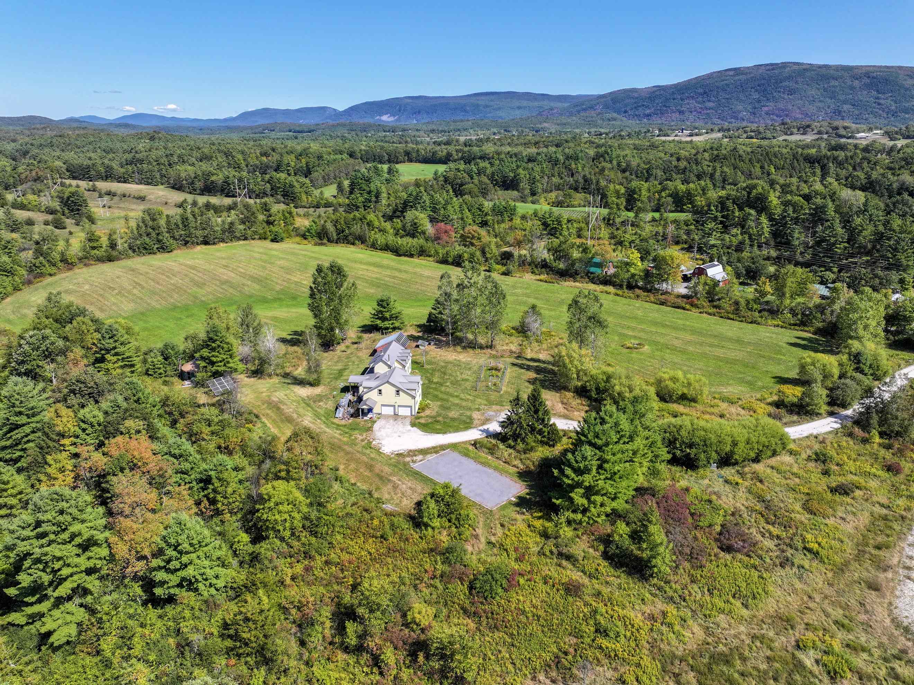
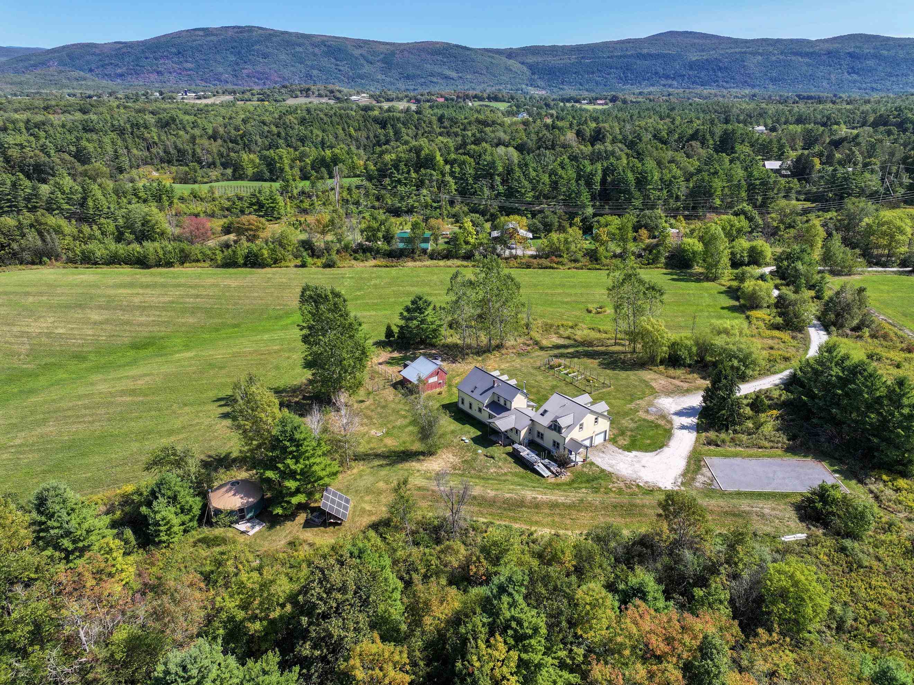
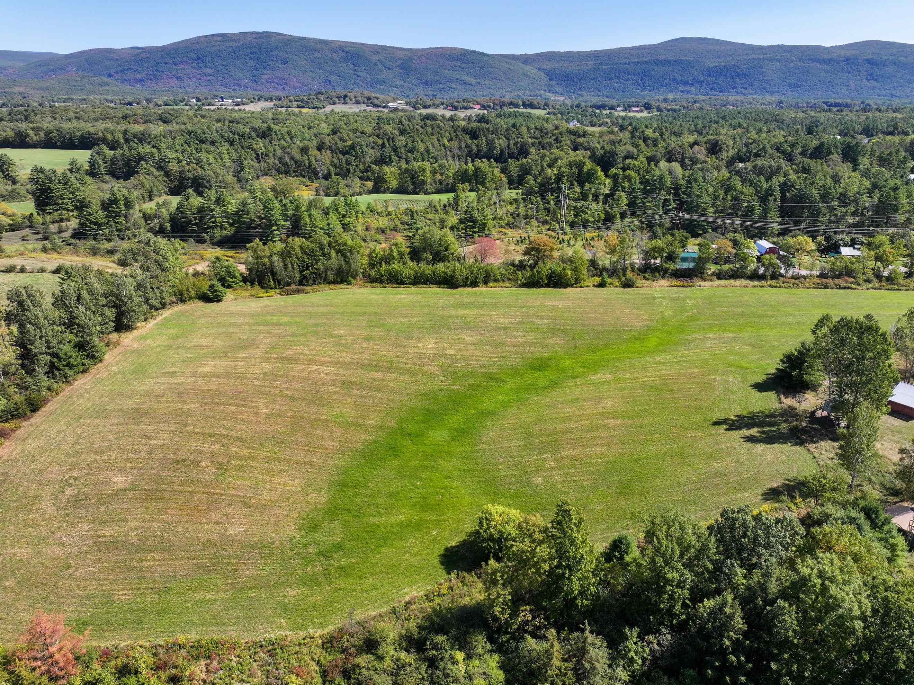
General Property Information
- Property Status:
- Active Under Contract
- Price:
- $637, 000
- Assessed:
- $429, 000
- Assessed Year:
- 2019
- County:
- VT-Addison
- Acres:
- 12.48
- Property Type:
- Single Family
- Year Built:
- 1992
- Agency/Brokerage:
- Amey Ryan
IPJ Real Estate - Bedrooms:
- 4
- Total Baths:
- 3
- Sq. Ft. (Total):
- 2906
- Tax Year:
- 2025
- Taxes:
- $12, 163
- Association Fees:
Tucked behind a large hedgerow with 12+ acres of land to play and explore on, this sprawling house has a place and space for everyone! On the main level, enter into the large tiled mudroom (with hooks and cubbies and a closet). Come a bit further and you'll find a comfortable den area just before you reach the kitchen/dining room with a center island, woodstove and tons of bookshelves. A few steps away is the primary suite with a bedroom, large laundry room that could also double as an office or hobby space and a full bath. Upstairs you'll find 3 more rooms and another full bathroom. Above the two-car garage is a guest suite complete with a sitting room, bedroom and another full bath (soaking tub and stall shower). There is plenty of storage space in the basement and shelving to keep yourself organized. Outdoors is a large equipment shed, garden space, a treehouse and yurt with a woodstove for heat! See the court in the yard? It's approx 30x60 - perfect for Pickleball, Basketball or build a screen room! Solar panels on the shed and a fixed panel in the side yard help with your electric bill and the mini splits will keep you cool in the summer. This location is ideal with a paved/public road at the end of your driveway and just a short drive into town (less than 5 minutes!) or to any number of recreation spots around including the Trail Around Middlebury, Abbey Pond Trail, Mad River, SnowBowl and miles and miles of biking!
Interior Features
- # Of Stories:
- 2
- Sq. Ft. (Total):
- 2906
- Sq. Ft. (Above Ground):
- 2906
- Sq. Ft. (Below Ground):
- 0
- Sq. Ft. Unfinished:
- 1232
- Rooms:
- 9
- Bedrooms:
- 4
- Baths:
- 3
- Interior Desc:
- Cathedral Ceiling, Ceiling Fan, Dining Area, Hearth, Hot Tub, Kitchen Island, Kitchen/Dining, Primary BR w/ BA, Natural Light, Skylight, Indoor Storage, Vaulted Ceiling, Walk-in Closet, Whirlpool Tub, Window Treatment, 1st Floor Laundry, Smart Thermostat
- Appliances Included:
- Dishwasher, Dryer, Microwave, Gas Range, Refrigerator, Washer, Gas Stove, Electric Water Heater, Owned Water Heater, Heat Pump Water Heater, Water Heater
- Flooring:
- Hardwood, Tile, Vinyl
- Heating Cooling Fuel:
- Water Heater:
- Basement Desc:
- Concrete, Concrete Floor, Crawl Space, Full, Interior Stairs, Storage Space, Unfinished, Basement Stairs
Exterior Features
- Style of Residence:
- Cape
- House Color:
- Yellow
- Time Share:
- No
- Resort:
- Exterior Desc:
- Exterior Details:
- Barn, Garden Space, Natural Shade, Other, Porch, Storage, Window Screens
- Amenities/Services:
- Land Desc.:
- Deed Restricted, Field/Pasture, Interior Lot, Landscaped, Level, Open, Other, Sloping
- Suitable Land Usage:
- Residential
- Roof Desc.:
- Corrugated, Metal
- Driveway Desc.:
- Common/Shared, Gravel, Right-Of-Way (ROW)
- Foundation Desc.:
- Concrete
- Sewer Desc.:
- On-Site Septic Exists, Private, Septic
- Garage/Parking:
- Yes
- Garage Spaces:
- 2
- Road Frontage:
- 0
Other Information
- List Date:
- 2025-09-16
- Last Updated:


