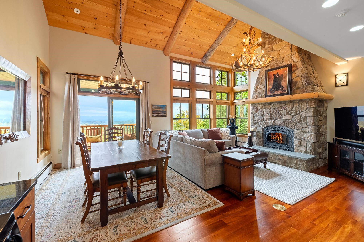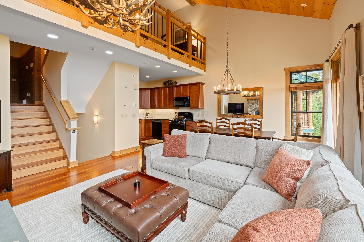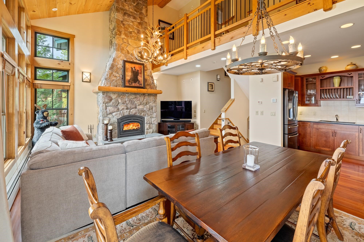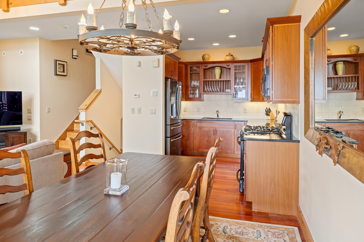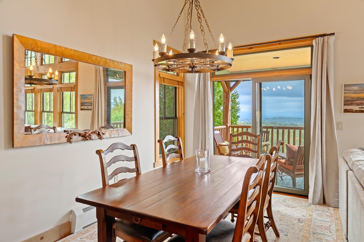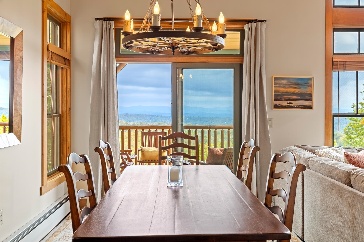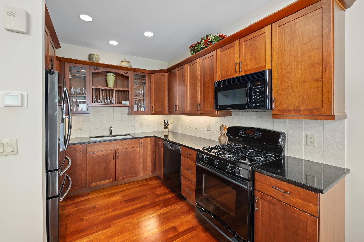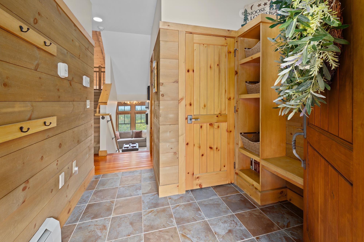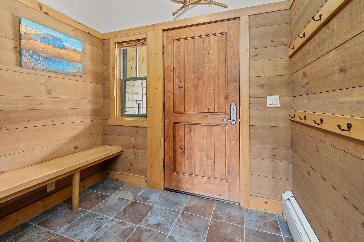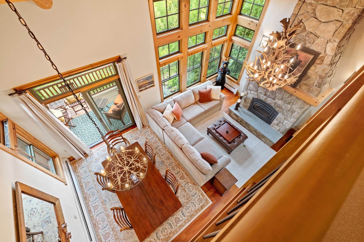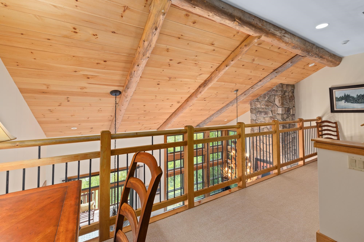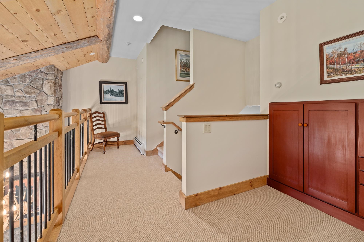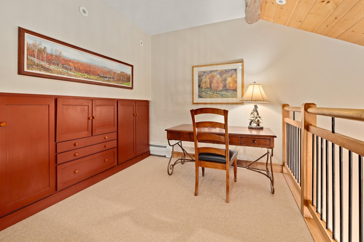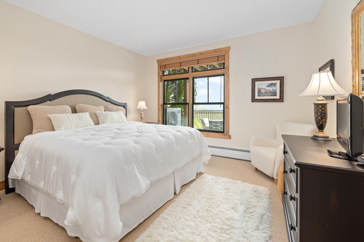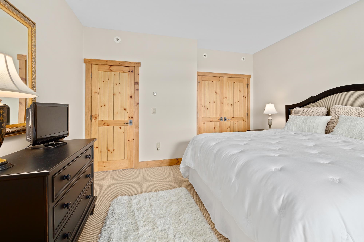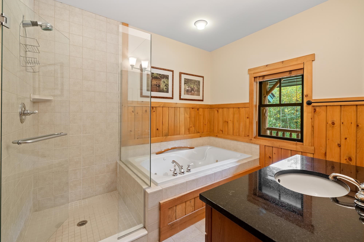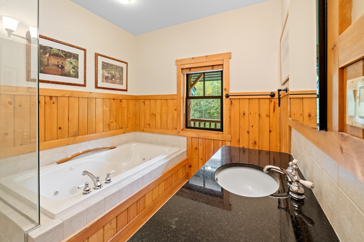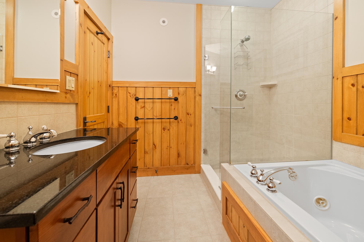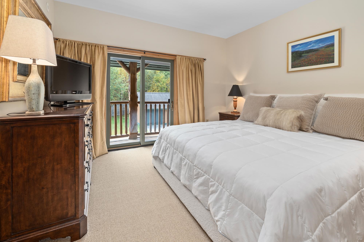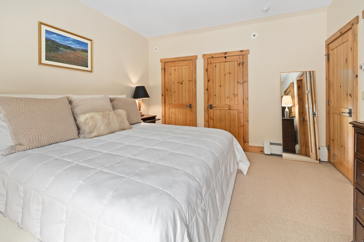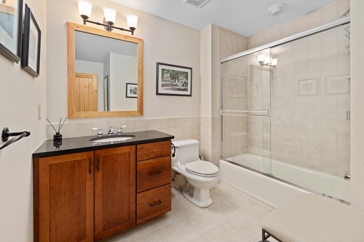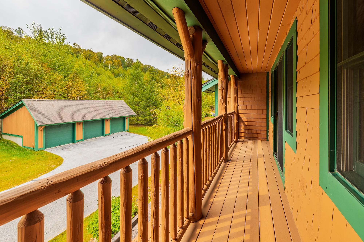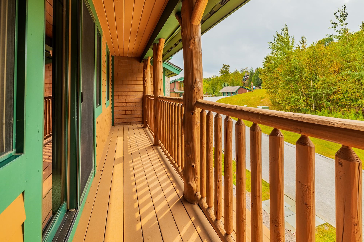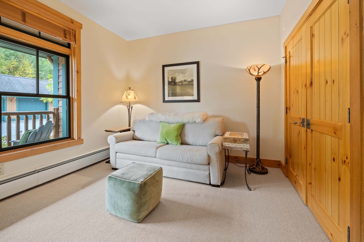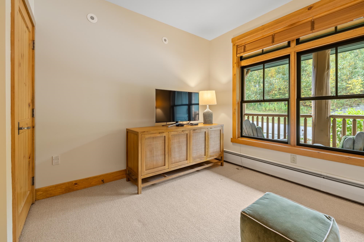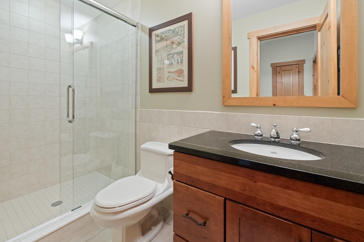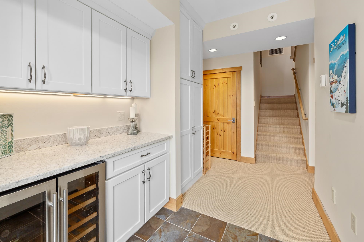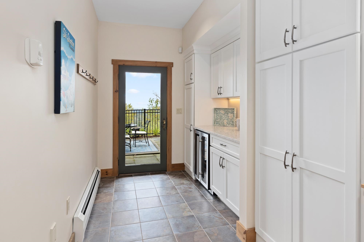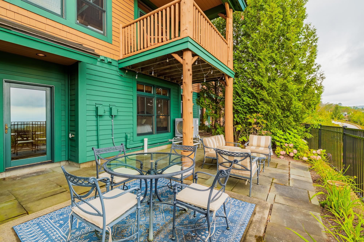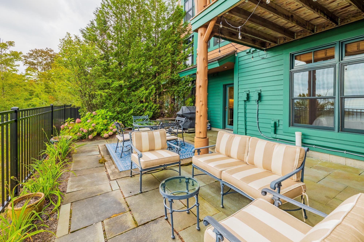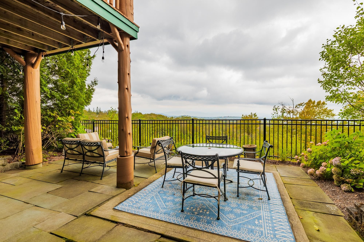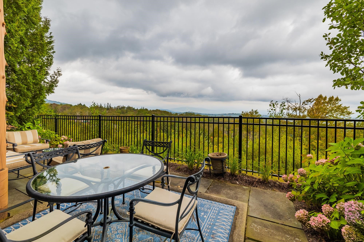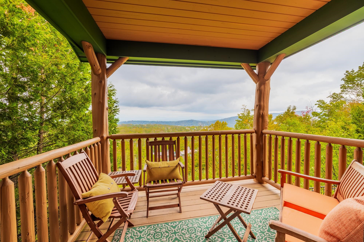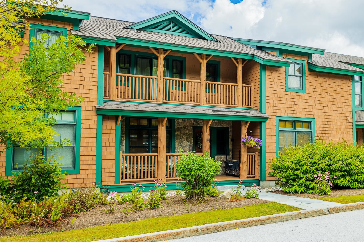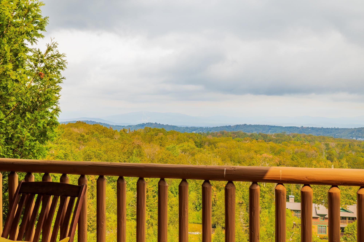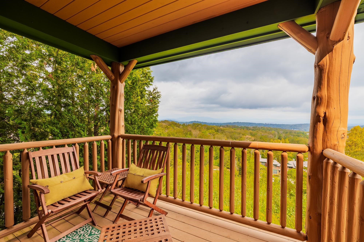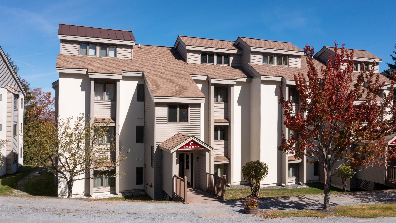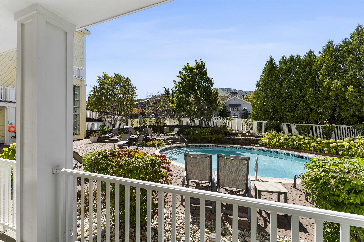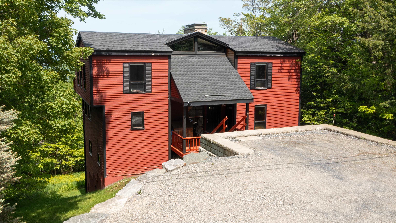1 of 42
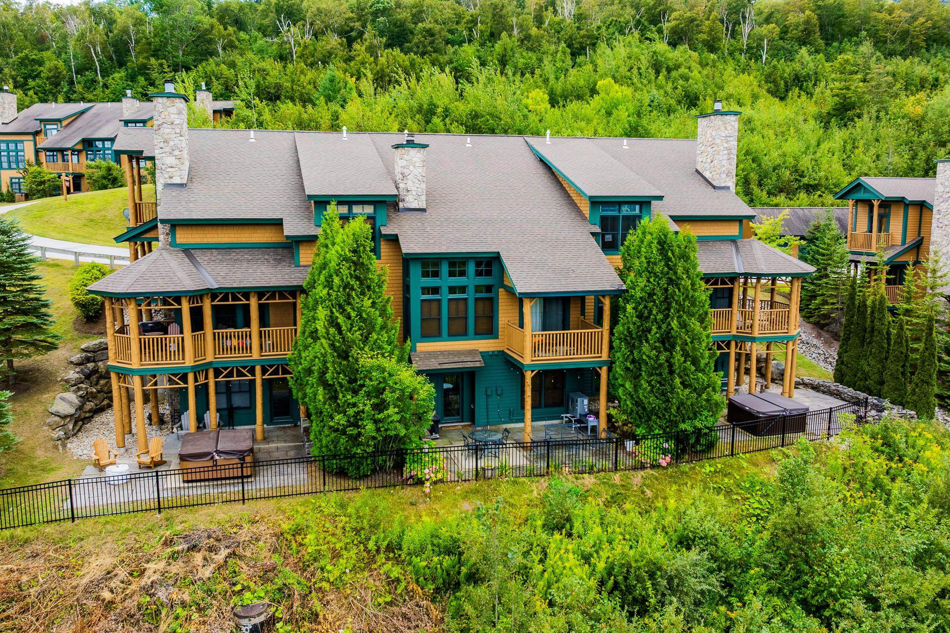
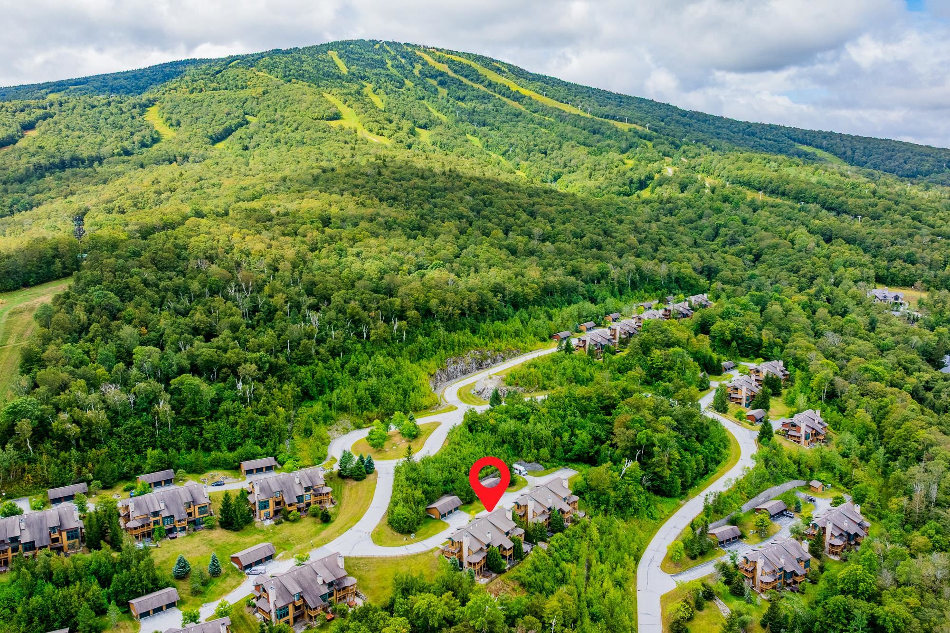
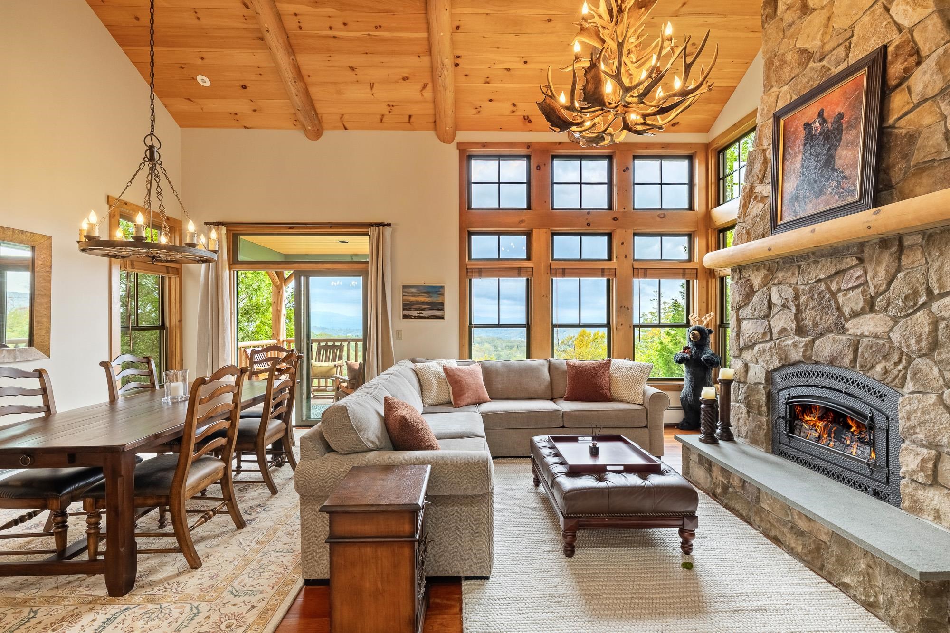
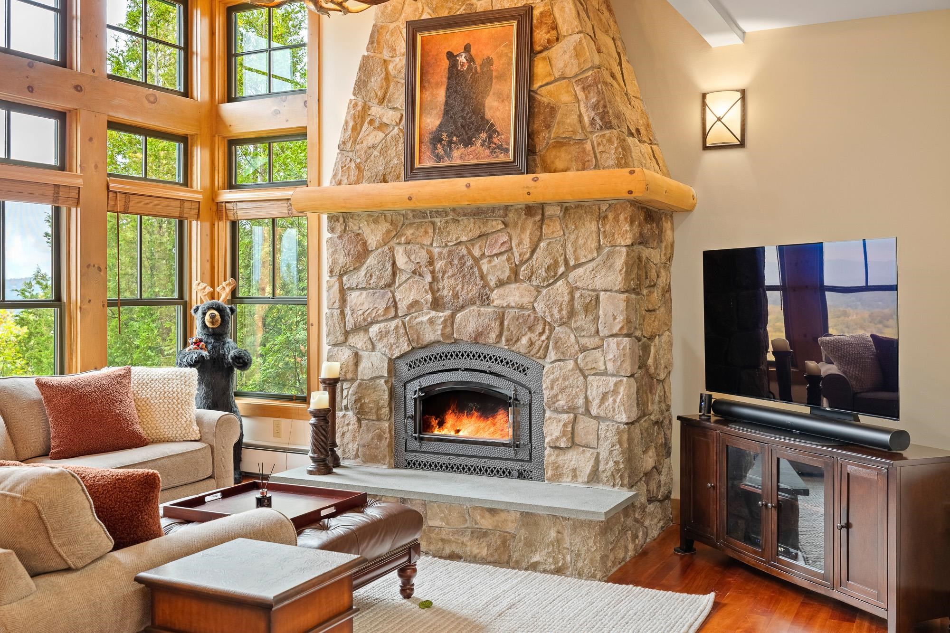
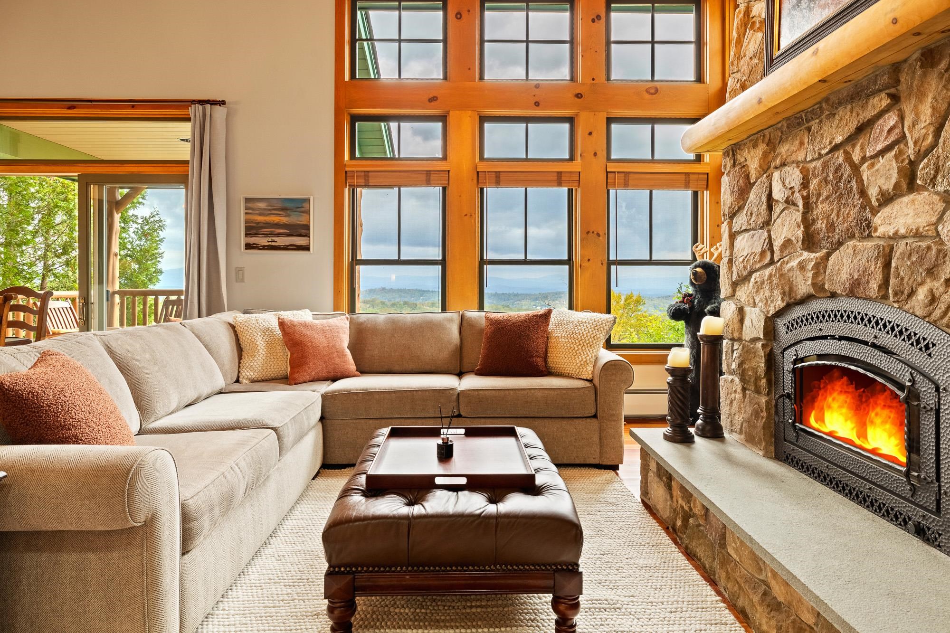
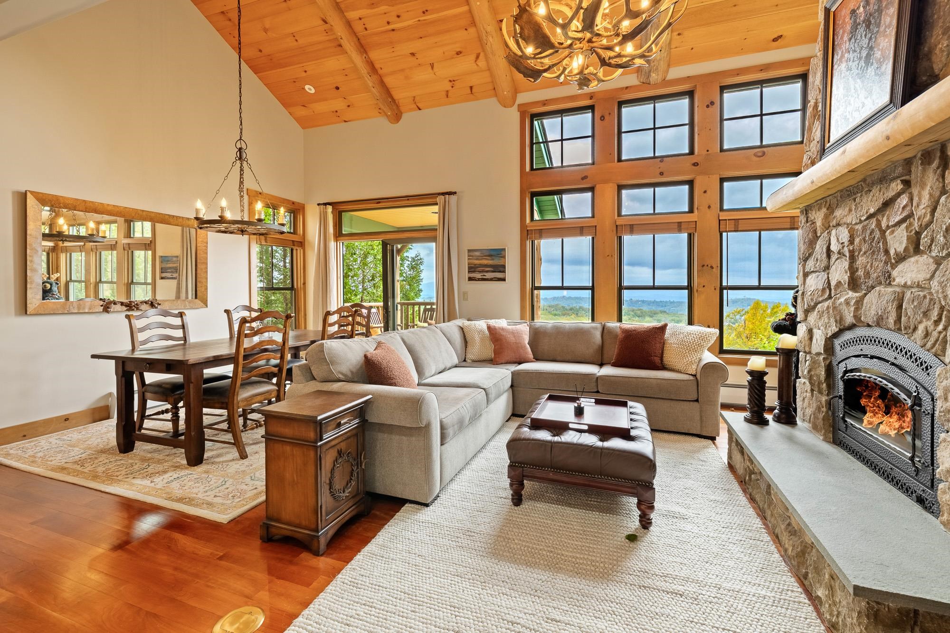
General Property Information
- Property Status:
- Active
- Price:
- $1, 150, 000
- Assessed:
- $0
- Assessed Year:
- County:
- VT-Windham
- Acres:
- 0.00
- Property Type:
- Condo
- Year Built:
- 2006
- Agency/Brokerage:
- Kim Morgan-Wohler
Wohler Realty Group - Bedrooms:
- 3
- Total Baths:
- 3
- Sq. Ft. (Total):
- 2121
- Tax Year:
- 2025
- Taxes:
- $12, 127
- Association Fees:
Welcome to your mountain retreat in the exclusive TreeTop community at Stratton Resort. This upscale 3 level, 3 BR, 3 BA + bonus loft room townhome offers the perfect blend of alpine charm & modern comfort. Perched on the mountain with panoramic vistas, enjoy year-round views from your private stone patio & spacious deck. Step outside & take advantage of ski-back access right to your door, plus a private on-demand shuttle that whisks you to & from the base lodge or village just in minutes. Inside, the open-concept living area features soaring ceilings, a cozy stone fireplace, & high-end finishes throughout—perfect for relaxing after a day on the slopes. The bonus loft room adds flexible space for a home office, media room, or extra sleeping area. The convenient floor plan features a main primary with ensuite spa-like bath, 2 additional guest bedrooms with their own private bathroom, & plenty of storage, ensuring comfort for every guest. The lower level is designed with hosting in mind & extends the living space with easy flow to the tranquil outdoors that this community has to offer. With direct access to a stone patio, this level offers custom cabinetry, a full pantry, & a built-in wine cooler. If you're serving up charcuterie & wine or storing snacks for the next ski day, this space is functional, generous & elegant. Whether you're entertaining après-ski or enjoying a quiet getaway, this home combines Stratton luxury with unbeatable mountain access.
Interior Features
- # Of Stories:
- 2
- Sq. Ft. (Total):
- 2121
- Sq. Ft. (Above Ground):
- 2121
- Sq. Ft. (Below Ground):
- 0
- Sq. Ft. Unfinished:
- 0
- Rooms:
- 7
- Bedrooms:
- 3
- Baths:
- 3
- Interior Desc:
- Appliances Included:
- Flooring:
- Heating Cooling Fuel:
- Water Heater:
- Basement Desc:
- Concrete
Exterior Features
- Style of Residence:
- Townhouse
- House Color:
- Time Share:
- No
- Resort:
- Exterior Desc:
- Exterior Details:
- Amenities/Services:
- Land Desc.:
- Condo Development, Country Setting, Mountain View, Recreational, Ski Area, Trail/Near Trail, Near Skiing
- Suitable Land Usage:
- Roof Desc.:
- Asphalt Shingle
- Driveway Desc.:
- Gravel
- Foundation Desc.:
- Concrete
- Sewer Desc.:
- Public
- Garage/Parking:
- Yes
- Garage Spaces:
- 1
- Road Frontage:
- 0
Other Information
- List Date:
- 2025-09-16
- Last Updated:


