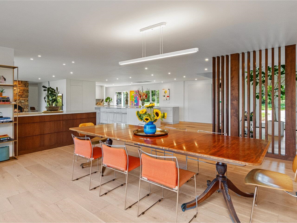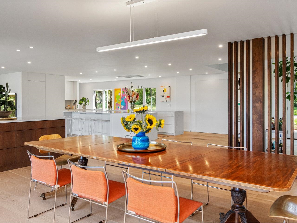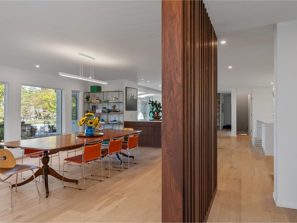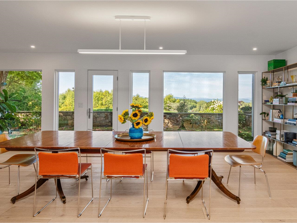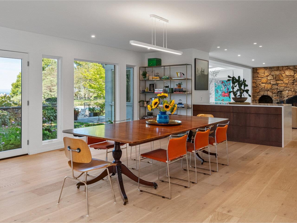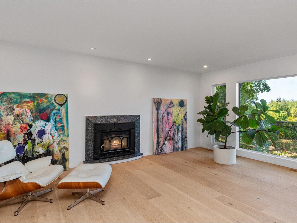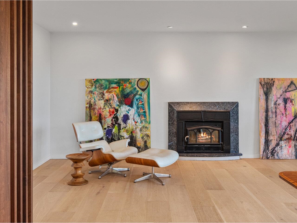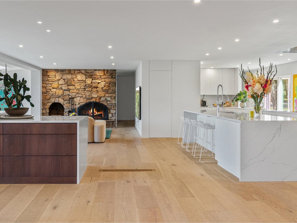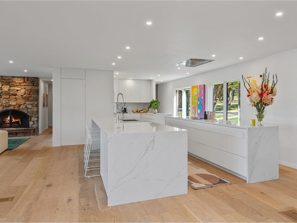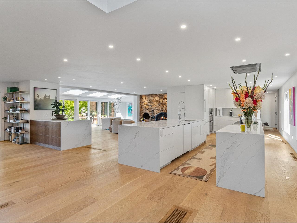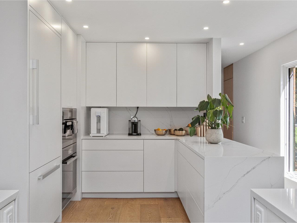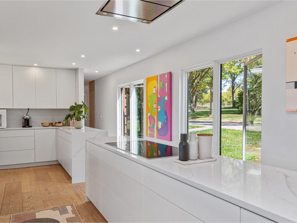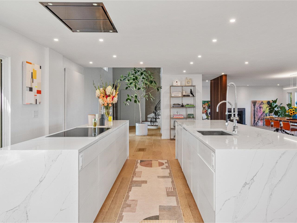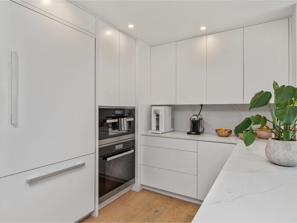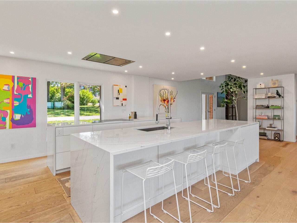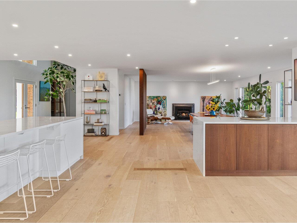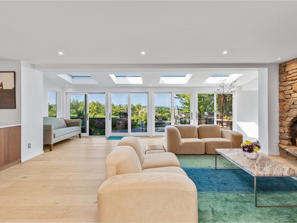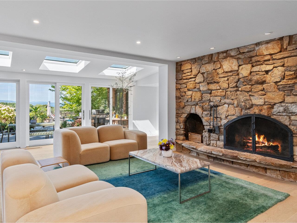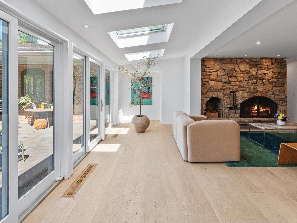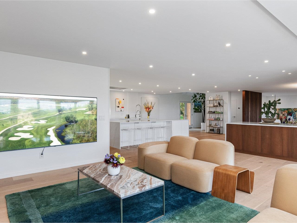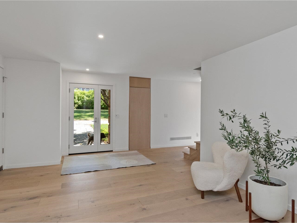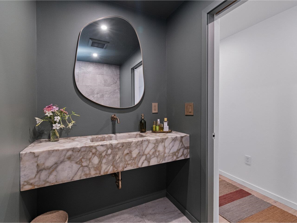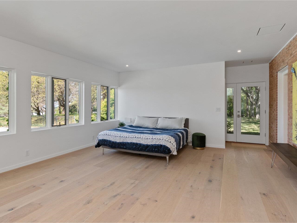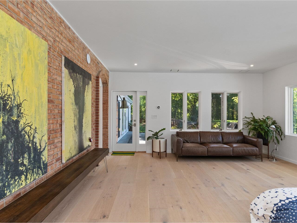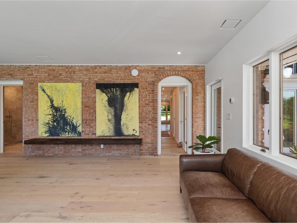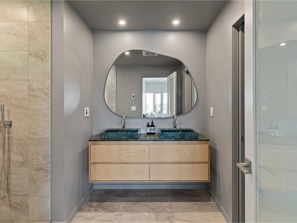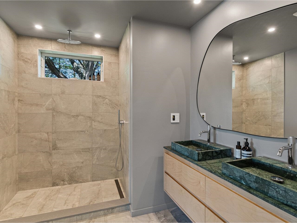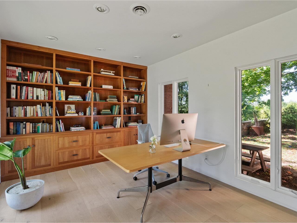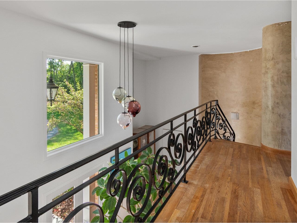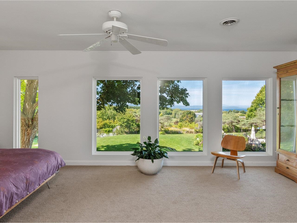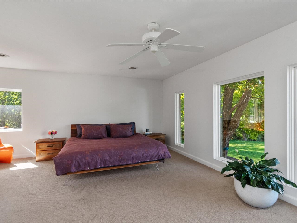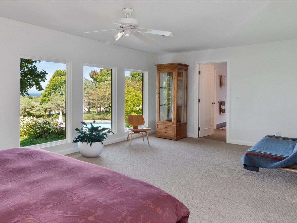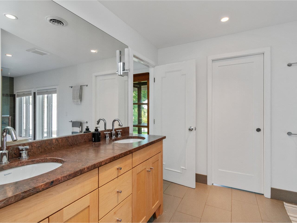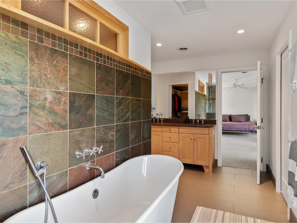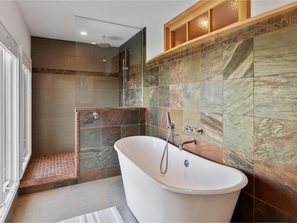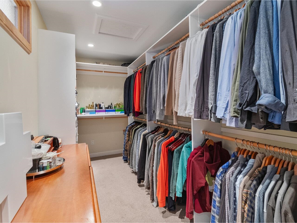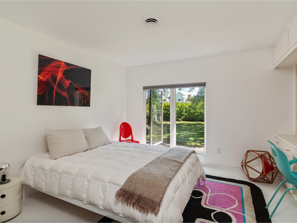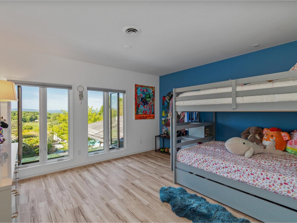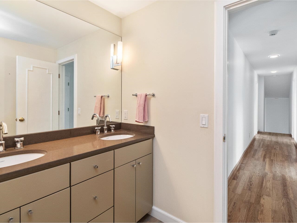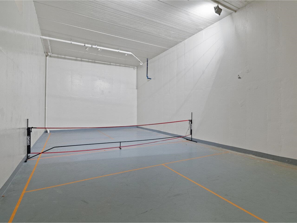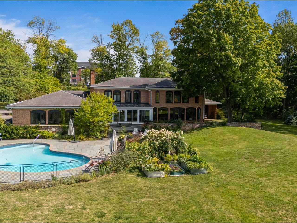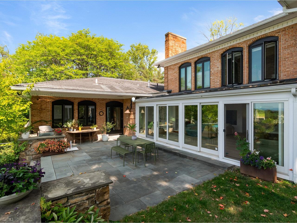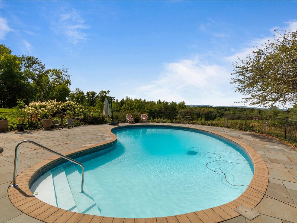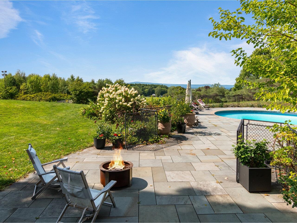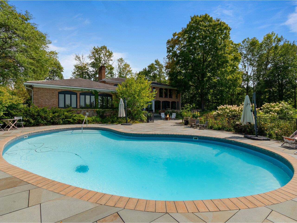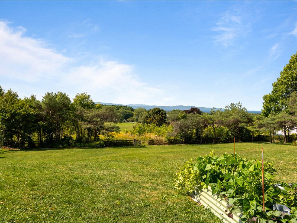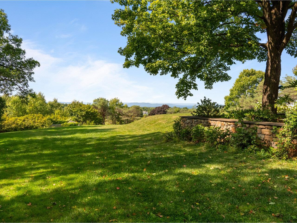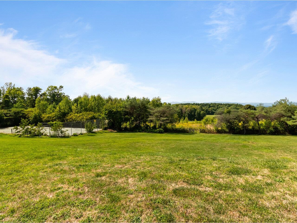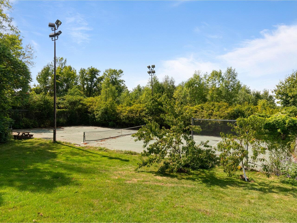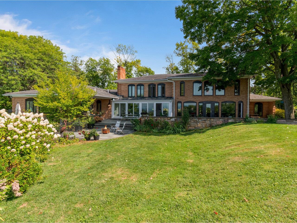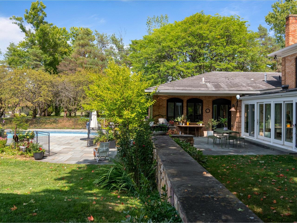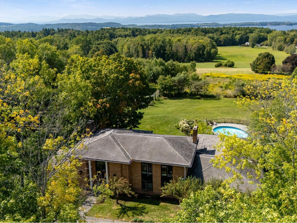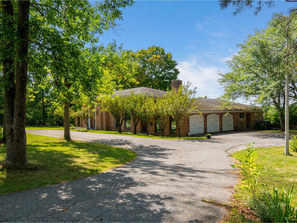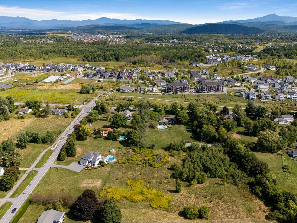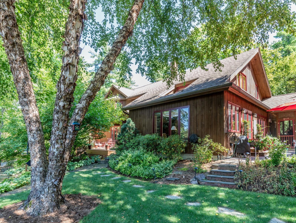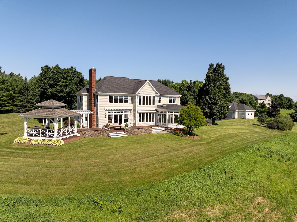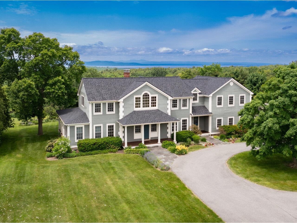1 of 60
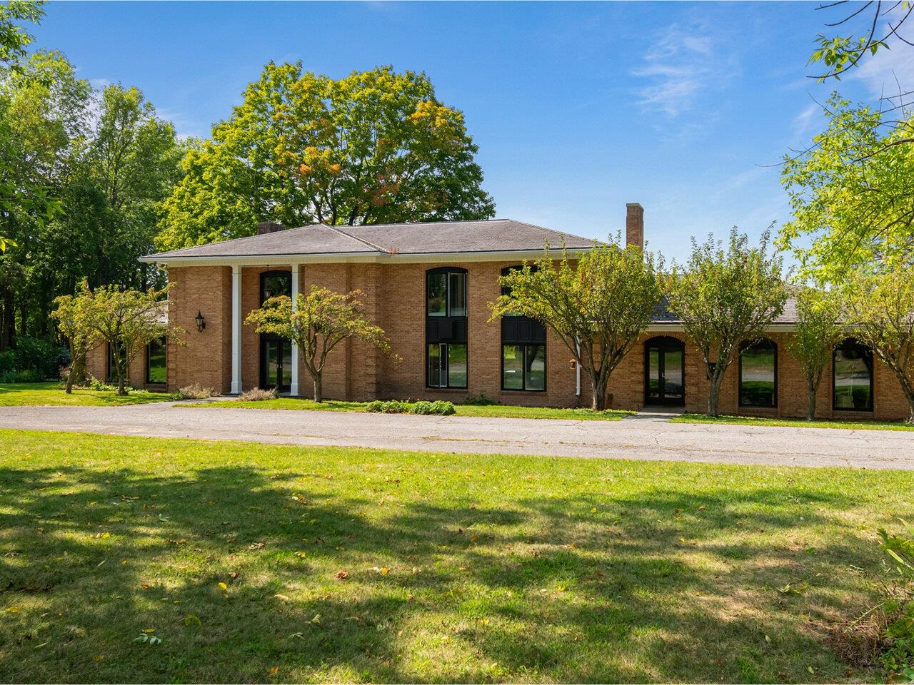
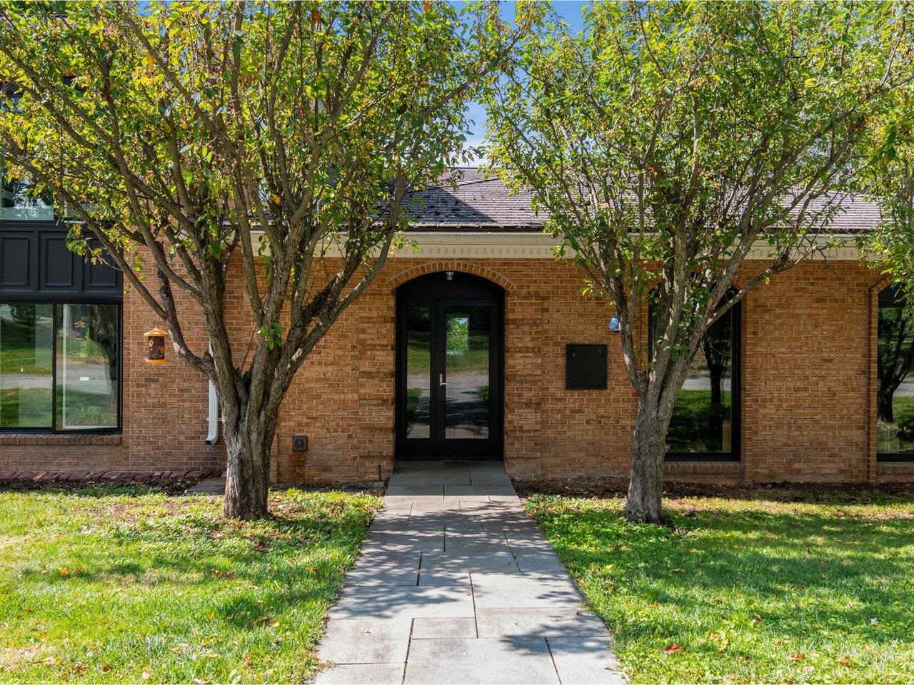
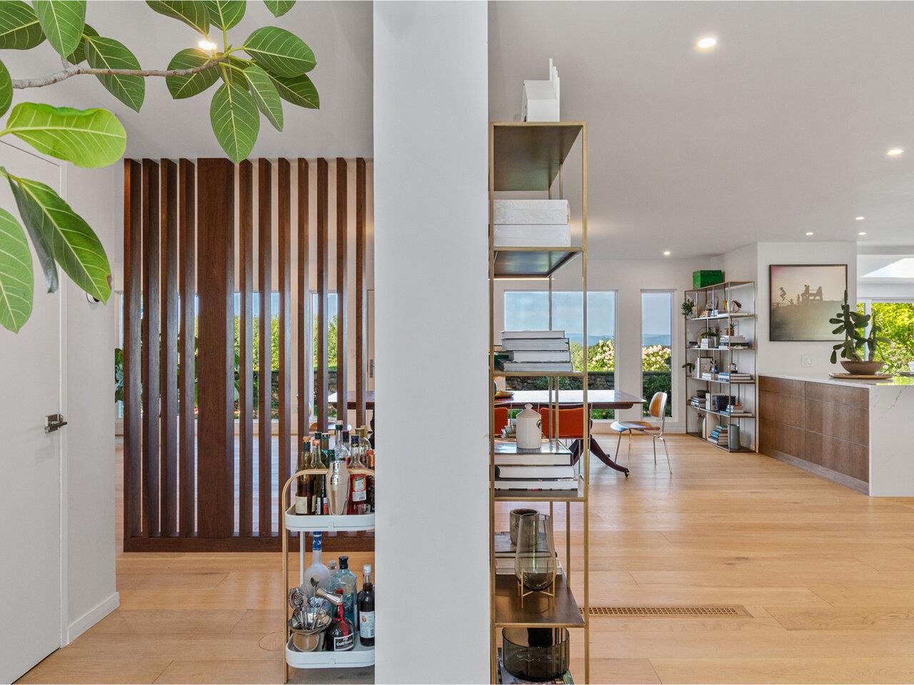
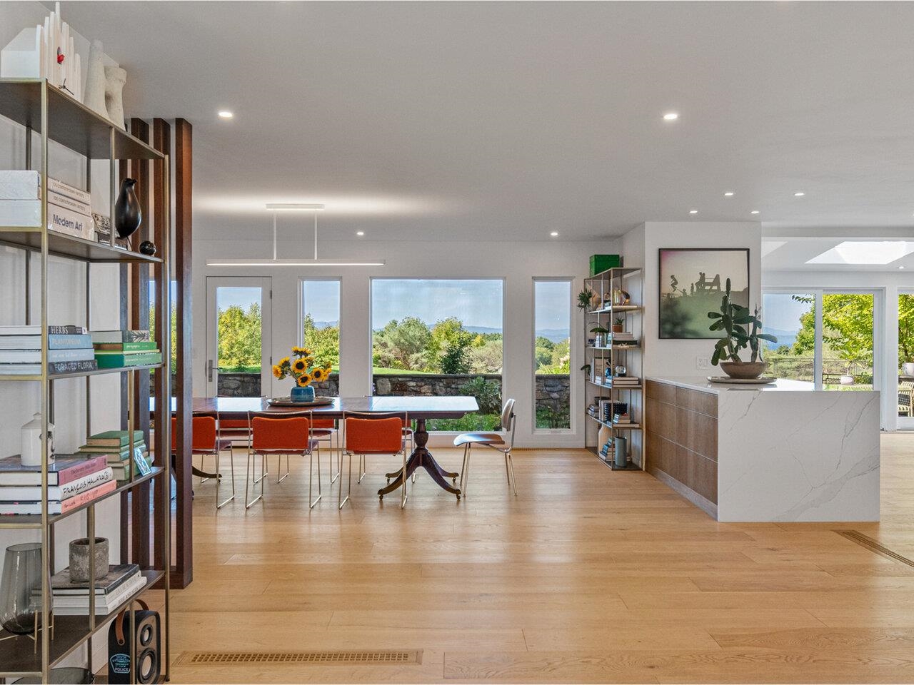
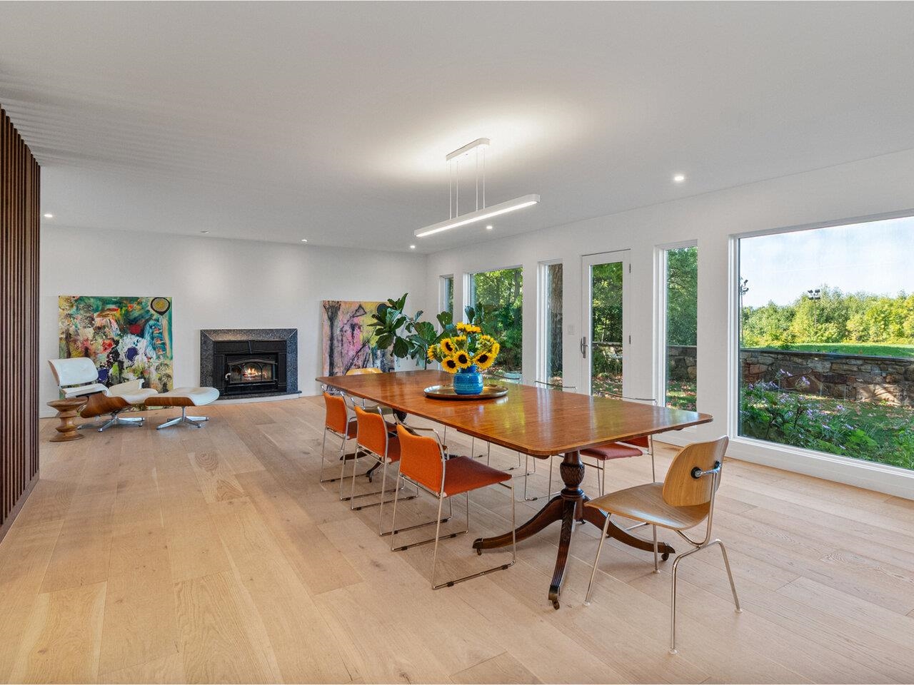
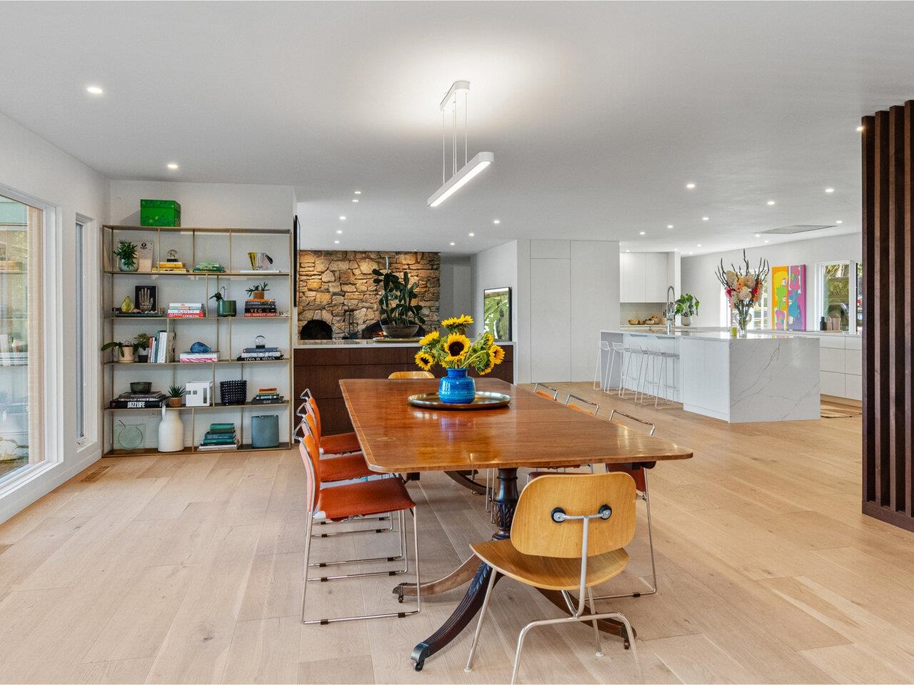
General Property Information
- Property Status:
- Active Under Contract
- Price:
- $1, 975, 000
- Assessed:
- $0
- Assessed Year:
- County:
- VT-Chittenden
- Acres:
- 3.62
- Property Type:
- Single Family
- Year Built:
- 1971
- Agency/Brokerage:
- Nancy Warren
Coldwell Banker Hickok and Boardman - Bedrooms:
- 5
- Total Baths:
- 4
- Sq. Ft. (Total):
- 4895
- Tax Year:
- 2025
- Taxes:
- $20, 987
- Association Fees:
Set on a rare 3.62-acre property that gently rolls toward the lake, this 5-bedroom residence offers over 4, 500 sq. ft. and pairs Vermont’s natural beauty with a sleek, modern aesthetic. Enjoy year-round sunsets over Lake Champlain and the Adirondacks, minutes from UVM Medical Center, the airport, downtown Burlington, and the bike path. The majority of the first floor was reimagined in 2020, opening the home to an airy, light-filled layout designed to take in westerly views. Walls of glass, skylights, and wide-plank flooring create a seamless flow between living, dining, and entertaining spaces. With generous wall space throughout, the home is an art lover’s dream. The chef’s kitchen features Miele appliances, striking white quartzite counters, and a unique design with two parallel islands that maximize both function and entertaining space. A den with Rumford fireplace adds warmth, while a first-floor office provides a quiet retreat. Two primary suites, one on each floor, offer spa-like baths with tiled showers, double vanities, and custom walk-in closets. Upstairs, an additional three bedrooms share a full guest bath. Designed for both lifestyle and leisure, the home includes a heated pool, fenced backyard, lighted tennis court, and an indoor racquetball court. A large mudroom, private half bath, and attached 3-car garage add everyday ease. This is where Hollywood Hills style meets Vermont living. Expansive, modern, and perfectly sited for sunset views over Lake Champlain.
Interior Features
- # Of Stories:
- 2
- Sq. Ft. (Total):
- 4895
- Sq. Ft. (Above Ground):
- 4895
- Sq. Ft. (Below Ground):
- 0
- Sq. Ft. Unfinished:
- 1152
- Rooms:
- 10
- Bedrooms:
- 5
- Baths:
- 4
- Interior Desc:
- Central Vacuum, Ceiling Fan
- Appliances Included:
- Dishwasher, Disposal, Dryer, Range Hood, Freezer, Microwave, Refrigerator, Washer, Gas Water Heater, Induction Cooktop
- Flooring:
- Carpet, Other, Tile, Wood
- Heating Cooling Fuel:
- Water Heater:
- Basement Desc:
- Partial
Exterior Features
- Style of Residence:
- Colonial
- House Color:
- Time Share:
- No
- Resort:
- Exterior Desc:
- Exterior Details:
- In-Ground Pool
- Amenities/Services:
- Land Desc.:
- Field/Pasture, Lake View, Mountain View, Sloping
- Suitable Land Usage:
- Roof Desc.:
- Tile
- Driveway Desc.:
- Circular, Paved
- Foundation Desc.:
- Concrete
- Sewer Desc.:
- Public
- Garage/Parking:
- Yes
- Garage Spaces:
- 3
- Road Frontage:
- 217
Other Information
- List Date:
- 2025-09-16
- Last Updated:


