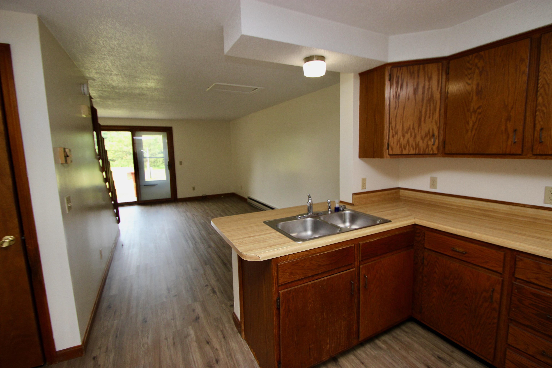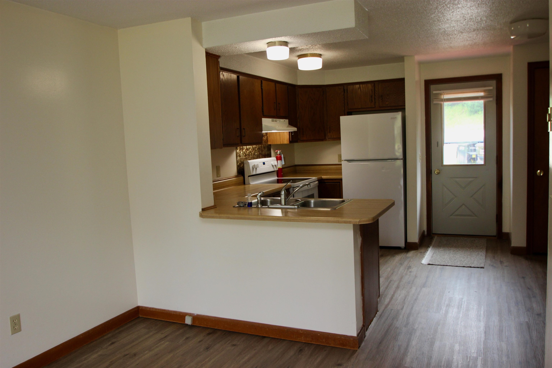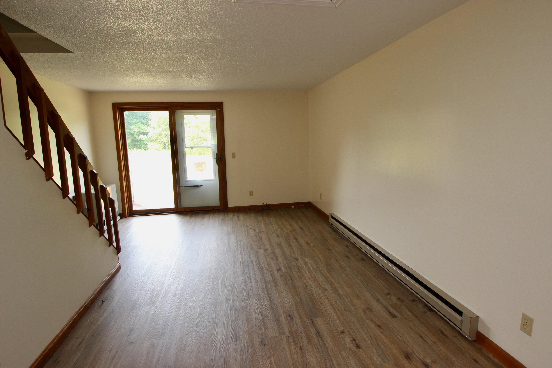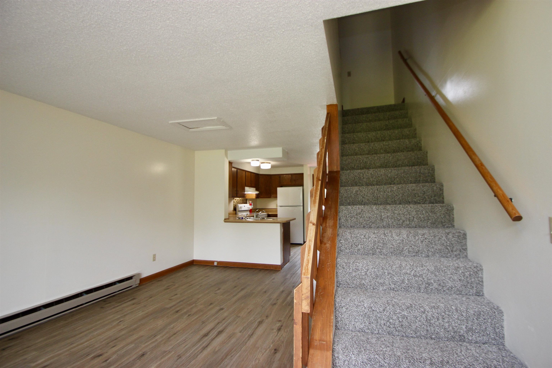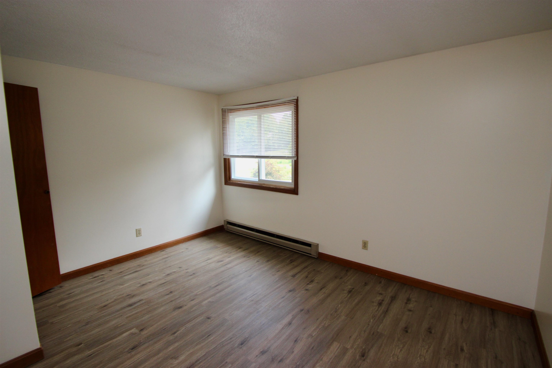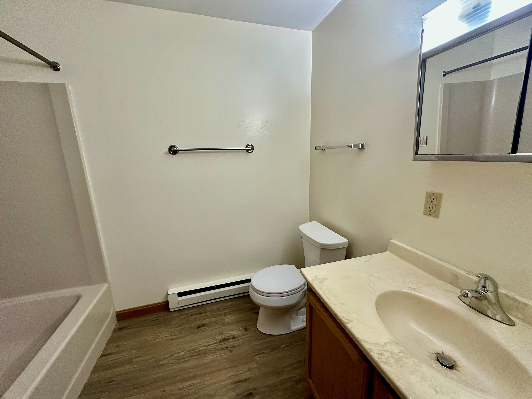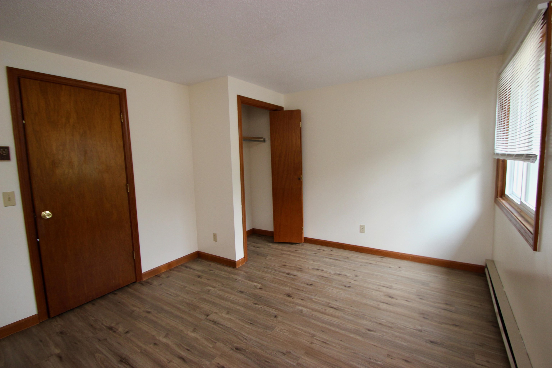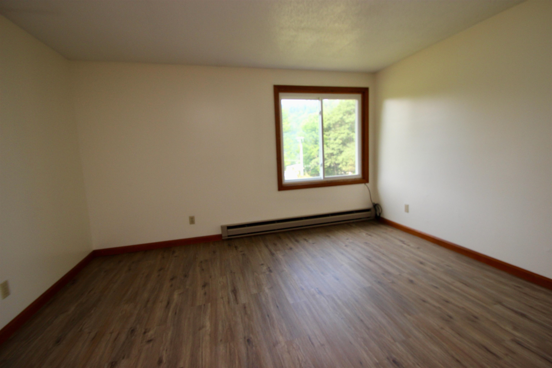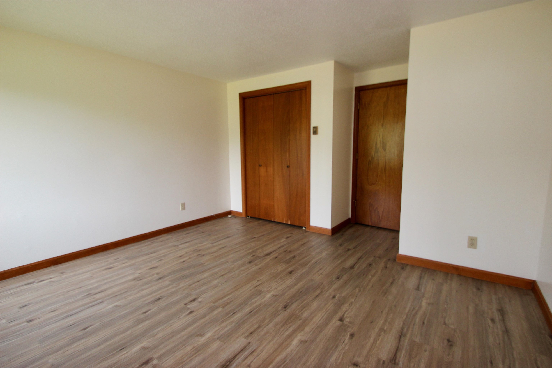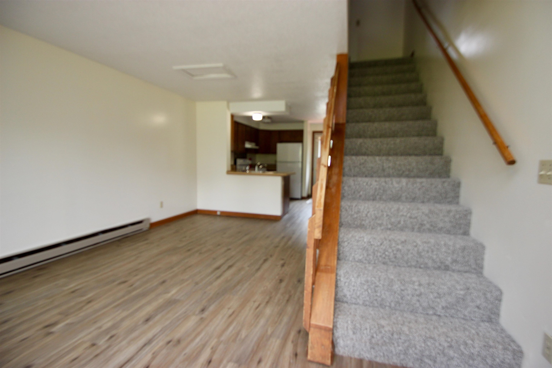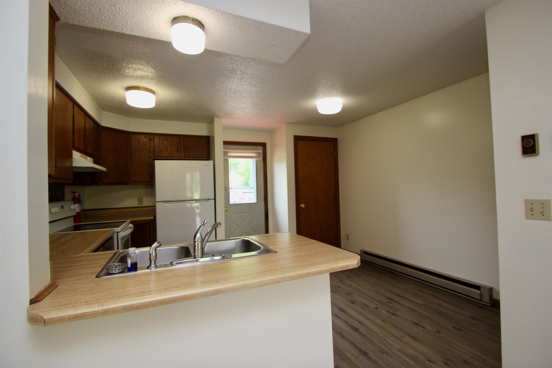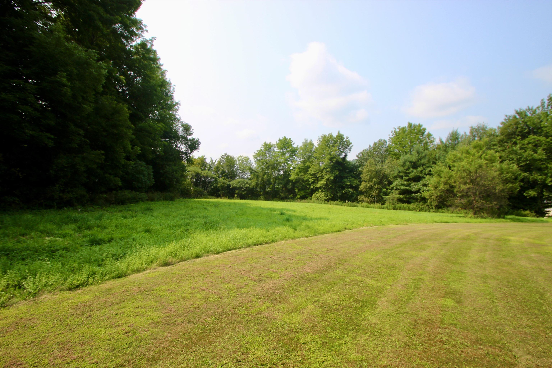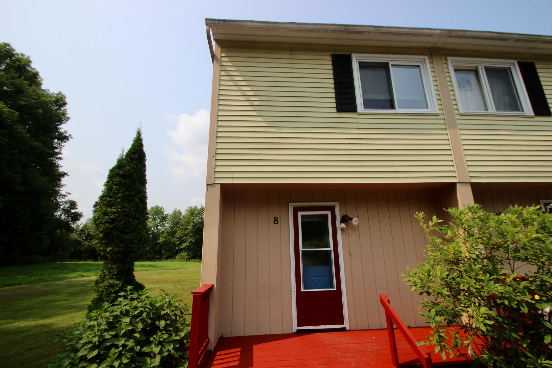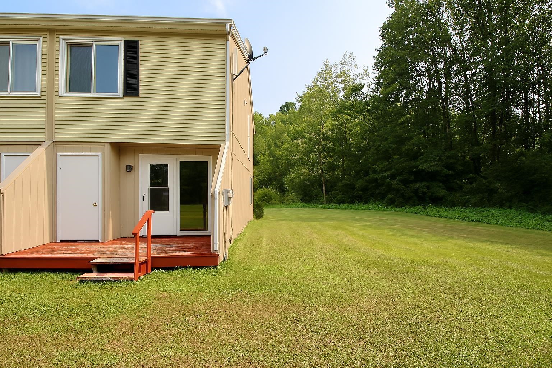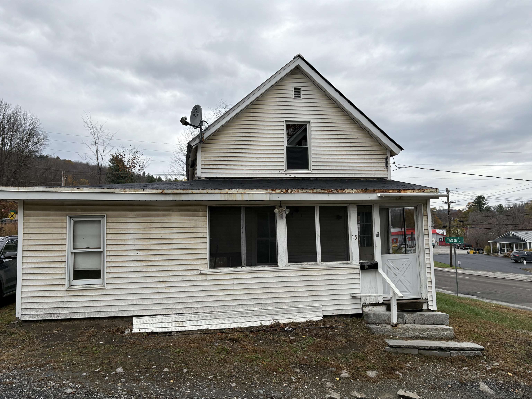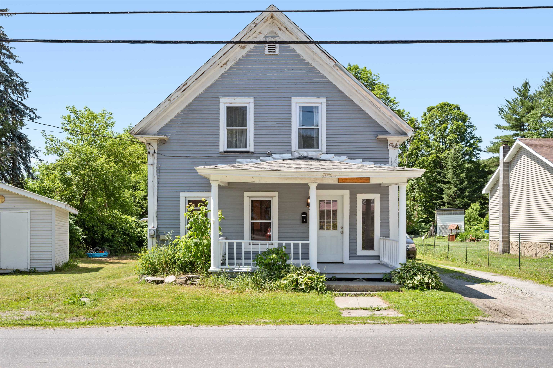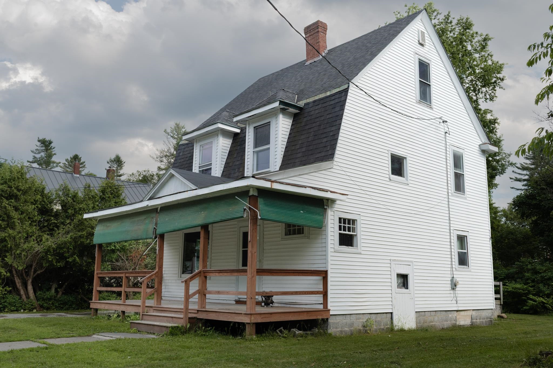1 of 25
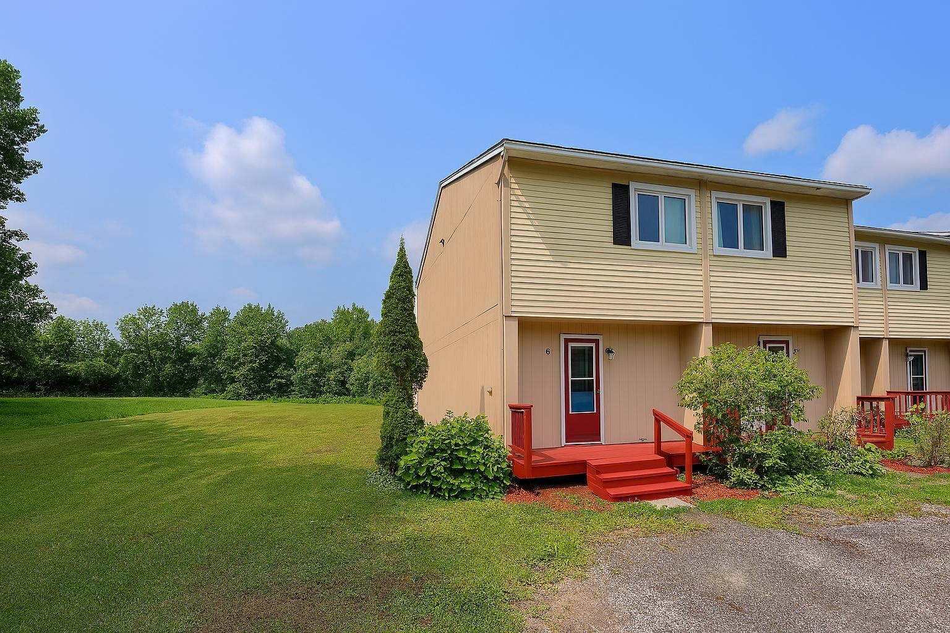
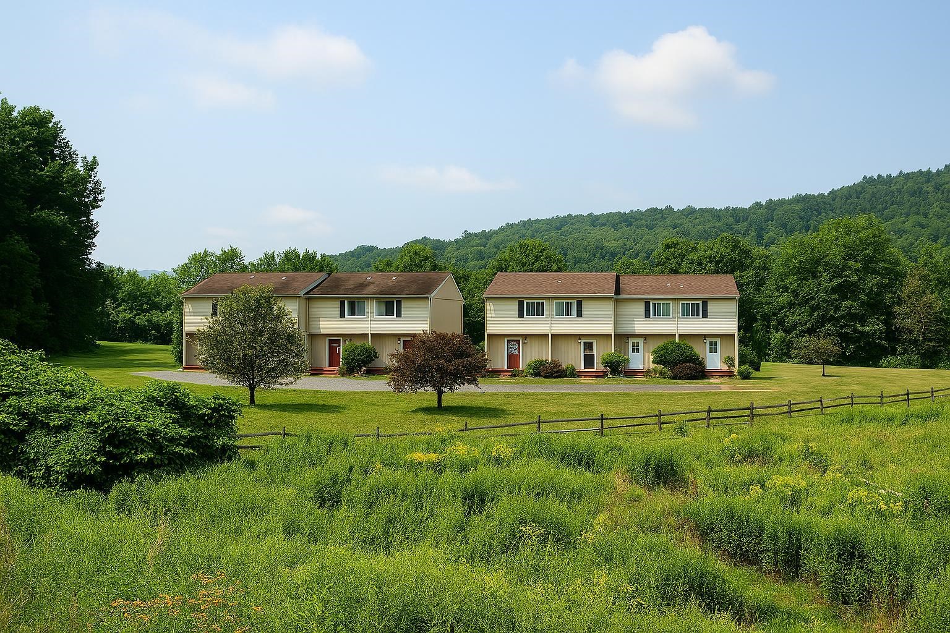
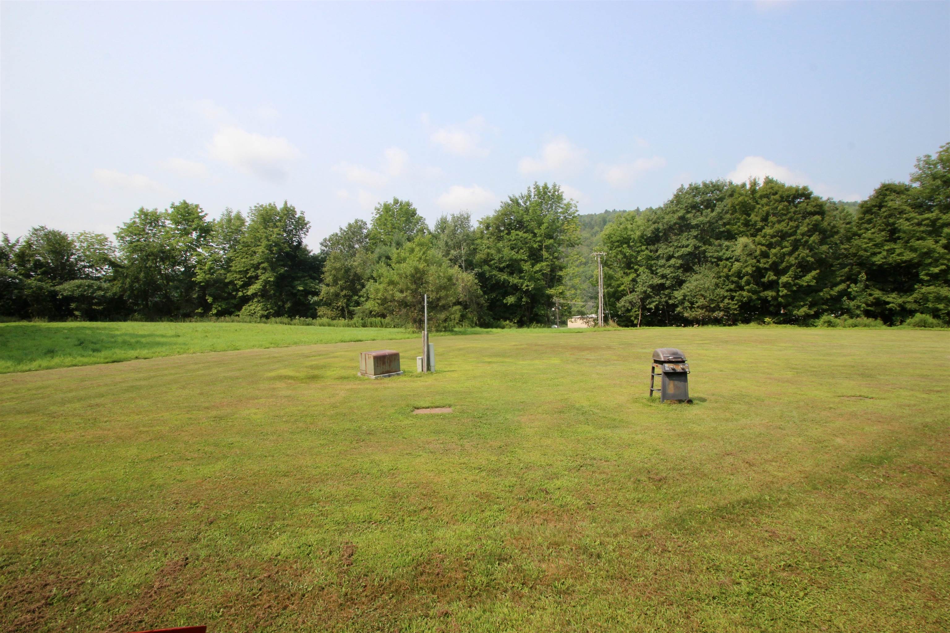
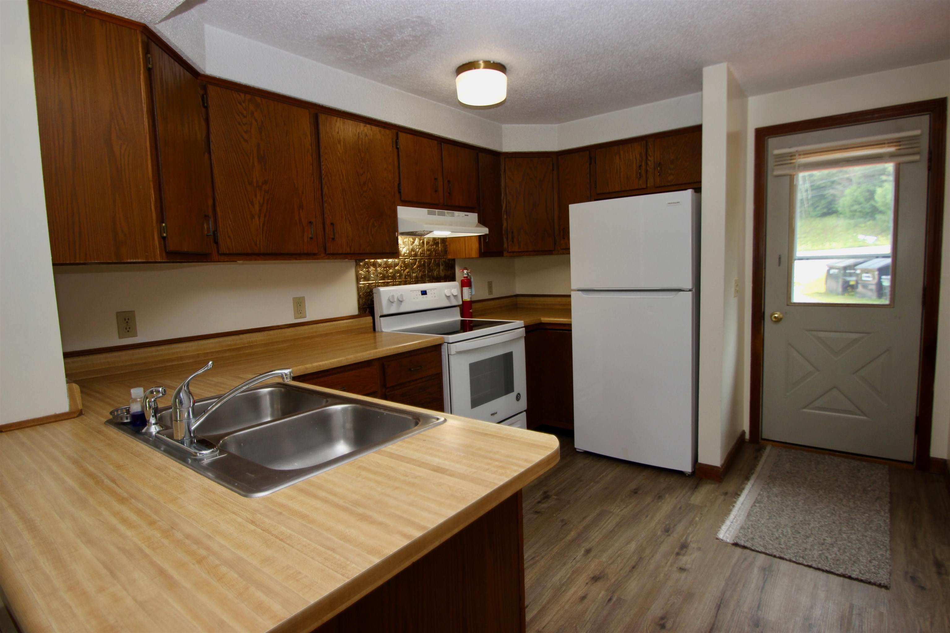
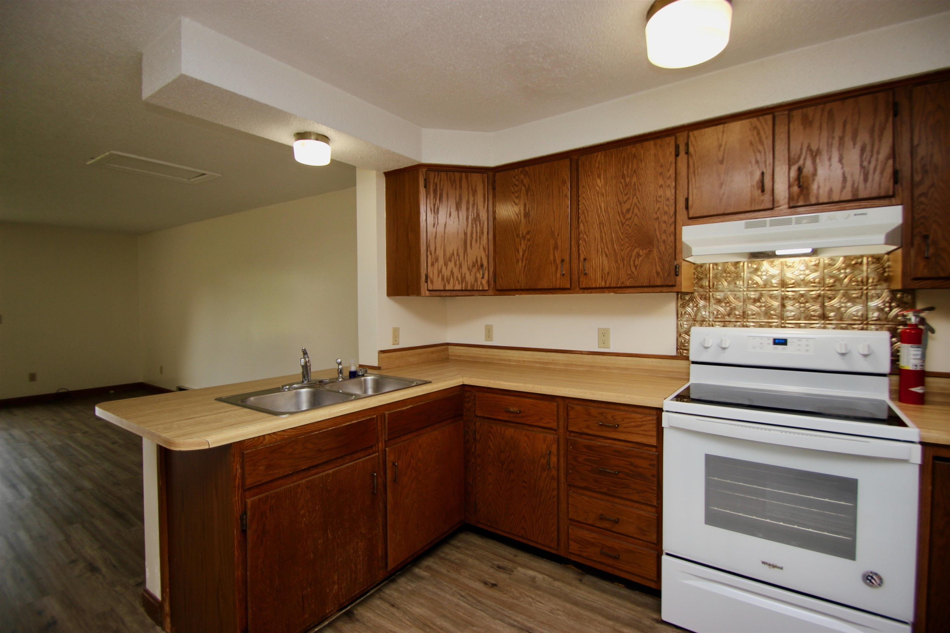
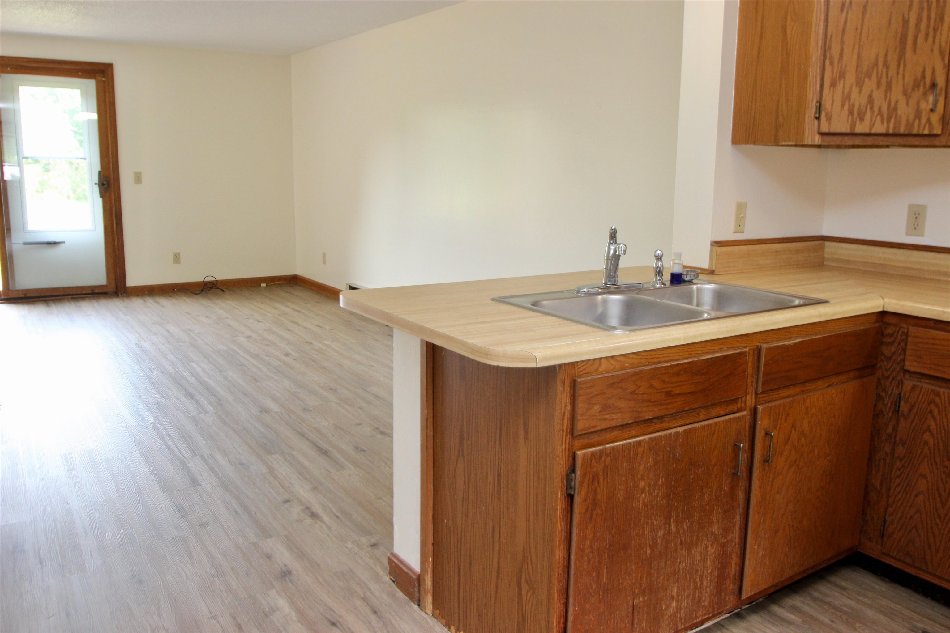
General Property Information
- Property Status:
- Active
- Price:
- $205, 000
- Unit Number
- Unit 8
- Assessed:
- $0
- Assessed Year:
- County:
- VT-Washington
- Acres:
- 0.00
- Property Type:
- Condo
- Year Built:
- 1981
- Agency/Brokerage:
- John Biondolillo
BCK Real Estate - Bedrooms:
- 2
- Total Baths:
- 1
- Sq. Ft. (Total):
- 952
- Tax Year:
- 2025
- Taxes:
- $1, 900
- Association Fees:
Discover this affordable and inviting townhouse-style condo just minutes from Norwich University and Northfield Village. Offering nearly 1, 800 square feet of finished living space, this two-bedroom, one-bath home combines comfort, convenience, and value. The open kitchen and living area is filled with natural light and accented by warm natural woodwork, while upstairs two generously sized bedrooms provide peaceful retreats. A full basement offers excellent storage or workshop potential, and the home is equipped with laundry hook-ups, ceiling fans, and included appliances such as washer, dryer, refrigerator, and range for easy living. Step outside to enjoy a private deck overlooking more than four acres of common land, set in a quiet country setting with level grounds, yet close to schools, shopping, and I-89 for commuting. Additional features include low annual property taxes of approximately $1, 900, association amenities with shared acreage, and the convenience of quick access to Northfield village and the interstate. With a list price of $230, 000, this condo is a fantastic opportunity for first-time buyers, those looking to downsize, or anyone seeking a low-maintenance home in a desirable Northfield location.
Interior Features
- # Of Stories:
- 2
- Sq. Ft. (Total):
- 952
- Sq. Ft. (Above Ground):
- 952
- Sq. Ft. (Below Ground):
- 0
- Sq. Ft. Unfinished:
- 448
- Rooms:
- 5
- Bedrooms:
- 2
- Baths:
- 1
- Interior Desc:
- Ceiling Fan, Kitchen/Living, Laundry Hook-ups, Natural Light, Natural Woodwork
- Appliances Included:
- Dryer, Electric Range, Refrigerator, Washer, Domestic Water Heater
- Flooring:
- Carpet, Laminate, Vinyl
- Heating Cooling Fuel:
- Water Heater:
- Basement Desc:
- Concrete, Concrete Floor, Full, Interior Stairs, Unfinished, Interior Access
Exterior Features
- Style of Residence:
- Townhouse
- House Color:
- Time Share:
- No
- Resort:
- No
- Exterior Desc:
- Exterior Details:
- Deck
- Amenities/Services:
- Land Desc.:
- Country Setting, Level
- Suitable Land Usage:
- Roof Desc.:
- Asphalt Shingle
- Driveway Desc.:
- Gravel
- Foundation Desc.:
- Concrete, Poured Concrete
- Sewer Desc.:
- Public
- Garage/Parking:
- No
- Garage Spaces:
- 0
- Road Frontage:
- 223
Other Information
- List Date:
- 2025-09-16
- Last Updated:


