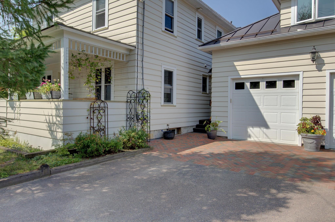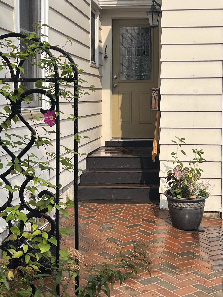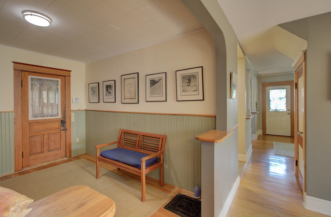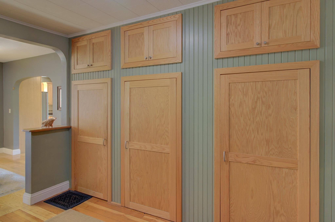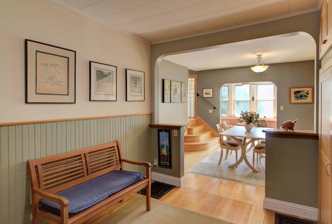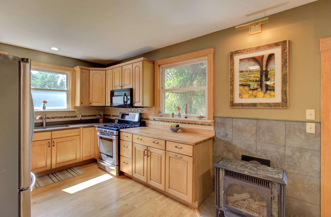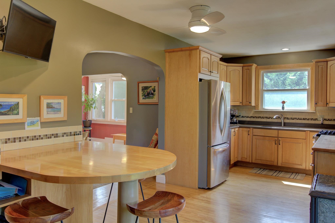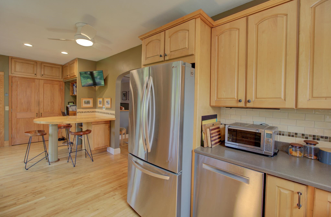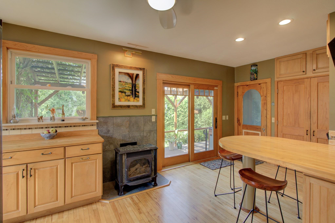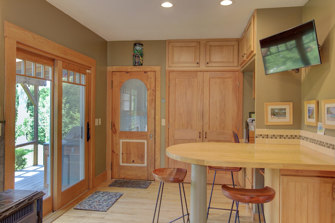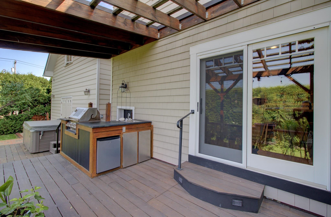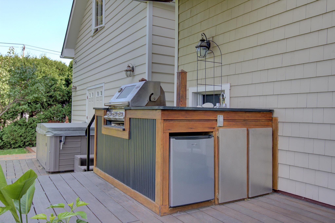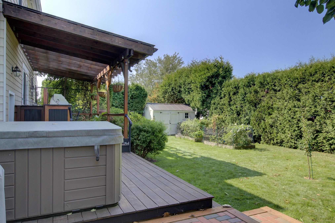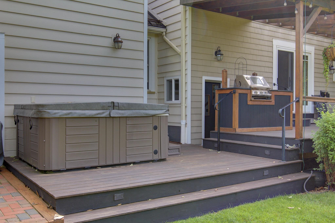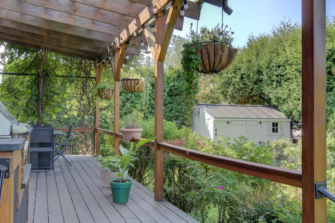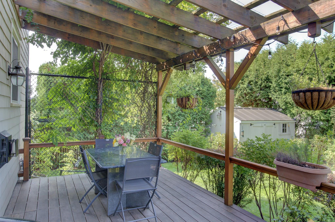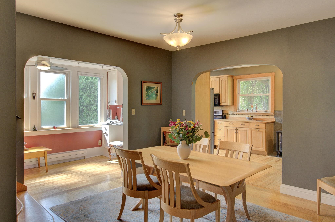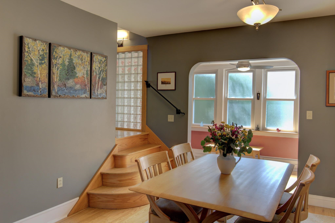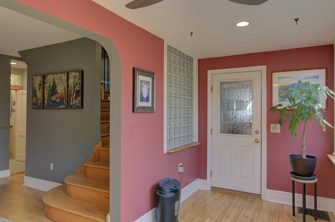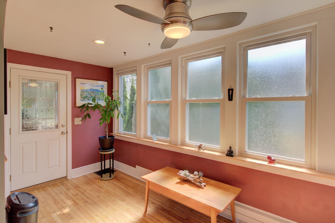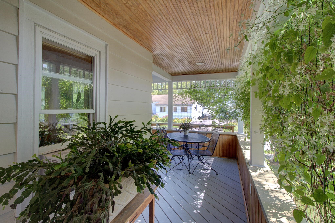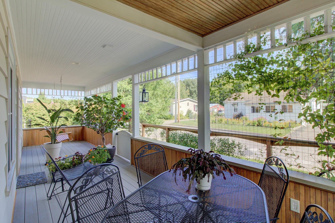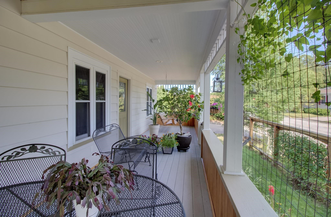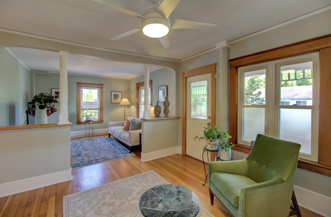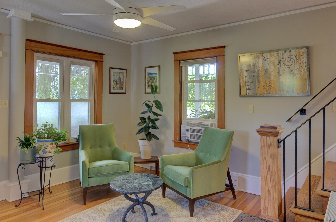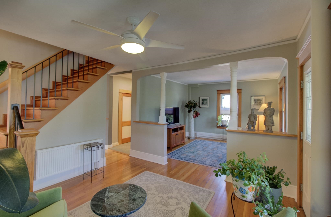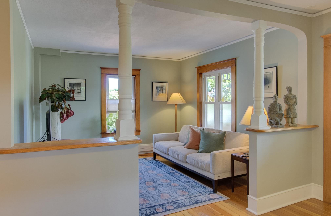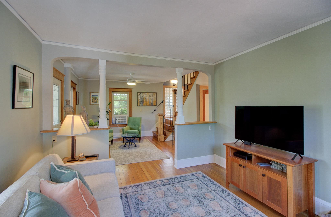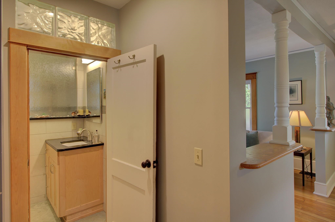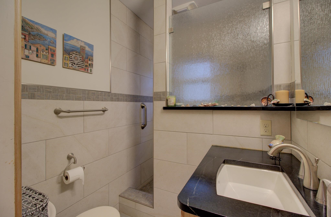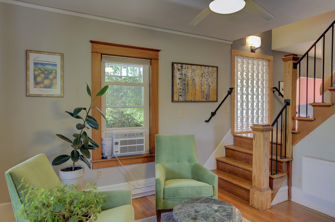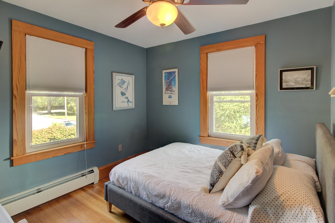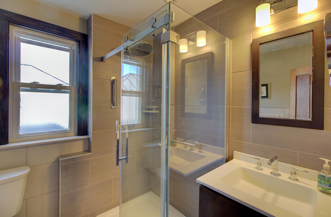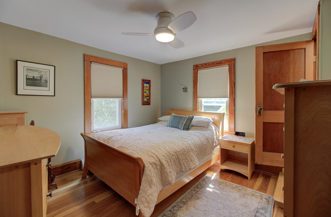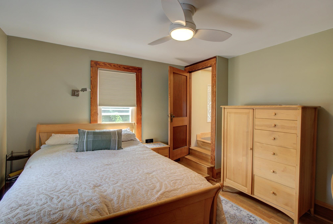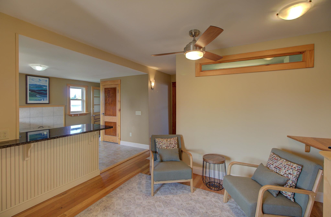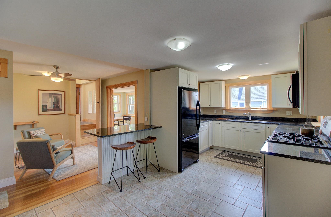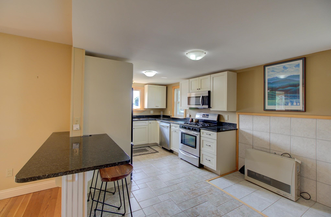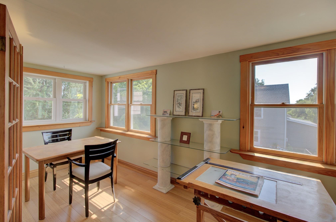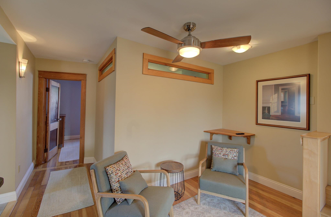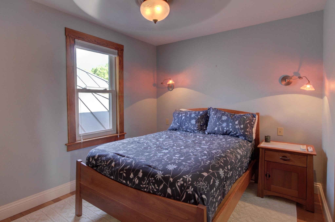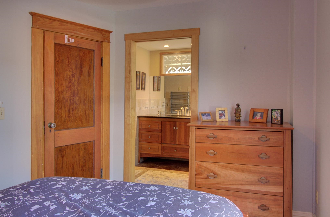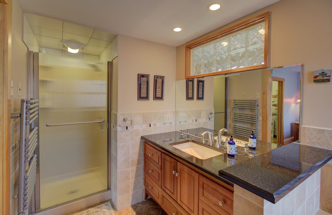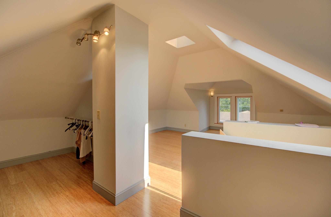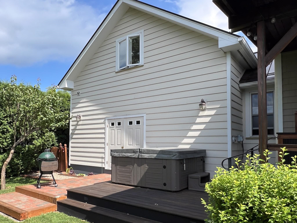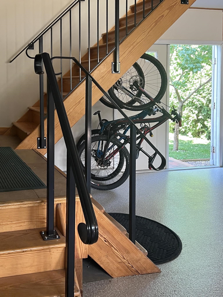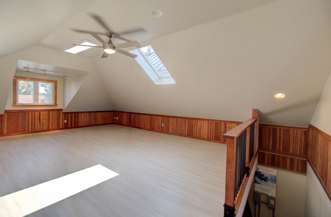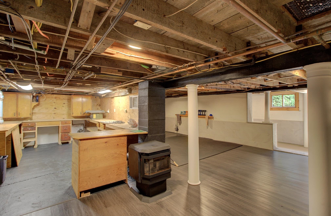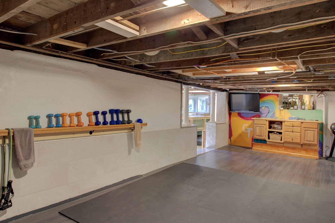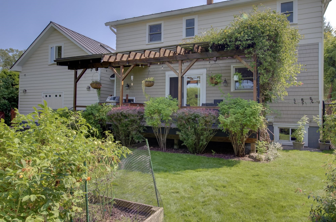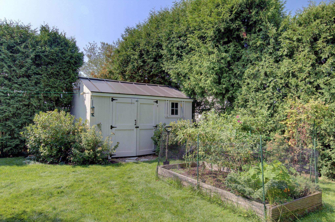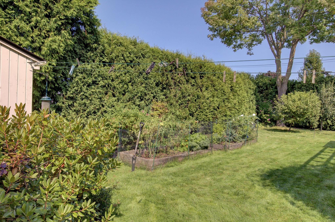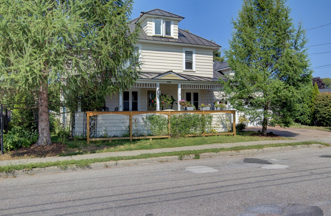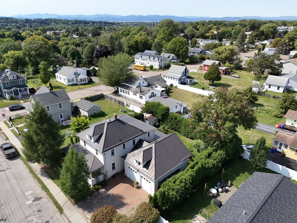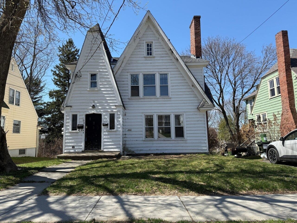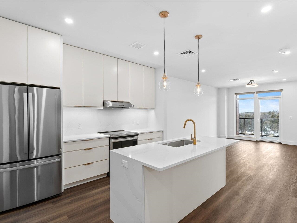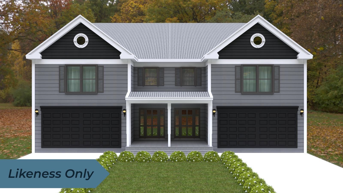1 of 60
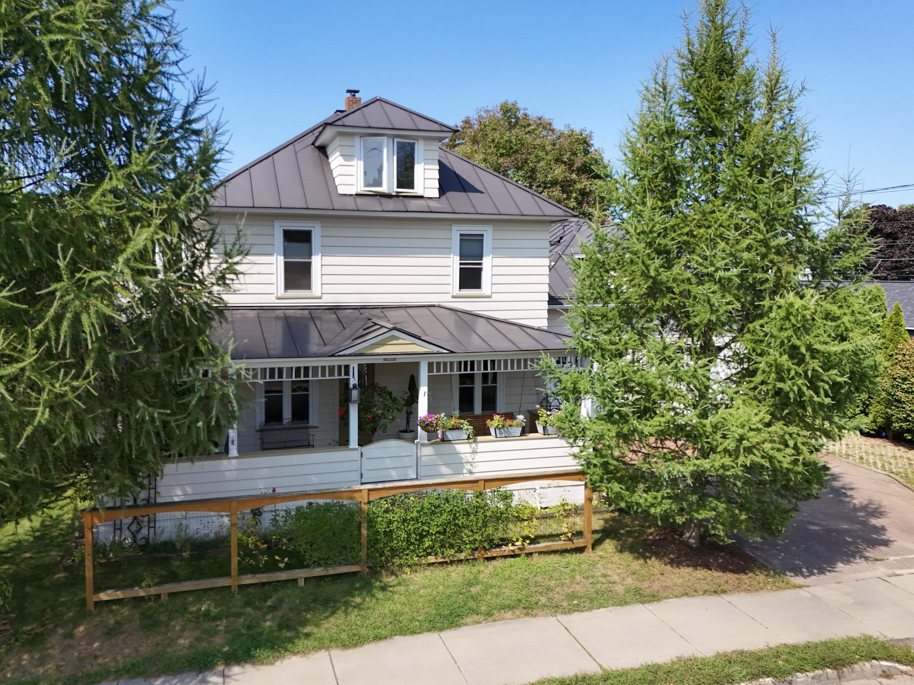
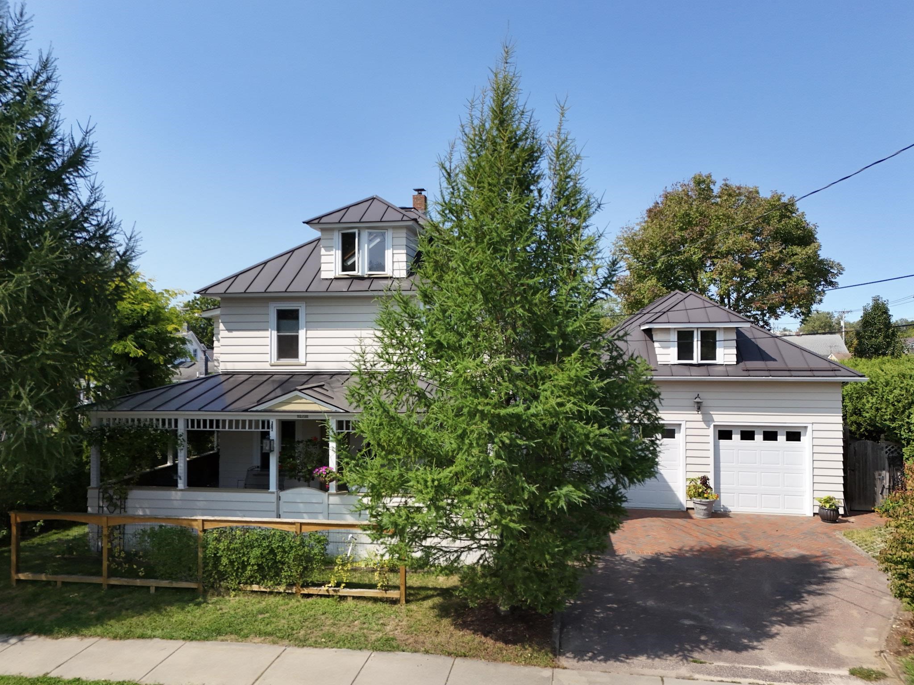
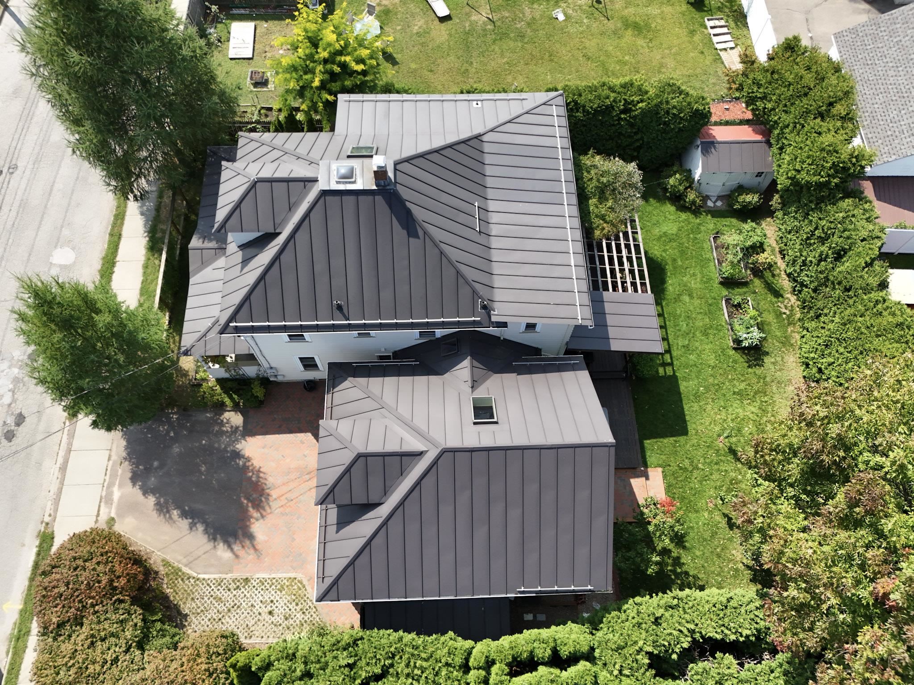
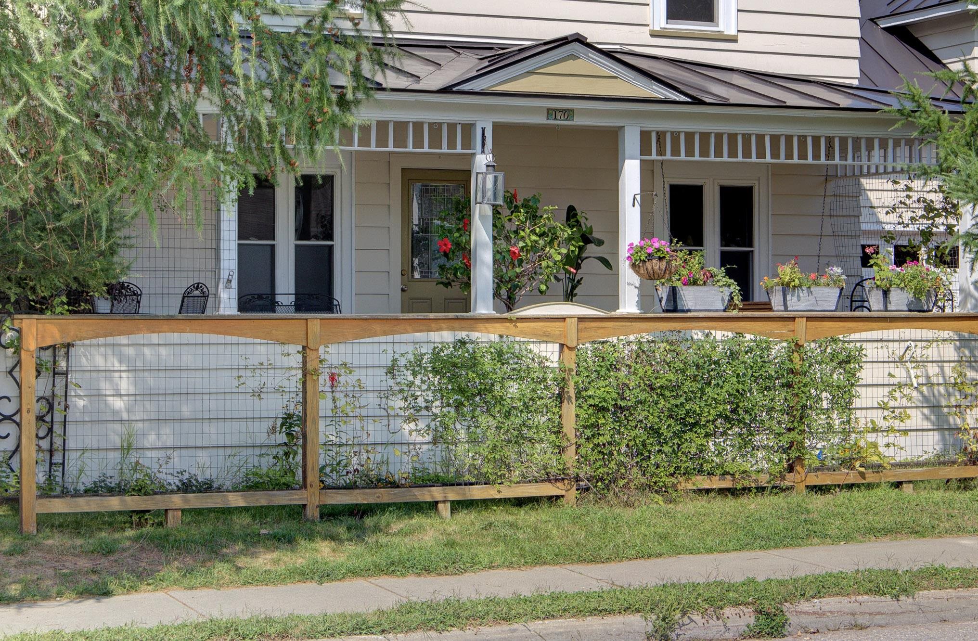
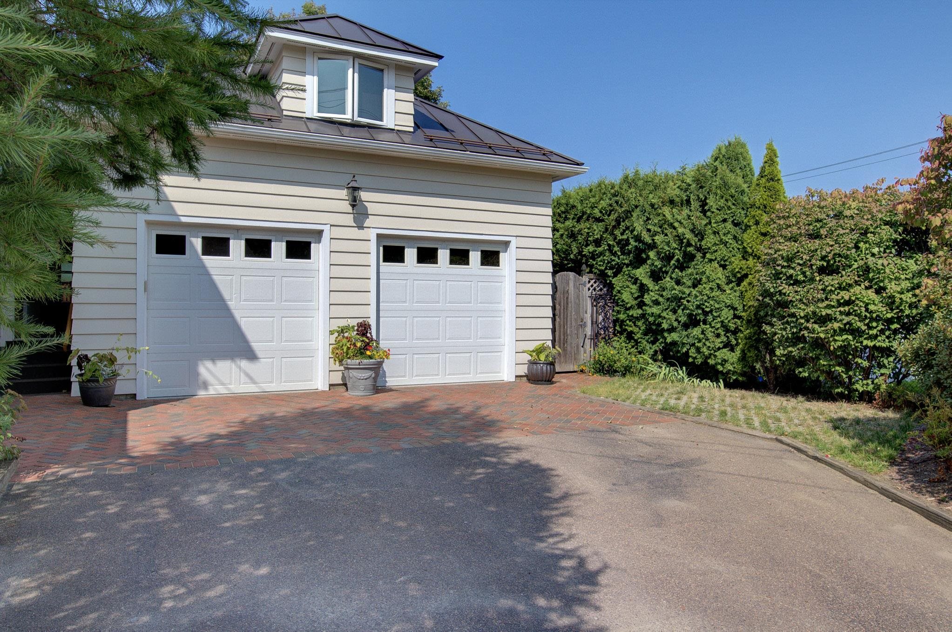
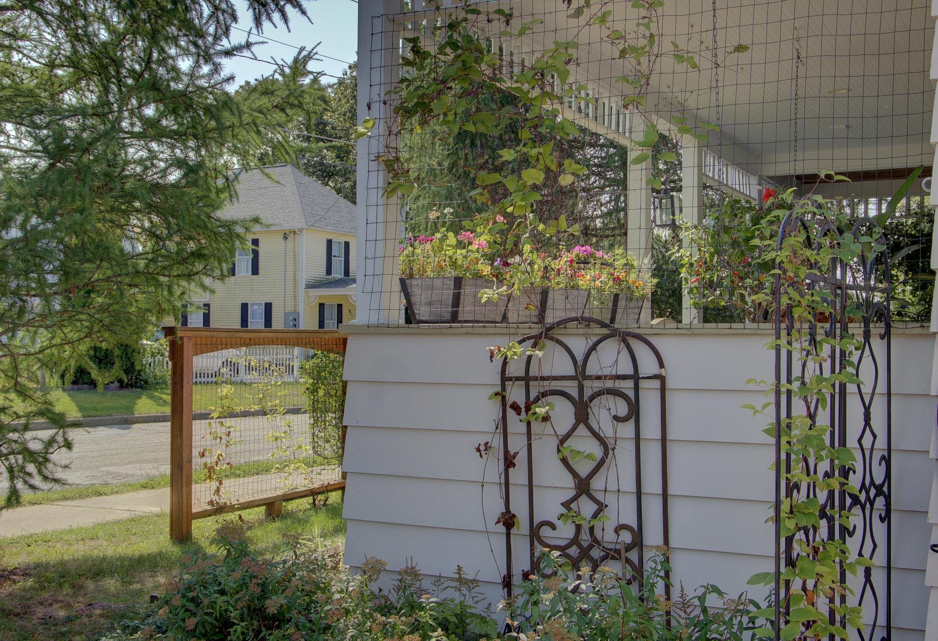
General Property Information
- Property Status:
- Active
- Price:
- $695, 000
- Assessed:
- $0
- Assessed Year:
- County:
- VT-Chittenden
- Acres:
- 0.18
- Property Type:
- Single Family
- Year Built:
- 1924
- Agency/Brokerage:
- Franz Rosenberger
Coldwell Banker Islands Realty - Bedrooms:
- 4
- Total Baths:
- 3
- Sq. Ft. (Total):
- 2905
- Tax Year:
- 2026
- Taxes:
- $12, 770
- Association Fees:
Beautifully updated and renovated, this versatile Four Square home includes a modern 2nd-floor 1-bed/1-bath apartment ideal for guests, or short- or long-term rental income. Privately sited in a desirable Winooski neighborhood, the property features a fully fenced yard, mature landscaping, raised garden beds, deck with pergola, garden shed and well-kept grounds. Charming covered porches and an outdoor kitchen offer perfect spaces for outdoor living. The insulated, heated 2-car garage with ample off-street parking adds convenience. A home office above the garage includes 272 square feet of finished space with new LVP flooring and bead board trim. Inside, the main home welcomes with a bright foyer with built-ins, as well as a cozy sunroom, and living area. The renovated kitchen offers tile floors, corian countertops, stainless appliances, gas stove, and a built-in café table, as well as a customized workspace. Thoughtful updates throughout blend comfort and character. The 2nd level includes a primary bedroom and guest room and beautifully appointed 3/4 bath with custom tile work.The 3rd floor is resplendent with natural light with bamboo floors and would make a great studio or office. The sunny apartment impresses with granite countertops, breakfast bar, tile and wood floors, and high-end appliances. The lower level includes a workshop, exercise room and wine closet. An amazing location with privacy and income potential just minutes to schools, downtown, and local restaurants,
Interior Features
- # Of Stories:
- 2.5
- Sq. Ft. (Total):
- 2905
- Sq. Ft. (Above Ground):
- 2905
- Sq. Ft. (Below Ground):
- 0
- Sq. Ft. Unfinished:
- 0
- Rooms:
- 10
- Bedrooms:
- 4
- Baths:
- 3
- Interior Desc:
- Bar, Ceiling Fan, Dining Area, In-Law/Accessory Dwelling, Natural Light, Natural Woodwork, Skylight, 1st Floor Laundry
- Appliances Included:
- Dishwasher, Microwave, Gas Range, Refrigerator, Washer, Gas Water Heater, Gas Dryer
- Flooring:
- Bamboo, Tile, Wood, Vinyl Plank
- Heating Cooling Fuel:
- Water Heater:
- Basement Desc:
- Concrete Floor, Daylight, Full, Partially Finished, Interior Stairs
Exterior Features
- Style of Residence:
- Four Square
- House Color:
- Time Share:
- No
- Resort:
- Exterior Desc:
- Exterior Details:
- Deck, Full Fence, Garden Space, Hot Tub, Natural Shade, Patio, Porch, Covered Porch, Shed, Storage, Built in Gas Grill
- Amenities/Services:
- Land Desc.:
- City Lot, Curbing, Landscaped, Sidewalks, Near Shopping, Near Public Transportatn, Near Hospital, Near School(s)
- Suitable Land Usage:
- Roof Desc.:
- Metal, Standing Seam
- Driveway Desc.:
- Brick/Pavers, Paved
- Foundation Desc.:
- Concrete, Block w/ Skim Coating
- Sewer Desc.:
- Public
- Garage/Parking:
- Yes
- Garage Spaces:
- 2
- Road Frontage:
- 80
Other Information
- List Date:
- 2025-09-16
- Last Updated:


