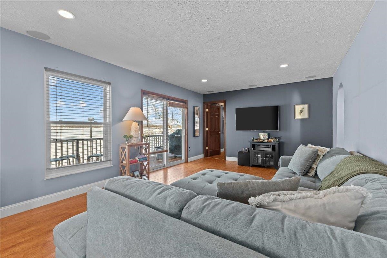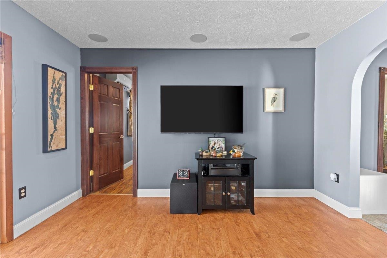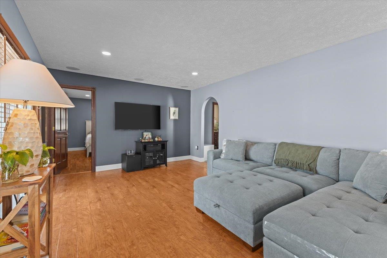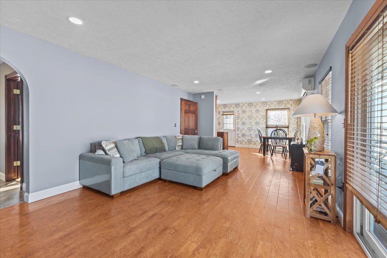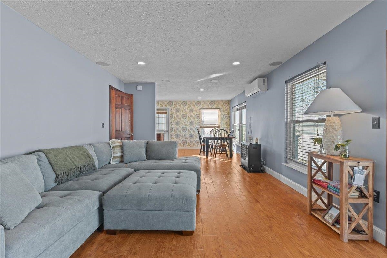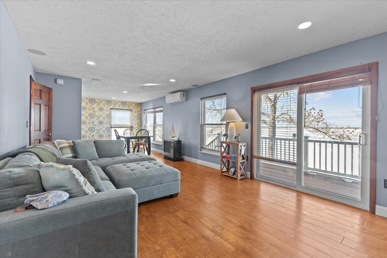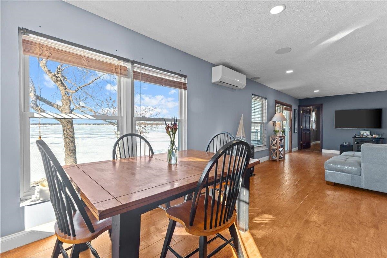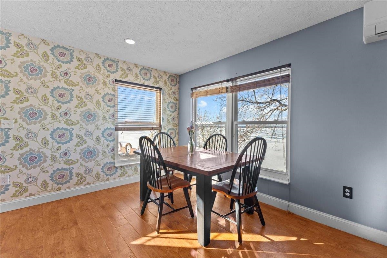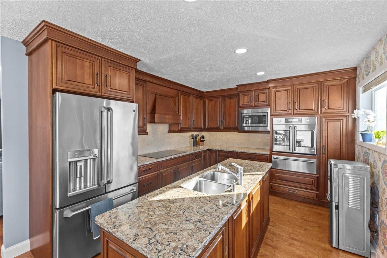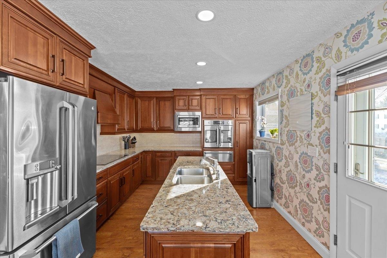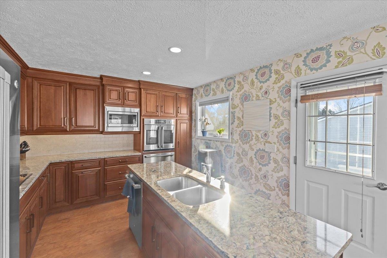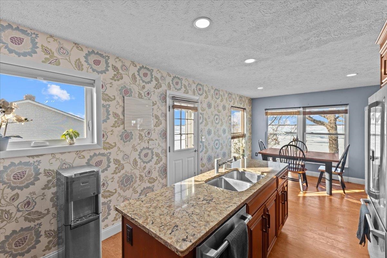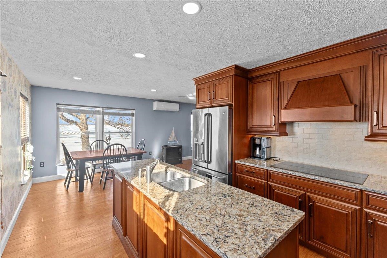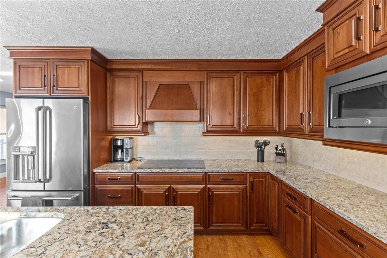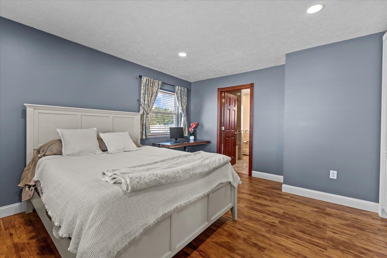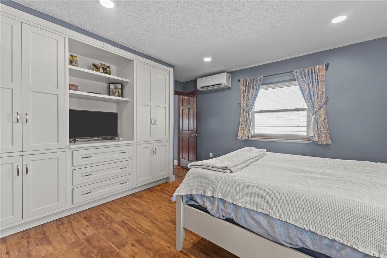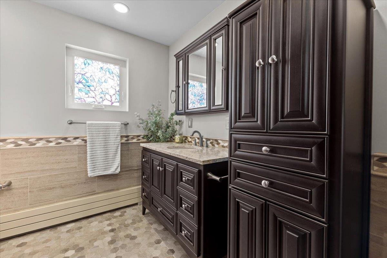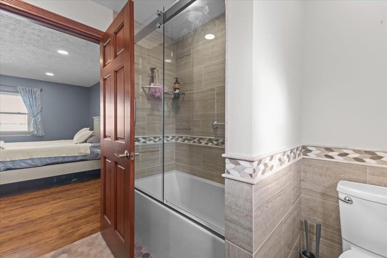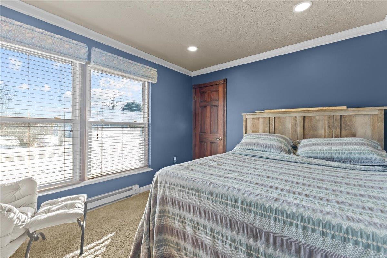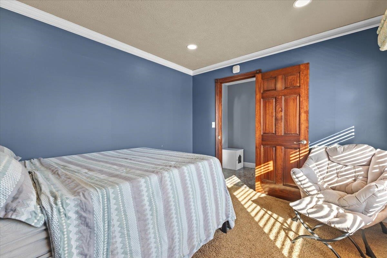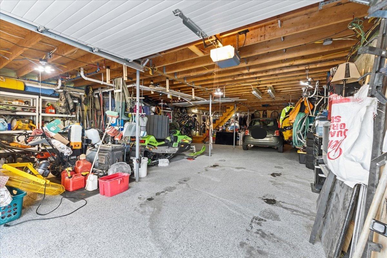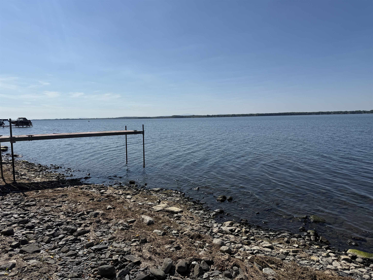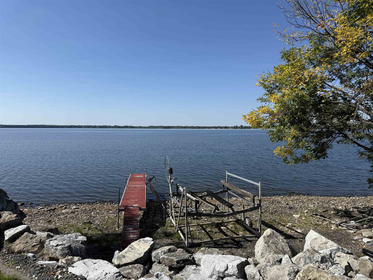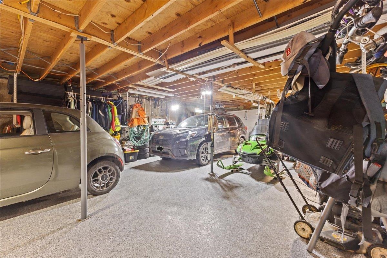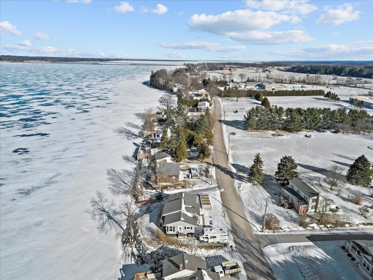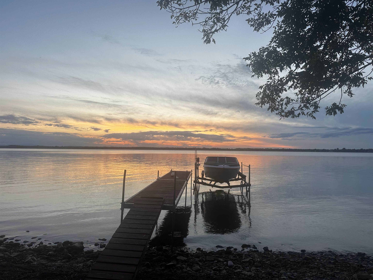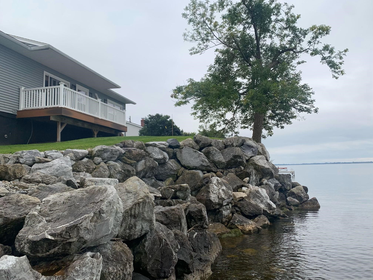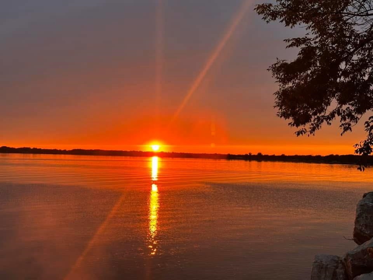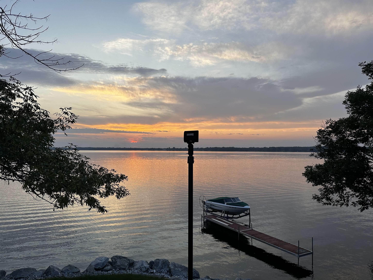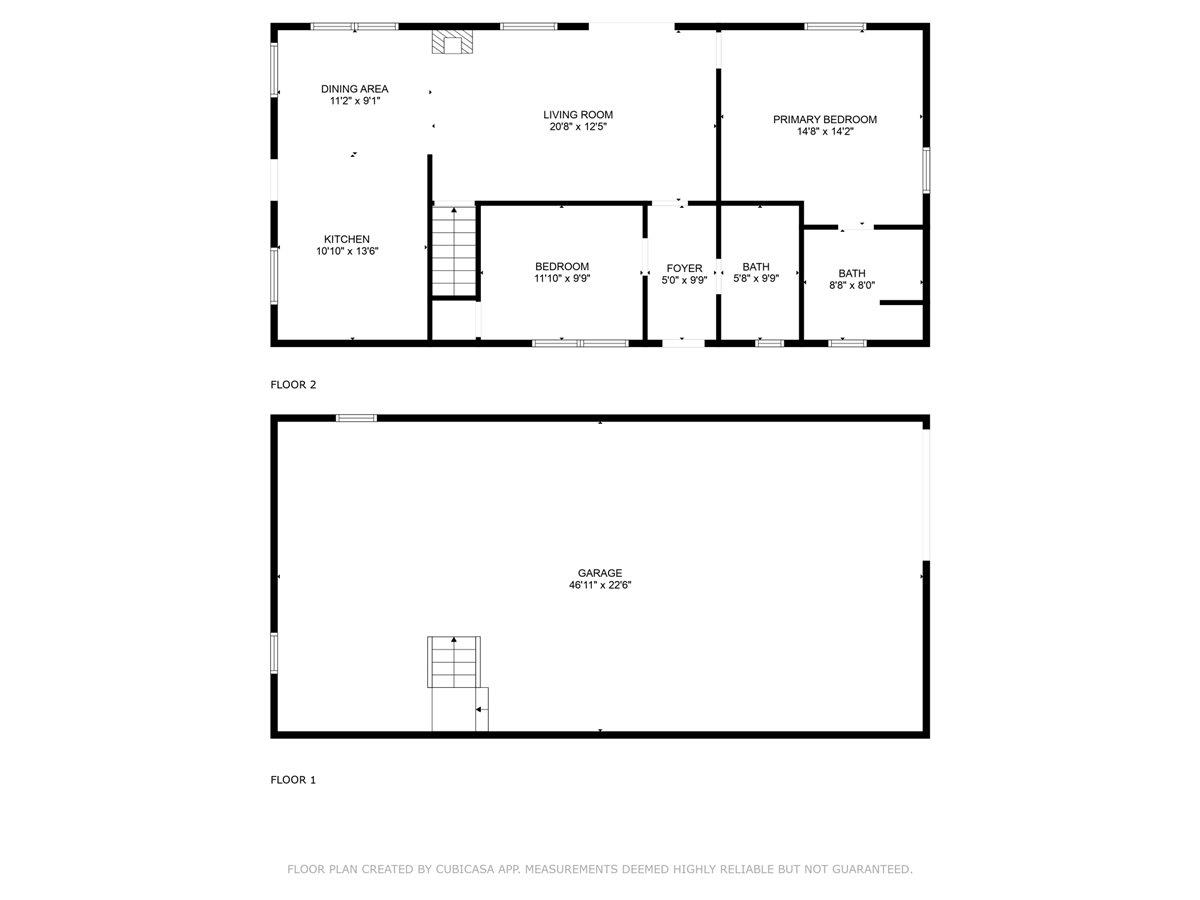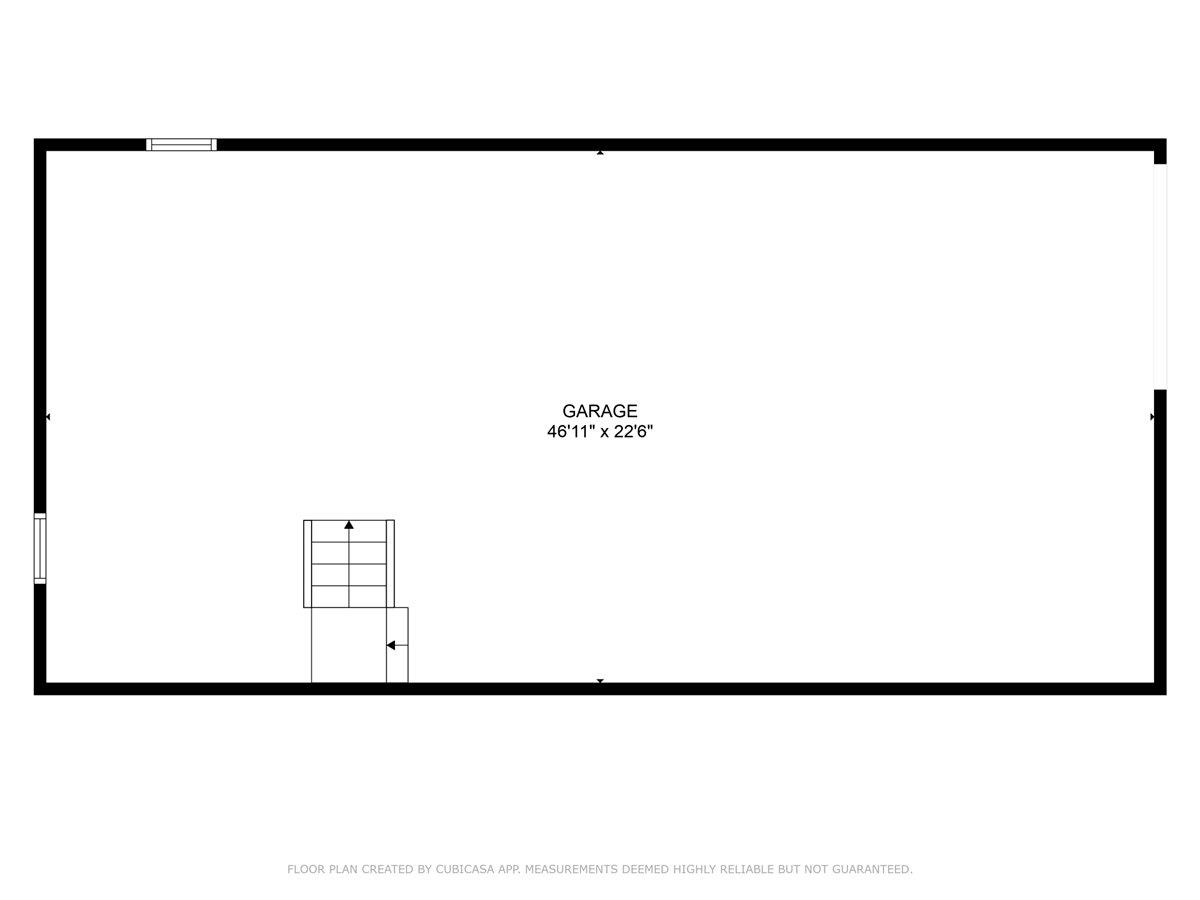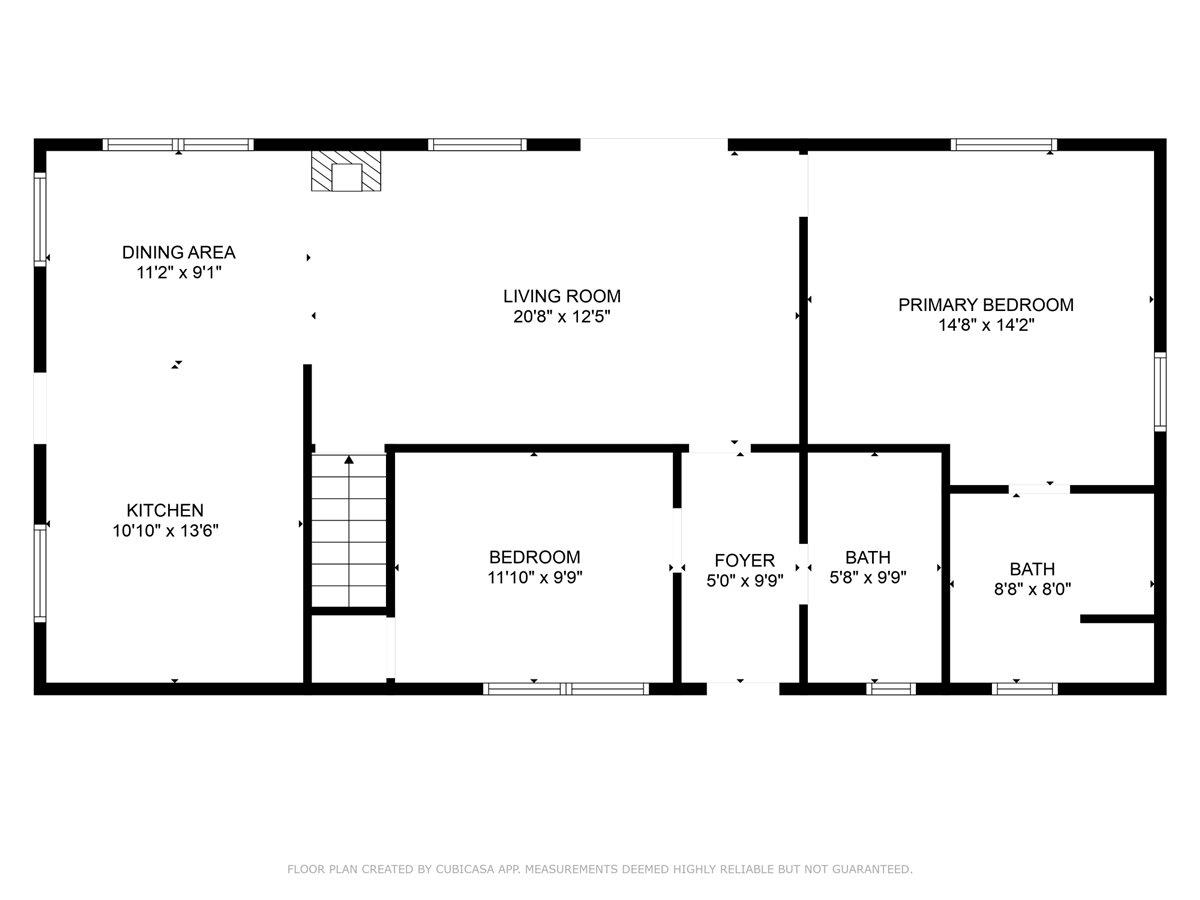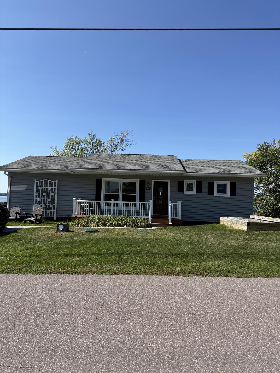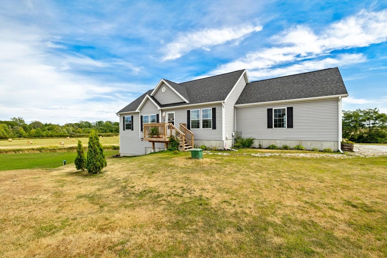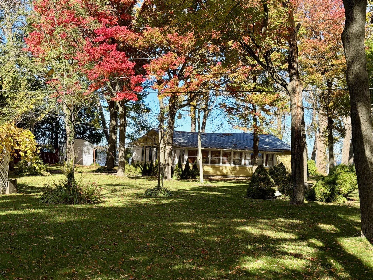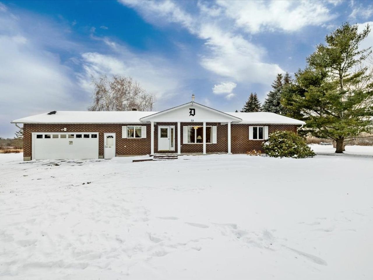1 of 39
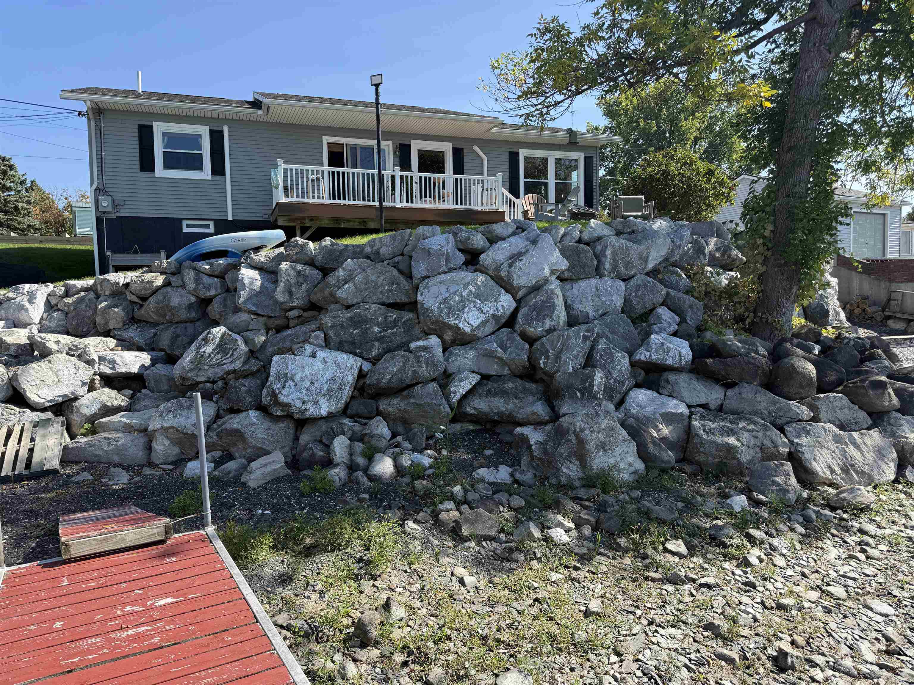
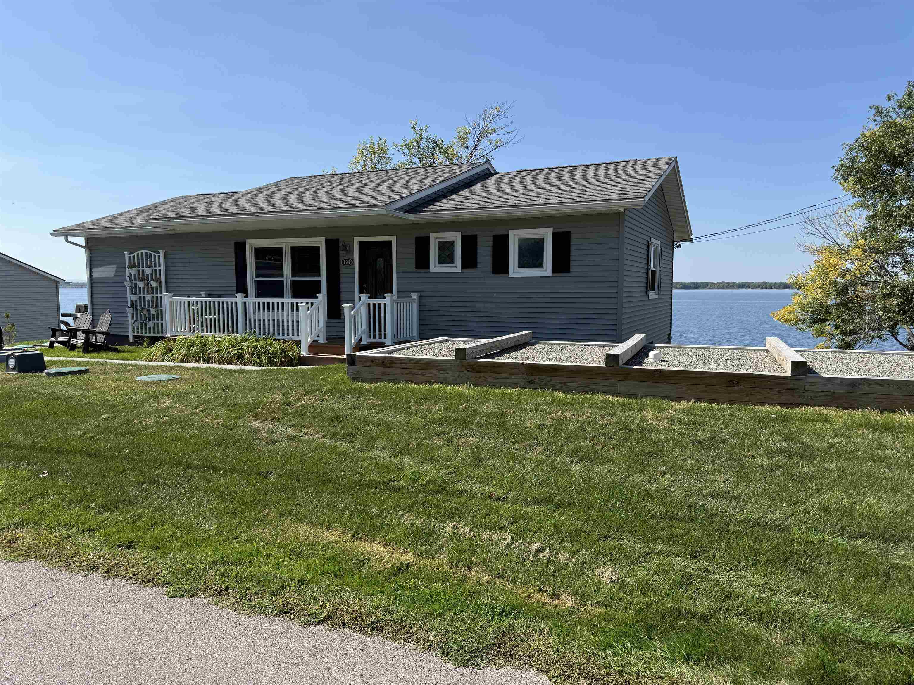
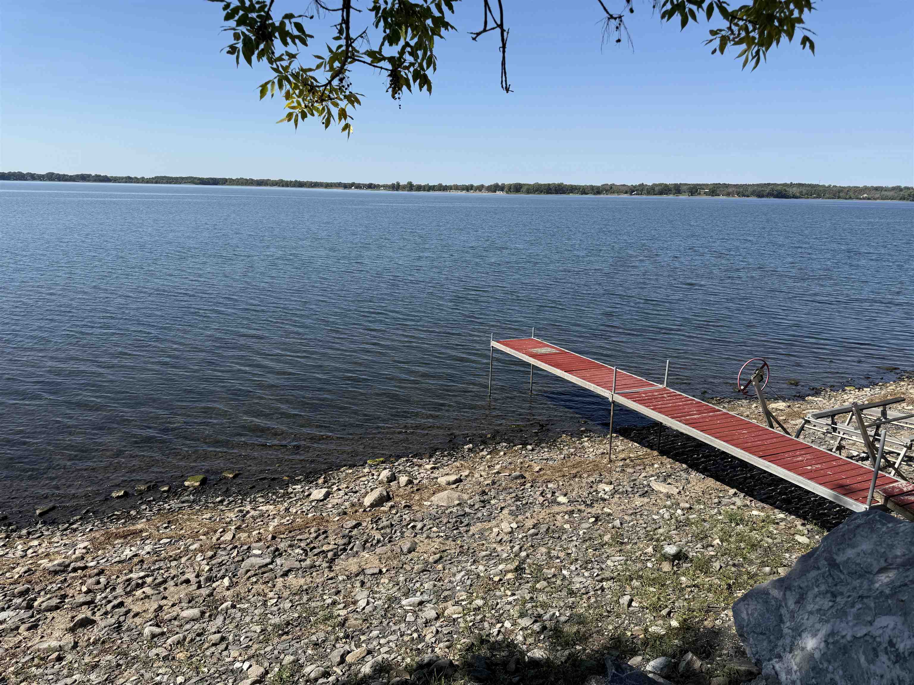
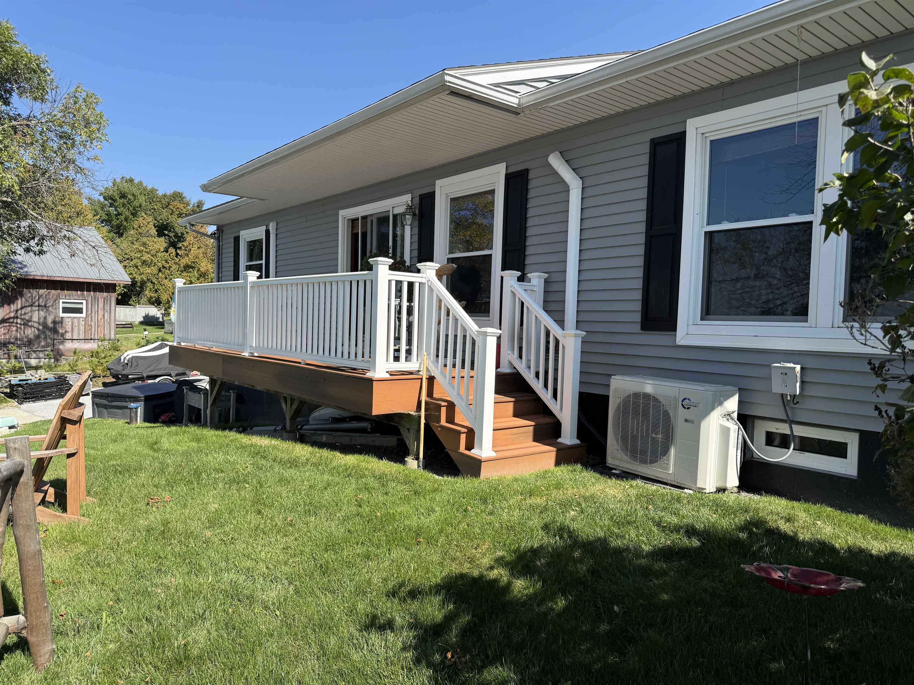
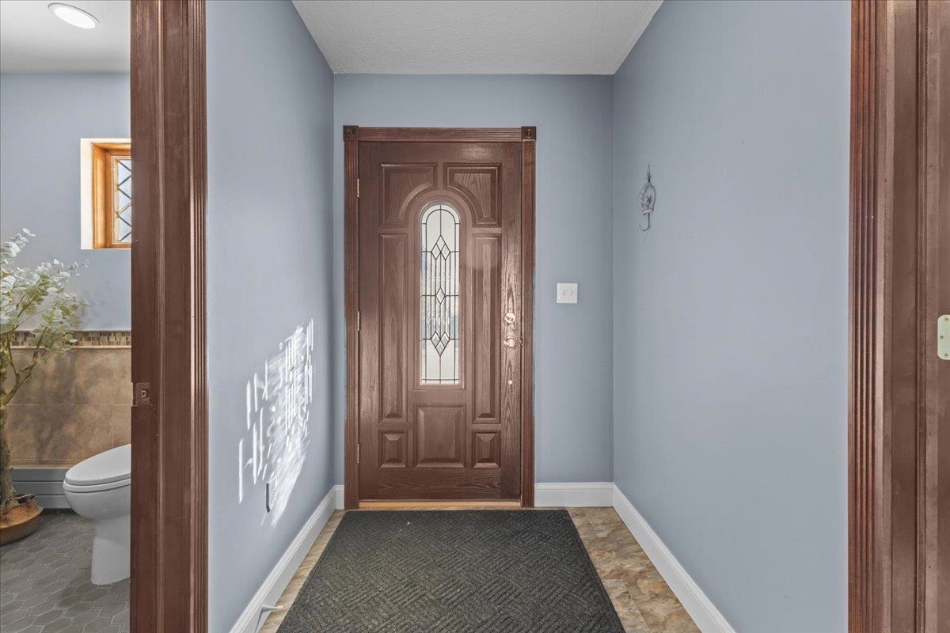
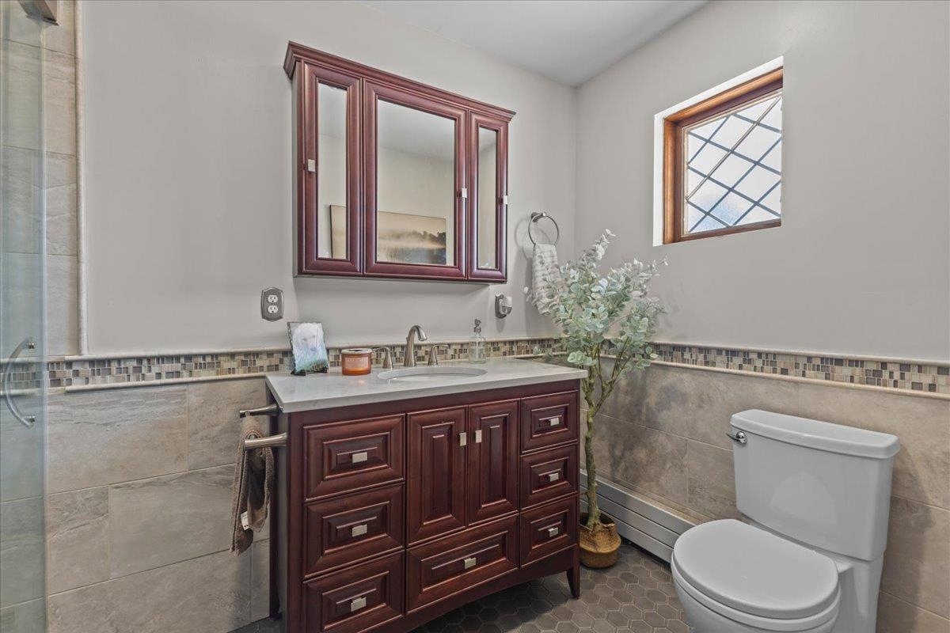
General Property Information
- Property Status:
- Active
- Price:
- $495, 000
- Assessed:
- $0
- Assessed Year:
- County:
- VT-Franklin
- Acres:
- 0.18
- Property Type:
- Single Family
- Year Built:
- 1984
- Agency/Brokerage:
- David Graves
Northern Vermont Realty Group - Bedrooms:
- 2
- Total Baths:
- 2
- Sq. Ft. (Total):
- 1152
- Tax Year:
- 2025
- Taxes:
- $5, 743
- Association Fees:
Lakefront Living – Modern Ranch with Sunset Views Experience the thrill of owning a true year-round lakefront retreat, where every evening ends with blazing westerly sunsets over open water. This 2-bedroom, 2-bathroom modern ranch blends effortless comfort with striking design, offering a lifestyle as captivating as the views themselves. Step inside to discover wide-open living spaces finished in rich luxury vinyl flooring, a chef-inspired kitchen with whiskey-black cherry cabinetry, sleek quartz counters, and a seamless flow perfect for entertaining. The living room transforms into a private cinema with built-in 7.1 surround sound, while spa-quality bathrooms and a custom primary suite elevate everyday living. Energy-efficient heat pumps keep you cozy in winter and cool in summer, while the composite deck and rock sea wall invite you outside to soak in sunsets that never get old. Two paved driveways ensure convenience, and the epoxy-coated basement opens endless possibilities whether storage, workshop, or creative space. Here, lakefront living isn’t just a backdrop it’s your playground. Direct access to the beach and water means swimming, paddling, or boating at a moment’s notice, with the Missisquoi Wildlife Refuge just minutes away for endless outdoor adventures. Golf, shopping, and even international travel are all within easy reach Alburg Golf Course (10.5 miles), St. Albans (30 minutes), and the Canadian border nearby. This isn’t just a home it’s an escape, a statement,
Interior Features
- # Of Stories:
- 1
- Sq. Ft. (Total):
- 1152
- Sq. Ft. (Above Ground):
- 1152
- Sq. Ft. (Below Ground):
- 0
- Sq. Ft. Unfinished:
- 1152
- Rooms:
- 4
- Bedrooms:
- 2
- Baths:
- 2
- Interior Desc:
- Blinds, Dining Area, Kitchen Island, Kitchen/Dining, Living/Dining, Primary BR w/ BA, Natural Light, Natural Woodwork, Soaking Tub, Surround Sound Wiring, Basement Laundry
- Appliances Included:
- Electric Cooktop, Dishwasher, Dryer, Range Hood, Microwave, Refrigerator, Washer, Electric Water Heater
- Flooring:
- Carpet, Vinyl Plank
- Heating Cooling Fuel:
- Water Heater:
- Basement Desc:
- Climate Controlled, Concrete, Concrete Floor, Full, Interior Stairs, Storage Space, Exterior Access
Exterior Features
- Style of Residence:
- Ranch
- House Color:
- Grey
- Time Share:
- No
- Resort:
- No
- Exterior Desc:
- Exterior Details:
- Docks, Deck, Covered Porch
- Amenities/Services:
- Land Desc.:
- Beach Access, Lake Access, Lake Frontage, Lake View, Water View, Waterfront
- Suitable Land Usage:
- Recreation, Residential
- Roof Desc.:
- Shingle
- Driveway Desc.:
- Paved
- Foundation Desc.:
- Poured Concrete
- Sewer Desc.:
- Alternative System, Concrete, On-Site Septic Exists
- Garage/Parking:
- Yes
- Garage Spaces:
- 1
- Road Frontage:
- 0
Other Information
- List Date:
- 2025-09-16
- Last Updated:


