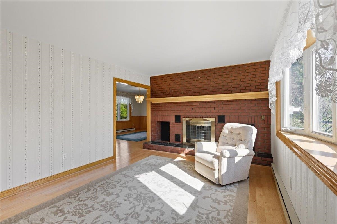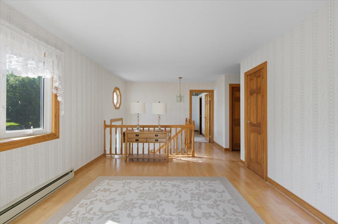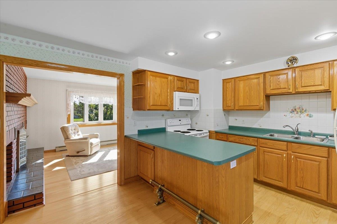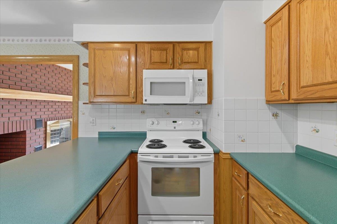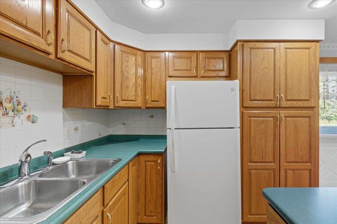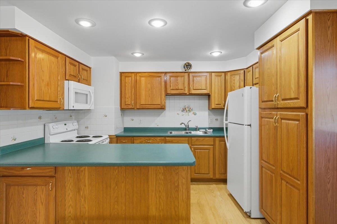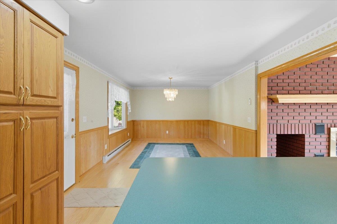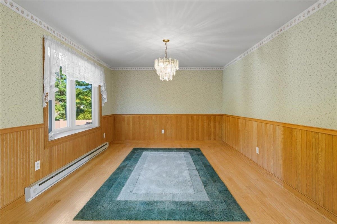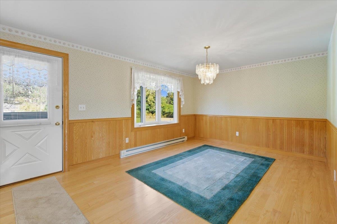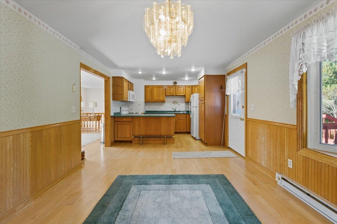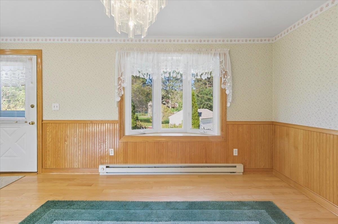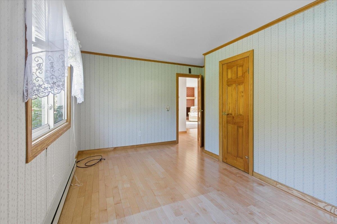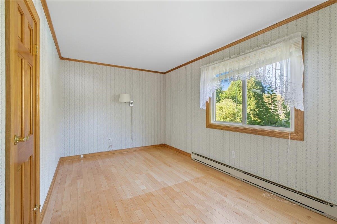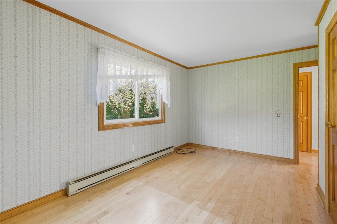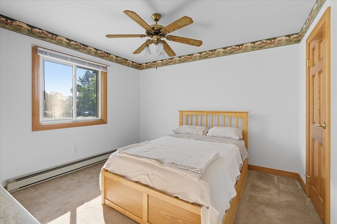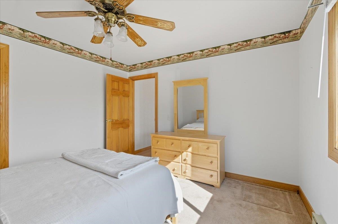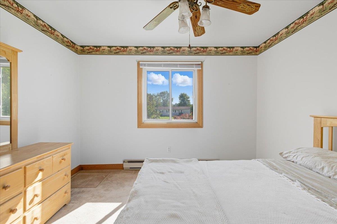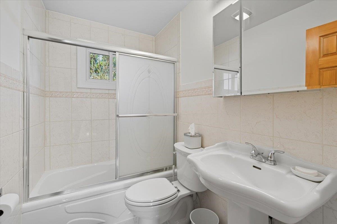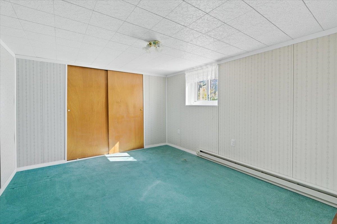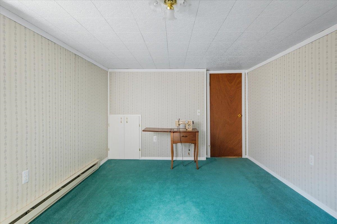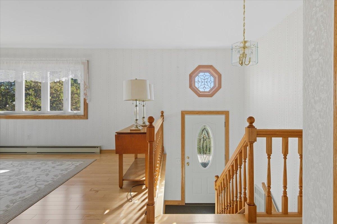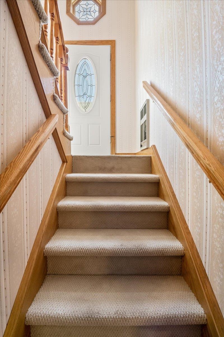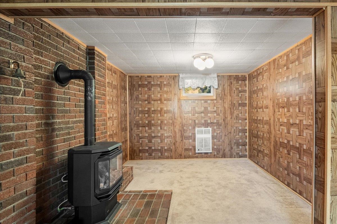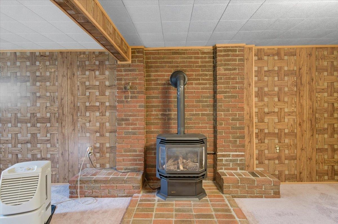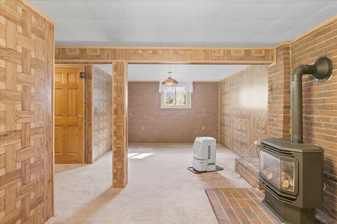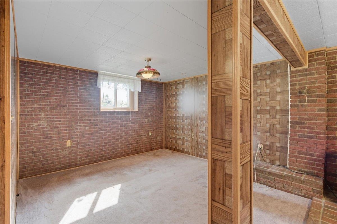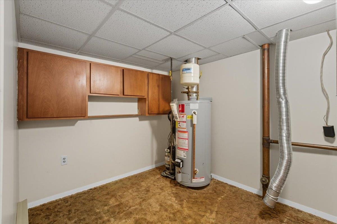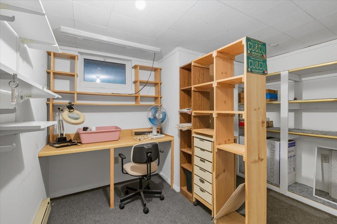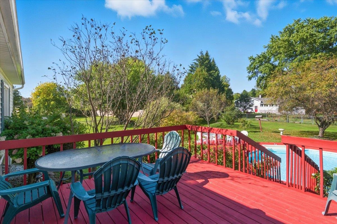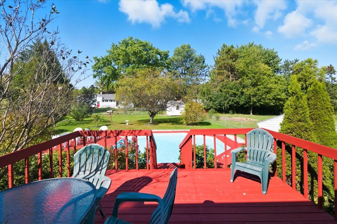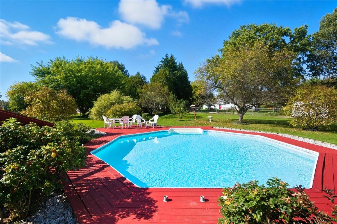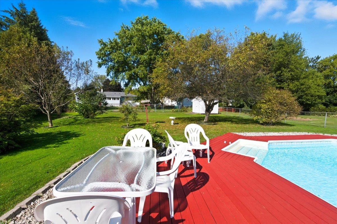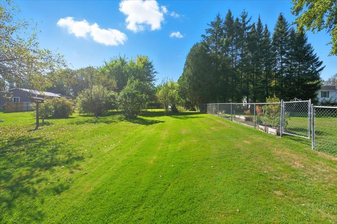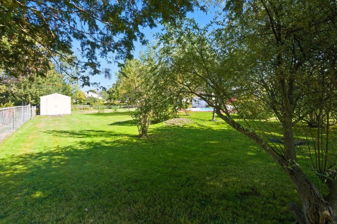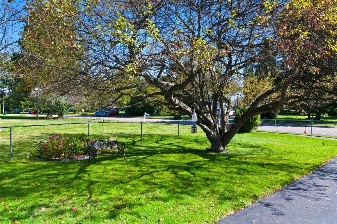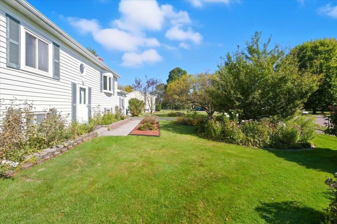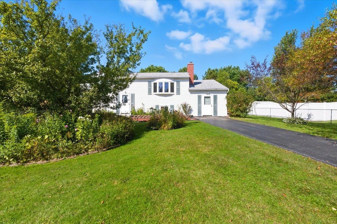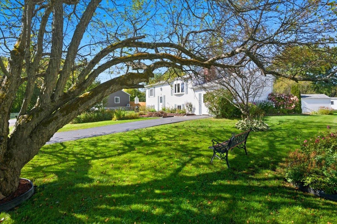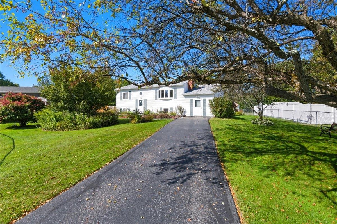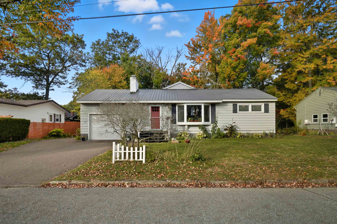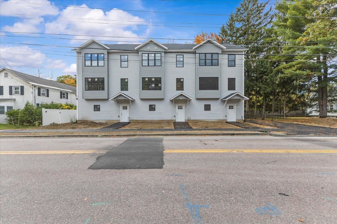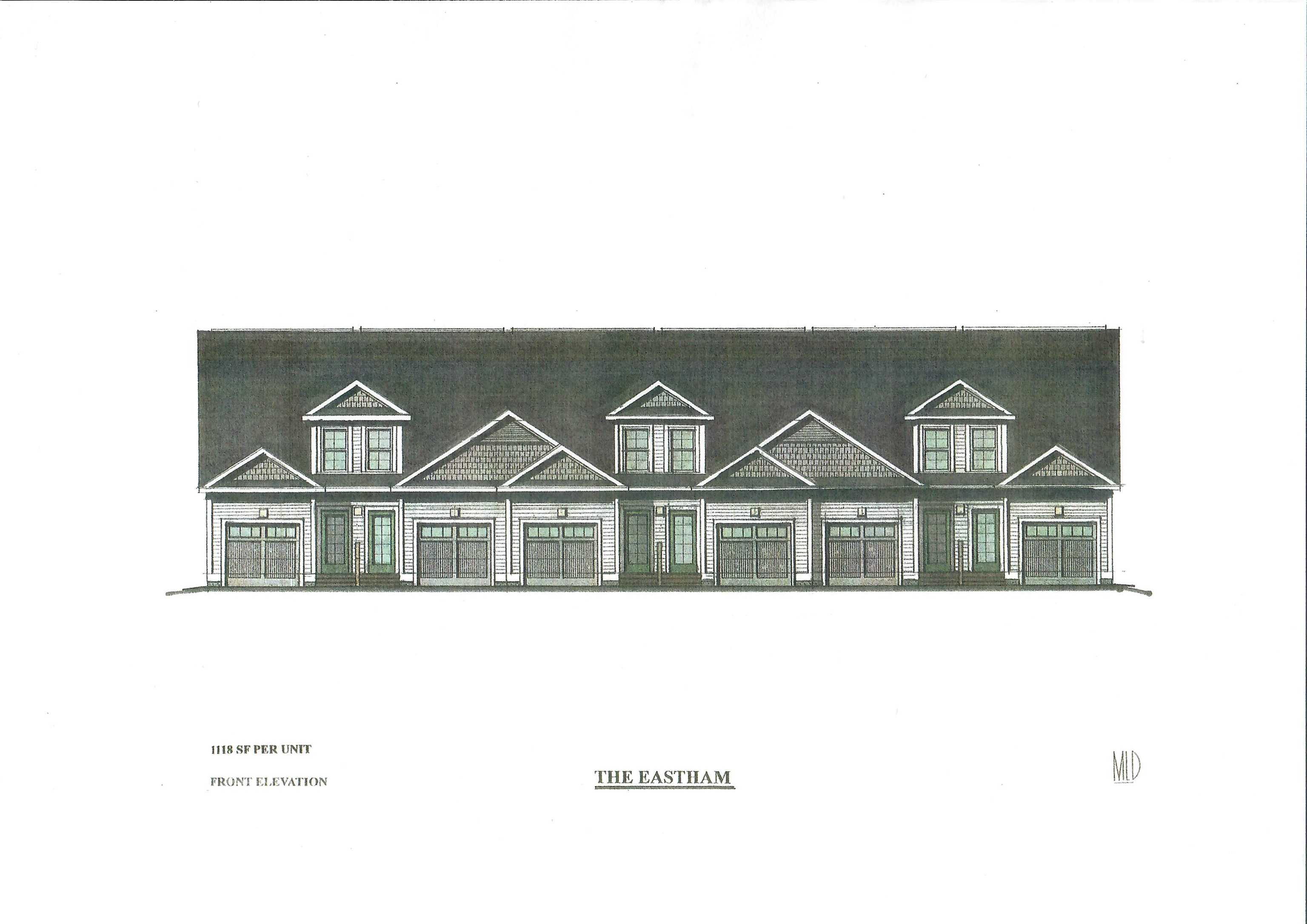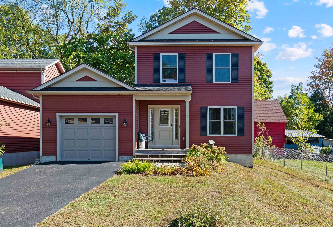1 of 45
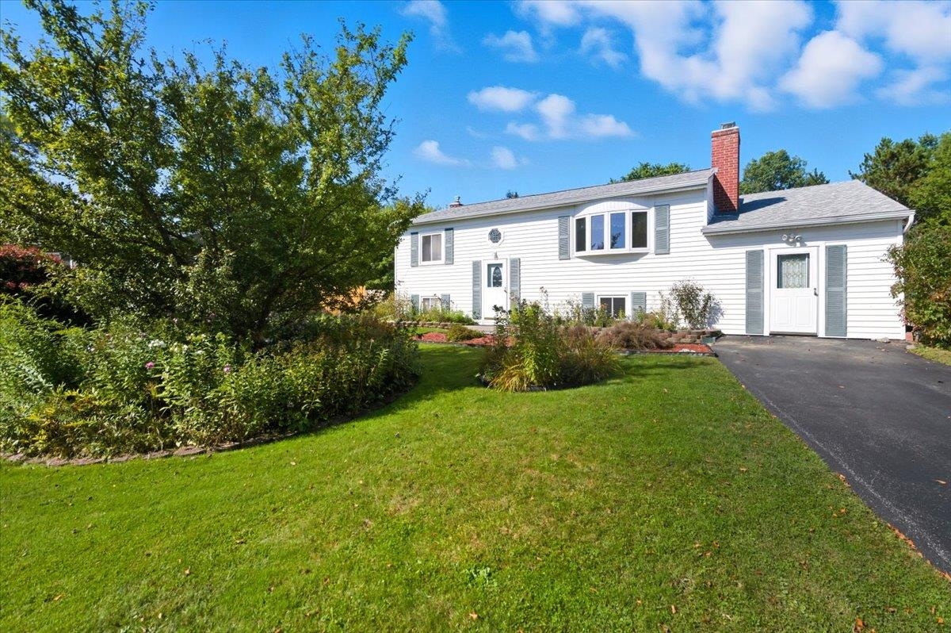
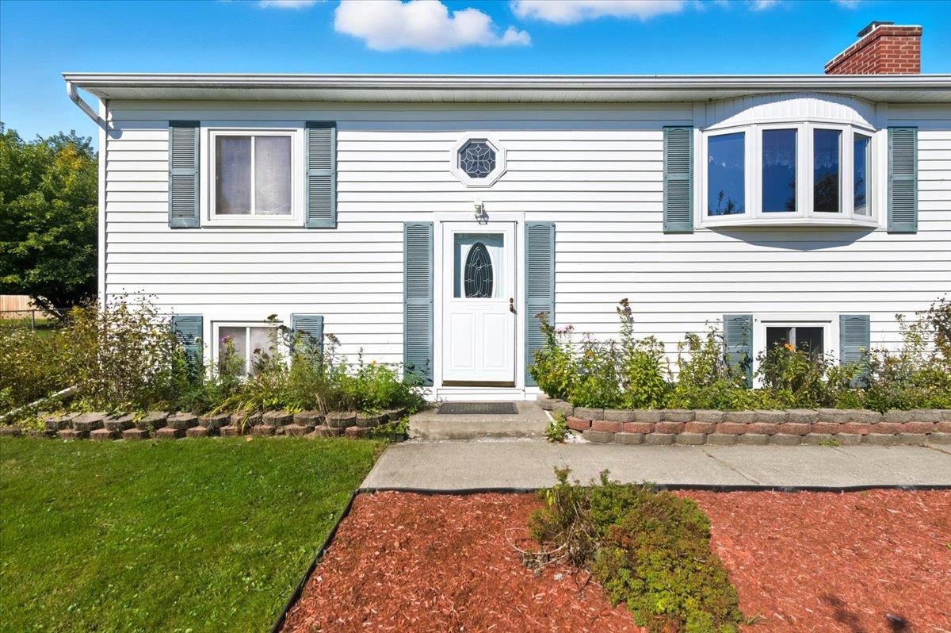
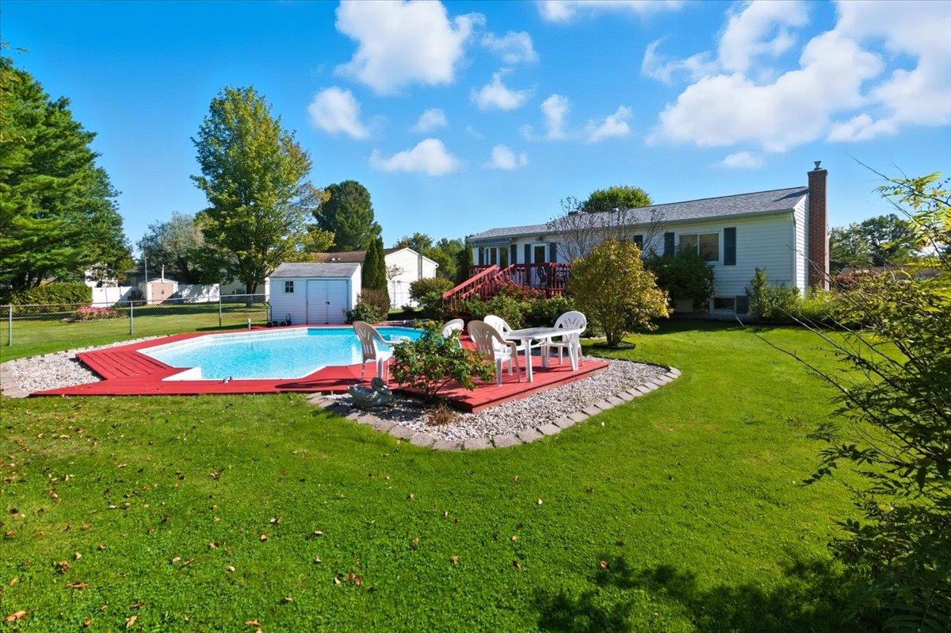
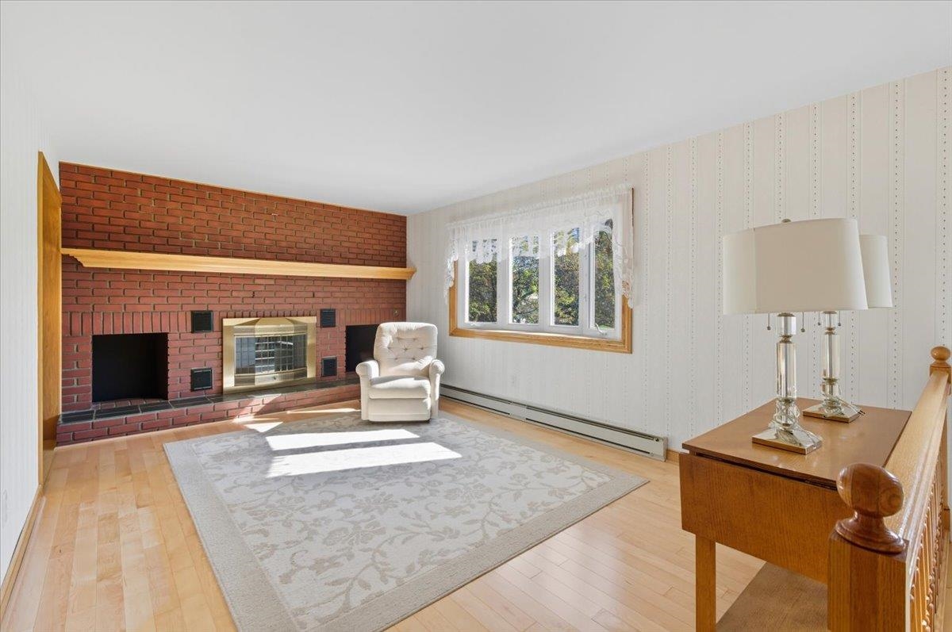
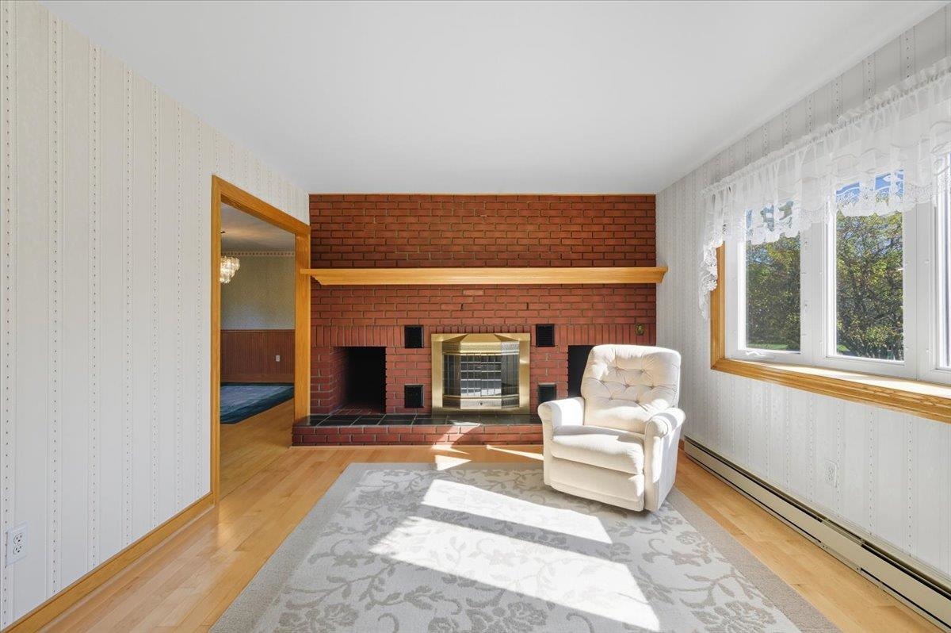
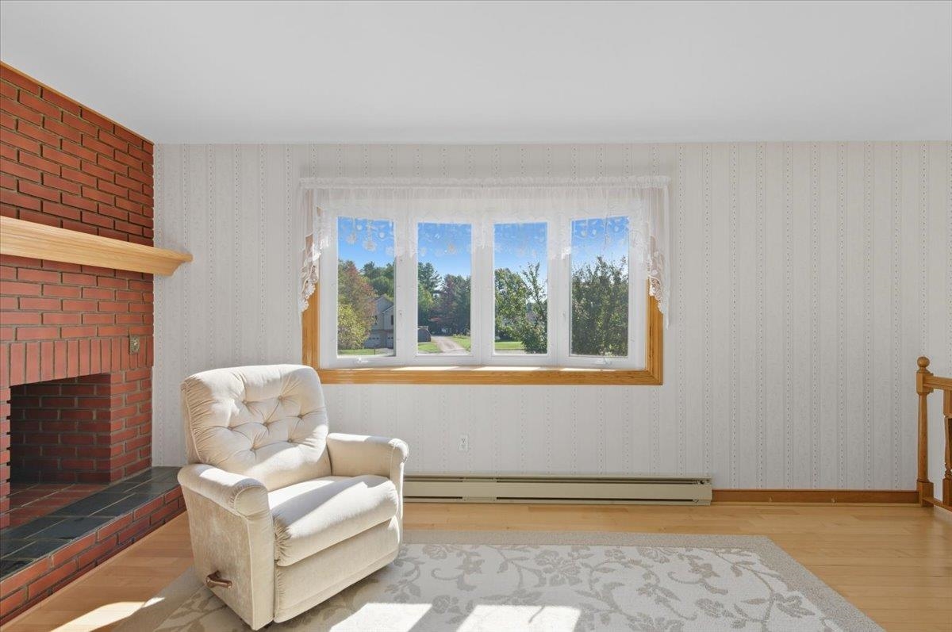
General Property Information
- Property Status:
- Active
- Price:
- $460, 000
- Assessed:
- $0
- Assessed Year:
- County:
- VT-Chittenden
- Acres:
- 0.48
- Property Type:
- Single Family
- Year Built:
- 1970
- Agency/Brokerage:
- Flex Realty Group
Flex Realty - Bedrooms:
- 3
- Total Baths:
- 1
- Sq. Ft. (Total):
- 1608
- Tax Year:
- 2025
- Taxes:
- $6, 764
- Association Fees:
Charming 3-Bedroom Home with Pool on a Quiet Cul-de-Sac- Welcome to this inviting 3-bedroom, 1-bath ranch set on a peaceful cul-de-sac in a friendly neighborhood.The living room is light filled and adjoins the kitchen and dining room that leads you to a spacious deck—perfect for relaxing or entertaining. A mostly finished basement offers extra living space for a family room, home office, or hobby area.Outside, a large fully fenced yard provides plenty of space for pets and people to have room to play, while the in-ground pool just off the back deck promises endless summer fun. Ideally located just minutes from shopping, supermarkets, restaurants, a theater, and other entertainment. Open House Saturday the 22nd from 1:00-3:00
Interior Features
- # Of Stories:
- 1
- Sq. Ft. (Total):
- 1608
- Sq. Ft. (Above Ground):
- 1008
- Sq. Ft. (Below Ground):
- 600
- Sq. Ft. Unfinished:
- 264
- Rooms:
- 7
- Bedrooms:
- 3
- Baths:
- 1
- Interior Desc:
- Ceiling Fan, Gas Fireplace
- Appliances Included:
- Microwave, Refrigerator, Electric Stove, Natural Gas Water Heater
- Flooring:
- Carpet, Hardwood
- Heating Cooling Fuel:
- Water Heater:
- Basement Desc:
- Partially Finished
Exterior Features
- Style of Residence:
- Raised Ranch
- House Color:
- Time Share:
- No
- Resort:
- Exterior Desc:
- Exterior Details:
- Full Fence, In-Ground Pool, Porch, Shed, Storage
- Amenities/Services:
- Land Desc.:
- Level, Sidewalks
- Suitable Land Usage:
- Roof Desc.:
- Shingle
- Driveway Desc.:
- Paved
- Foundation Desc.:
- Concrete
- Sewer Desc.:
- Public
- Garage/Parking:
- No
- Garage Spaces:
- 0
- Road Frontage:
- 0
Other Information
- List Date:
- 2025-09-16
- Last Updated:


