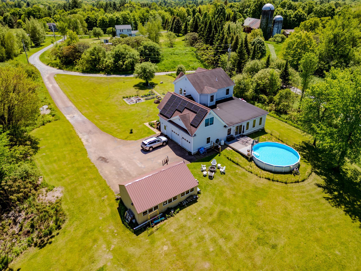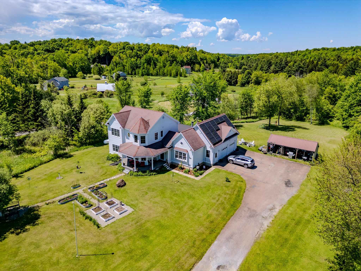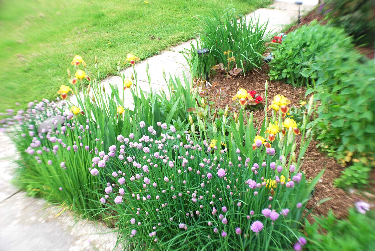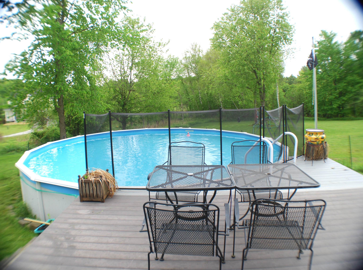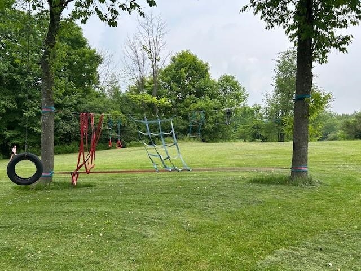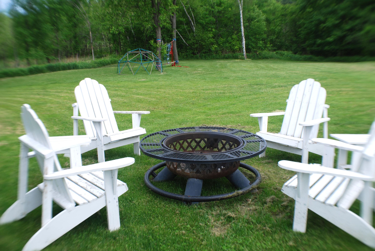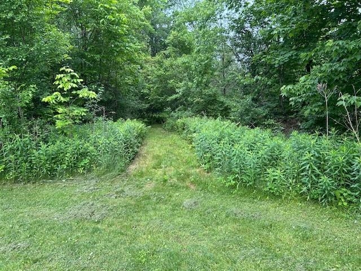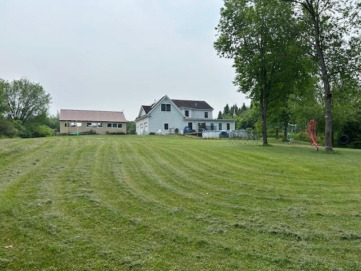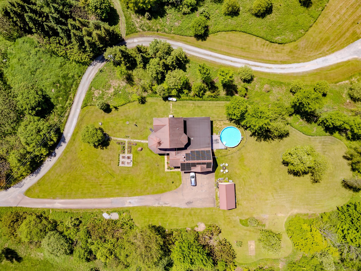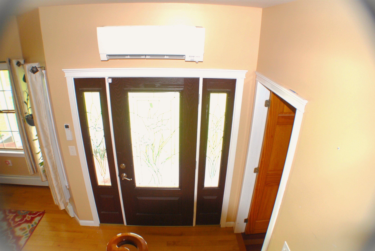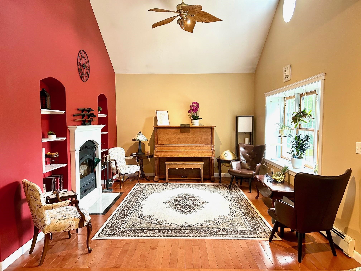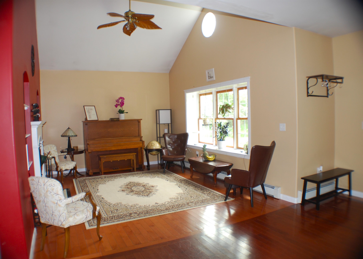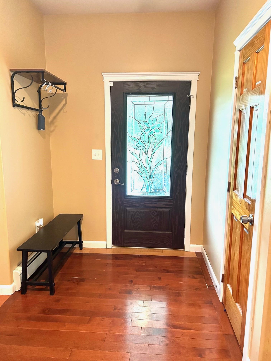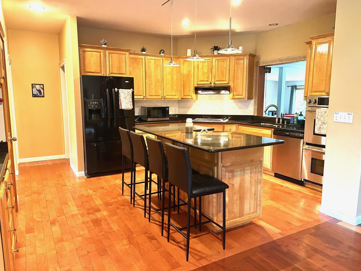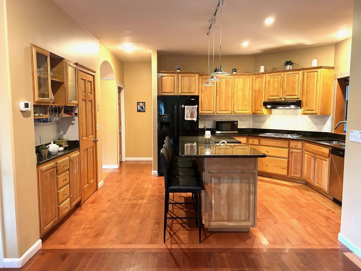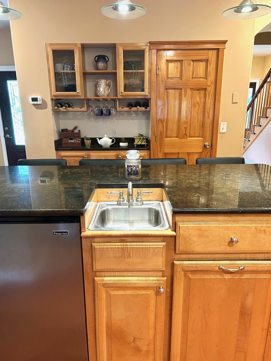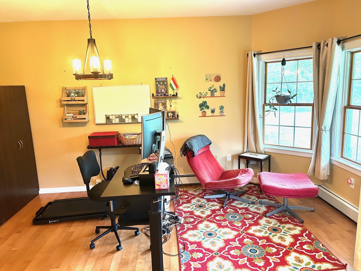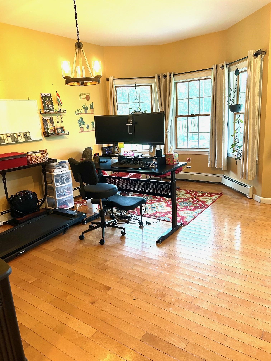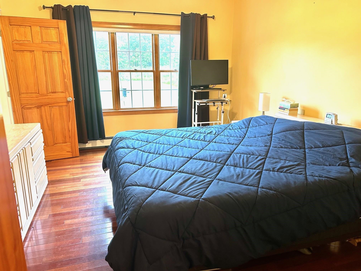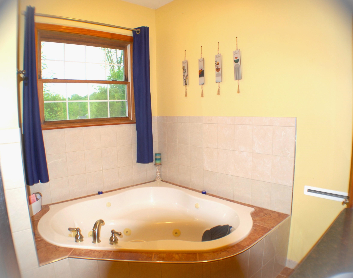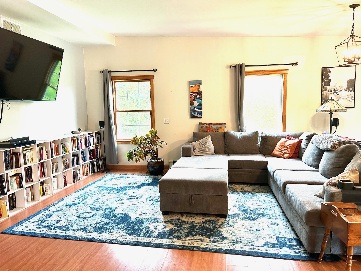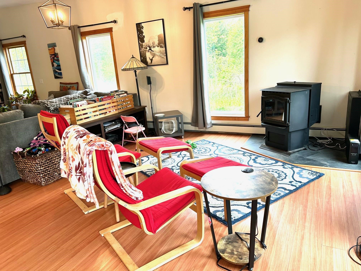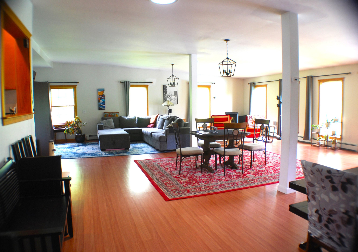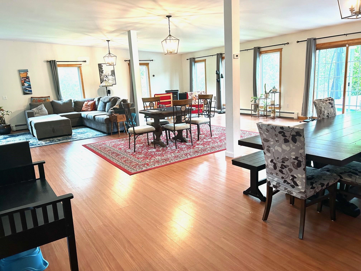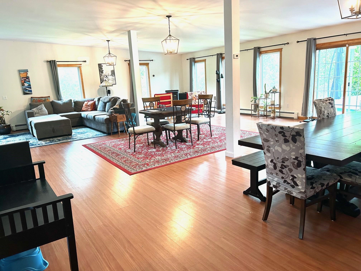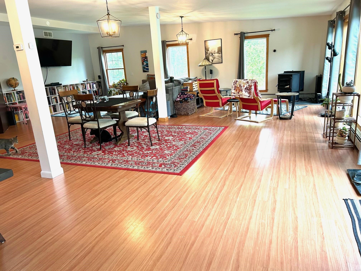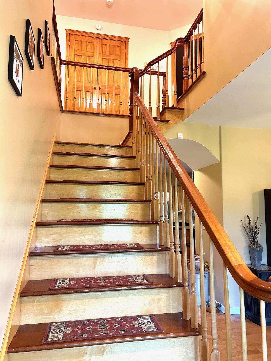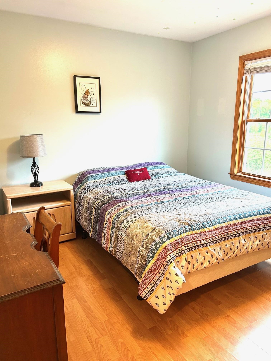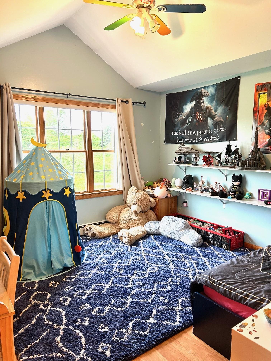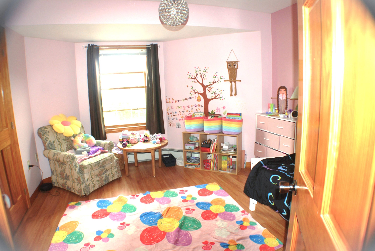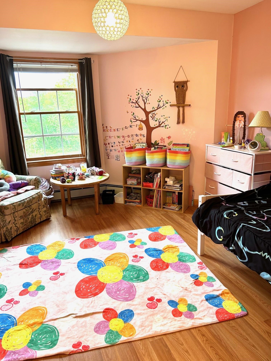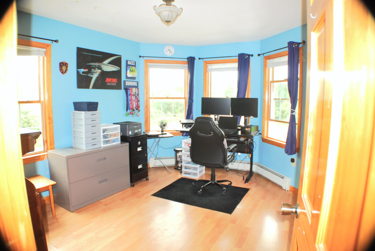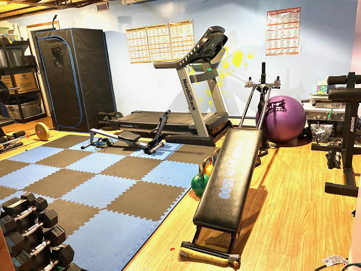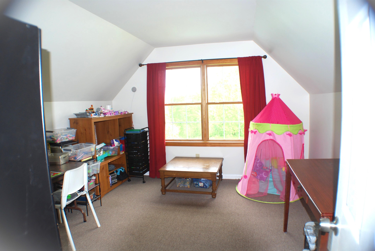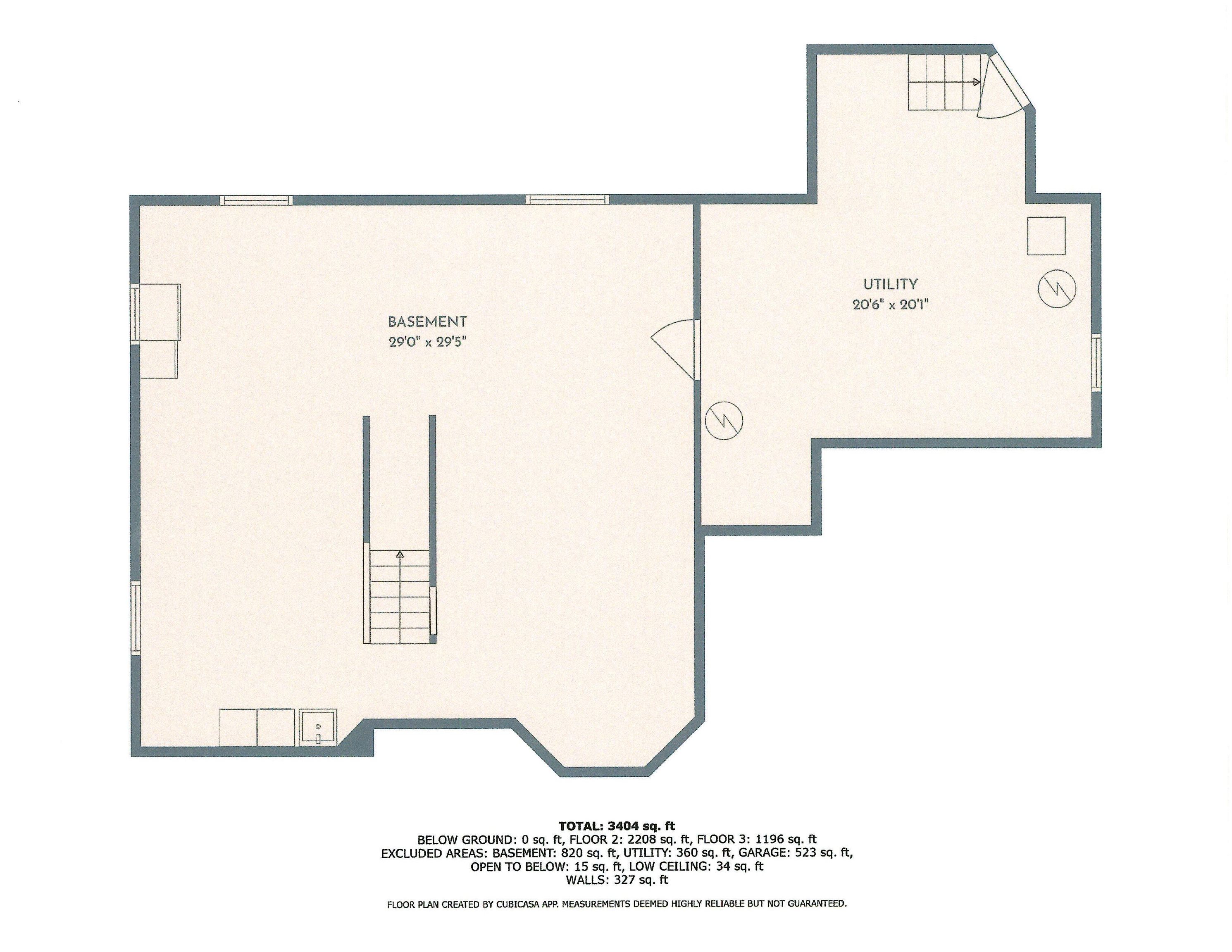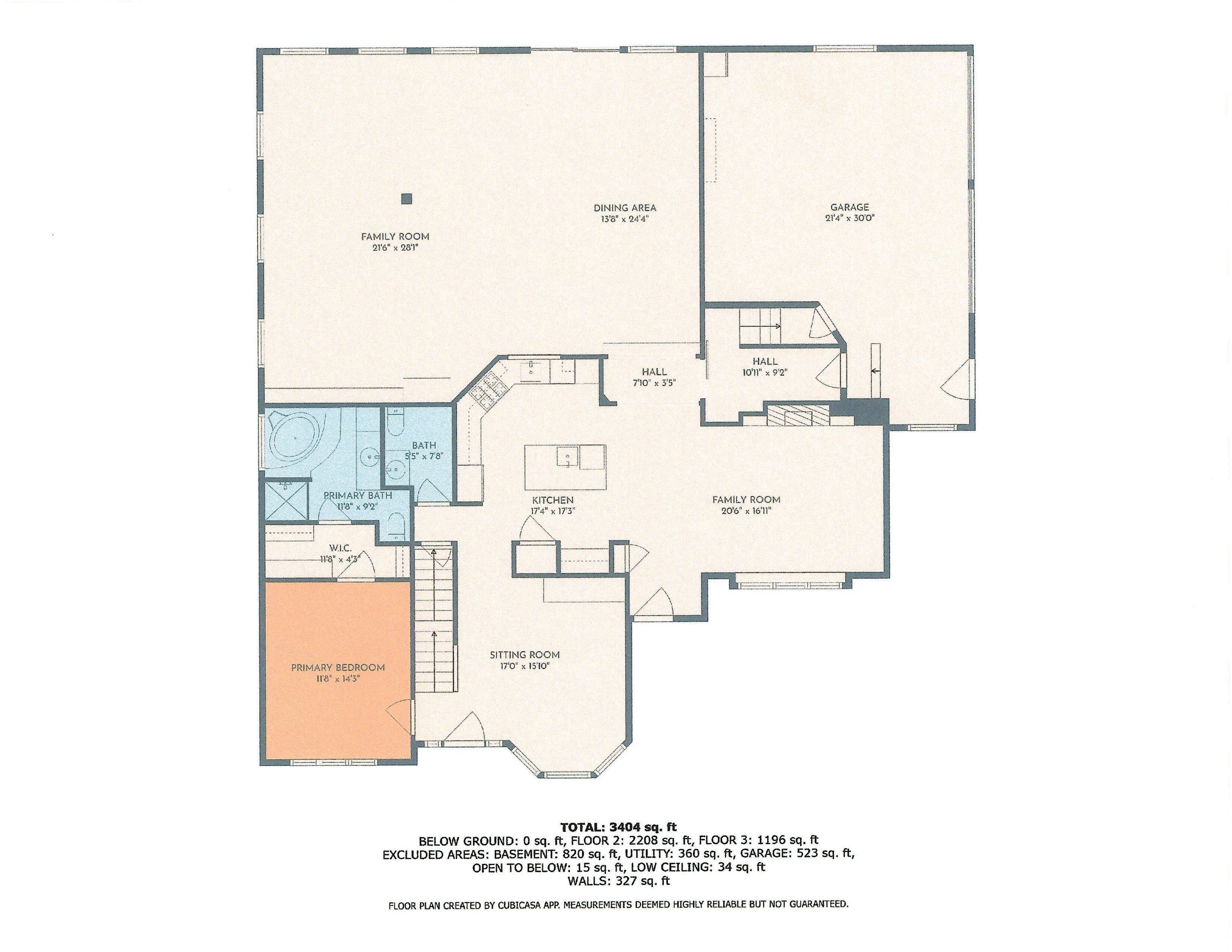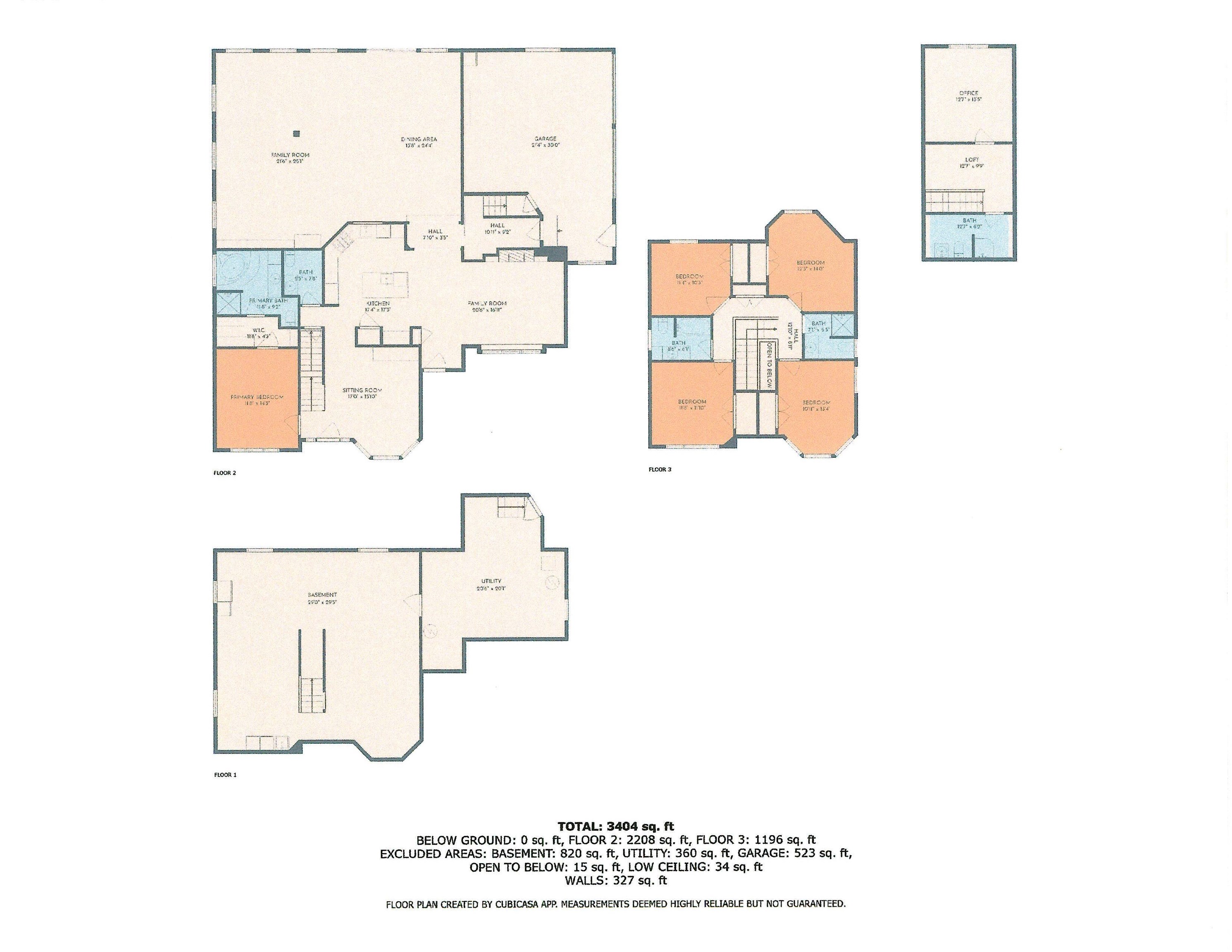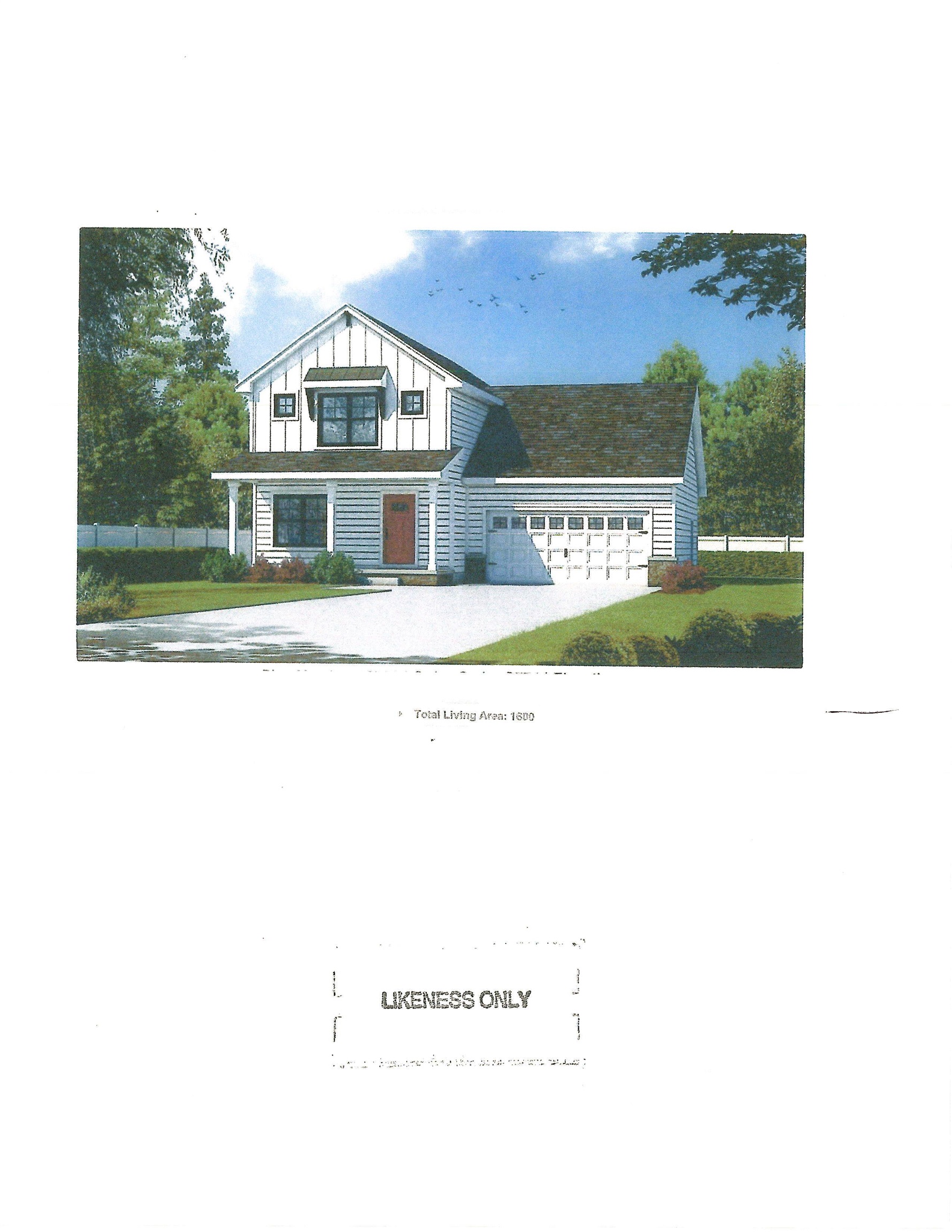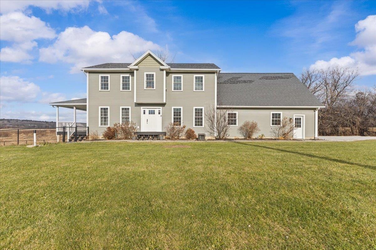1 of 43
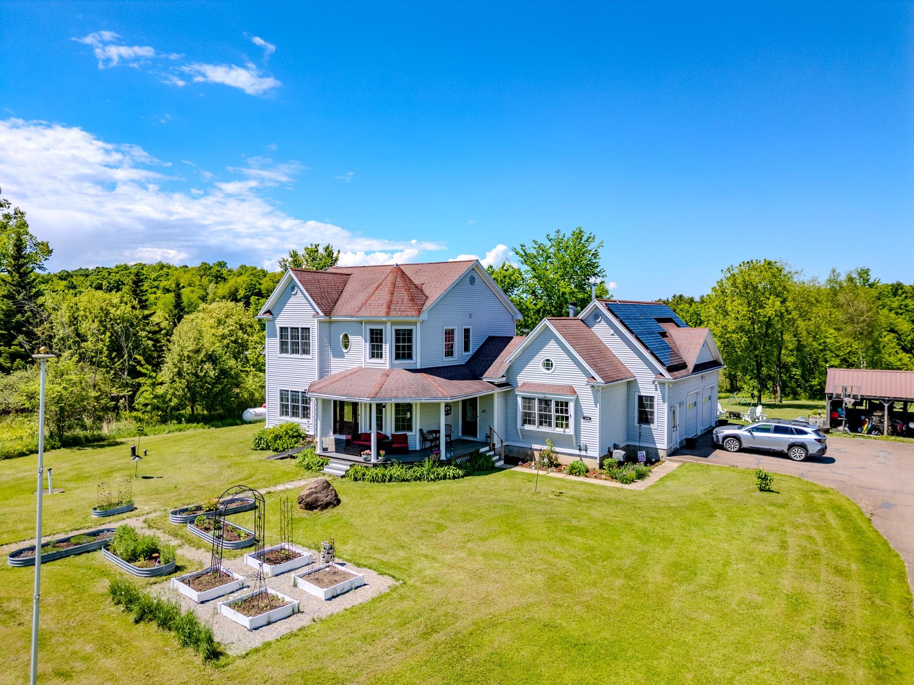
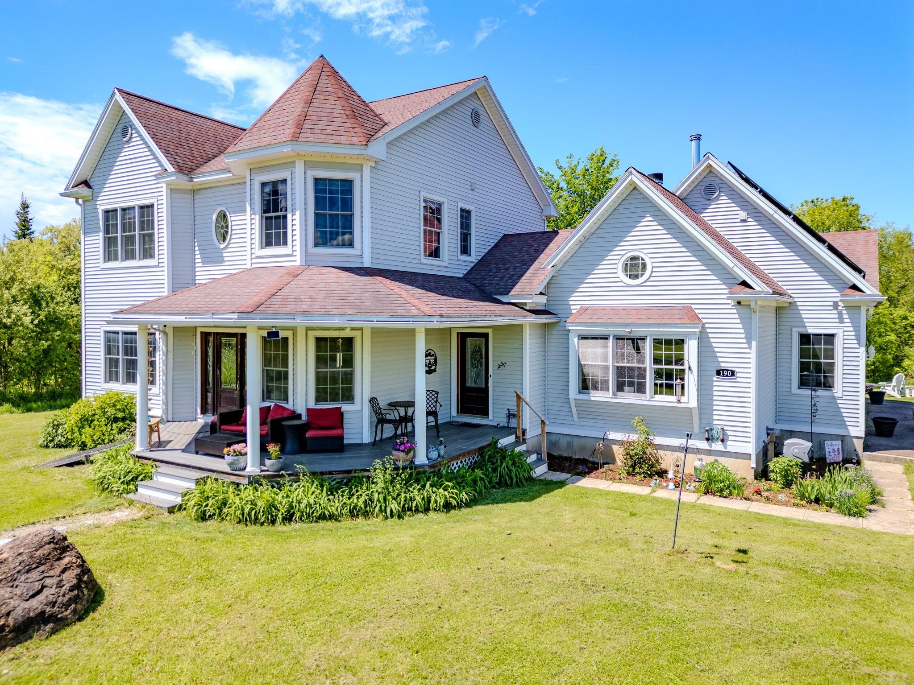
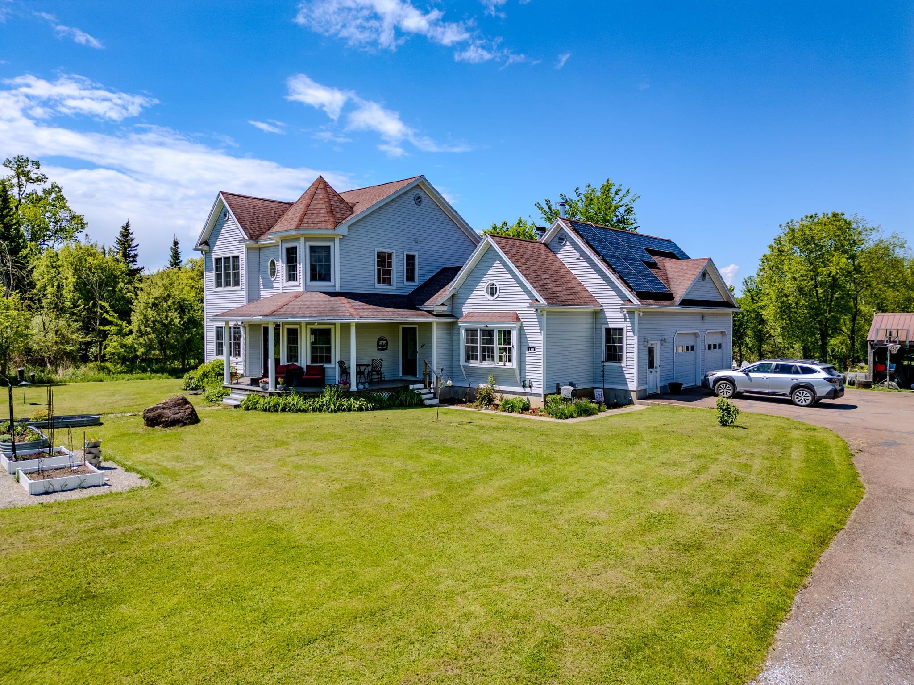
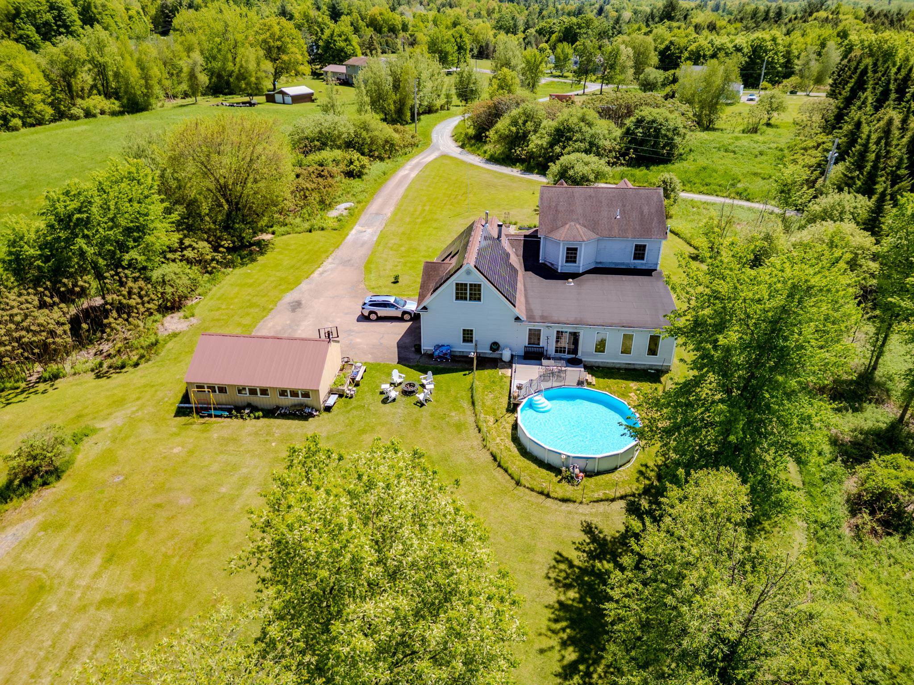
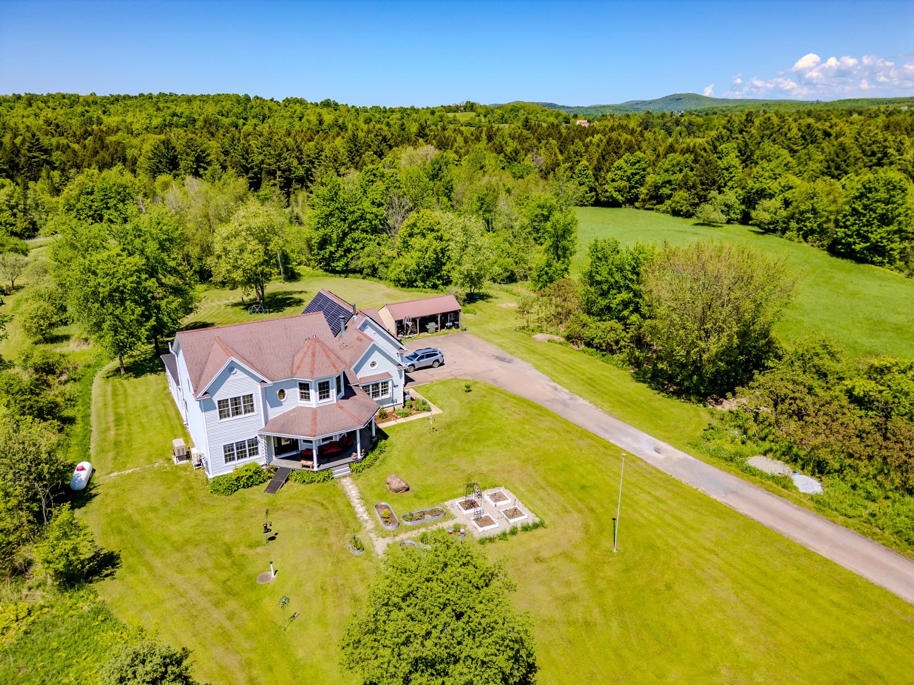
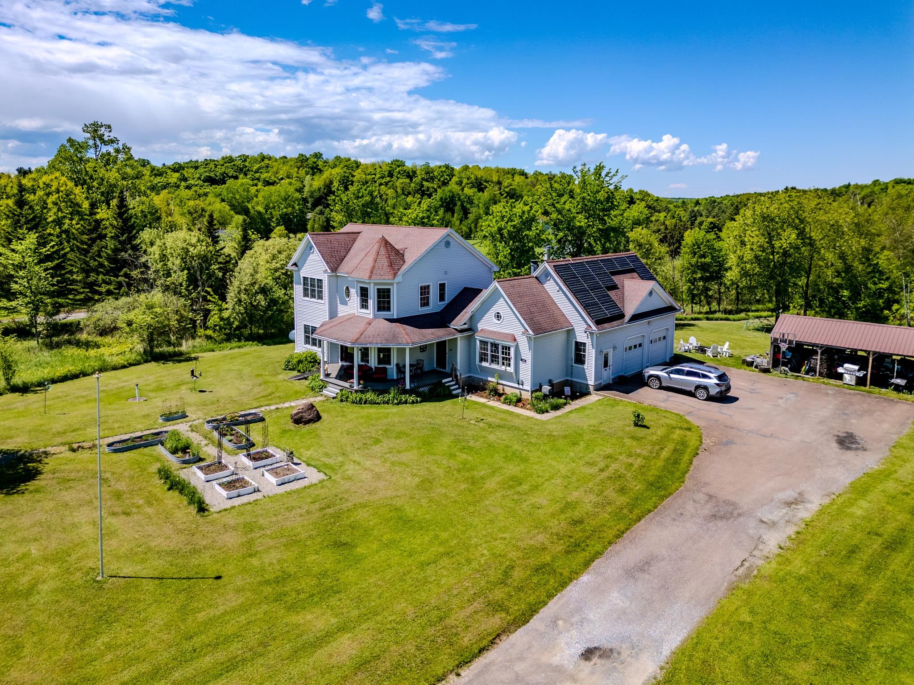
General Property Information
- Property Status:
- Active Under Contract
- Price:
- $664, 900
- Assessed:
- $0
- Assessed Year:
- County:
- VT-Franklin
- Acres:
- 3.40
- Property Type:
- Single Family
- Year Built:
- 2005
- Agency/Brokerage:
- Rachel Smith
S. R. Smith Real Estate - Bedrooms:
- 4
- Total Baths:
- 5
- Sq. Ft. (Total):
- 4889
- Tax Year:
- 2024
- Taxes:
- $7, 737
- Association Fees:
Relax in your 4-bedroom home located in a country setting in Georgia. This home offers plenty of room for the growing family with its large family room with an abundance of windows giving plenty of light and a pellet stove for comfort. Kitchen with granite countertops, island with sink, Pantry, coffee bar, opening to a cathedral ceiling sitting room with the added ambiance of a wood fireplace. Dining room that will afford many guests for entertaining and first floor primary ensuite bedroom, double closets, with a full bathroom to include a jetted tub. The second floor offers an open landing to the 3 bedrooms, full and 3/4 baths and a den/study. Accessed through the 2-car garage is the mudroom with a sliding barn door and access to the finished space above the garage offering a great guest or office space with 2 rooms and 3/4 bath. In the basement is a large open room that can be a rec room and/or gym and another room that could be a workshop. The exterior offers plenty of space for outdoor fun with the aboveground pool, 3.40 acres, walking trails and access to the 6 acres of common area. Plenty of outdoor storage with the carport style outbuilding. No worries with whole house backup generator! Come see this one of a kind house that has so much to offer your family!
Interior Features
- # Of Stories:
- 2
- Sq. Ft. (Total):
- 4889
- Sq. Ft. (Above Ground):
- 4001
- Sq. Ft. (Below Ground):
- 888
- Sq. Ft. Unfinished:
- 423
- Rooms:
- 11
- Bedrooms:
- 4
- Baths:
- 5
- Interior Desc:
- Bar, Cathedral Ceiling, Ceiling Fan, Wood Fireplace, In-Law Suite, Kitchen Island, Primary BR w/ BA, Walk-in Pantry
- Appliances Included:
- Down Draft Cooktop, Gas Cooktop, Dishwasher, Wall Oven, Refrigerator, Wine Cooler
- Flooring:
- Carpet, Ceramic Tile, Hardwood, Laminate, Vinyl
- Heating Cooling Fuel:
- Water Heater:
- Basement Desc:
- Concrete, Concrete Floor, Crawl Space, Full, Partially Finished, Interior Stairs
Exterior Features
- Style of Residence:
- Colonial, Victorian
- House Color:
- Time Share:
- No
- Resort:
- Exterior Desc:
- Exterior Details:
- Deck, Invisible Pet Fence, Garden Space, Outbuilding, Above Ground Pool, Covered Porch
- Amenities/Services:
- Land Desc.:
- Country Setting, Level, Open, Trail/Near Trail, Walking Trails, Wooded
- Suitable Land Usage:
- Recreation, Residential
- Roof Desc.:
- Architectural Shingle
- Driveway Desc.:
- Paved
- Foundation Desc.:
- Poured Concrete
- Sewer Desc.:
- Concrete, Mound Leach Field, Septic
- Garage/Parking:
- Yes
- Garage Spaces:
- 2
- Road Frontage:
- 0
Other Information
- List Date:
- 2025-09-16
- Last Updated:


