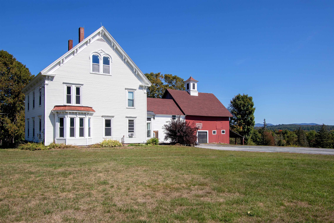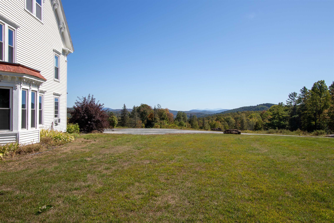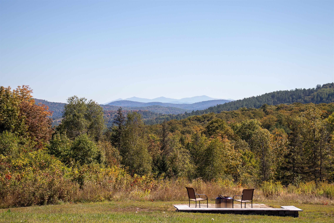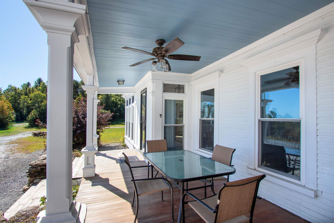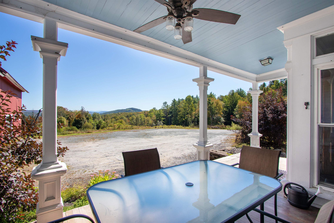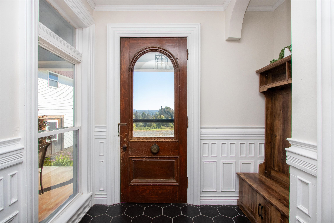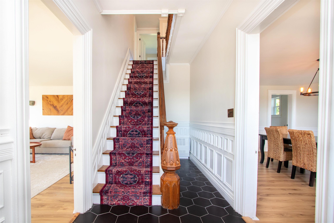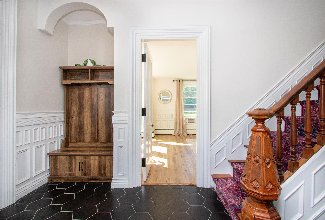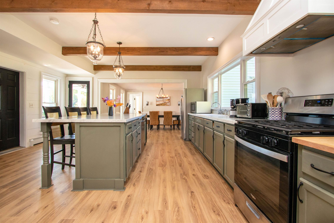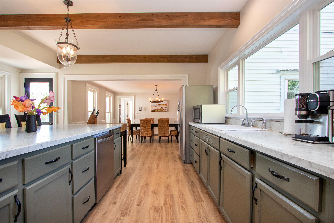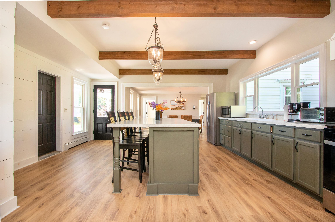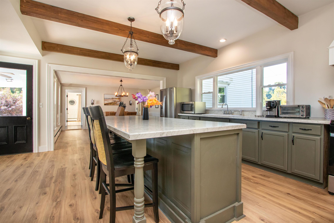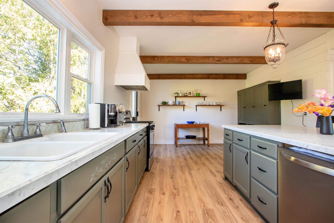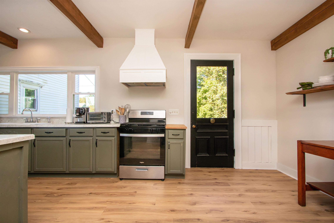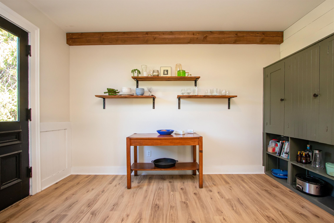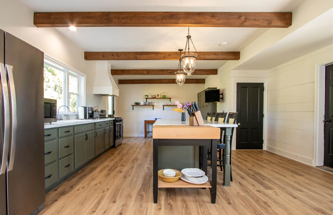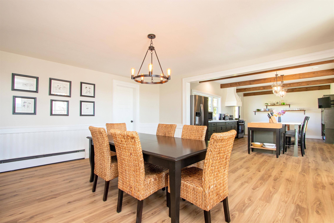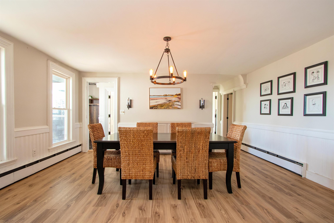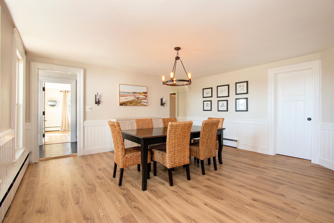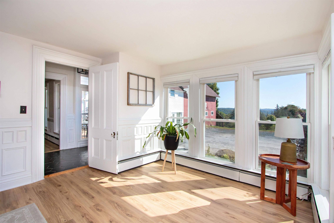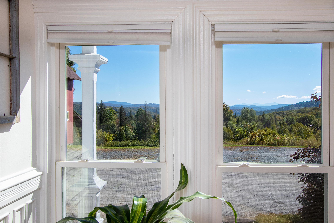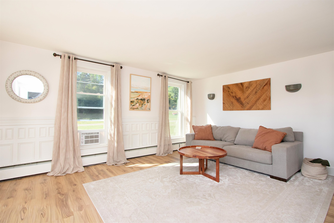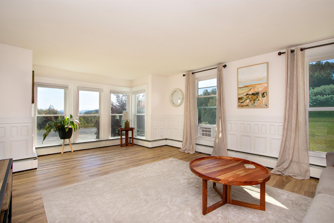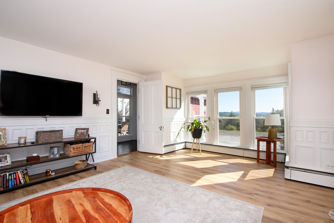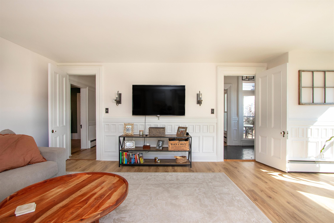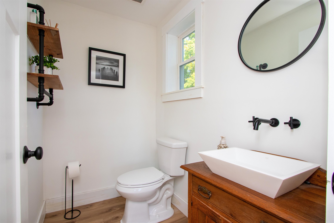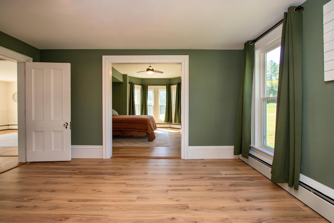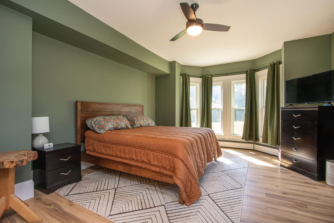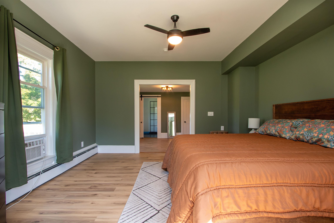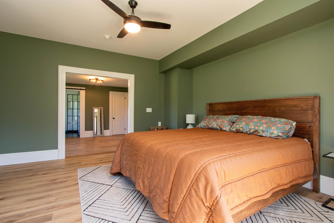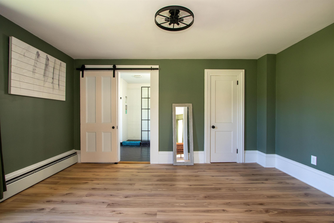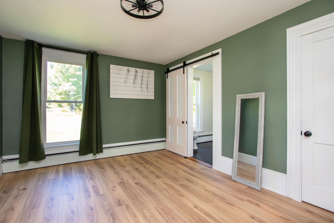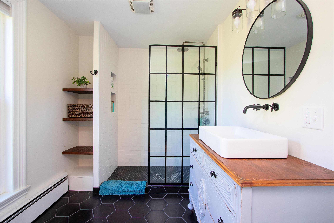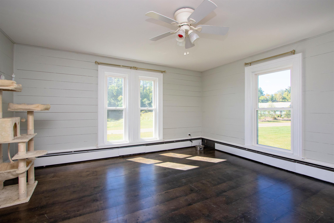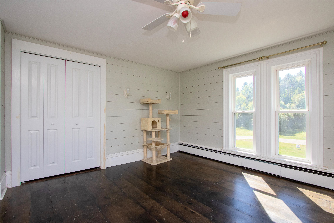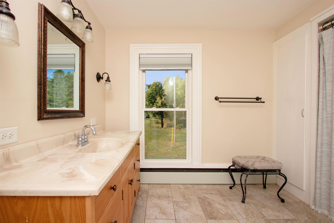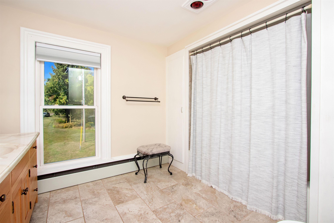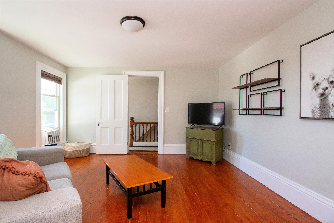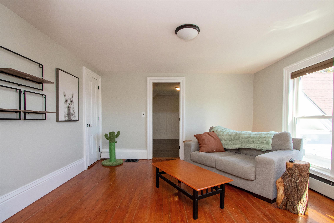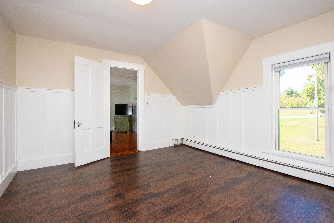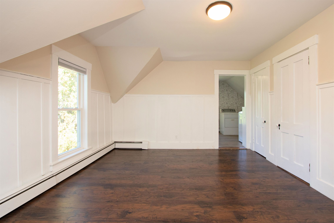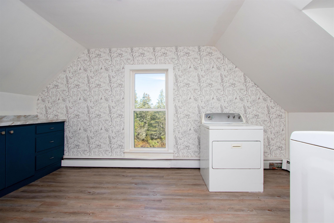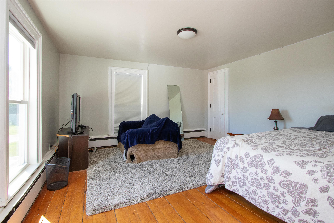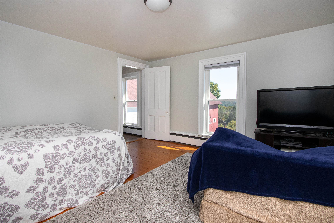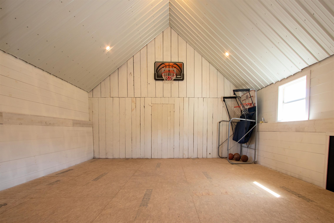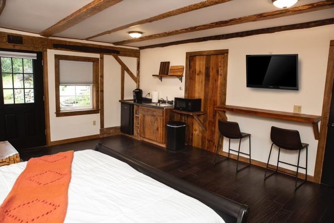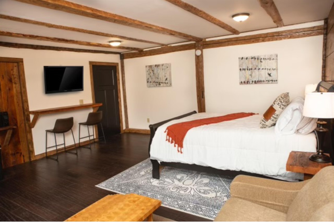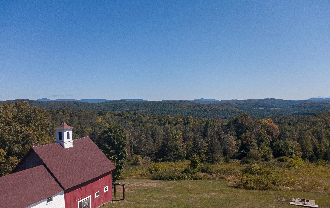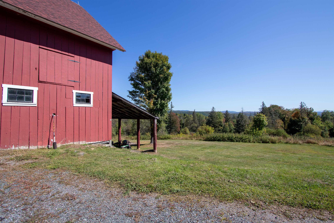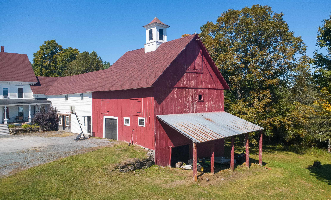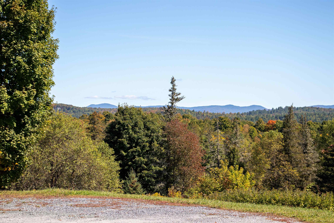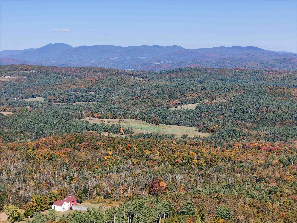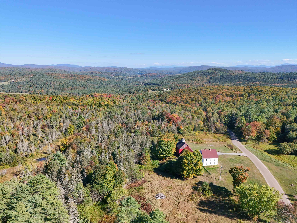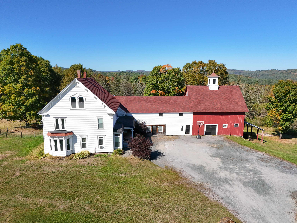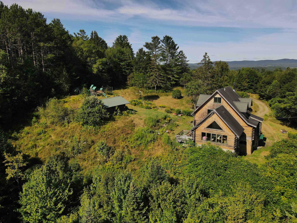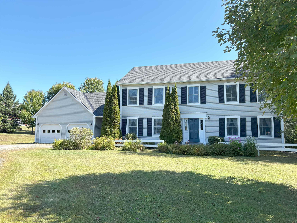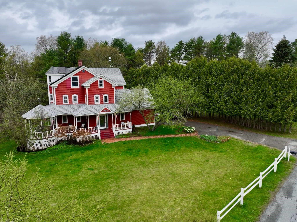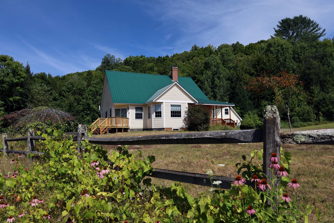1 of 60
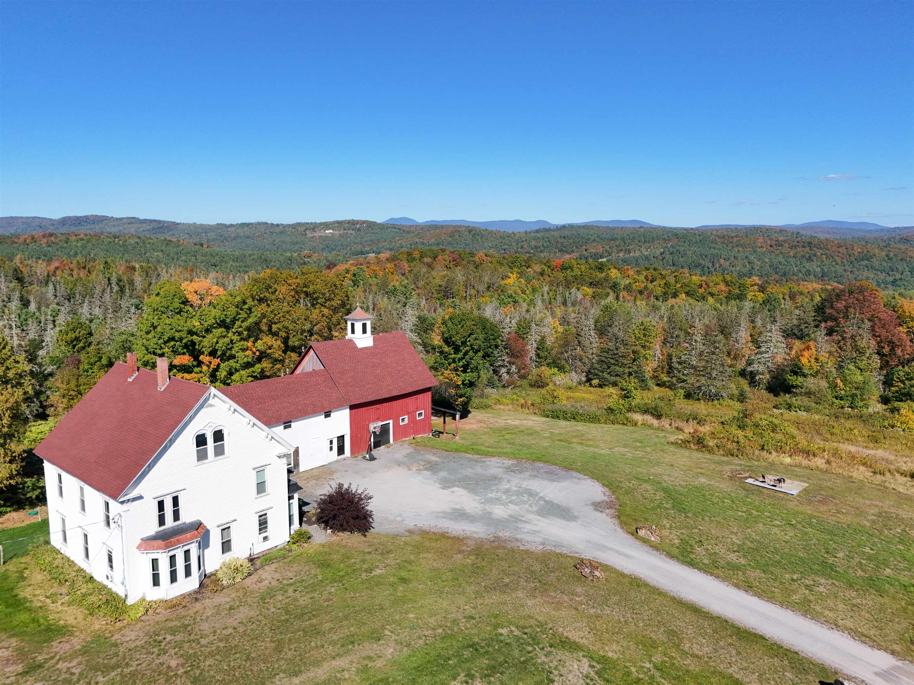
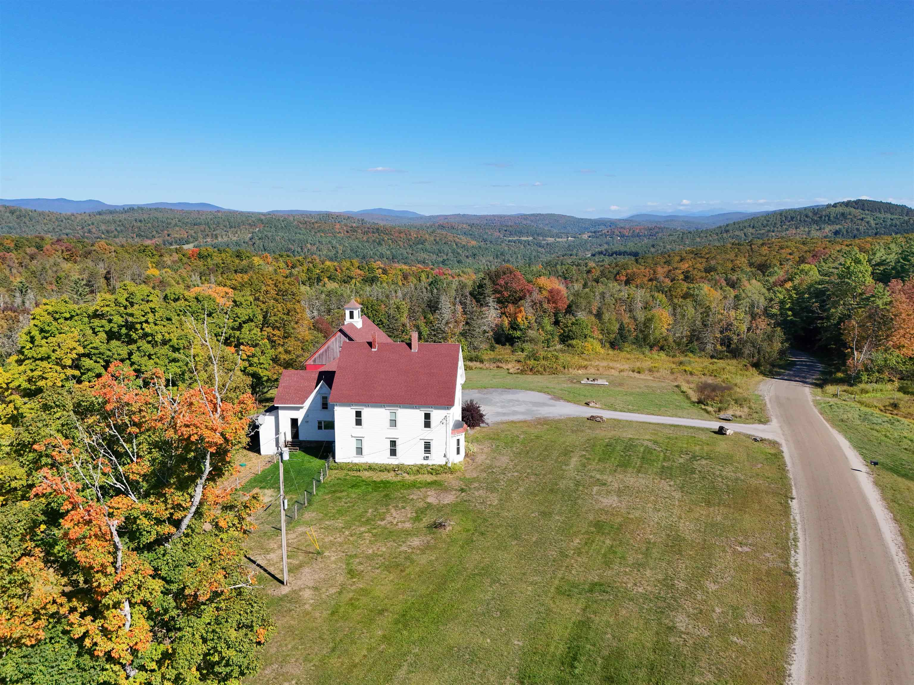
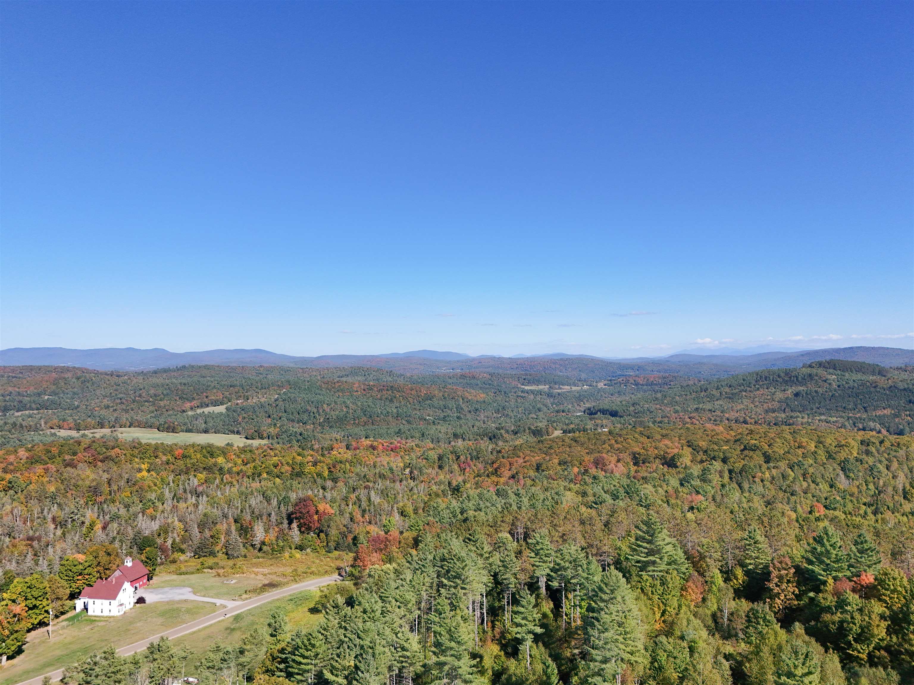
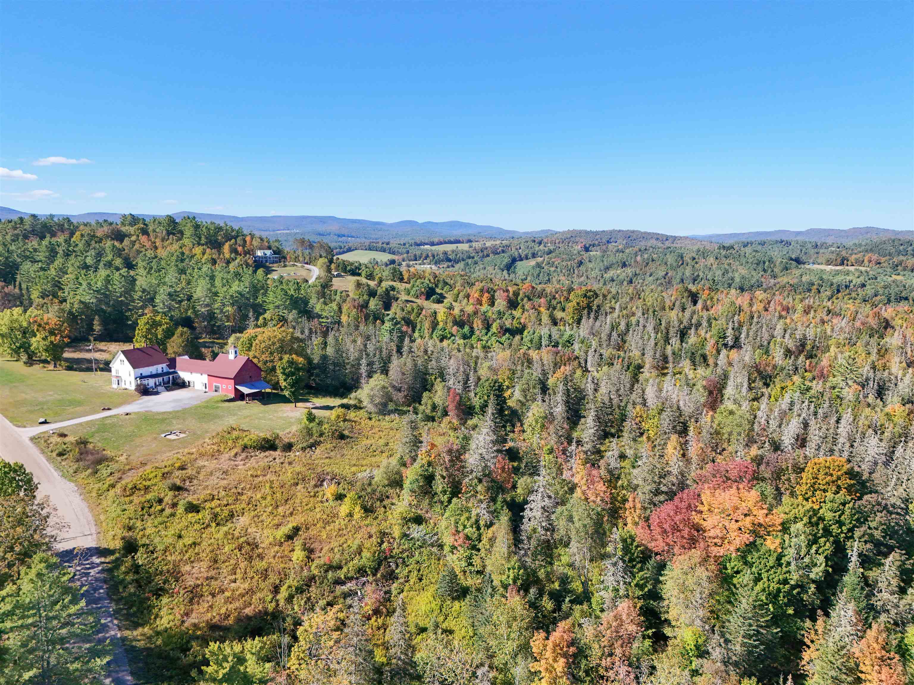
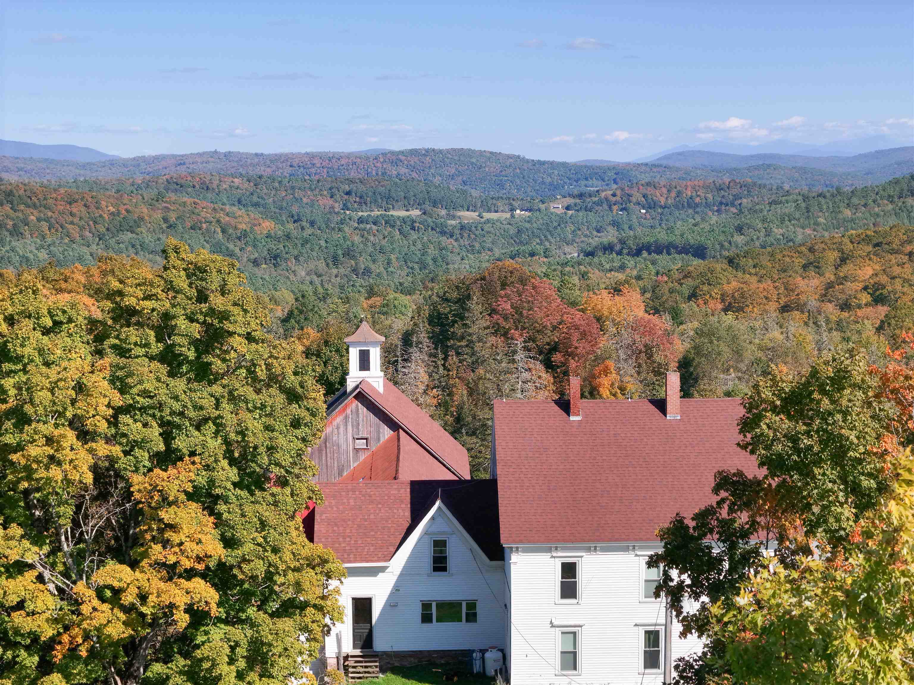
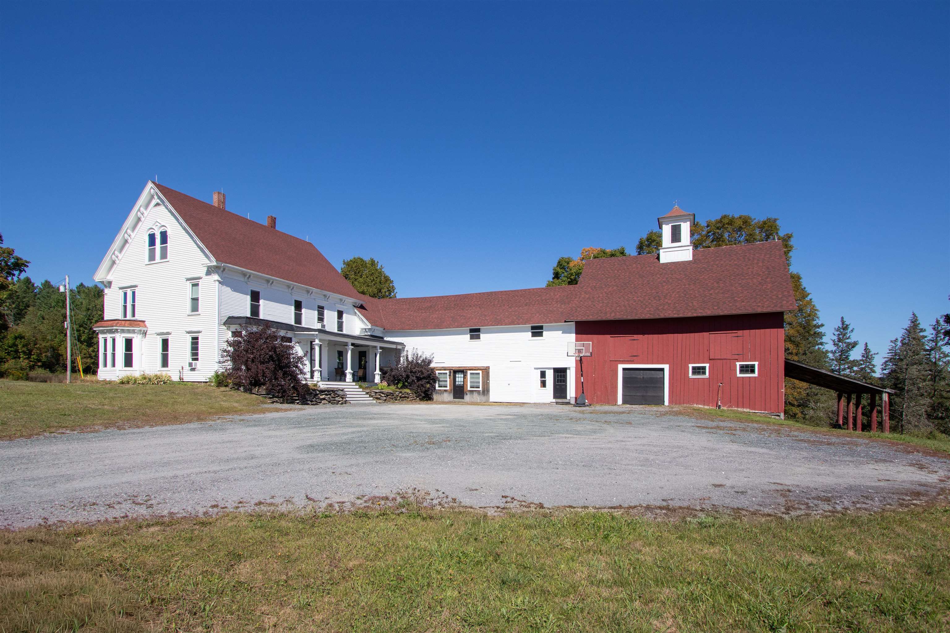
General Property Information
- Property Status:
- Active
- Price:
- $549, 000
- Assessed:
- $0
- Assessed Year:
- County:
- VT-Caledonia
- Acres:
- 5.10
- Property Type:
- Single Family
- Year Built:
- 1870
- Agency/Brokerage:
- Katy Rossell
Tim Scott Real Estate - Bedrooms:
- 4
- Total Baths:
- 4
- Sq. Ft. (Total):
- 3543
- Tax Year:
- 2025
- Taxes:
- $7, 910
- Association Fees:
Step back in time without giving up modern comforts in this beautifully updated 1870’s home in Danville, Vermont. Thoughtful renovations highlight the character of the original farmhouse, wood details, charming lines, and inviting spaces, while blending in the updates you’ll appreciate in today’s living. The main level features a spacious kitchen perfect for gatherings, an adjoining dining area, and a light-filled living room that frames long mountain views. A first-floor suite offers bay windows, a private sitting room, and its own bath, creating a retreat that feels both historic and refreshed. Upstairs, you’ll find additional bedrooms ready to welcome family or guests. The attached ell, with its soaring ceilings, is partially finished and primed for your personal vision whether that’s a game room, studio, or something entirely your own. An added bonus is the separate studio apartment with private entrance and bath, ideal for guests, extended family, or potential rental income. The classic barn on the property has two stalls, frost-free water, and flexible space for storage, hobbies, or livestock. Outside, the front porch and stone patio set the scene for enjoying Vermont’s changing seasons. Danville, known for its small-town charm, seasonal festivals, and scenic beauty, offers a quintessential Vermont lifestyle. Joe’s Pond, the Lamoille Valley Rail Trail, and VAST access are just minutes away, while I-91 and I-93 make for easy commuting.
Interior Features
- # Of Stories:
- 2
- Sq. Ft. (Total):
- 3543
- Sq. Ft. (Above Ground):
- 3543
- Sq. Ft. (Below Ground):
- 0
- Sq. Ft. Unfinished:
- 1538
- Rooms:
- 12
- Bedrooms:
- 4
- Baths:
- 4
- Interior Desc:
- Kitchen Island, Primary BR w/ BA, Natural Light, Indoor Storage, Walk-in Closet, Walkup Attic
- Appliances Included:
- Dishwasher, Dryer, Gas Range, Refrigerator, Washer
- Flooring:
- Heating Cooling Fuel:
- Water Heater:
- Basement Desc:
- Full, Unfinished
Exterior Features
- Style of Residence:
- Farmhouse
- House Color:
- Time Share:
- No
- Resort:
- Exterior Desc:
- Exterior Details:
- Barn, Dog Fence, Garden Space, Covered Porch
- Amenities/Services:
- Land Desc.:
- Country Setting, Landscaped, Mountain View, Open, View
- Suitable Land Usage:
- Roof Desc.:
- Asphalt Shingle
- Driveway Desc.:
- Gravel
- Foundation Desc.:
- Brick, Stone
- Sewer Desc.:
- Septic
- Garage/Parking:
- Yes
- Garage Spaces:
- 1
- Road Frontage:
- 785
Other Information
- List Date:
- 2025-09-17
- Last Updated:


