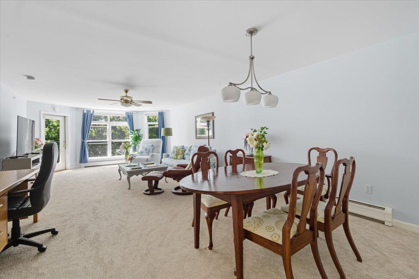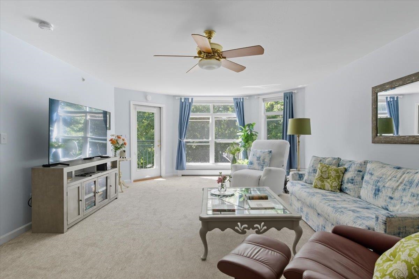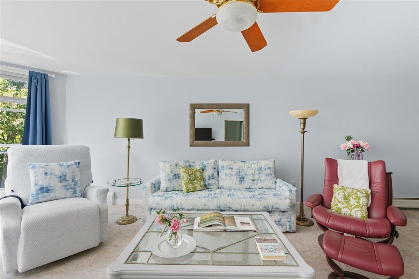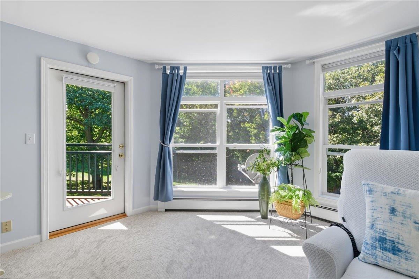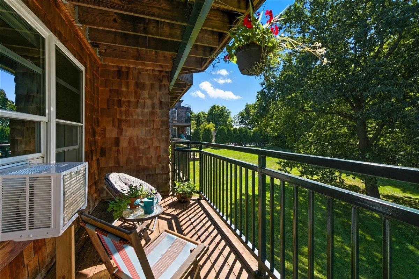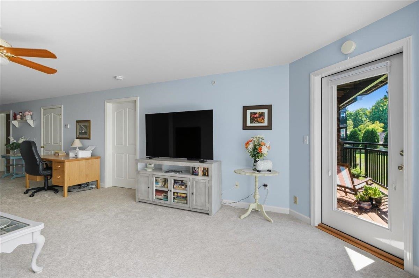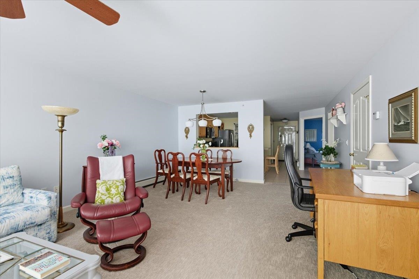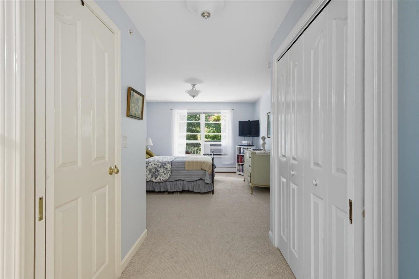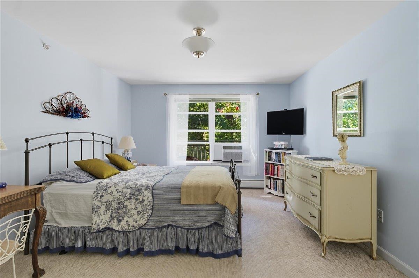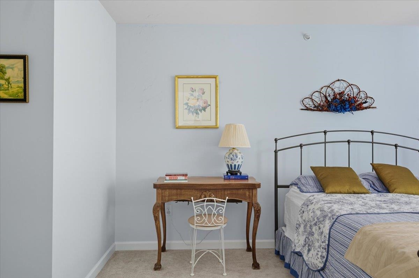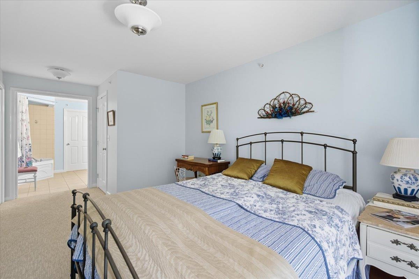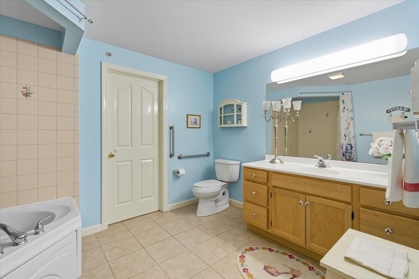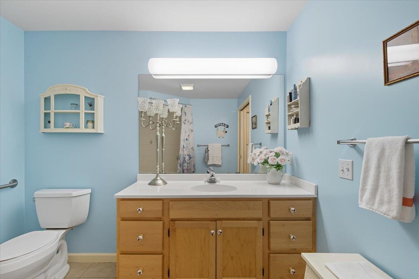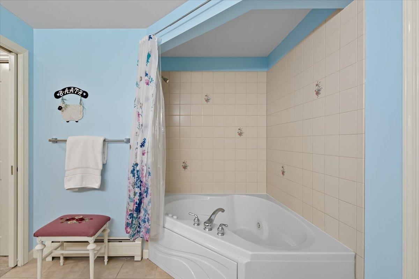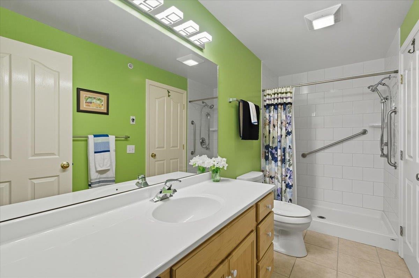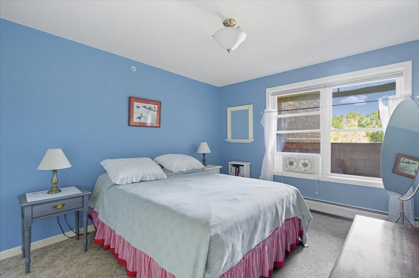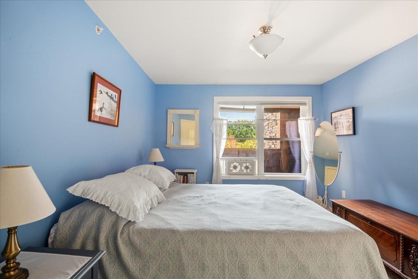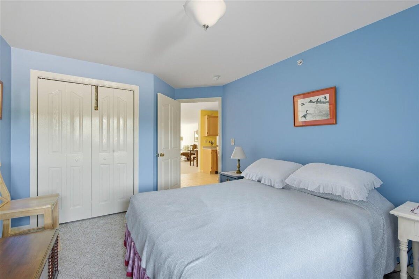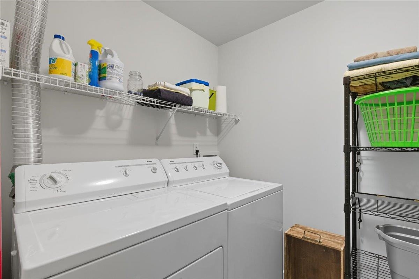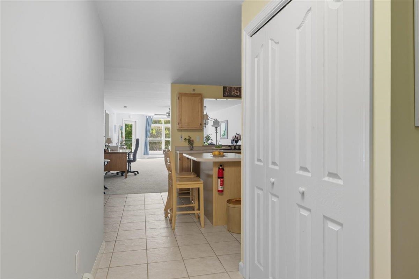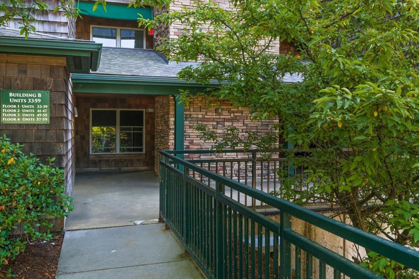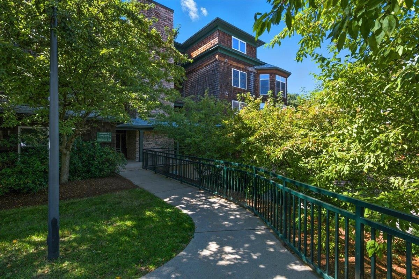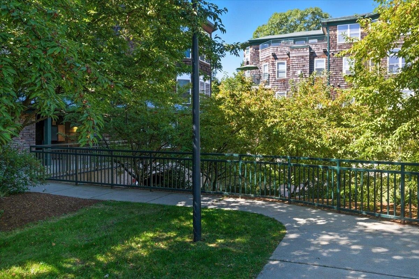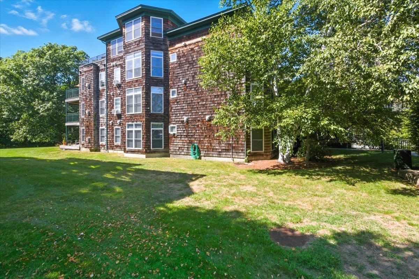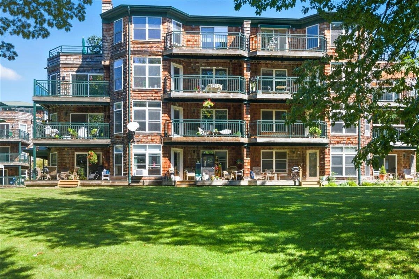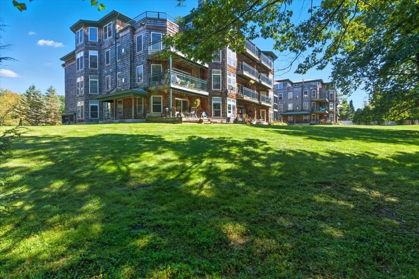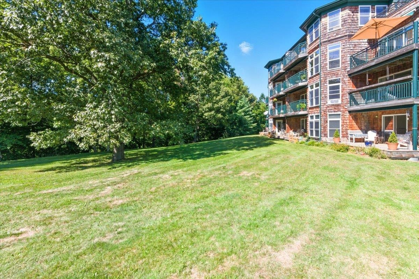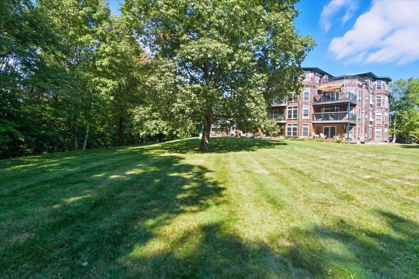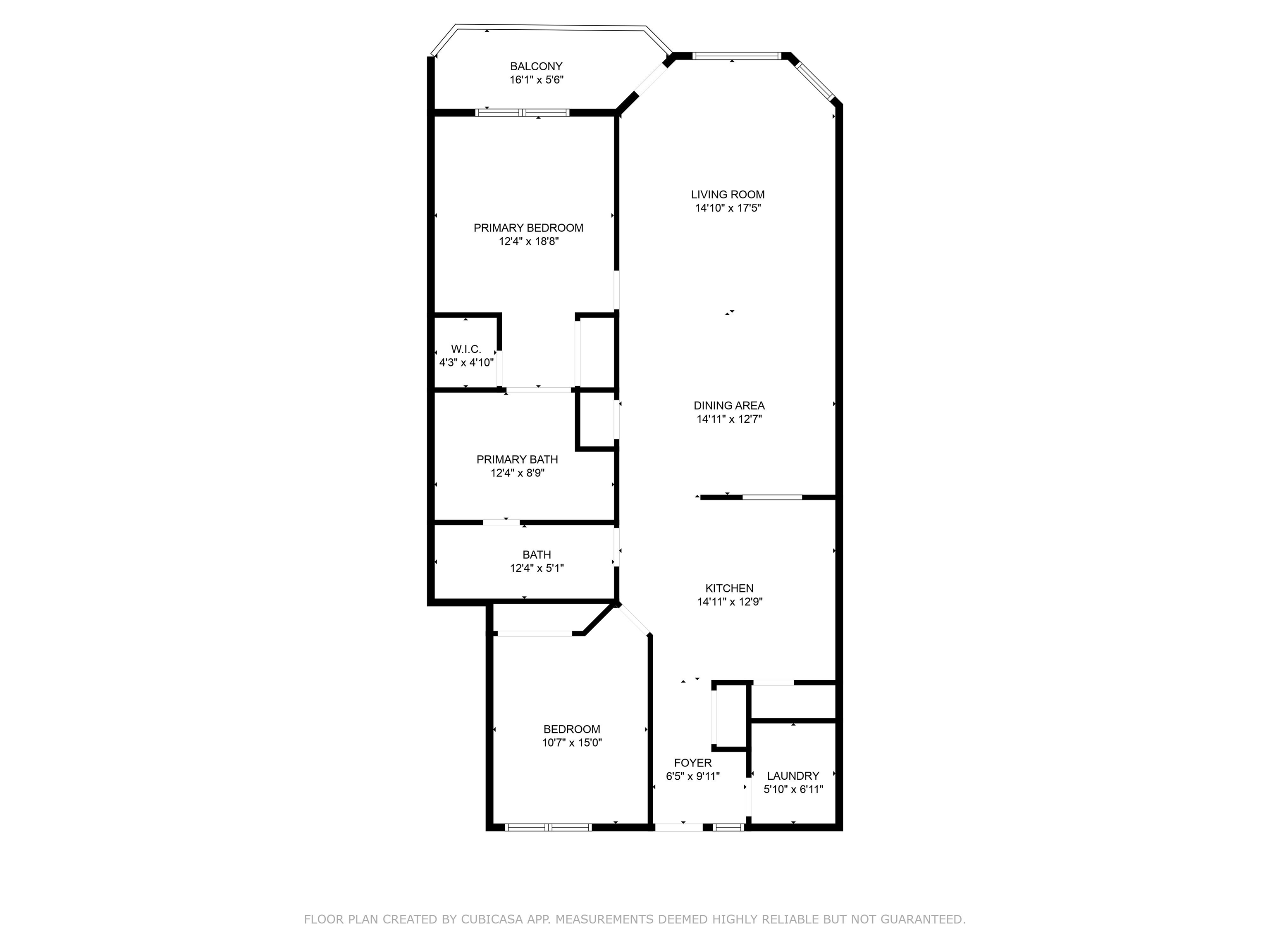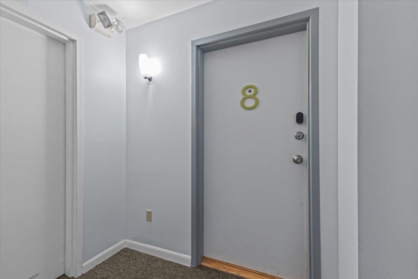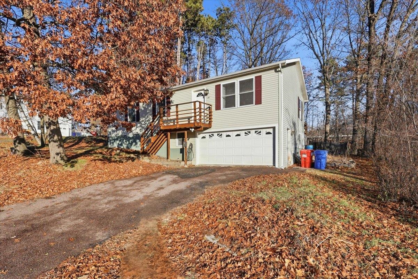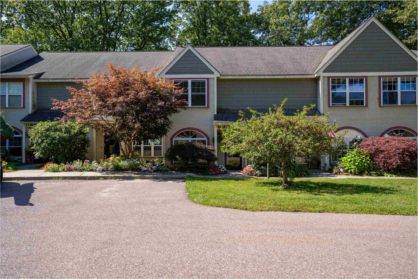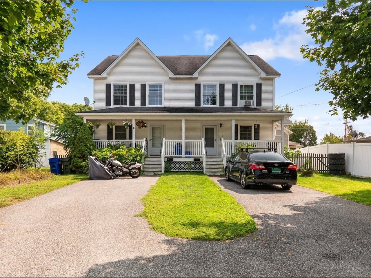1 of 35
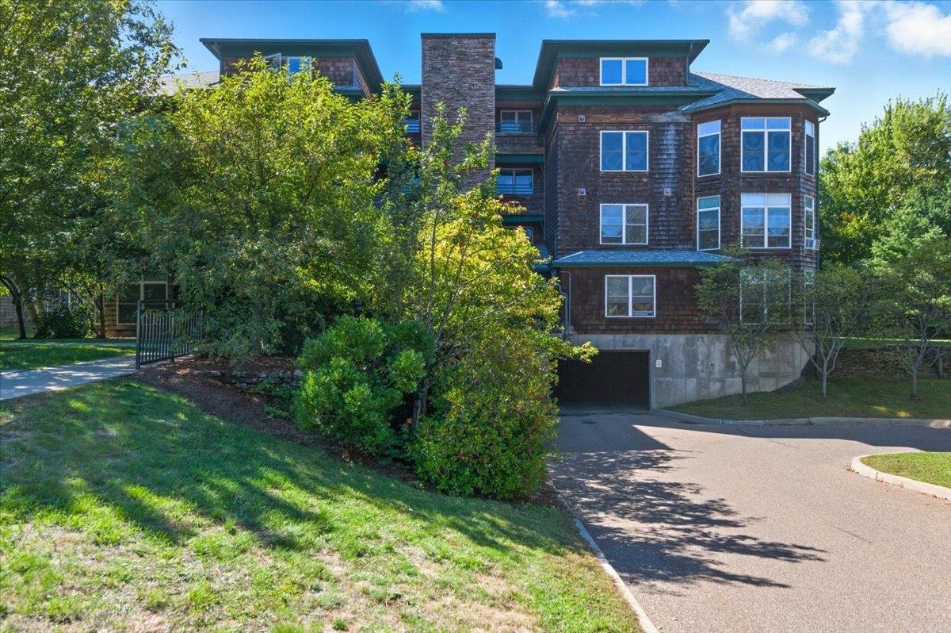
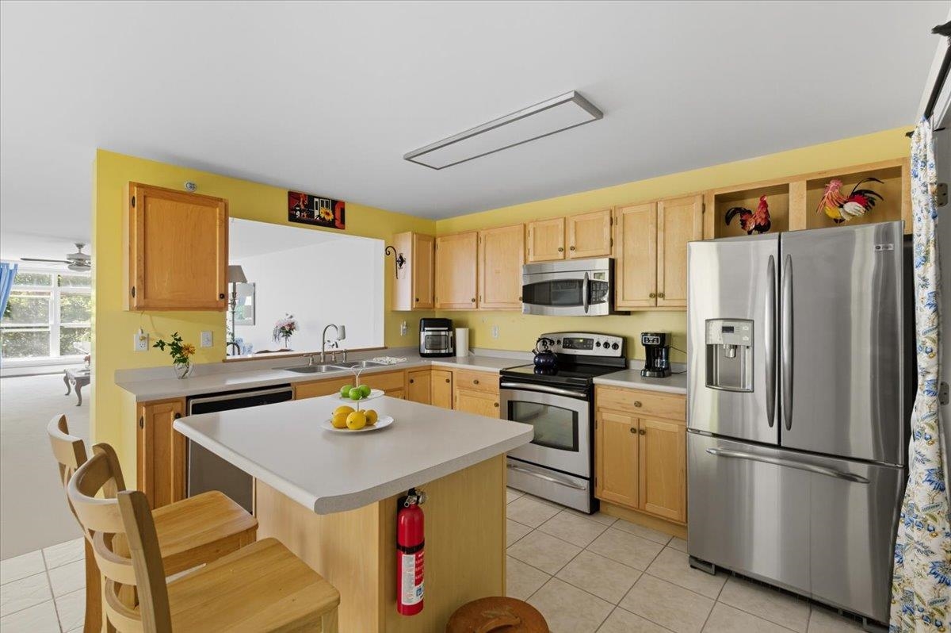
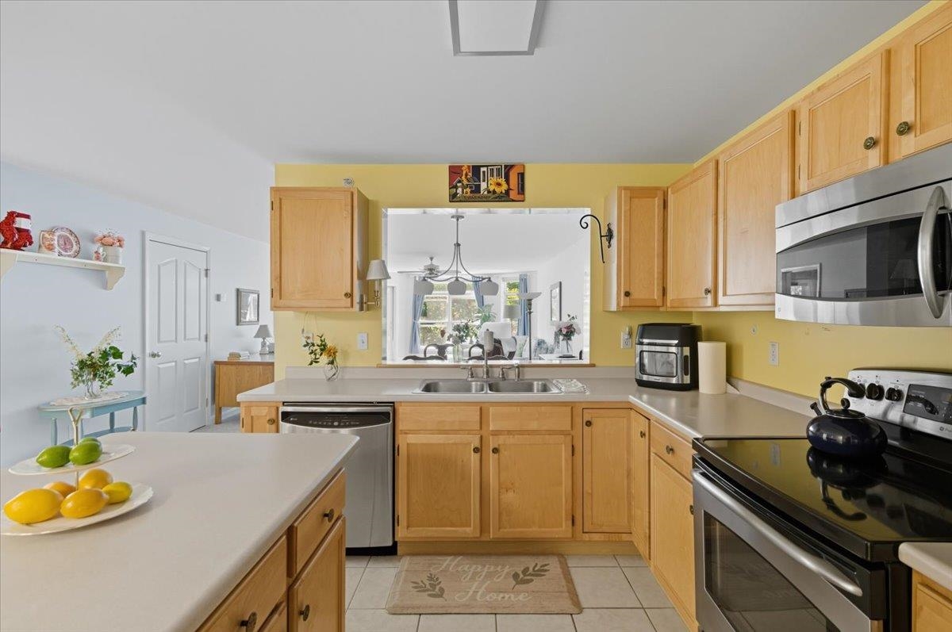
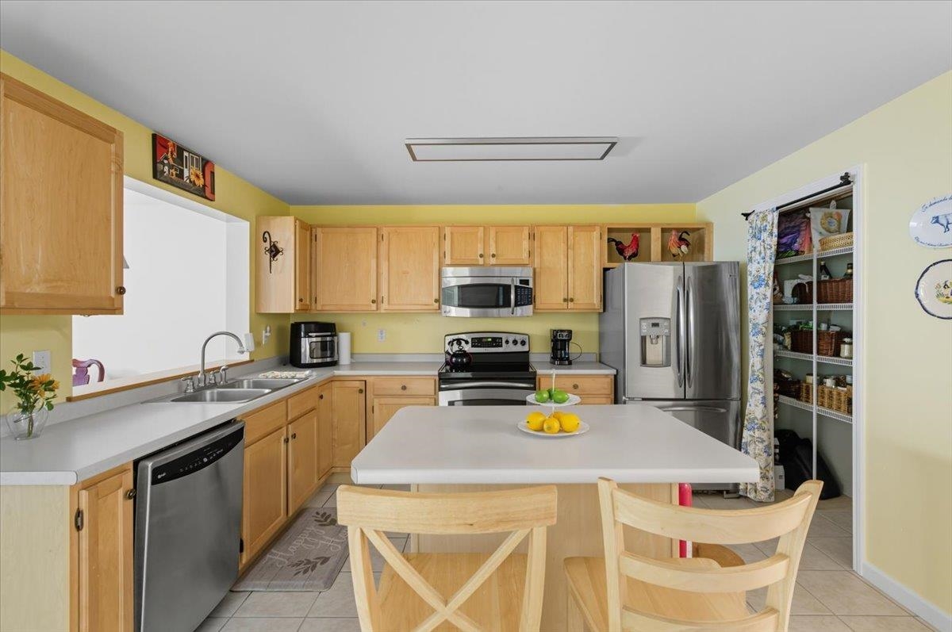
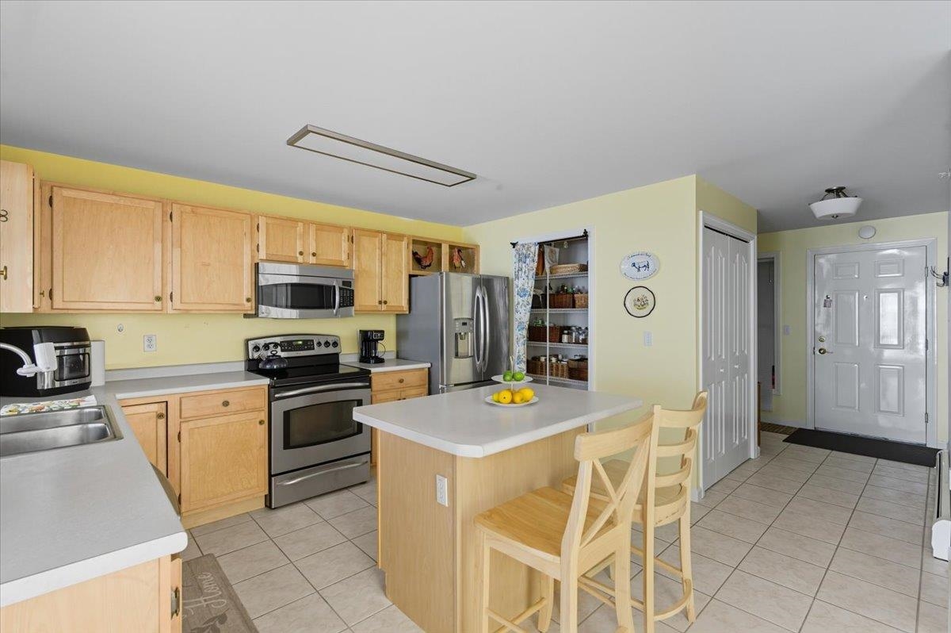
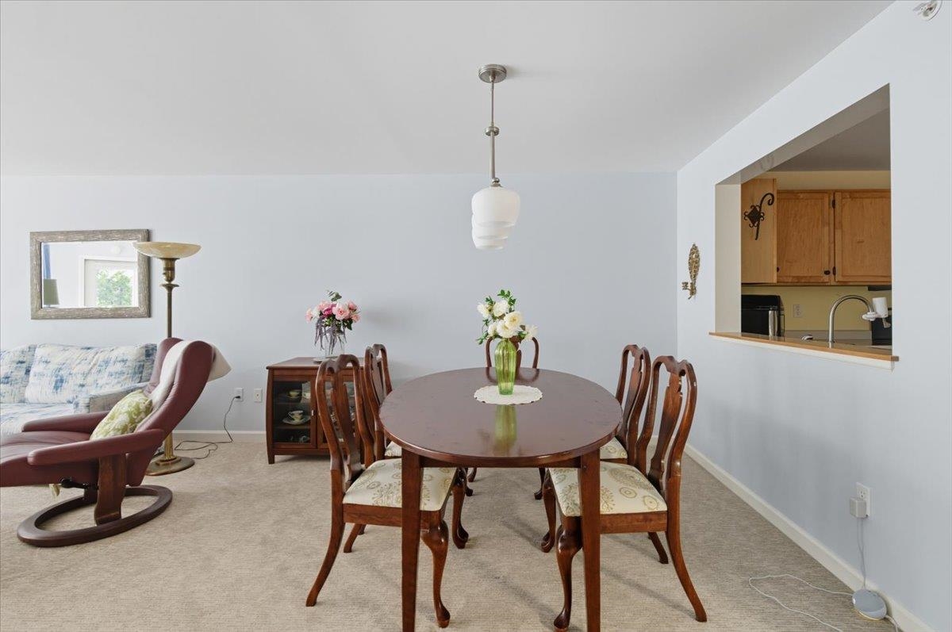
General Property Information
- Property Status:
- Active
- Price:
- $399, 000
- Assessed:
- $0
- Assessed Year:
- County:
- VT-Chittenden
- Acres:
- 0.00
- Property Type:
- Condo
- Year Built:
- 2002
- Agency/Brokerage:
- The Malley Group
KW Vermont - Bedrooms:
- 2
- Total Baths:
- 2
- Sq. Ft. (Total):
- 1344
- Tax Year:
- 2025
- Taxes:
- $5, 972
- Association Fees:
Enjoy peaceful living in this one-level, second-floor condo offering seasonal views of Lake Champlain! Nestled in a lush, wooded setting close to the Burlington Bike Path, this home combines nature, convenience & comfort! Inside, you’ll find a freshly updated interior with new carpeting and fresh paint in the primary bedroom and open-concept living/dining area. The spacious layout includes a living/dining room that comfortably accommodates a large dining table, sofa, chairs & big-screen TV, with natural light streaming in through large windows and a pass-through window to the kitchen. The kitchen offers ample cabinetry, stainless steel appliances, a pantry closet with built-in shelving, and a center island with seating for two that’s perfect for entertaining or casual meals. Head out onto your private balcony, a quiet spot to relax after a long day. The primary bedroom suite features two closets (including a walk-in) and a spacious en suite bath with a large corner tub/shower that has water jets for a whirlpool bath. A second bedroom is located just off the kitchen, adjacent to a separate bath with step-in shower. Additional features include a laundry room with storage, custom window shades, assigned parking, an elevator in the building and the low-maintenance lifestyle of condo living in an association that covers water, sewer, heat, plowing, landscaping & more! Don’t miss this great opportunity to own a move-in-ready condo in a highly desirable Burlington location!
Interior Features
- # Of Stories:
- 1
- Sq. Ft. (Total):
- 1344
- Sq. Ft. (Above Ground):
- 1344
- Sq. Ft. (Below Ground):
- 0
- Sq. Ft. Unfinished:
- 0
- Rooms:
- 5
- Bedrooms:
- 2
- Baths:
- 2
- Interior Desc:
- Ceiling Fan, Elevator, Kitchen Island, Kitchen/Dining, Living/Dining, Walk-in Closet, Whirlpool Tub
- Appliances Included:
- Dishwasher, Disposal, Dryer, Microwave, Refrigerator, Washer, Electric Stove, Other Water Heater
- Flooring:
- Carpet, Tile
- Heating Cooling Fuel:
- Water Heater:
- Basement Desc:
Exterior Features
- Style of Residence:
- Flat
- House Color:
- Time Share:
- No
- Resort:
- No
- Exterior Desc:
- Exterior Details:
- Balcony
- Amenities/Services:
- Land Desc.:
- Condo Development, Lake View, Sidewalks, View, Walking Trails, Neighborhood, Near Public Transportatn, Near School(s)
- Suitable Land Usage:
- Roof Desc.:
- Asphalt Shingle
- Driveway Desc.:
- Paved
- Foundation Desc.:
- Concrete
- Sewer Desc.:
- Public
- Garage/Parking:
- Yes
- Garage Spaces:
- 1
- Road Frontage:
- 0
Other Information
- List Date:
- 2025-09-17
- Last Updated:


