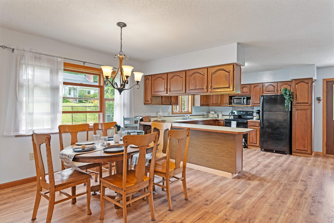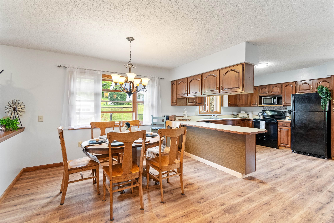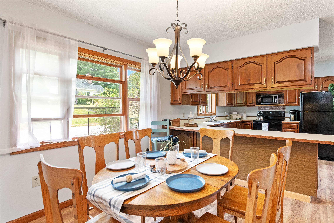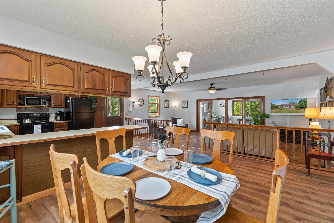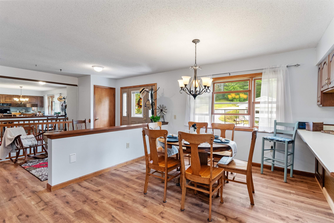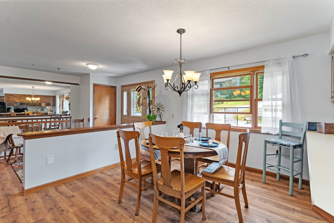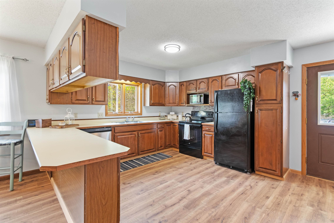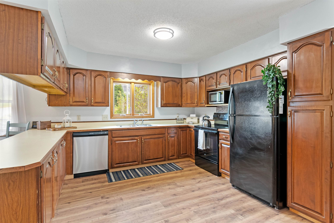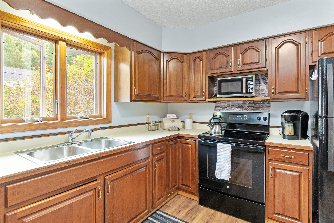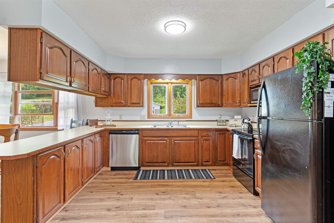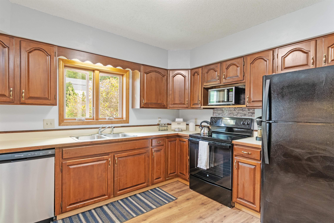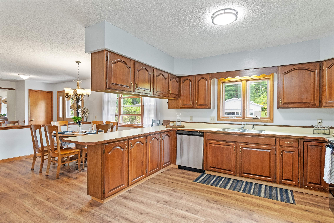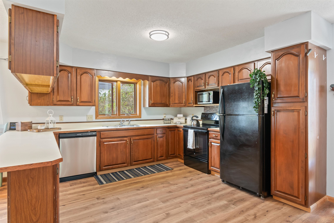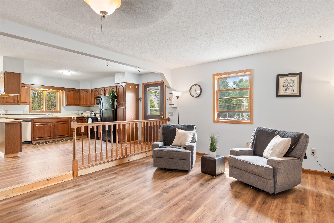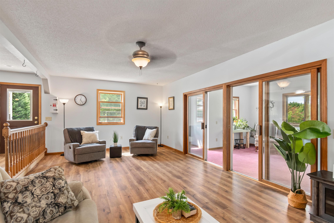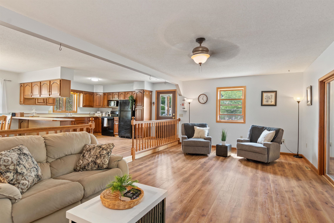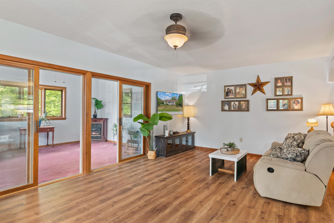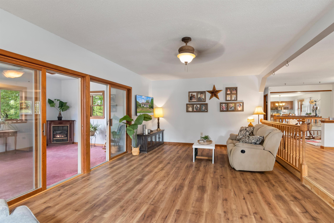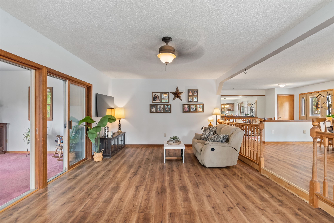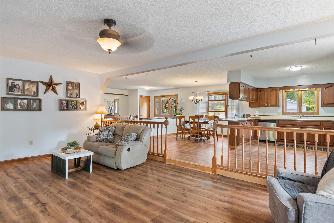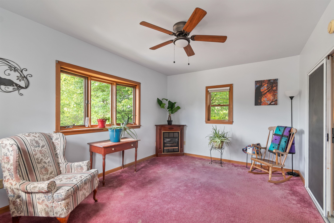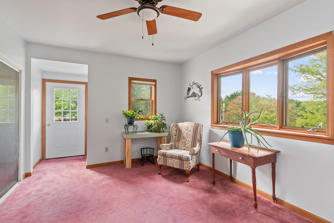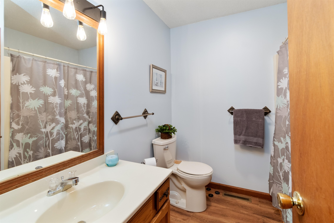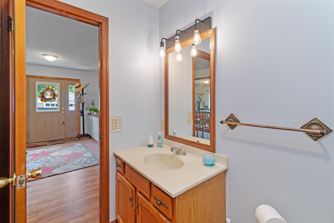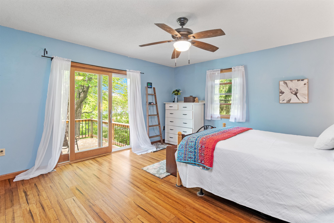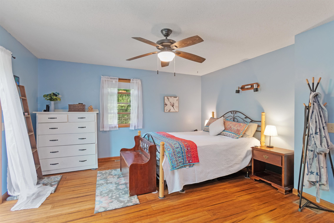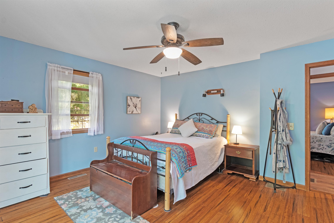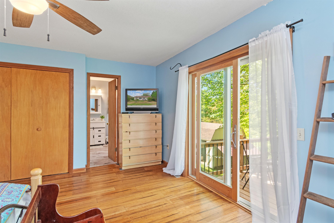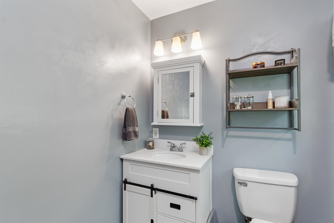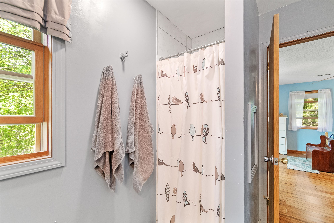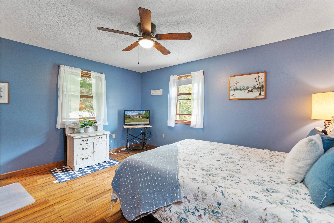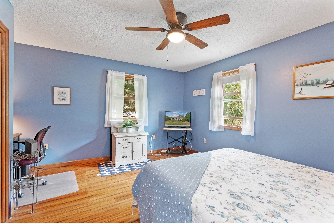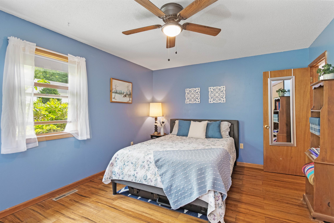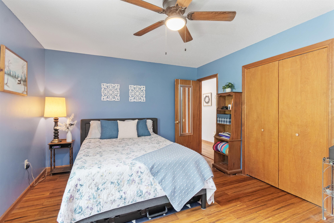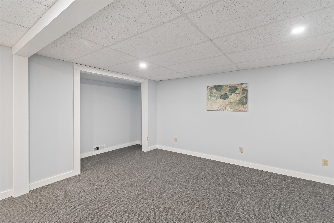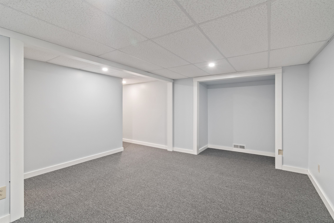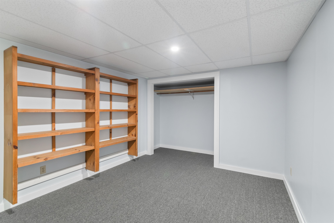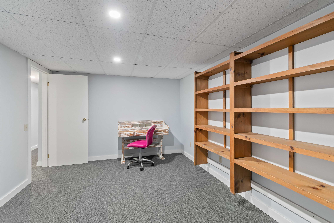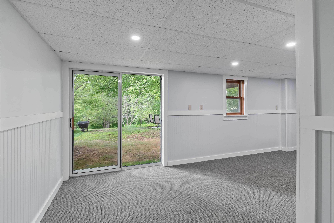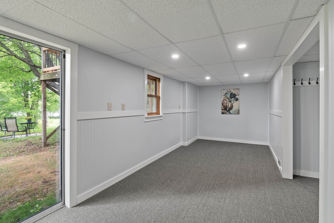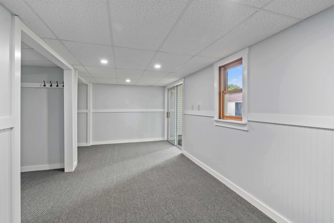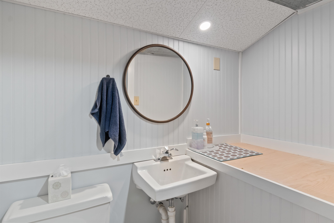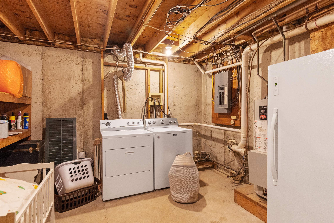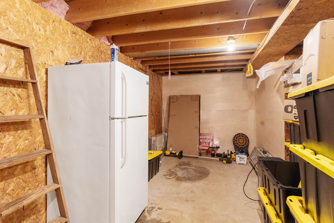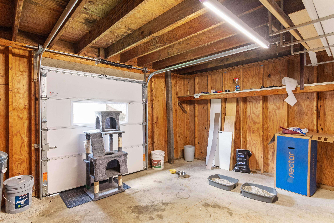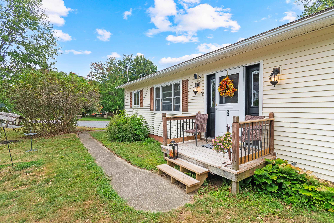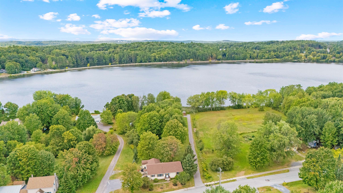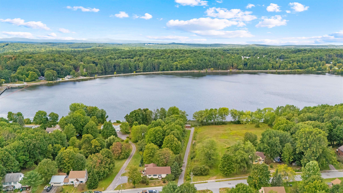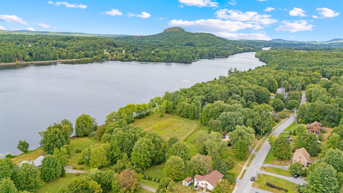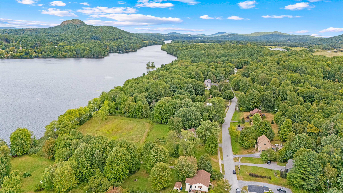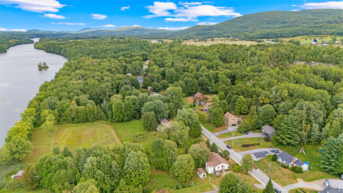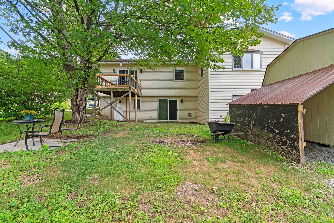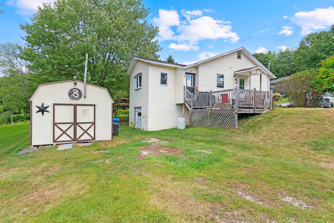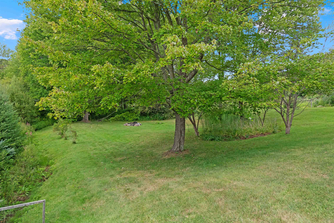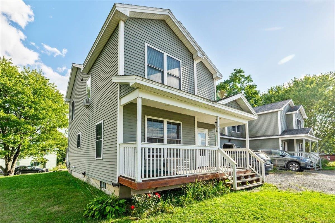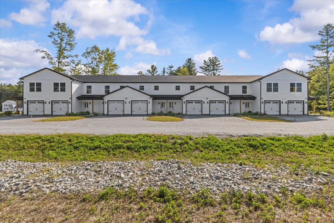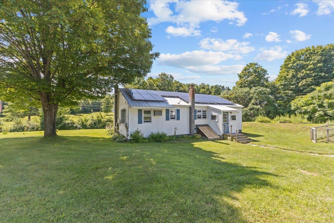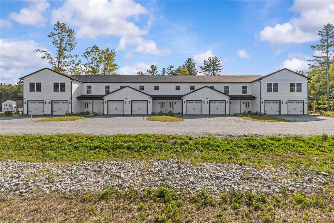1 of 60
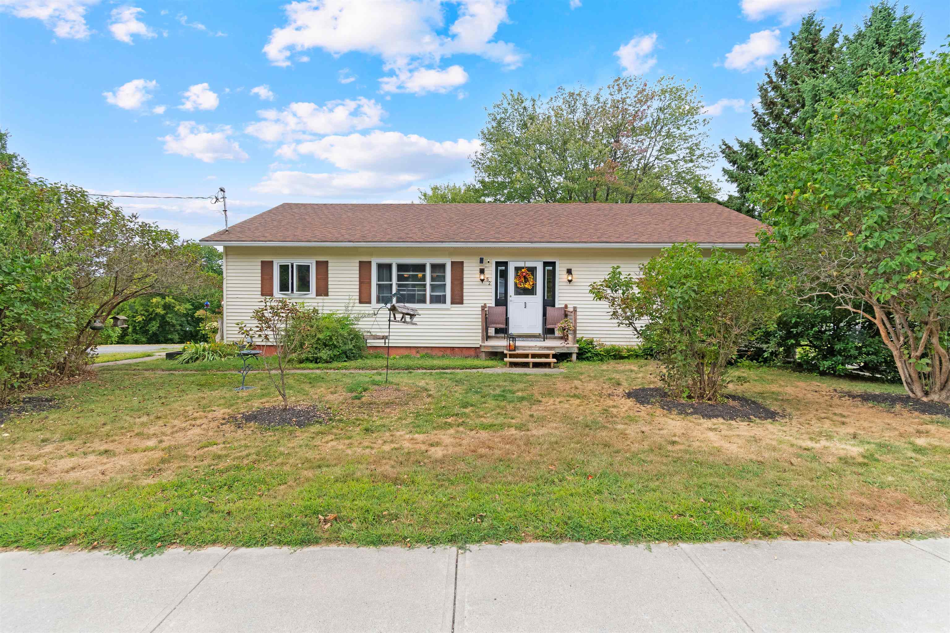
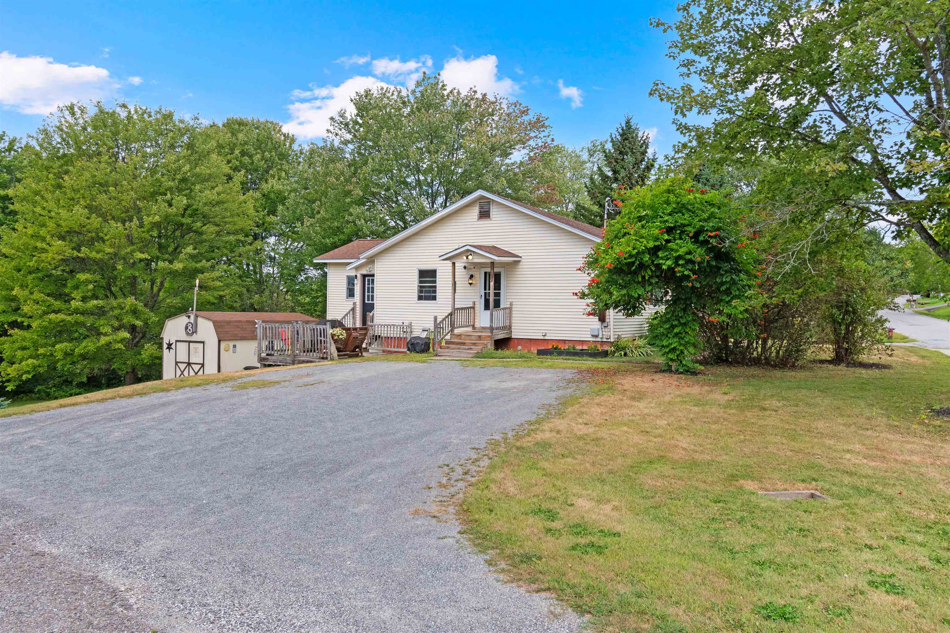
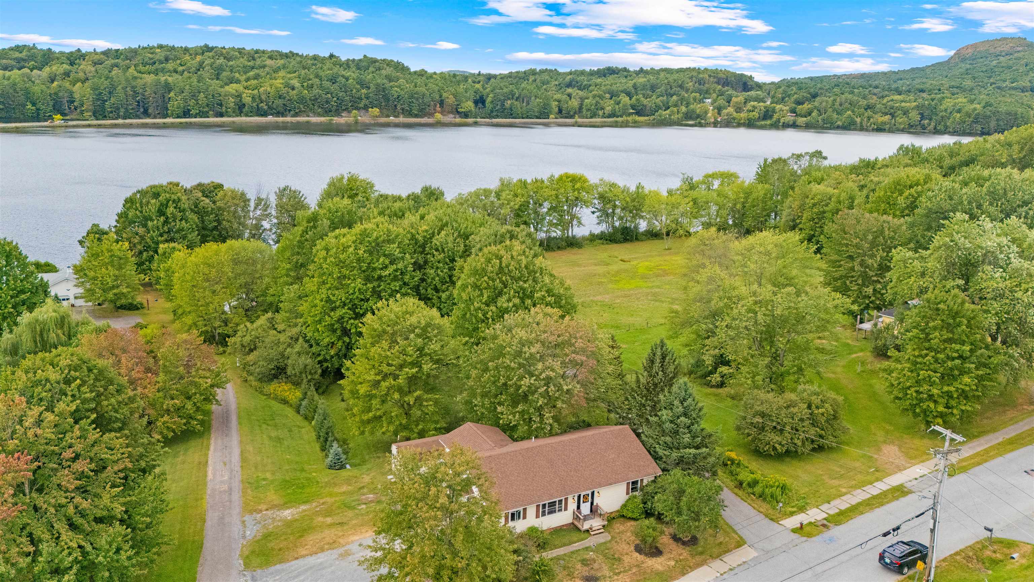
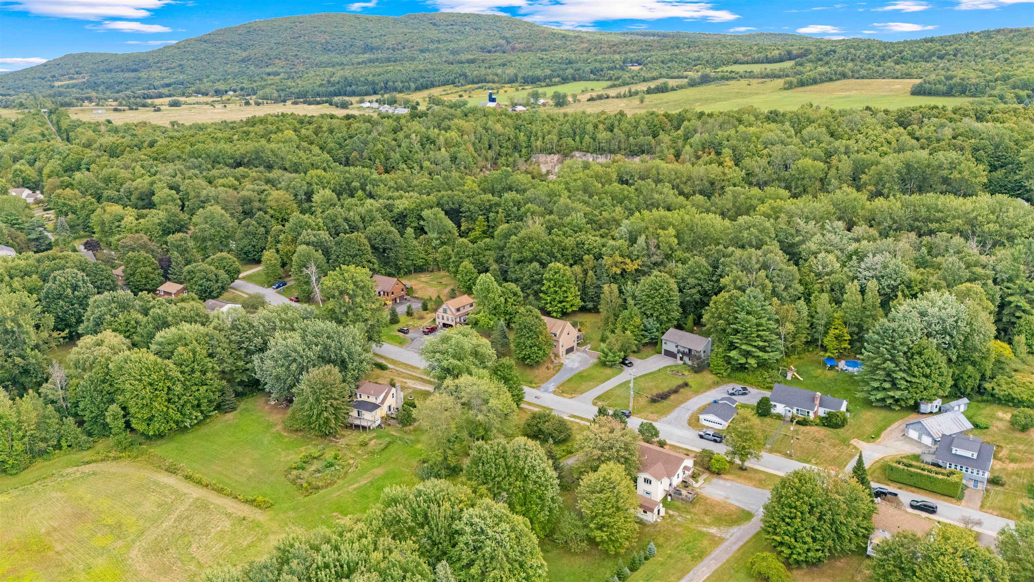
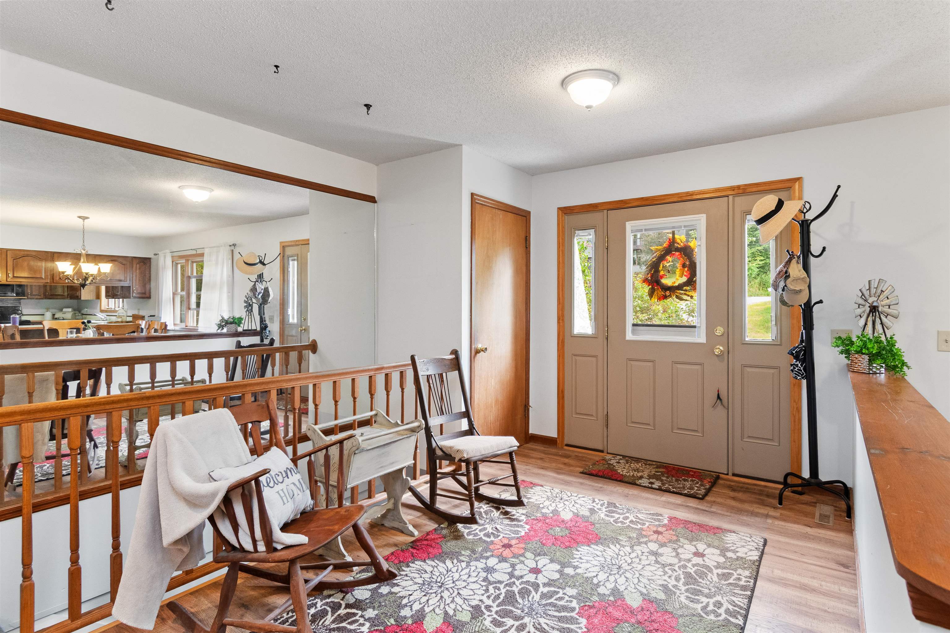
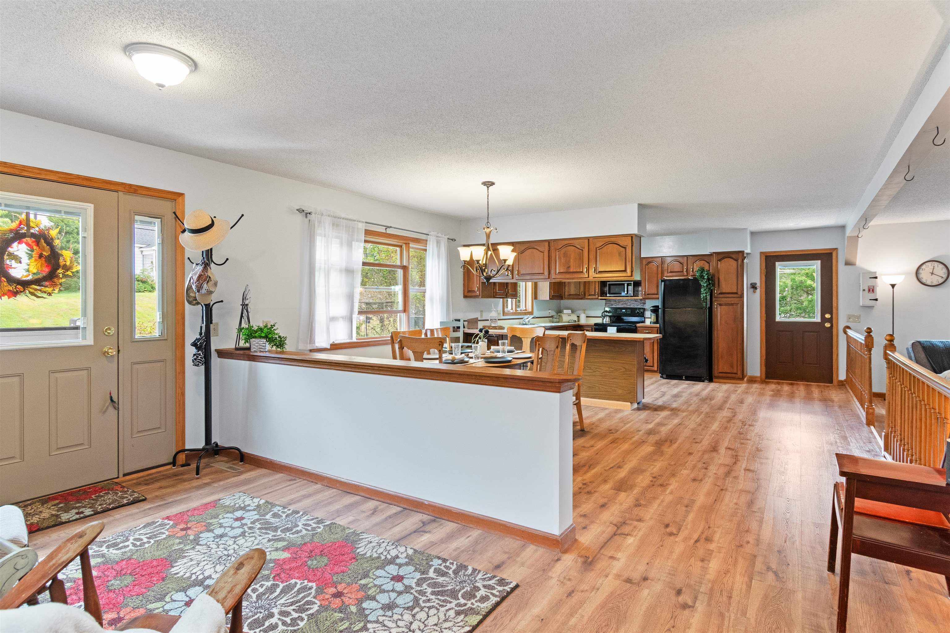
General Property Information
- Property Status:
- Active Under Contract
- Price:
- $459, 000
- Assessed:
- $0
- Assessed Year:
- County:
- VT-Chittenden
- Acres:
- 0.50
- Property Type:
- Single Family
- Year Built:
- 1984
- Agency/Brokerage:
- Julie Danaher
Ridgeline Real Estate - Bedrooms:
- 3
- Total Baths:
- 3
- Sq. Ft. (Total):
- 2356
- Tax Year:
- 2025
- Taxes:
- $6, 064
- Association Fees:
Welcome to 52 Maplewood, a well-maintained ranch in one of Milton’s most desirable neighborhoods with seasonal views of Lake Arrowhead. This home offers the ease of single-level living with the added flexibility of a finished basement, all set on a generous sized lot. Inside, a spacious entryway provides a warm welcome and practical storage. The bright living room flows into a sunny bonus room—perfect for relaxing or entertaining. The large kitchen features a breakfast bar with seating and opens to a generous dining area. The main level includes two well-sized bedrooms, including a primary suite with direct deck access to sip your morning coffee and take in the view. A second full bath completes the upstairs layout. Downstairs, the finished basement offers a third bedroom, additional bonus rooms ideal for office or rec space, brand-new carpet, and plenty of storage. Recent updates include fresh paint and new flooring in several areas. Outside, enjoy a spacious yard for play and gardening, a large shed, and under-deck storage for tools and equipment. Located on a quiet, sought-after street with easy access to local amenities and recreation, this home blends comfort, functionality, and natural beauty in one inviting package. Less than 5 min from center of Milton, along with access to Westford and Georgia, this home offers convenience with a sense of community.
Interior Features
- # Of Stories:
- 1
- Sq. Ft. (Total):
- 2356
- Sq. Ft. (Above Ground):
- 1753
- Sq. Ft. (Below Ground):
- 603
- Sq. Ft. Unfinished:
- 1134
- Rooms:
- 8
- Bedrooms:
- 3
- Baths:
- 3
- Interior Desc:
- Central Vacuum, Ceiling Fan
- Appliances Included:
- Dishwasher, Dryer, Microwave, Refrigerator, Washer, Electric Stove, Gas Water Heater
- Flooring:
- Carpet, Laminate
- Heating Cooling Fuel:
- Water Heater:
- Basement Desc:
- Daylight, Full, Insulated, Partially Finished, Interior Stairs, Storage Space, Walkout, Interior Access
Exterior Features
- Style of Residence:
- Ranch
- House Color:
- Yellow
- Time Share:
- No
- Resort:
- No
- Exterior Desc:
- Exterior Details:
- Deck, Natural Shade, Shed, Window Screens
- Amenities/Services:
- Land Desc.:
- Lake View, Landscaped, Sloping, Near Shopping, Near School(s)
- Suitable Land Usage:
- Roof Desc.:
- Shingle
- Driveway Desc.:
- Gravel
- Foundation Desc.:
- Poured Concrete
- Sewer Desc.:
- Public
- Garage/Parking:
- No
- Garage Spaces:
- 0
- Road Frontage:
- 103
Other Information
- List Date:
- 2025-09-17
- Last Updated:


