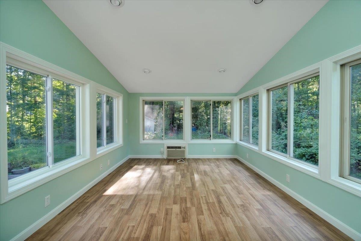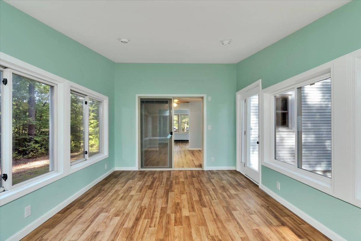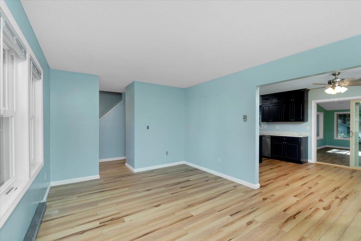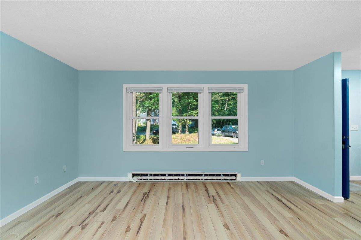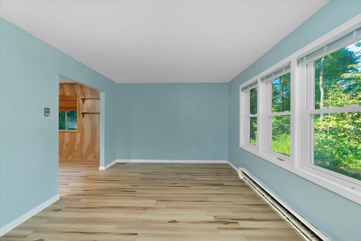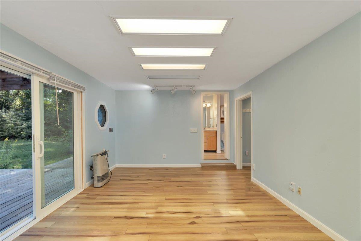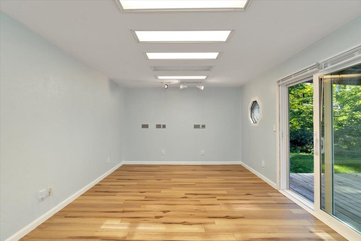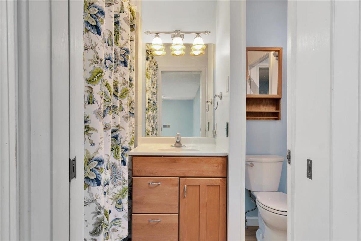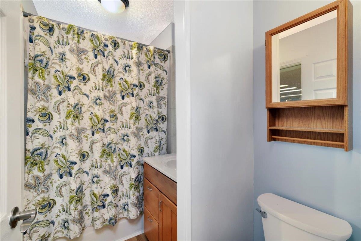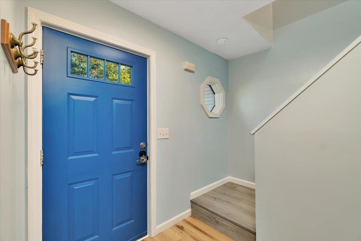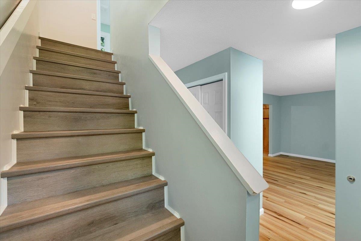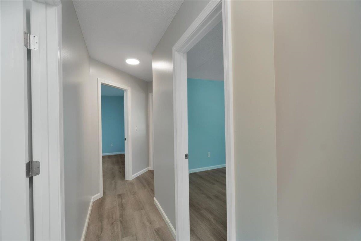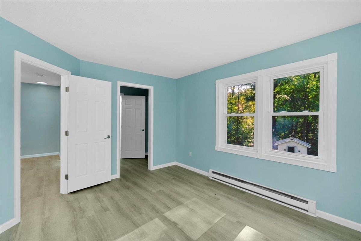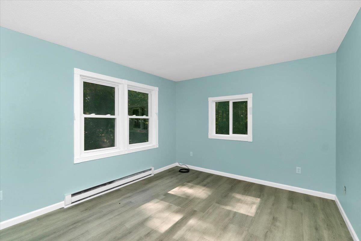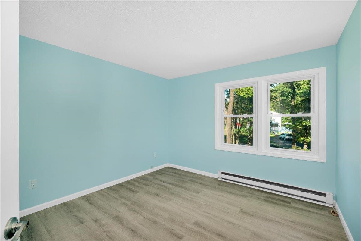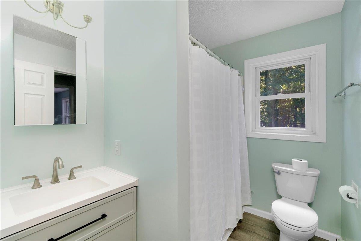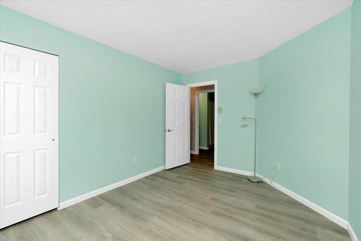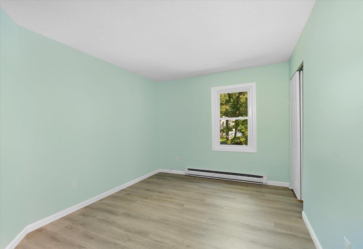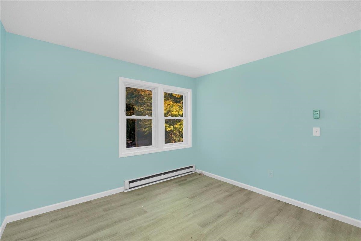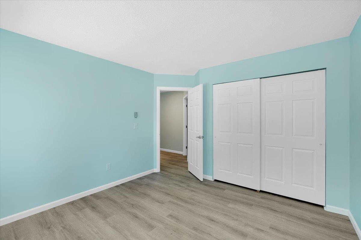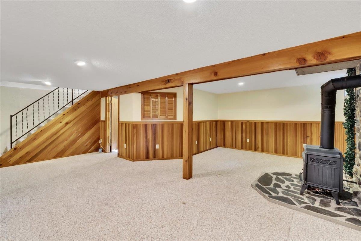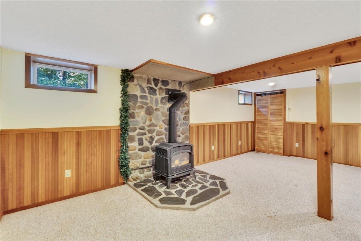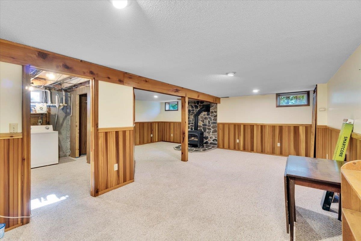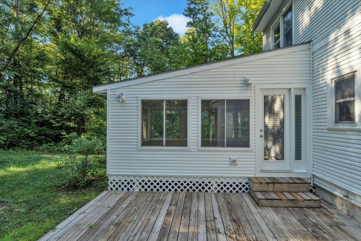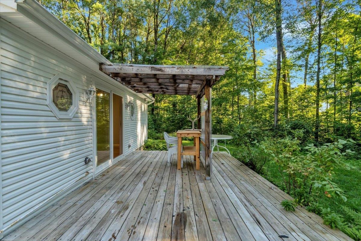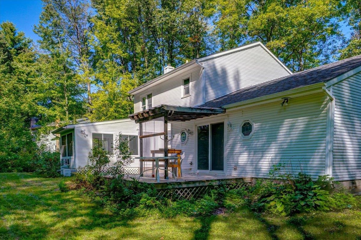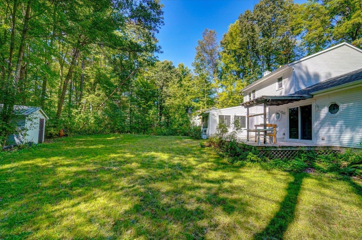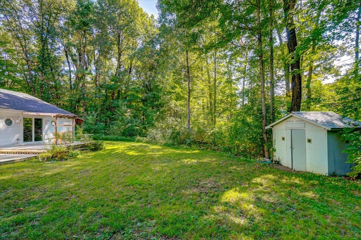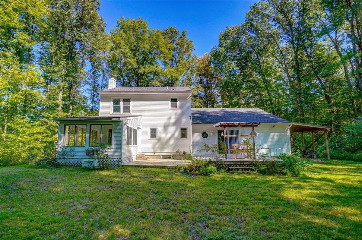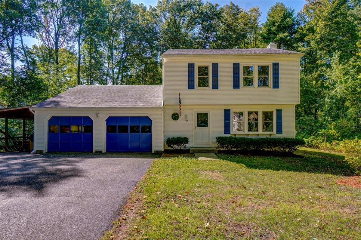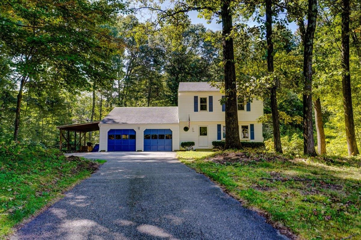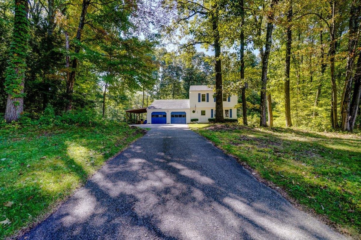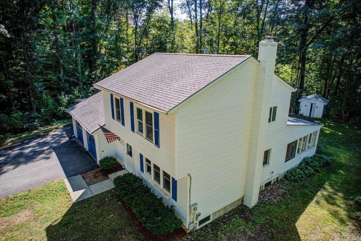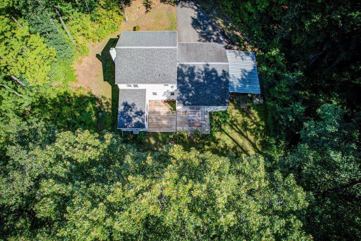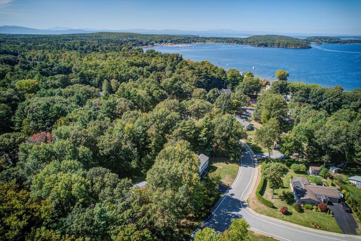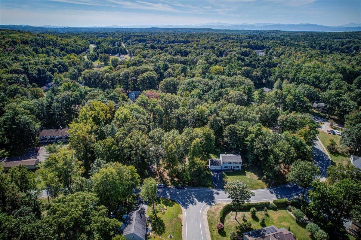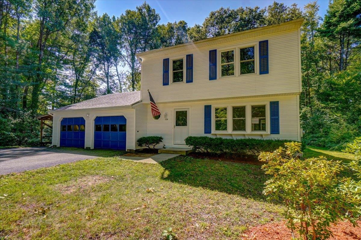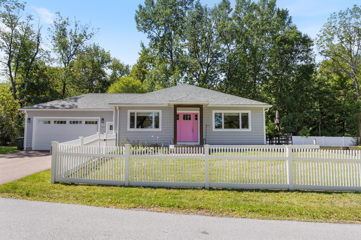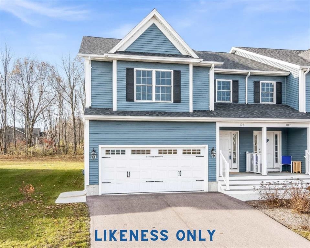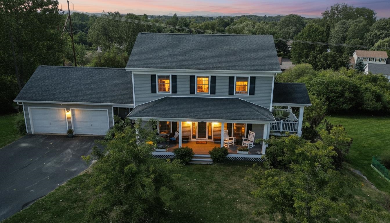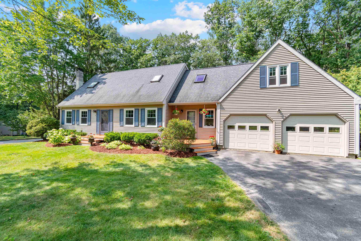1 of 43
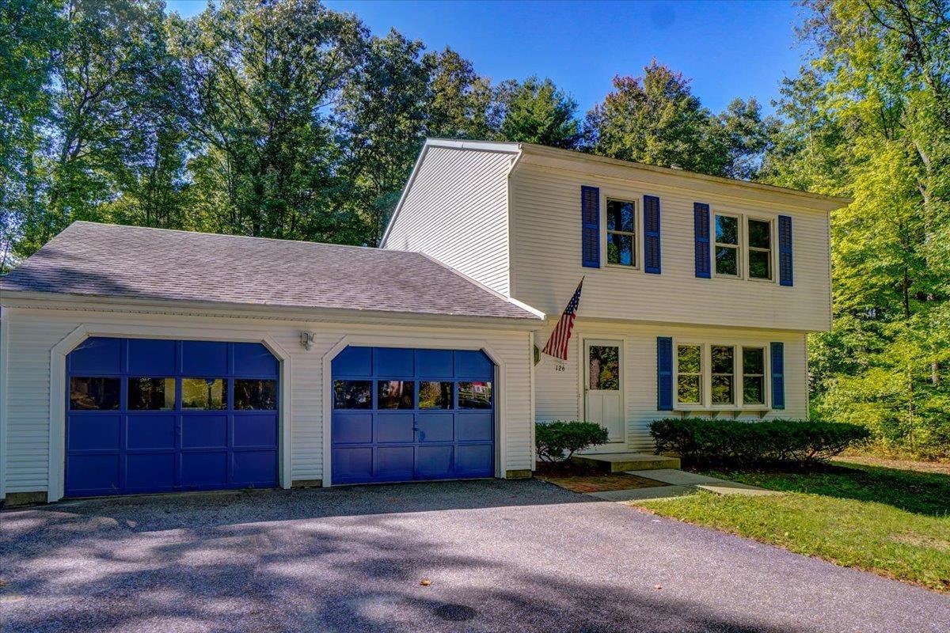
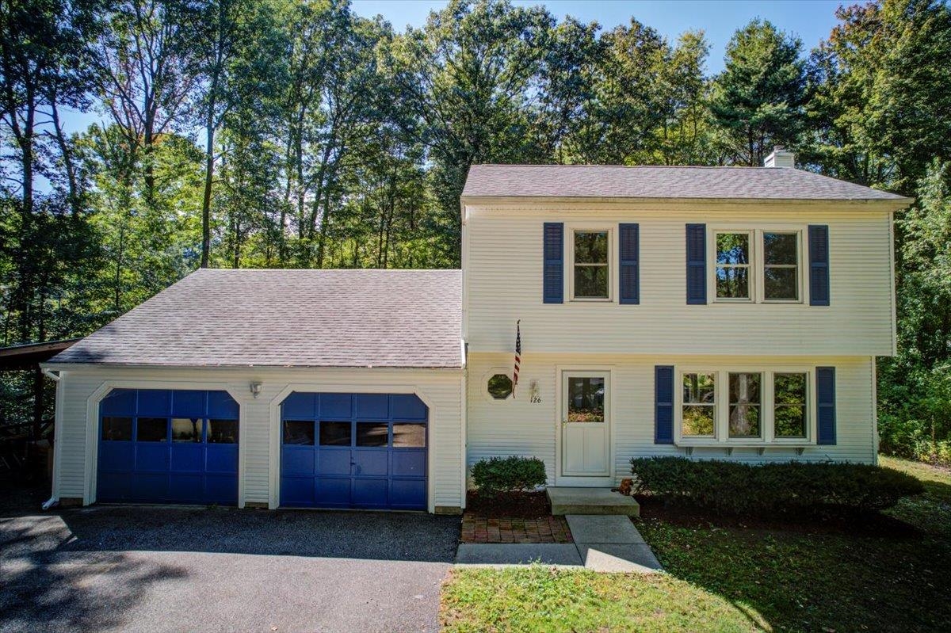
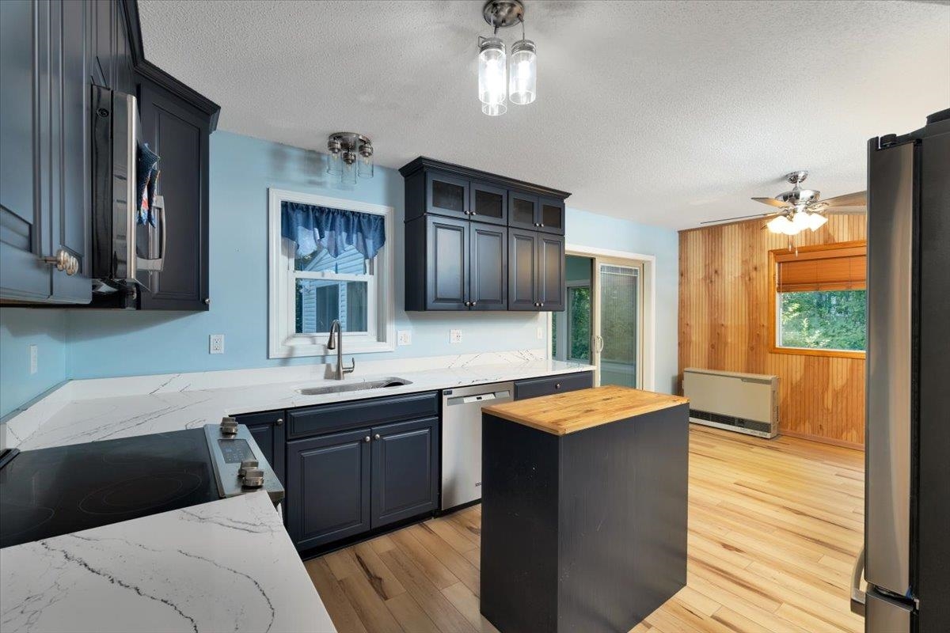
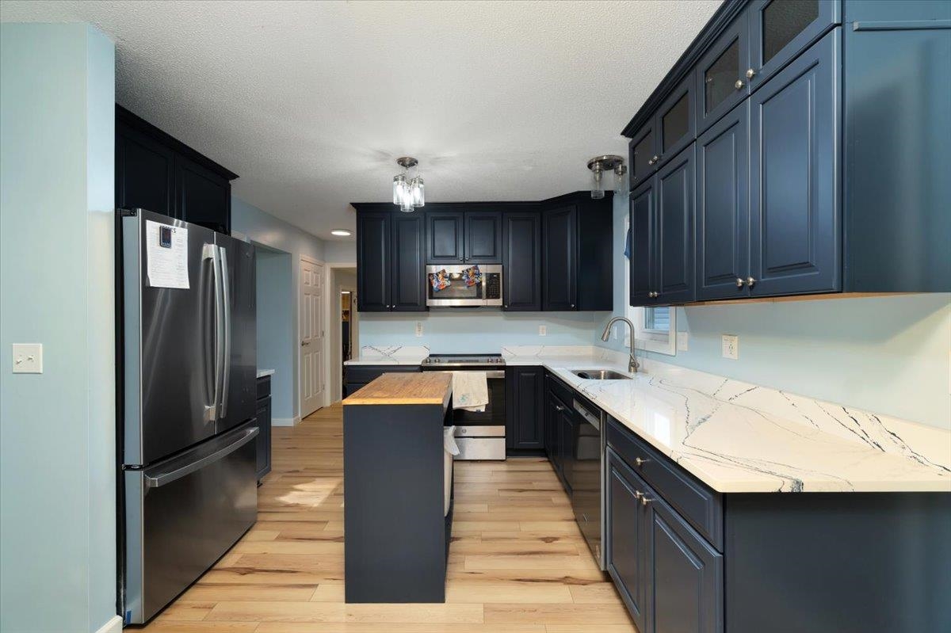
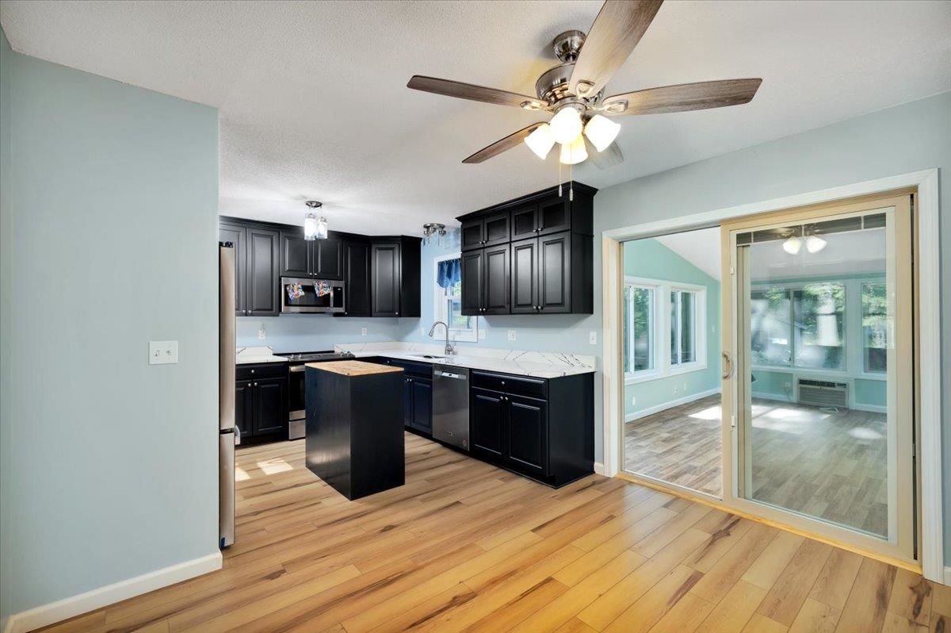
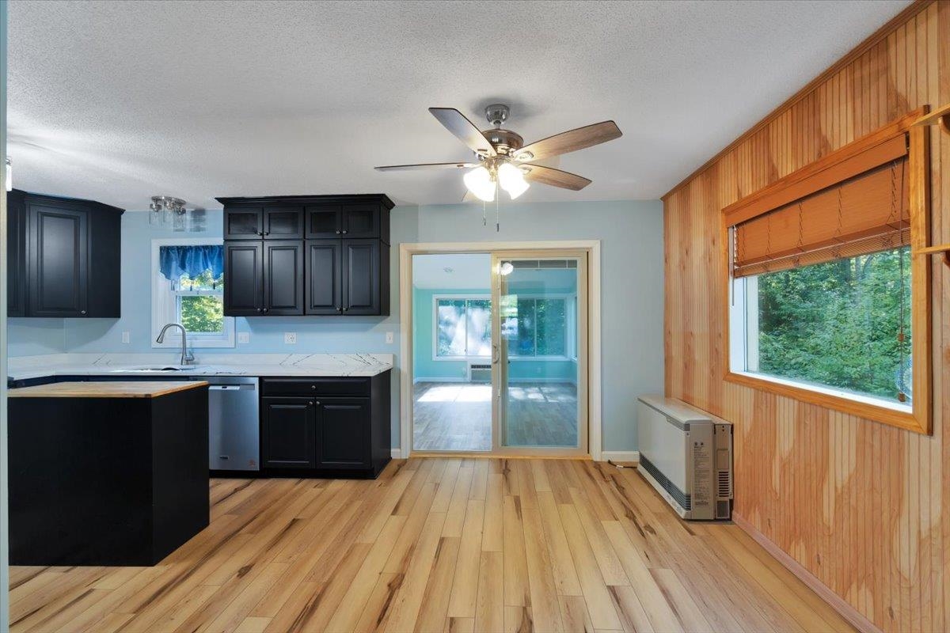
General Property Information
- Property Status:
- Active
- Price:
- $599, 000
- Assessed:
- $0
- Assessed Year:
- County:
- VT-Chittenden
- Acres:
- 1.03
- Property Type:
- Single Family
- Year Built:
- 1983
- Agency/Brokerage:
- Flex Realty Group
Flex Realty - Bedrooms:
- 3
- Total Baths:
- 2
- Sq. Ft. (Total):
- 2248
- Tax Year:
- 2025
- Taxes:
- $6, 886
- Association Fees:
Beautifully updated Colchester home packed with features and upgrades on a spacious 1+ acre lot with direct access to the Colchester bike path and walking distance to Mallets Bay! The brand-new kitchen open to the dining room and main living areas showcases stainless steel appliances, solid-surface counters, a center island, and fresh cabinetry, while new LVP flooring extends throughout the home. A soundproofed media room with direct deck access affords flexible use as a first-floor bedroom with en suite bath access while a sunroom with walls of windows adds year-round living space surrounded by views of the shaded backyard. Upstairs, the primary suite includes a walk-in closet and shared en suite bath access, complemented by two additional bedrooms on this level. Meanwhile the finished basement provides extra living space with a cozy gas stove, perfect for the winter months, while the multi-tiered backyard decks offer plenty of outdoor living options in a private, shaded setting. Additional highlights include updated vinly windows throughout the home, efficient natural gas heat and a 2 car garage with an attached carport for additional storage needs. Modern finishes, privacy, and a convenient location close to Colchester amenities, area recreation, and commuting routes, come see today!
Interior Features
- # Of Stories:
- 2
- Sq. Ft. (Total):
- 2248
- Sq. Ft. (Above Ground):
- 1744
- Sq. Ft. (Below Ground):
- 504
- Sq. Ft. Unfinished:
- 120
- Rooms:
- 6
- Bedrooms:
- 3
- Baths:
- 2
- Interior Desc:
- Dining Area, Gas Fireplace, Kitchen Island, Kitchen/Dining, Laundry Hook-ups, Primary BR w/ BA, Natural Light, Walk-in Closet
- Appliances Included:
- Dishwasher, Dryer, Microwave, Electric Range, Refrigerator, Washer, Natural Gas Water Heater, Owned Water Heater, Water Heater
- Flooring:
- Carpet, Laminate, Vinyl Plank
- Heating Cooling Fuel:
- Water Heater:
- Basement Desc:
- Climate Controlled, Daylight, Finished, Interior Stairs, Storage Space
Exterior Features
- Style of Residence:
- Colonial
- House Color:
- Tan
- Time Share:
- No
- Resort:
- Exterior Desc:
- Exterior Details:
- Deck, Natural Shade, Shed
- Amenities/Services:
- Land Desc.:
- Landscaped, Level, Subdivision, Near Paths, Neighborhood, Near Public Transportatn, Near School(s)
- Suitable Land Usage:
- Roof Desc.:
- Architectural Shingle
- Driveway Desc.:
- Paved
- Foundation Desc.:
- Poured Concrete
- Sewer Desc.:
- Concrete, Private, Septic
- Garage/Parking:
- Yes
- Garage Spaces:
- 2
- Road Frontage:
- 0
Other Information
- List Date:
- 2025-09-17
- Last Updated:


