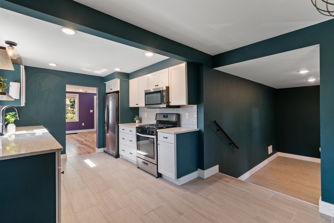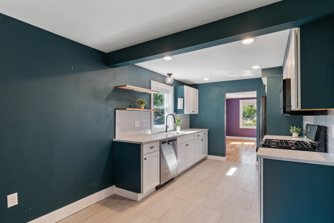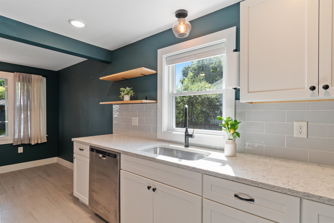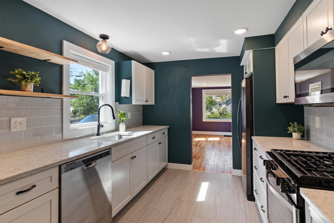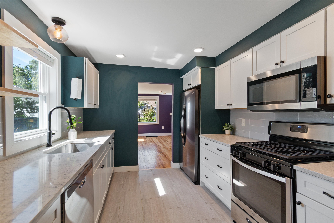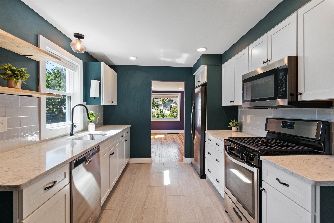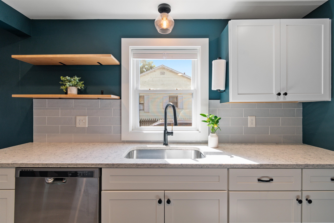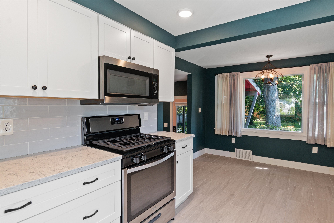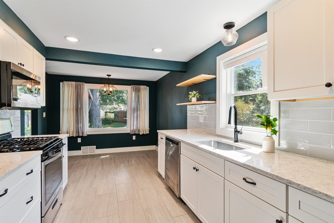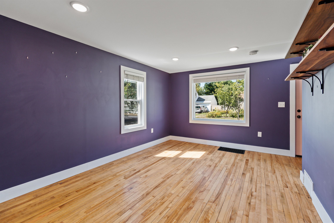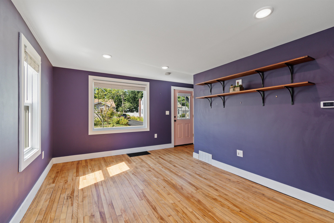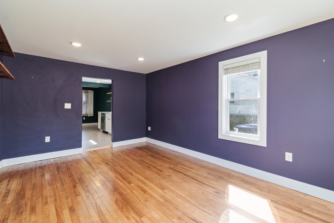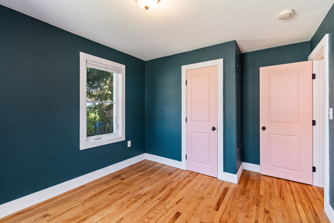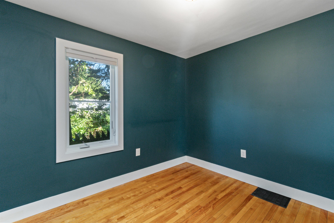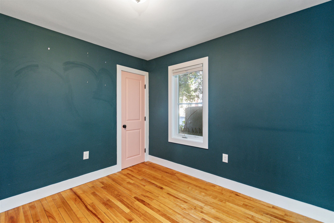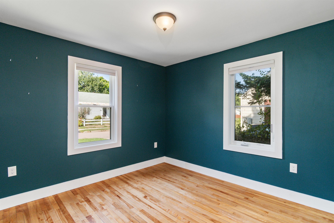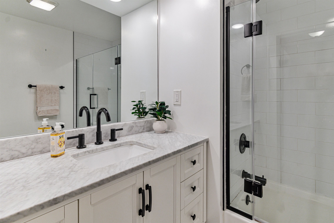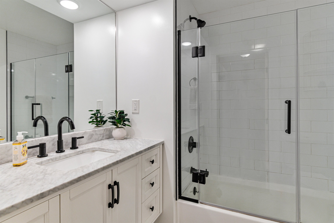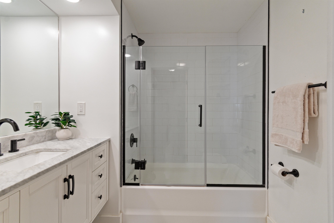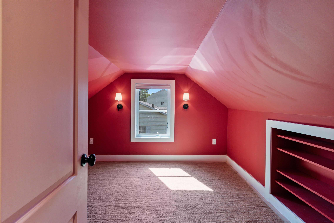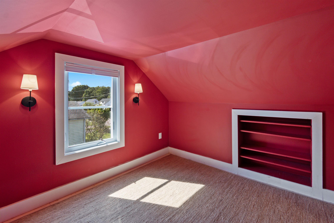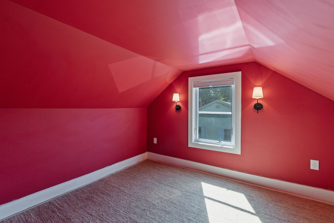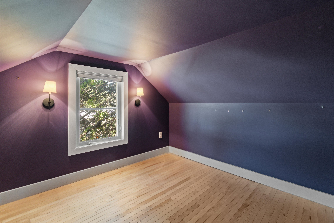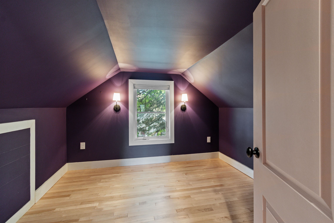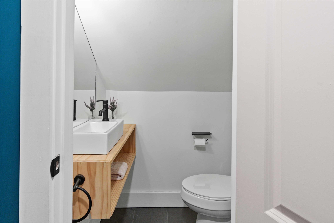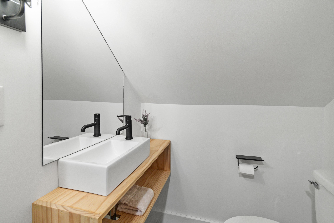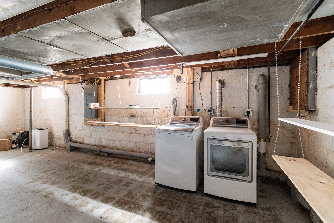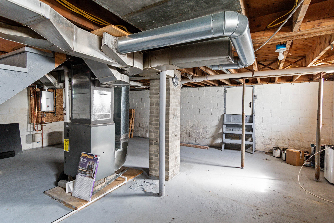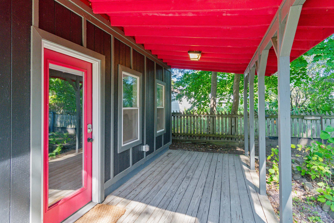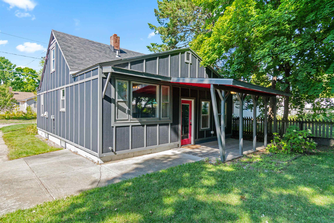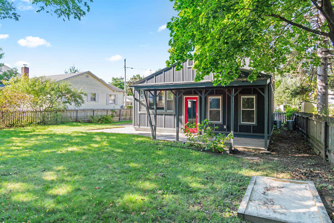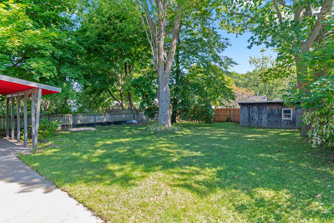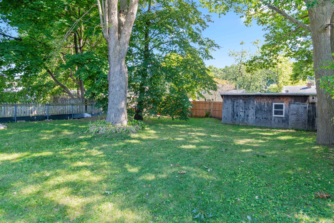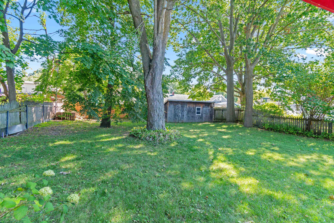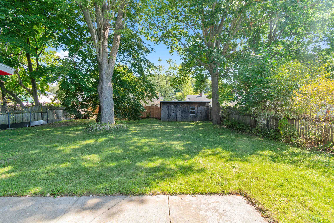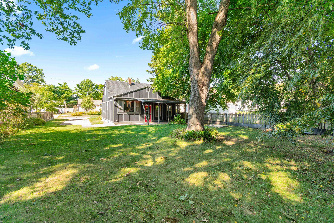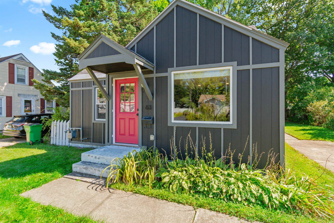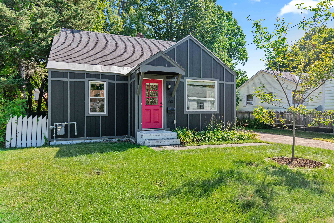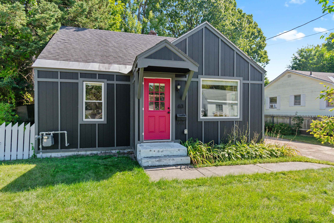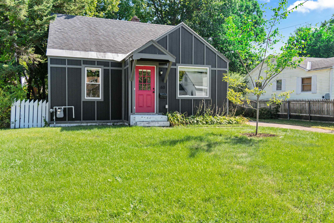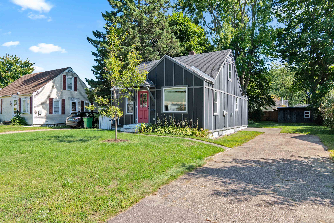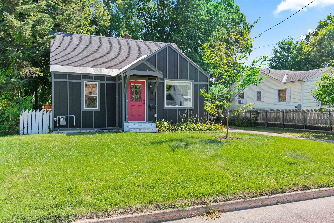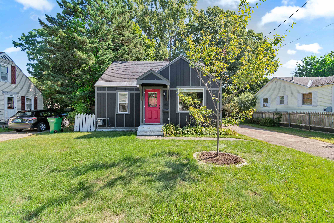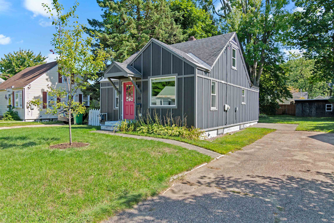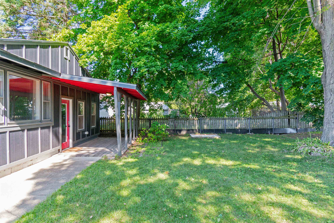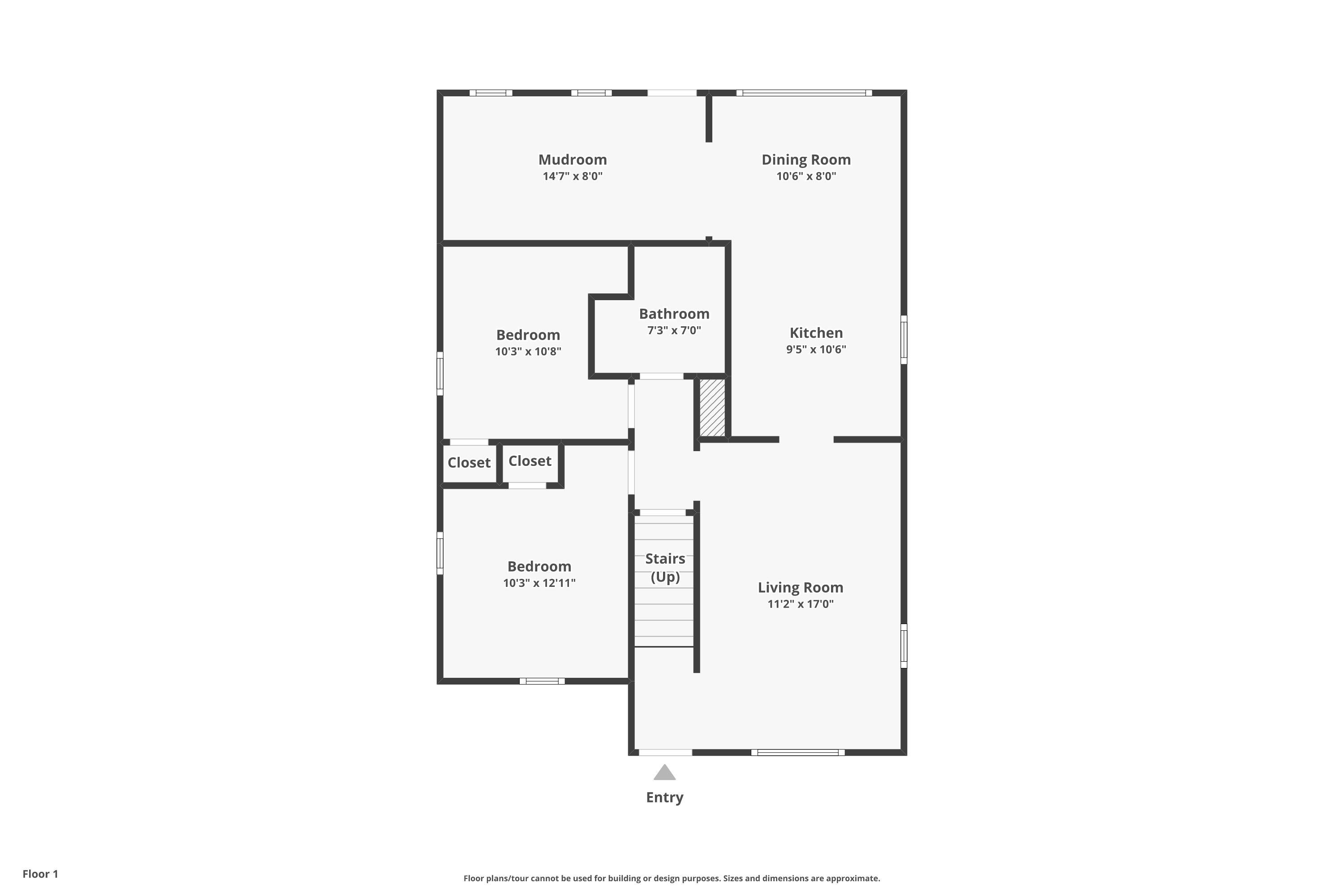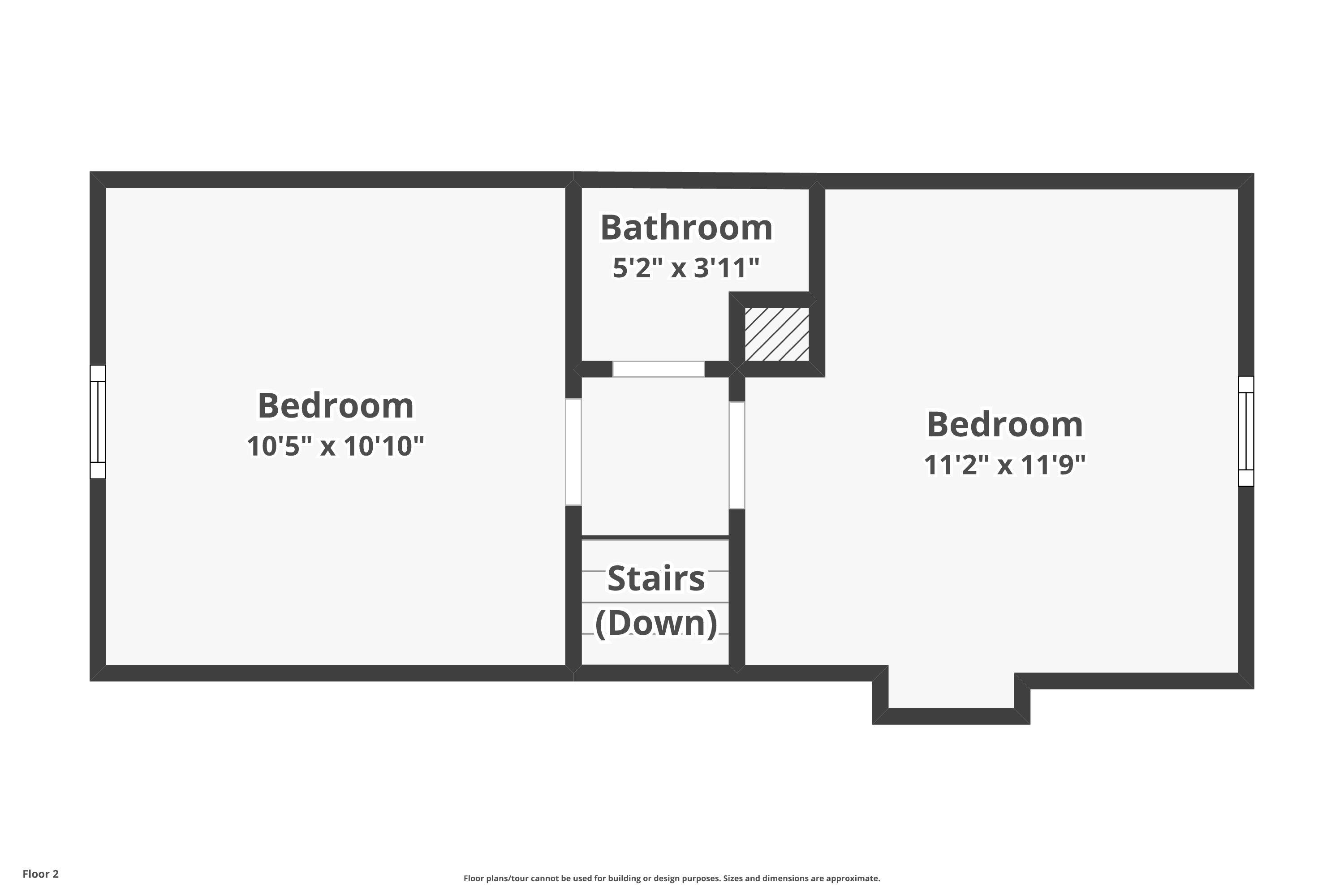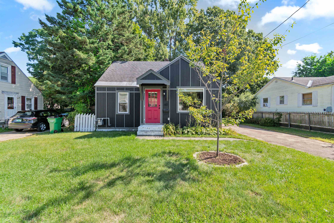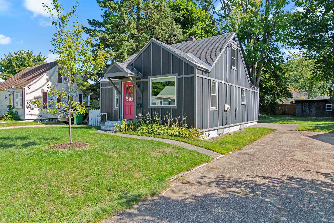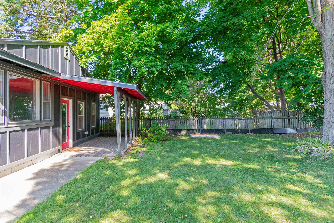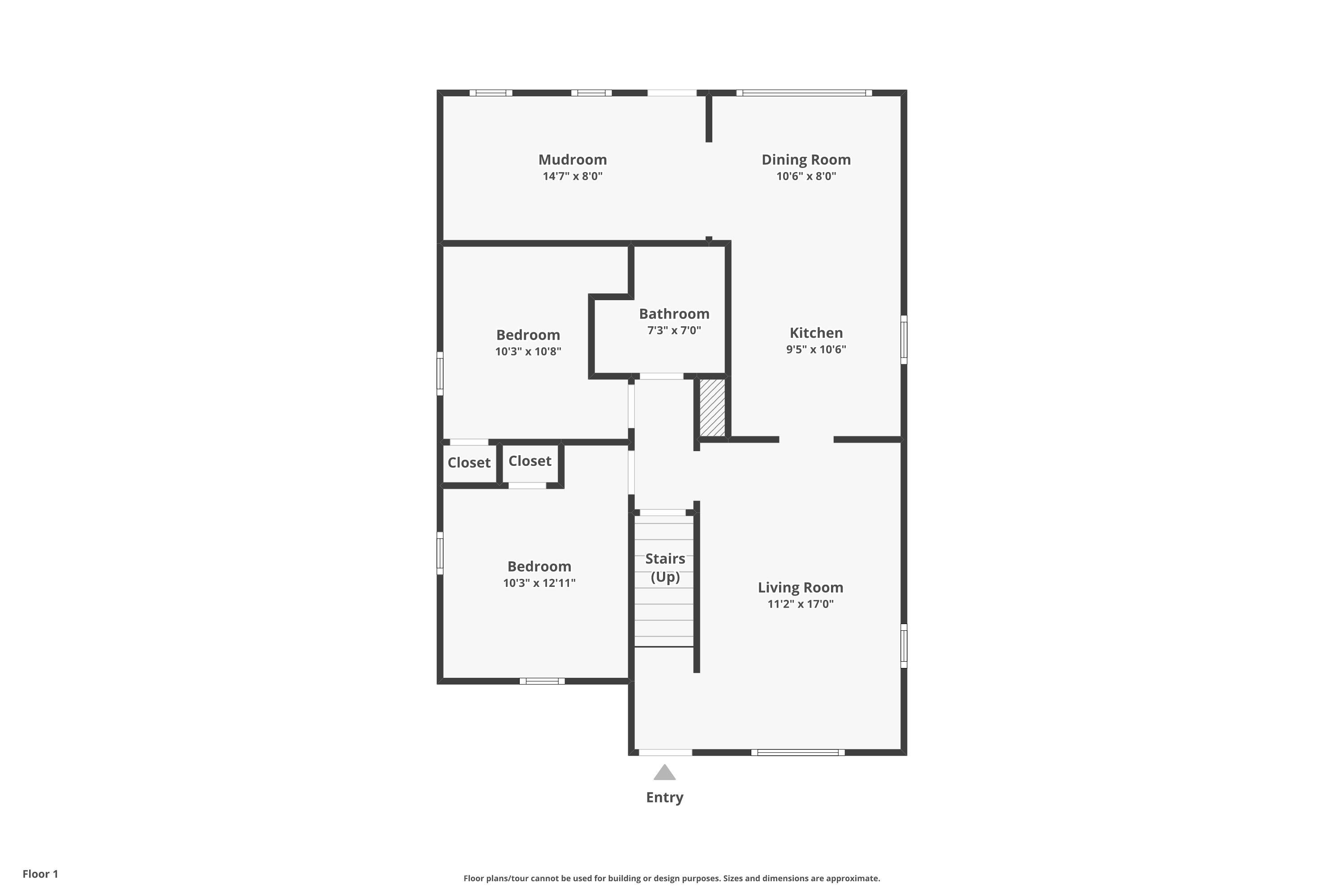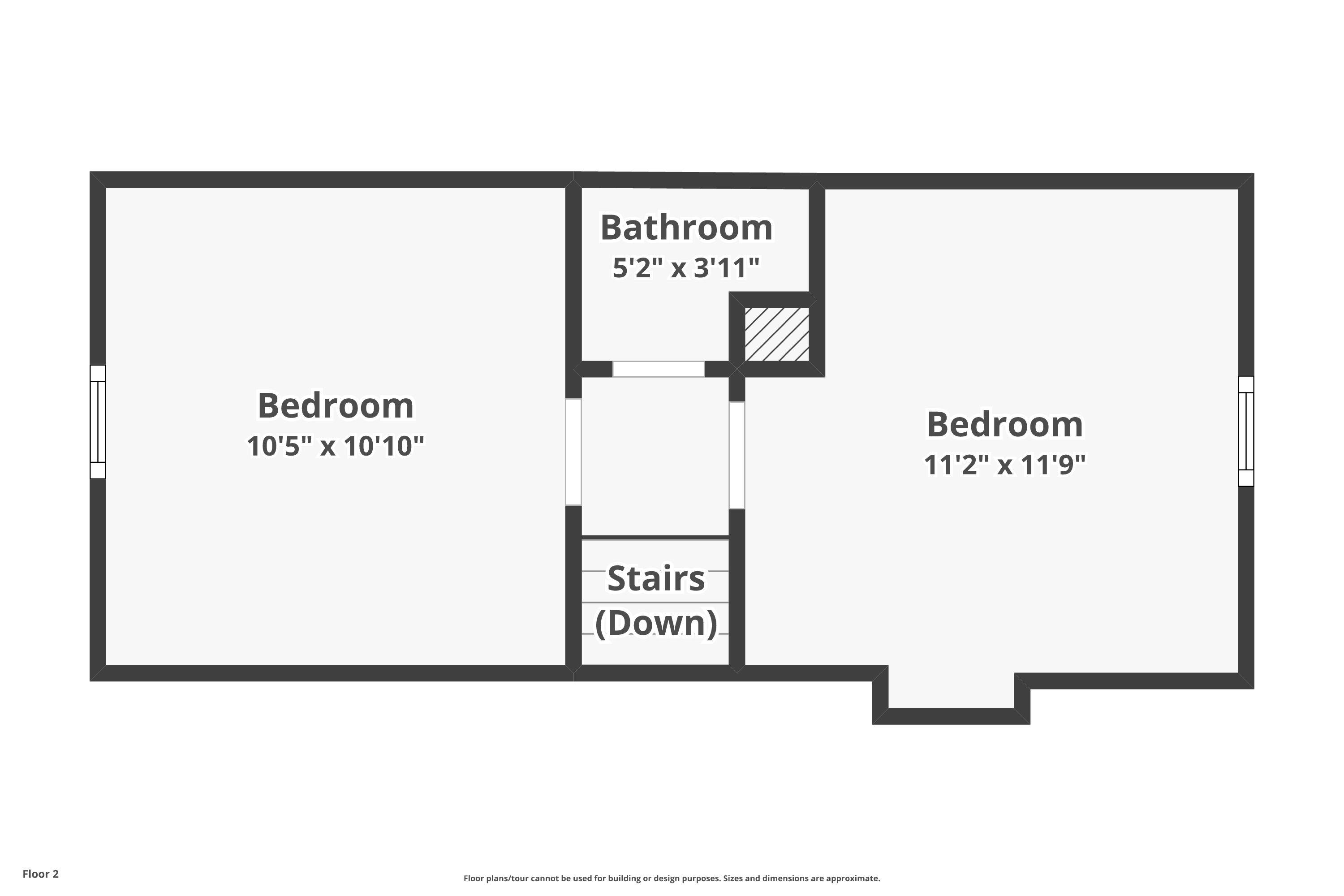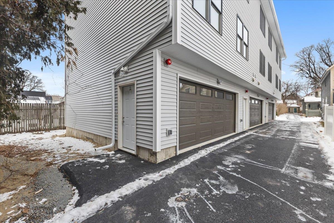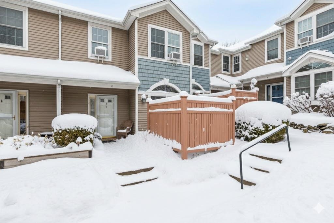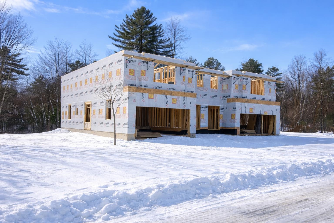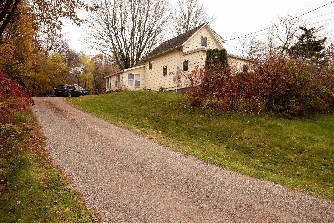1 of 58
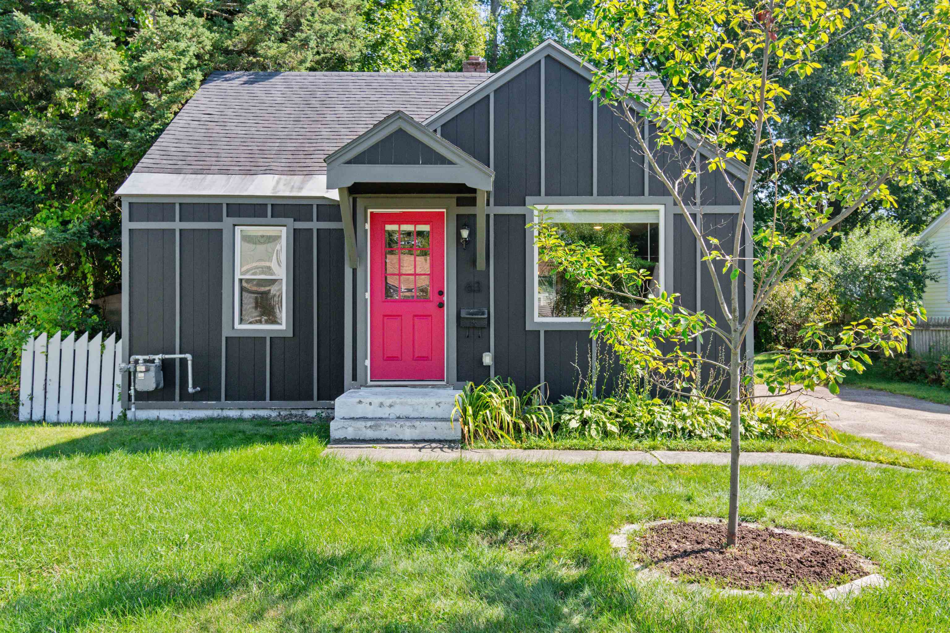
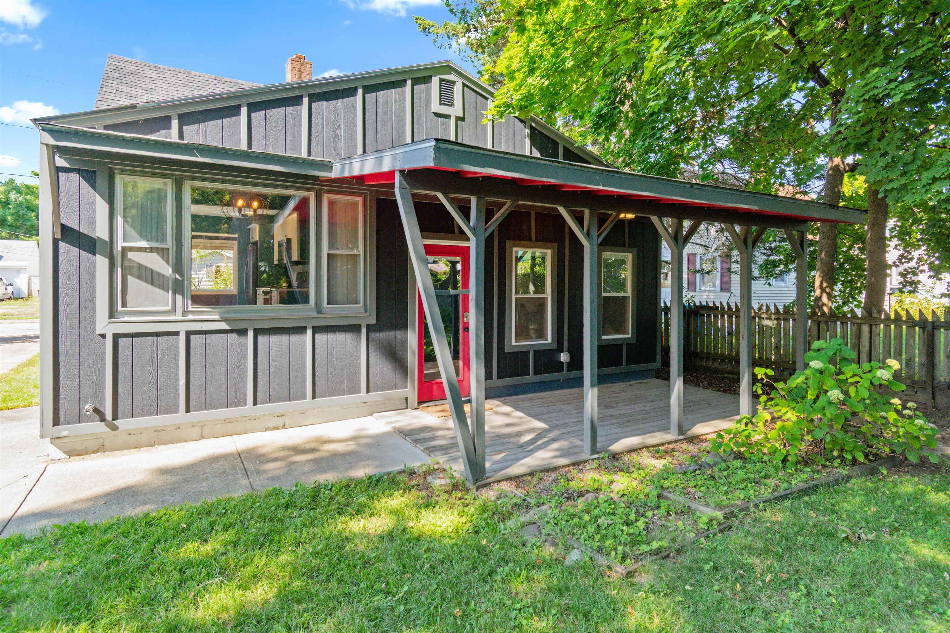
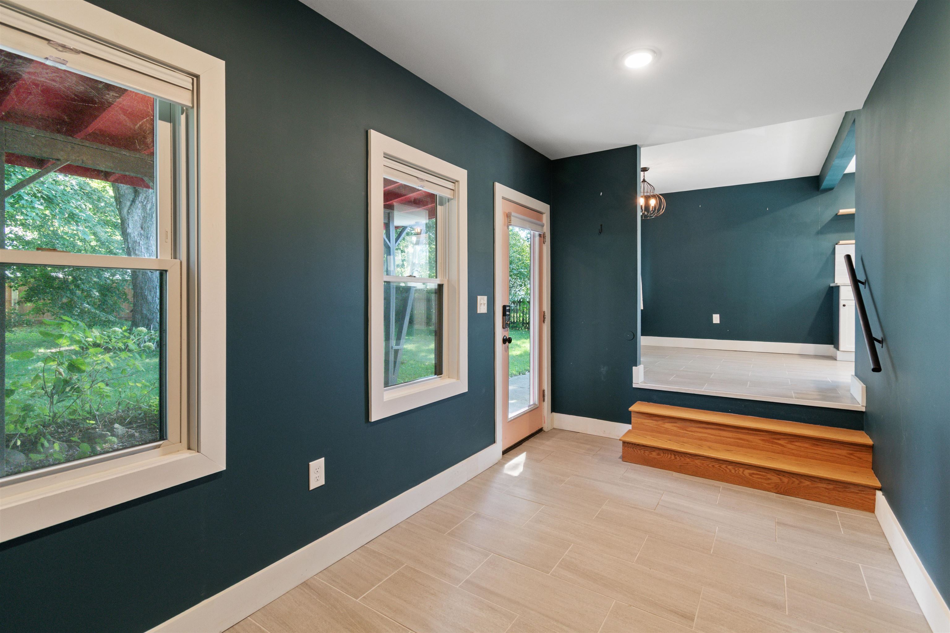
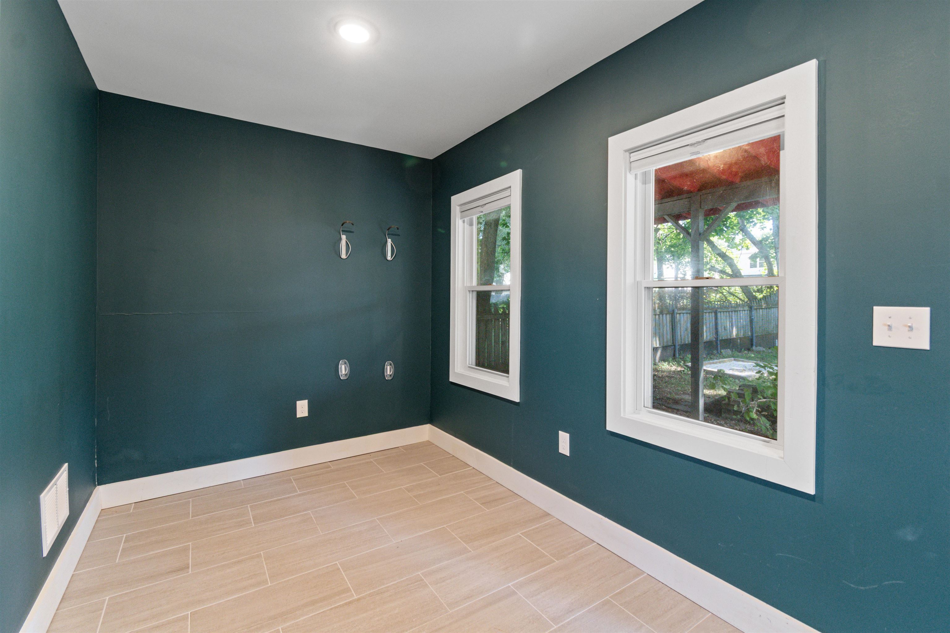
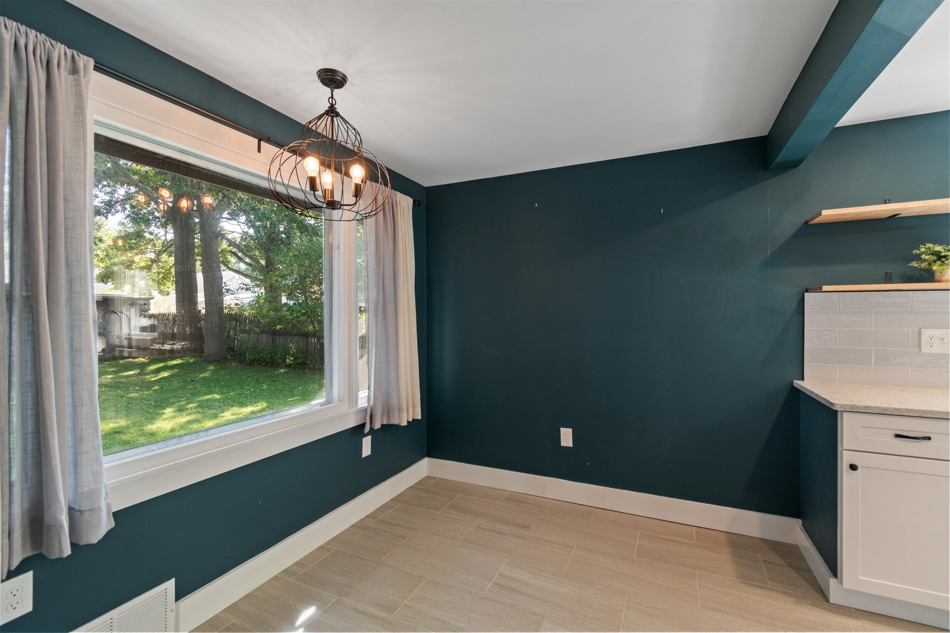
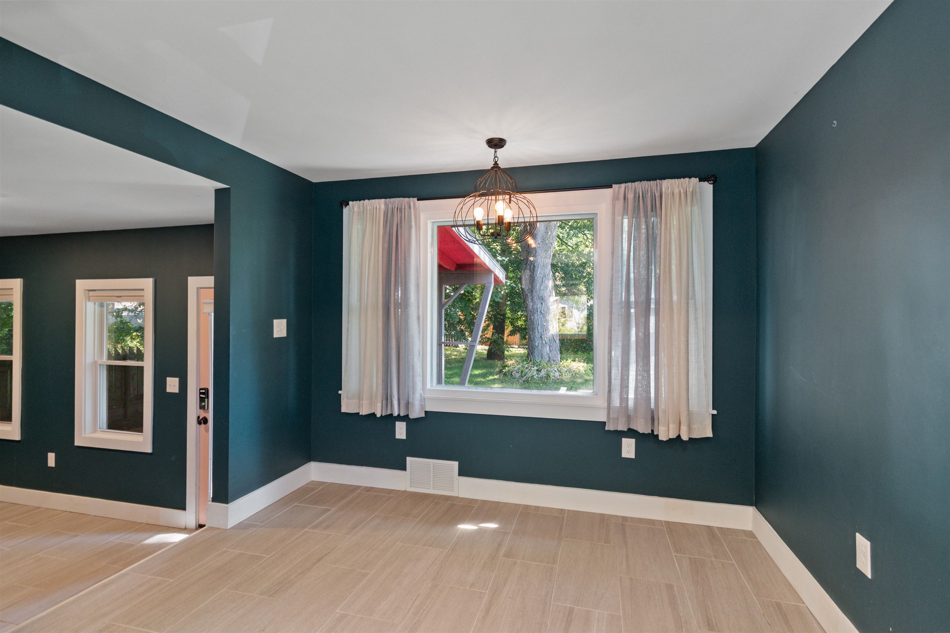
General Property Information
- Property Status:
- Active
- Price:
- $489, 000
- Assessed:
- $0
- Assessed Year:
- County:
- VT-Chittenden
- Acres:
- 0.16
- Property Type:
- Single Family
- Year Built:
- 1951
- Agency/Brokerage:
- Andrea Hossley
Ridgeline Real Estate - Bedrooms:
- 4
- Total Baths:
- 2
- Sq. Ft. (Total):
- 1208
- Tax Year:
- 2025
- Taxes:
- $8, 186
- Association Fees:
Set in one of Burlington’s most walkable neighborhoods, this beautifully renovated Cape blends modern comfort with classic charm. Offering 4 bedrooms and 1.5 baths, the thoughtfully updated layout is move in ready with room to grow. A full unfinished basement provides laundry, ample storage, and future potential. Renovated extensively between 2019 and 2020, the home was reimagined with quality and intention. Updates include new windows and doors, flooring, lighting, plumbing, and fixtures throughout, along with a new roof and siding that enhance curb appeal. The kitchen features quartz countertops, high end appliances, and modern cabinetry, making it ideal for both everyday living and entertaining. Both bathrooms have been fully updated with clean, contemporary finishes. The interior reflects a creative and vibrant personality with bold paint colors applied using non toxic, eco friendly products. Whether you embrace the artistic style or prefer a more neutral palette, the solid updates provide a versatile foundation. A generous mudroom opens to a covered back porch overlooking a large private backyard, perfect for gardening, gatherings, or relaxing outdoors. Energy efficient features include a natural gas furnace, Rinnai tankless water heater, and a Level 2 EV charging outlet. Located in Burlington’s desirable New North End, this home is within walking distance to parks, the bike path, Lake Champlain, and local shops and restaurants.
Interior Features
- # Of Stories:
- 1.5
- Sq. Ft. (Total):
- 1208
- Sq. Ft. (Above Ground):
- 1208
- Sq. Ft. (Below Ground):
- 0
- Sq. Ft. Unfinished:
- 624
- Rooms:
- 6
- Bedrooms:
- 4
- Baths:
- 2
- Interior Desc:
- Blinds, Dining Area, Natural Light, Indoor Storage, Basement Laundry, Smart Thermostat
- Appliances Included:
- Dishwasher, Dryer, Microwave, Refrigerator, Washer, Gas Stove
- Flooring:
- Hardwood, Tile
- Heating Cooling Fuel:
- Water Heater:
- Basement Desc:
- Concrete Floor, Full, Storage Space, Unfinished, Interior Access, Basement Stairs
Exterior Features
- Style of Residence:
- Cape
- House Color:
- Black/Grey
- Time Share:
- No
- Resort:
- Exterior Desc:
- Exterior Details:
- Garden Space, Covered Porch, Shed, Window Screens, Double Pane Window(s)
- Amenities/Services:
- Land Desc.:
- Level, Sidewalks, Neighborhood
- Suitable Land Usage:
- Roof Desc.:
- Shingle
- Driveway Desc.:
- Paved
- Foundation Desc.:
- Block
- Sewer Desc.:
- Public
- Garage/Parking:
- No
- Garage Spaces:
- 0
- Road Frontage:
- 0
Other Information
- List Date:
- 2025-09-17
- Last Updated:


