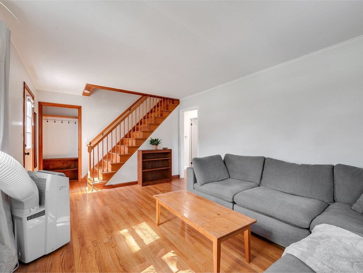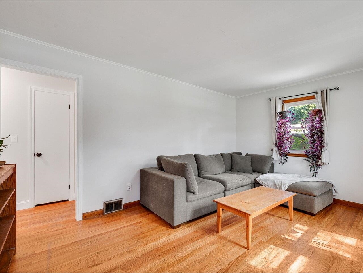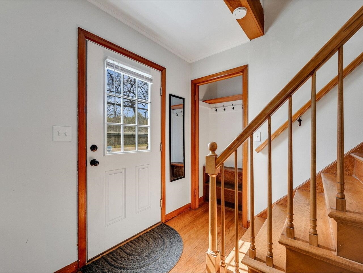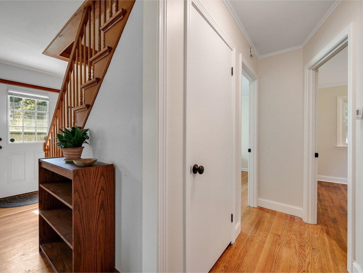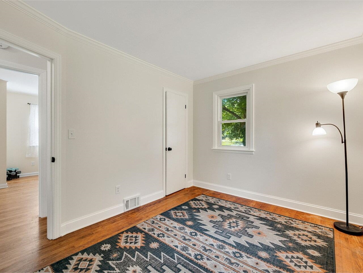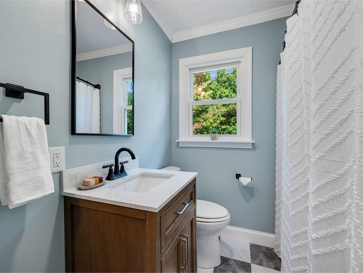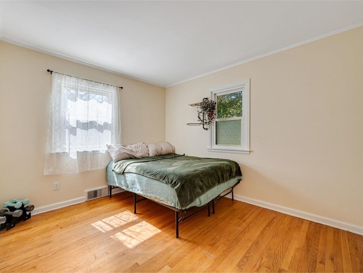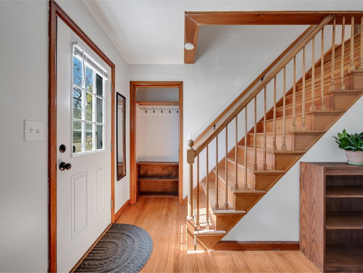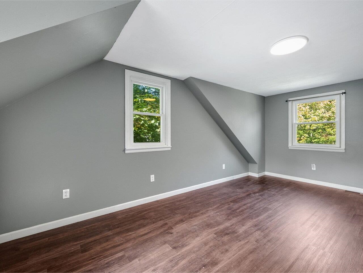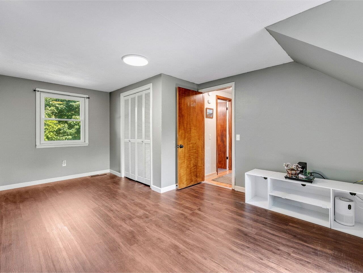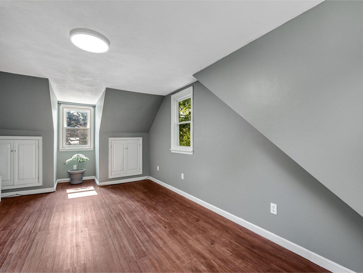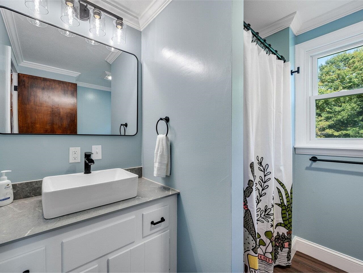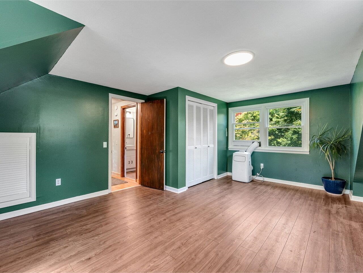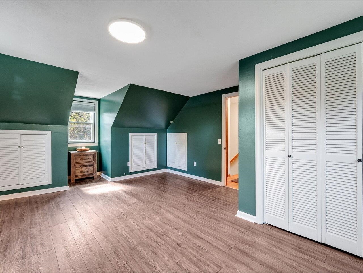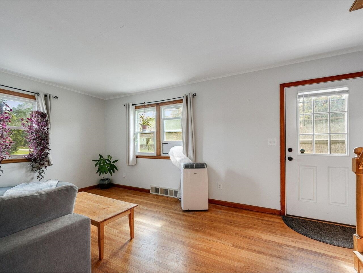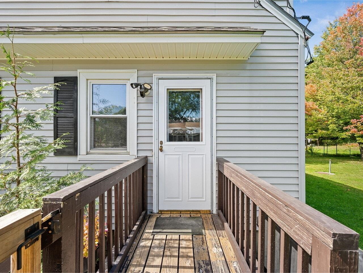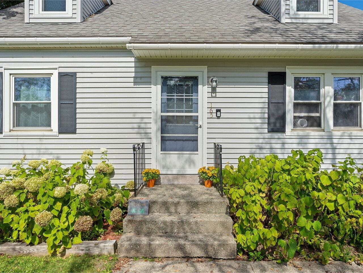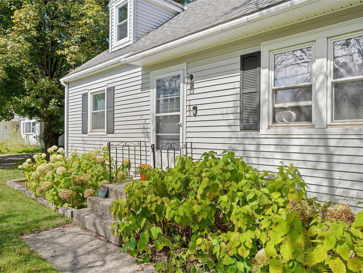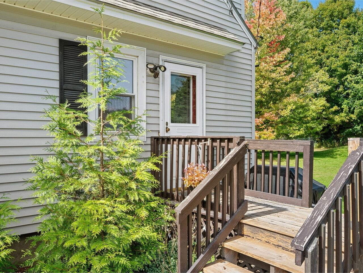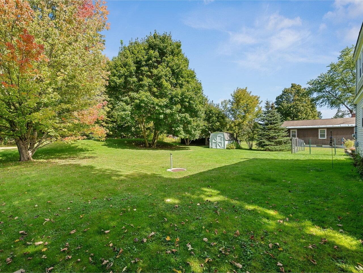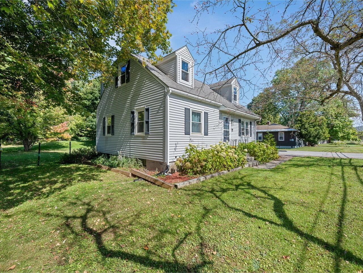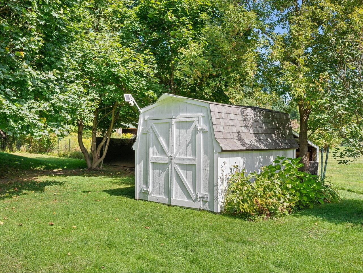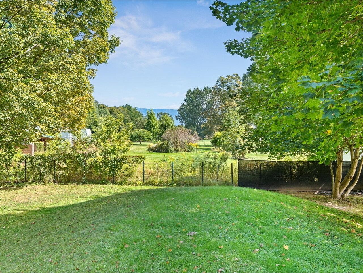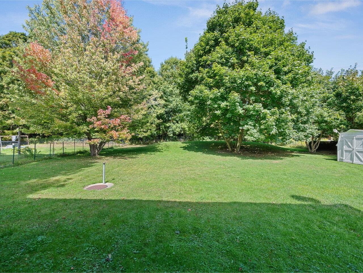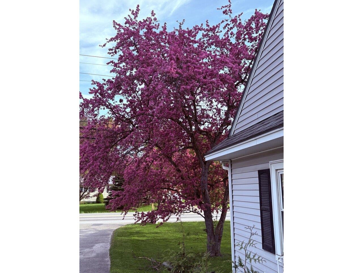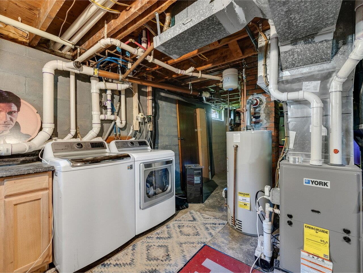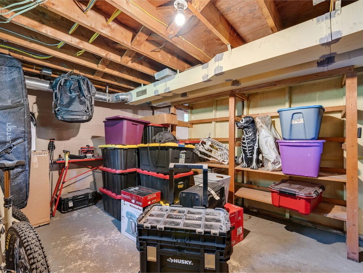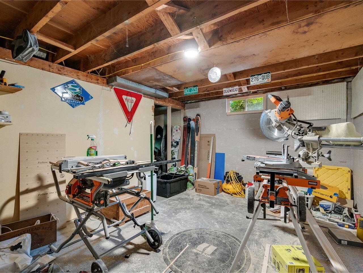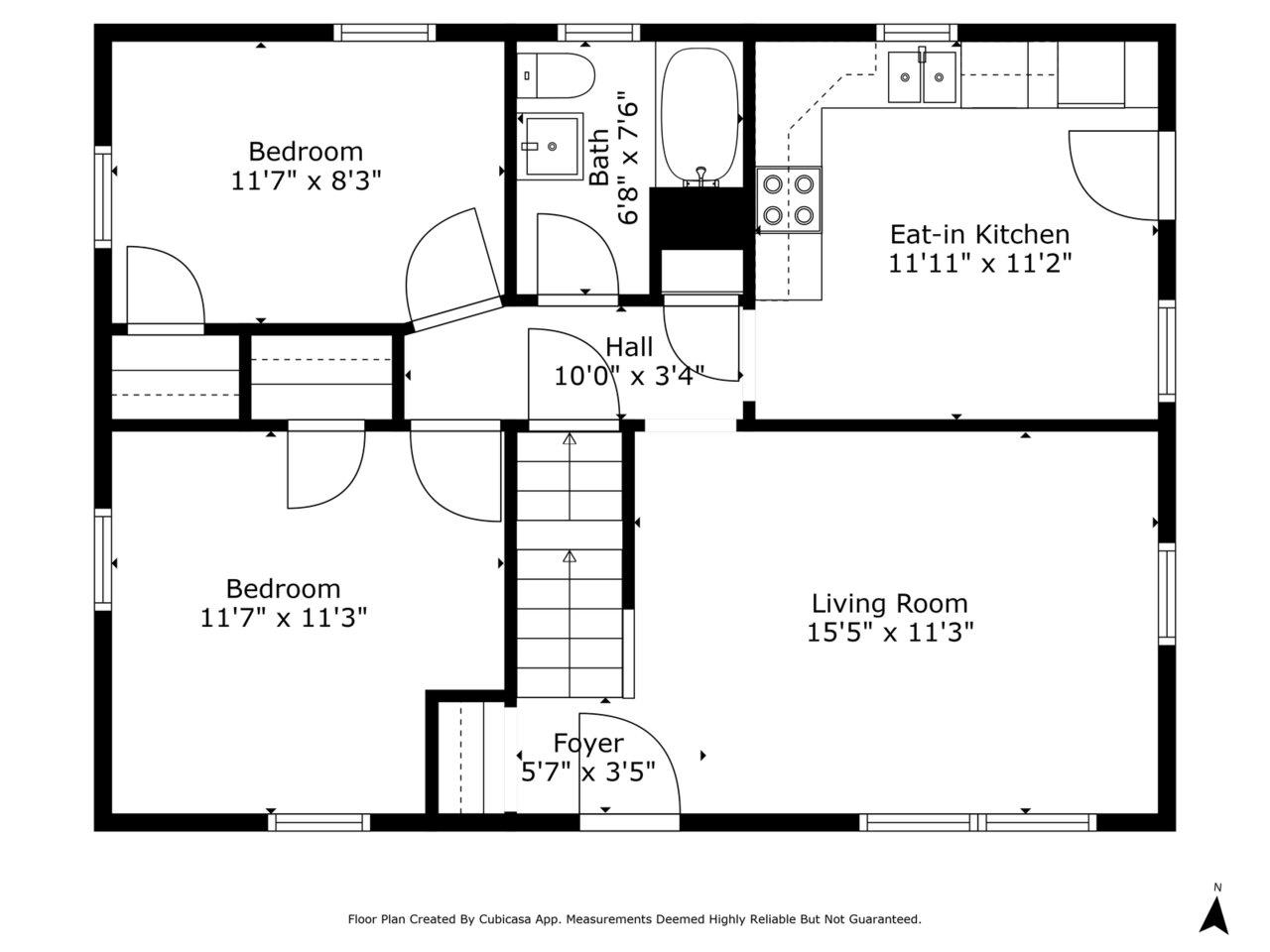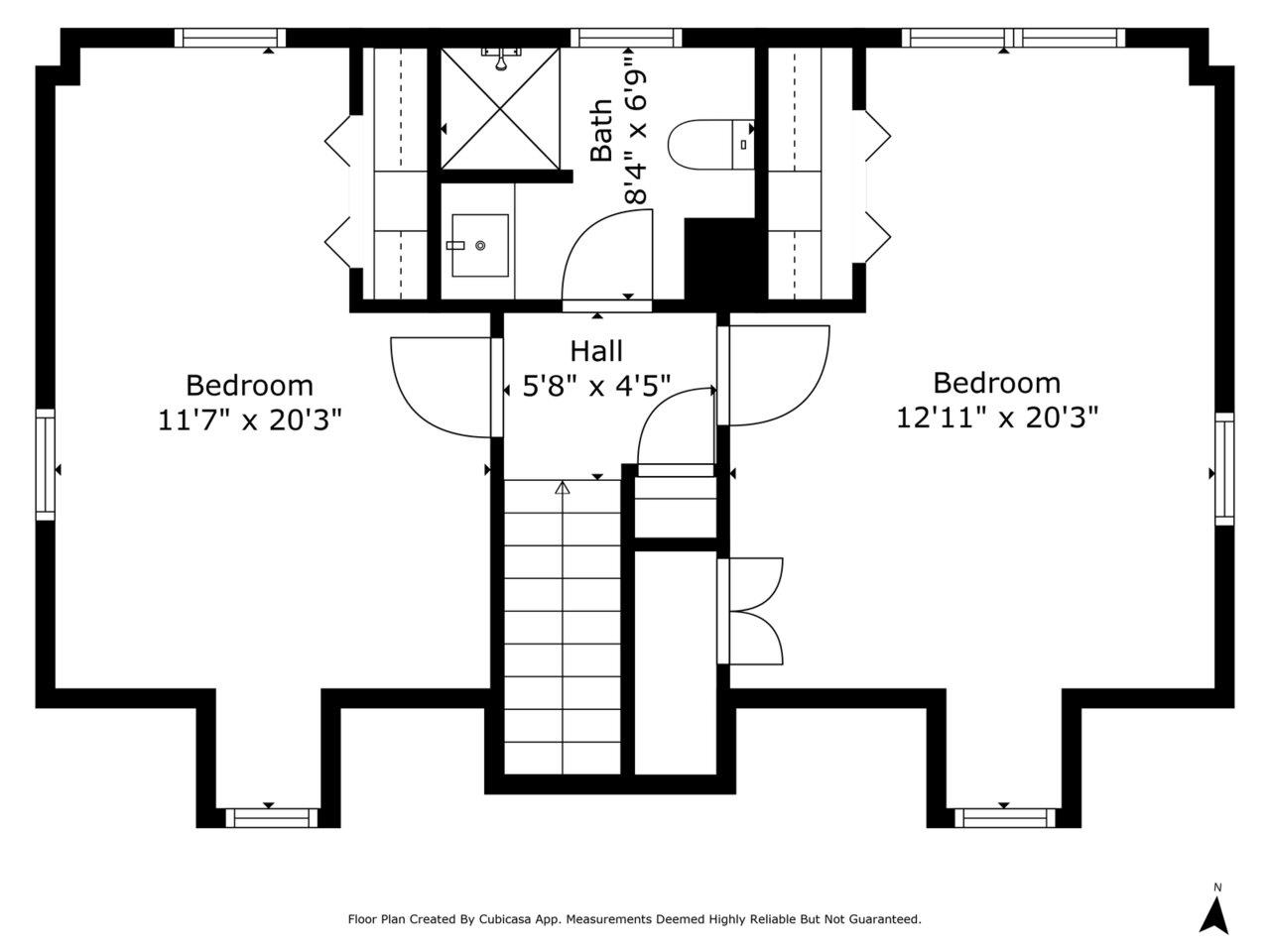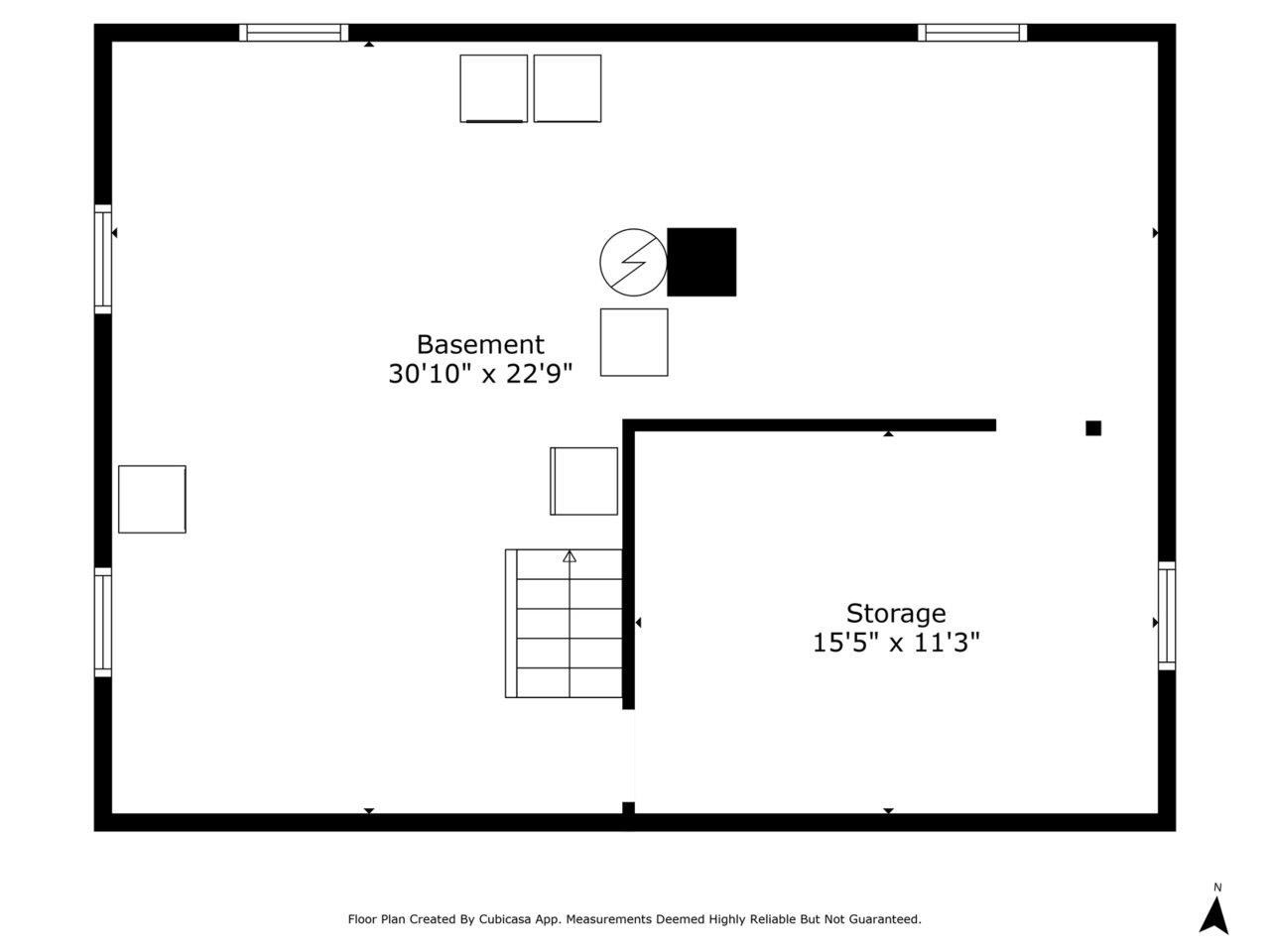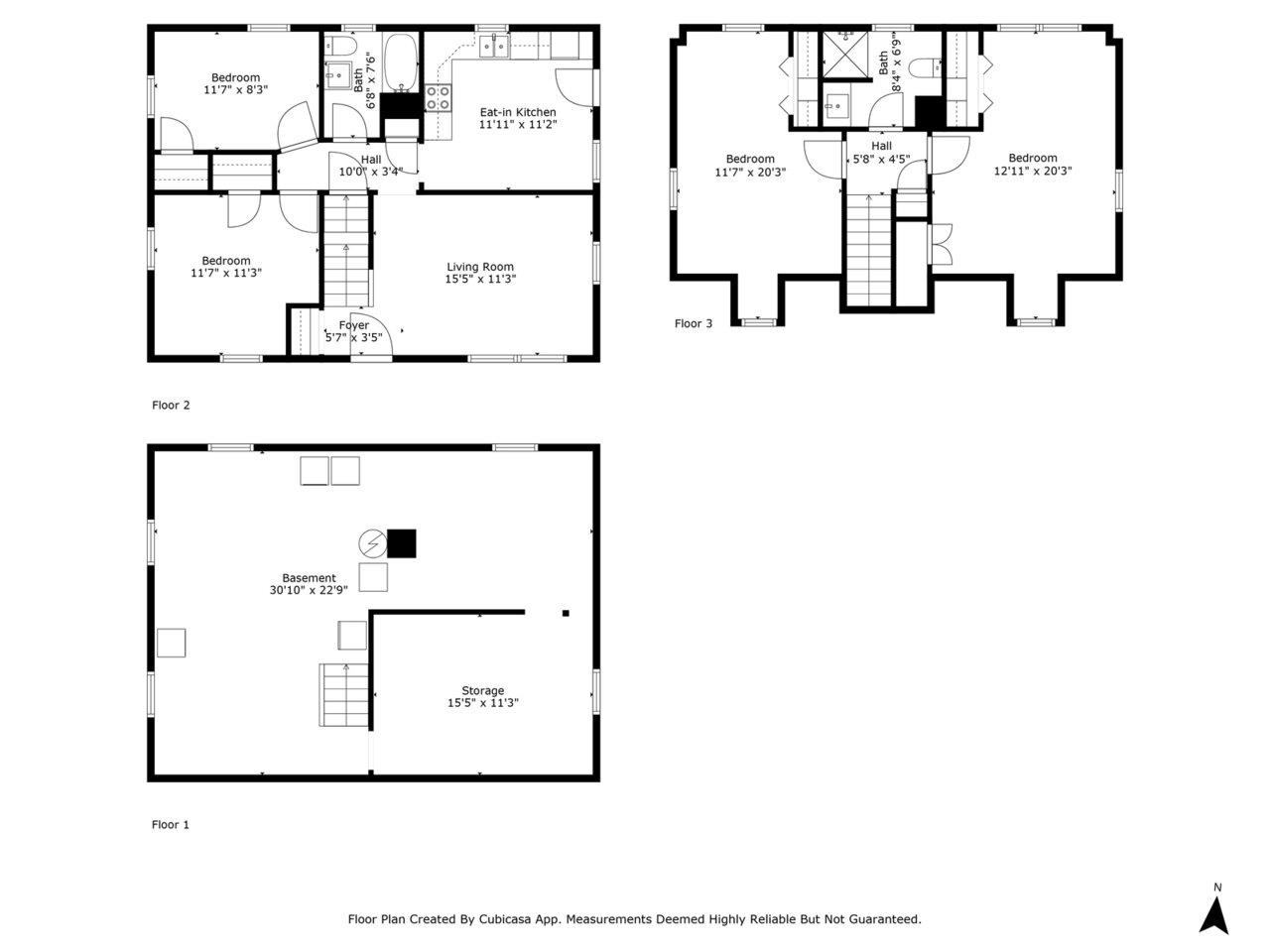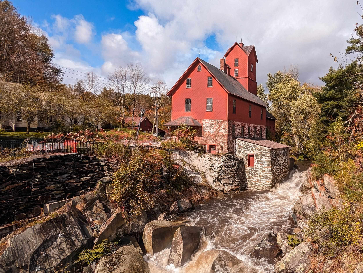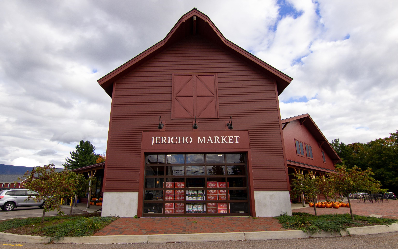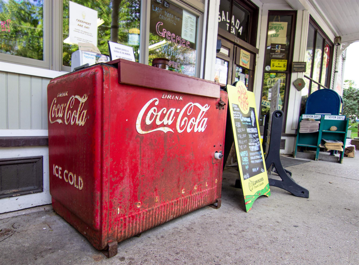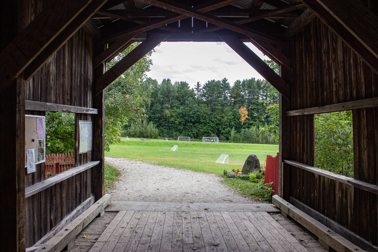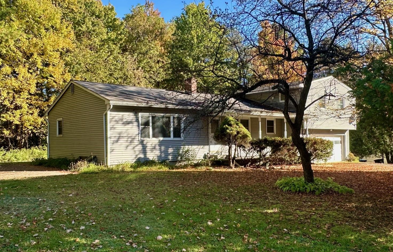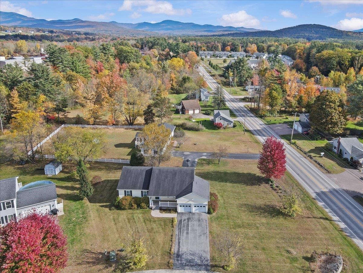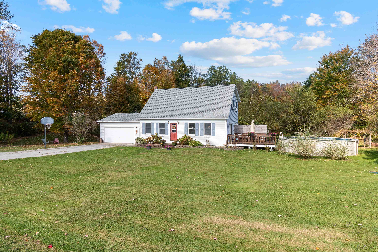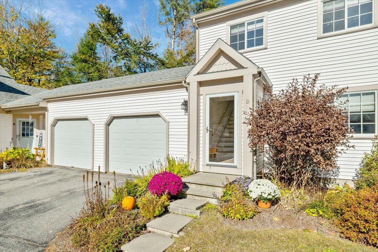1 of 42
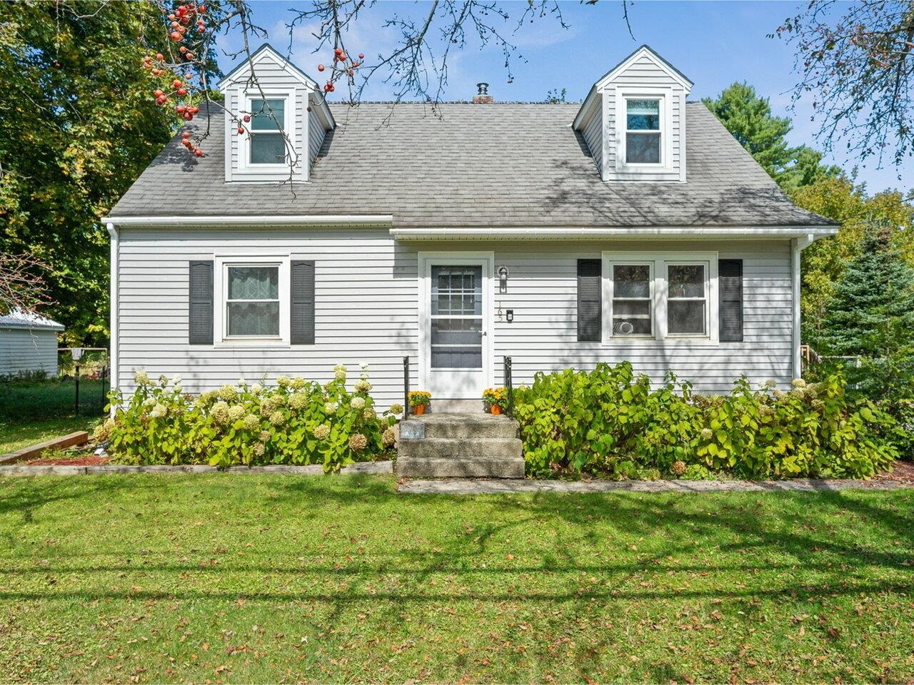
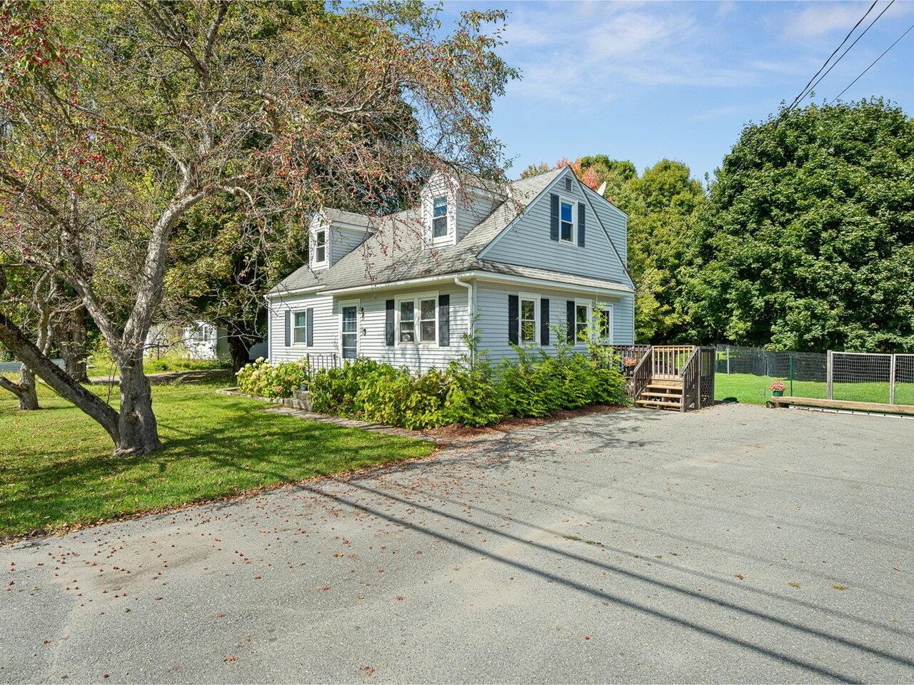
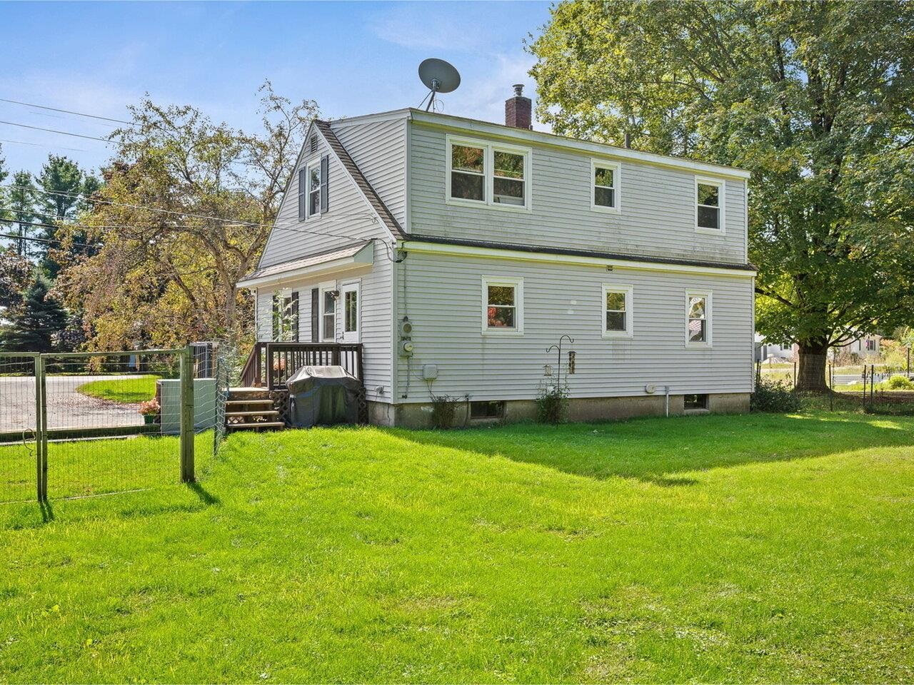
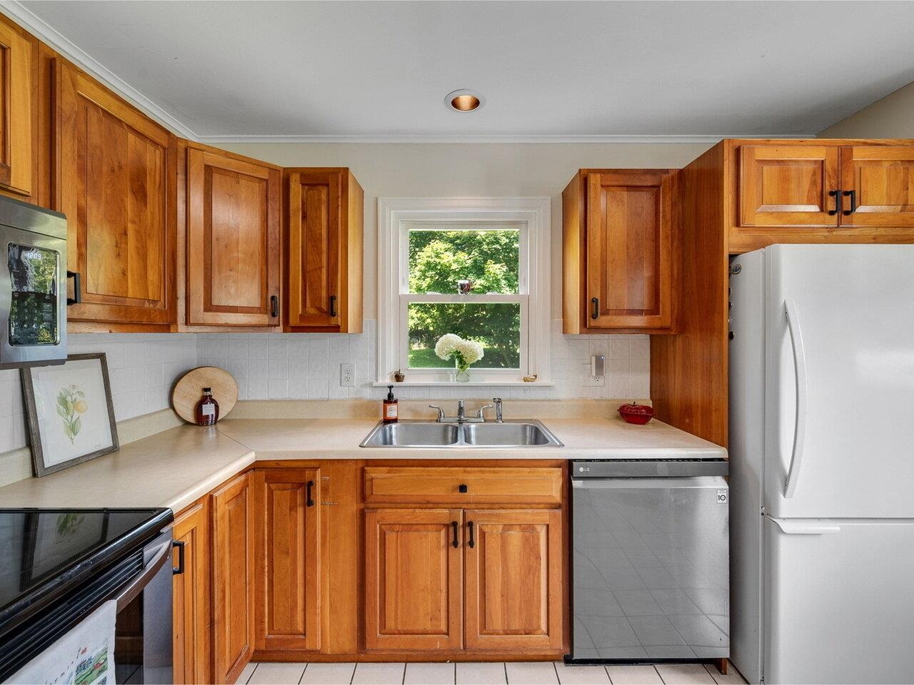
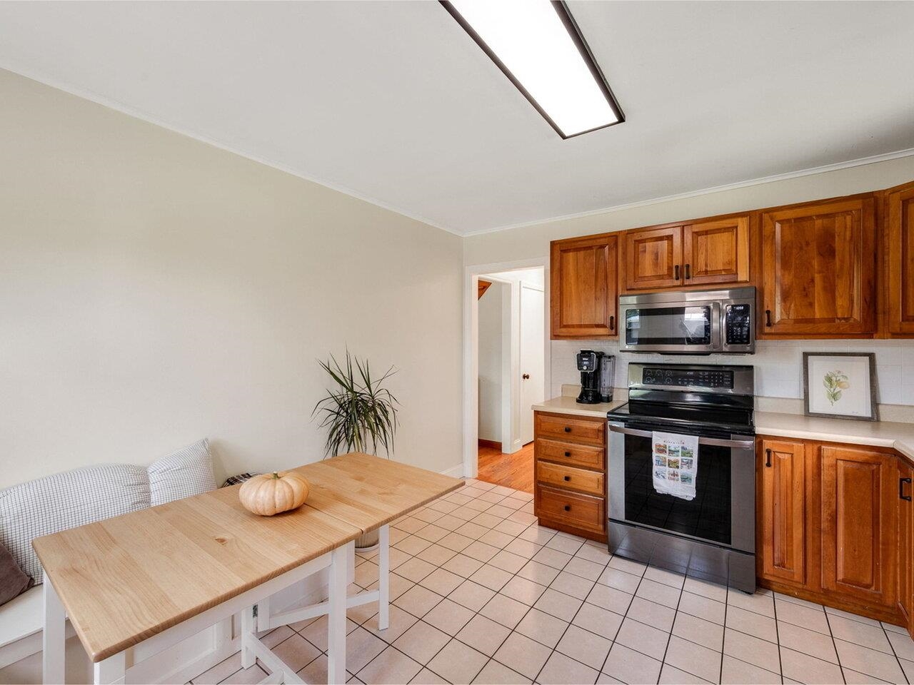
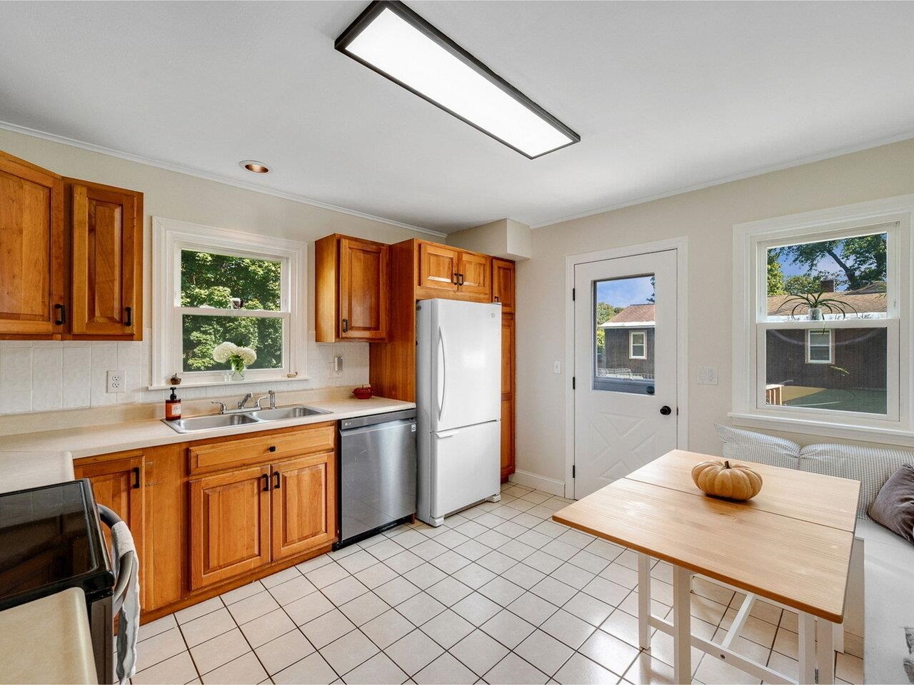
General Property Information
- Property Status:
- Active
- Price:
- $464, 900
- Assessed:
- $0
- Assessed Year:
- County:
- VT-Chittenden
- Acres:
- 0.50
- Property Type:
- Single Family
- Year Built:
- 1957
- Agency/Brokerage:
- Jennifer Butler
Coldwell Banker Hickok and Boardman - Bedrooms:
- 4
- Total Baths:
- 2
- Sq. Ft. (Total):
- 1338
- Tax Year:
- 2025
- Taxes:
- $5, 033
- Association Fees:
Timeless charm meets modern comfort with this rare 4-bedroom Cape in the heart of Jericho. Location, space, & character - this one has it all! This home truly stands out in the Jericho market for it's ample and flexible spaces, charming hardwood floors throughout the first floor, & it's proximity to everything the town of Jericho has to offer. This tastefully updated home sits on a generous, fenced, half-acre lot, offering the perfect blend of privacy, convenience, and classic New England character. Four bedrooms offer flexible space for remote work and creative pursuits. The location is minutes from schools, markets, restaurants, parks, & recreation while conveniently located in the village for easy commutes to broader Chittenden County for work, skiing, outdoor events, and the quality of life, community, and charm that Vermont is praised for. There is nothing on the market like this right now! Take the rare opportunity to experience the seasons in a rich community with the perfect blend of proximity and space that affords that perfect balance for those who value peace-of-mind, convenience, and thoughtful updates that make this house a move-in ready home. Experience "home" in true Vermont-style this fall: grab some award-winning maple products down the street while peeping leaves on the way to the farmers market & trails at Mills Riverside Park. 2 hours to Montreal, 3.5 hours to Boston.
Interior Features
- # Of Stories:
- 1.5
- Sq. Ft. (Total):
- 1338
- Sq. Ft. (Above Ground):
- 1338
- Sq. Ft. (Below Ground):
- 0
- Sq. Ft. Unfinished:
- 768
- Rooms:
- 6
- Bedrooms:
- 4
- Baths:
- 2
- Interior Desc:
- Kitchen/Dining, Natural Light, Natural Woodwork, Indoor Storage, Window Treatment, Basement Laundry
- Appliances Included:
- Dishwasher, Dryer, Microwave, Electric Range, Refrigerator, Washer, Electric Stove, Rented Water Heater, Exhaust Fan
- Flooring:
- Hardwood, Laminate, Tile, Vinyl
- Heating Cooling Fuel:
- Water Heater:
- Basement Desc:
- Concrete Floor, Full, Interior Stairs, Storage Space, Unfinished, Interior Access, Basement Stairs
Exterior Features
- Style of Residence:
- Cape
- House Color:
- Time Share:
- No
- Resort:
- No
- Exterior Desc:
- Exterior Details:
- Full Fence, Natural Shade, Shed, Storage
- Amenities/Services:
- Land Desc.:
- Country Setting, Level, Walking Trails, In Town, Near Paths, Near Shopping, Near School(s)
- Suitable Land Usage:
- Roof Desc.:
- Shingle
- Driveway Desc.:
- Paved
- Foundation Desc.:
- Block
- Sewer Desc.:
- Mound, On-Site Septic Exists, Septic
- Garage/Parking:
- No
- Garage Spaces:
- 0
- Road Frontage:
- 0
Other Information
- List Date:
- 2025-09-17
- Last Updated:


