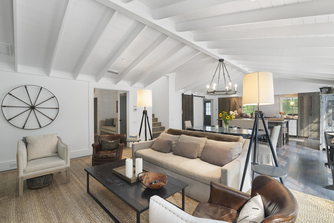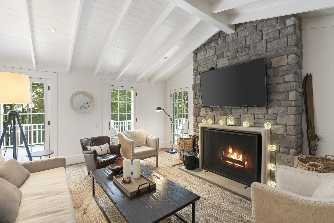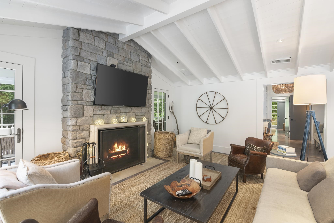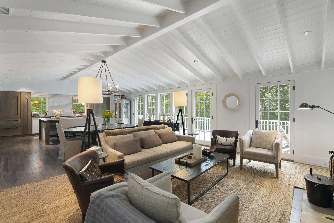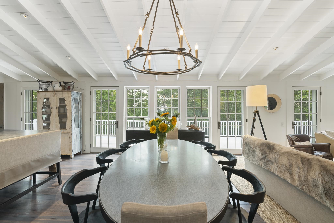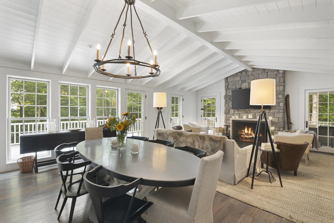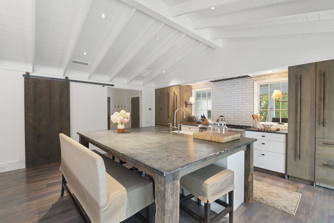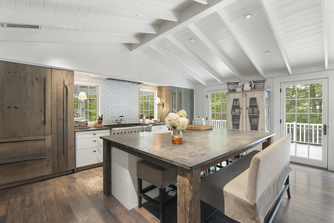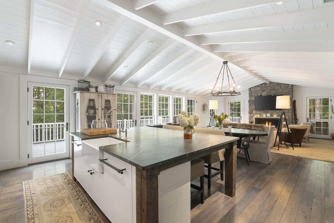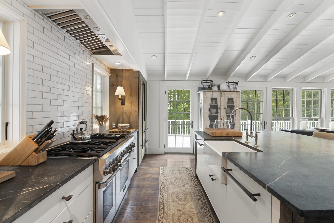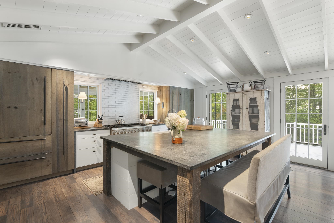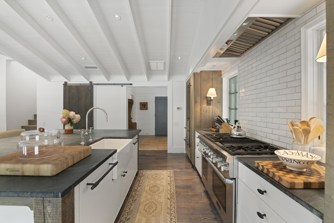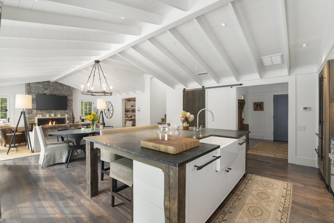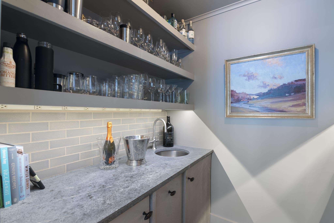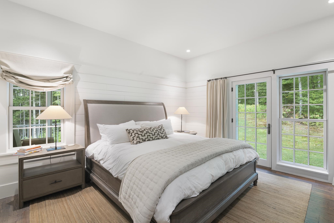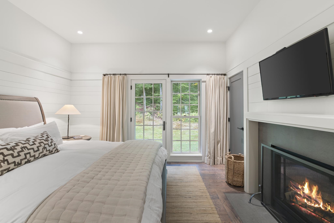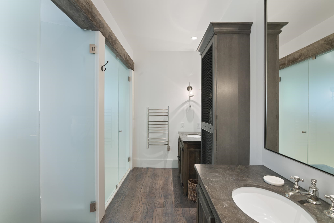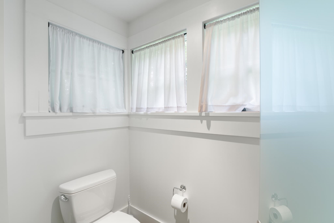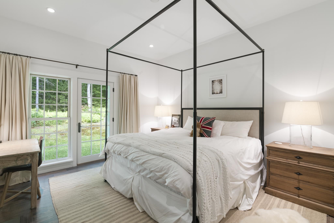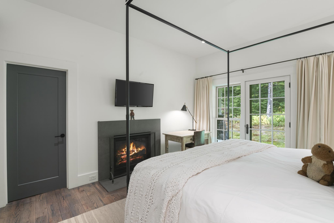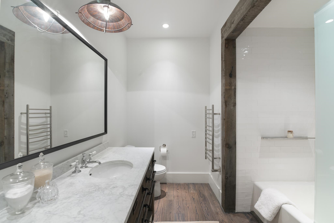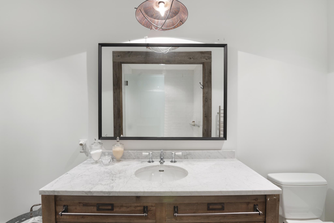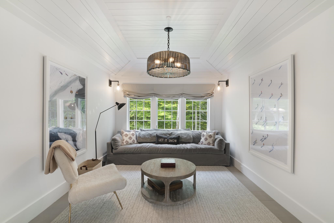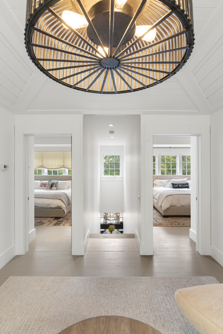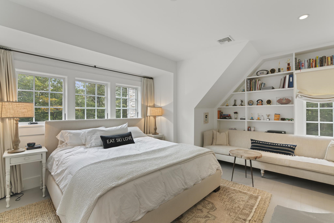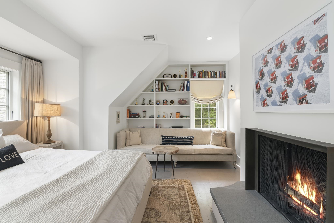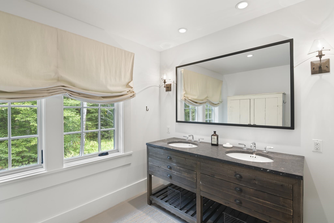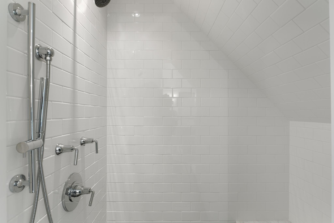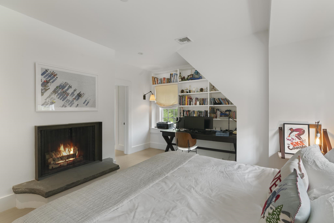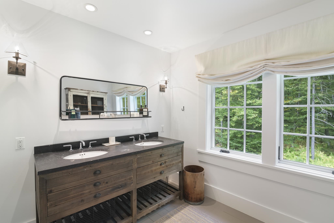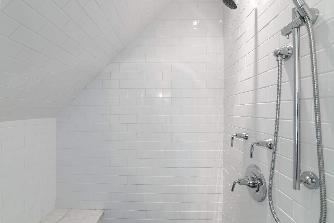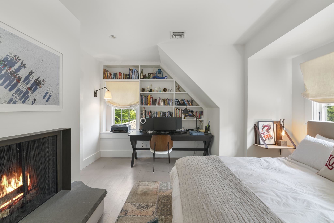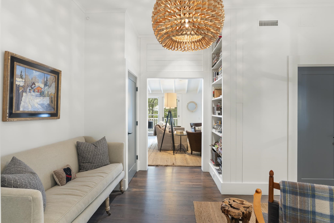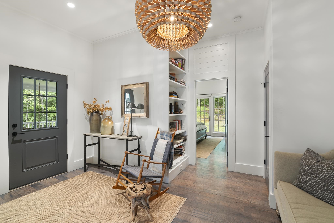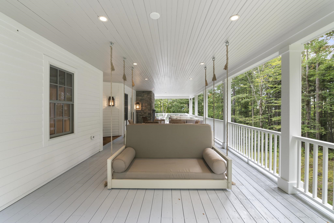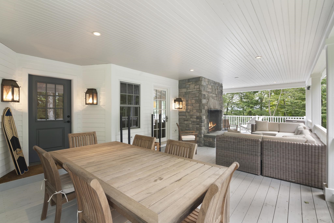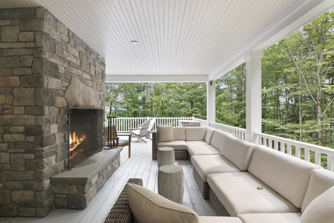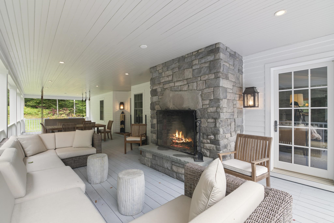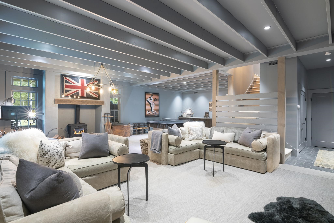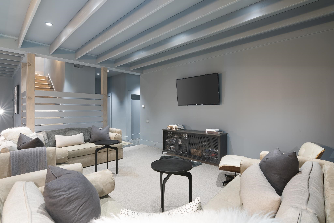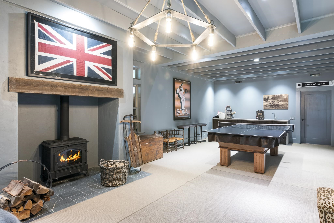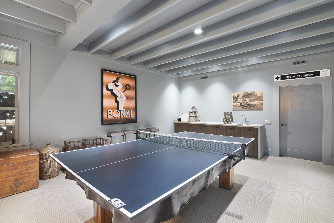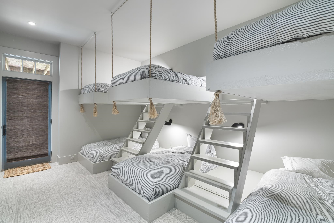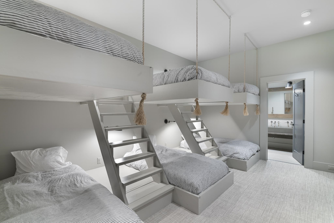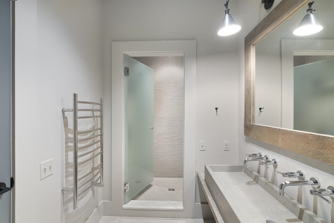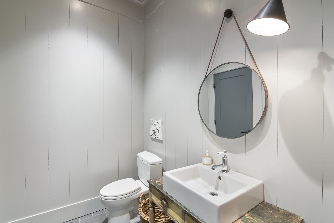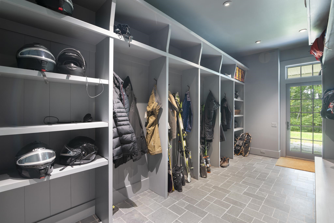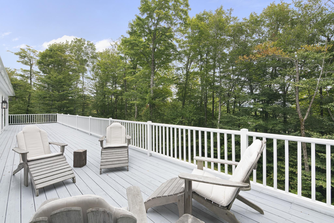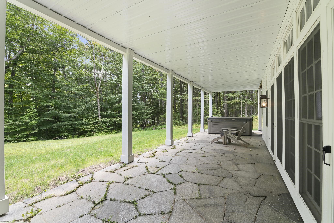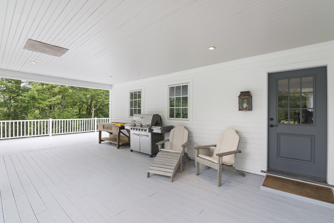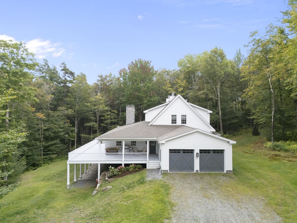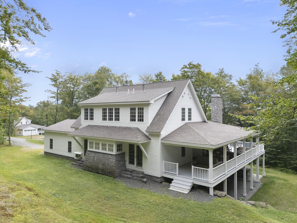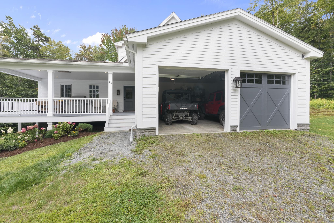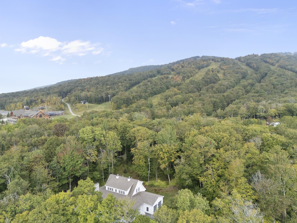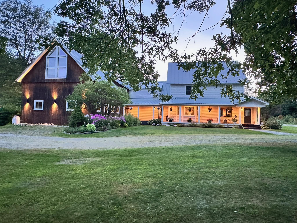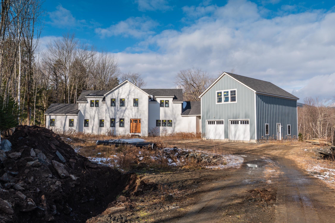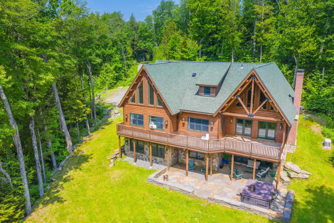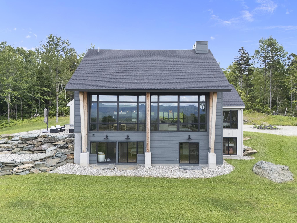1 of 60
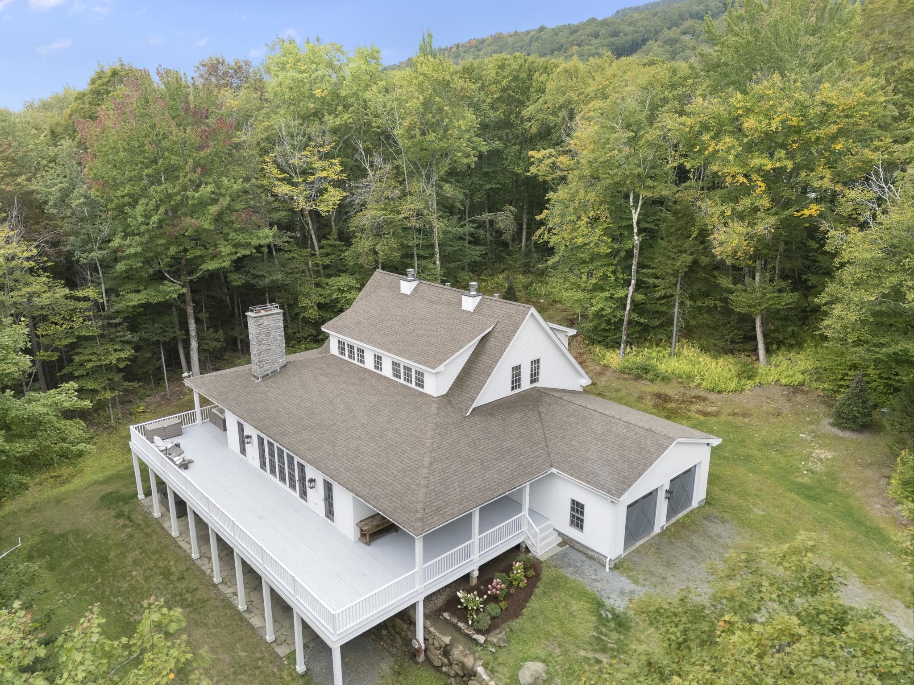
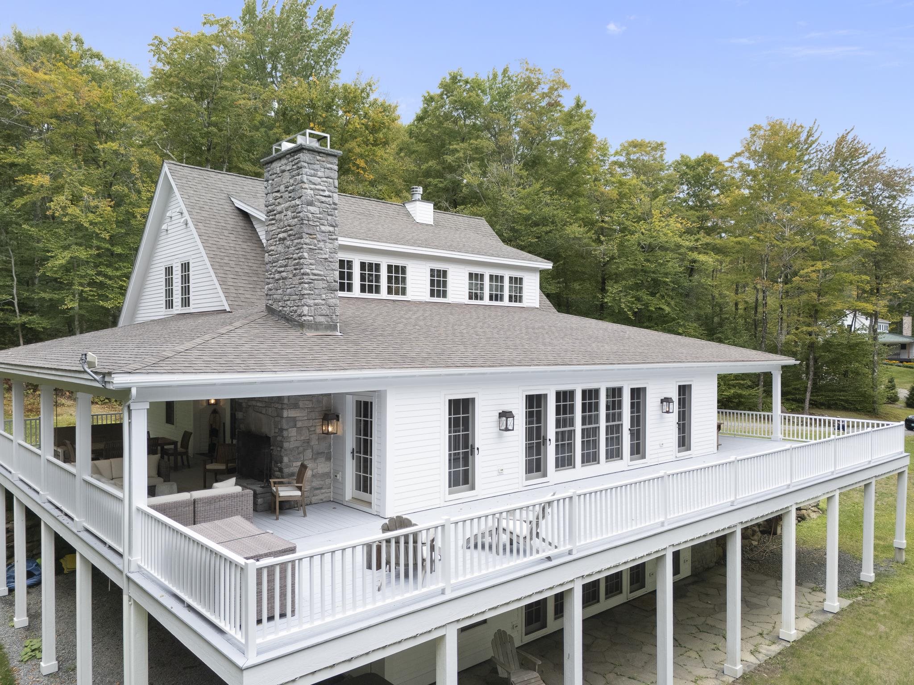
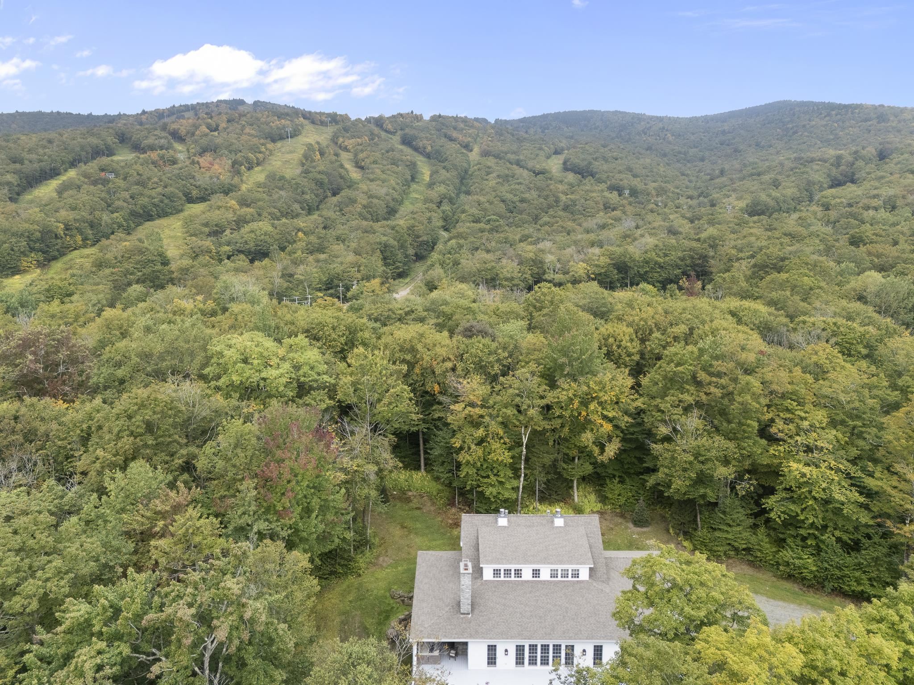
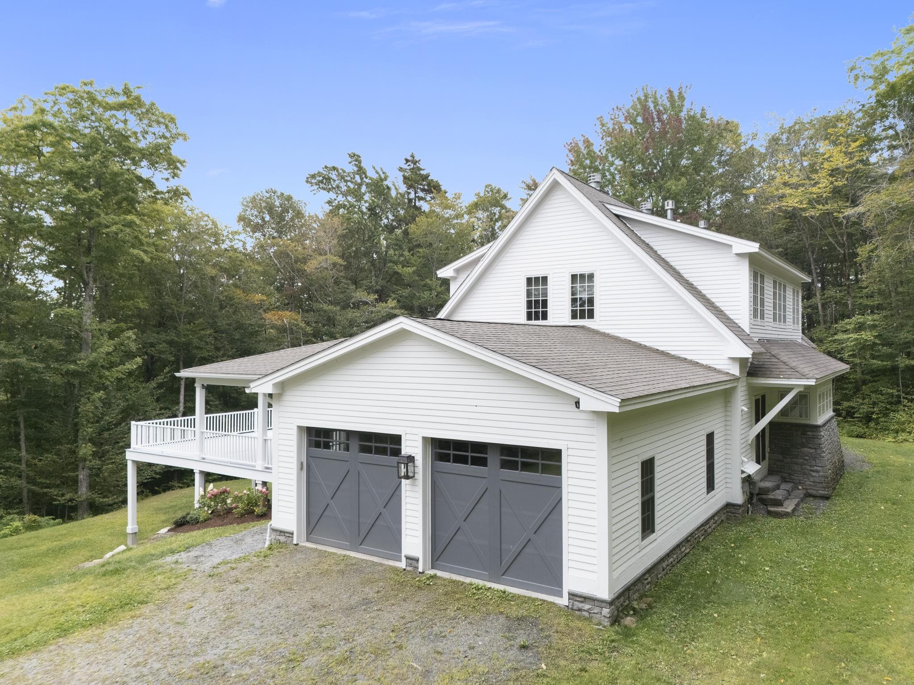
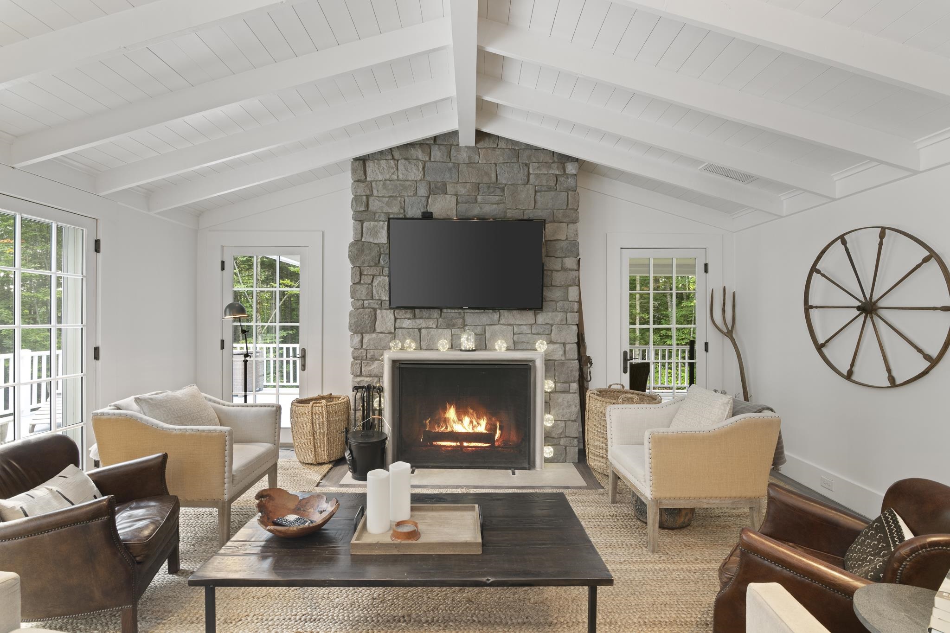
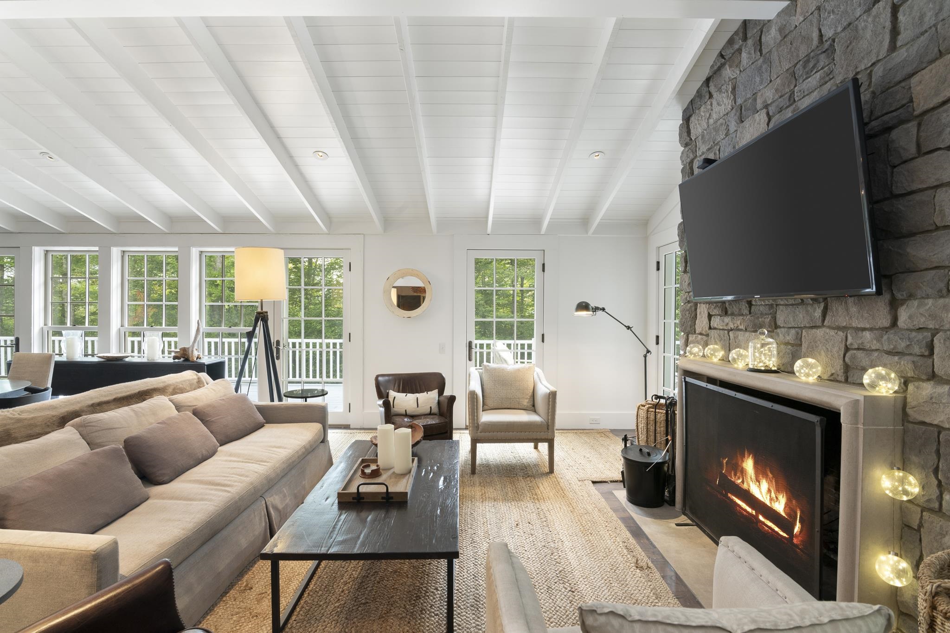
General Property Information
- Property Status:
- Active Under Contract
- Price:
- $2, 900, 000
- Assessed:
- $0
- Assessed Year:
- County:
- VT-Windham
- Acres:
- 2.96
- Property Type:
- Single Family
- Year Built:
- 2015
- Agency/Brokerage:
- Betsy Wadsworth
Four Seasons Sotheby's Int'l Realty - Bedrooms:
- 5
- Total Baths:
- 7
- Sq. Ft. (Total):
- 5018
- Tax Year:
- 2025
- Taxes:
- $46, 185
- Association Fees:
Custom Mountain Retreat Adjacent to The Hermitage Club on 2.76 Acres This five-bedroom, seven-bathroom mountain retreat is a true work of art, seamlessly blending modern sophistication with Vermont’s rustic charm. Designed by acclaimed architect Ken Pursley and thoughtfully curated by interior designer Bronwyn Ford, this residence offers a unique blend of clean architectural lines, natural textures, and warm, inviting interiors. The heart of the home features a cathedral-ceiling great room, anchored by a stone fireplace, where walls of windows bathe the space in natural light and frame the surrounding forest. The open concept dining and chef’s kitchen boast reclaimed wood cabinetry, stone countertops, a generous island with bench seating, and seamless flow to the covered porch with its own outdoor fireplace perfect for four-season entertaining. All ensuite bedrooms are equally impressive, including a serene primary suite with spa-like bath and custom details throughout. Additional highlights include a bunk room designed for gatherings, multiple living areas including a lower-level lounge with a game area a wood stove, and a mudroom that combines function with style. Outdoor living is elevated with covered porch with outdoor stone fireplace seating area and oversized porch swings. With its timeless design, meticulous craftsmanship, and unbeatable location, this home is the ultimate Vermont escape just steps from The Hermitage Club.
Interior Features
- # Of Stories:
- 2
- Sq. Ft. (Total):
- 5018
- Sq. Ft. (Above Ground):
- 3094
- Sq. Ft. (Below Ground):
- 1924
- Sq. Ft. Unfinished:
- 0
- Rooms:
- 16
- Bedrooms:
- 5
- Baths:
- 7
- Interior Desc:
- Cathedral Ceiling, Dining Area, Draperies, Wood Fireplace, 2 Fireplaces, In-Law Suite, Kitchen Island, Kitchen/Dining, Kitchen/Family, Primary BR w/ BA, Natural Light, Natural Woodwork, Walk-in Closet, Walk-in Pantry, Wet Bar, Wood Stove Insert, Programmable Thermostat, Basement Laundry
- Appliances Included:
- Dishwasher, Dryer, Mini Fridge, Gas Range, Refrigerator, Washer
- Flooring:
- Carpet, Tile, Wood
- Heating Cooling Fuel:
- Water Heater:
- Basement Desc:
- Finished
Exterior Features
- Style of Residence:
- Farmhouse
- House Color:
- white
- Time Share:
- No
- Resort:
- Yes
- Exterior Desc:
- Exterior Details:
- Natural Shade, Porch, Covered Porch
- Amenities/Services:
- Land Desc.:
- Country Setting, Deed Restricted, Landscaped, Recreational, Ski Area, Subdivision, Trail/Near Trail, Wooded, Mountain, Near Golf Course, Near Paths, Near Shopping, Near Skiing, Near Snowmobile Trails
- Suitable Land Usage:
- Roof Desc.:
- Asphalt Shingle
- Driveway Desc.:
- Gravel
- Foundation Desc.:
- Concrete
- Sewer Desc.:
- Public
- Garage/Parking:
- Yes
- Garage Spaces:
- 2
- Road Frontage:
- 200
Other Information
- List Date:
- 2025-09-17
- Last Updated:


