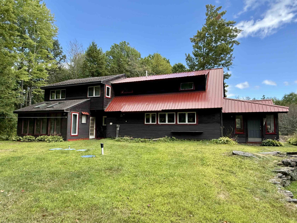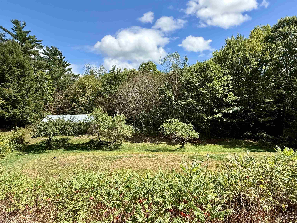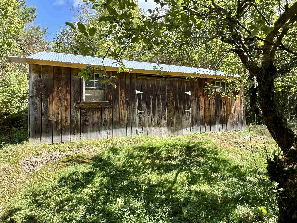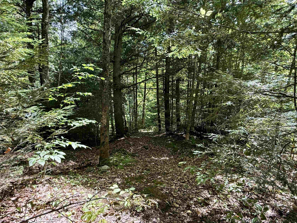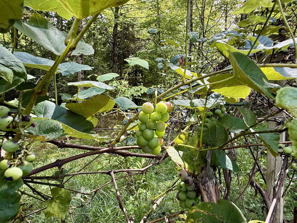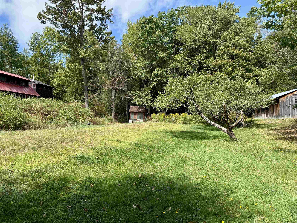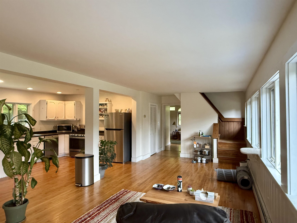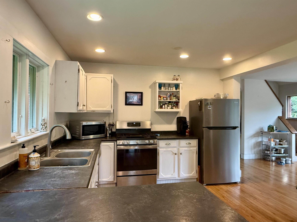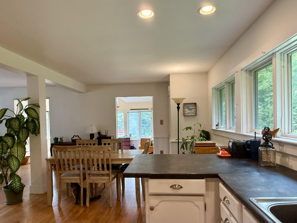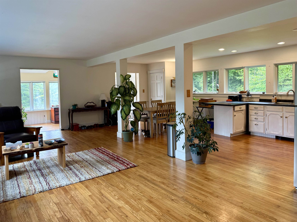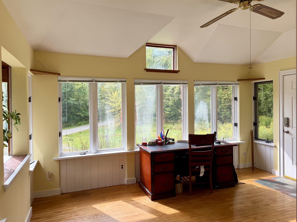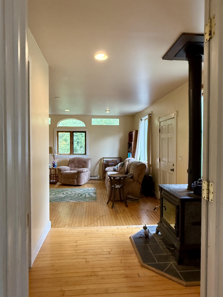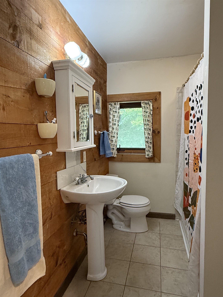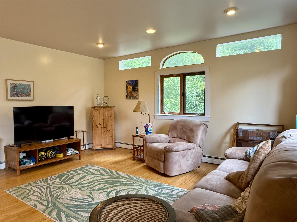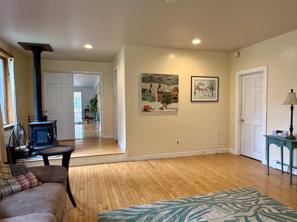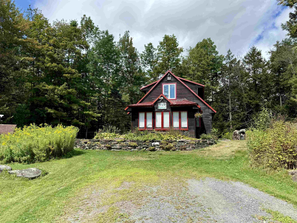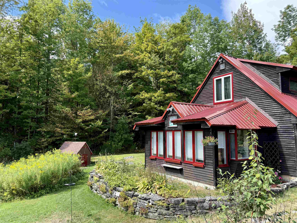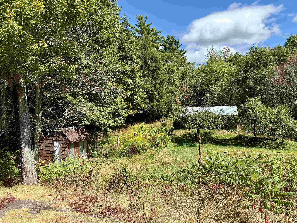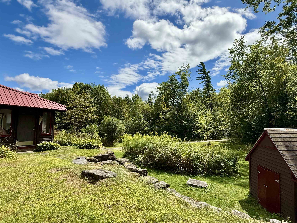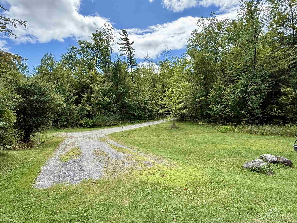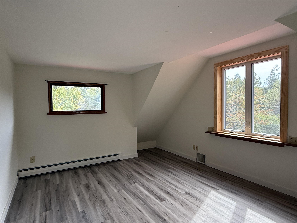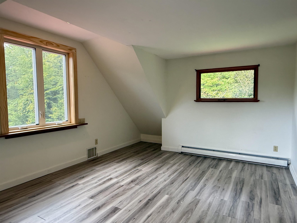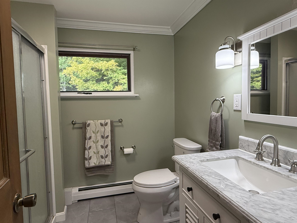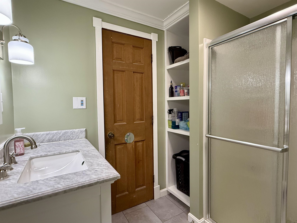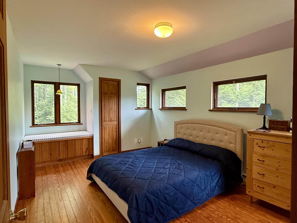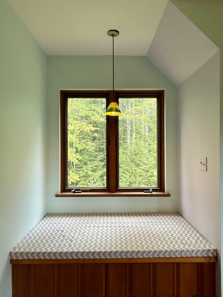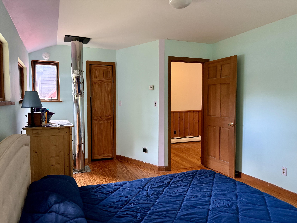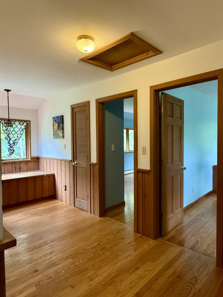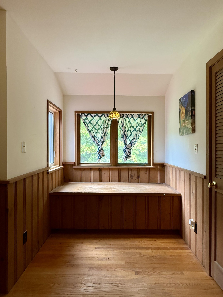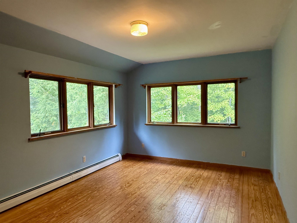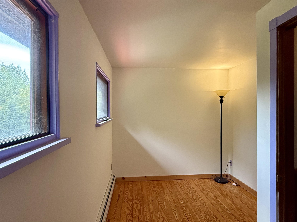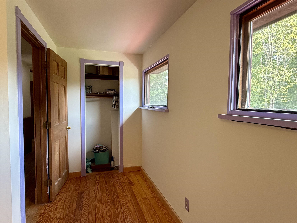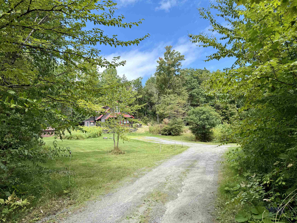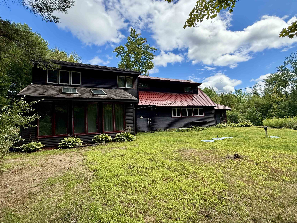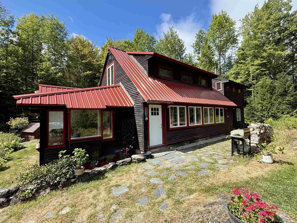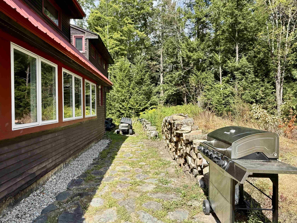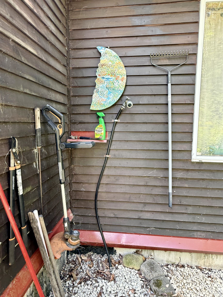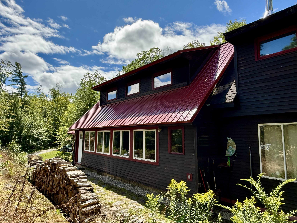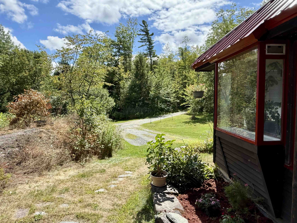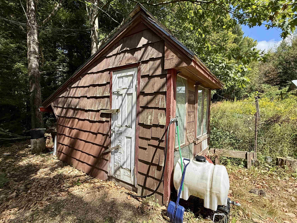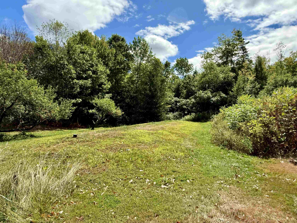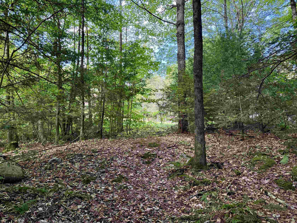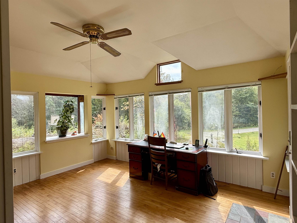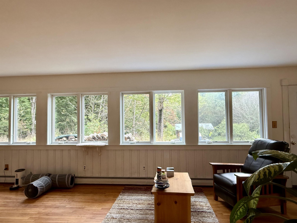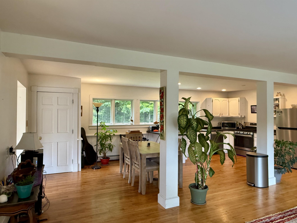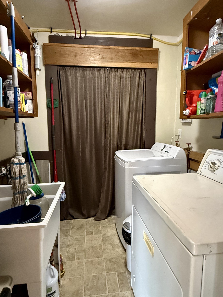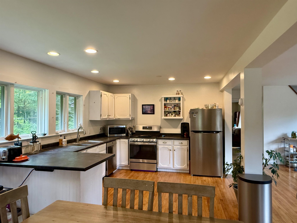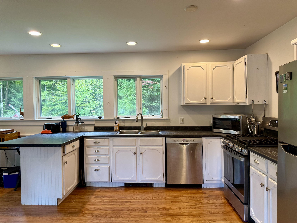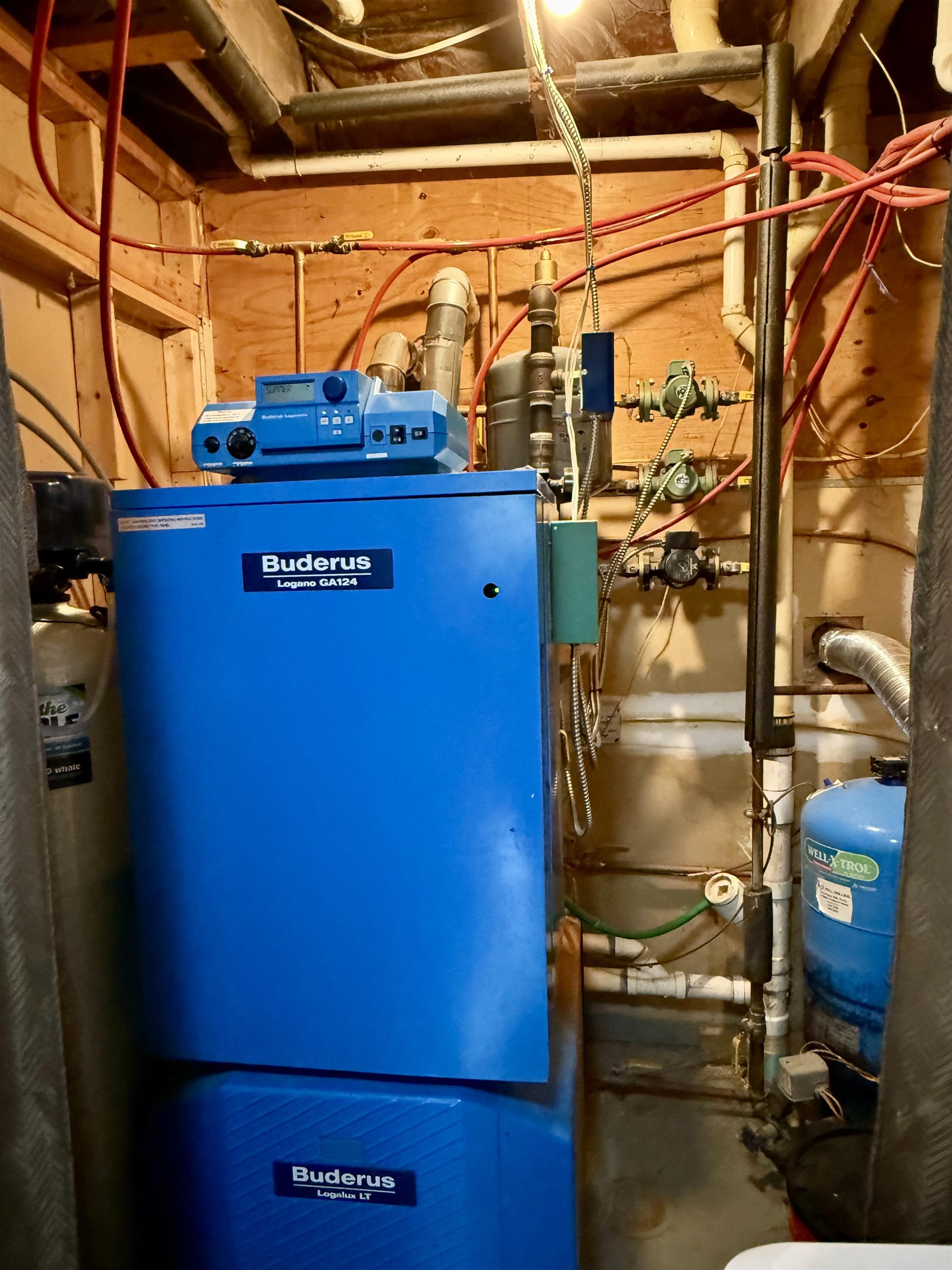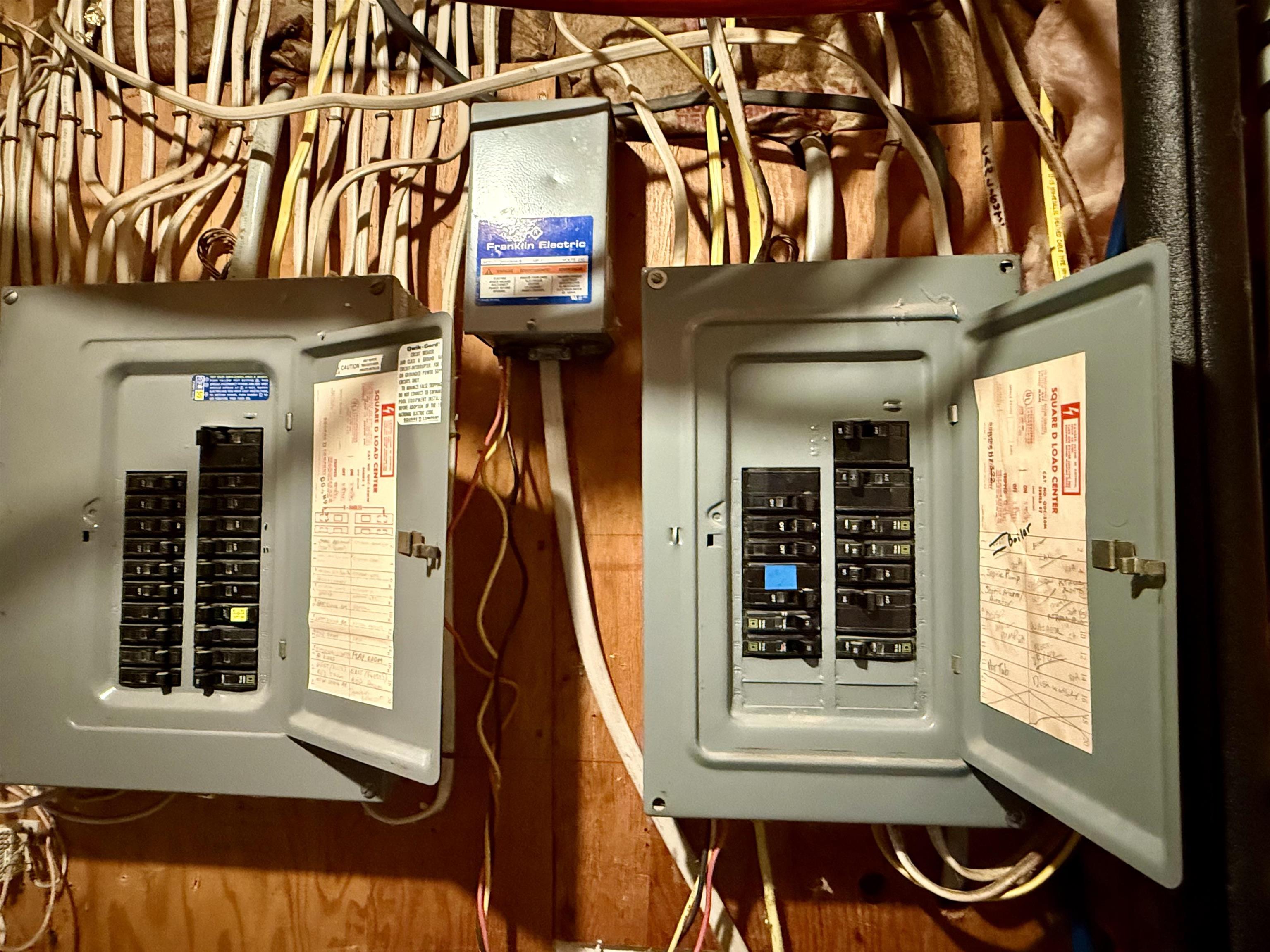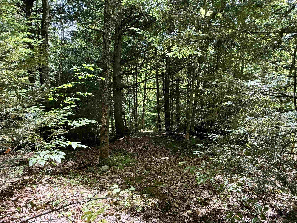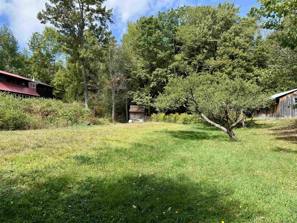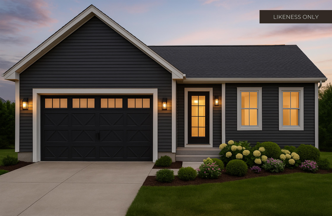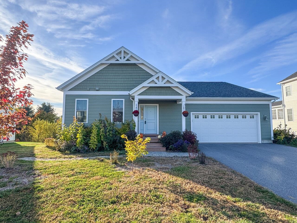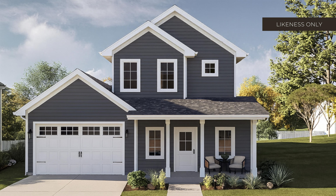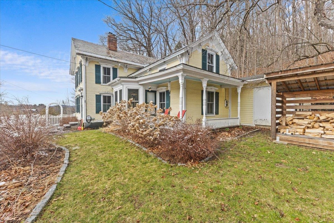1 of 58
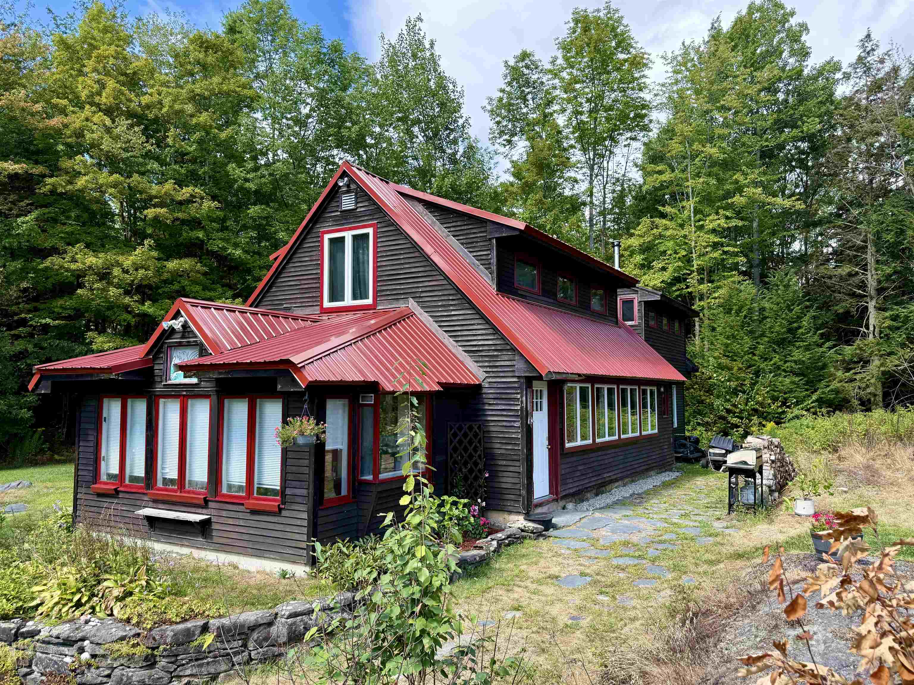
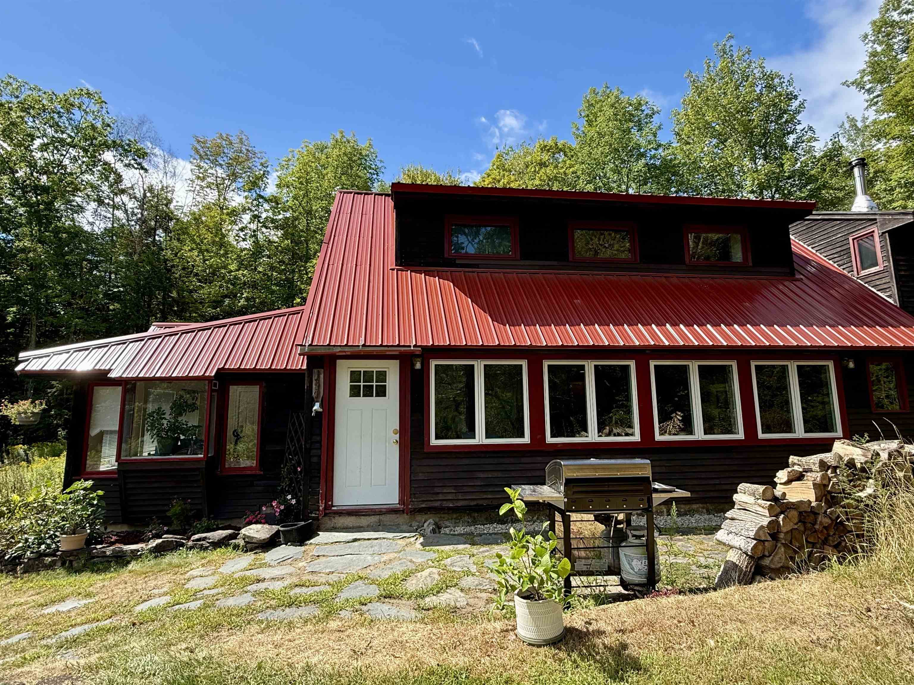
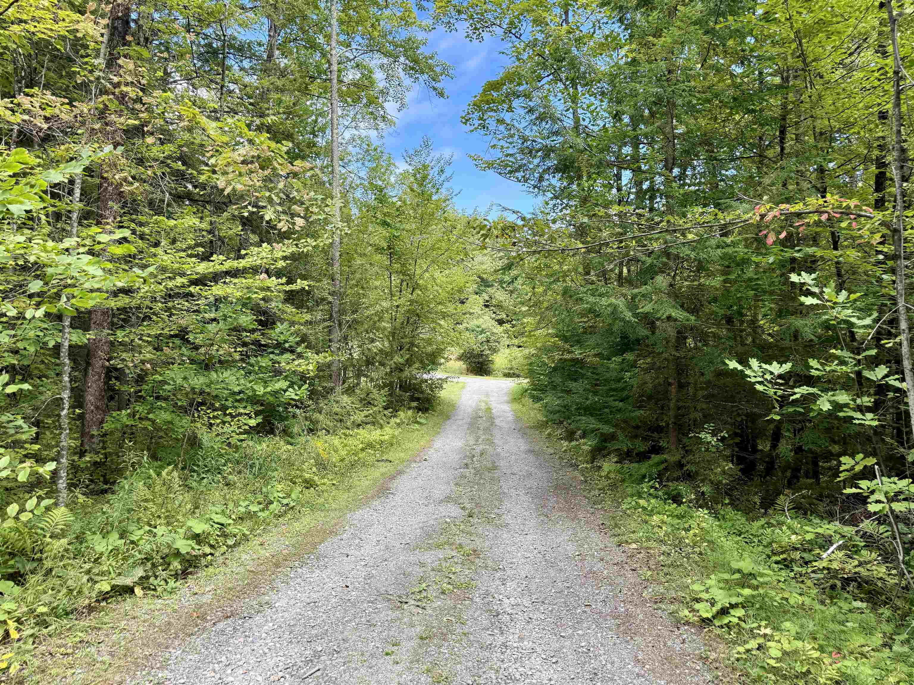
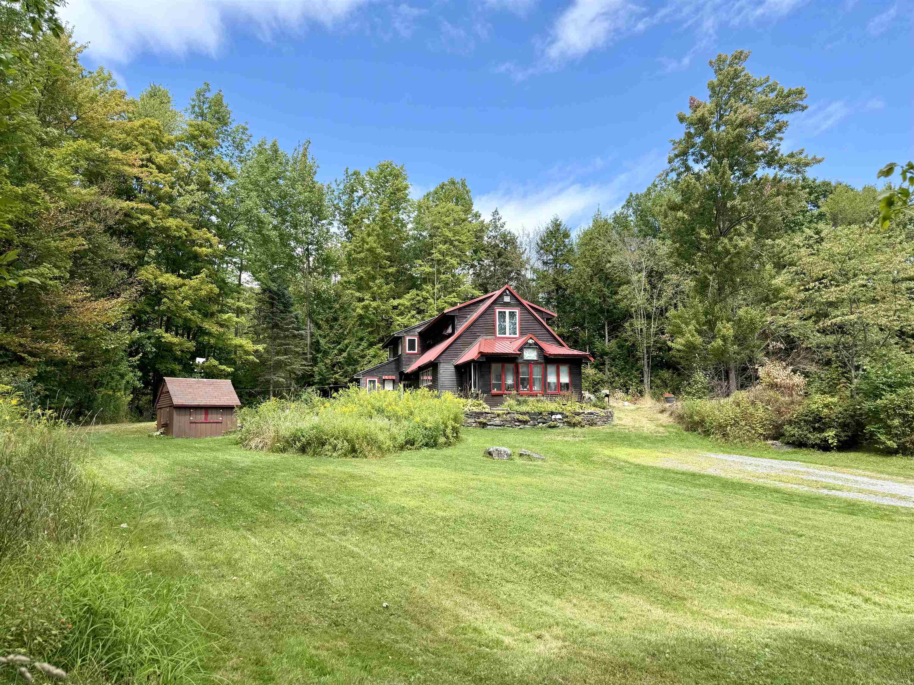
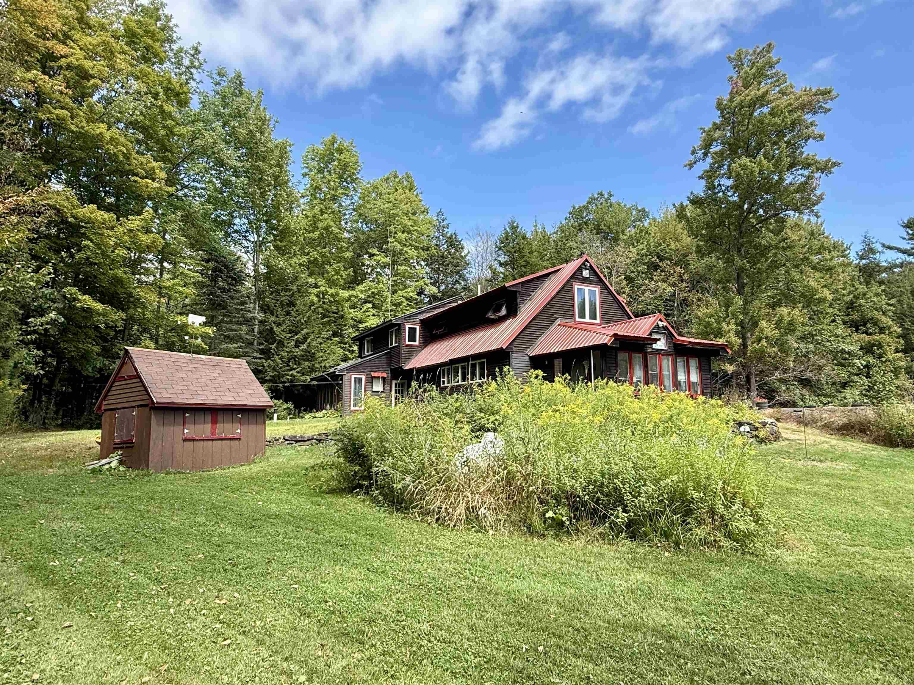
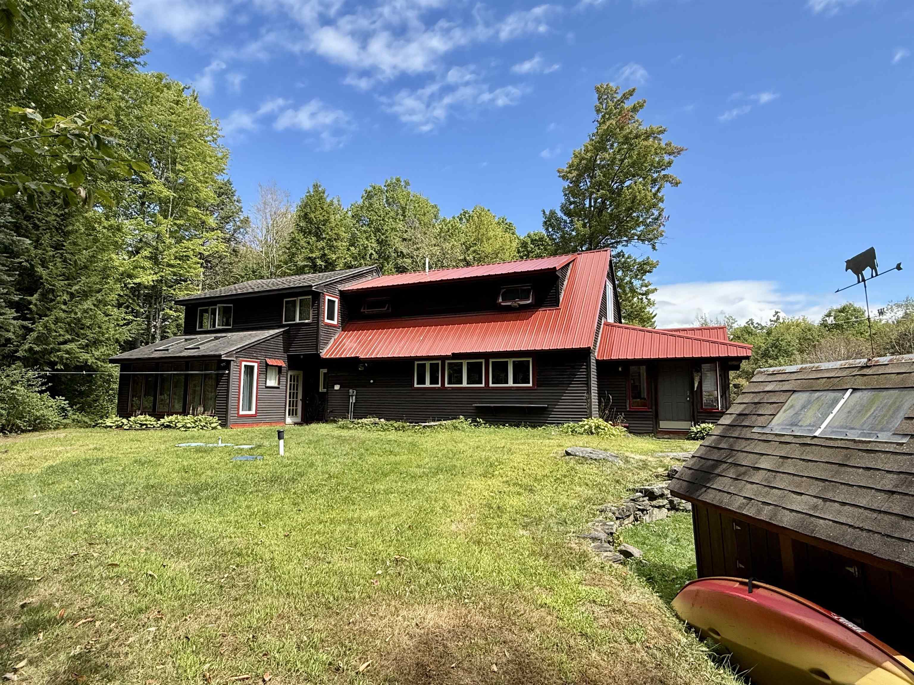
General Property Information
- Property Status:
- Active Under Contract
- Price:
- $549, 000
- Assessed:
- $507, 700
- Assessed Year:
- 2024
- County:
- VT-Chittenden
- Acres:
- 12.63
- Property Type:
- Single Family
- Year Built:
- 1982
- Agency/Brokerage:
- Heather Armata
Cornerstone Real Estate Company - Bedrooms:
- 4
- Total Baths:
- 2
- Sq. Ft. (Total):
- 2564
- Tax Year:
- 2025
- Taxes:
- $7, 325
- Association Fees:
Enjoy 12+ acres of peaceful living in your 4 bedroom, 2 bathroom Cape-style home in beautiful Westford! Only 15 minutes to Essex and 5 minutes to Fairfax, this property gives you the privacy you crave while still being close to amenities, stores, schools and entertainment. As you enter the home you come into the open kitchen, living and dining room space that is filled with light and windows, most of which have been replaced. To the left is an office space with its own entrance outside, making it easy to operate an in-home business. To the right of the kitchen you'll find your first floor laundry room and utility room. Beyond the kitchen you'll enter the family room with cozy wood stove, full bathroom, as well as a bonus room. It could be perfect for guests, another office location, or perhaps could become an in-law suite, as both the family room and the bonus room have their own outside entrances. Upstairs, to the right, you have a sitting nook with storage and two generous size bedrooms. To the left of the stairs you'll find a recently updated 3/4 bathroom, small bedroom and then the primary bedroom with walk in closet and vinyl plank flooring. Outside your landscape includes an impressive stone wall, perennials, fruit trees and berry bushes, grape vines, exposed ledge, walking trails, a chicken coop with fenced in area and a barn. This property has a lot to offer, and priced to allow you the ability to make your own improvements and add your personal touch!
Interior Features
- # Of Stories:
- 2
- Sq. Ft. (Total):
- 2564
- Sq. Ft. (Above Ground):
- 2564
- Sq. Ft. (Below Ground):
- 0
- Sq. Ft. Unfinished:
- 0
- Rooms:
- 8
- Bedrooms:
- 4
- Baths:
- 2
- Interior Desc:
- Attic with Hatch/Skuttle, Ceiling Fan, Dining Area, Kitchen/Dining, Kitchen/Living, Natural Light, Natural Woodwork, Skylight, 1st Floor Laundry
- Appliances Included:
- Dishwasher, Gas Range, Refrigerator, Washer, Water Heater off Boiler, Gas Dryer
- Flooring:
- Hardwood, Tile, Vinyl, Vinyl Plank
- Heating Cooling Fuel:
- Water Heater:
- Basement Desc:
Exterior Features
- Style of Residence:
- Cape, w/Addition
- House Color:
- Brown
- Time Share:
- No
- Resort:
- No
- Exterior Desc:
- Exterior Details:
- Barn, Garden Space, Natural Shade, Outbuilding, Window Screens, Poultry Coop
- Amenities/Services:
- Land Desc.:
- Country Setting, Landscaped, Sloping, Walking Trails, Wooded, Rural
- Suitable Land Usage:
- Roof Desc.:
- Metal, Asphalt Shingle
- Driveway Desc.:
- Gravel
- Foundation Desc.:
- Concrete Slab
- Sewer Desc.:
- 1000 Gallon, Alternative System
- Garage/Parking:
- No
- Garage Spaces:
- 0
- Road Frontage:
- 460
Other Information
- List Date:
- 2025-09-17
- Last Updated:


