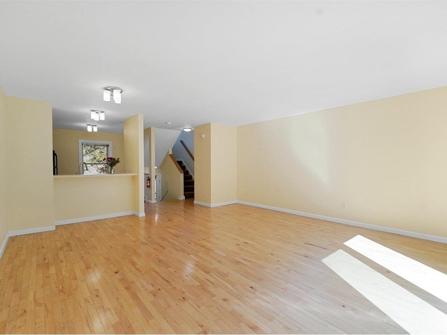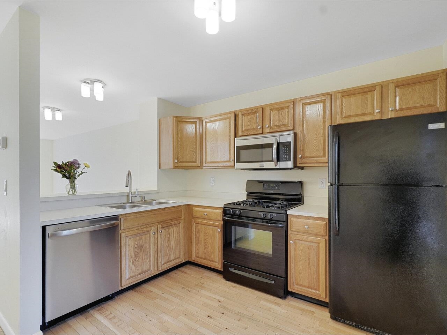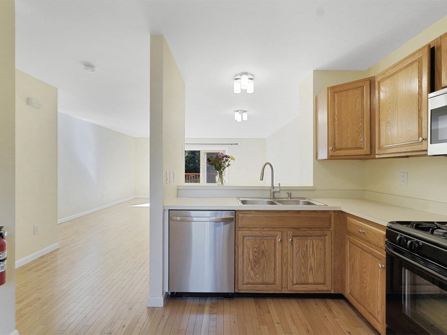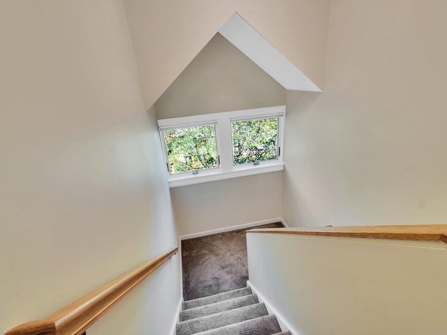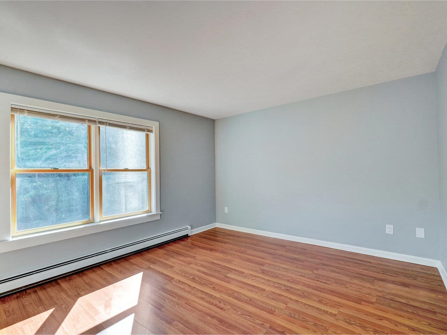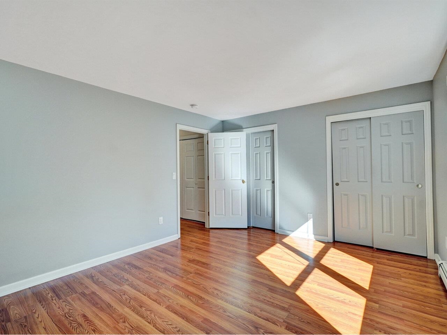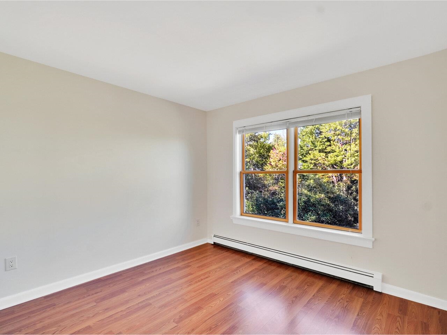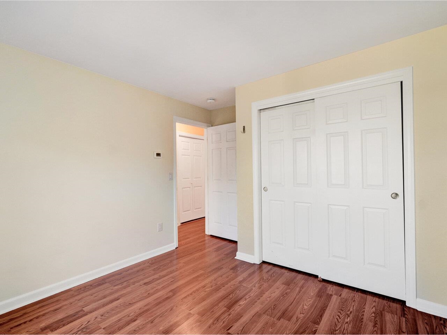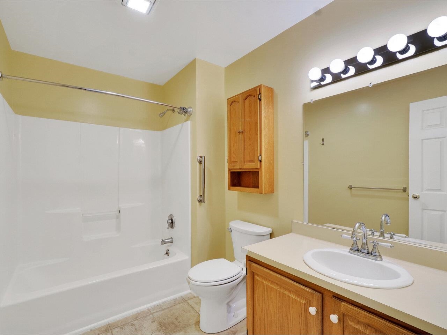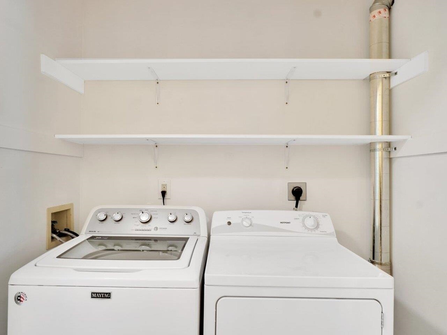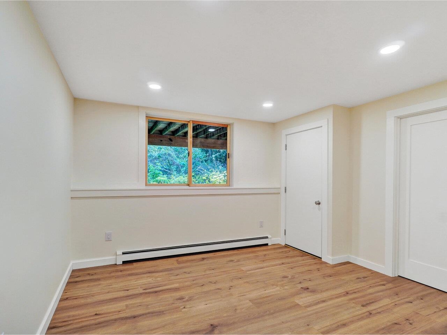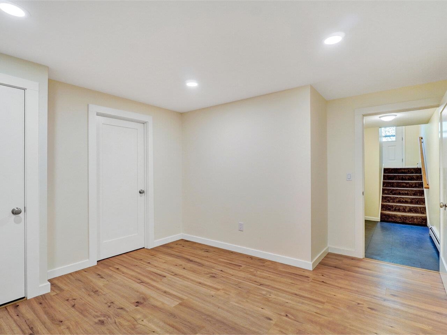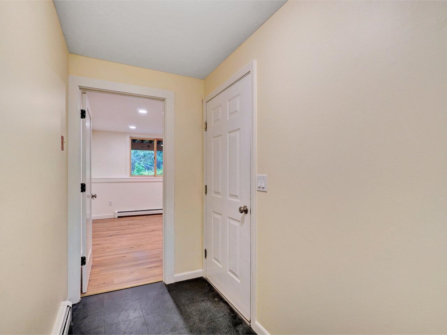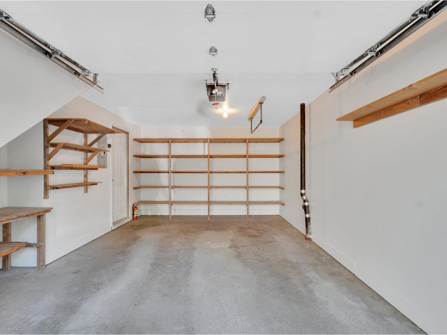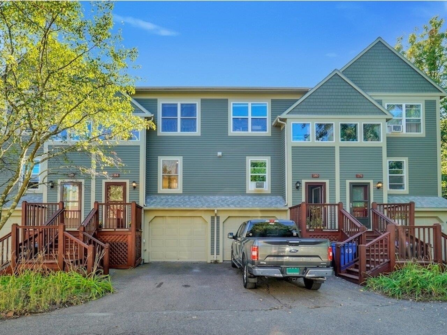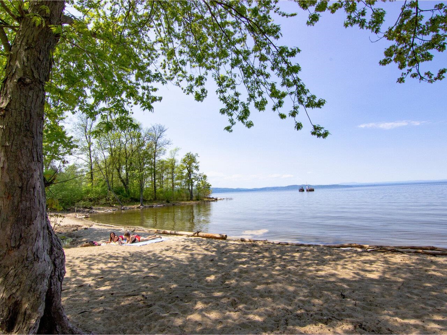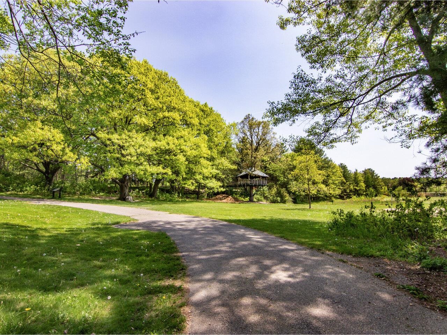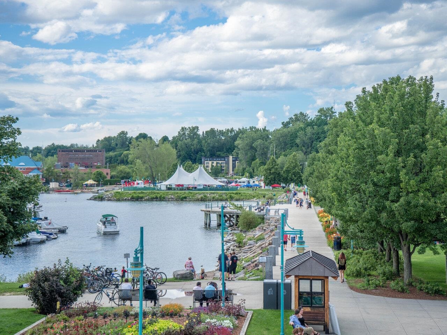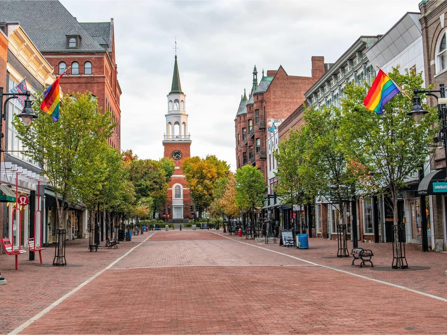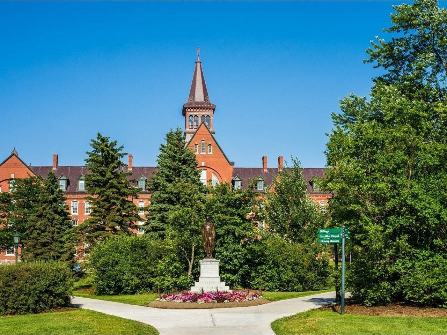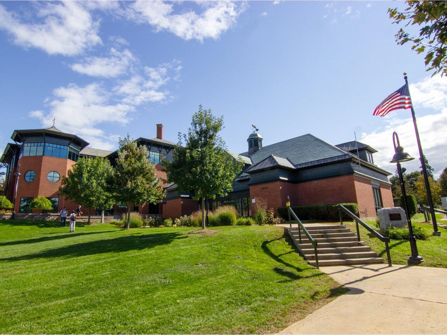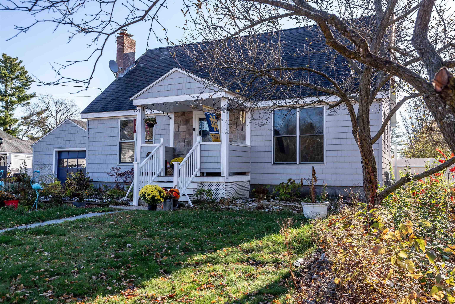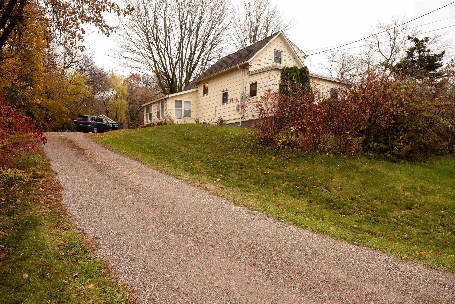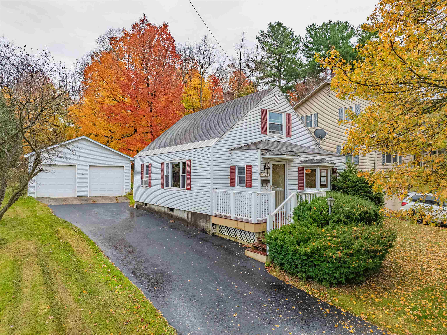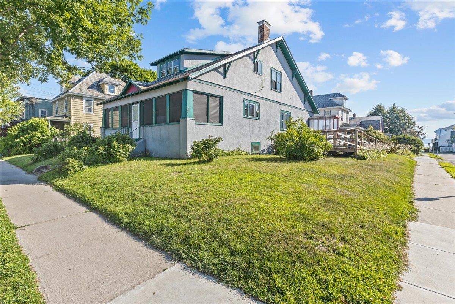1 of 27
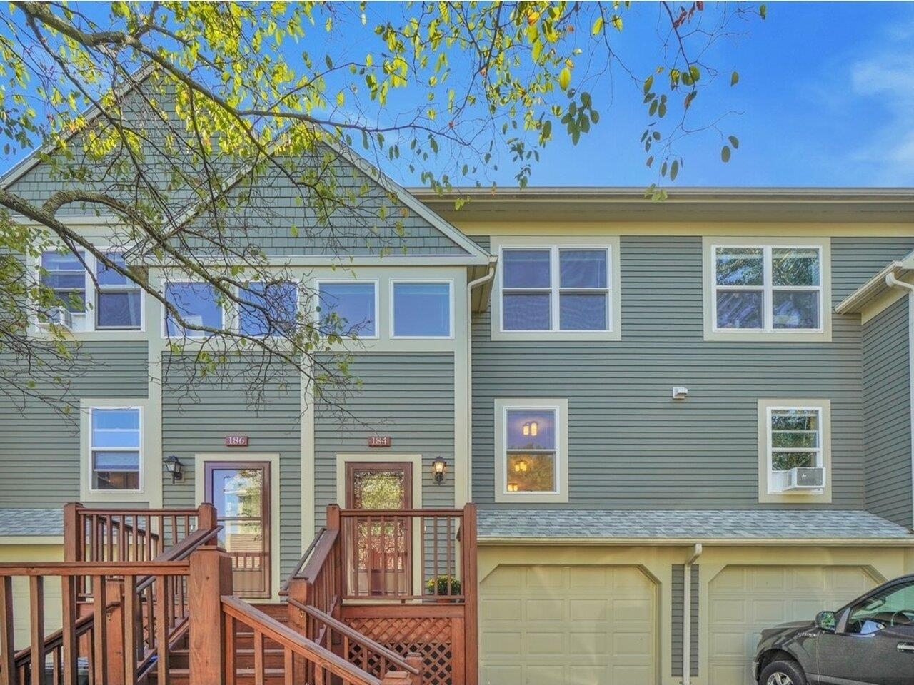
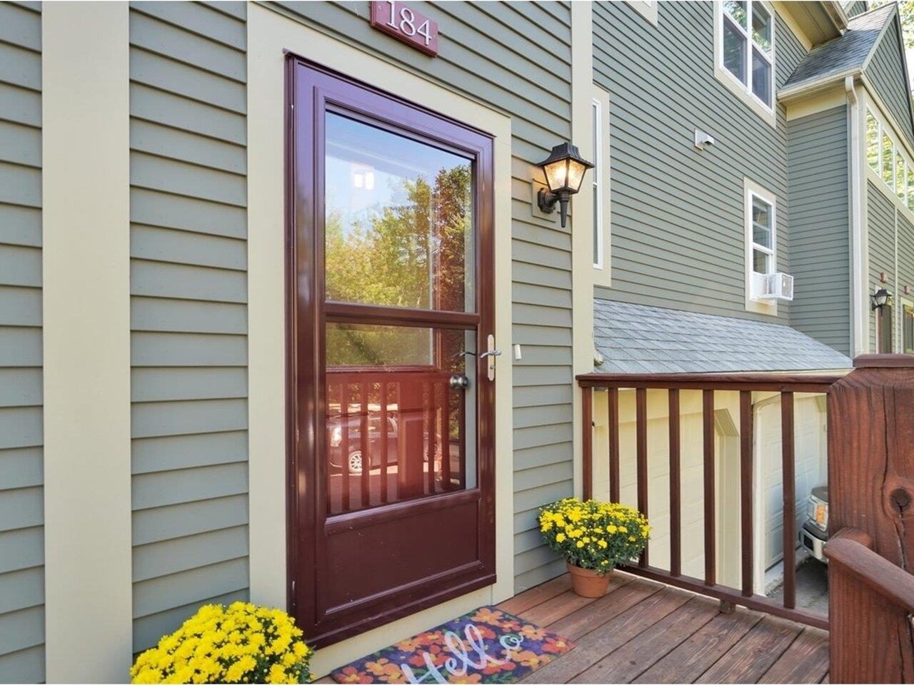
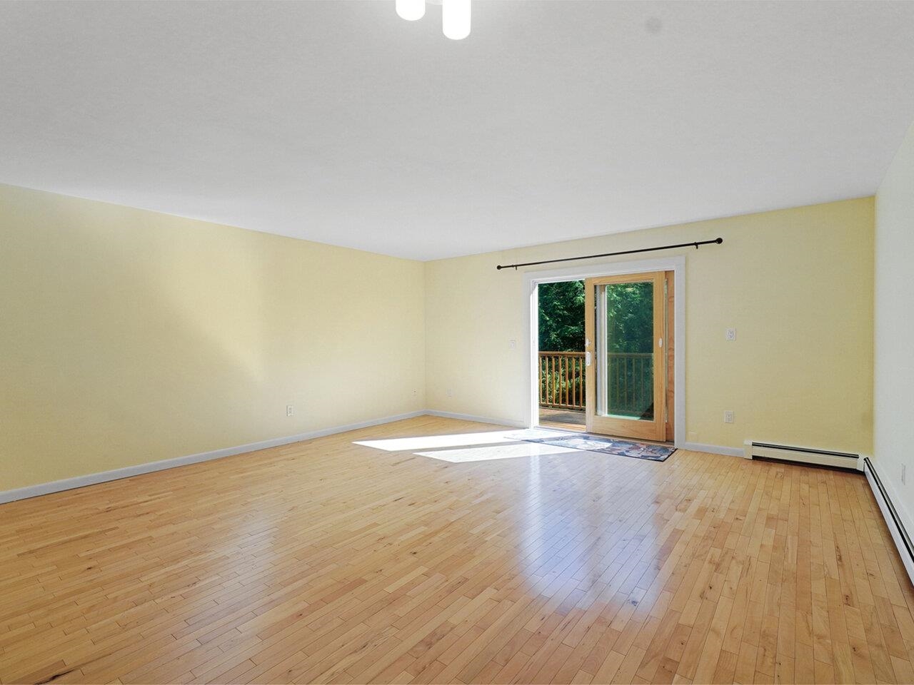
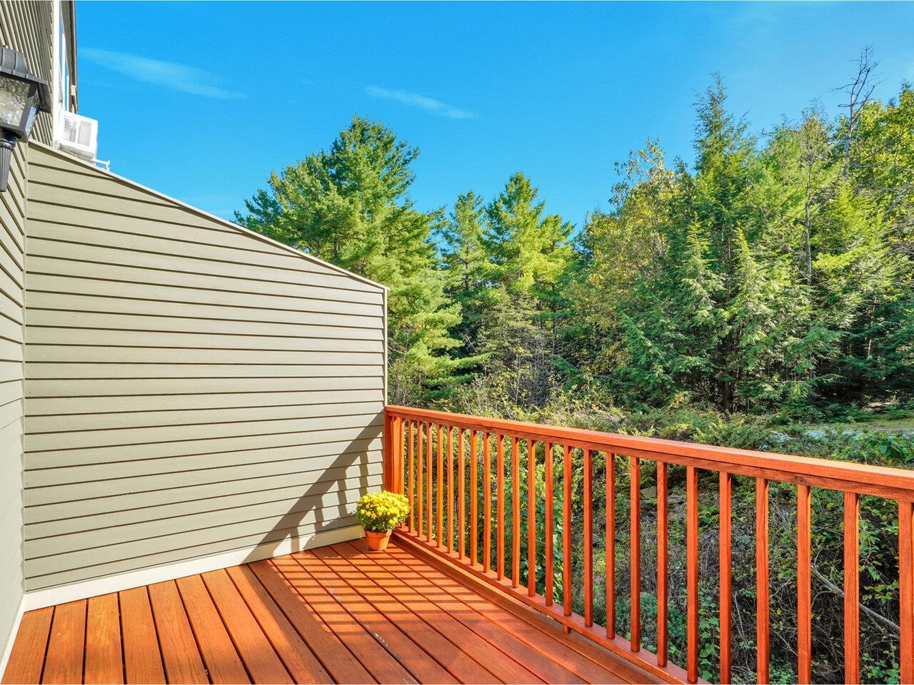
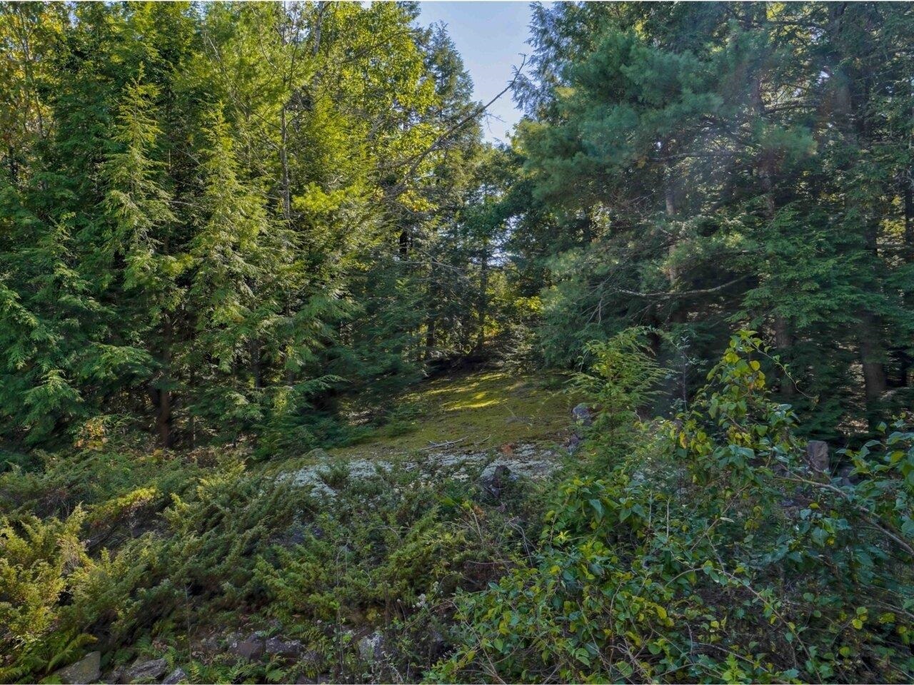
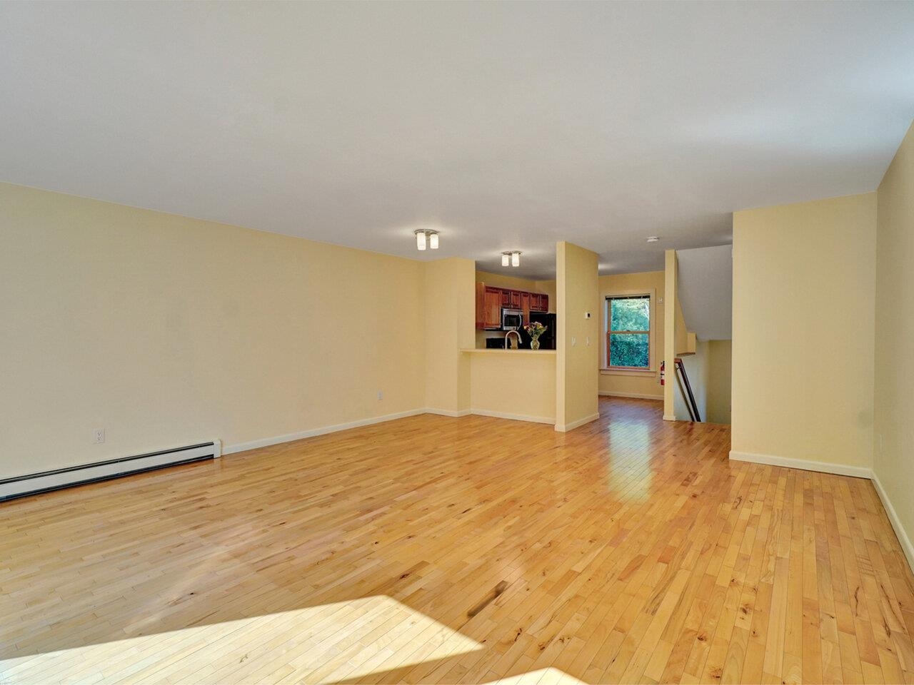
General Property Information
- Property Status:
- Active
- Price:
- $460, 000
- Assessed:
- $0
- Assessed Year:
- County:
- VT-Chittenden
- Acres:
- 0.00
- Property Type:
- Condo
- Year Built:
- 1992
- Agency/Brokerage:
- Sarah Harrington
Coldwell Banker Hickok and Boardman - Bedrooms:
- 2
- Total Baths:
- 1
- Sq. Ft. (Total):
- 1899
- Tax Year:
- 2025
- Taxes:
- $7, 841
- Association Fees:
Anchored by a peaceful stretch of woods off the back deck that leads into Red Rocks Park, this sunny 2-bedroom, 1-bathroom home at Red Rock Condominiums is a rare gem! Here, the soundtrack is birdsong and rustling leaves, offering a rare kind of privacy in Burlington that still keeps you within minutes of City Market, Pine Street breweries, cafés, and downtown’s vibrant energy. Inside, the main level unfolds with an intuitive flow - the kitchen open to both the dining and living areas, a space designed for lingering conversations or quiet evenings in. Upstairs, light fills the guest bedroom while the primary bedroom stretches out in a way that feels unhurried and generous. A full bath and conveniently placed washer/dryer make daily life that much easier. The lower-level surprises with its versatility: a finished flex space with a closet that can be transformed into a bathroom as well as an entry area off the garage, and a utility room. From here, you’ll slip directly into the 1-car garage, with an extra spot waiting right outside the door. It’s a home that feels both tucked away and connected - a retreat in the trees, with the best of Burlington right outside of your door.
Interior Features
- # Of Stories:
- 2
- Sq. Ft. (Total):
- 1899
- Sq. Ft. (Above Ground):
- 1266
- Sq. Ft. (Below Ground):
- 633
- Sq. Ft. Unfinished:
- 0
- Rooms:
- 5
- Bedrooms:
- 2
- Baths:
- 1
- Interior Desc:
- Dining Area, Laundry Hook-ups, Living/Dining
- Appliances Included:
- Dishwasher, Dryer, Microwave, Gas Range, Refrigerator, Washer, Domestic Water Heater, Water Heater off Boiler, Owned Water Heater
- Flooring:
- Carpet, Hardwood, Laminate, Vinyl, Vinyl Plank
- Heating Cooling Fuel:
- Water Heater:
- Basement Desc:
- Daylight, Finished, Full, Interior Stairs, Interior Access
Exterior Features
- Style of Residence:
- Townhouse
- House Color:
- Sage
- Time Share:
- No
- Resort:
- Exterior Desc:
- Exterior Details:
- Deck
- Amenities/Services:
- Land Desc.:
- Condo Development, Landscaped, Trail/Near Trail
- Suitable Land Usage:
- Roof Desc.:
- Shingle, Architectural Shingle
- Driveway Desc.:
- Paved
- Foundation Desc.:
- Concrete
- Sewer Desc.:
- Public
- Garage/Parking:
- Yes
- Garage Spaces:
- 1
- Road Frontage:
- 0
Other Information
- List Date:
- 2025-09-17
- Last Updated:


