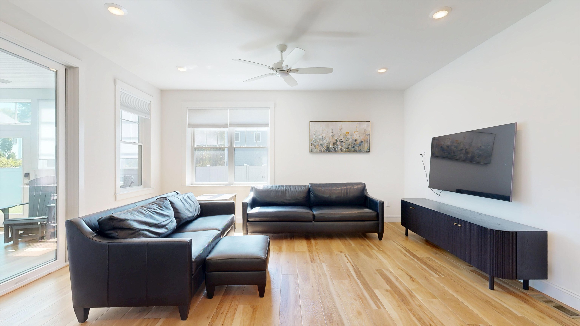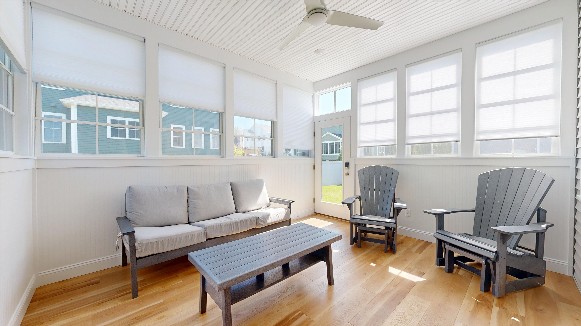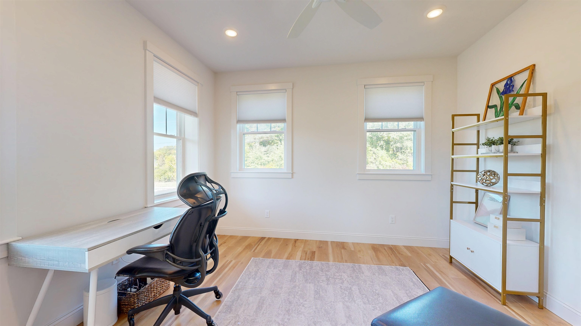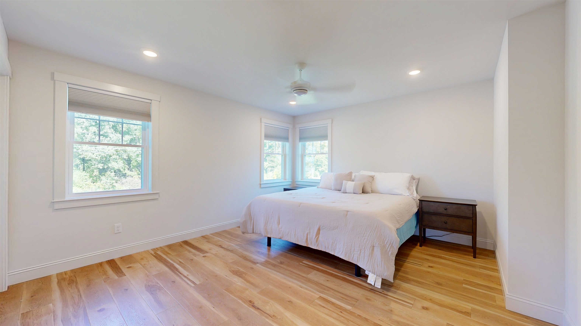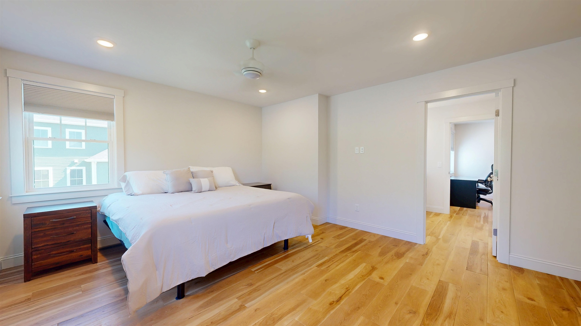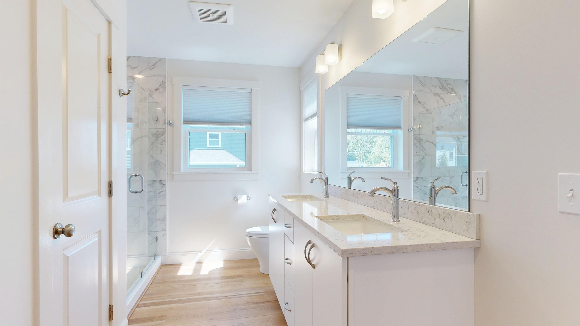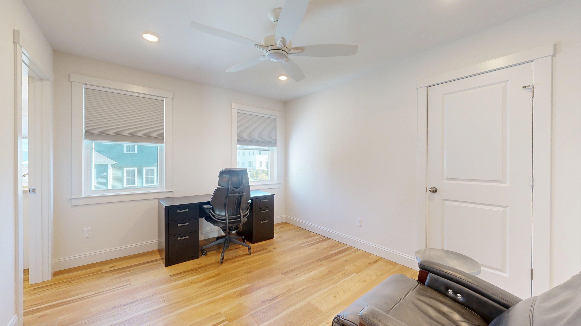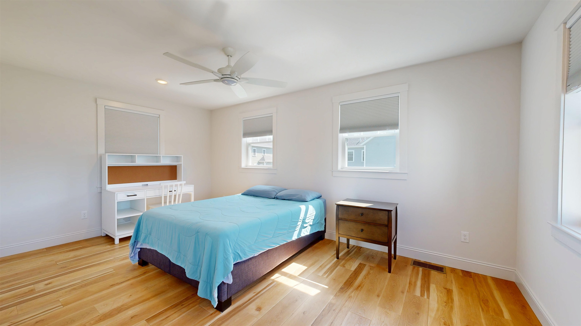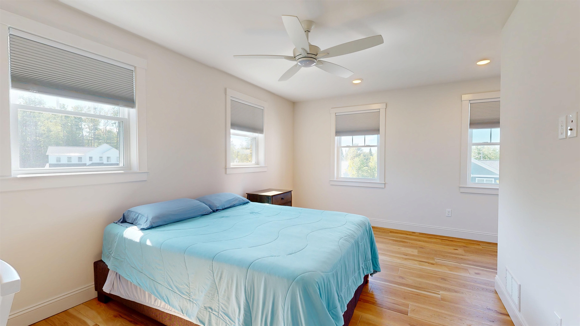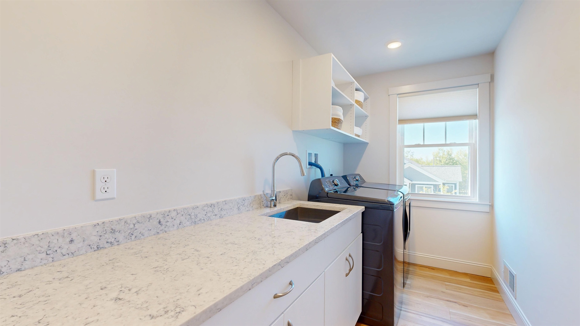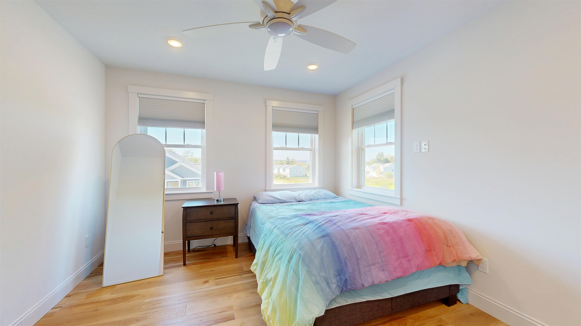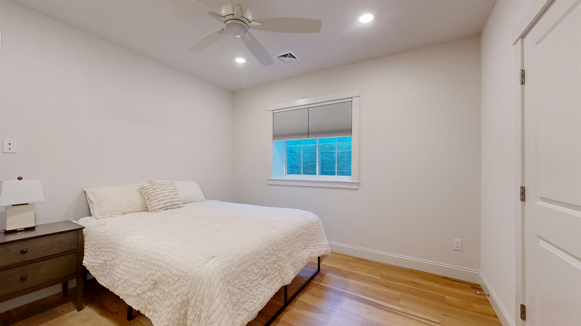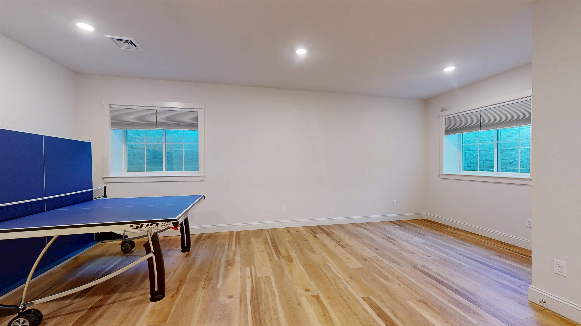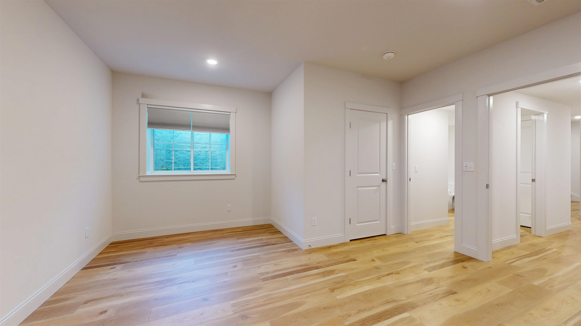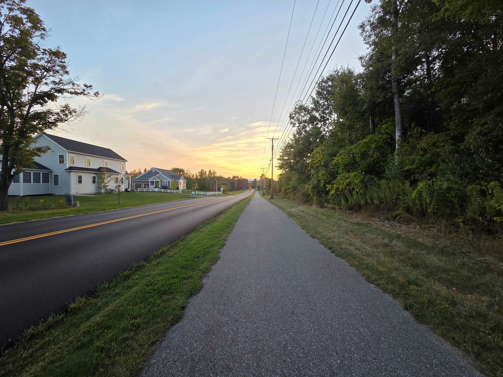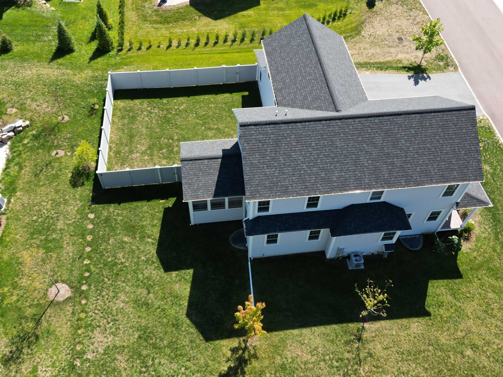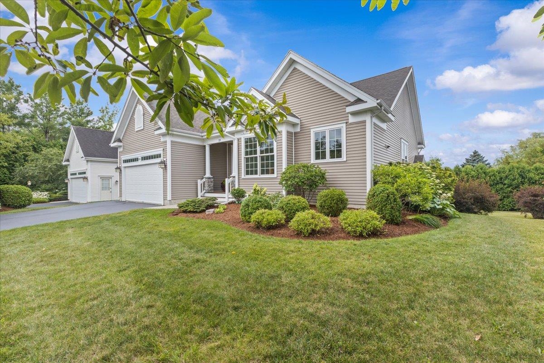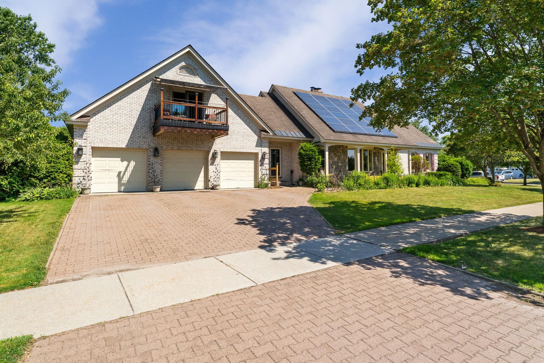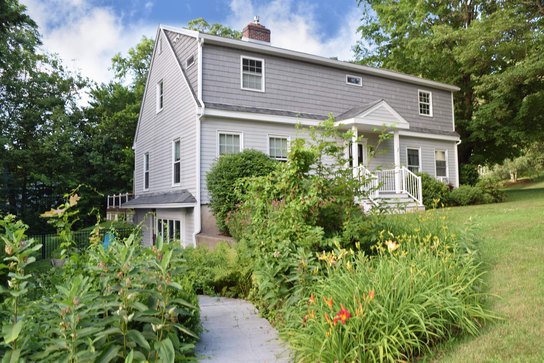1 of 22
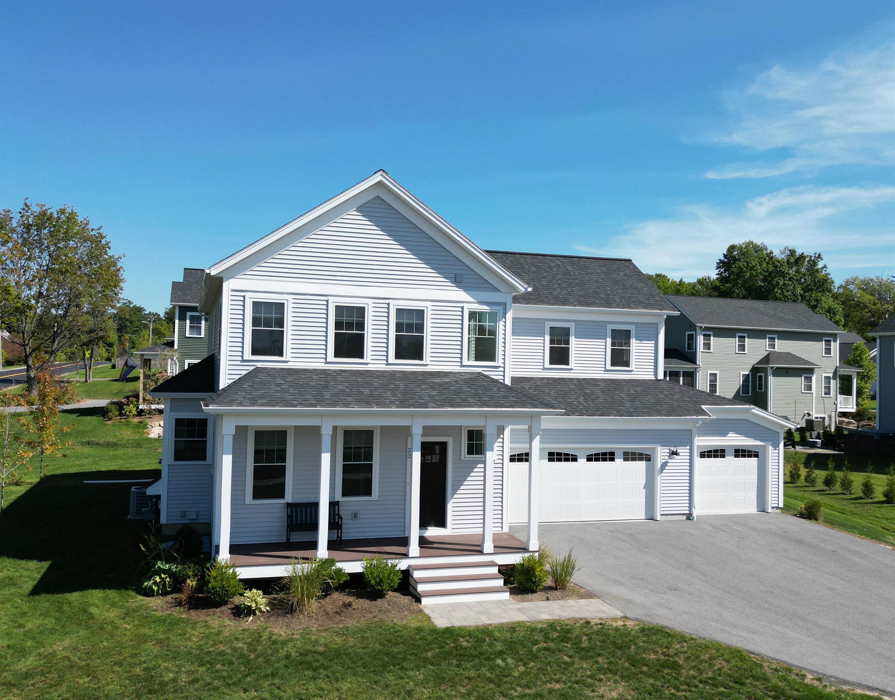
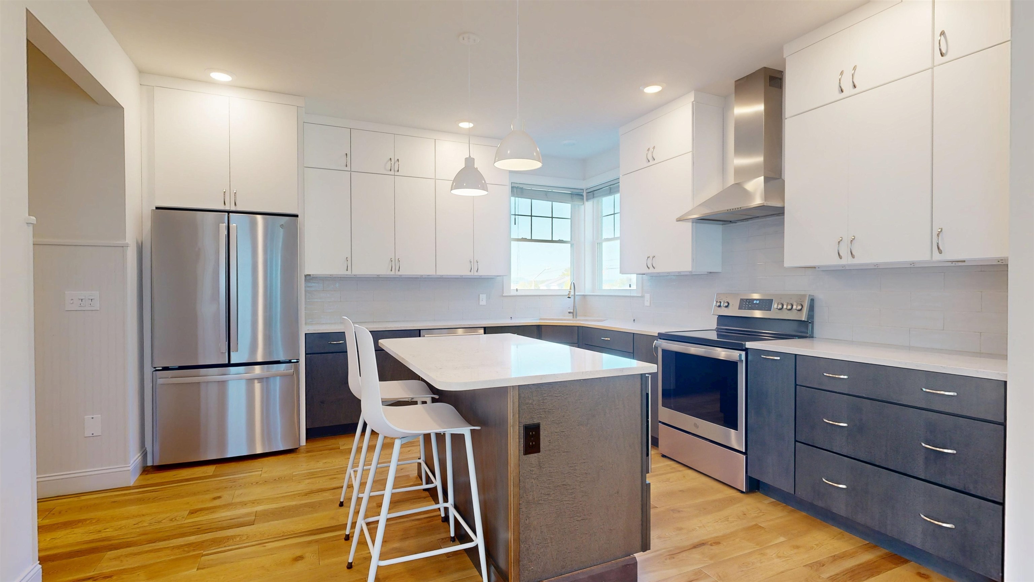
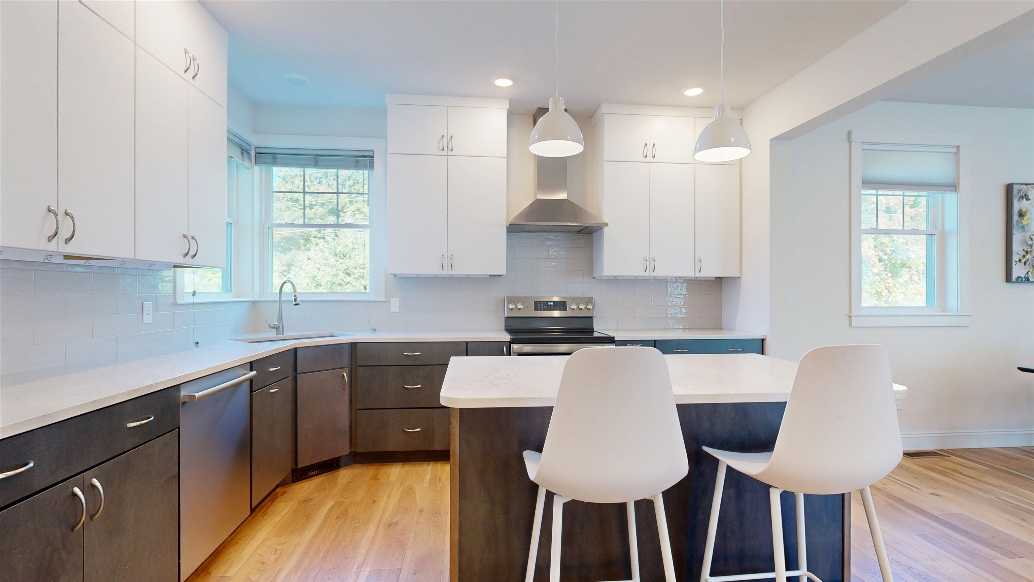
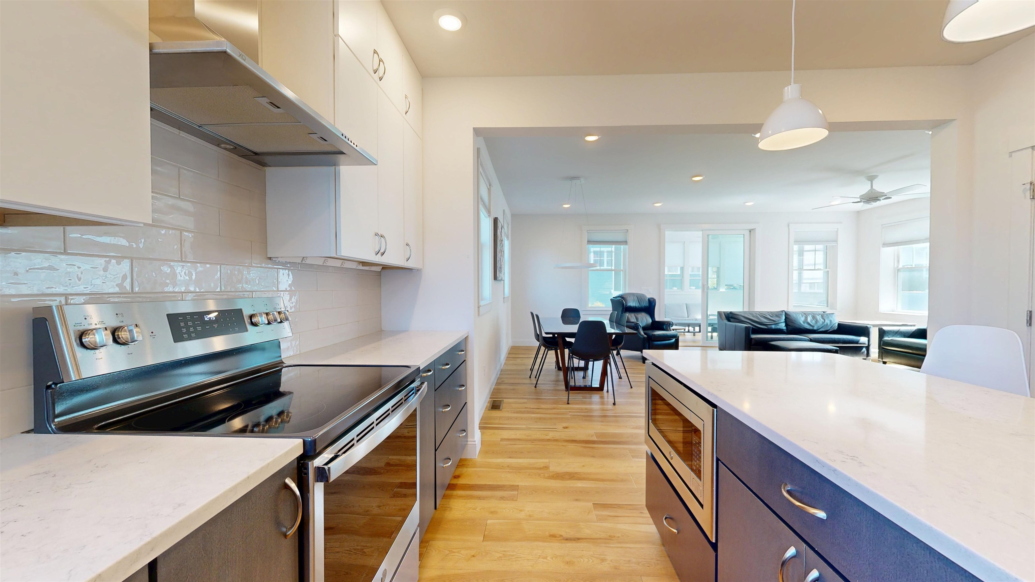
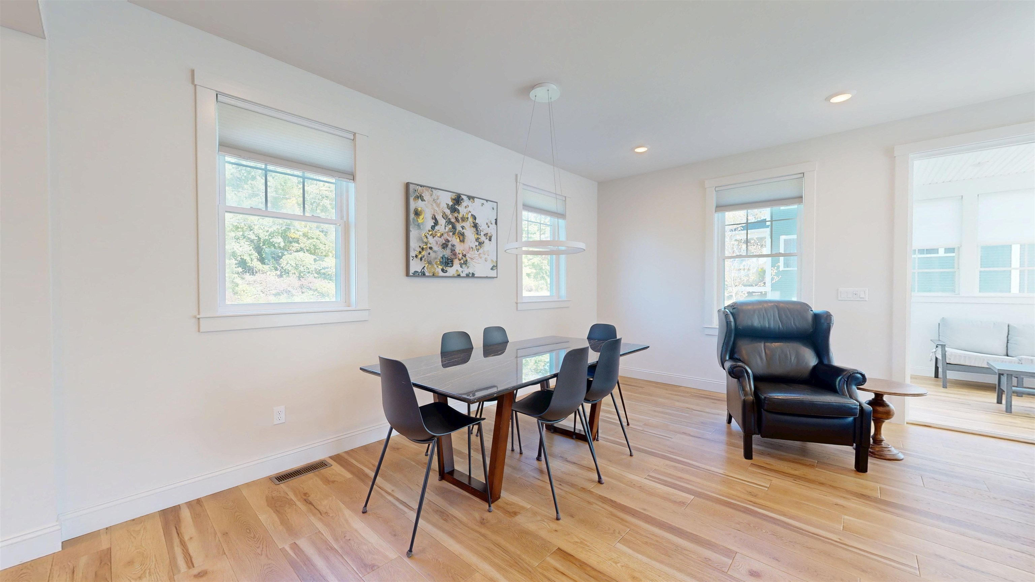
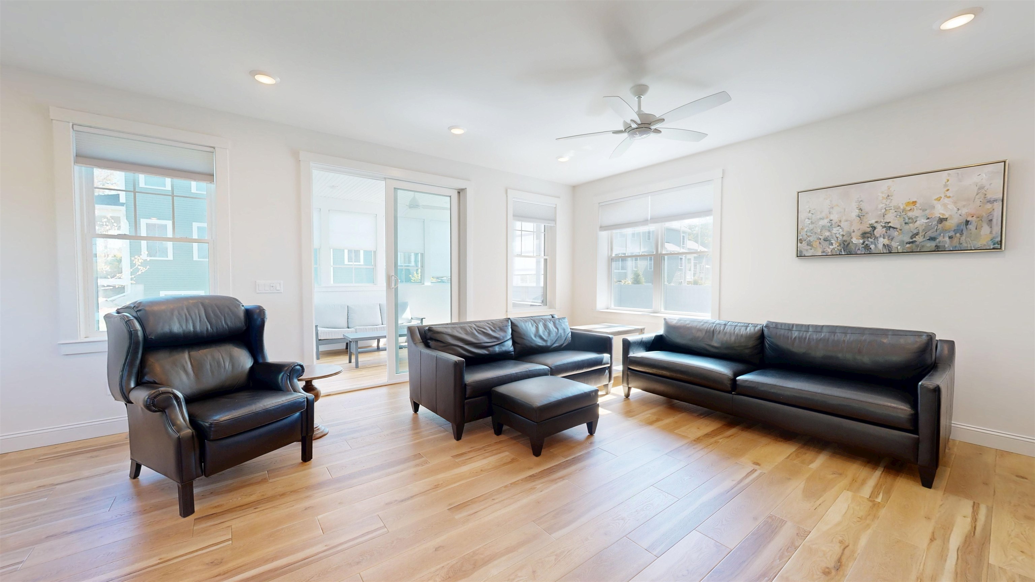
General Property Information
- Property Status:
- Active
- Price:
- $1, 039, 000
- Assessed:
- $0
- Assessed Year:
- County:
- VT-Chittenden
- Acres:
- 0.27
- Property Type:
- Single Family
- Year Built:
- 2023
- Agency/Brokerage:
- The Nancy Jenkins Team
Nancy Jenkins Real Estate - Bedrooms:
- 4
- Total Baths:
- 5
- Sq. Ft. (Total):
- 3308
- Tax Year:
- 2025
- Taxes:
- $15, 015
- Association Fees:
Imagine living just a mile from the heart of Shelburne Village, where everyday convenience meets small-town charm. At 23 Ferndale Way, this thoughtfully designed 4-bedroom, 4.5-bath home blends comfort, style & modern living. The custom kitchen features Wellborn Forest cabinets, quartz counters, SS appliances-perfect for your next culinary adventure. Gather in the formal dining room or use the flexible front entry as an office or creative space. A welcoming mudroom w/ wainscoting, built-ins & seating keeps life organized, while Coretec floors & solid shelving in every closet add beauty & function. Upstairs, the spacious primary suite offers 2 closets including a walk-in & a private bath w/ tiled shower & quartz dual vanity. A bright laundry room, 2nd office, guest bath & additional bedrooms complete this level including one w/en-suite. The finished lower level extends your living area with a guest bedroom, 3/4 bath and family room. Outdoor living shines w/ a fenced backyard, landscaping, covered front porch & 3-season sunroom for relaxing or entertaining. Designed for wellness, this home includes AC, a whole-house humidifier, air exchanger, extra insulation between rooms & floors, Toto toilets & Whisper Green fans in every bath for a healthier, more comfortable environment. A 3-car garage w/ EV charging adds convenience. From your door, take the town bike path or a peaceful walk through the woods to Shelburne Village shopping, dining, schools, farmer’s market & golf course.
Interior Features
- # Of Stories:
- 2
- Sq. Ft. (Total):
- 3308
- Sq. Ft. (Above Ground):
- 2458
- Sq. Ft. (Below Ground):
- 850
- Sq. Ft. Unfinished:
- 208
- Rooms:
- 8
- Bedrooms:
- 4
- Baths:
- 5
- Interior Desc:
- Ceiling Fan, Kitchen Island, Primary BR w/ BA, Walk-in Closet, Programmable Thermostat, 2nd Floor Laundry
- Appliances Included:
- Dishwasher, Dryer, Microwave, Electric Range, Refrigerator, Washer, On Demand Water Heater, Owned Water Heater
- Flooring:
- Other
- Heating Cooling Fuel:
- Water Heater:
- Basement Desc:
- Full, Partially Finished, Interior Stairs
Exterior Features
- Style of Residence:
- Colonial, Contemporary
- House Color:
- Time Share:
- No
- Resort:
- No
- Exterior Desc:
- Exterior Details:
- Full Fence, Partial Fence , Porch, Enclosed Porch
- Amenities/Services:
- Land Desc.:
- Corner, Landscaped, Sidewalks, Subdivision, Trail/Near Trail, Walking Trails, Near Golf Course, Near Paths, Neighborhood
- Suitable Land Usage:
- Residential
- Roof Desc.:
- Asphalt Shingle
- Driveway Desc.:
- Paved
- Foundation Desc.:
- Poured Concrete
- Sewer Desc.:
- Public
- Garage/Parking:
- Yes
- Garage Spaces:
- 3
- Road Frontage:
- 217
Other Information
- List Date:
- 2025-09-17
- Last Updated:


