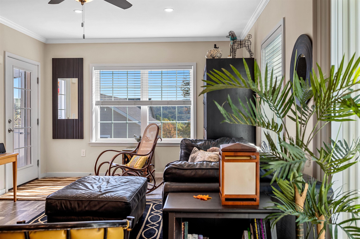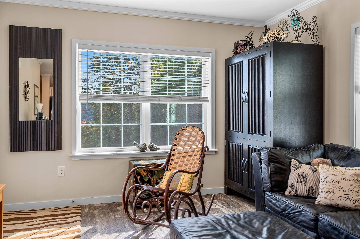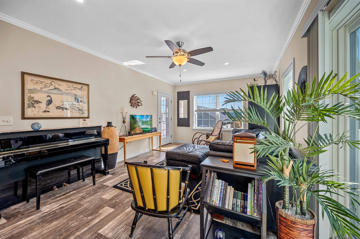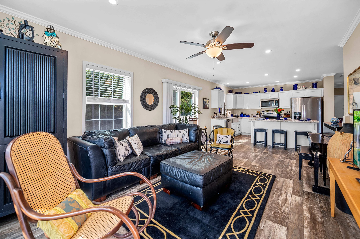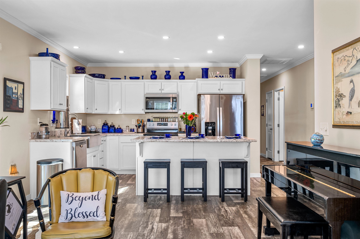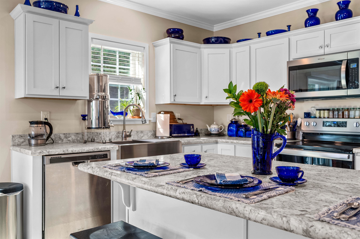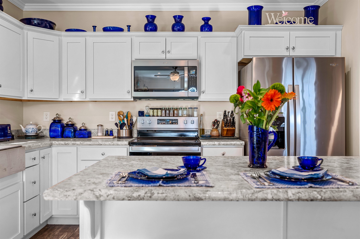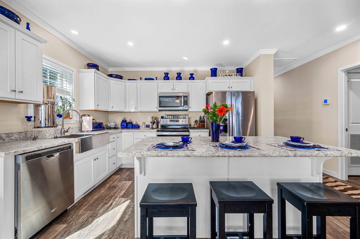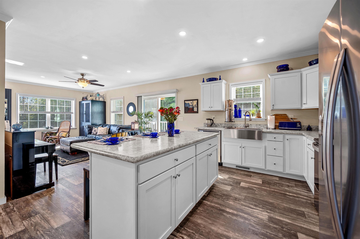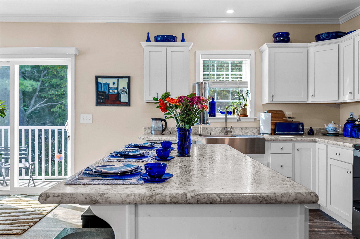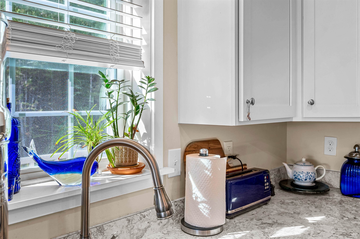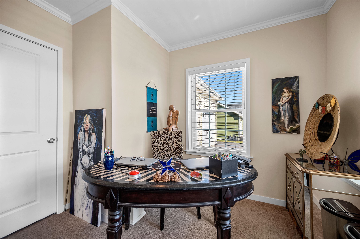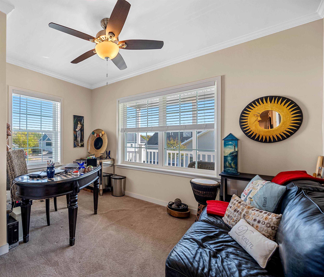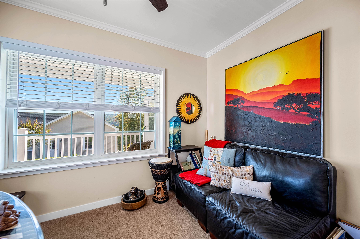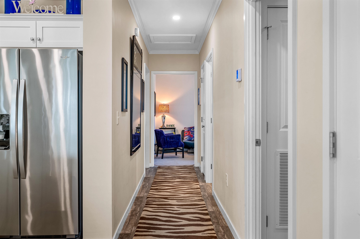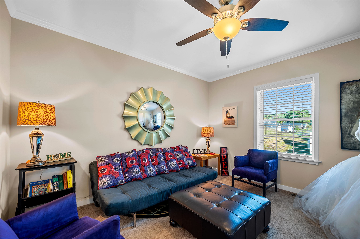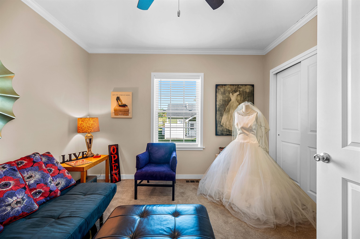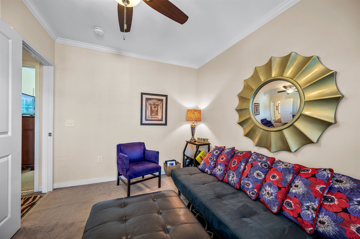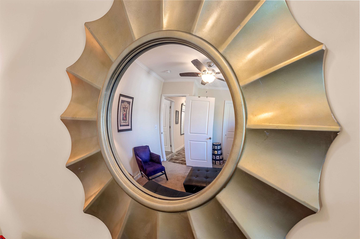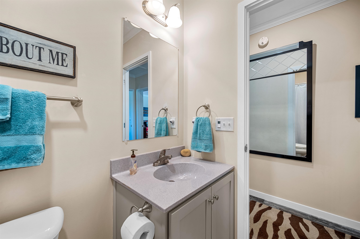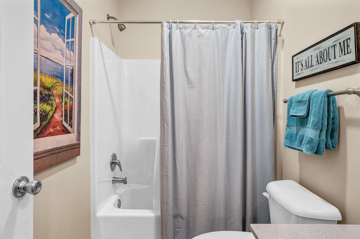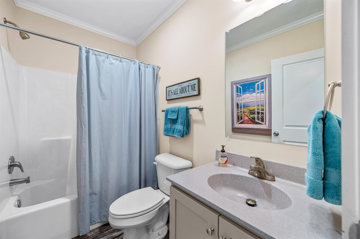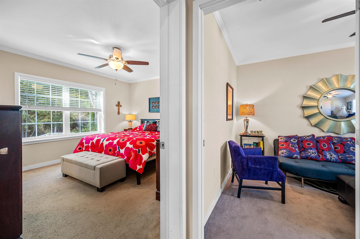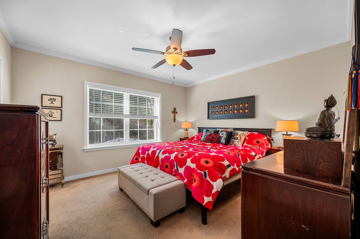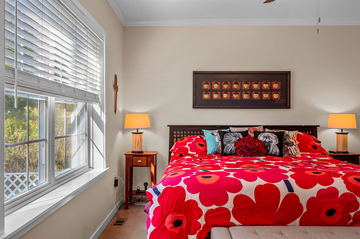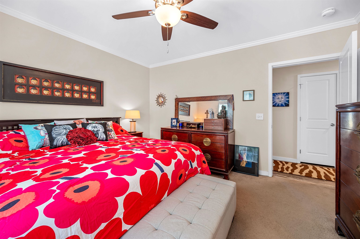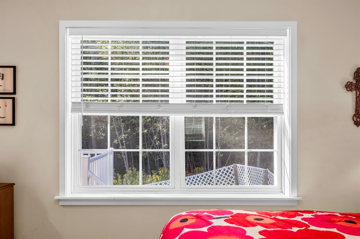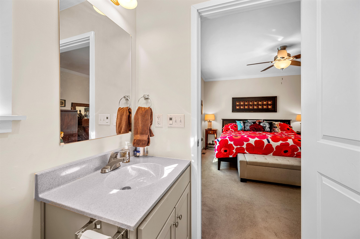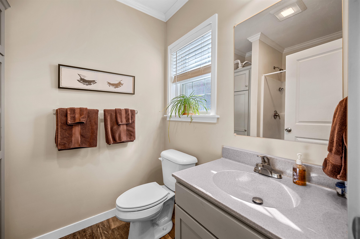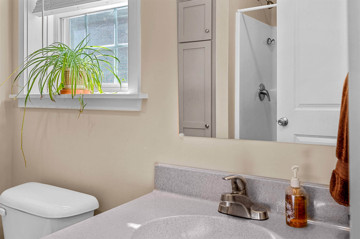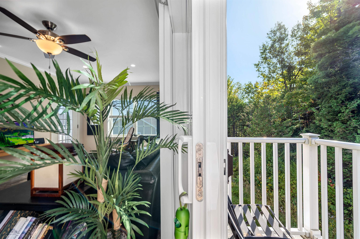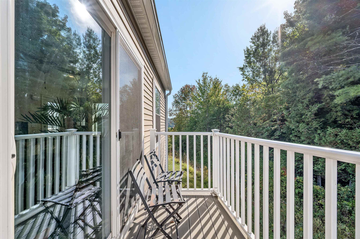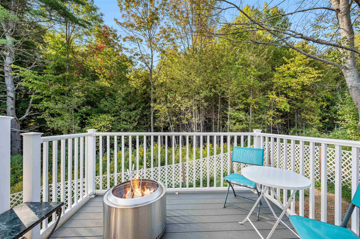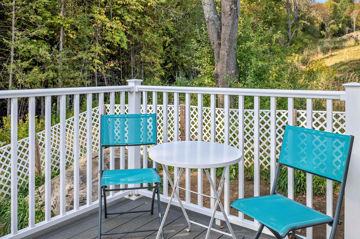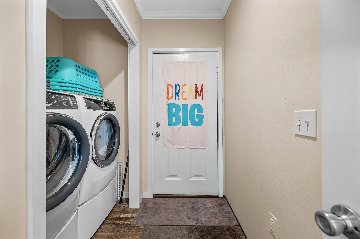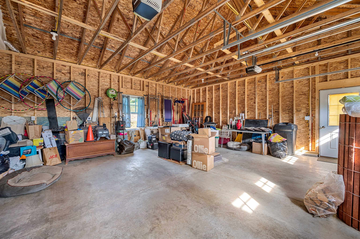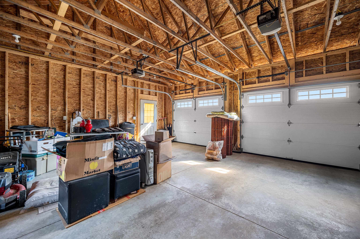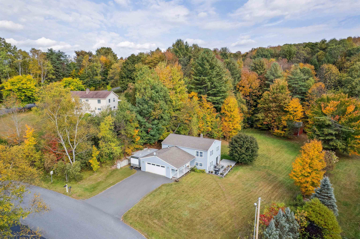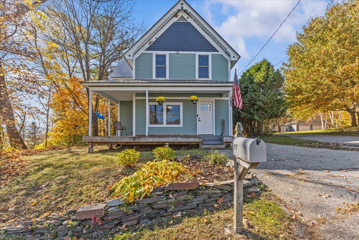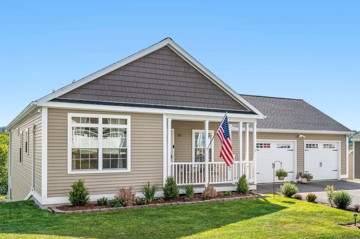1 of 43
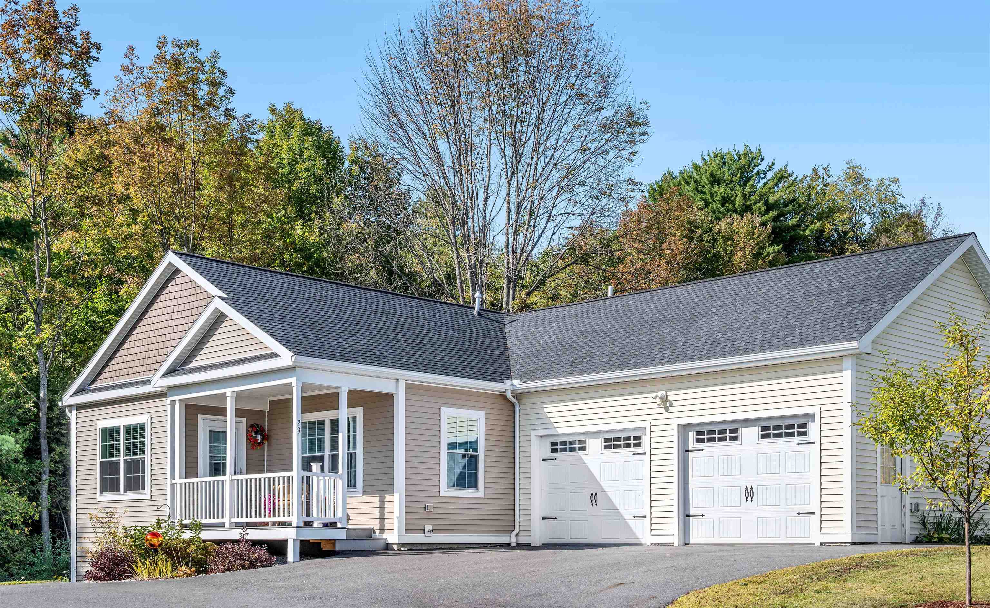
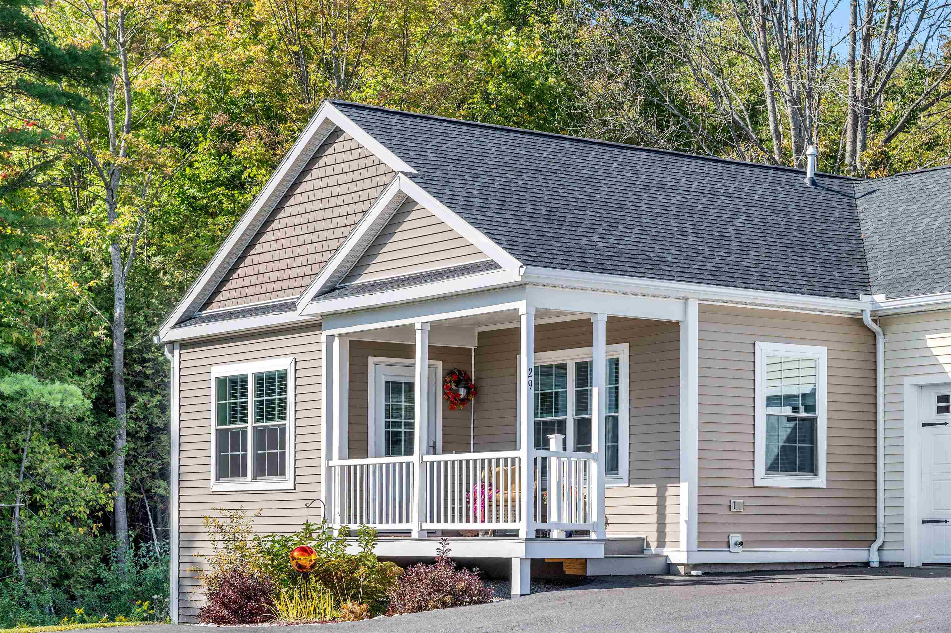
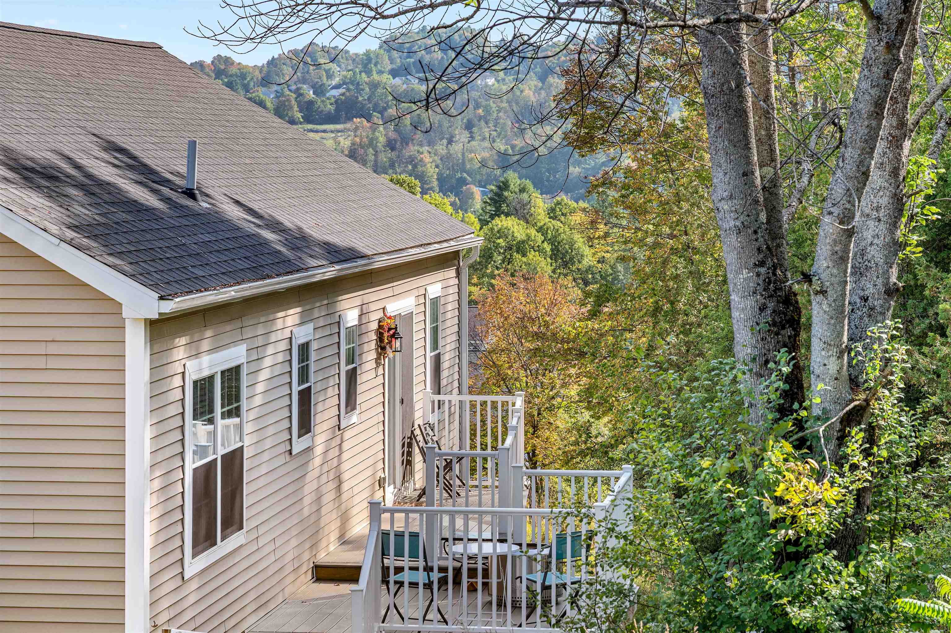
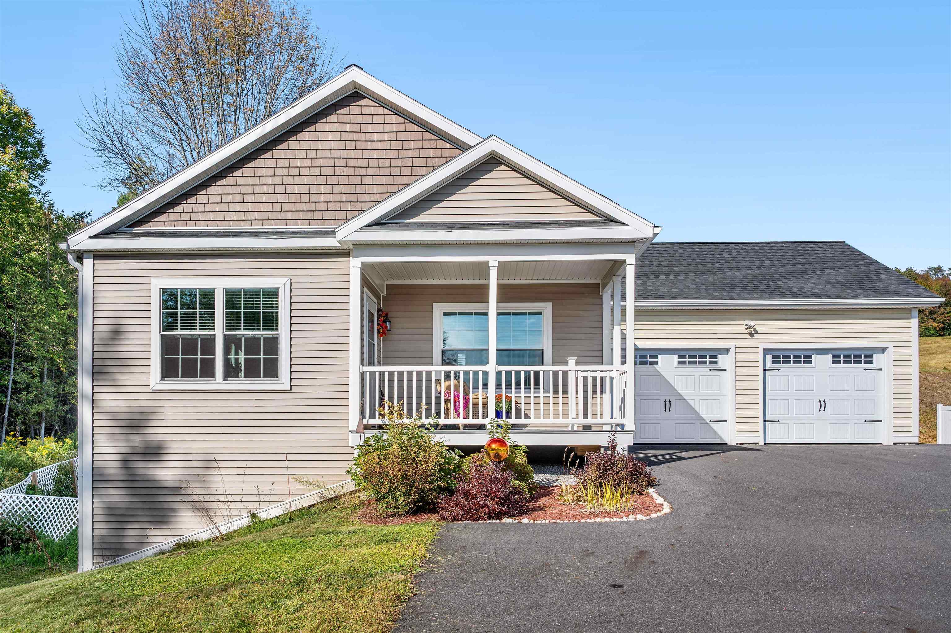
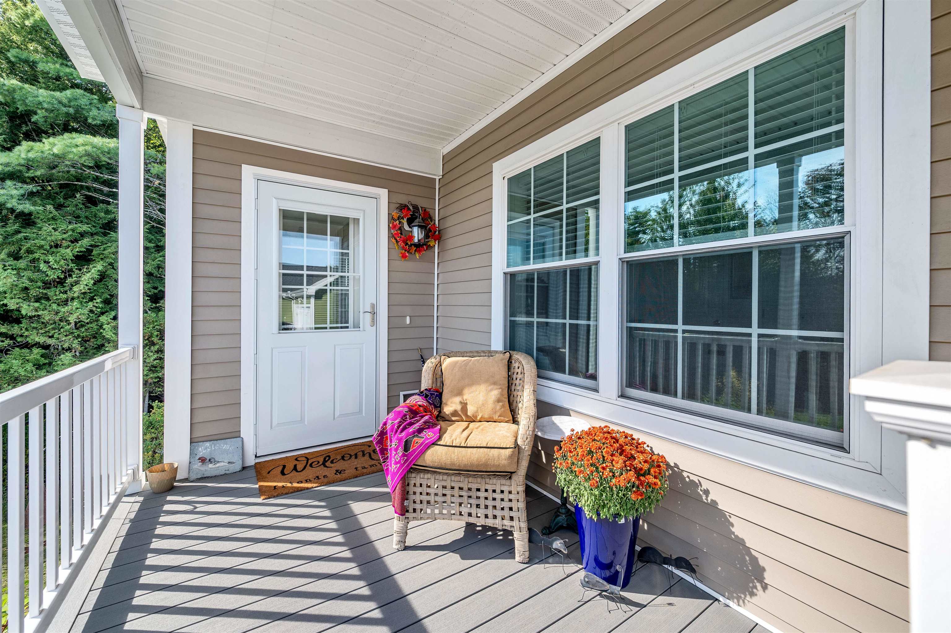
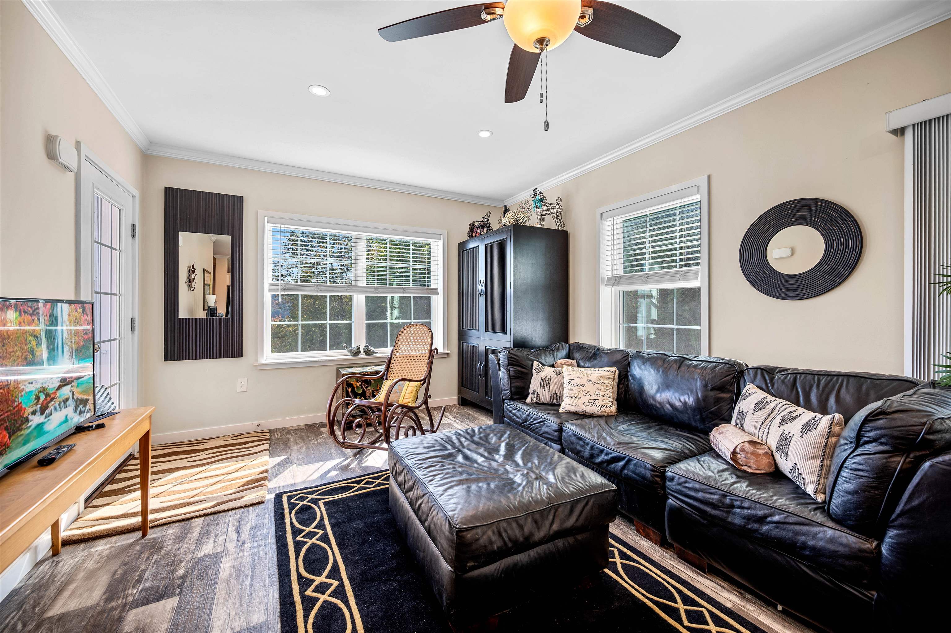
General Property Information
- Property Status:
- Active
- Price:
- $445, 000
- Assessed:
- $0
- Assessed Year:
- County:
- VT-Washington
- Acres:
- 0.20
- Property Type:
- Single Family
- Year Built:
- 2023
- Agency/Brokerage:
- Lucy Ferrada
Element Real Estate - Bedrooms:
- 3
- Total Baths:
- 2
- Sq. Ft. (Total):
- 1366
- Tax Year:
- 2025
- Taxes:
- $8, 243
- Association Fees:
Welcome Home to Payton Lane. Tucked away at the end of a quiet lane, this charming three-bedroom, two-bathroom home offers comfort, privacy, and an ideal layout for easy living. Enjoy peaceful mornings on the back deck overlooking the woods, a perfect spot for coffee, conversation, or simply soaking in nature. Step inside to an open-concept living, dining, and kitchen area filled with natural light, featuring sliding glass doors that open to your private deck. The floor plan offers convenience and flow, with all three bedrooms on one level, including a spacious primary suite with walk-in closet and en-suite bath. You'll also appreciate the direct entry from the two-car garage, a dedicated laundry area, and plenty of closet space throughout. Cozy in the winter with efficient heating and warm finishes, and cool in the summer with central air, this home is designed for year-round comfort. The full walk-out lower level provides excellent storage and workshop space, or bring your vision to life with a new rec room, fitness area, or creative studio. With full-sized windows and plumbing already in place for an additional bathroom, the possibilities are endless! Low-maintenance and move-in ready, this home is waiting for you!
Interior Features
- # Of Stories:
- 1
- Sq. Ft. (Total):
- 1366
- Sq. Ft. (Above Ground):
- 1366
- Sq. Ft. (Below Ground):
- 0
- Sq. Ft. Unfinished:
- 1366
- Rooms:
- 5
- Bedrooms:
- 3
- Baths:
- 2
- Interior Desc:
- Ceiling Fan, Kitchen Island, Living/Dining, Natural Light, 1st Floor Laundry
- Appliances Included:
- Dishwasher, Microwave, Electric Range, Refrigerator, Electric Water Heater, Owned Water Heater
- Flooring:
- Carpet
- Heating Cooling Fuel:
- Water Heater:
- Basement Desc:
- Full, Unfinished
Exterior Features
- Style of Residence:
- Ranch
- House Color:
- Time Share:
- No
- Resort:
- Exterior Desc:
- Exterior Details:
- Deck, Covered Porch
- Amenities/Services:
- Land Desc.:
- PRD/PUD, Rolling, Sloping, Subdivision, View, Neighborhood
- Suitable Land Usage:
- Roof Desc.:
- Architectural Shingle
- Driveway Desc.:
- Paved
- Foundation Desc.:
- Concrete, Poured Concrete
- Sewer Desc.:
- Public
- Garage/Parking:
- Yes
- Garage Spaces:
- 2
- Road Frontage:
- 0
Other Information
- List Date:
- 2025-09-17
- Last Updated:


