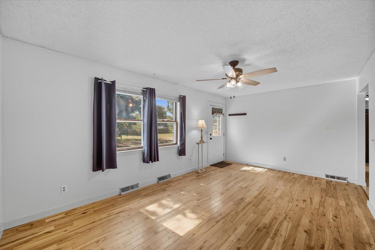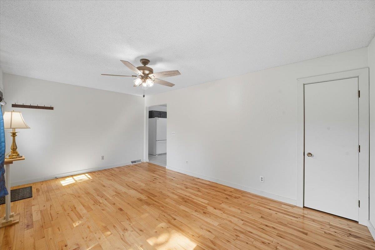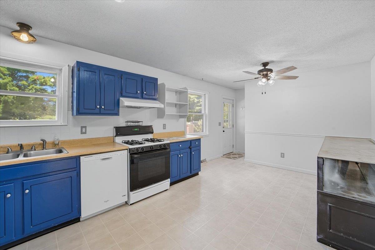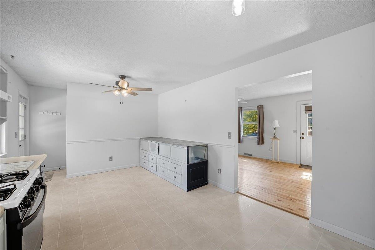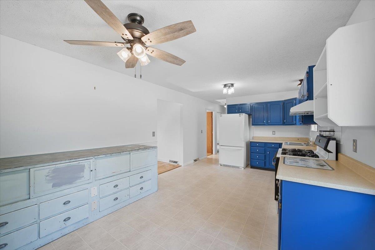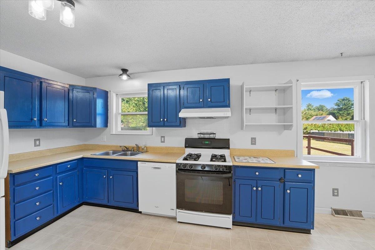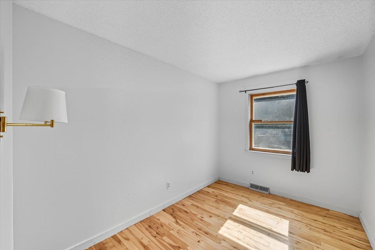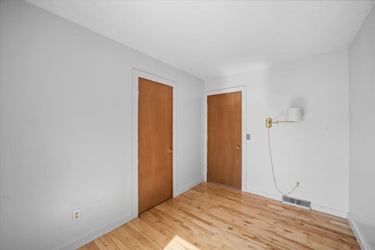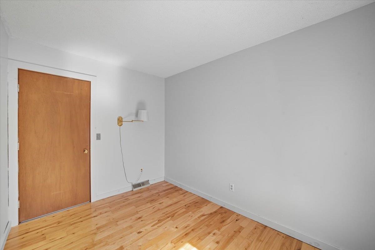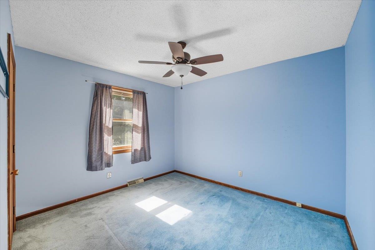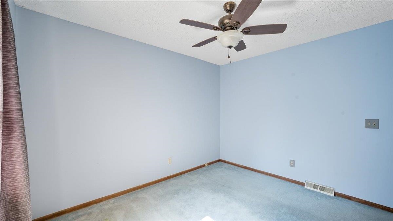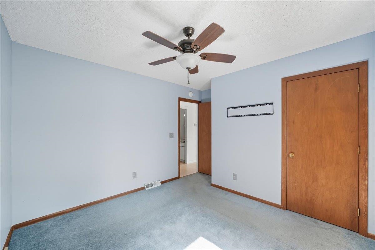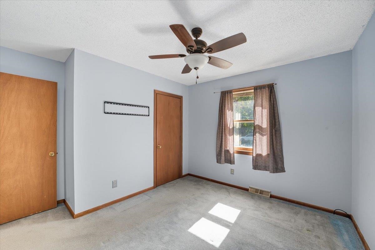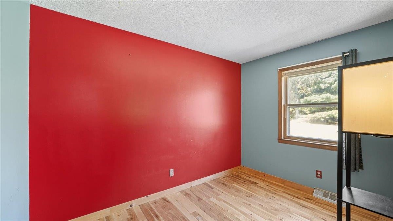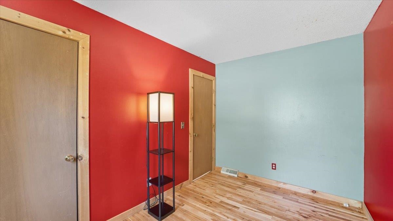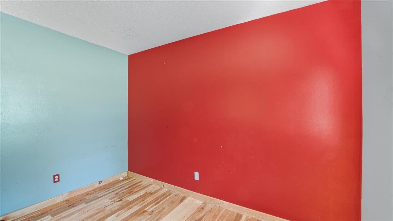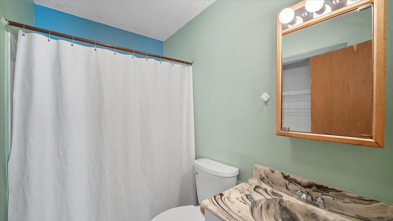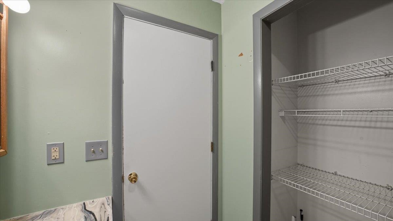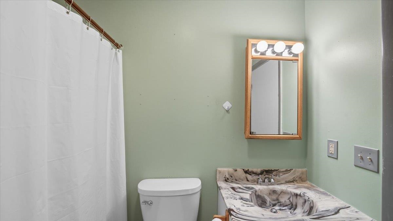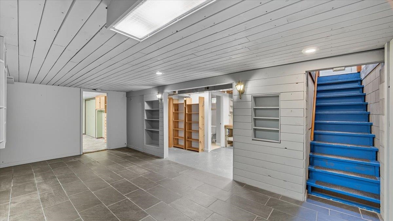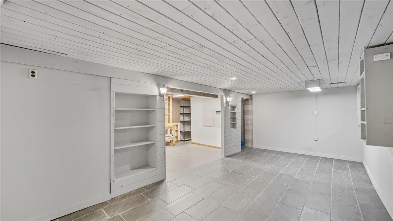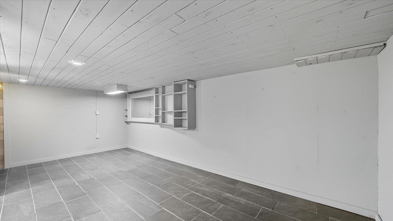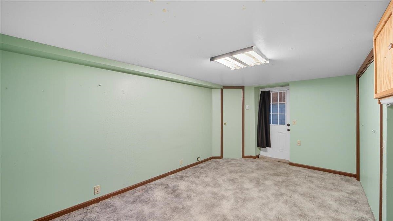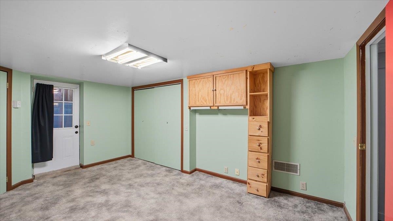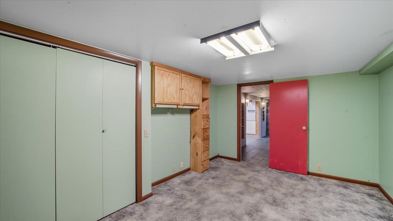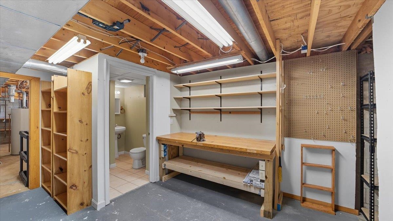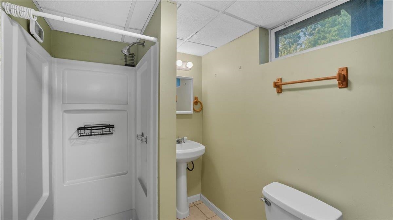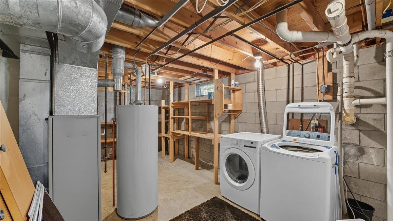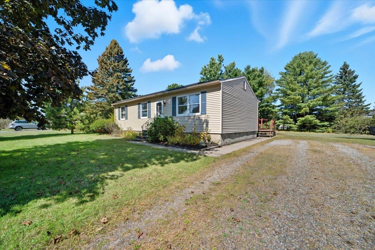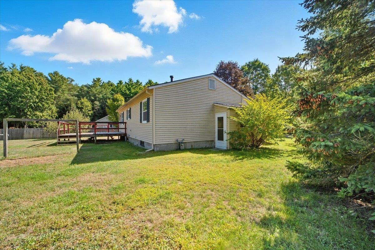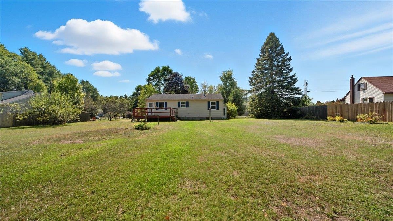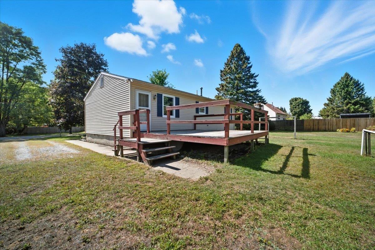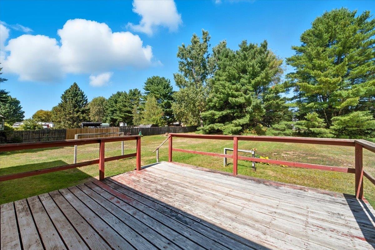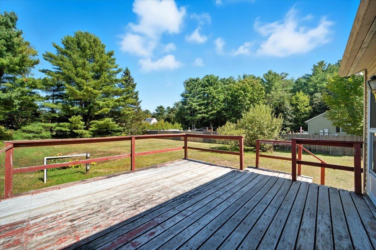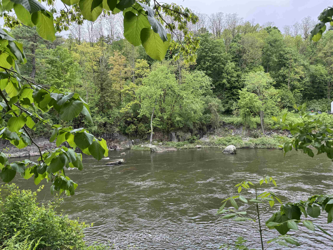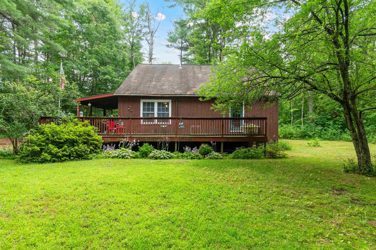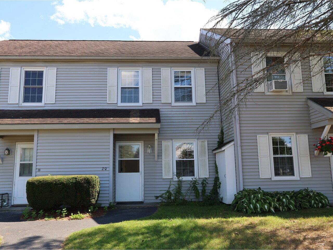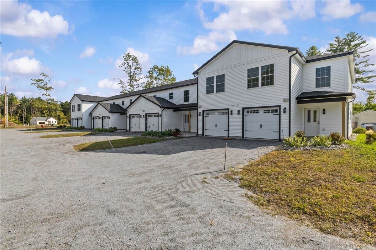1 of 40
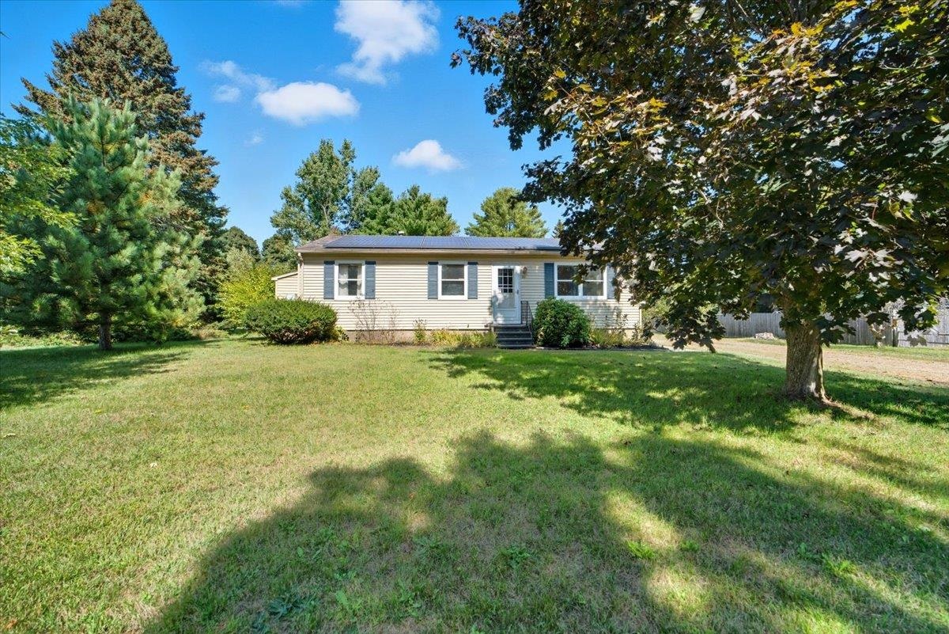
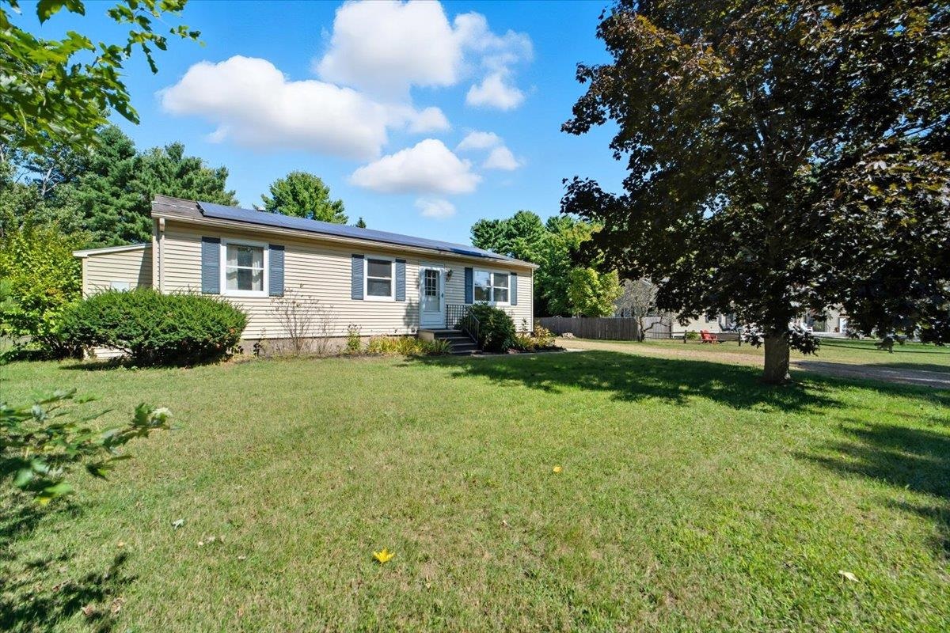
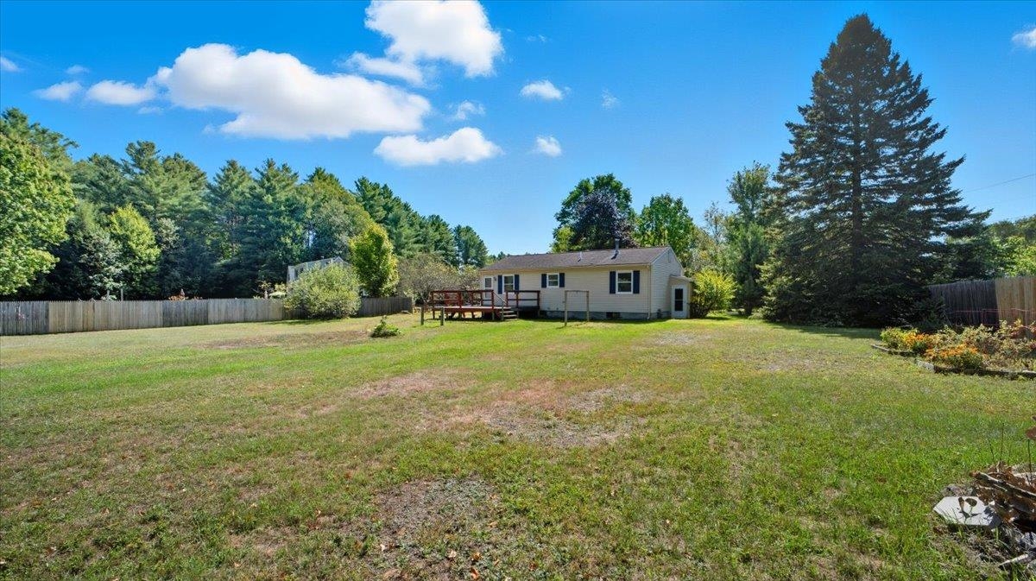
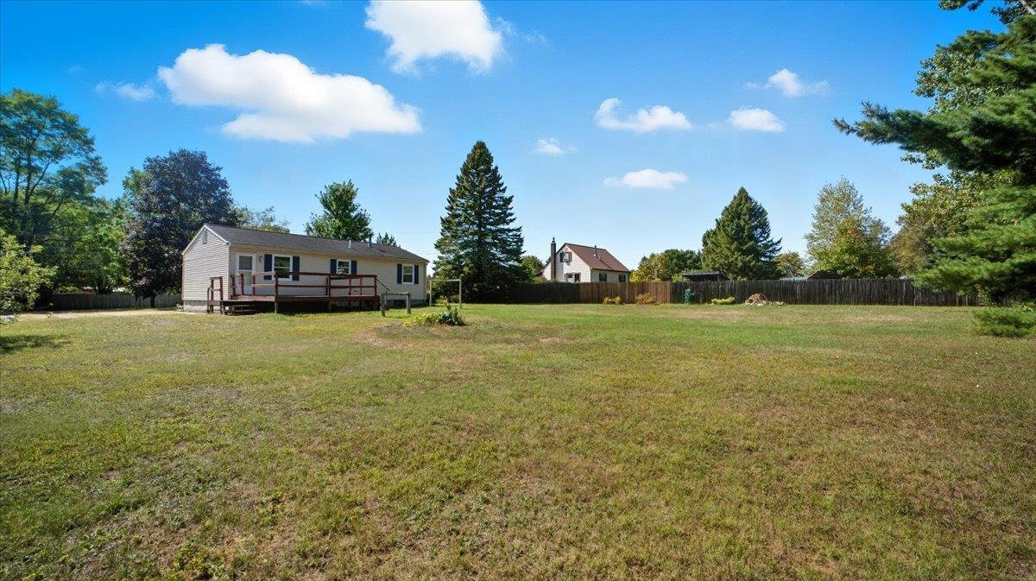
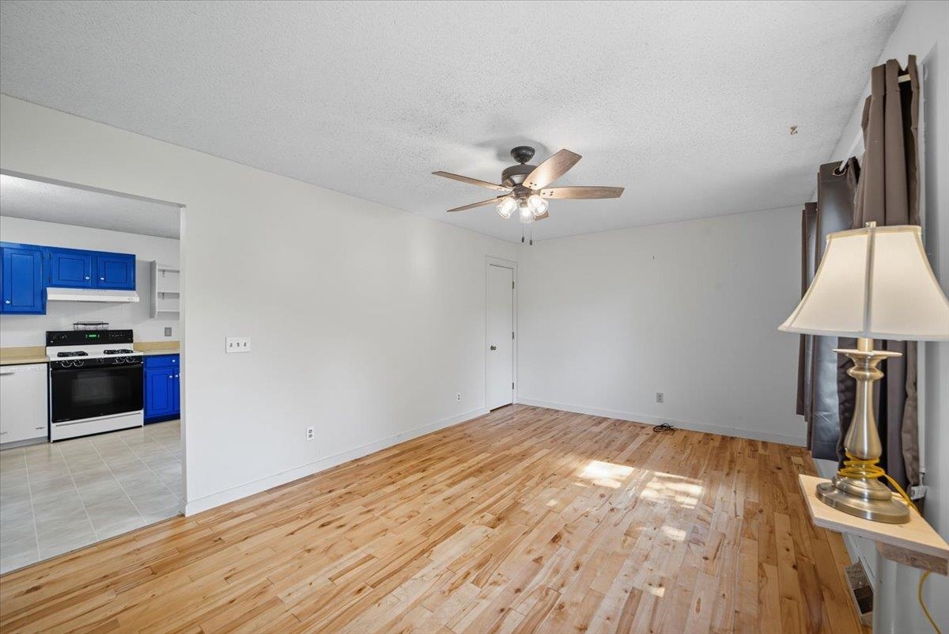
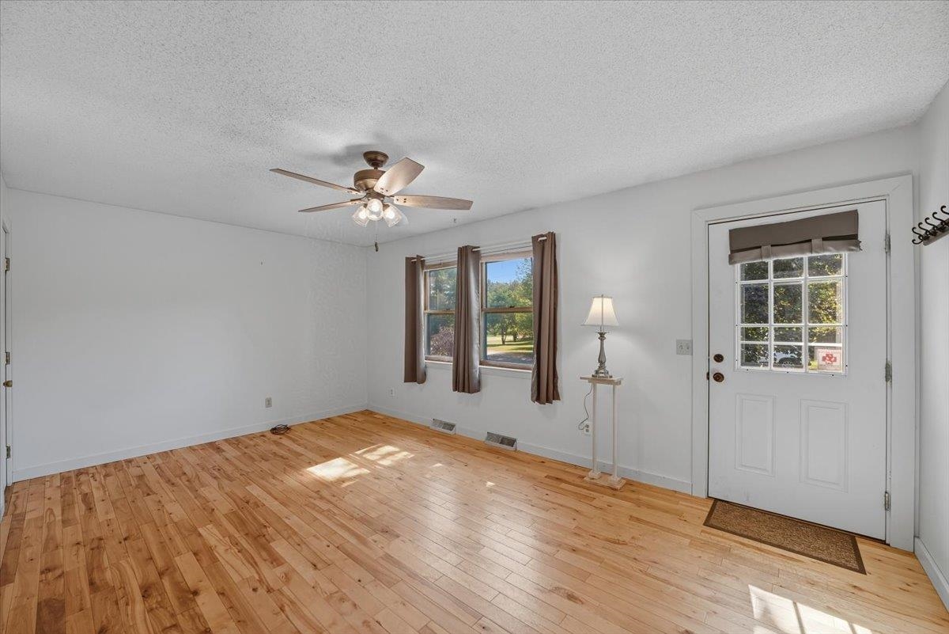
General Property Information
- Property Status:
- Active
- Price:
- $375, 000
- Assessed:
- $0
- Assessed Year:
- County:
- VT-Chittenden
- Acres:
- 0.56
- Property Type:
- Single Family
- Year Built:
- 1980
- Agency/Brokerage:
- Rebecca Couture
Ridgeline Real Estate - Bedrooms:
- 3
- Total Baths:
- 2
- Sq. Ft. (Total):
- 1824
- Tax Year:
- 2025
- Taxes:
- $4, 972
- Association Fees:
Welcome to this inviting 3 bedroom, 2 bath home set on a generous .56-acre lot in the heart of Milton. Offering comfort, versatility, and room to grow, this property is a perfect fit for a variety of lifestyles. Step inside to find a bright and functional eat in kitchen that opens to a large living area with beautiful hardwood. You will find the three bedrooms and a full bathroom down the hall on the main level as well. The finished basement adds valuable living space, ideal for a family room, home office, or recreation area. It includes its own full bathroom along with a private exterior entry, opening the door to additional possibilities such as a guest suite or in-law arrangement. Enjoy outdoor living from the back porch, overlooking the expansive yard that provides plenty of room for gardening, play, or simply relaxing in a peaceful setting. With its convenient Milton location, you’ll have easy access to local schools, shops, dining, and just a short commute to Burlington or St. Albans. This home offers the perfect blend of comfort, flexibility, and outdoor enjoyment. Don’t miss the opportunity to make it yours!
Interior Features
- # Of Stories:
- 1
- Sq. Ft. (Total):
- 1824
- Sq. Ft. (Above Ground):
- 960
- Sq. Ft. (Below Ground):
- 864
- Sq. Ft. Unfinished:
- 96
- Rooms:
- 5
- Bedrooms:
- 3
- Baths:
- 2
- Interior Desc:
- Blinds, Ceiling Fan, Basement Laundry
- Appliances Included:
- Gas Cooktop, Dishwasher, Dryer, Refrigerator, Washer, Gas Water Heater, Owned Water Heater
- Flooring:
- Carpet, Ceramic Tile, Hardwood, Vinyl
- Heating Cooling Fuel:
- Water Heater:
- Basement Desc:
- Partially Finished
Exterior Features
- Style of Residence:
- Ranch
- House Color:
- Time Share:
- No
- Resort:
- Exterior Desc:
- Exterior Details:
- Deck, Shed
- Amenities/Services:
- Land Desc.:
- Level
- Suitable Land Usage:
- Roof Desc.:
- Shingle
- Driveway Desc.:
- Gravel
- Foundation Desc.:
- Block
- Sewer Desc.:
- Private, Septic
- Garage/Parking:
- No
- Garage Spaces:
- 0
- Road Frontage:
- 0
Other Information
- List Date:
- 2025-09-18
- Last Updated:


