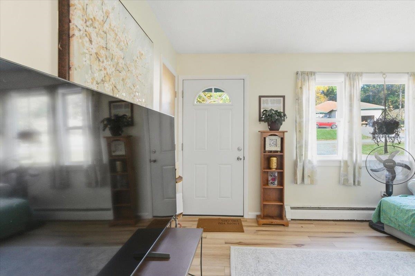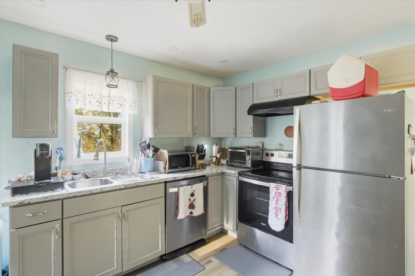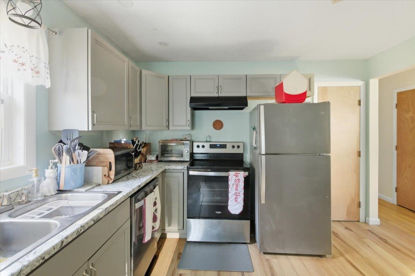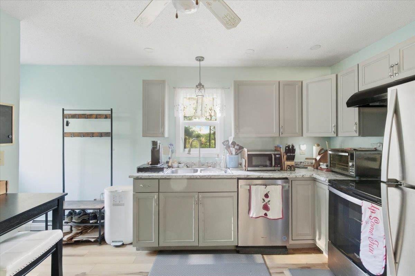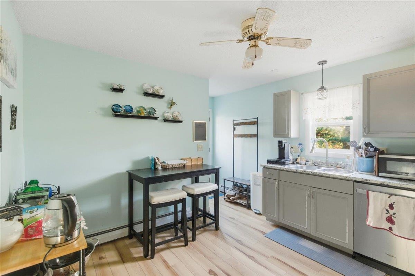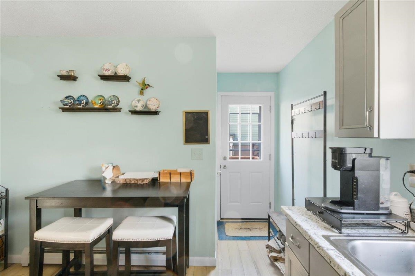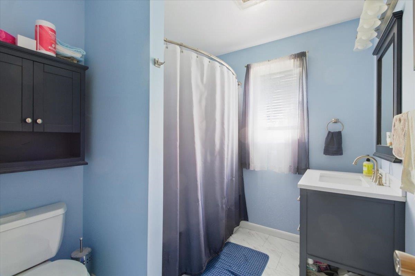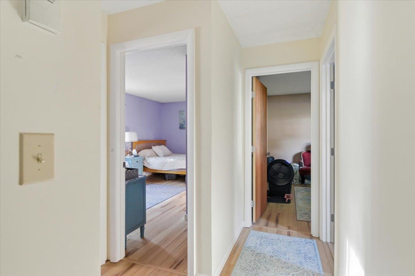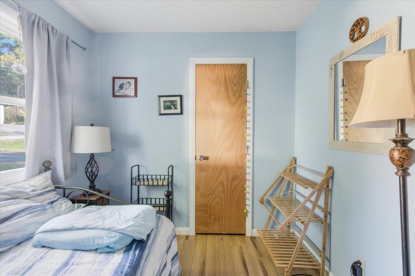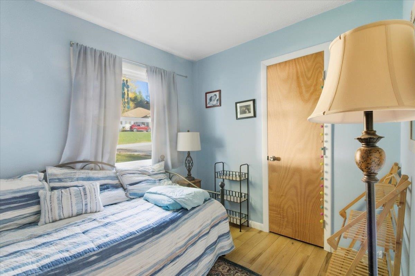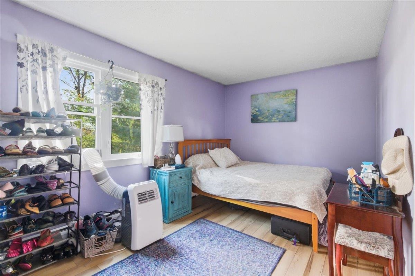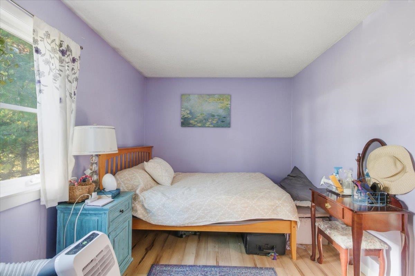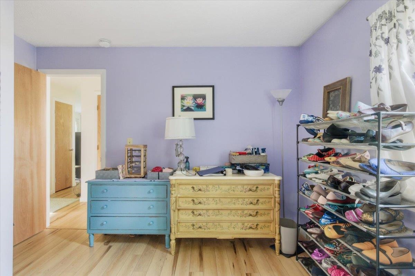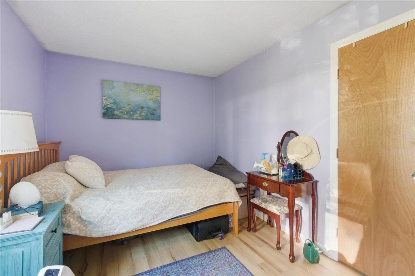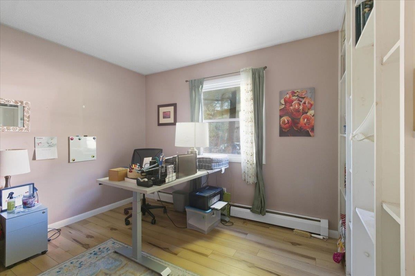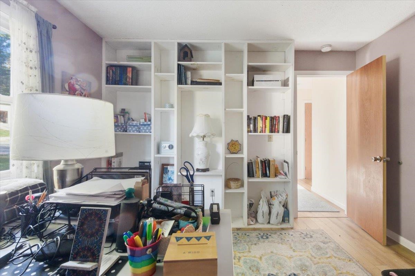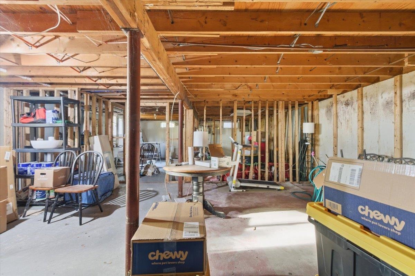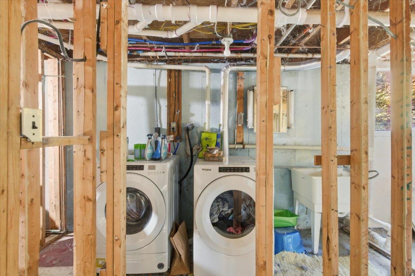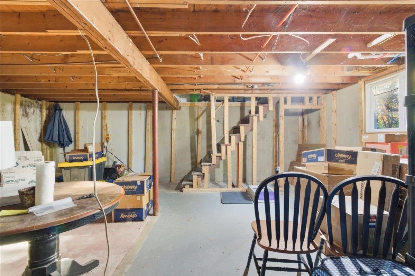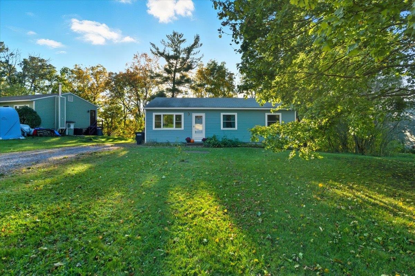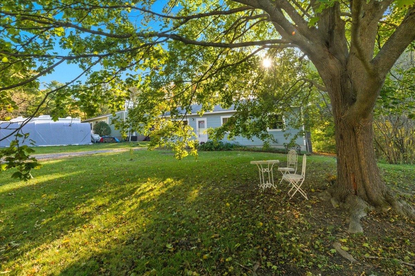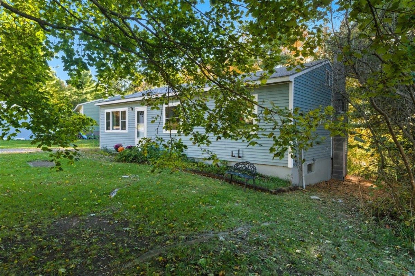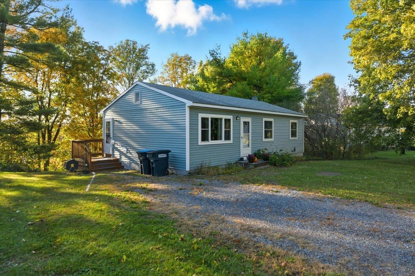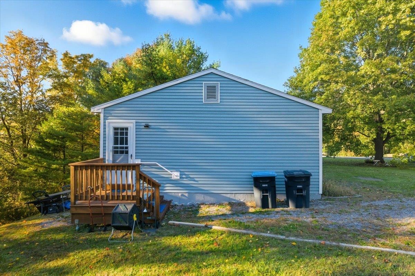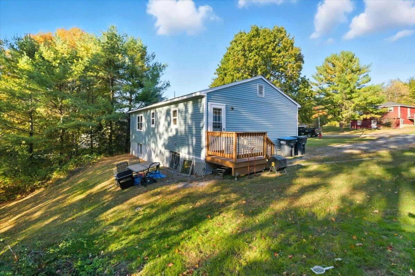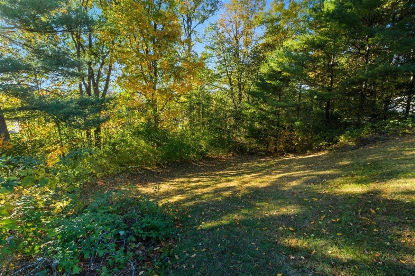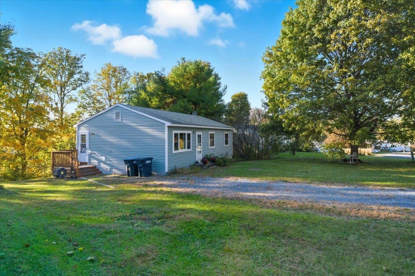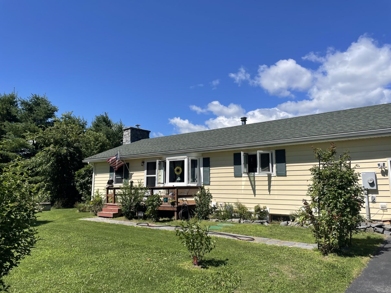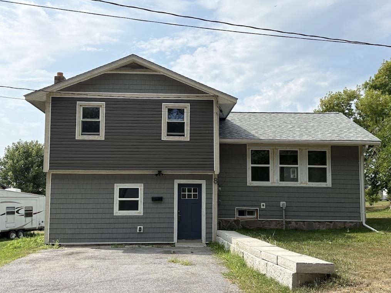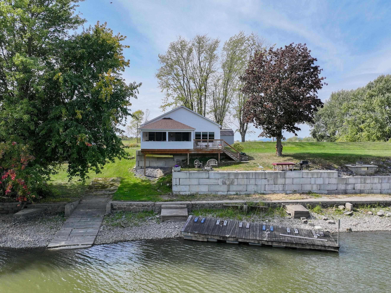1 of 33
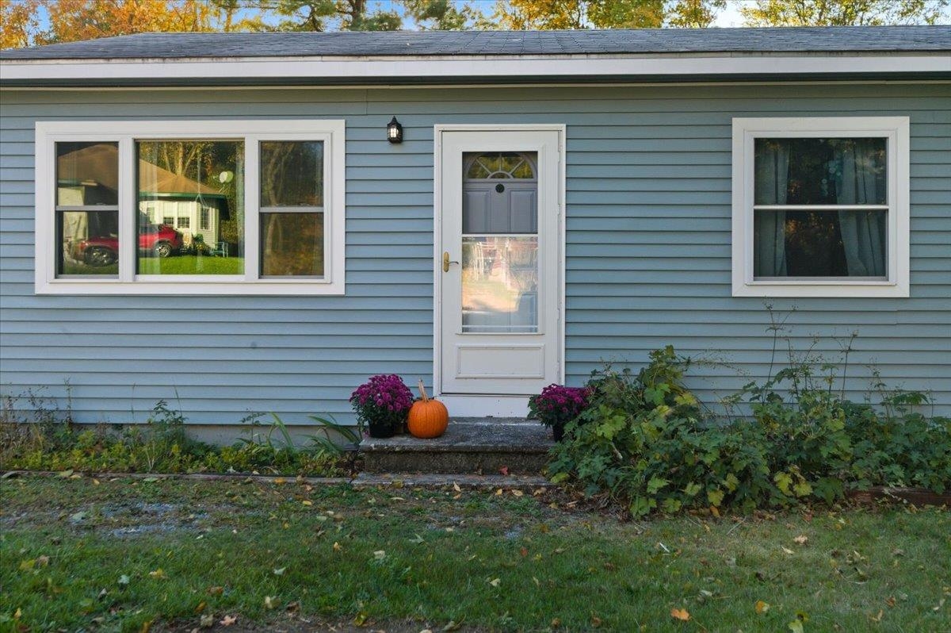
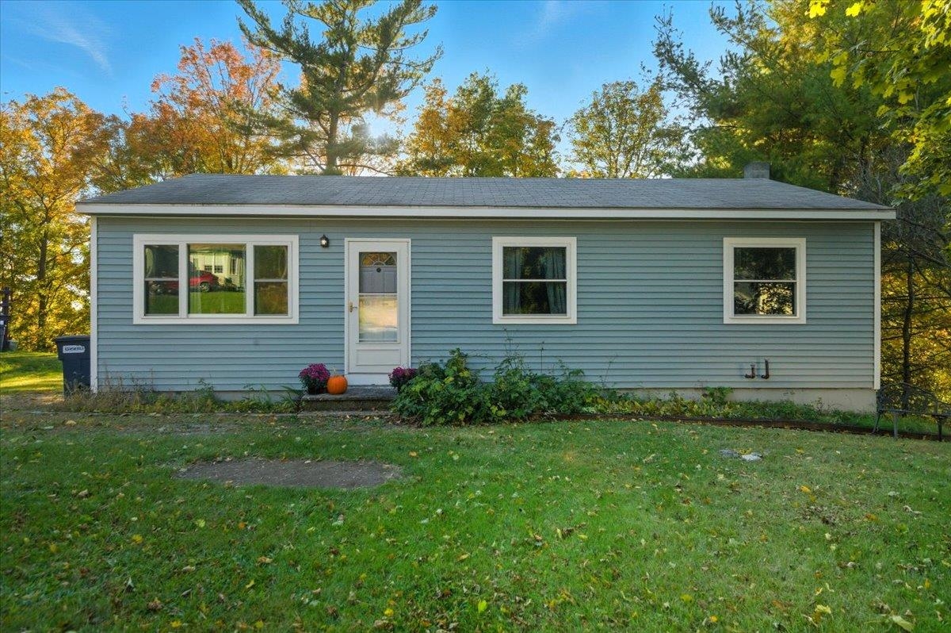
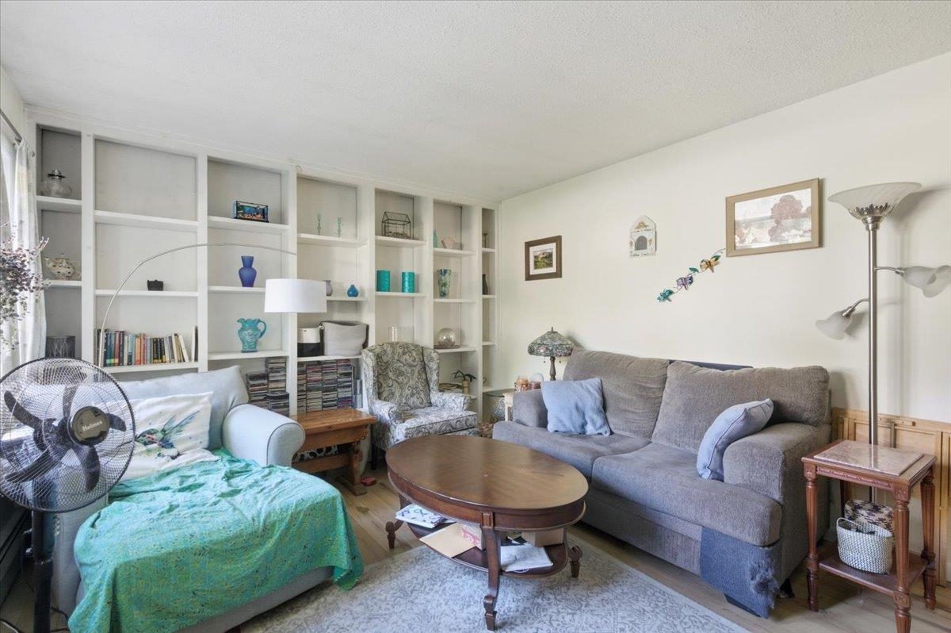
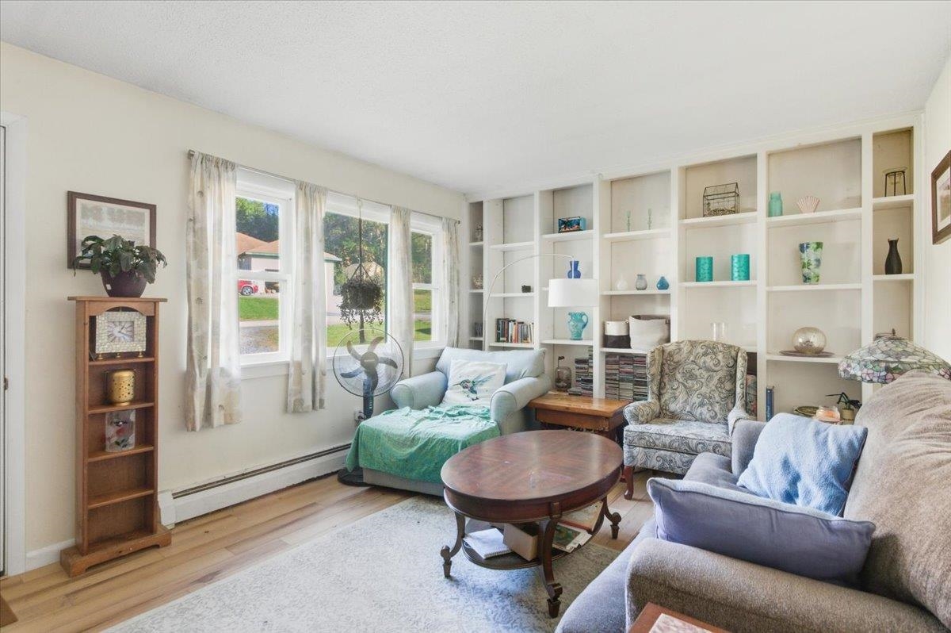
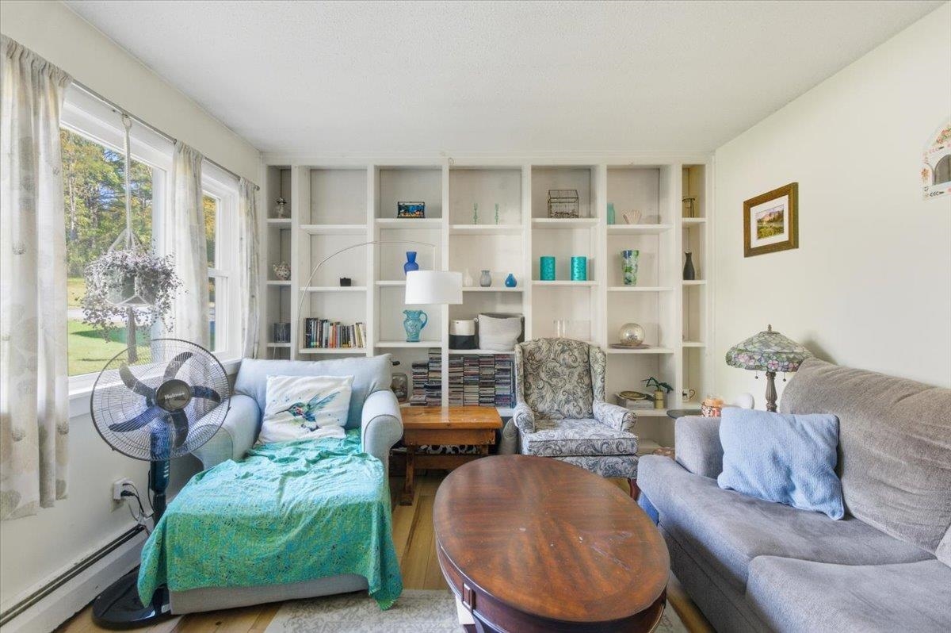
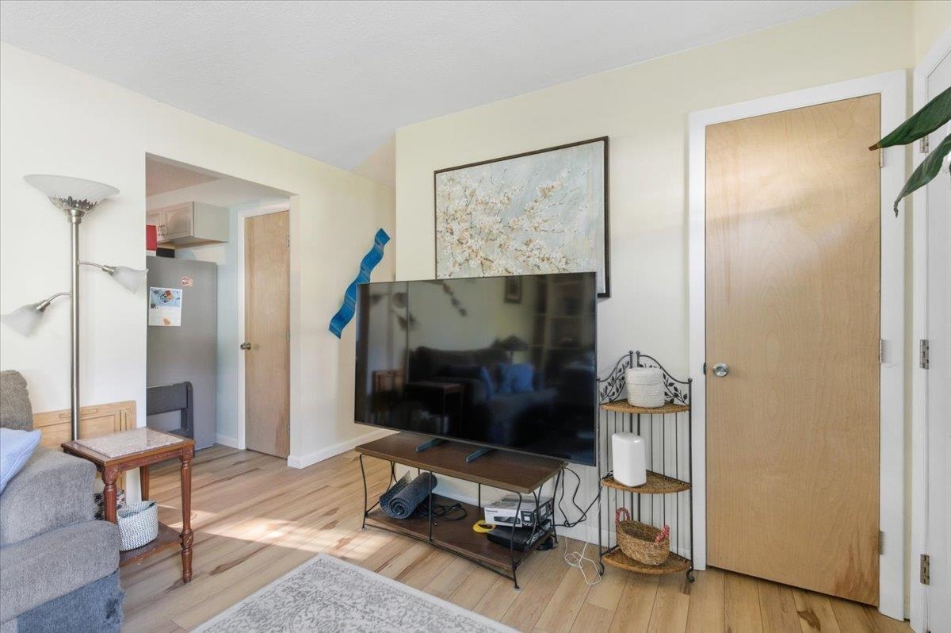
General Property Information
- Property Status:
- Active Under Contract
- Price:
- $339, 000
- Assessed:
- $0
- Assessed Year:
- County:
- VT-Addison
- Acres:
- 0.30
- Property Type:
- Single Family
- Year Built:
- 1974
- Agency/Brokerage:
- Genevieve Smyth
BHHS Vermont Realty Group/Waterbury - Bedrooms:
- 3
- Total Baths:
- 1
- Sq. Ft. (Total):
- 960
- Tax Year:
- 2026
- Taxes:
- $5, 141
- Association Fees:
Welcome to this perfectly situated move-in ready 3 bedroom, 1 bathroom home in Vergennes. The location balances accessibility to all that downtown Vergennes has to offer with a peaceful, natural setting surrounded by mature trees. This comfortable and cozy home is full of natural light. The home was extensively renovated in 2021 and now features a new kitchen, new bathroom, all new first floor windows, new side entry porch, new exterior doors, all new vinyl plank flooring throughout the first floor, new kitchen pantry, and new closets throughout. In addition, the home had new siding installed in 2024. The basement could be finished if more living space was desired; it currently has power, baseboard heat, and framed walls. Outside, the community has all underground utilities (no overhead lines!) and a new electrical line was run to the home in 2018. The front yard provides space to play, garden, and relax. While the backyard is steep, there is additional space at the bottom of the slope for an additional garden or play set. 20 minutes from Middlebury and 40 minutes from Burlington. Schedule a showing today and see for yourself all that this welcoming Vergennes home has to offer.
Interior Features
- # Of Stories:
- 1
- Sq. Ft. (Total):
- 960
- Sq. Ft. (Above Ground):
- 960
- Sq. Ft. (Below Ground):
- 0
- Sq. Ft. Unfinished:
- 960
- Rooms:
- 6
- Bedrooms:
- 3
- Baths:
- 1
- Interior Desc:
- Ceiling Fan, Basement Laundry
- Appliances Included:
- Dishwasher, Dryer, Refrigerator, Washer, Electric Stove, Exhaust Fan
- Flooring:
- Vinyl Plank
- Heating Cooling Fuel:
- Water Heater:
- Basement Desc:
- Concrete, Concrete Floor, Full, Roughed In, Interior Stairs, Storage Space, Unfinished, Interior Access
Exterior Features
- Style of Residence:
- Ranch
- House Color:
- Blue
- Time Share:
- No
- Resort:
- Exterior Desc:
- Exterior Details:
- Shed
- Amenities/Services:
- Land Desc.:
- Neighborhood
- Suitable Land Usage:
- Residential
- Roof Desc.:
- Shingle
- Driveway Desc.:
- Gravel
- Foundation Desc.:
- Concrete
- Sewer Desc.:
- Public
- Garage/Parking:
- No
- Garage Spaces:
- 0
- Road Frontage:
- 76
Other Information
- List Date:
- 2025-09-18
- Last Updated:


