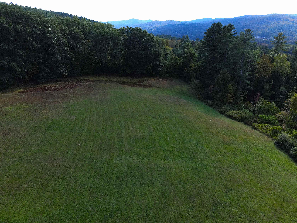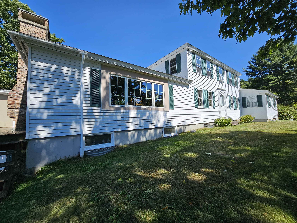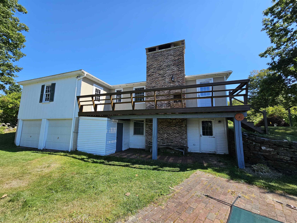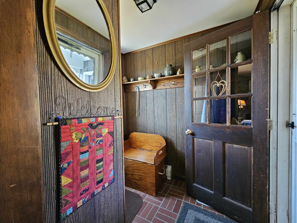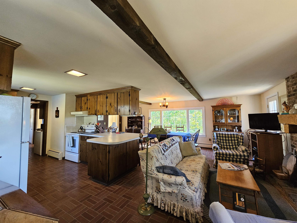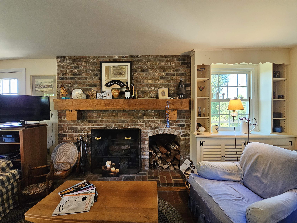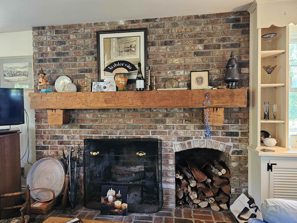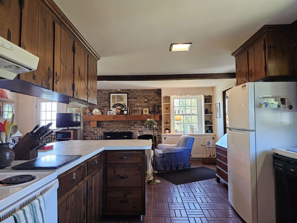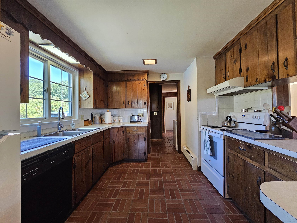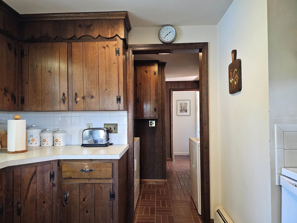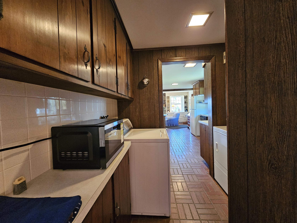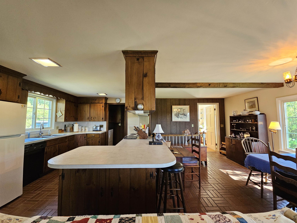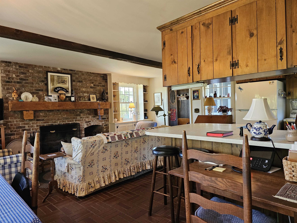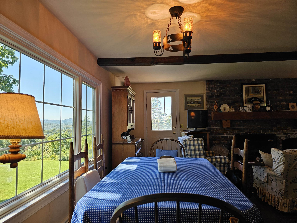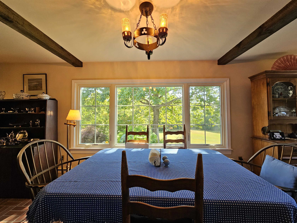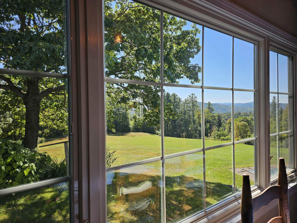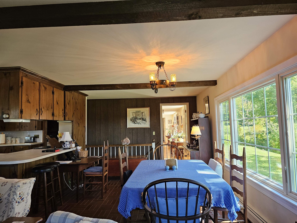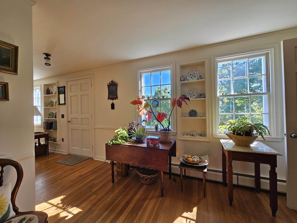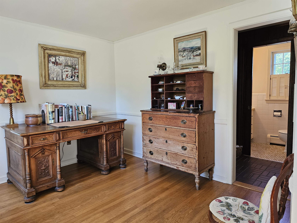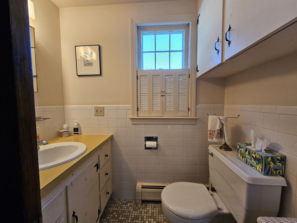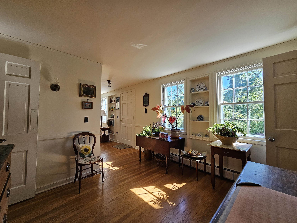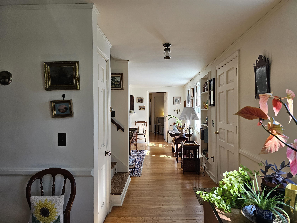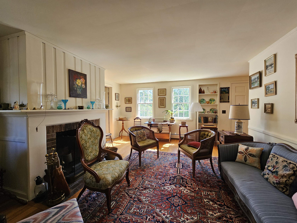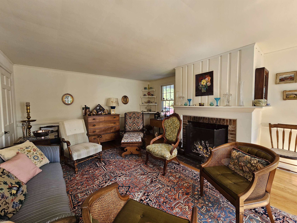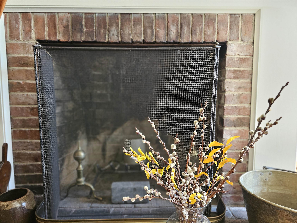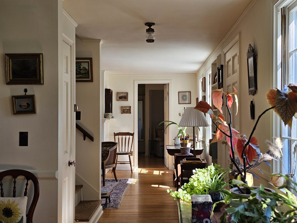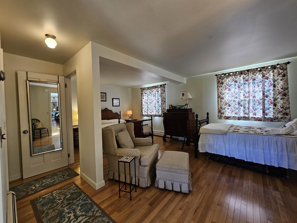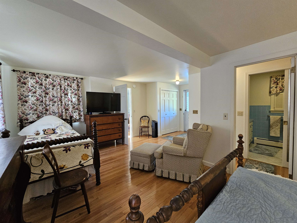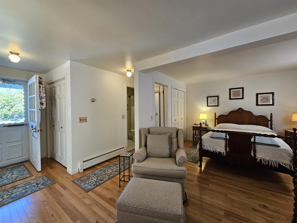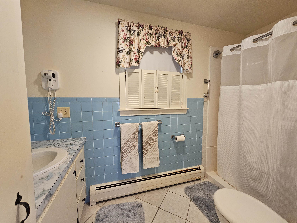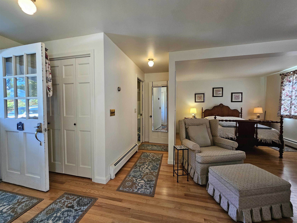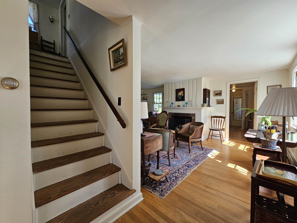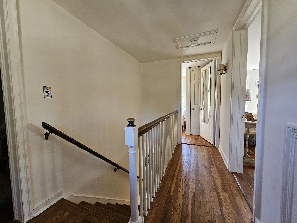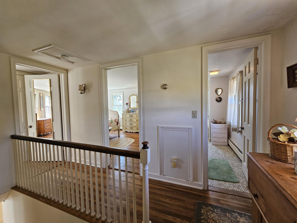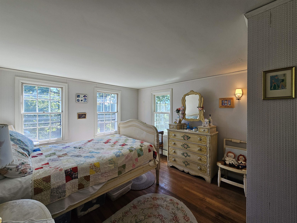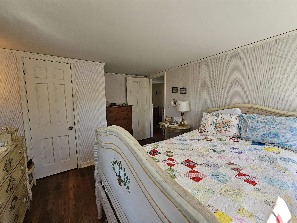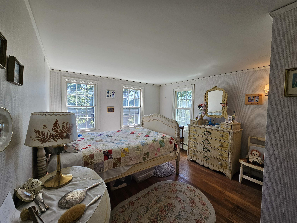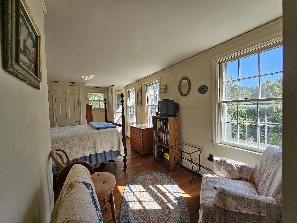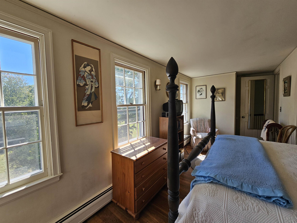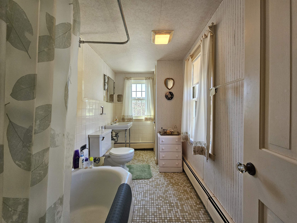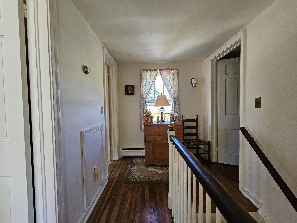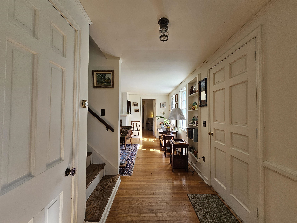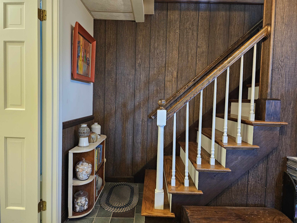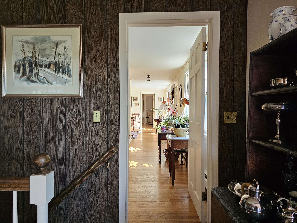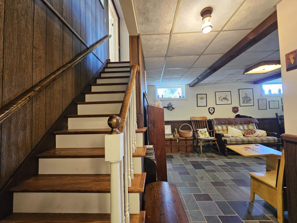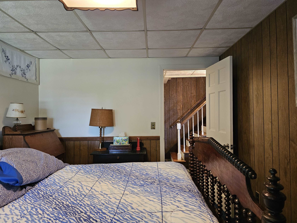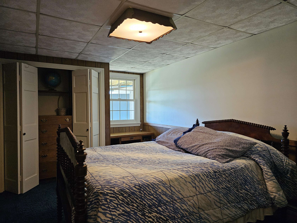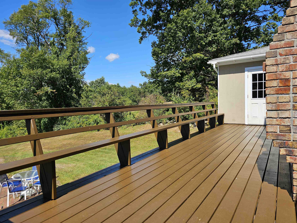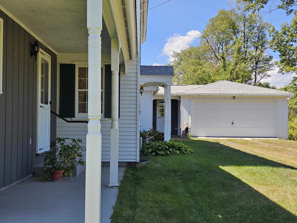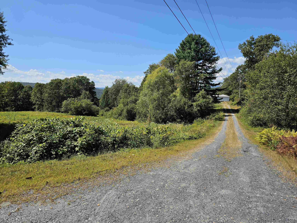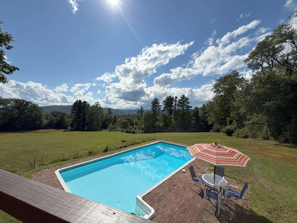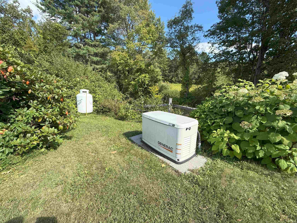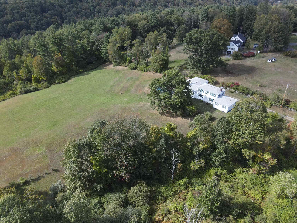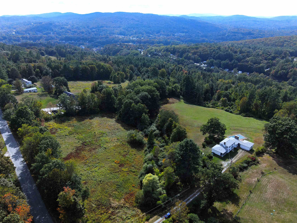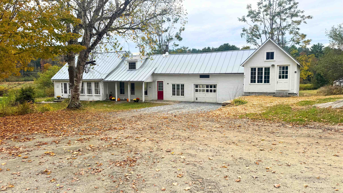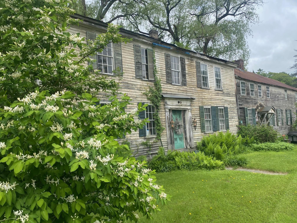1 of 60
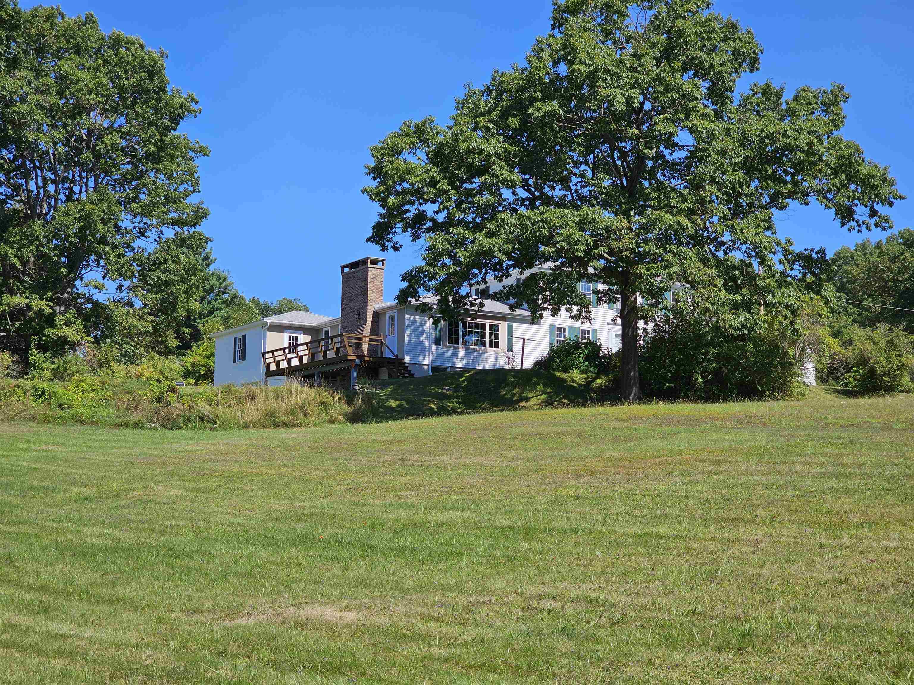
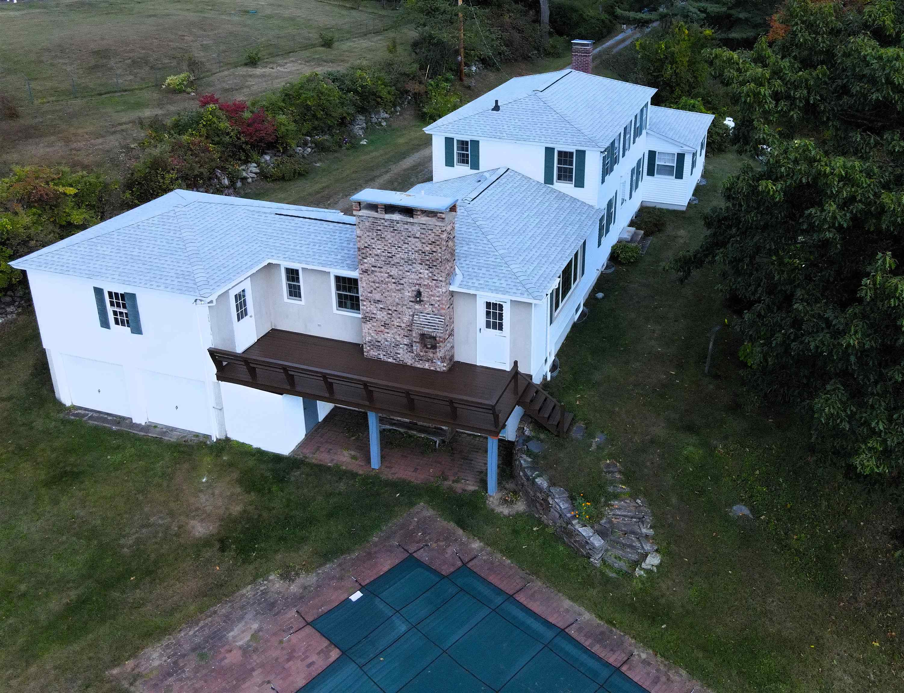
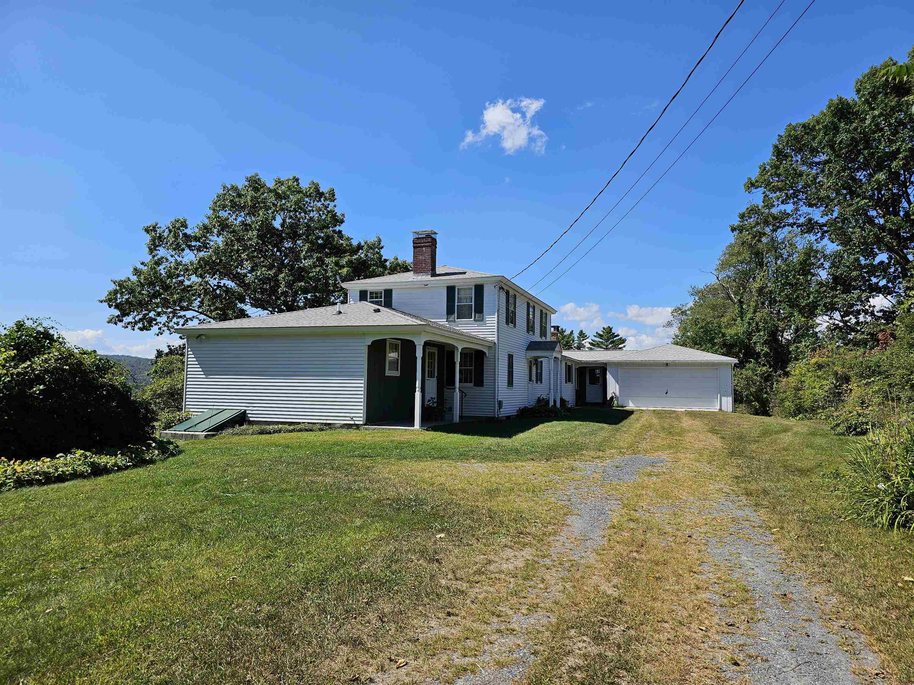
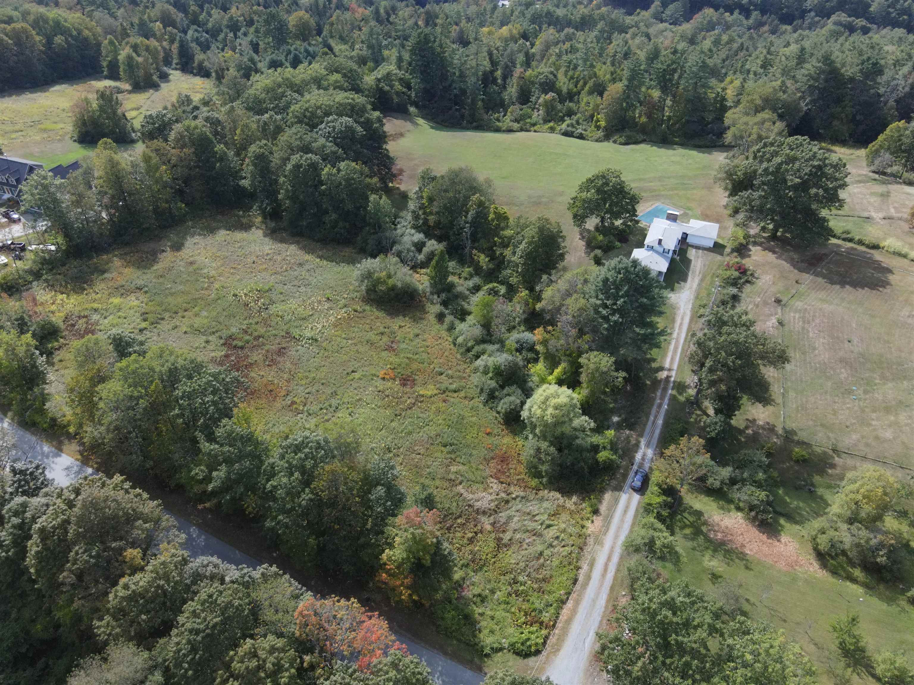
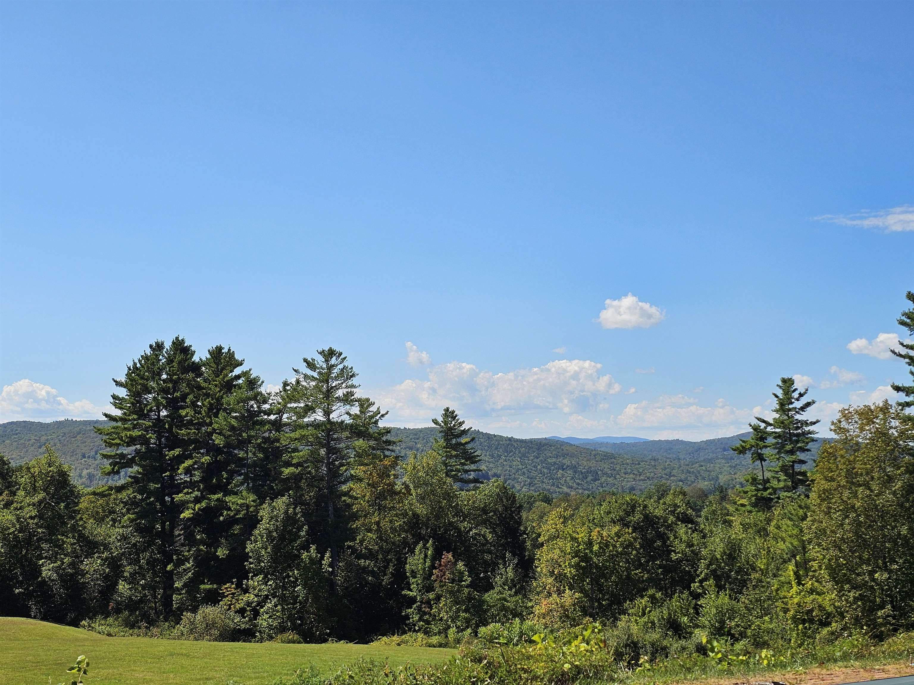
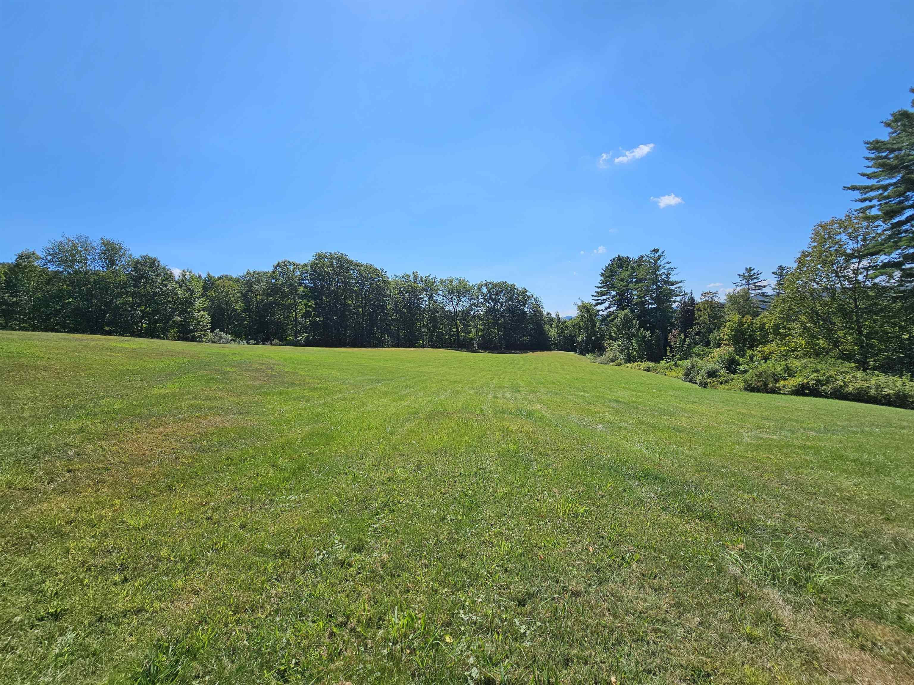
General Property Information
- Property Status:
- Active Under Contract
- Price:
- $535, 000
- Assessed:
- $0
- Assessed Year:
- County:
- VT-Windsor
- Acres:
- 7.70
- Property Type:
- Single Family
- Year Built:
- 1940
- Agency/Brokerage:
- Jessica Landers
Barrett and Valley Associates Inc. - Bedrooms:
- 4
- Total Baths:
- 4
- Sq. Ft. (Total):
- 2865
- Tax Year:
- 2025
- Taxes:
- $8, 044
- Association Fees:
Enjoy the best of both worlds with this special property: that top of the world feeling yet only 3 minutes to town! Perched on 7.7 acres over open meadows and mountain views, this spacious Colonial offers exceptional interior and exterior living space, ideal for comfort, flexibility, and entertaining. At one end of the home, a bright and open kitchen/living/dining area maximizes daily living while taking in the view. Several bright, inviting front rooms serve perfectly as formal dining or office, and second living room. With bedrooms and bathrooms spread across all three floors, this home adapts easily to your lifestyle needs. A standout feature is the first-floor suite—accessible via its own private entry under the covered porch—featuring a large room (or two), full bath, and potential as a guest retreat, primary suite, home office, or income-producing space. Additional highlights include beautiful wood flooring throughout with two fireplaces for added charm and warmth. Mudroom entry from the attached 2 car garage plus a lower-level garage/workshop space. Back deck off living space to take in the vista or enjoy the inground pool. Basement offers generous storage space plus more workshop space. A whole house generator and newer roof offer peace of mind. This property is move-in ready with opportunity to add your personal touches—this is a rare find with location, land, and lifestyle all in one!
Interior Features
- # Of Stories:
- 2
- Sq. Ft. (Total):
- 2865
- Sq. Ft. (Above Ground):
- 2273
- Sq. Ft. (Below Ground):
- 592
- Sq. Ft. Unfinished:
- 1501
- Rooms:
- 8
- Bedrooms:
- 4
- Baths:
- 4
- Interior Desc:
- Dining Area, 1 Fireplace, In-Law Suite, Primary BR w/ BA, Natural Light
- Appliances Included:
- Dishwasher, Dryer, Electric Range, Refrigerator, Washer
- Flooring:
- Hardwood, Slate/Stone, Softwood, Tile, Vinyl
- Heating Cooling Fuel:
- Water Heater:
- Basement Desc:
- Concrete, Concrete Floor, Daylight, Full, Partially Finished, Interior Stairs, Walkout, Interior Access, Exterior Access, Basement Stairs
Exterior Features
- Style of Residence:
- Colonial
- House Color:
- White
- Time Share:
- No
- Resort:
- No
- Exterior Desc:
- Exterior Details:
- Deck, Garden Space, Natural Shade, In-Ground Pool, Covered Porch
- Amenities/Services:
- Land Desc.:
- Country Setting, Field/Pasture, Level, Mountain View, Open, Rolling, Slight, View, Near Shopping, Neighborhood, Near School(s)
- Suitable Land Usage:
- Roof Desc.:
- Shingle
- Driveway Desc.:
- Crushed Stone, Dirt
- Foundation Desc.:
- Concrete
- Sewer Desc.:
- Concrete, Conventional Leach Field, Private
- Garage/Parking:
- Yes
- Garage Spaces:
- 2
- Road Frontage:
- 483
Other Information
- List Date:
- 2025-09-16
- Last Updated:


