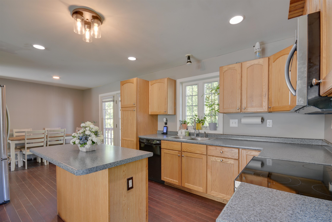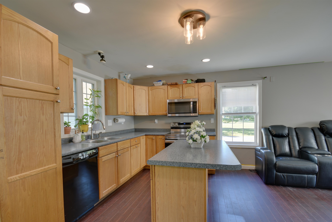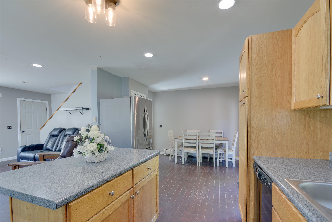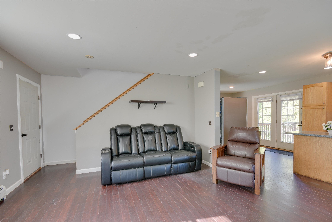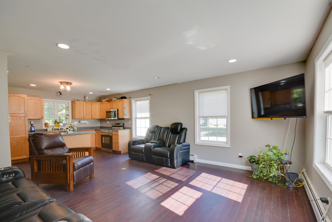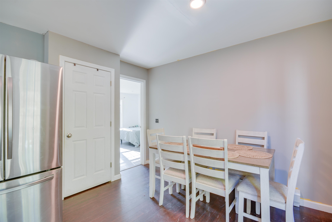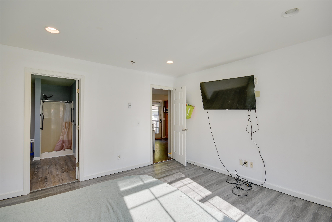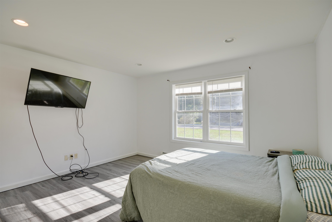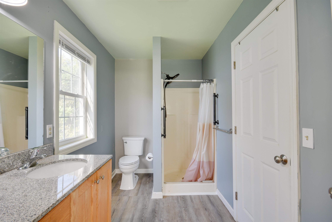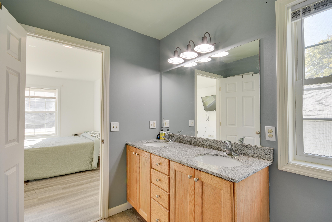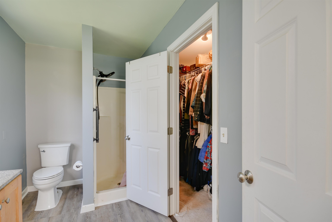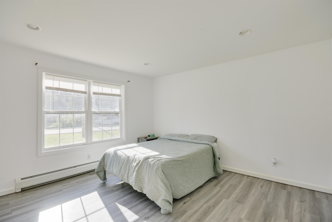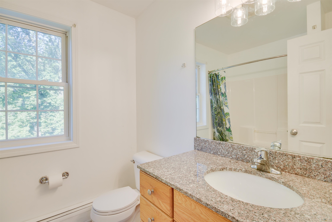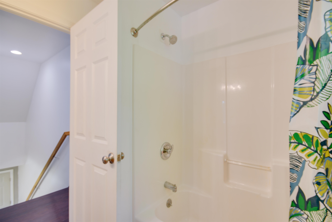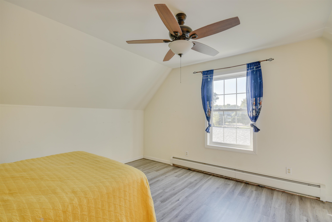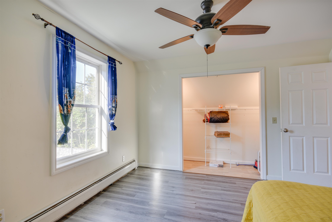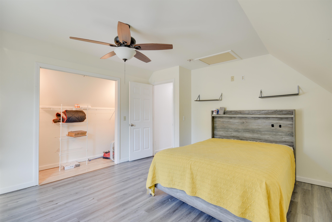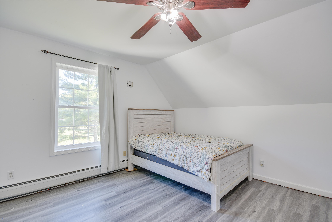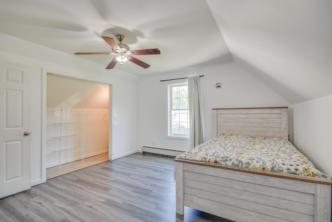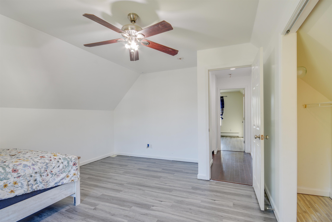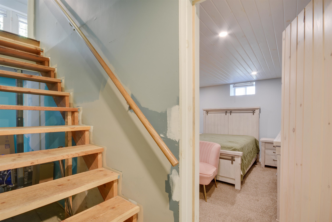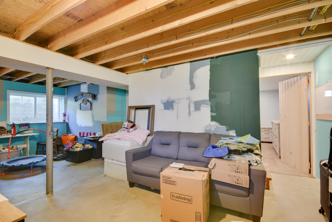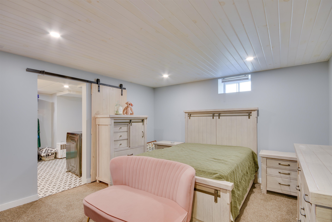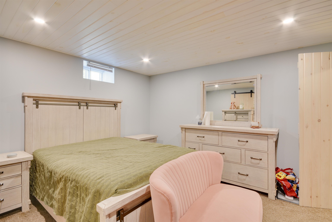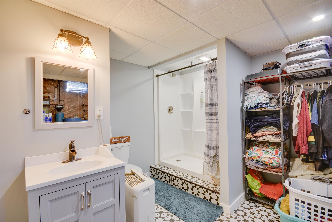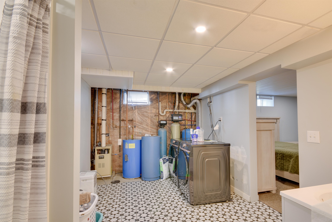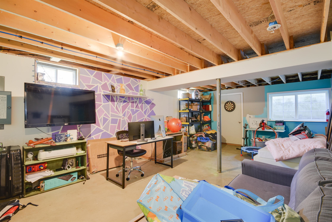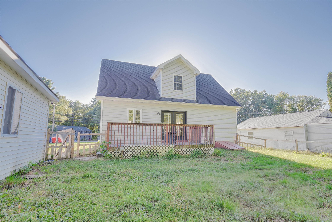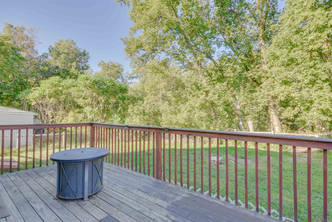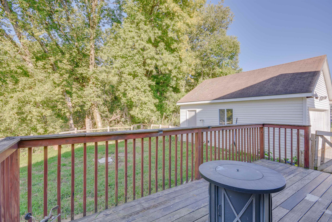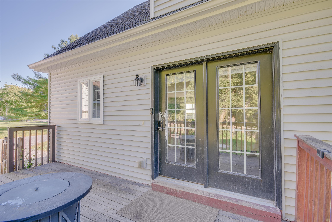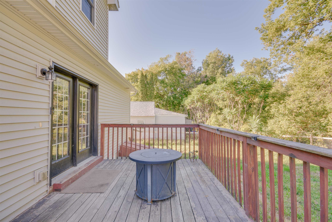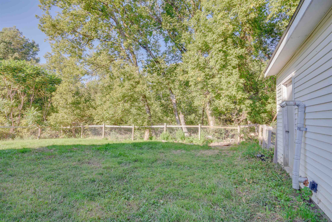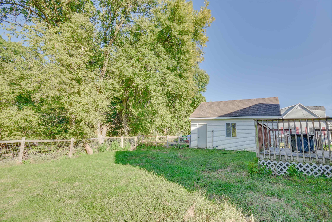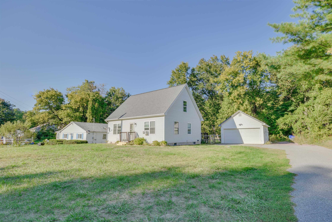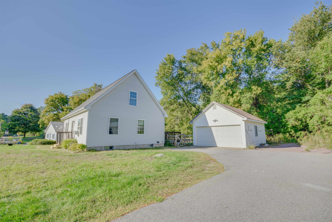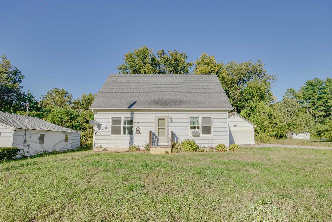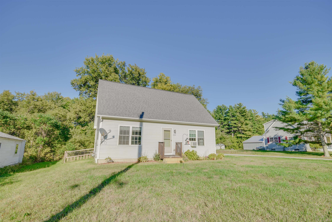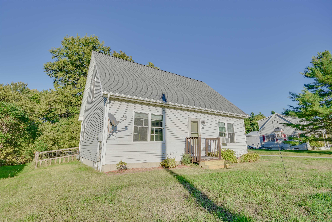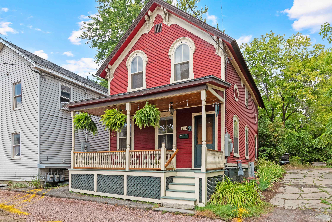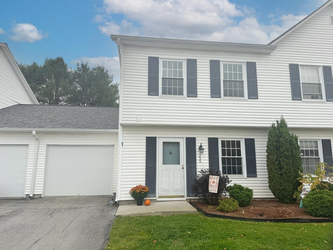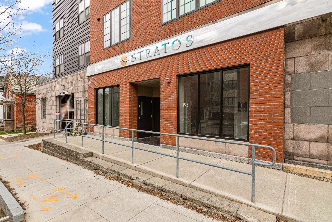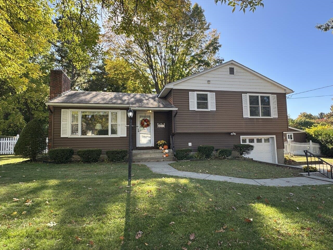1 of 45
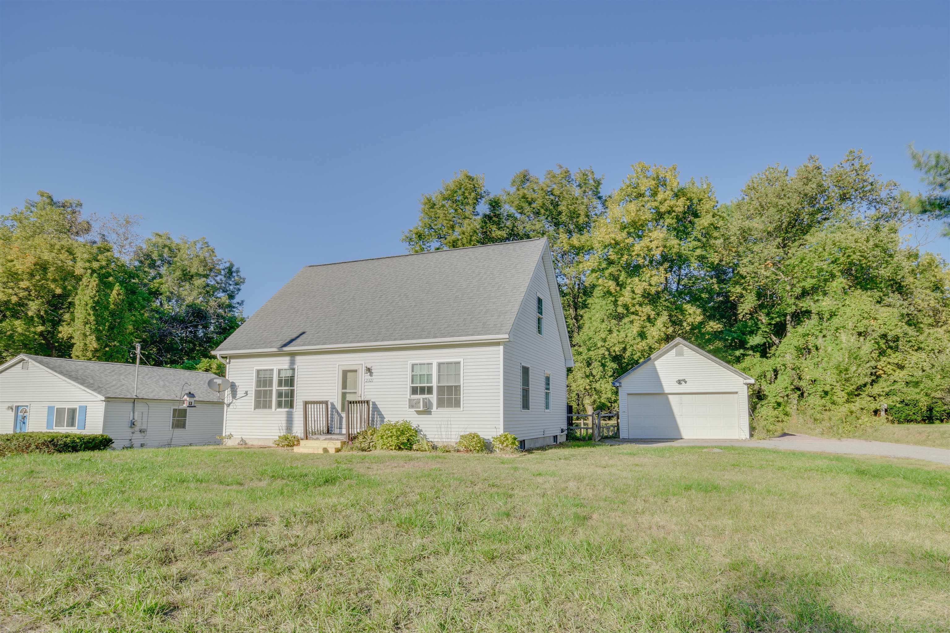
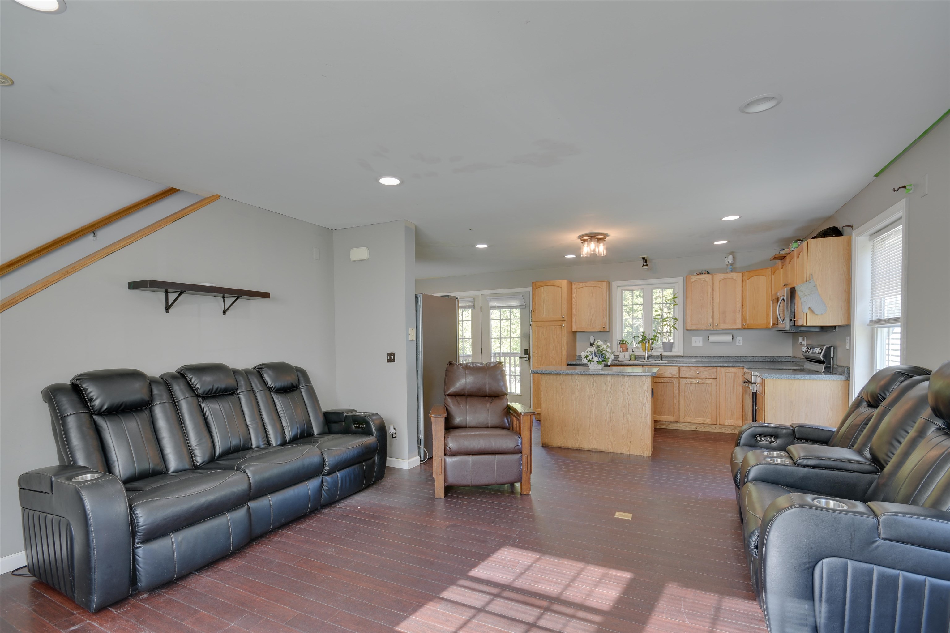
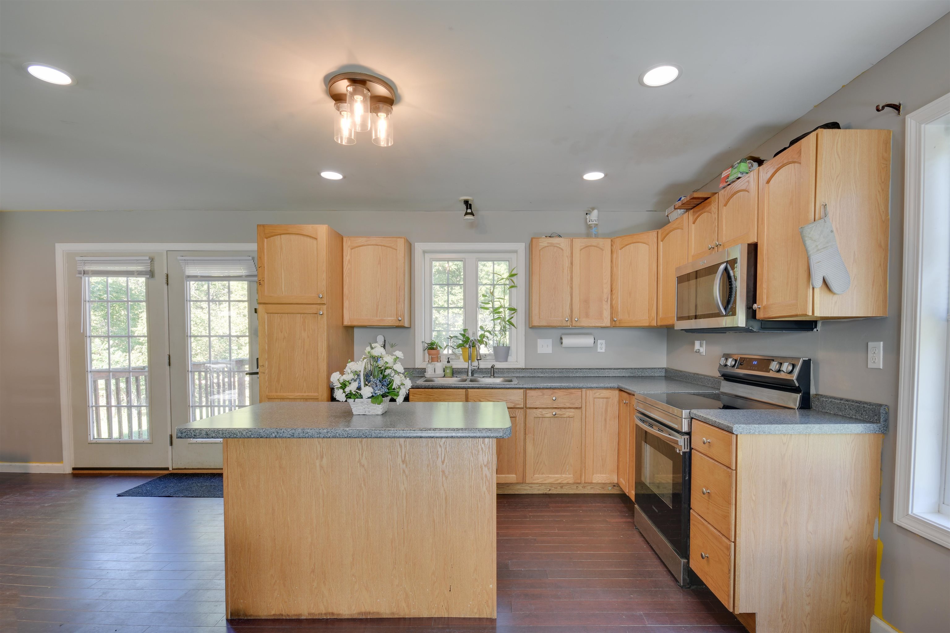
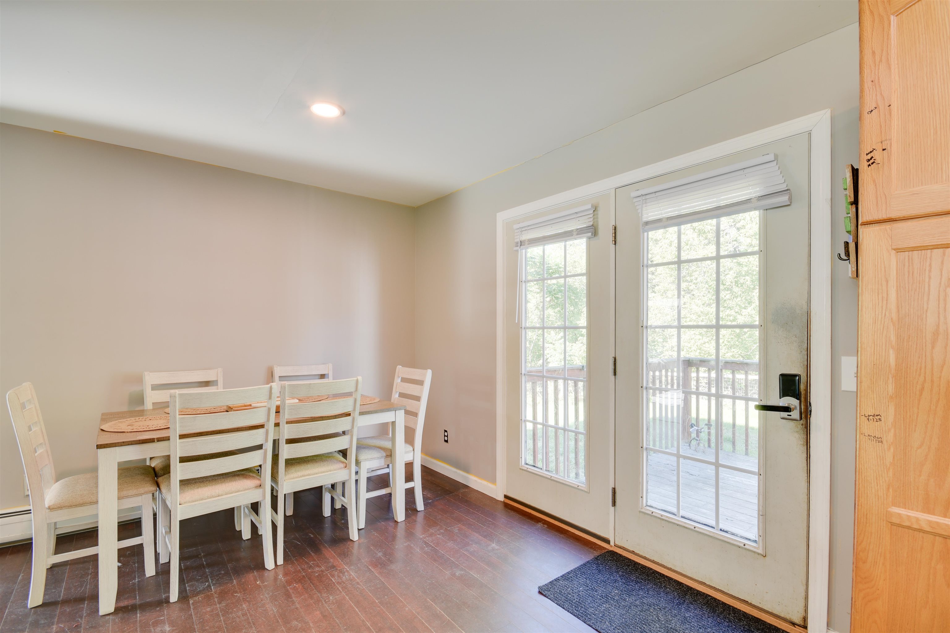
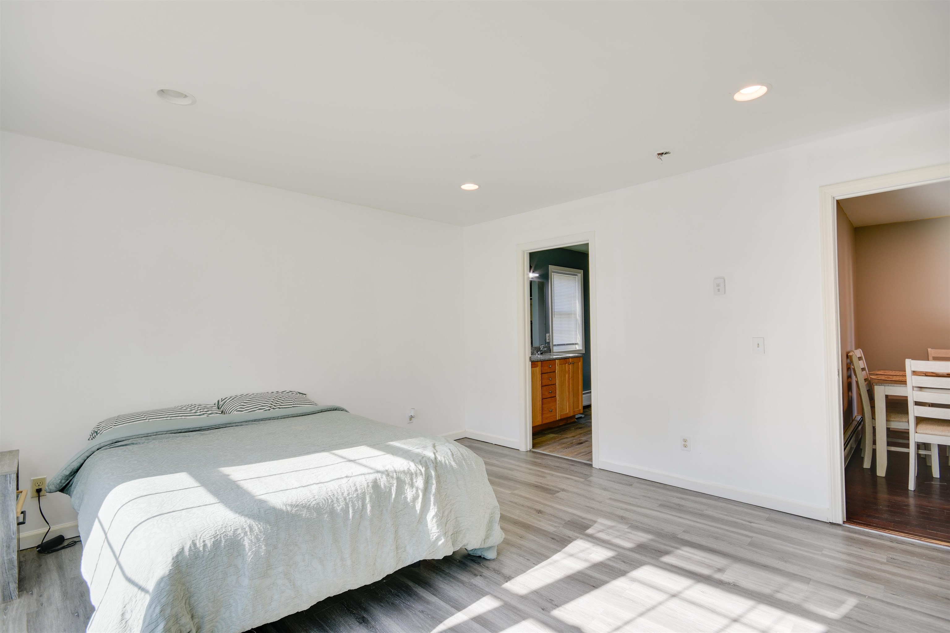
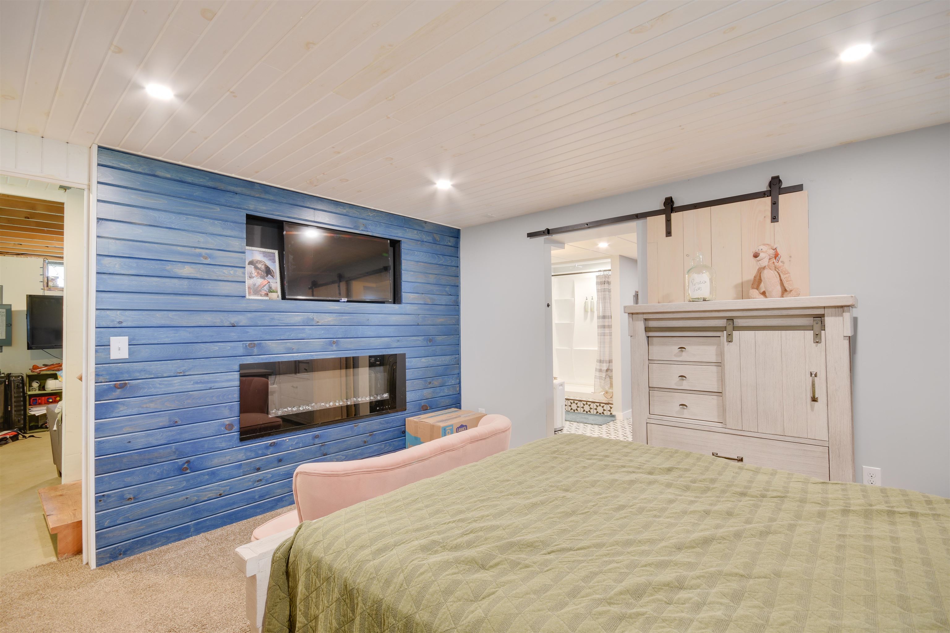
General Property Information
- Property Status:
- Active
- Price:
- $432, 000
- Assessed:
- $0
- Assessed Year:
- County:
- VT-Chittenden
- Acres:
- 0.50
- Property Type:
- Single Family
- Year Built:
- 2011
- Agency/Brokerage:
- Jordan Lafond
KW Vermont - Bedrooms:
- 3
- Total Baths:
- 3
- Sq. Ft. (Total):
- 1746
- Tax Year:
- 2026
- Taxes:
- $3, 159
- Association Fees:
Set on a half-acre lot, this 3-bedroom, 3-bath home offers the perfect balance of comfort, space, and convenience. The main level features an open layout accented by warm bamboo flooring, creating a seamless flow between the living, dining, and kitchen areas. From the dining room, step out to the back deck and enjoy views of the expansive yard—an ideal setting for summer barbecues, morning coffee, or a future garden. The primary suite is also located on the first floor, providing a private retreat complete with a walk-in closet. Upstairs, you’ll find two spacious bedrooms and another full bath, well-suited for family, guests, or a home office. The partially finished basement adds even more flexibility, with laundry hook-ups, a second full bath, and plenty of space that could be transformed into a family room, recreation area, or additional bedroom. For storage and hobbies, the detached 2-car garage is a standout, offering a pellet stove, extra room for tools, workshop space, or seasonal gear. Located just minutes from the lake, Essex Outlets, shops, dining, and the movie theater, this home also provides an easy commute to Burlington and I-89. A versatile property in a highly convenient location—ready to welcome its next owner.
Interior Features
- # Of Stories:
- 2
- Sq. Ft. (Total):
- 1746
- Sq. Ft. (Above Ground):
- 1346
- Sq. Ft. (Below Ground):
- 400
- Sq. Ft. Unfinished:
- 484
- Rooms:
- 8
- Bedrooms:
- 3
- Baths:
- 3
- Interior Desc:
- Ceiling Fan, Dining Area, Kitchen Island, Kitchen/Dining, Kitchen/Living, Living/Dining, Primary BR w/ BA, Natural Light
- Appliances Included:
- Dryer, Microwave, Refrigerator, Washer, Gas Stove
- Flooring:
- Carpet, Hardwood
- Heating Cooling Fuel:
- Water Heater:
- Basement Desc:
- Full, Unfinished
Exterior Features
- Style of Residence:
- Cape
- House Color:
- Time Share:
- No
- Resort:
- Exterior Desc:
- Exterior Details:
- Deck
- Amenities/Services:
- Land Desc.:
- Level, Wooded, Near Shopping
- Suitable Land Usage:
- Roof Desc.:
- Shingle
- Driveway Desc.:
- Paved
- Foundation Desc.:
- Concrete
- Sewer Desc.:
- Concrete, Septic
- Garage/Parking:
- Yes
- Garage Spaces:
- 2
- Road Frontage:
- 100
Other Information
- List Date:
- 2025-09-18
- Last Updated:


