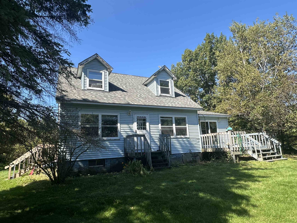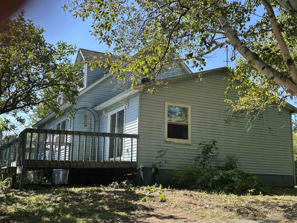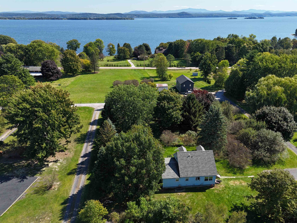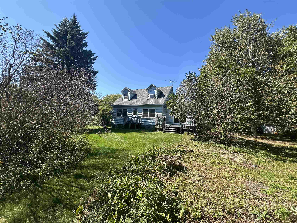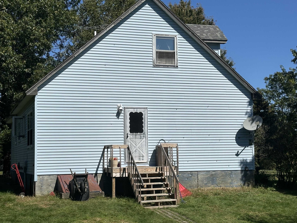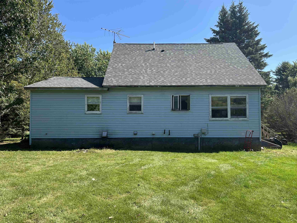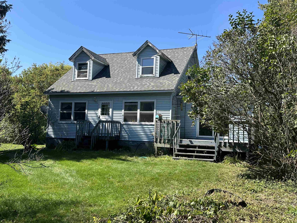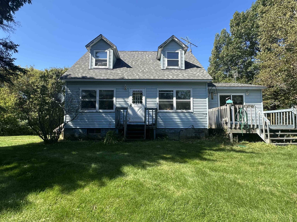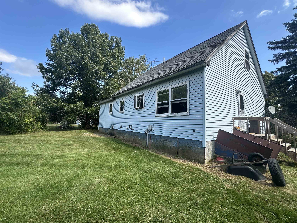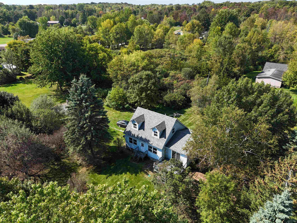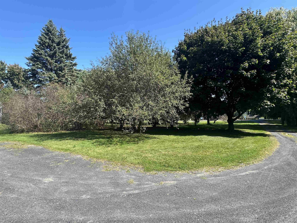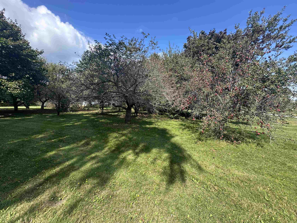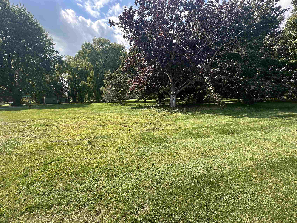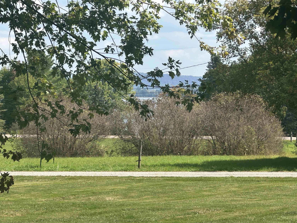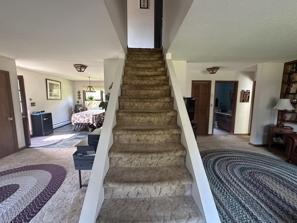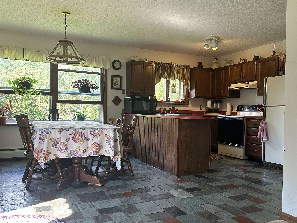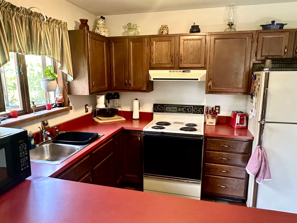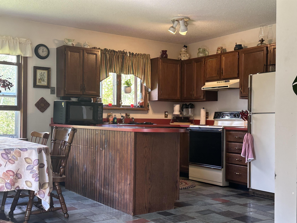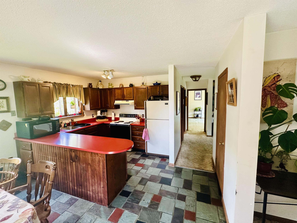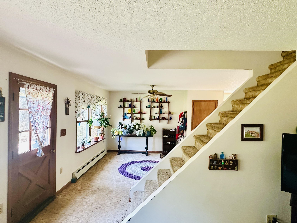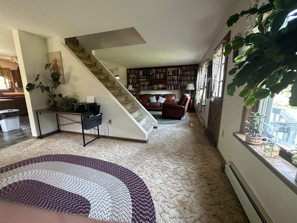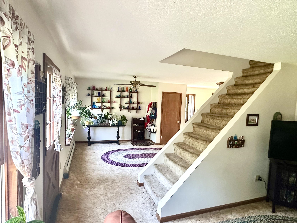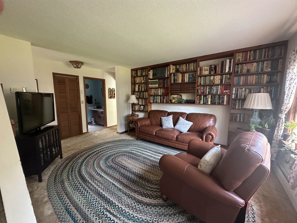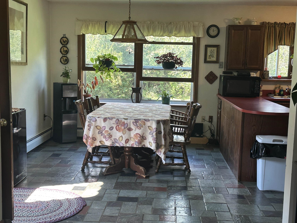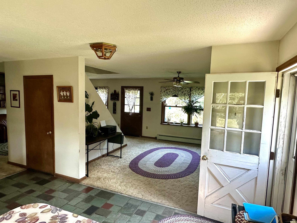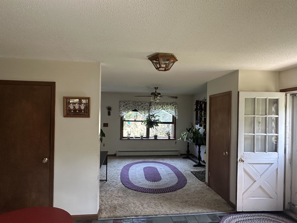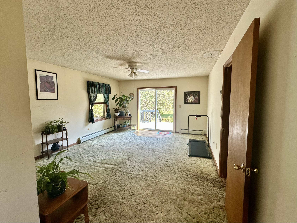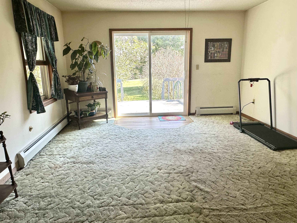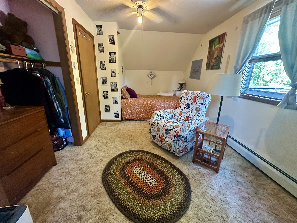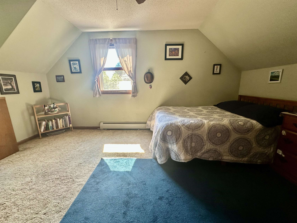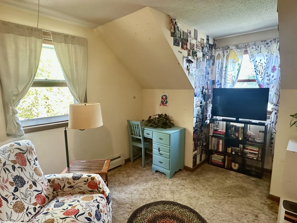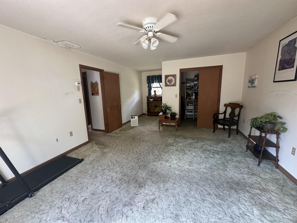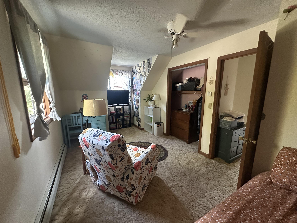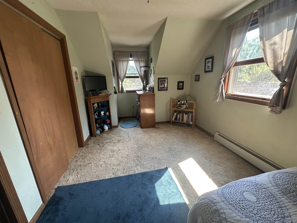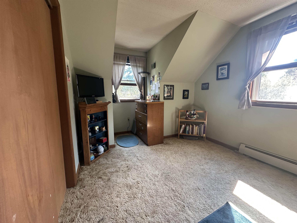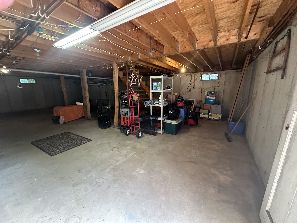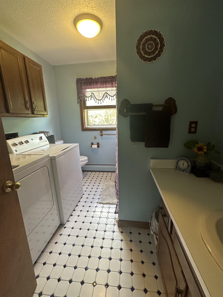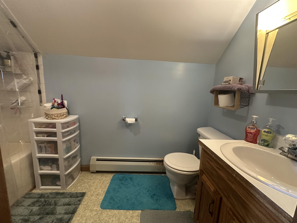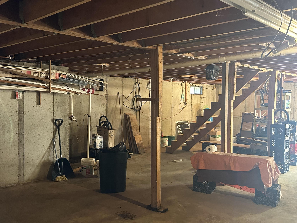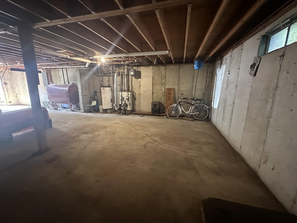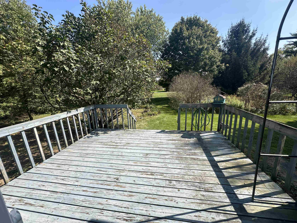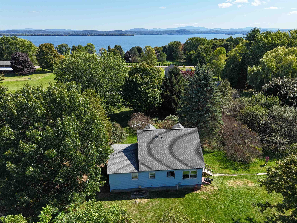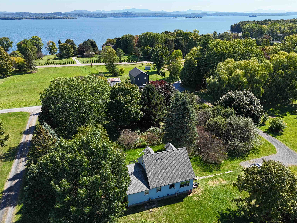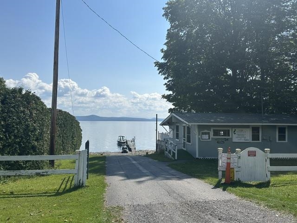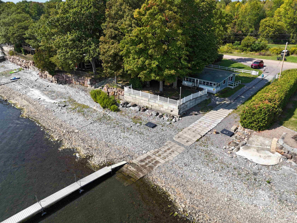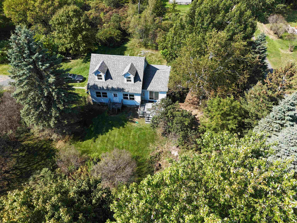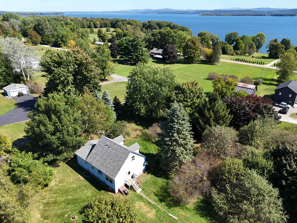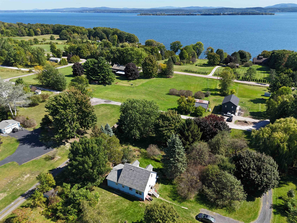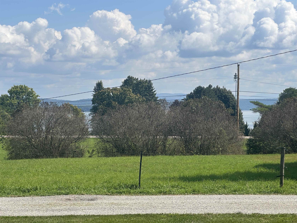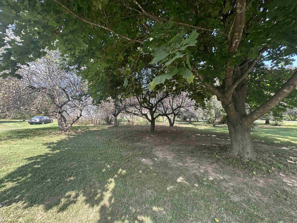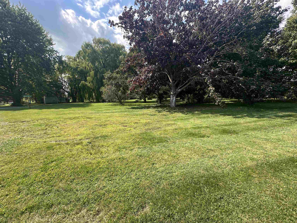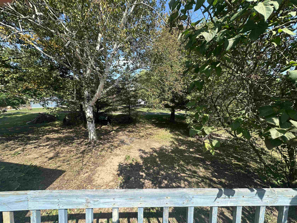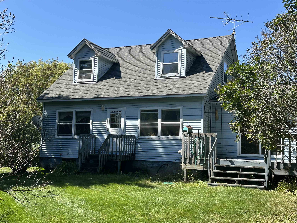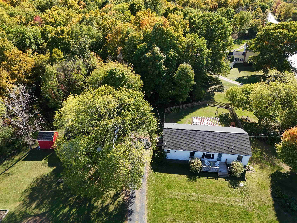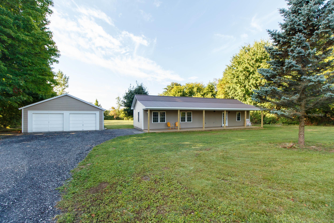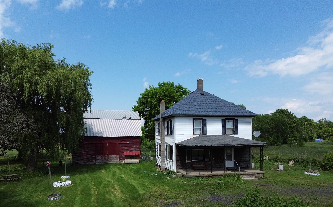1 of 59
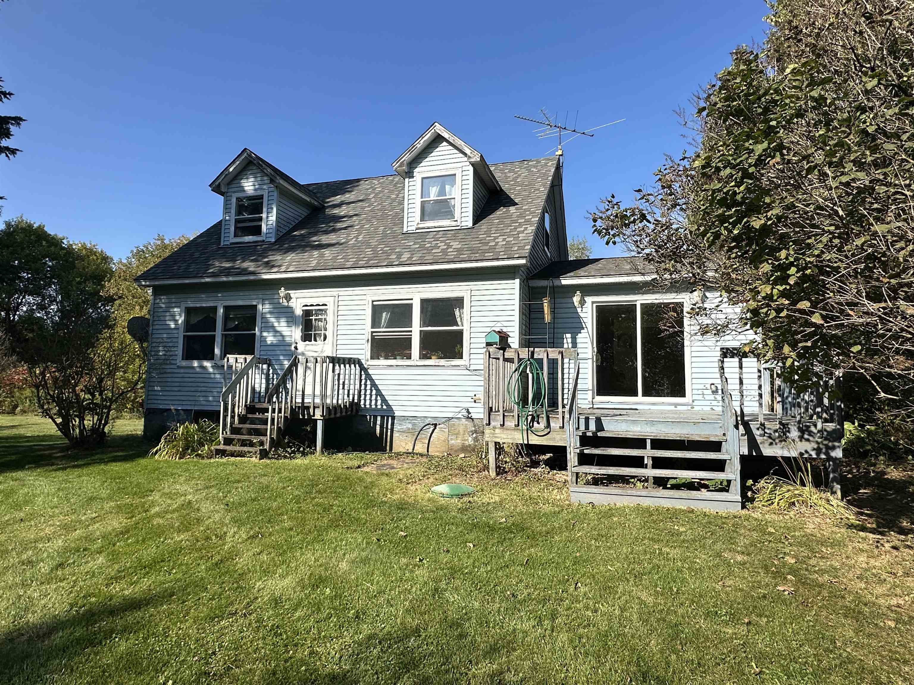
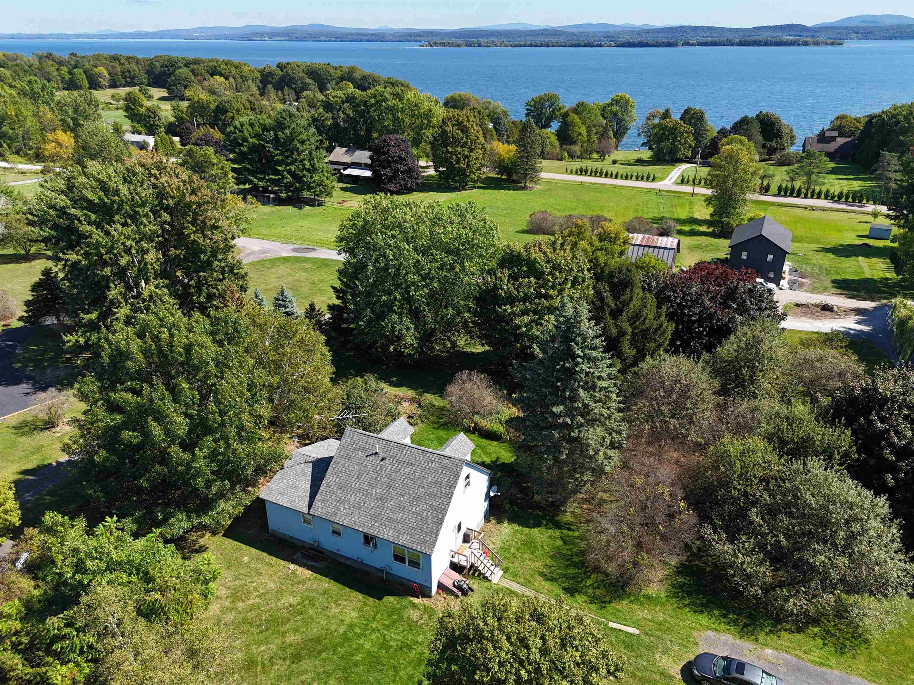
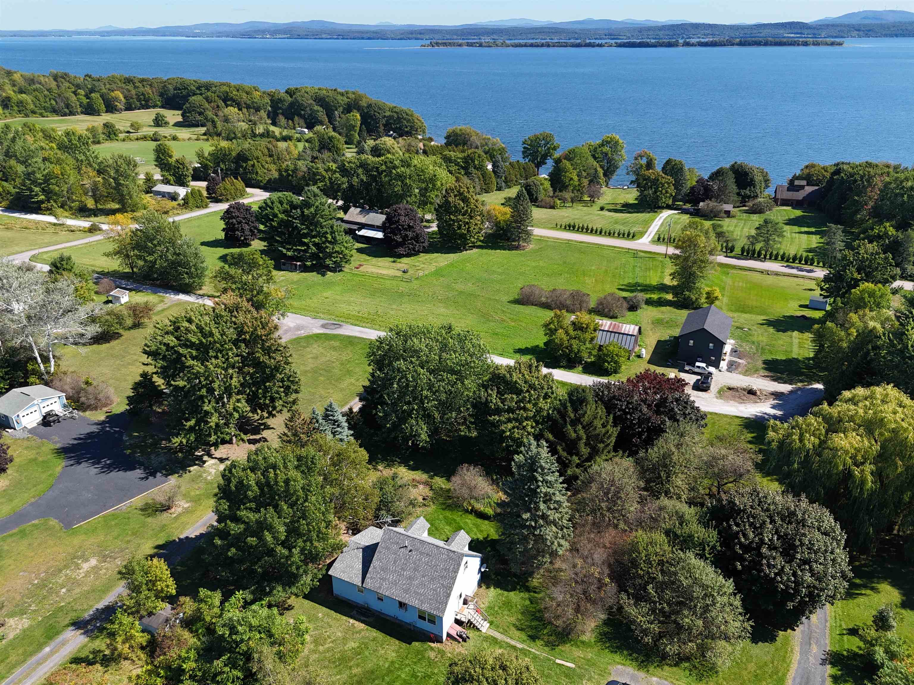
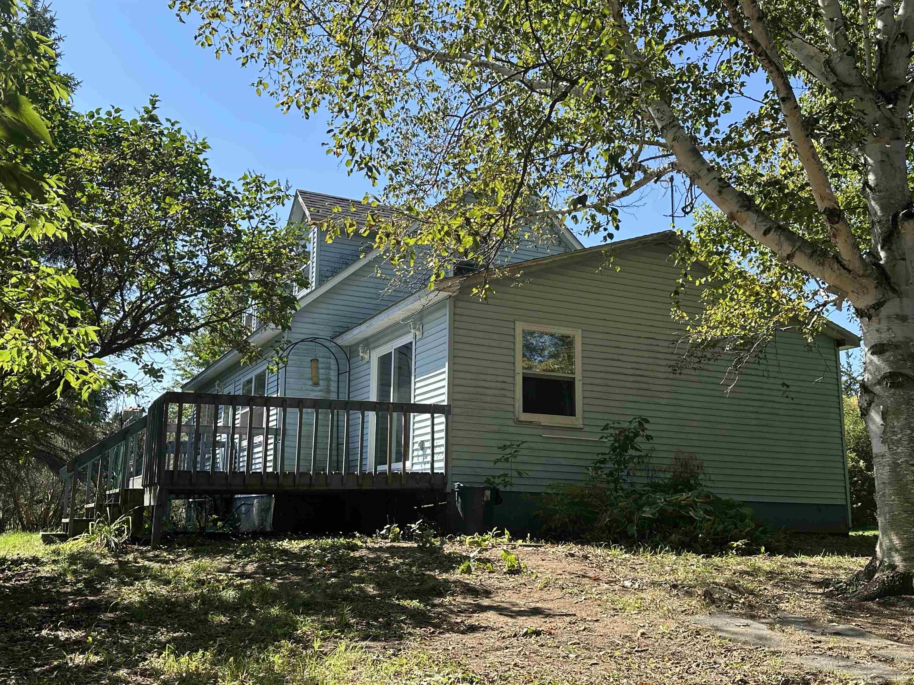
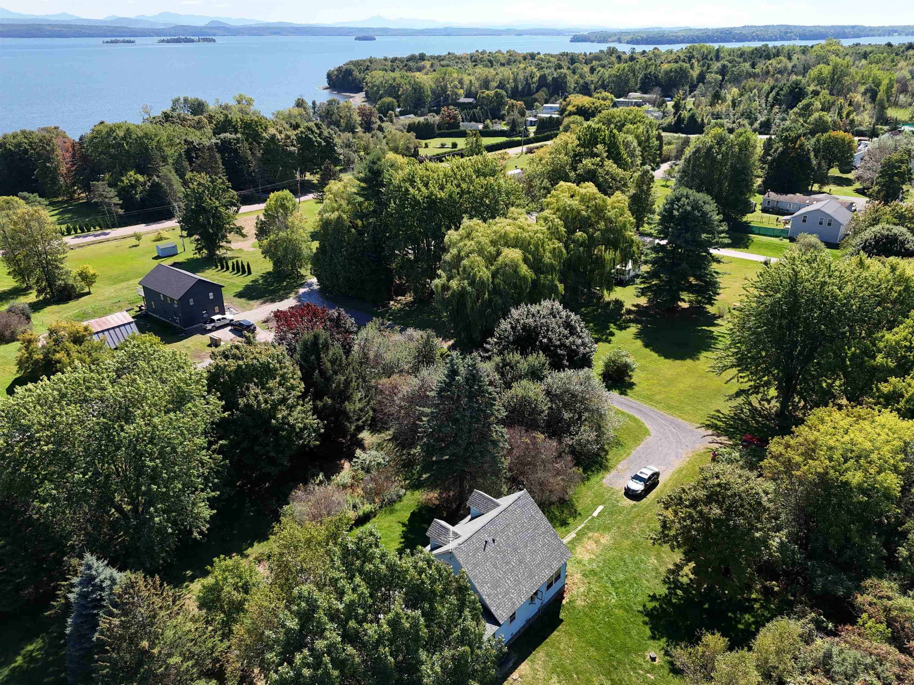
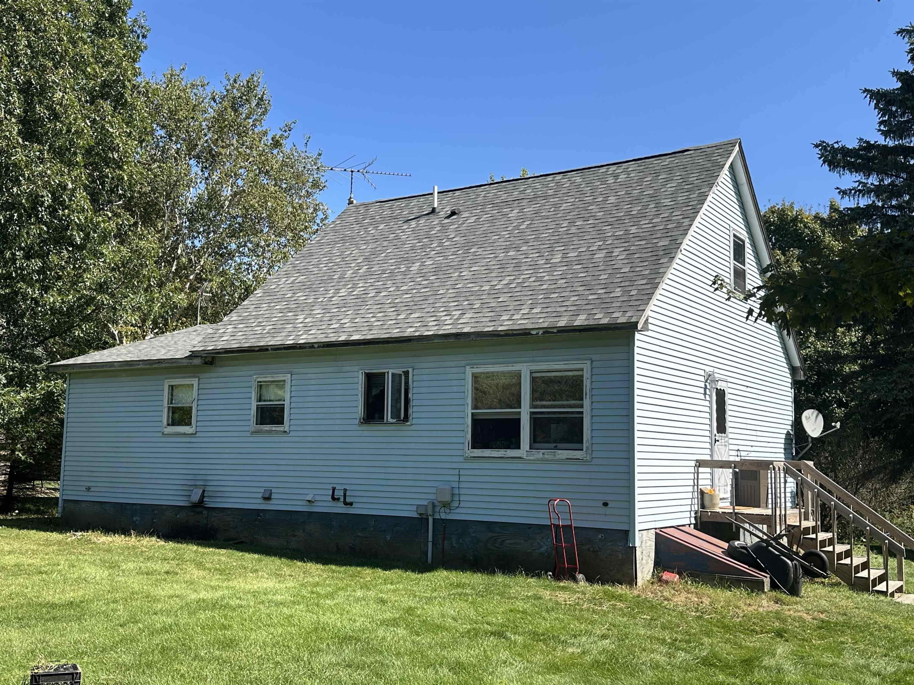
General Property Information
- Property Status:
- Active Under Contract
- Price:
- $364, 900
- Assessed:
- $0
- Assessed Year:
- County:
- VT-Grand Isle
- Acres:
- 1.10
- Property Type:
- Single Family
- Year Built:
- 1984
- Agency/Brokerage:
- Michael Ryan
Apple Island Real Estate - Bedrooms:
- 3
- Total Baths:
- 2
- Sq. Ft. (Total):
- 1612
- Tax Year:
- 2026
- Taxes:
- $4, 840
- Association Fees:
Here is a fantastic opportunity to own a quality home in the Champlain Estates neighborhood. This 3 bedroom, 2 bath home sits on a very private, level, 1+ acre lot, surrounded by mature hardwood and softwood trees as well as a small orchard and plenty of garden space. You even get a little view of the lake. A $100 annual membership will give you lake access at the community clubhouse which is offers a lakeside deck and boat access. The well laid out home has a spacious first floor kitchen/dining area that's great for entertaining. The large built in shelving accents the sunny living area and there is a large bedroom for those looking for 1 level living. Upstairs there are 2 more large bedrooms and a full bath with laundry space. There is a full size basement for storage, a shed, town water and high speed internet. Don't miss out on this affordable country home just 30 minutes from Burlington. Showings begin 09/20/2025.
Interior Features
- # Of Stories:
- 1.5
- Sq. Ft. (Total):
- 1612
- Sq. Ft. (Above Ground):
- 1612
- Sq. Ft. (Below Ground):
- 0
- Sq. Ft. Unfinished:
- 812
- Rooms:
- 5
- Bedrooms:
- 3
- Baths:
- 2
- Interior Desc:
- Ceiling Fan, Kitchen/Dining
- Appliances Included:
- Dryer, Electric Range, Refrigerator, Washer, Electric Water Heater, Exhaust Fan
- Flooring:
- Carpet, Ceramic Tile, Vinyl
- Heating Cooling Fuel:
- Water Heater:
- Basement Desc:
- Bulkhead, Concrete, Full, Sump Pump, Unfinished, Interior Access, Exterior Access
Exterior Features
- Style of Residence:
- Cape
- House Color:
- Time Share:
- No
- Resort:
- Exterior Desc:
- Exterior Details:
- Deck, Garden Space, Natural Shade, Shed
- Amenities/Services:
- Land Desc.:
- Country Setting, Level
- Suitable Land Usage:
- Roof Desc.:
- Shingle
- Driveway Desc.:
- Gravel
- Foundation Desc.:
- Concrete
- Sewer Desc.:
- 1000 Gallon, Concrete, Leach Field, On-Site Septic Exists
- Garage/Parking:
- No
- Garage Spaces:
- 0
- Road Frontage:
- 258
Other Information
- List Date:
- 2025-09-18
- Last Updated:


