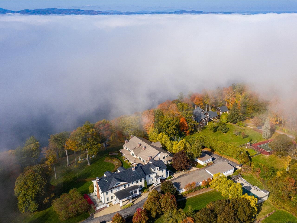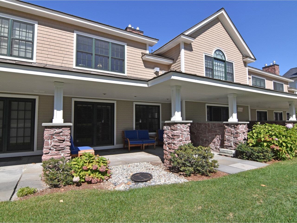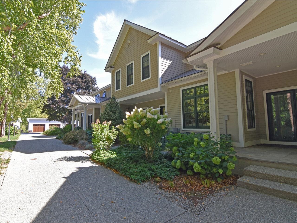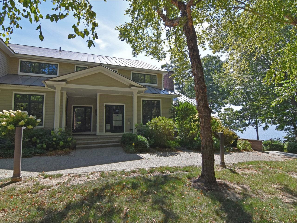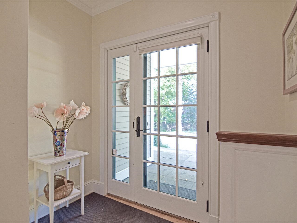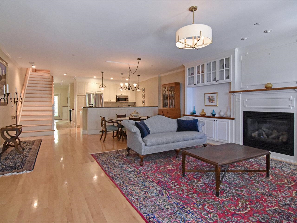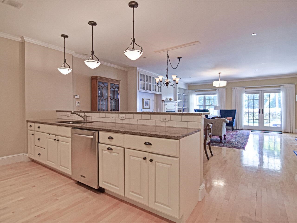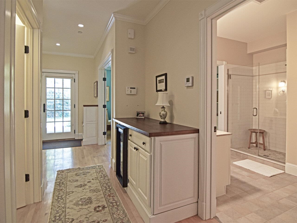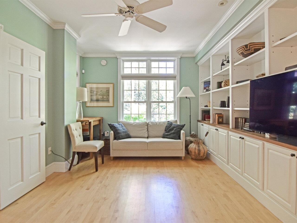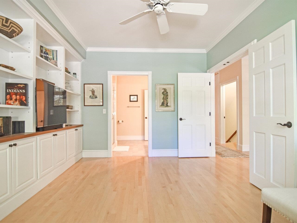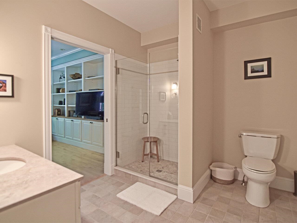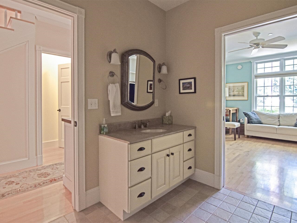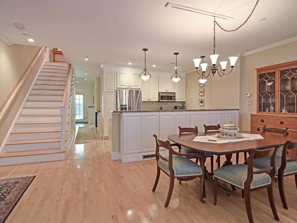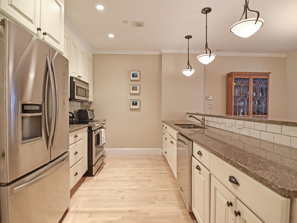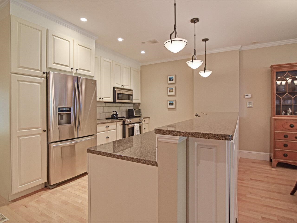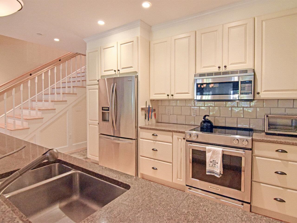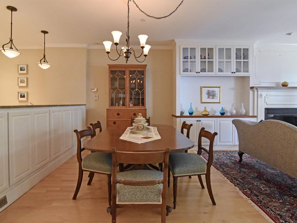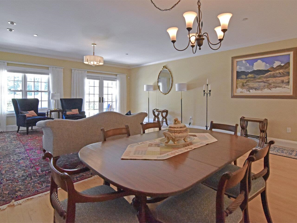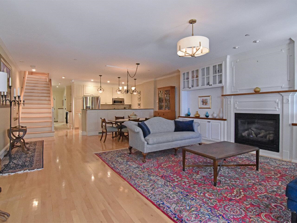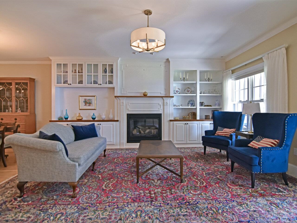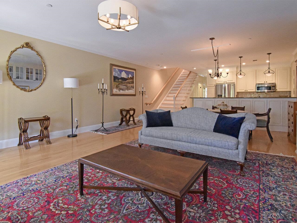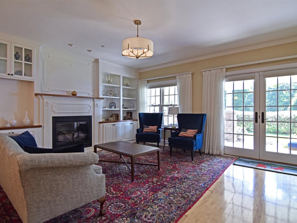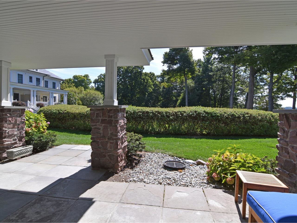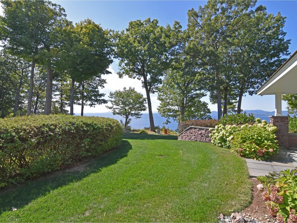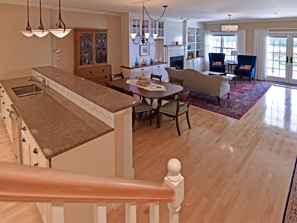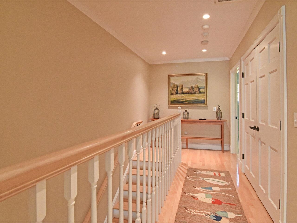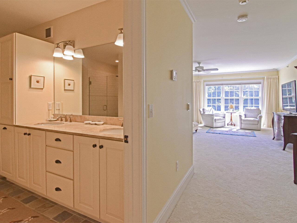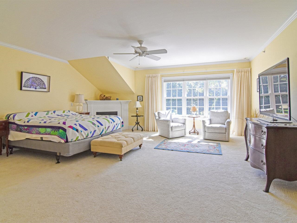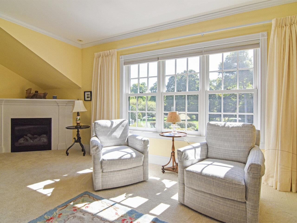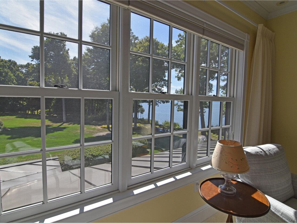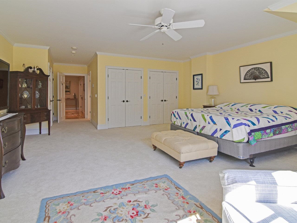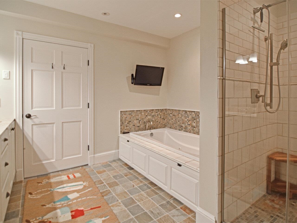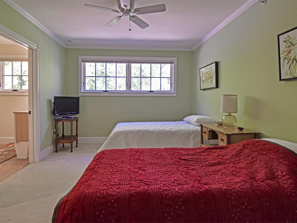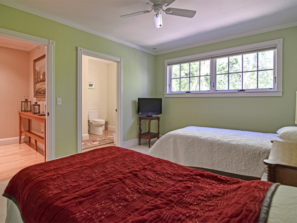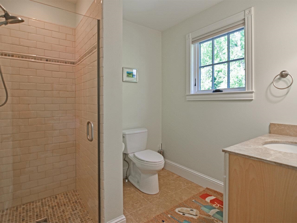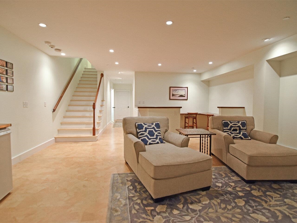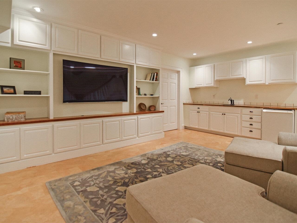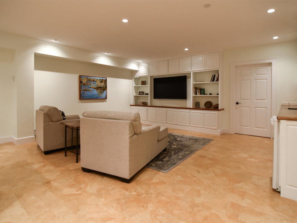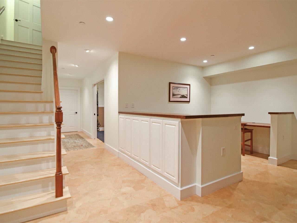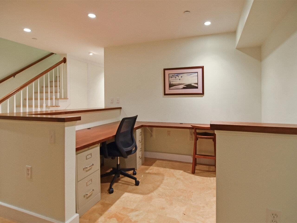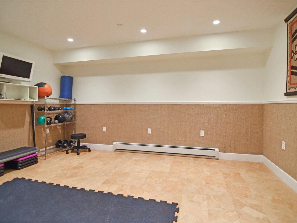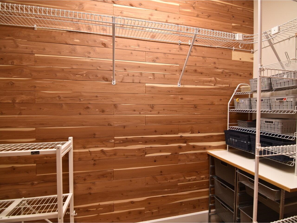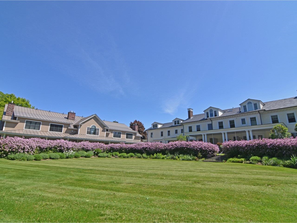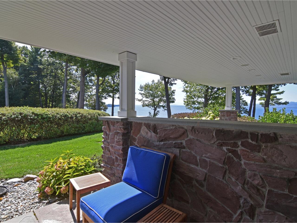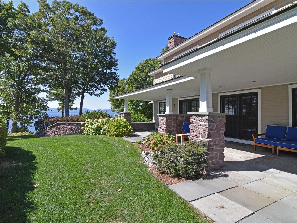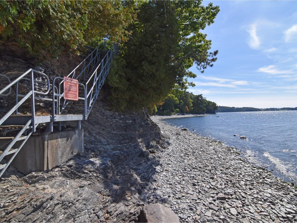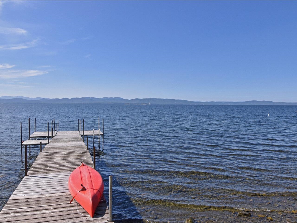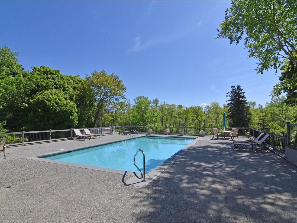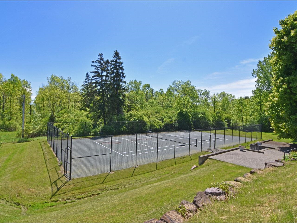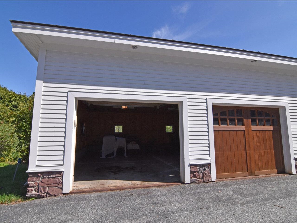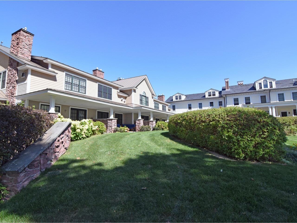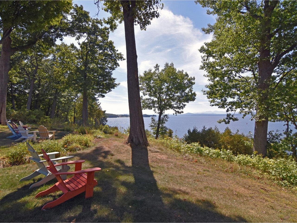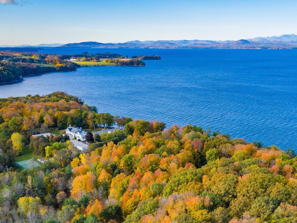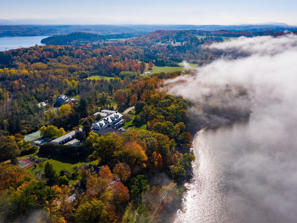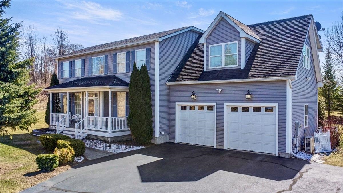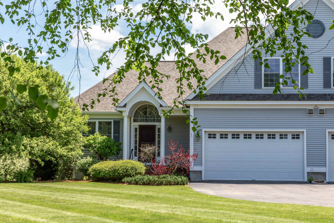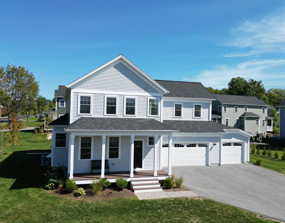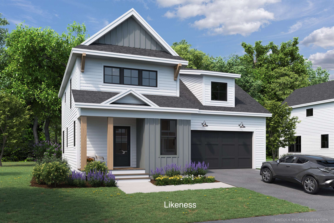1 of 60
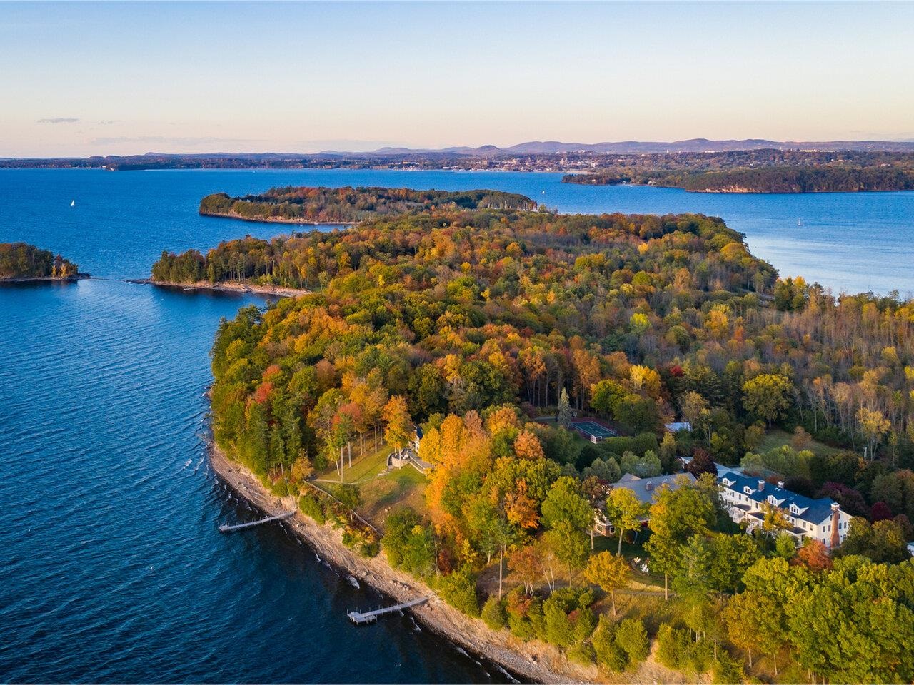
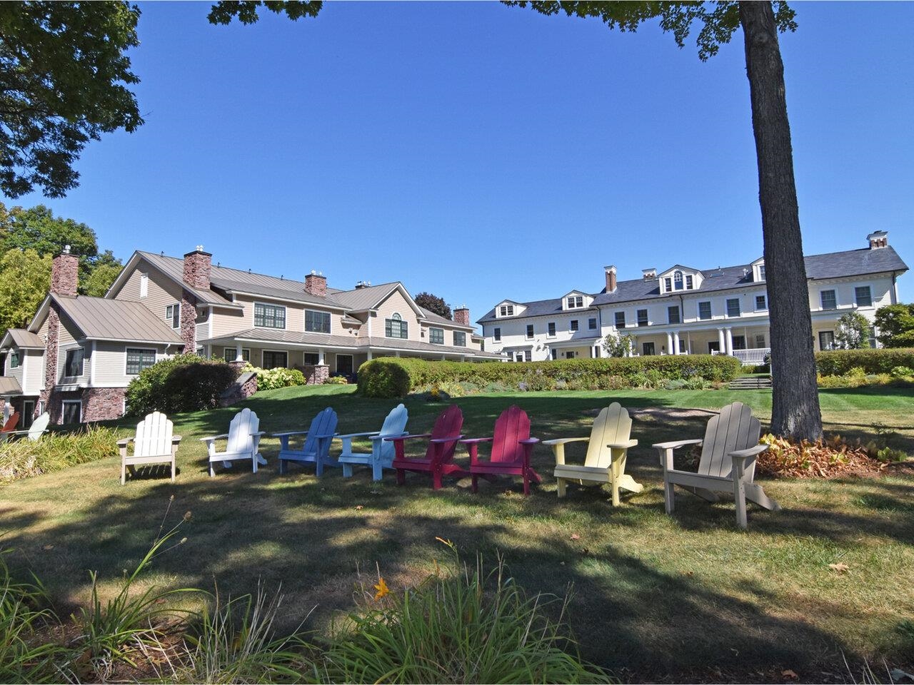
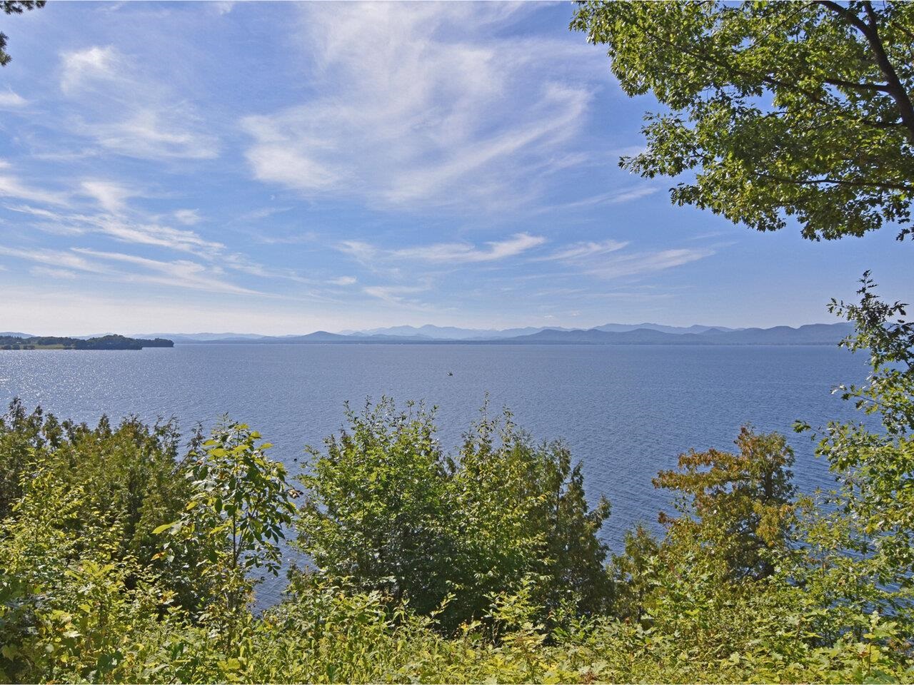
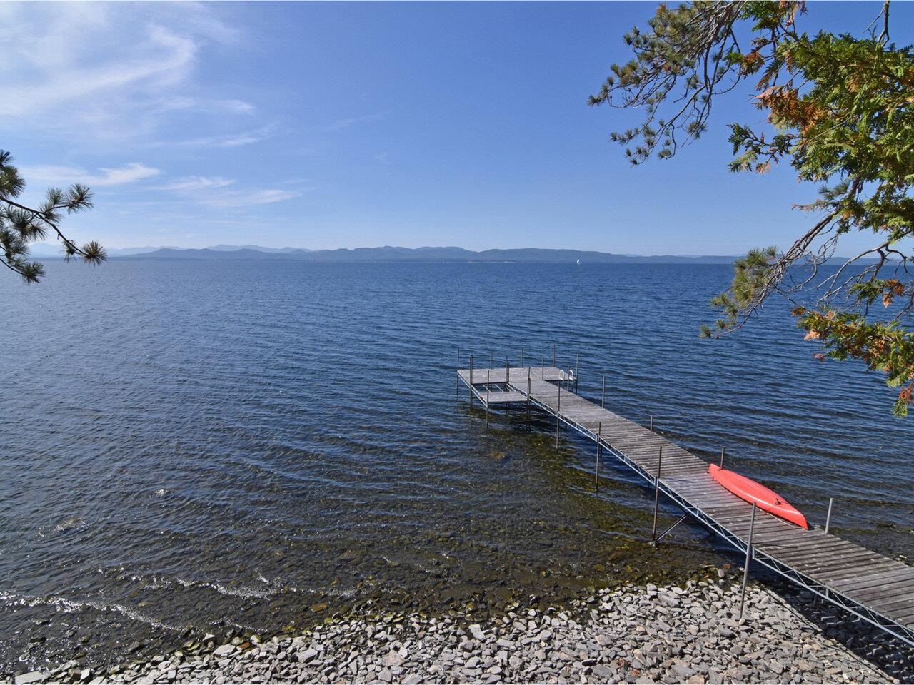
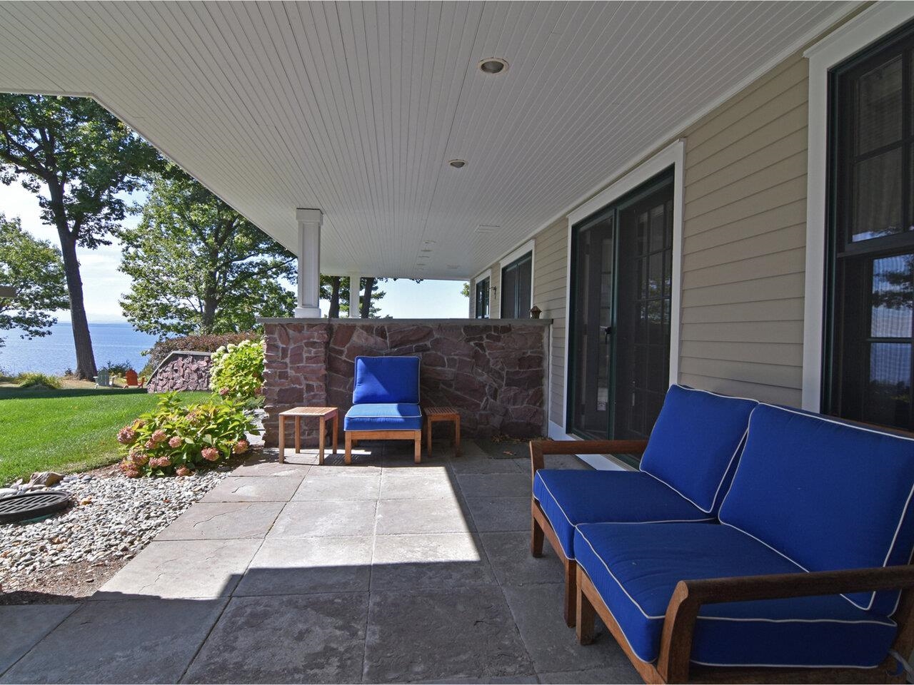
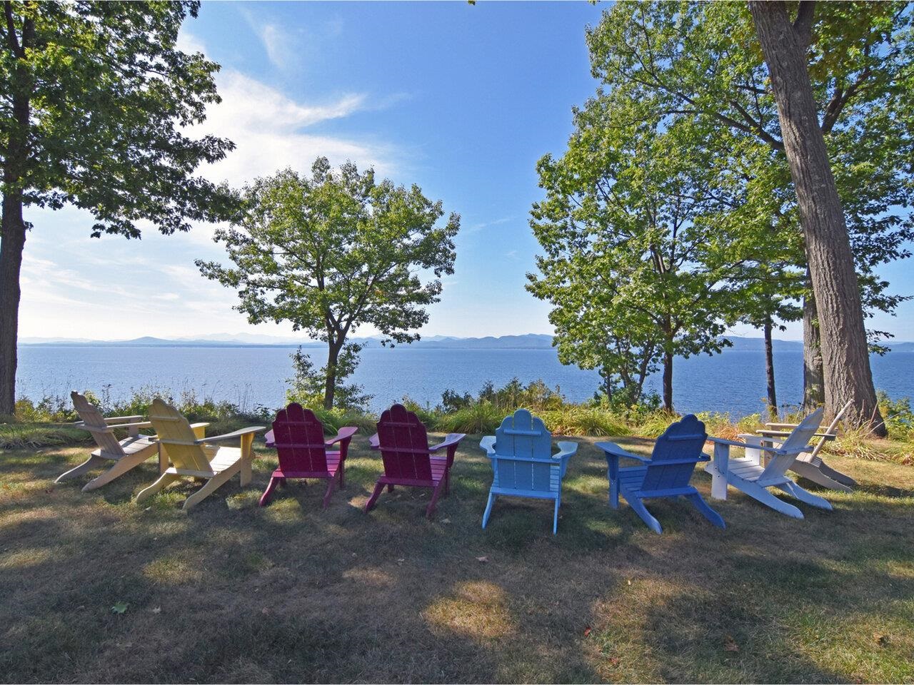
General Property Information
- Property Status:
- Active
- Price:
- $949, 000
- Assessed:
- $0
- Assessed Year:
- County:
- VT-Chittenden
- Acres:
- 0.00
- Property Type:
- Condo
- Year Built:
- 2005
- Agency/Brokerage:
- Brian M. Boardman
Coldwell Banker Hickok and Boardman - Bedrooms:
- 2
- Total Baths:
- 3
- Sq. Ft. (Total):
- 3000
- Tax Year:
- 2025
- Taxes:
- $13, 480
- Association Fees:
This waterfront condo has all the amenities to make it easy to stay home and enjoy Vermont at its finest. Lake access with a dock, a pool, tennis/pickle ball courts, 6 acres of common land, and easy access to recreation trails. When you enter the front door, the large open floor plan with high ceilings draws your eye to the southern exposure where there is access to your own covered porch overlooking the beautifully landscaped grounds. This condo offers two large bedrooms with their own baths in addition to a first-floor den with an attached ¾ bath if one-level living is desired. The finished lower level offers more living space and has unfinished space for storage. One unusual feature of these condominiums are the large two-car garages - rare for condo living near the lake! This condo is the perfect place, with all its amenities, to enjoy a permanent staycation!
Interior Features
- # Of Stories:
- 2
- Sq. Ft. (Total):
- 3000
- Sq. Ft. (Above Ground):
- 2100
- Sq. Ft. (Below Ground):
- 900
- Sq. Ft. Unfinished:
- 193
- Rooms:
- 7
- Bedrooms:
- 2
- Baths:
- 3
- Interior Desc:
- Central Vacuum, Blinds, Cedar Closet, Ceiling Fan, Gas Fireplace, 2 Fireplaces, Living/Dining, Primary BR w/ BA, Whirlpool Tub
- Appliances Included:
- Dishwasher, Disposal, Dryer, Microwave, Mini Fridge, Electric Range, Refrigerator, ENERGY STAR Qual Washer, Wine Cooler
- Flooring:
- Ceramic Tile, Manufactured, Wood
- Heating Cooling Fuel:
- Water Heater:
- Basement Desc:
- Climate Controlled, Finished, Full, Interior Stairs, Storage Space
Exterior Features
- Style of Residence:
- Townhouse
- House Color:
- Time Share:
- No
- Resort:
- Exterior Desc:
- Exterior Details:
- Boat Mooring, Patio, Covered Porch
- Amenities/Services:
- Land Desc.:
- Condo Development, Lake Frontage, Lake View, Landscaped, Mountain View, Water View, Waterfront
- Suitable Land Usage:
- Roof Desc.:
- Metal, Standing Seam
- Driveway Desc.:
- Common/Shared, Paved
- Foundation Desc.:
- Concrete
- Sewer Desc.:
- On-Site Septic Exists, Private, Shared
- Garage/Parking:
- Yes
- Garage Spaces:
- 2
- Road Frontage:
- 0
Other Information
- List Date:
- 2025-09-18
- Last Updated:


