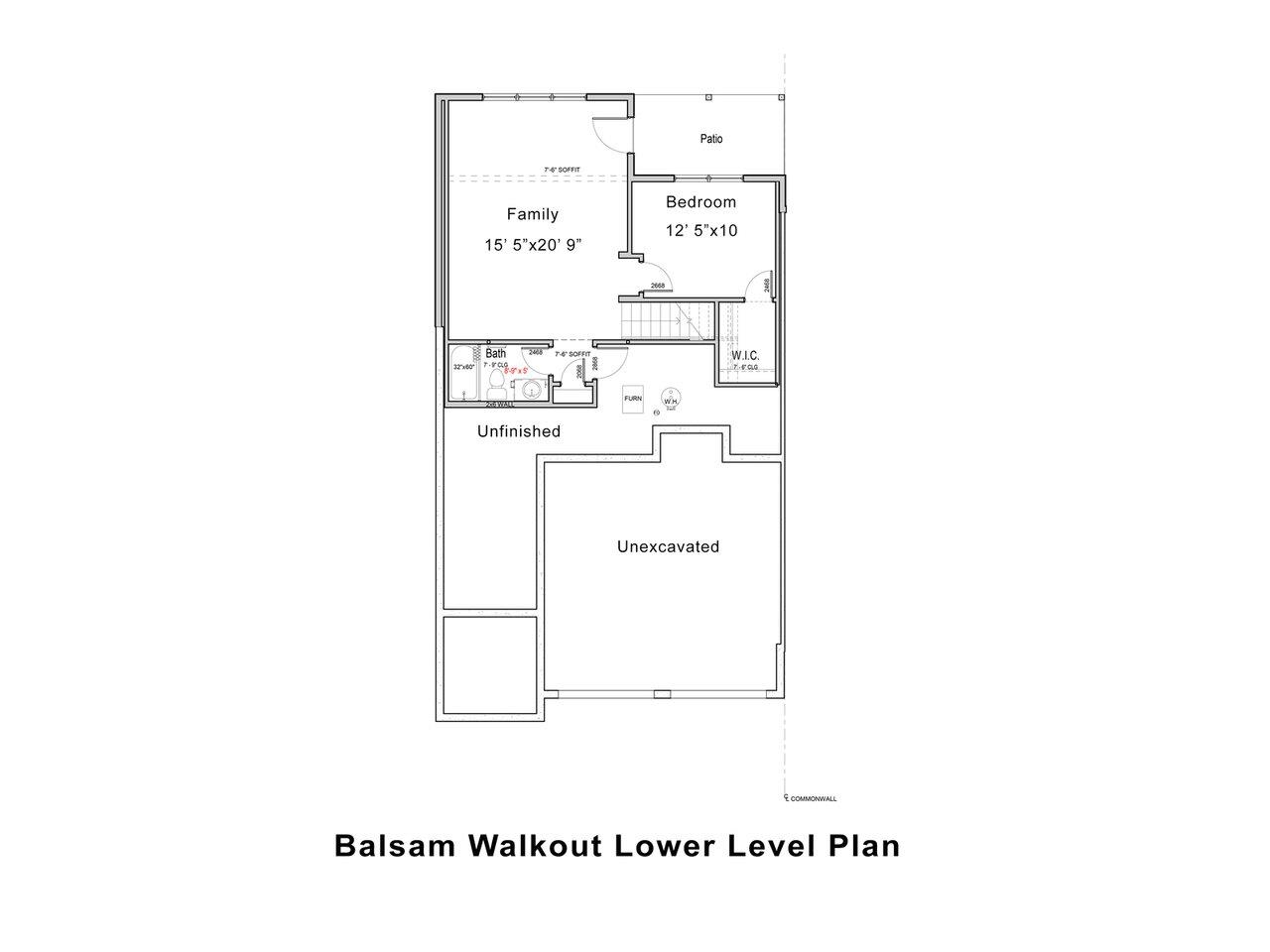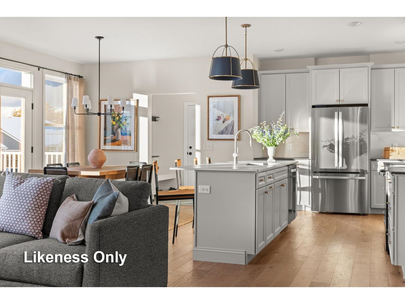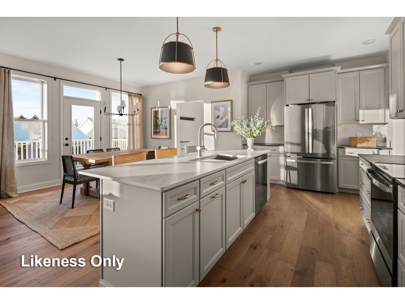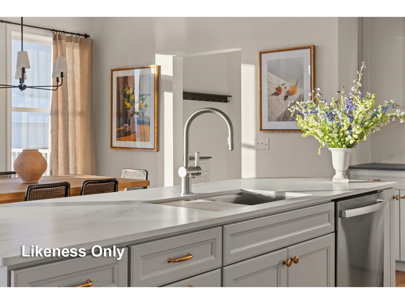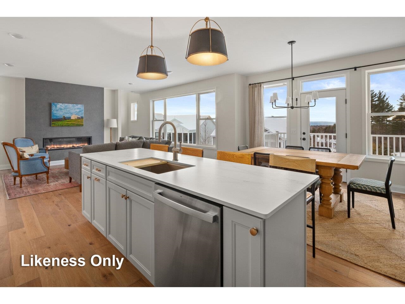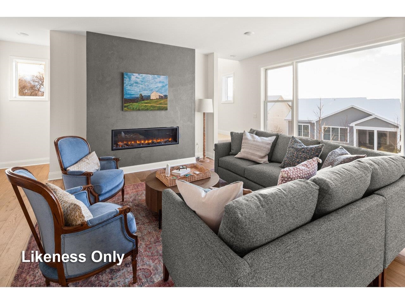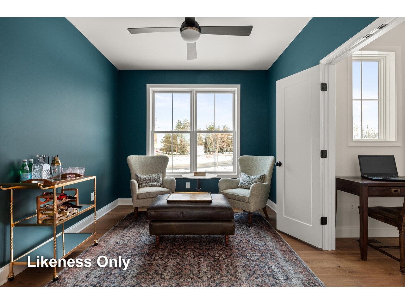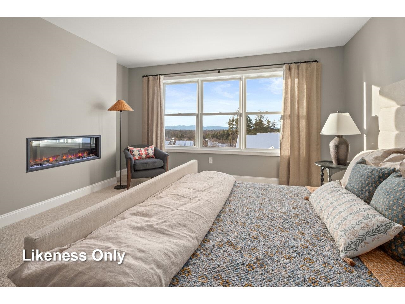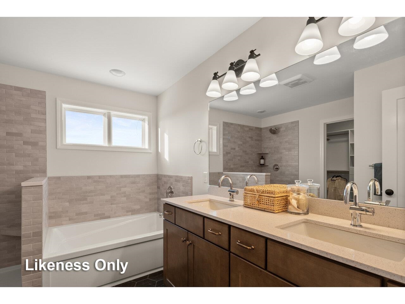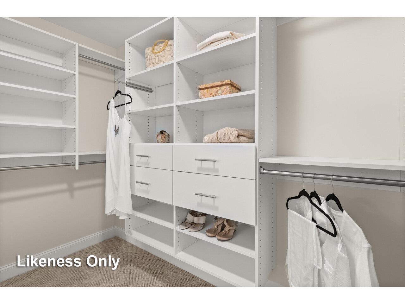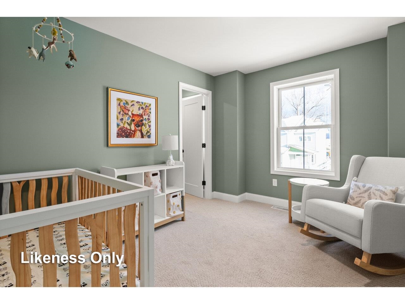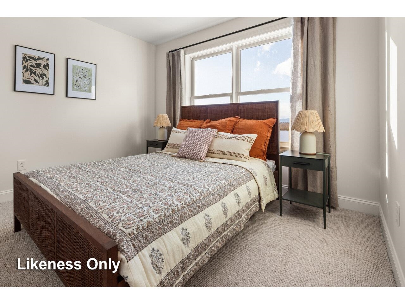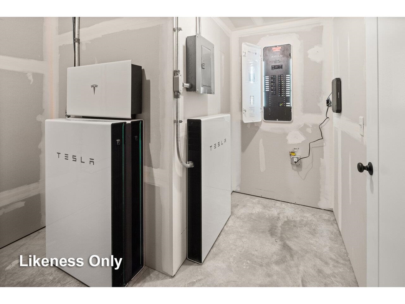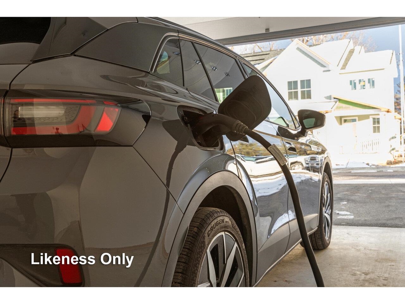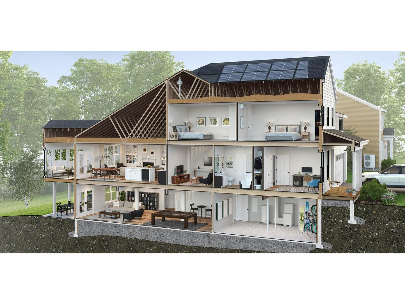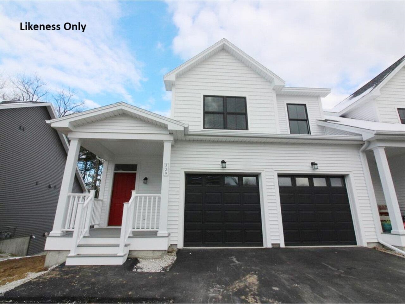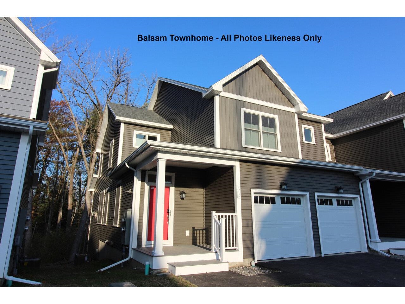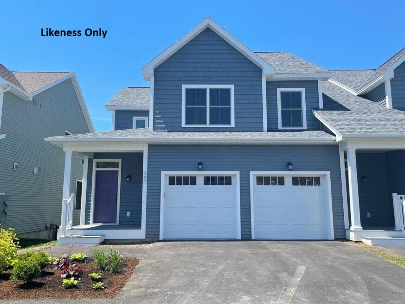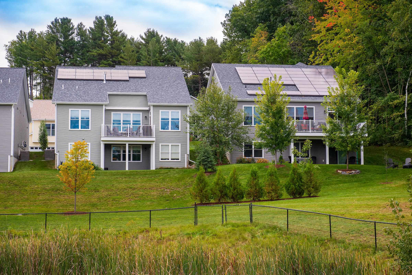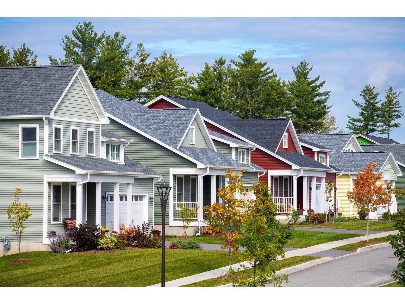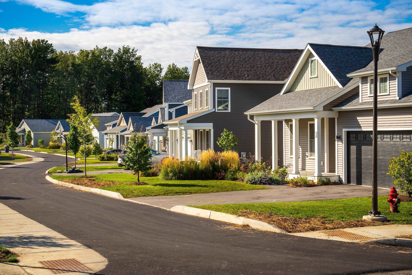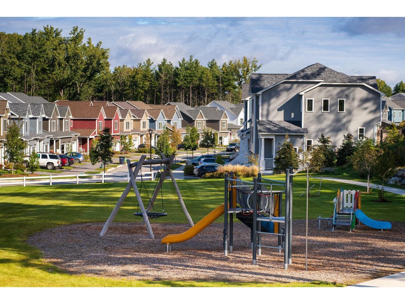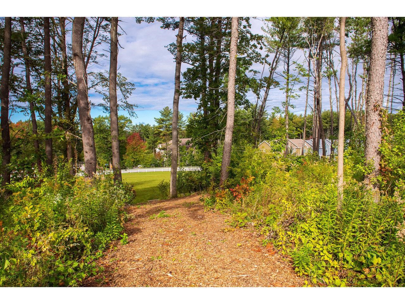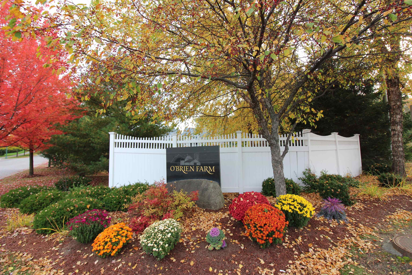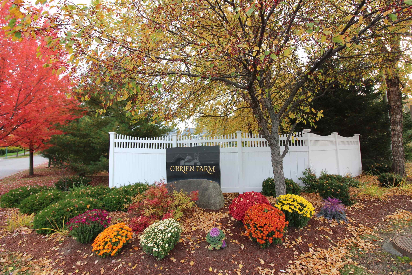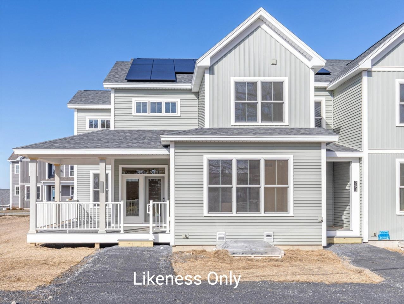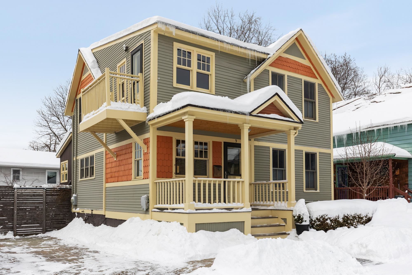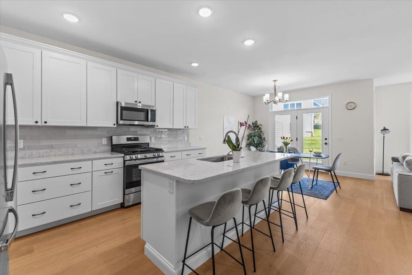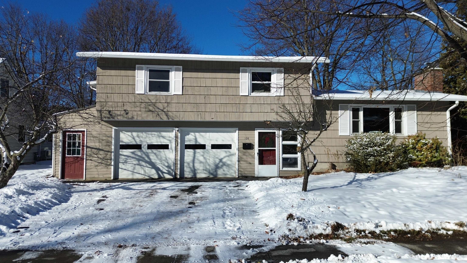1 of 31
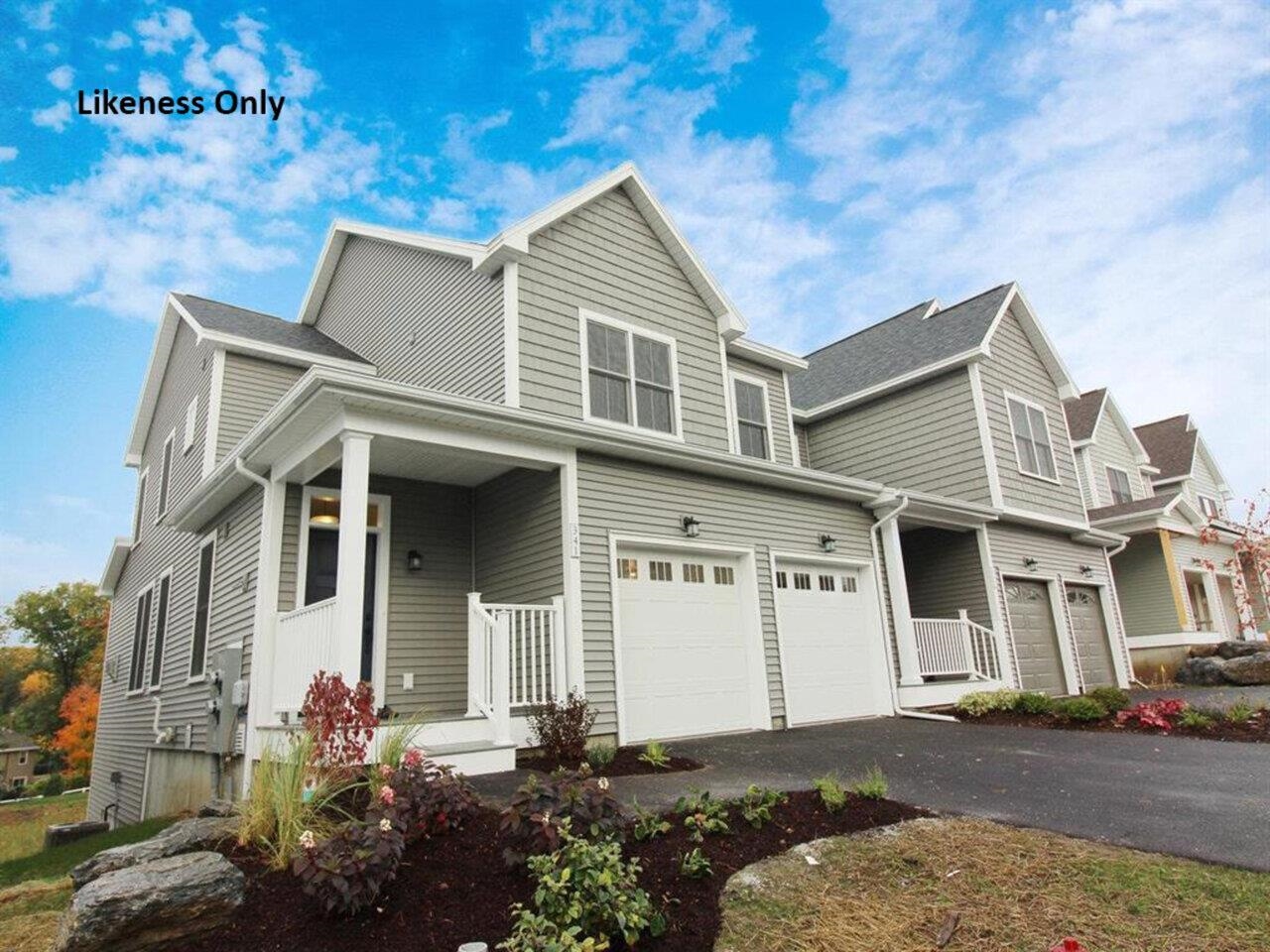
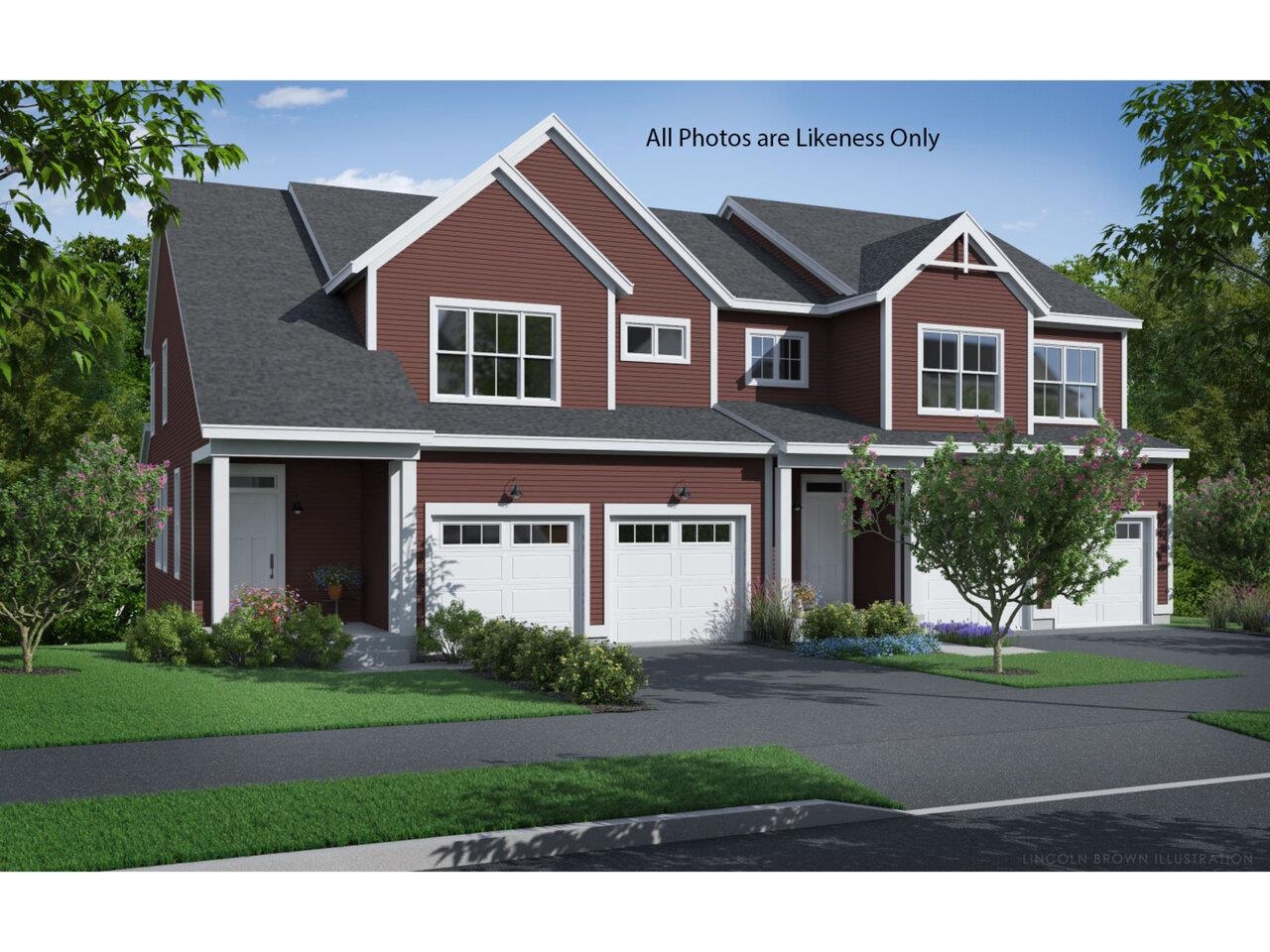
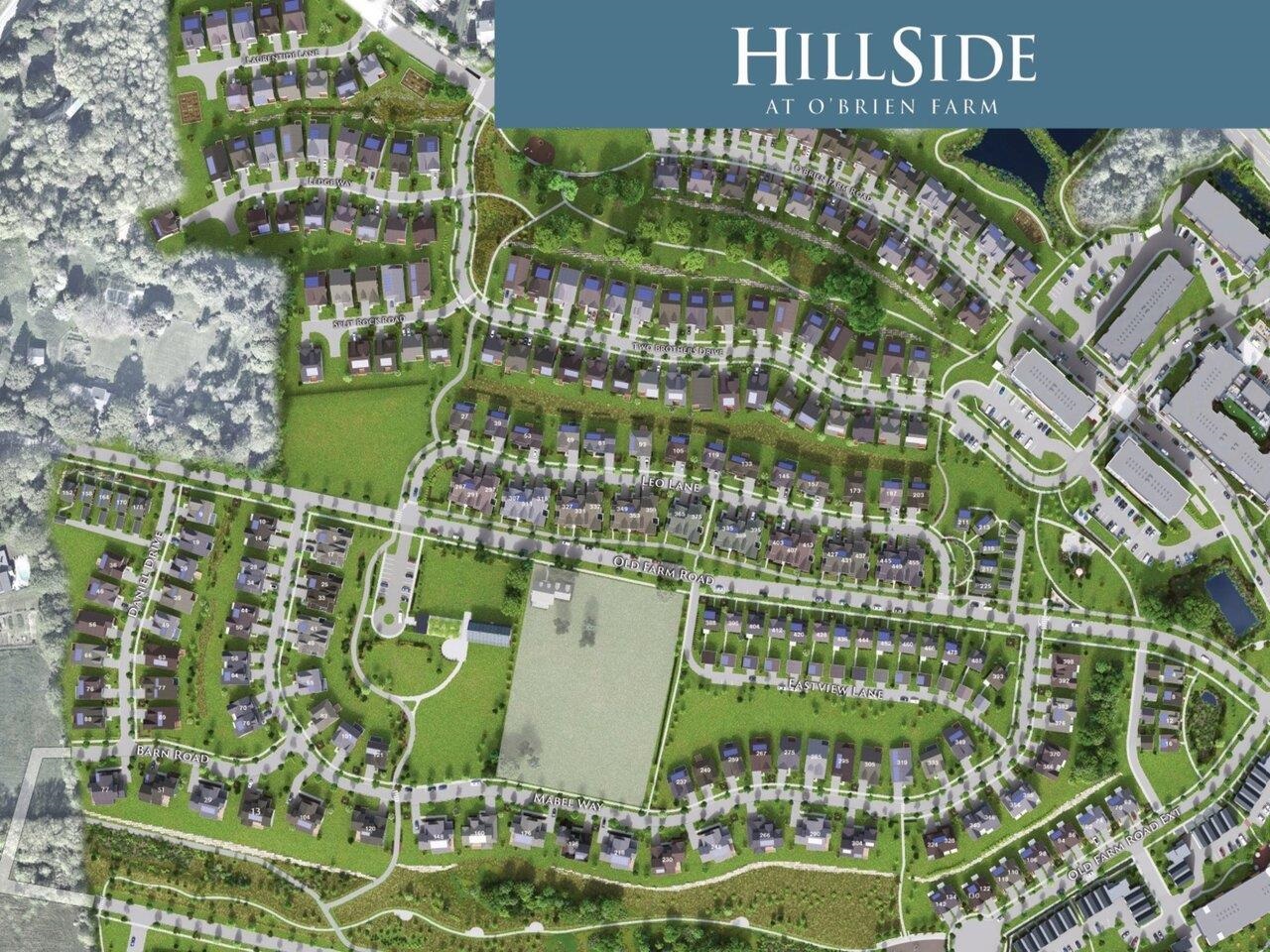
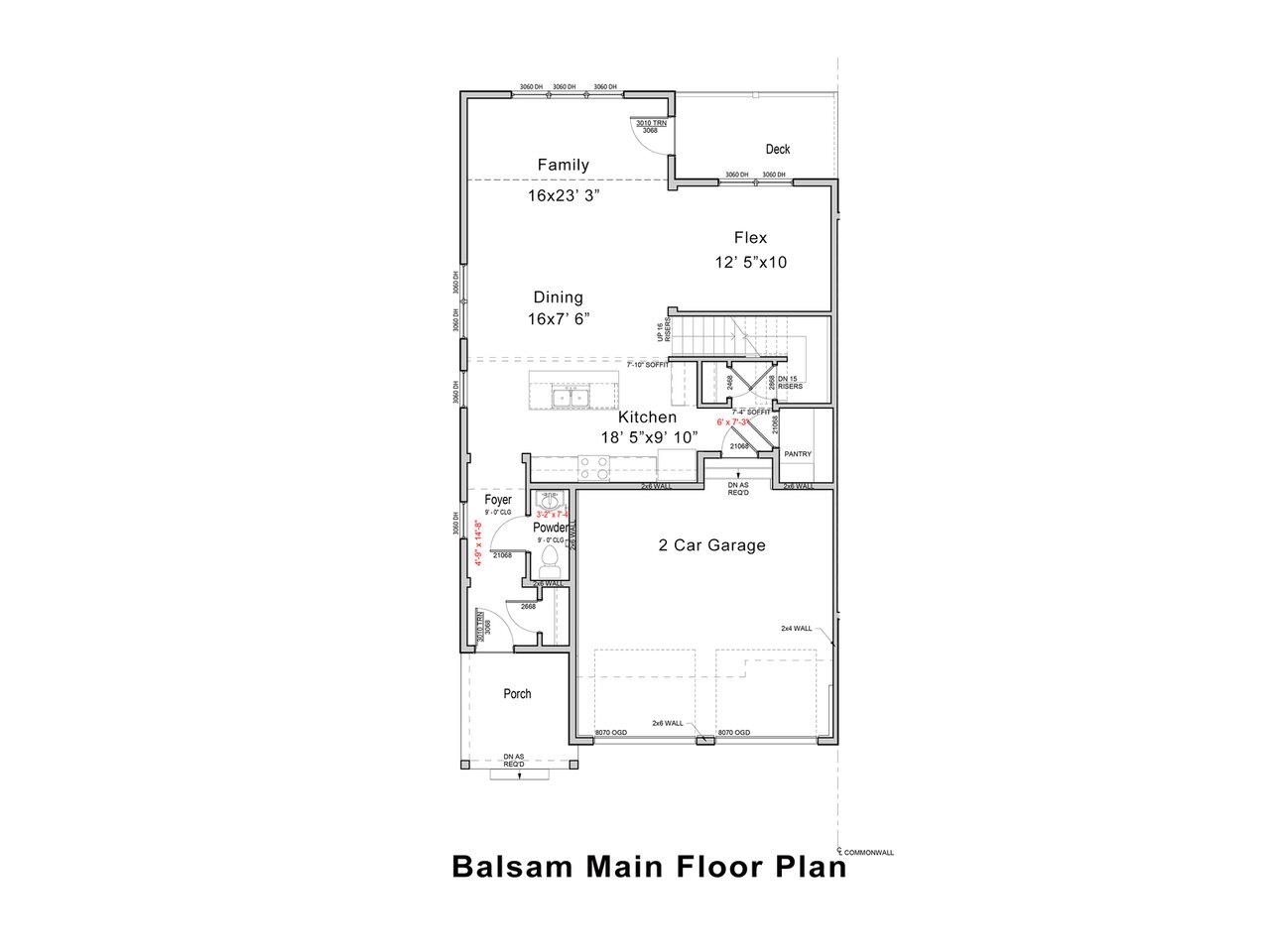
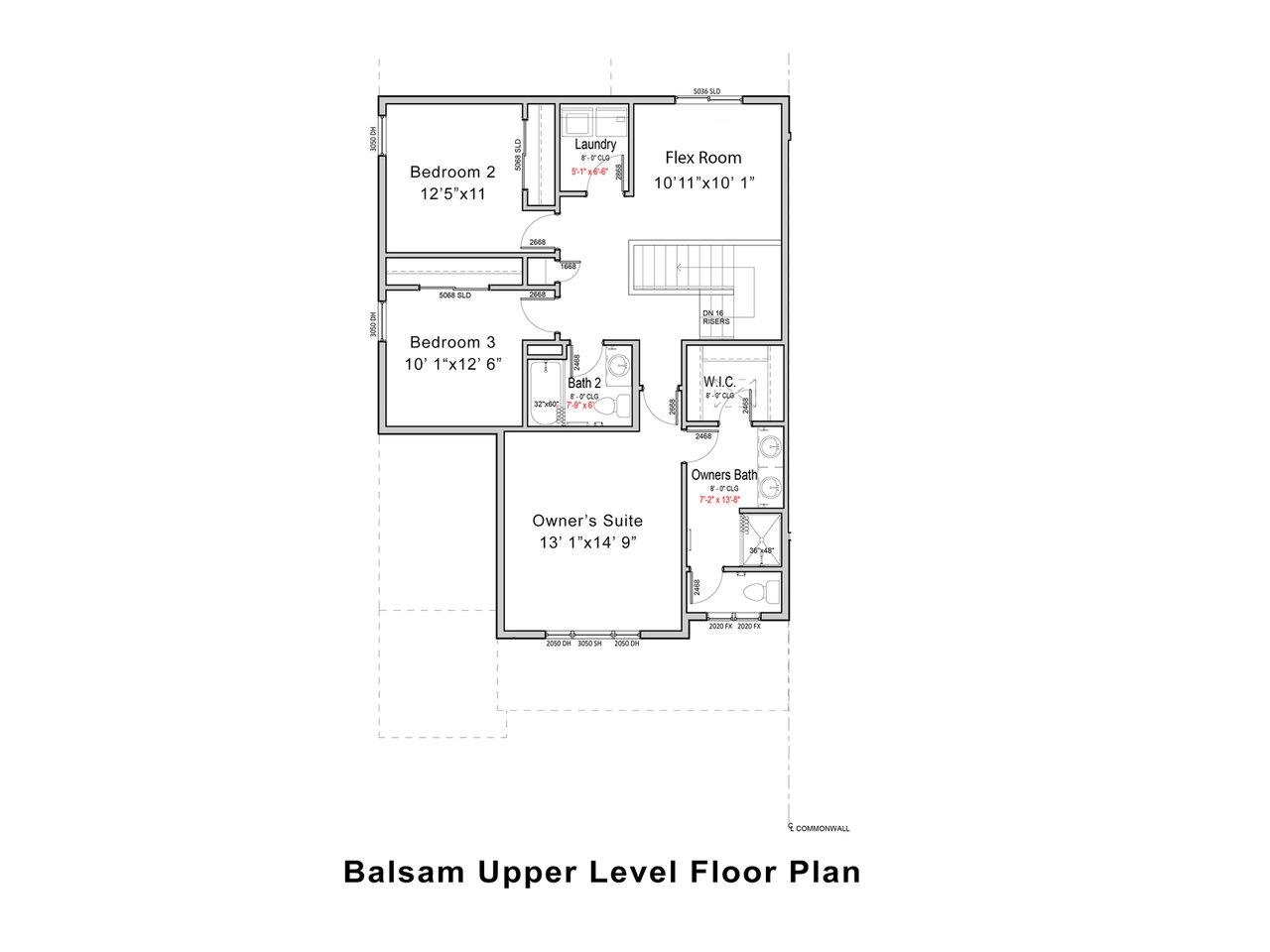
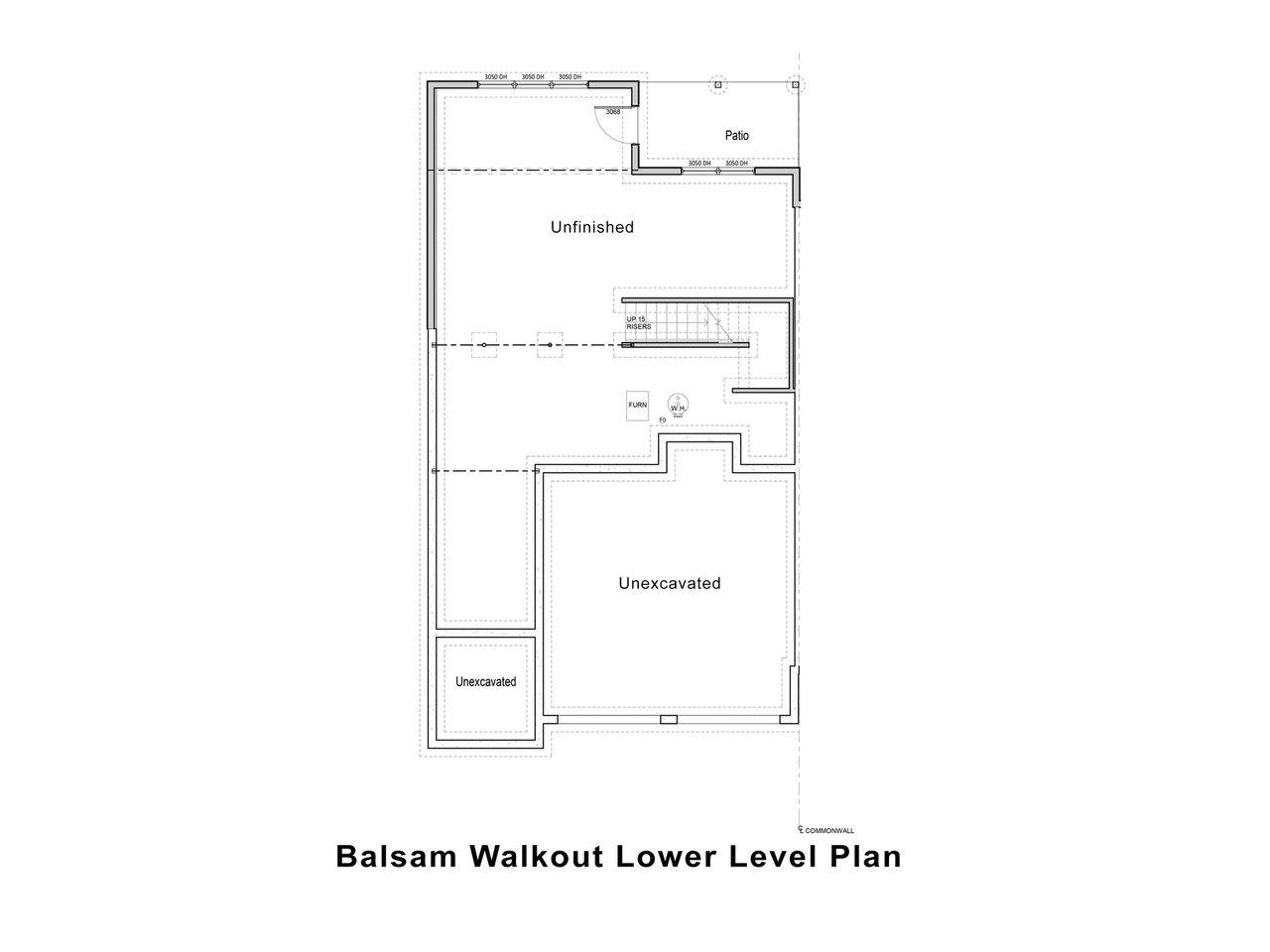
General Property Information
- Property Status:
- Active
- Price:
- $730, 000
- Assessed:
- $0
- Assessed Year:
- County:
- VT-Chittenden
- Acres:
- 0.00
- Property Type:
- Condo
- Year Built:
- 2025
- Agency/Brokerage:
- Lipkin Audette Team
Coldwell Banker Hickok and Boardman - Bedrooms:
- 3
- Total Baths:
- 3
- Sq. Ft. (Total):
- 1953
- Tax Year:
- Taxes:
- $0
- Association Fees:
Discover the Balsam Townhome - a perfect balance of space, style, and flexibility. Offering nearly 2, 000 sq. ft., this 3-bedroom, 2.5-bath home features a bright, open layout ideal for modern living. Two versatile flex rooms - one on the main level and one upstairs - let you customize your space as a home office, gym, or lounge. Enjoy a spacious yard for relaxing, entertaining, or play, plus a walkout lower level with generous storage and the option to finish for even more living space. High-quality finishes come standard, including air conditioning, hardwood floors, your choice of granite or quartz countertops, and stainless steel kitchen appliances. Set in Hillside East at O’Brien Farm - one of the nation’s first 100% fossil fuel- and carbon-free neighborhoods - this home combines comfort with sustainability. Built to Energy Star and U.S. DOE Zero Energy Ready Home standards, it includes solar panels, renewable energy storage with backup batteries, an EV charger, and eco-friendly ducted electric heat pumps powered by Green Mountain Power’s renewable grid. All this and more in a convenient South Burlington location. Photos are likeness only. Pricing subject to change.
Interior Features
- # Of Stories:
- 3
- Sq. Ft. (Total):
- 1953
- Sq. Ft. (Above Ground):
- 1953
- Sq. Ft. (Below Ground):
- 0
- Sq. Ft. Unfinished:
- 1126
- Rooms:
- 8
- Bedrooms:
- 3
- Baths:
- 3
- Interior Desc:
- Bar, Dining Area, Kitchen Island, Laundry Hook-ups, Primary BR w/ BA, Indoor Storage, Walk-in Closet, 2nd Floor Laundry
- Appliances Included:
- ENERGY STAR Qual Dishwshr, Microwave, ENERGY STAR Qual Fridge, Electric Stove, Owned Water Heater
- Flooring:
- Carpet, Ceramic Tile, Hardwood, Vinyl
- Heating Cooling Fuel:
- Water Heater:
- Basement Desc:
- Daylight, Unfinished, Walkout
Exterior Features
- Style of Residence:
- End Unit, Townhouse
- House Color:
- Time Share:
- No
- Resort:
- Exterior Desc:
- Exterior Details:
- Deck
- Amenities/Services:
- Land Desc.:
- Condo Development
- Suitable Land Usage:
- Roof Desc.:
- Architectural Shingle
- Driveway Desc.:
- Paved
- Foundation Desc.:
- Concrete
- Sewer Desc.:
- Public
- Garage/Parking:
- Yes
- Garage Spaces:
- 2
- Road Frontage:
- 0
Other Information
- List Date:
- 2025-09-18
- Last Updated:


