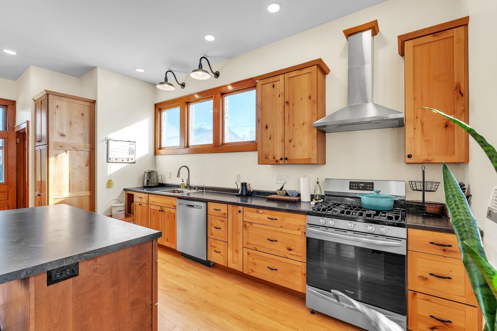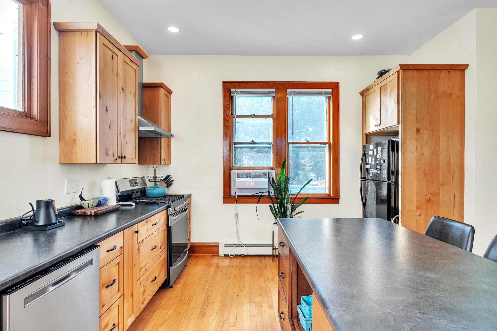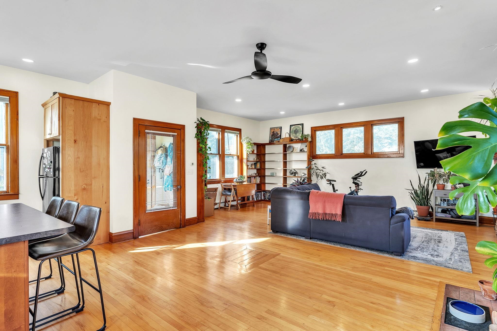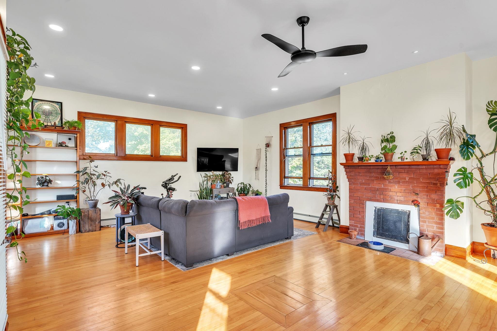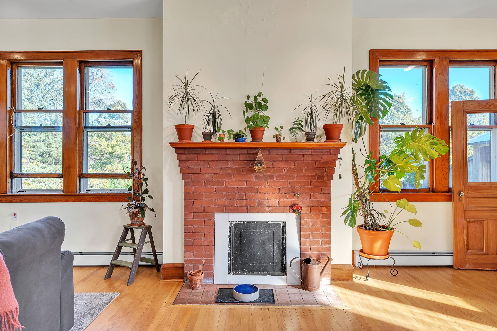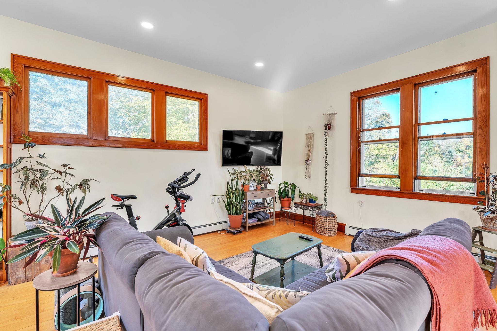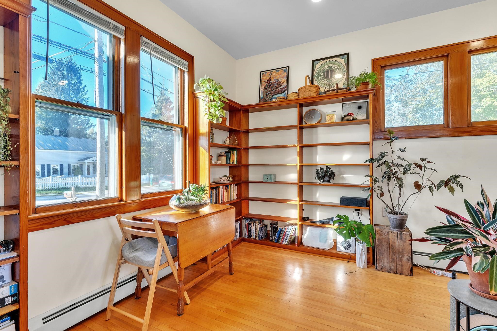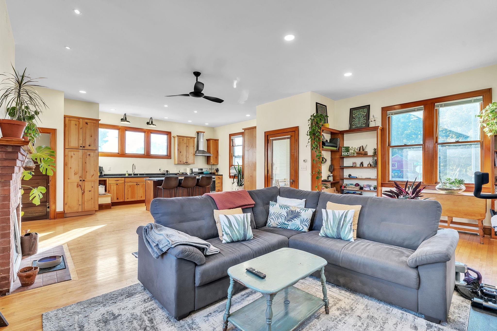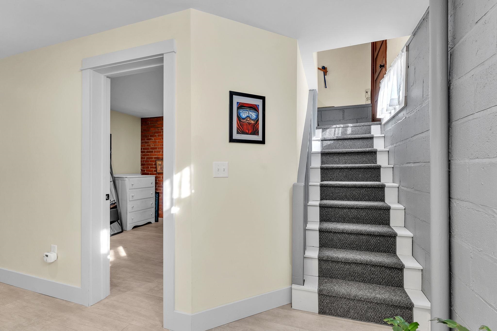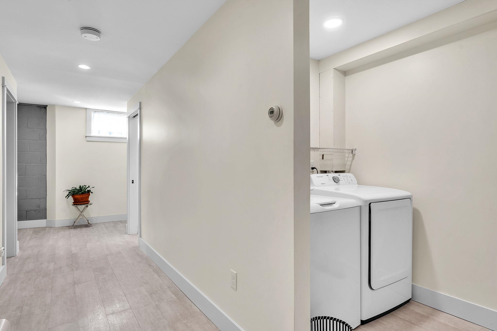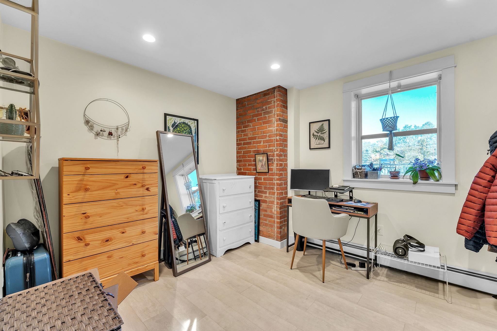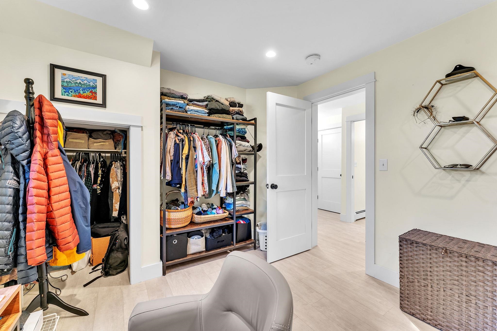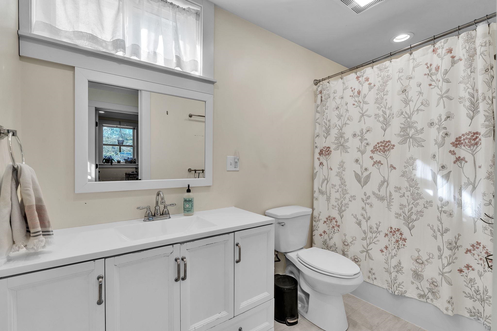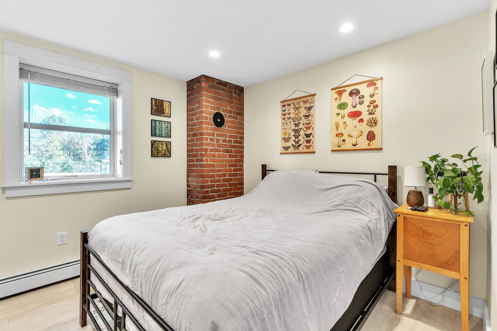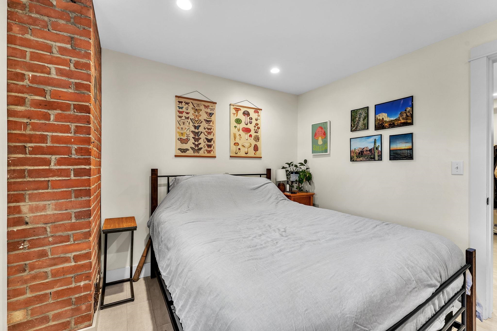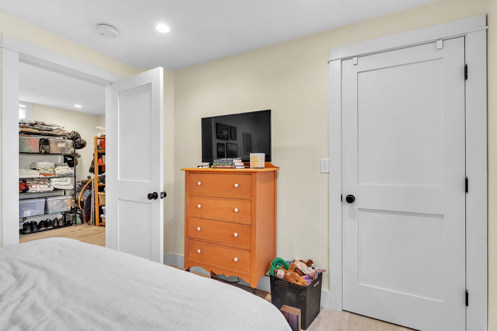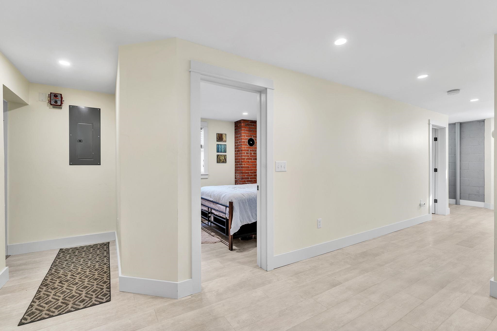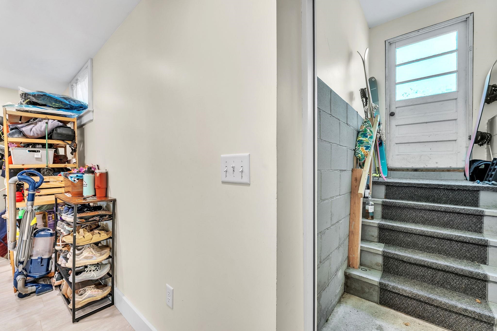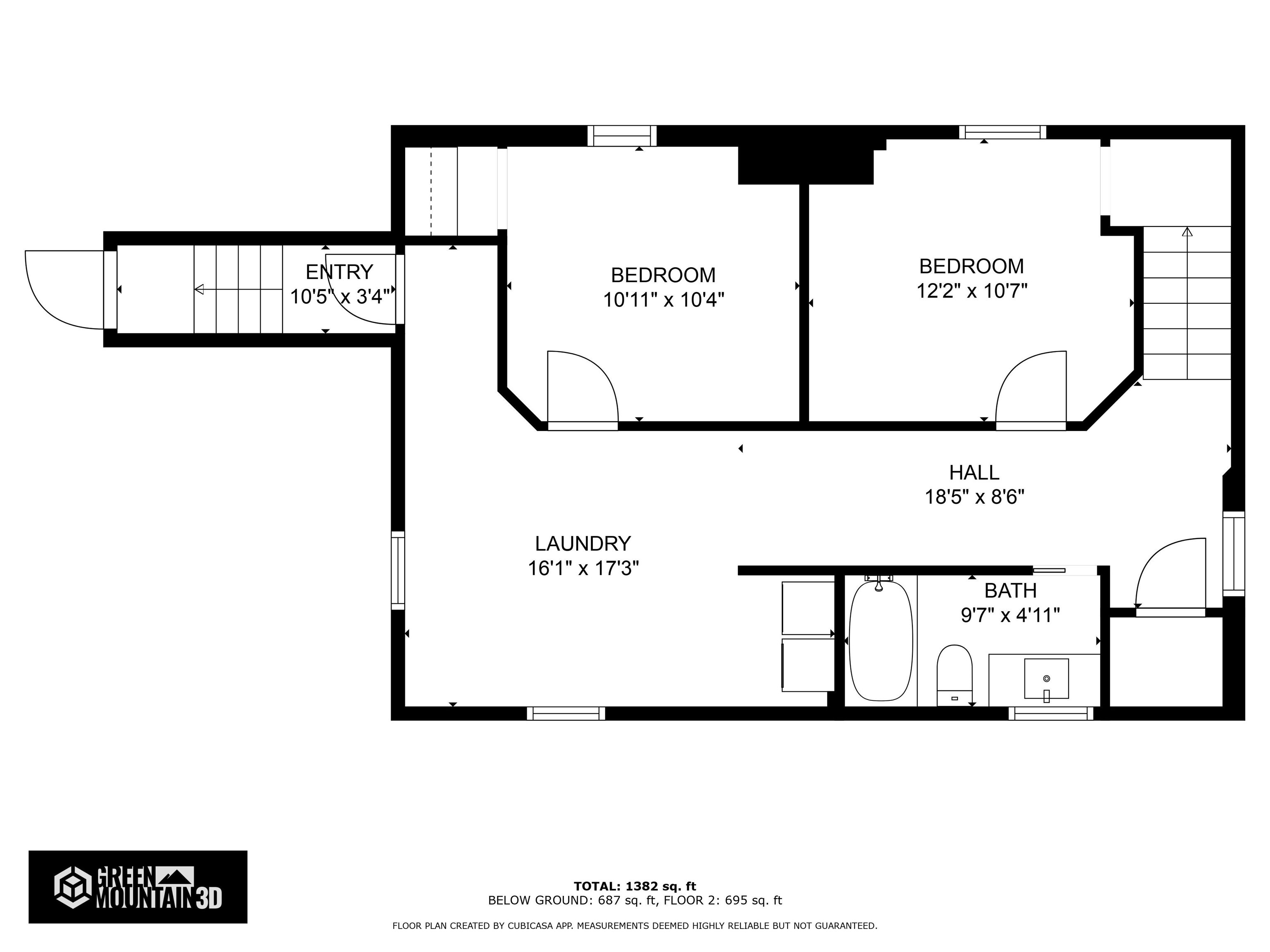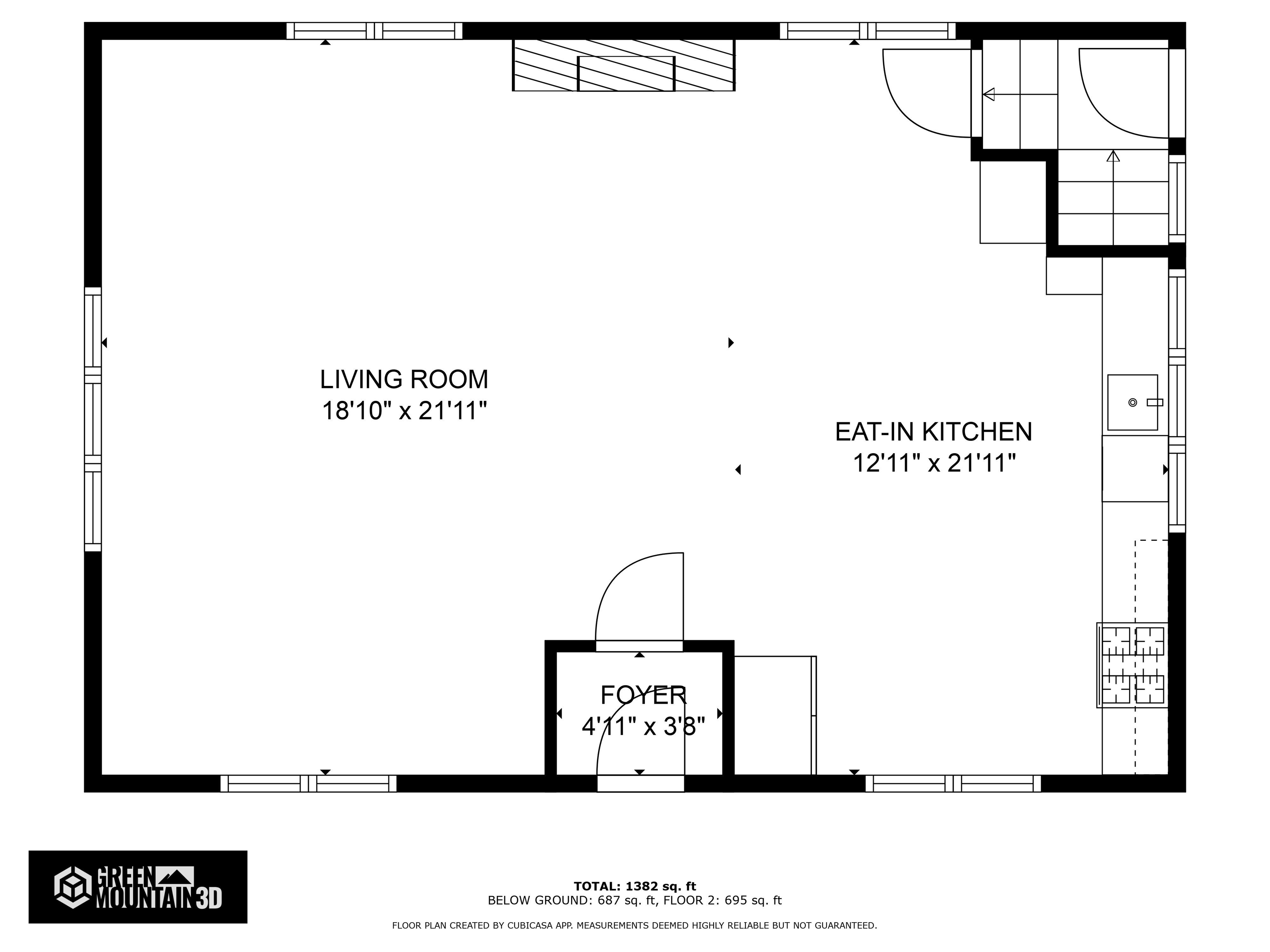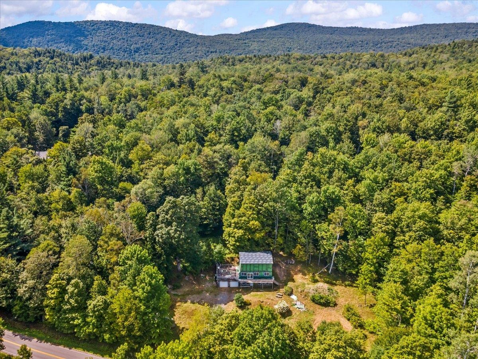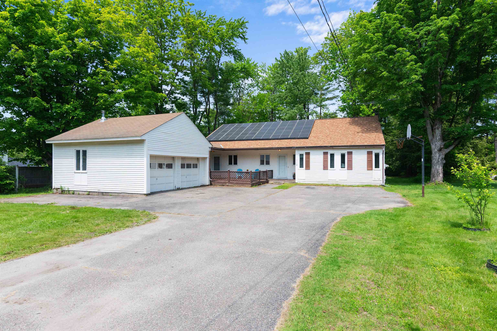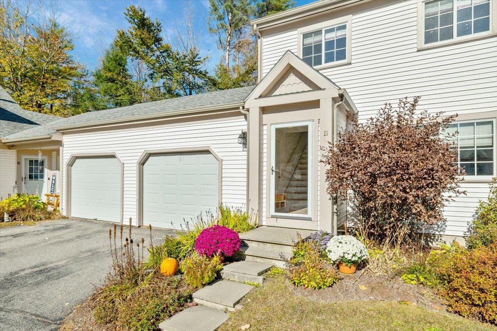1 of 26






General Property Information
- Property Status:
- Active
- Price:
- $395, 000
- Assessed:
- $0
- Assessed Year:
- County:
- VT-Chittenden
- Acres:
- 0.33
- Property Type:
- Single Family
- Year Built:
- 1932
- Agency/Brokerage:
- Laura Zambarano
Pursuit Real Estate - Bedrooms:
- 2
- Total Baths:
- 1
- Sq. Ft. (Total):
- 1518
- Tax Year:
- 2025
- Taxes:
- $6, 302
- Association Fees:
Step into a piece of Jericho's history with this beautifully restored and truly unique 2-bedroom, 1-bathroom home formerly the Mansfield Womans Club and later the Waters Memorial Library. Thoughtfully converted into a single-family residence in 2019, this property blends character with modern comfort. Set on a desirable .33-acre Village Center lot, the home features original hardwood floors, built-in bookshelves, and original windows enhanced with storm windows for improved efficiency. Natural light floods the interior, creating a warm and inviting atmosphere. Recent upgrades include a brand-new septic system (WW permit approved for 3 bedrooms), offering future expansion potential. Outside, newly installed sidewalks make it easy to roll, stroll or run to the Jericho Market, local schools, the town library, the post office and Mills Riverside Park — all just minutes away. Whether you're commuting to Burlington (35 minutes), heading to the airport, or skiing just 25 minutes away, this location is as convenient as it is charming. Don’t miss this one-of-a-kind opportunity to own a piece of local history in a vibrant village setting. Schedule your private showing today!
Interior Features
- # Of Stories:
- 1
- Sq. Ft. (Total):
- 1518
- Sq. Ft. (Above Ground):
- 759
- Sq. Ft. (Below Ground):
- 759
- Sq. Ft. Unfinished:
- 0
- Rooms:
- 3
- Bedrooms:
- 2
- Baths:
- 1
- Interior Desc:
- Attic with Hatch/Skuttle, Blinds, Ceiling Fan, Kitchen Island, Kitchen/Living, Natural Light, Natural Woodwork, Basement Laundry
- Appliances Included:
- Dishwasher, Gas Range, Refrigerator, Washer, Gas Dryer, Vented Exhaust Fan
- Flooring:
- Hardwood, Vinyl Plank
- Heating Cooling Fuel:
- Water Heater:
- Basement Desc:
- Daylight, Finished, Insulated, Interior Stairs, Interior Access, Exterior Access
Exterior Features
- Style of Residence:
- Freestanding, Arts and Crafts
- House Color:
- White
- Time Share:
- No
- Resort:
- No
- Exterior Desc:
- Exterior Details:
- Garden Space, Shed, Window Screens
- Amenities/Services:
- Land Desc.:
- Landscaped, Sidewalks, In Town, Near Shopping, Near School(s)
- Suitable Land Usage:
- Roof Desc.:
- Shingle
- Driveway Desc.:
- Gravel
- Foundation Desc.:
- Block
- Sewer Desc.:
- 1000 Gallon, On-Site Septic Exists, Septic
- Garage/Parking:
- No
- Garage Spaces:
- 0
- Road Frontage:
- 0
Other Information
- List Date:
- 2025-09-19
- Last Updated:


