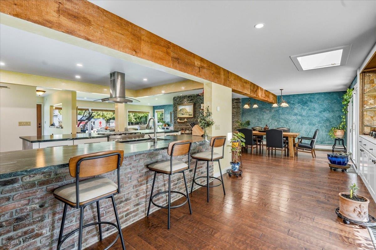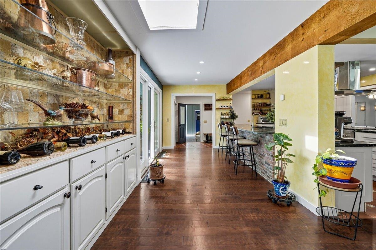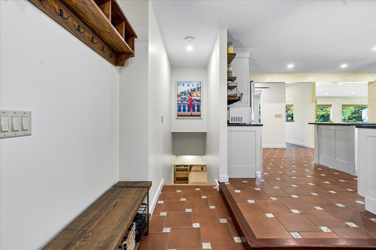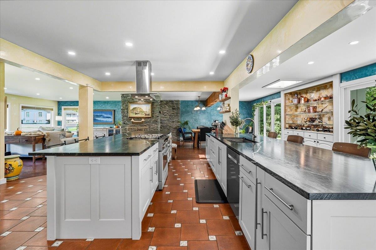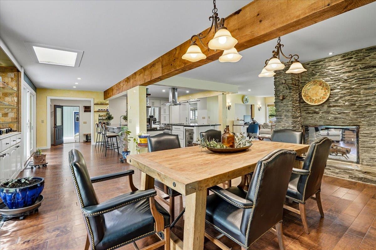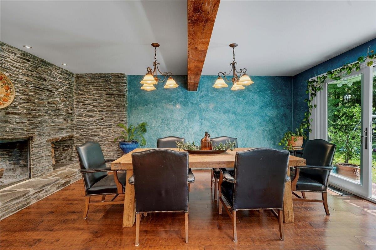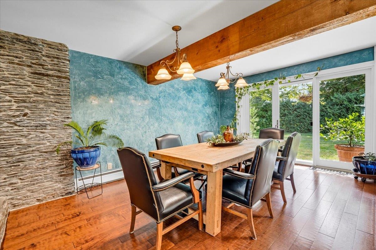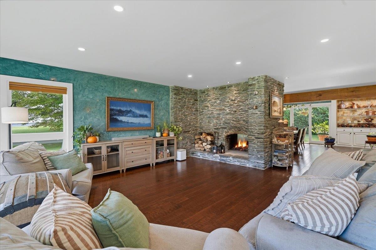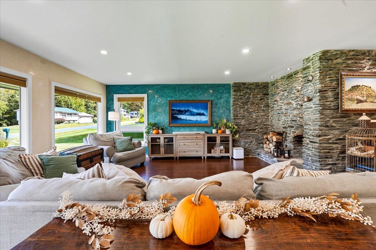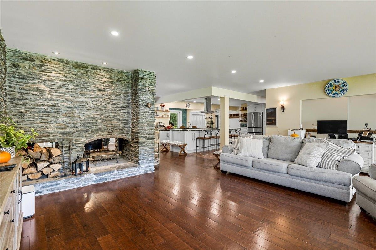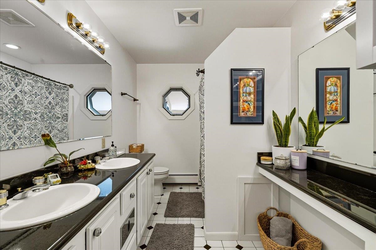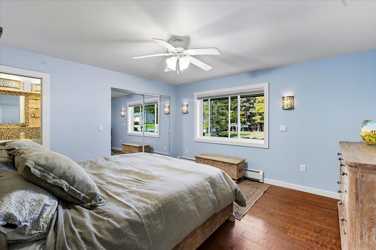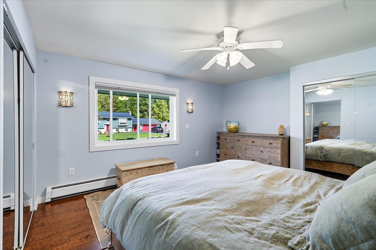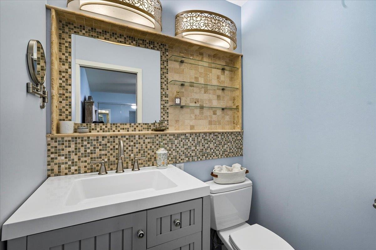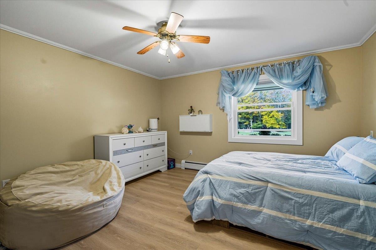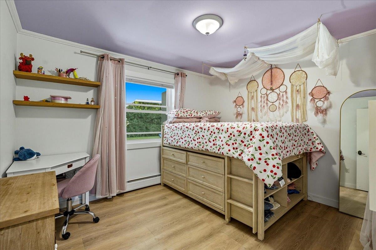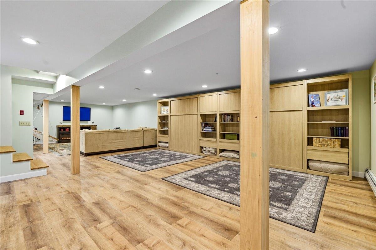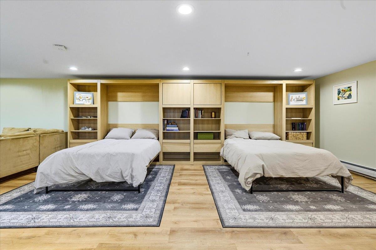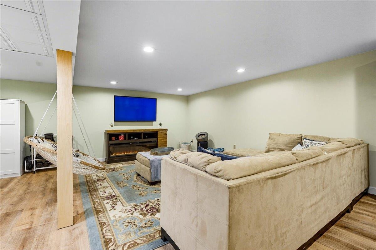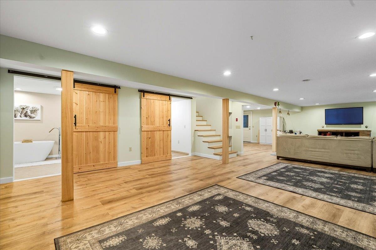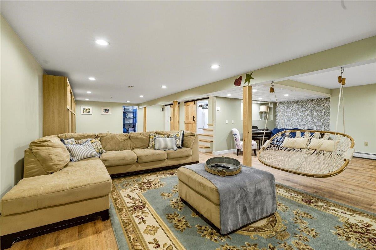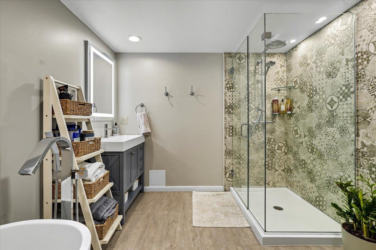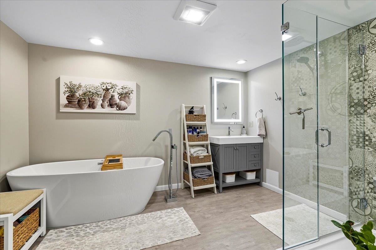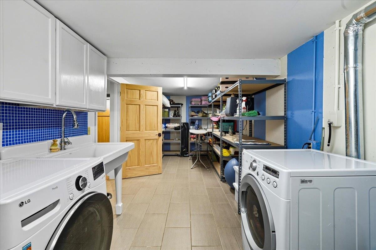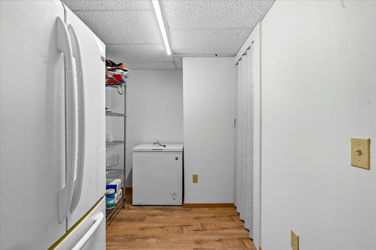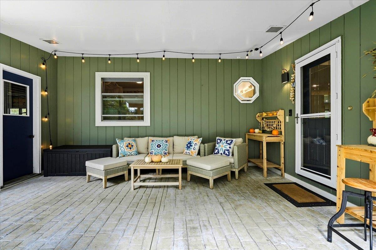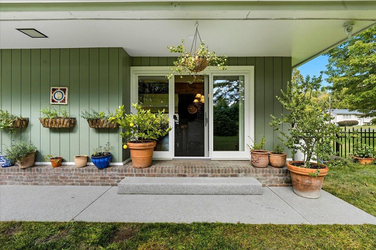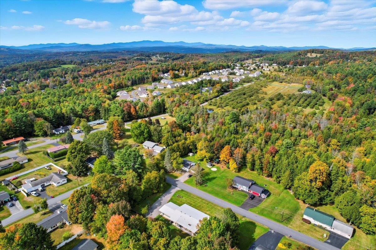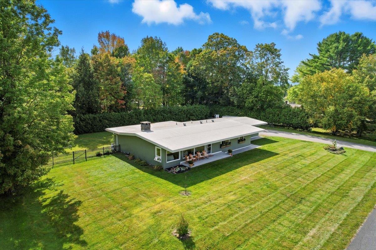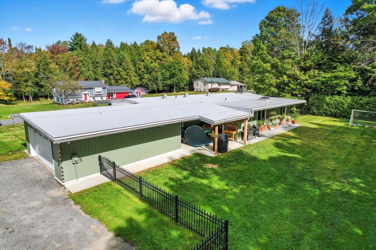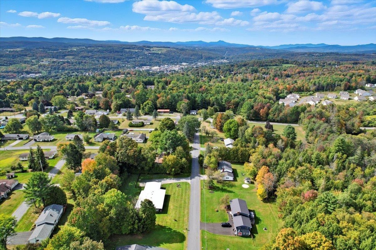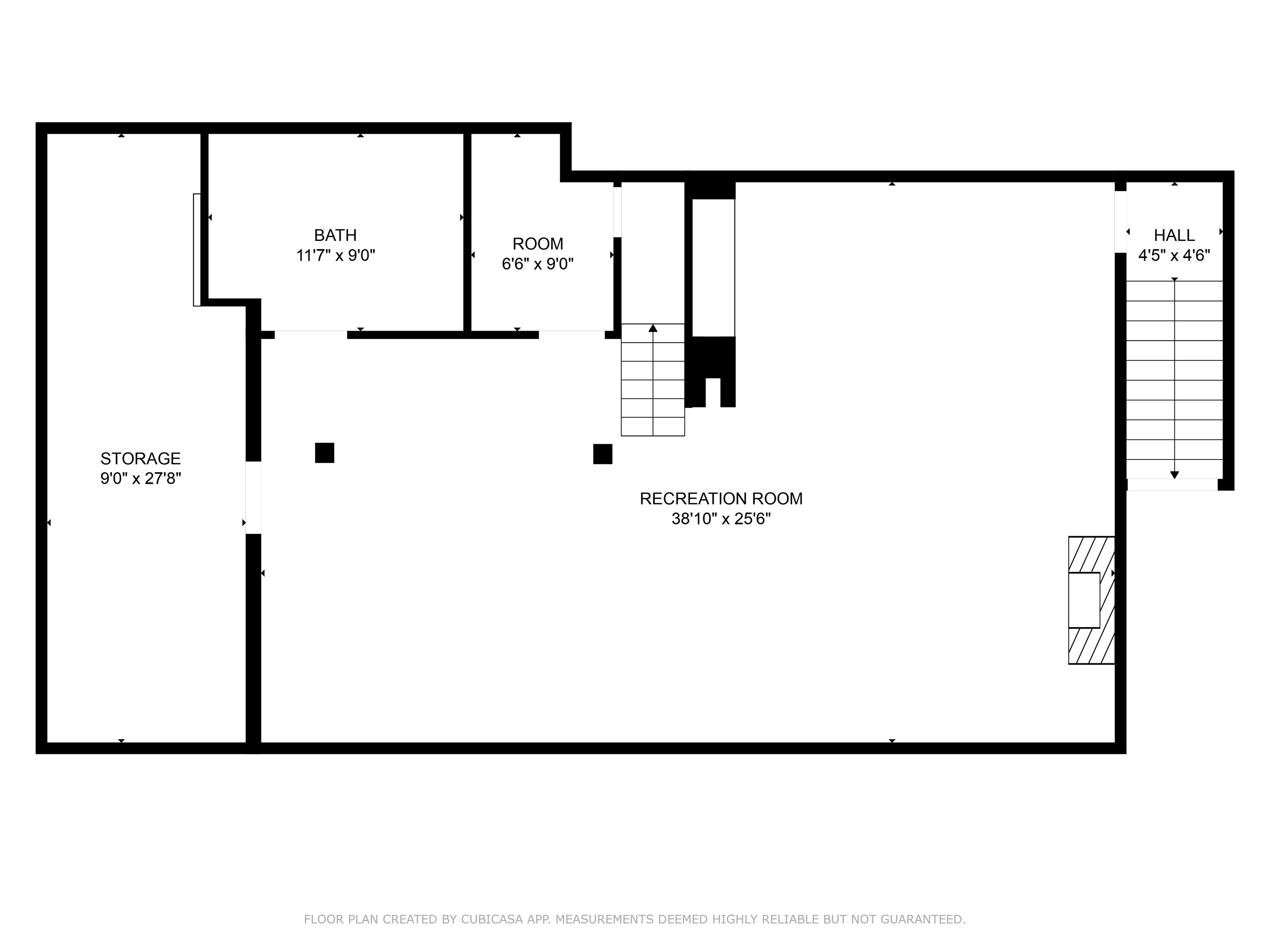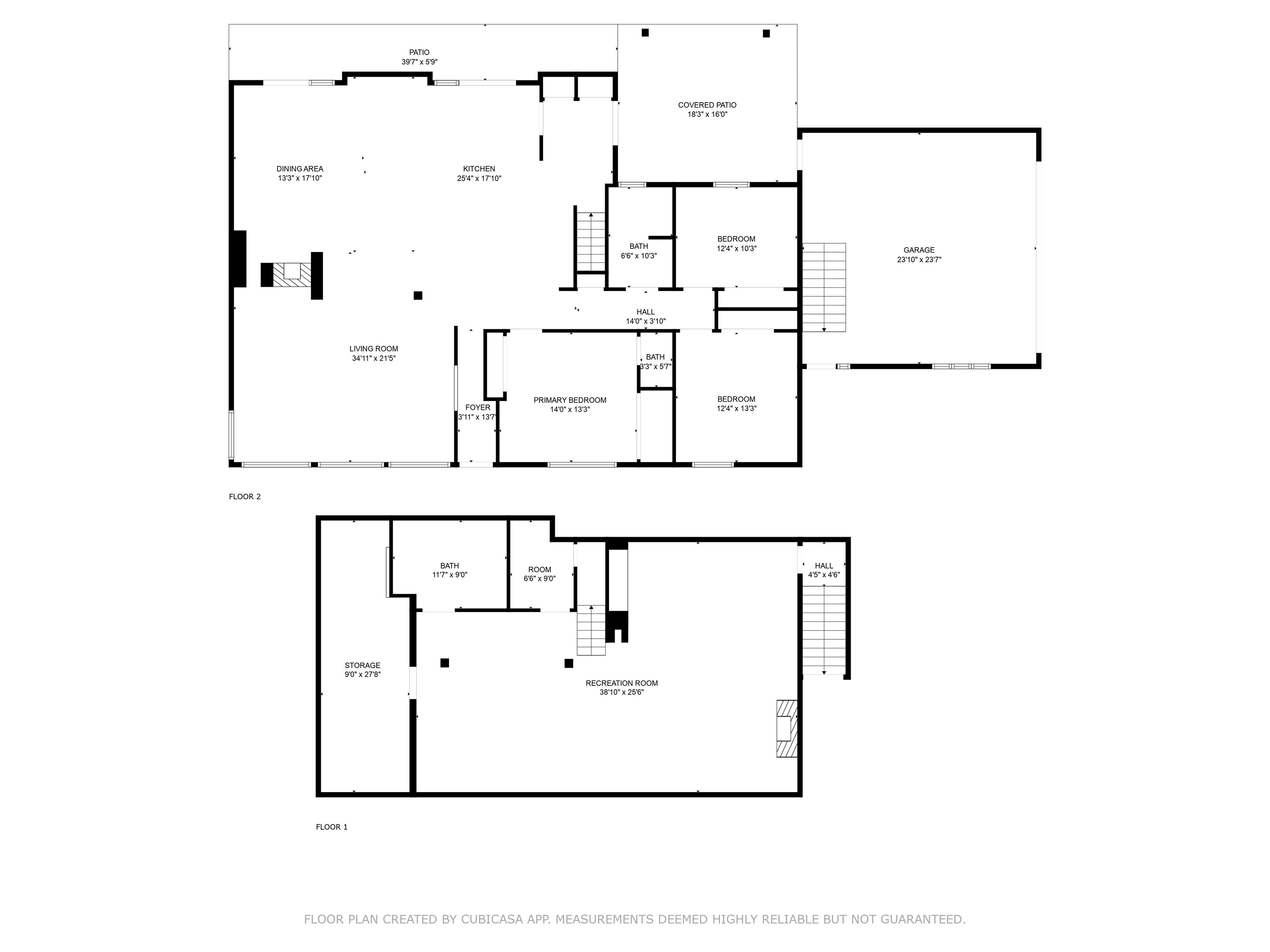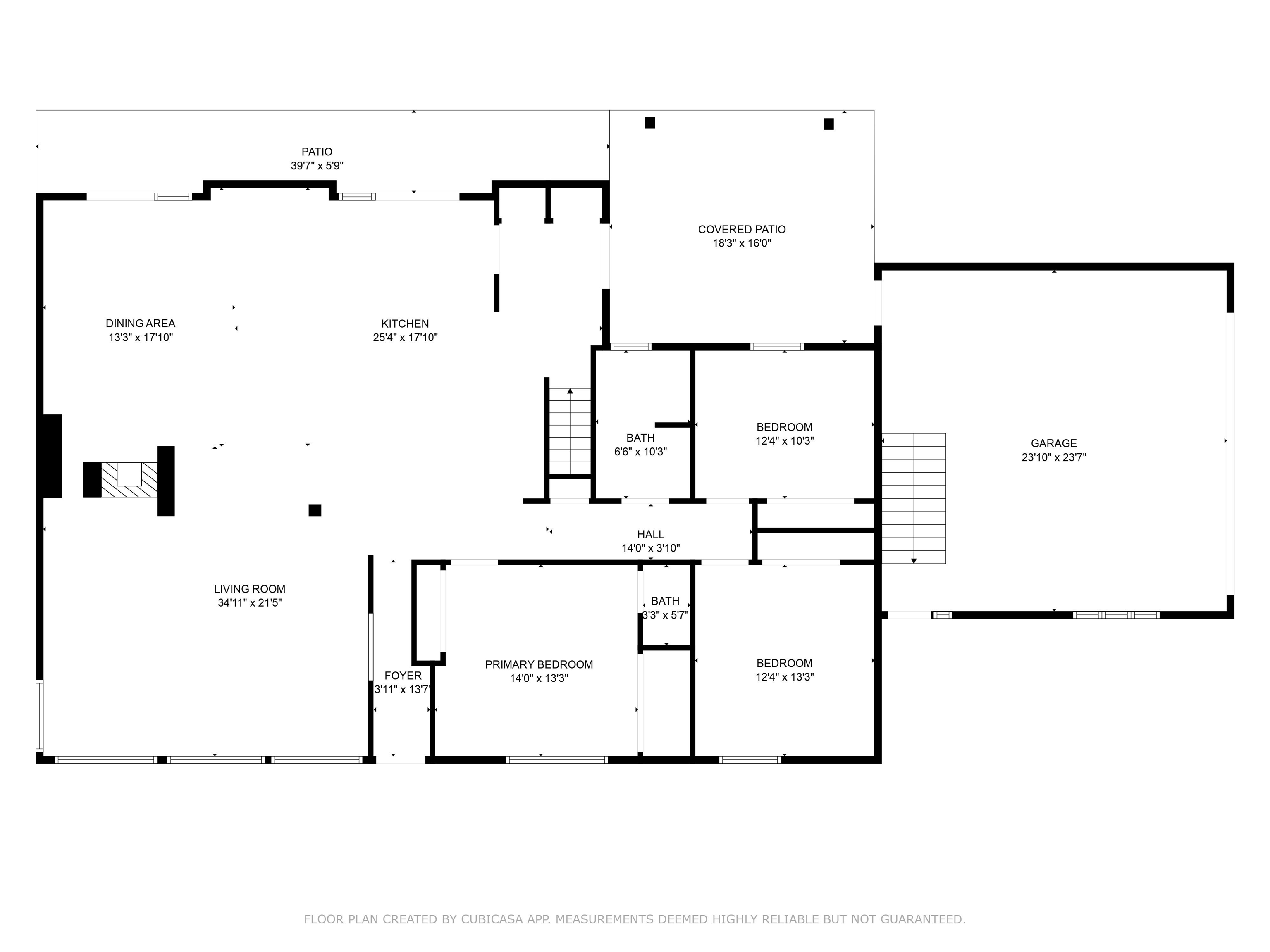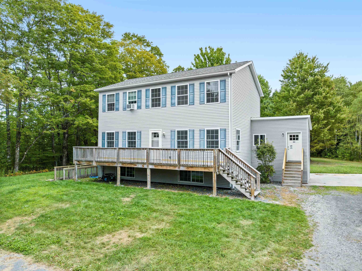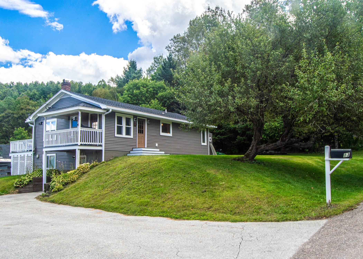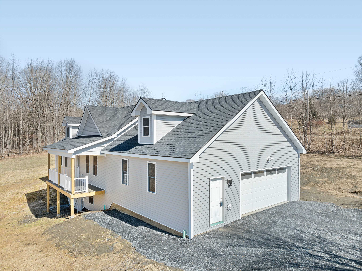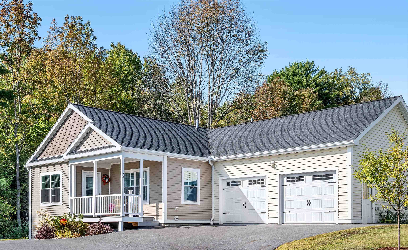1 of 40
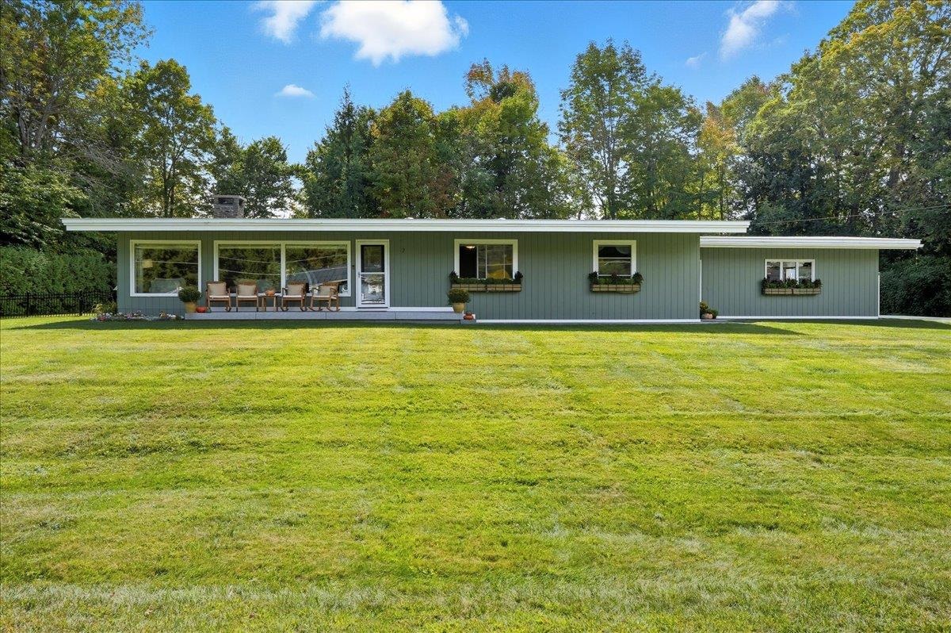
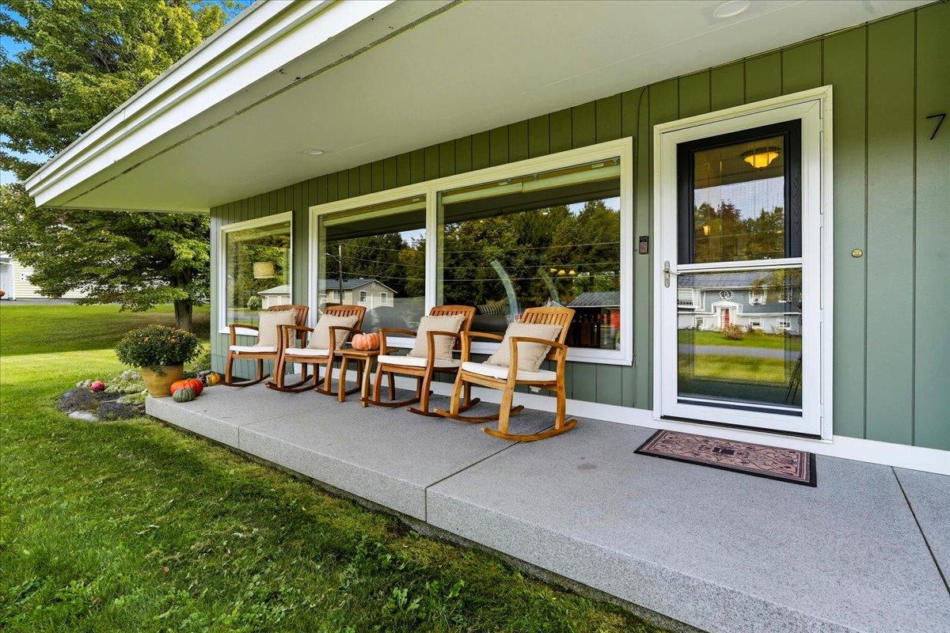
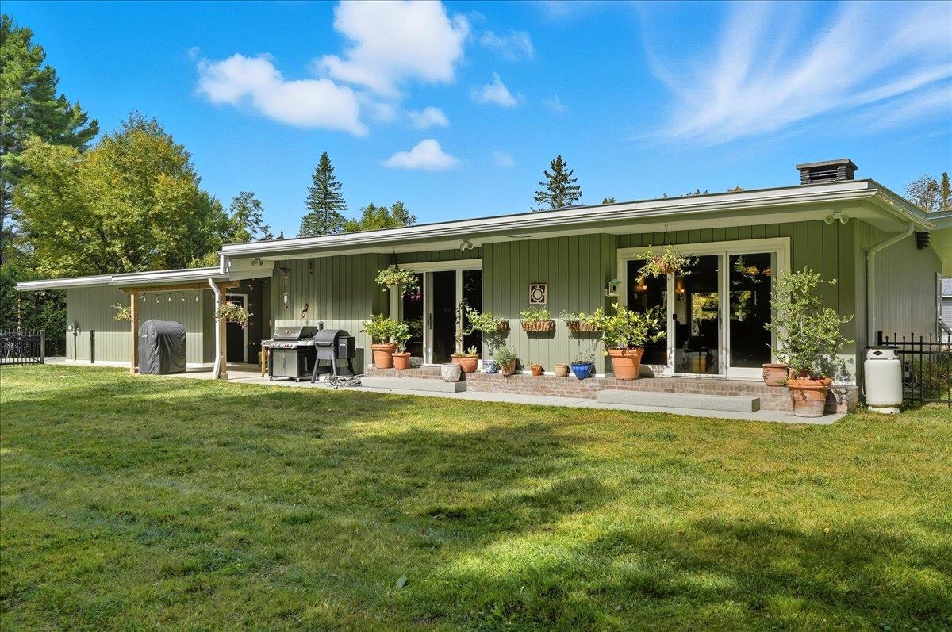
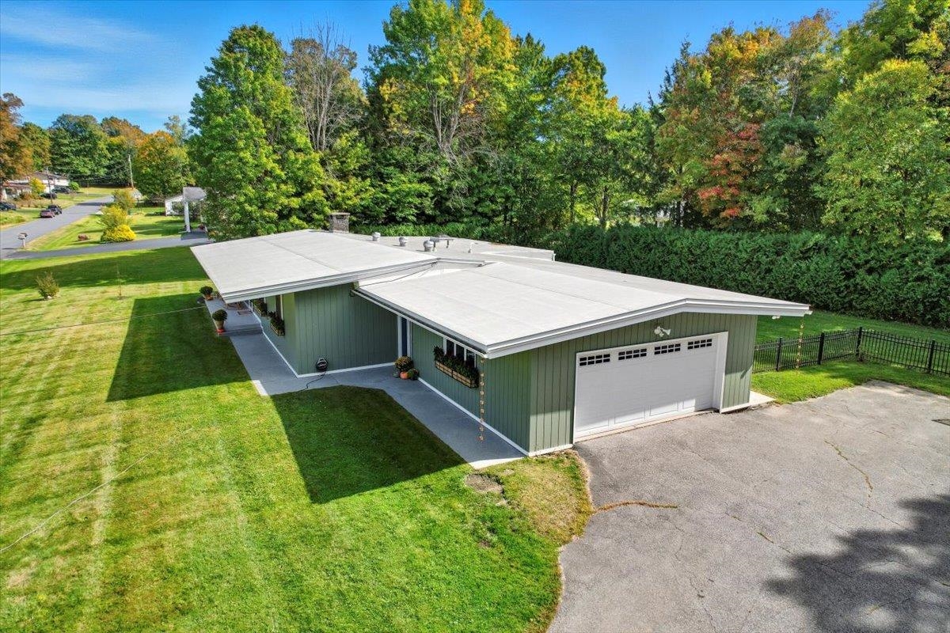
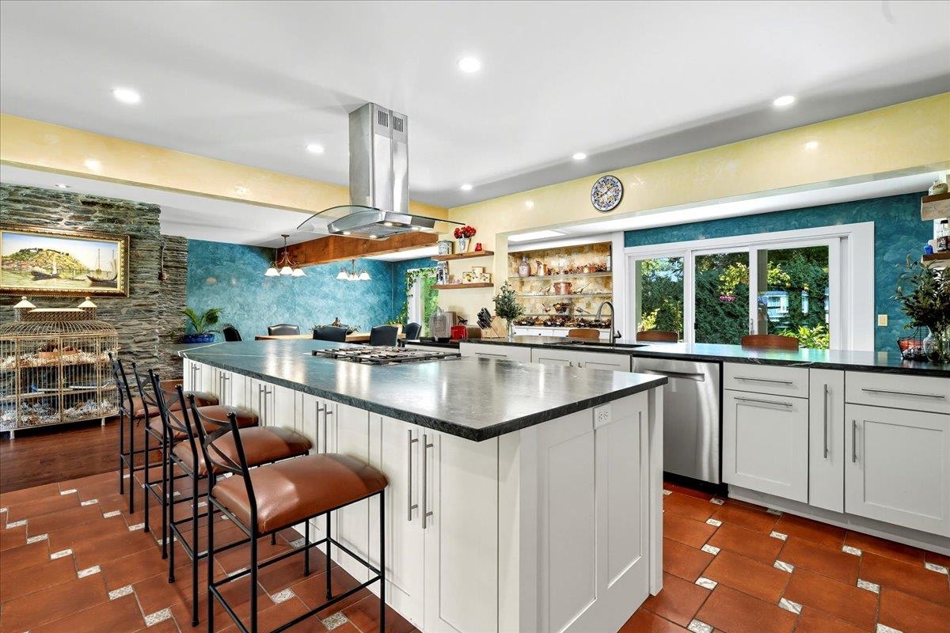
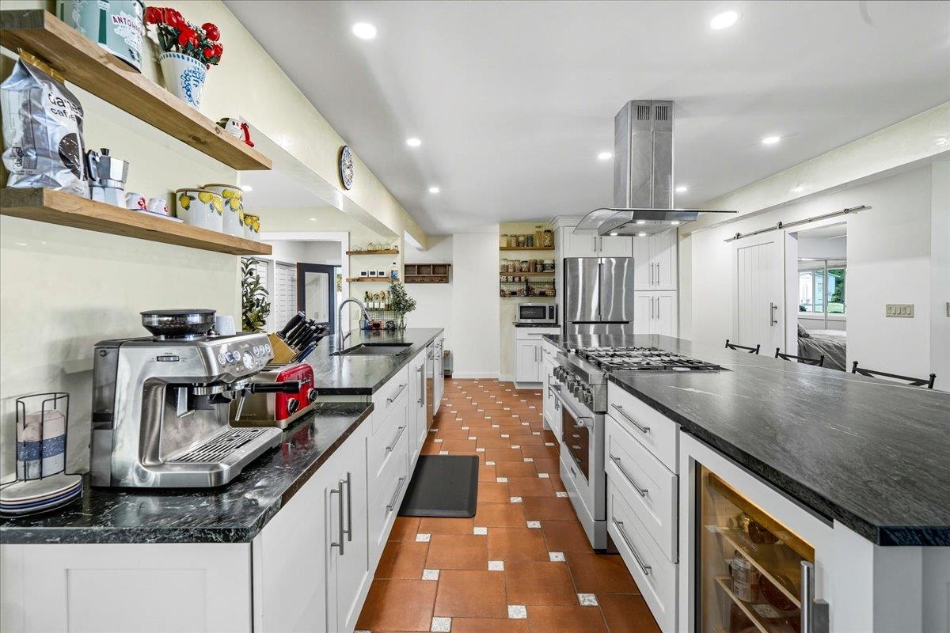
General Property Information
- Property Status:
- Active Under Contract
- Price:
- $469, 000
- Assessed:
- $0
- Assessed Year:
- County:
- VT-Washington
- Acres:
- 0.68
- Property Type:
- Single Family
- Year Built:
- 1967
- Agency/Brokerage:
- Angie Coyne
New England Landmark Realty LTD - Bedrooms:
- 3
- Total Baths:
- 3
- Sq. Ft. (Total):
- 3242
- Tax Year:
- 2025
- Taxes:
- $5, 931
- Association Fees:
***Open house Saturday Sep 20th 2-4pm*** Welcome to 7 Oak Drive-where mid-century modern meets elegant European flair. This exceptional property in the heart of one of Barre Town's most desirable neighborhoods is more than just a home-it’s a lifestyle.The chef's kitchen flows effortlessly into an expansive living and dining area, making entertaining a breeze. Venetian plaster walls and an original stone fireplace bring timeless character, while custom Vermont Verde Serpentine kitchen countertops give way to an open dining room to create the perfect setting for gatherings. With three bedrooms and three beautifully updated bathrooms, comfort meets style at every turn. This home has been thoughtfully updated throughout including the finished basement which provides even more space to relax, play, or work from home. A rare find that blends modern amenities with enduring charm, this stunner with have you dreaming of sipping coffee with family and friends on the private, sun filled back patio summer into fall. Come say hi on Saturday!
Interior Features
- # Of Stories:
- 1
- Sq. Ft. (Total):
- 3242
- Sq. Ft. (Above Ground):
- 2062
- Sq. Ft. (Below Ground):
- 1180
- Sq. Ft. Unfinished:
- 882
- Rooms:
- 8
- Bedrooms:
- 3
- Baths:
- 3
- Interior Desc:
- Ceiling Fan, Dining Area, Gas Fireplace, Wood Fireplace, Kitchen Island, Kitchen/Dining, Living/Dining, Natural Light, Basement Laundry
- Appliances Included:
- Dishwasher, Disposal, Dryer, Freezer, Microwave, Mini Fridge, Gas Range, Refrigerator, Electric Stove, Domestic Water Heater
- Flooring:
- Ceramic Tile, Manufactured, Vinyl
- Heating Cooling Fuel:
- Water Heater:
- Basement Desc:
- Climate Controlled, Concrete, Finished, Insulated, Interior Stairs, Sump Pump, Basement Stairs
Exterior Features
- Style of Residence:
- Ranch
- House Color:
- Sage Green
- Time Share:
- No
- Resort:
- Exterior Desc:
- Exterior Details:
- Amenities/Services:
- Land Desc.:
- Level, Neighborhood
- Suitable Land Usage:
- Roof Desc.:
- Other
- Driveway Desc.:
- Paved
- Foundation Desc.:
- Concrete Slab
- Sewer Desc.:
- Public
- Garage/Parking:
- Yes
- Garage Spaces:
- 2
- Road Frontage:
- 200
Other Information
- List Date:
- 2025-09-19
- Last Updated:


