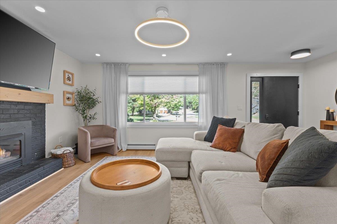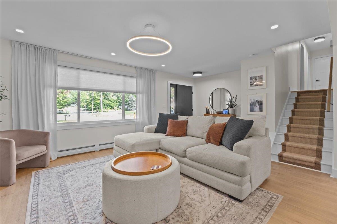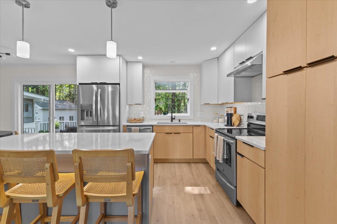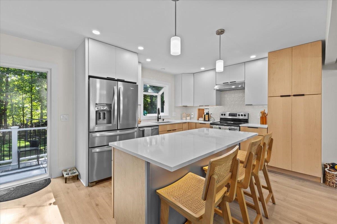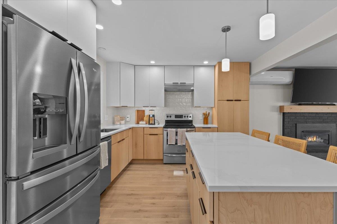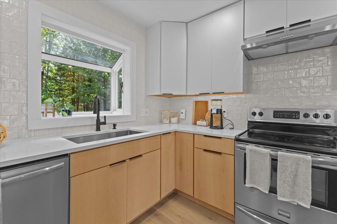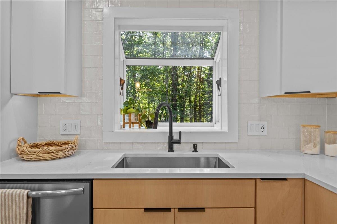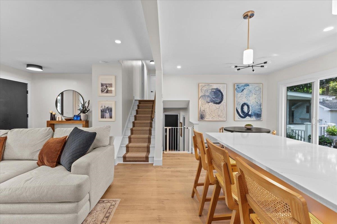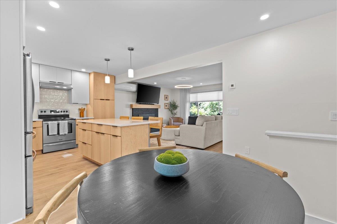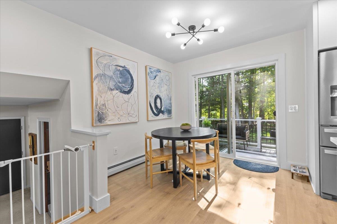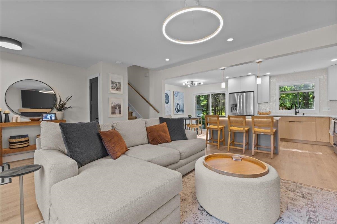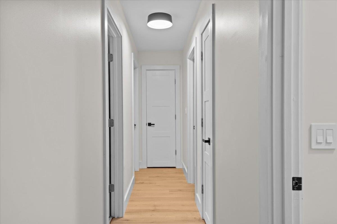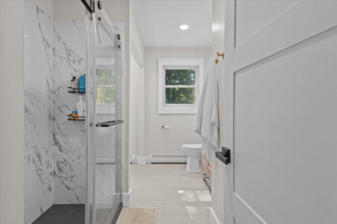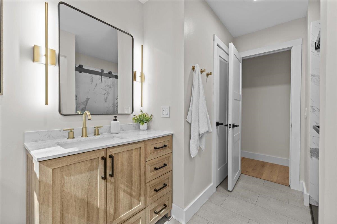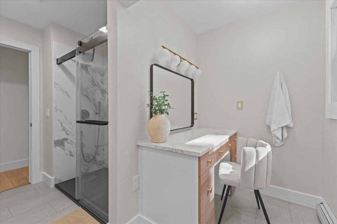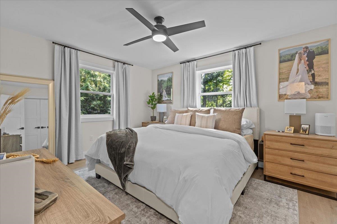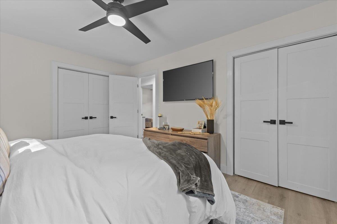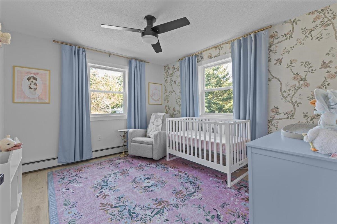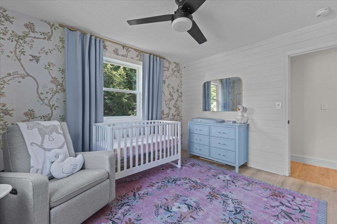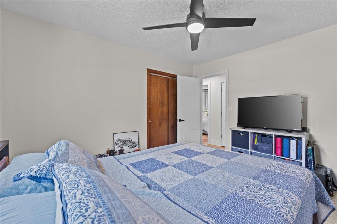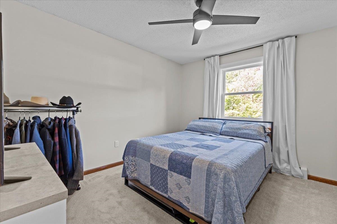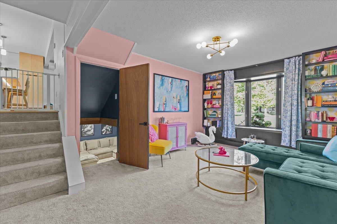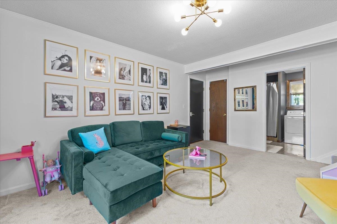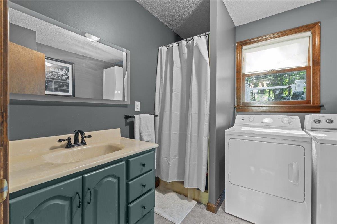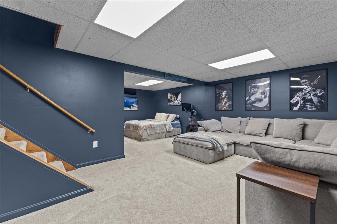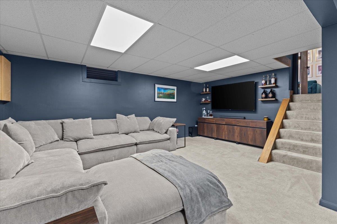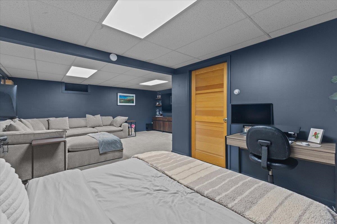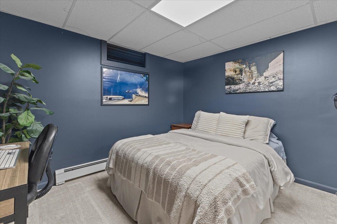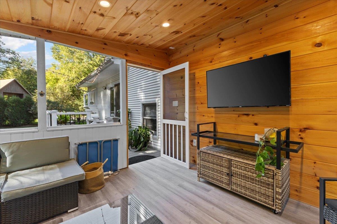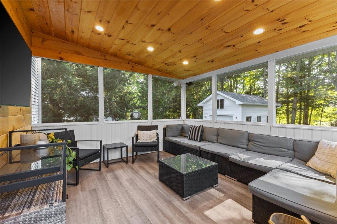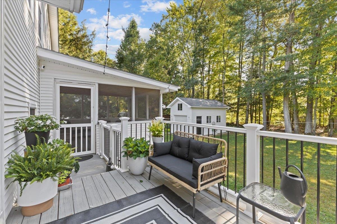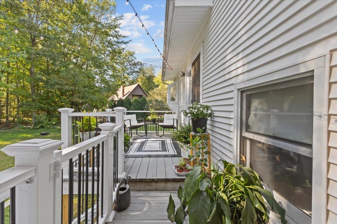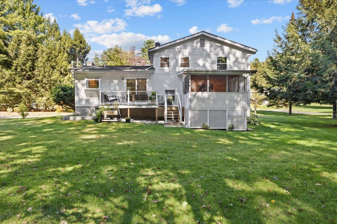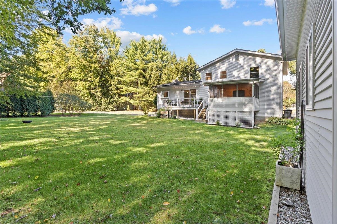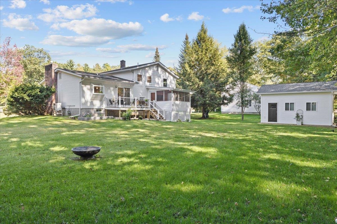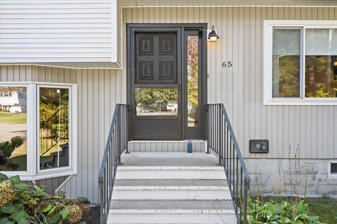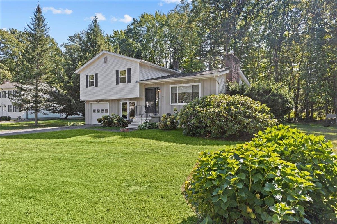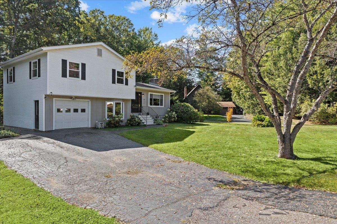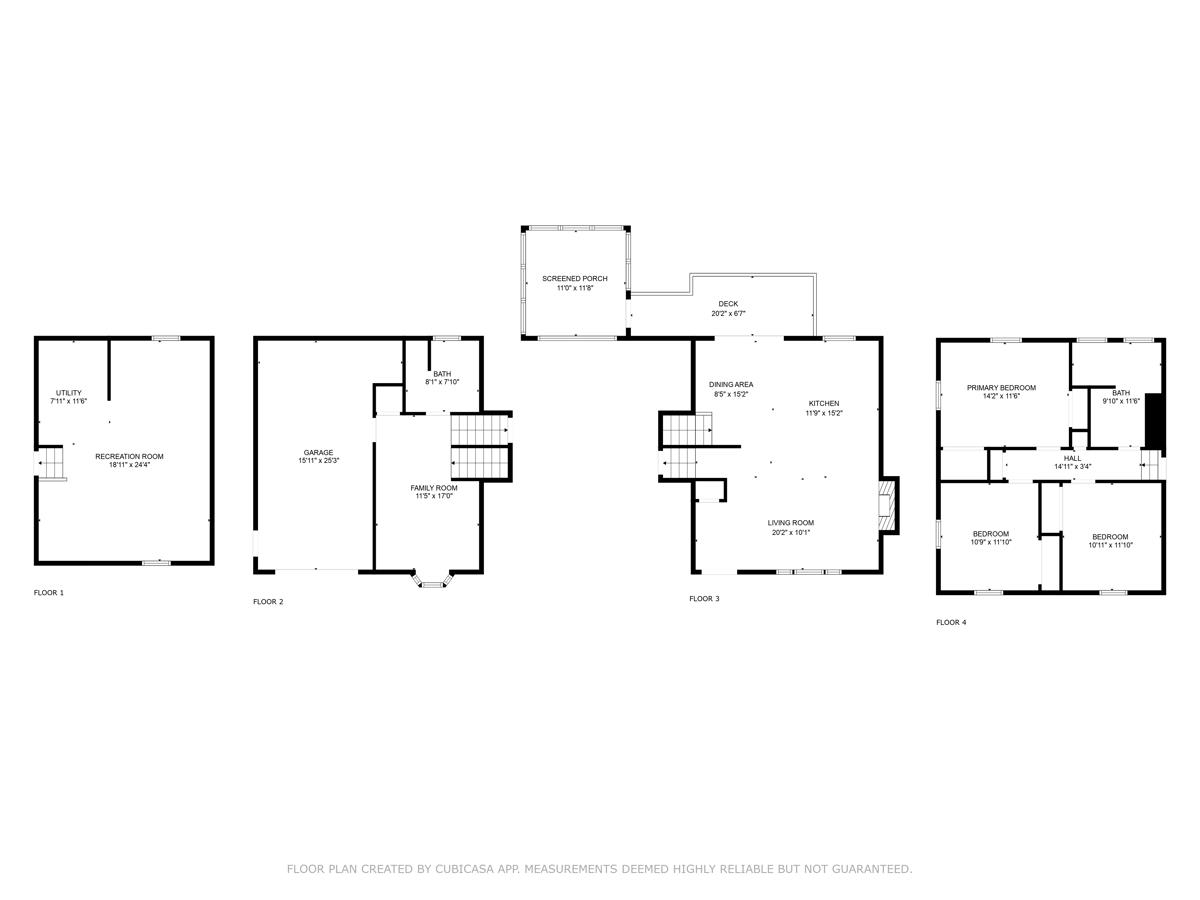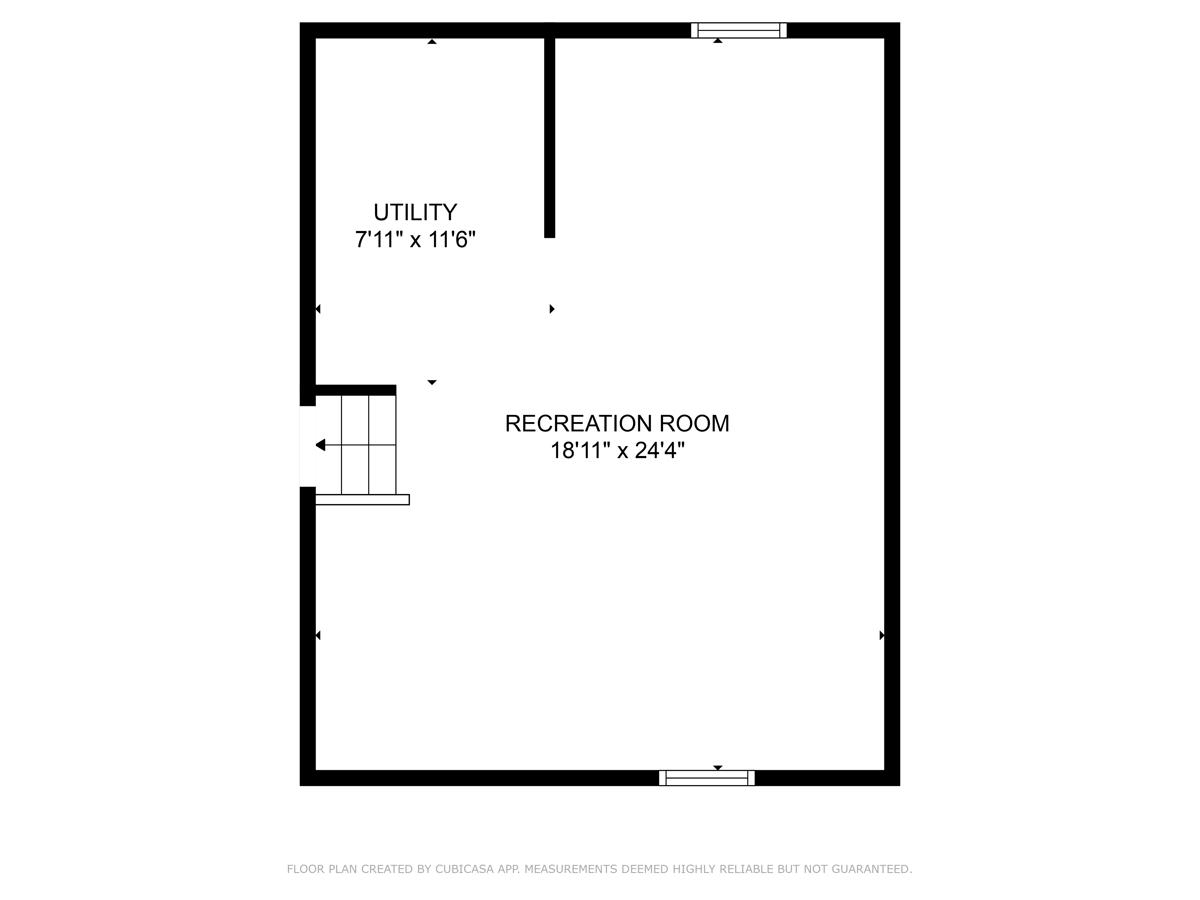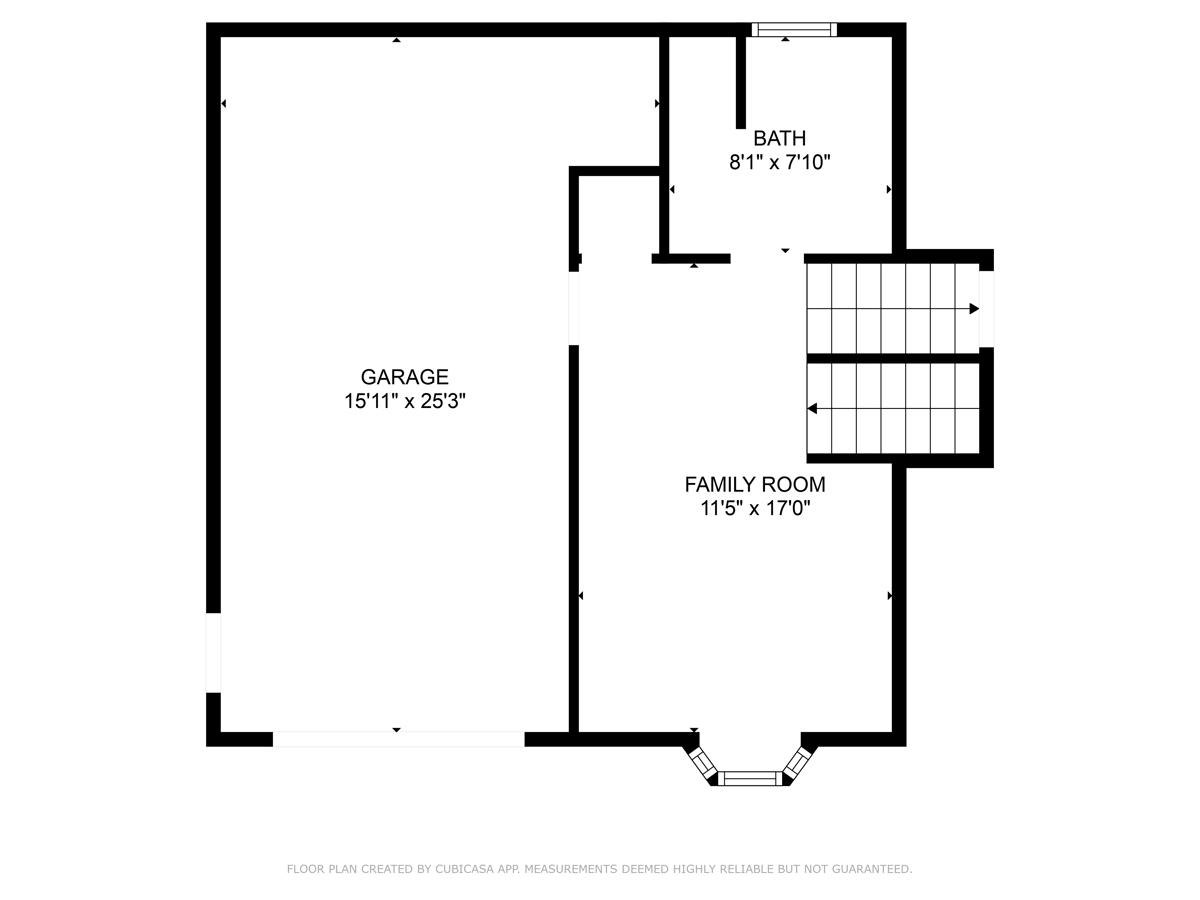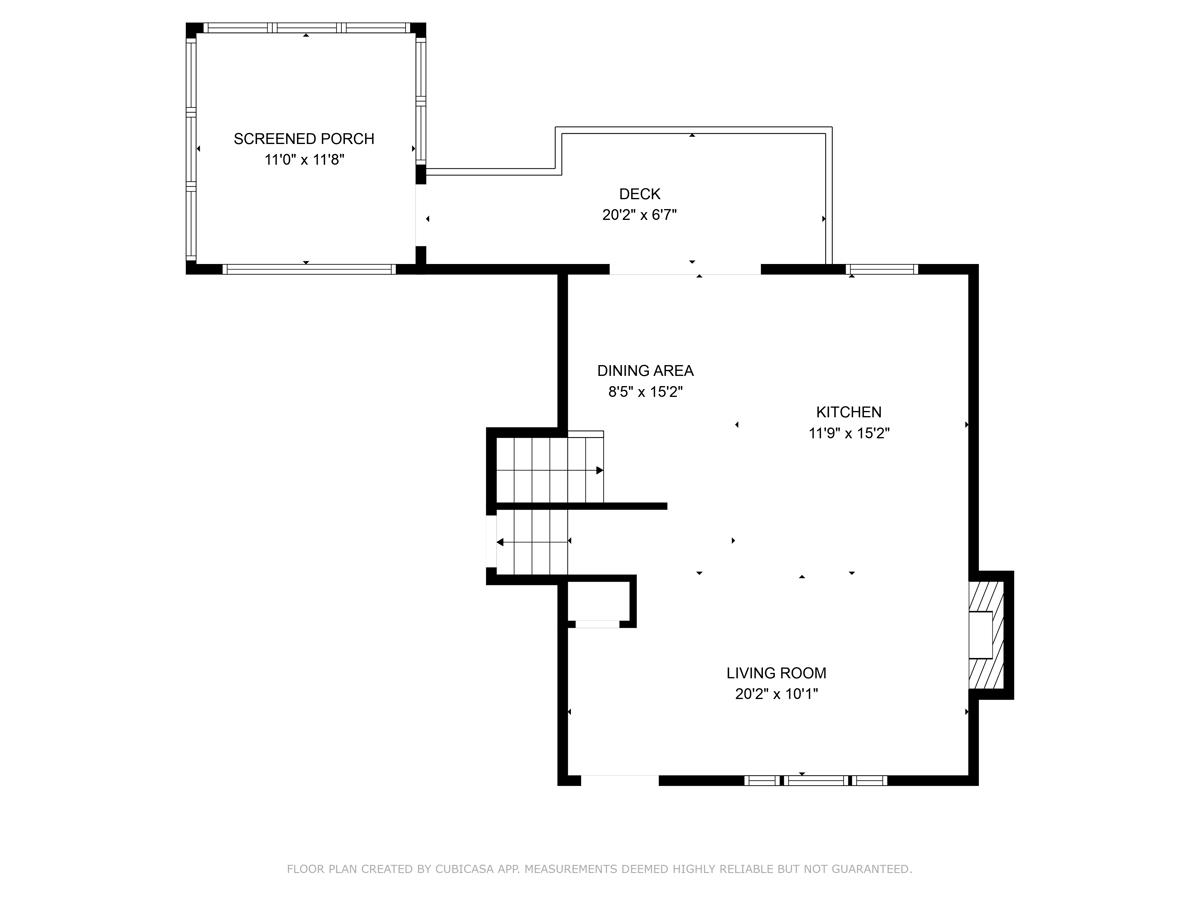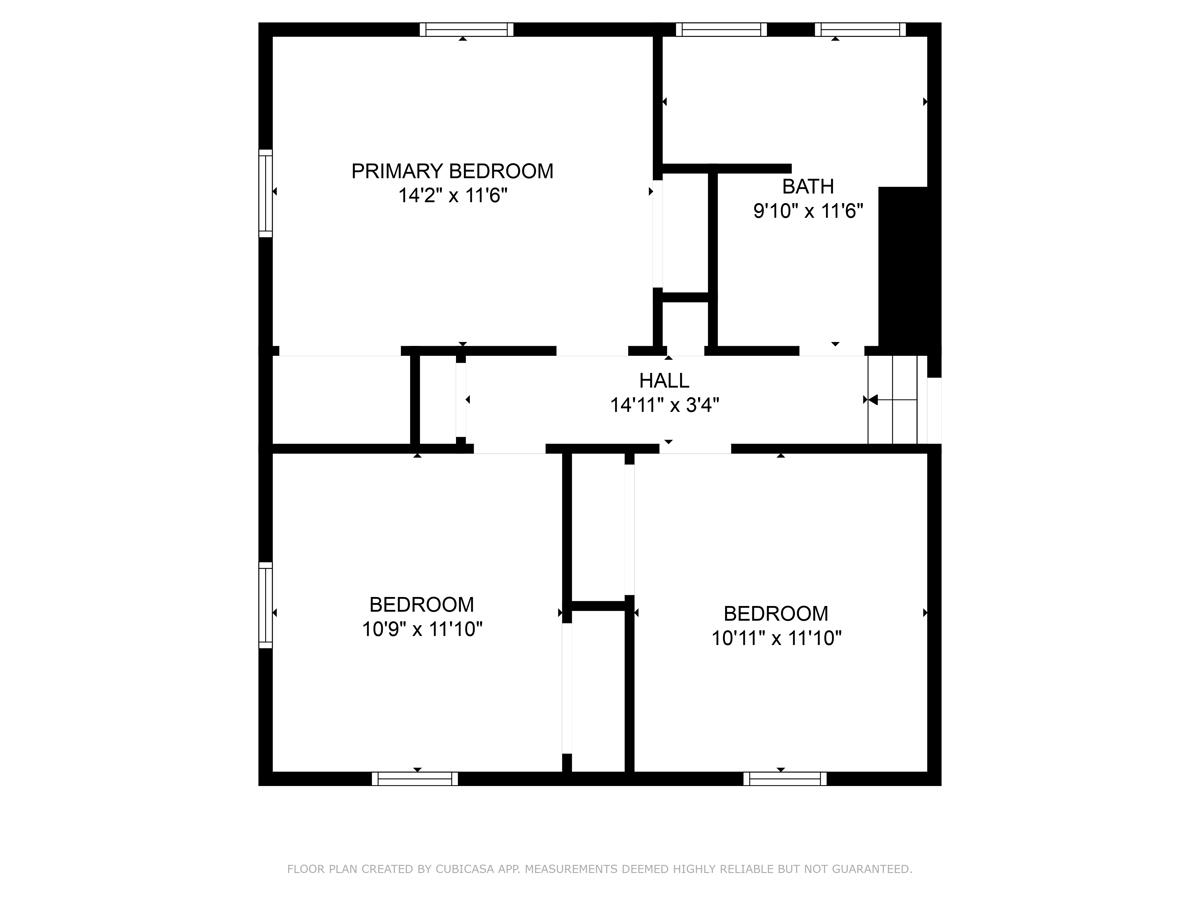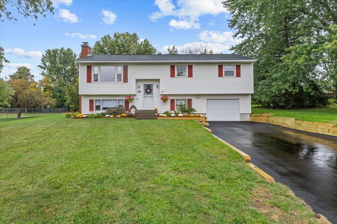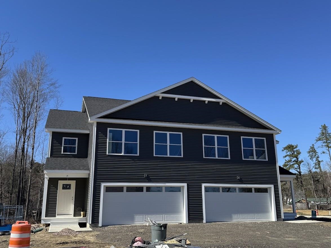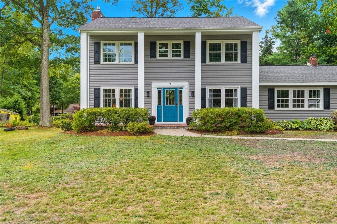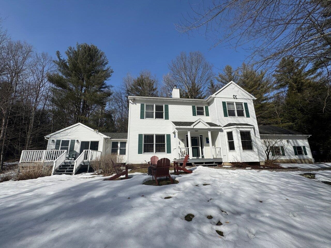1 of 49
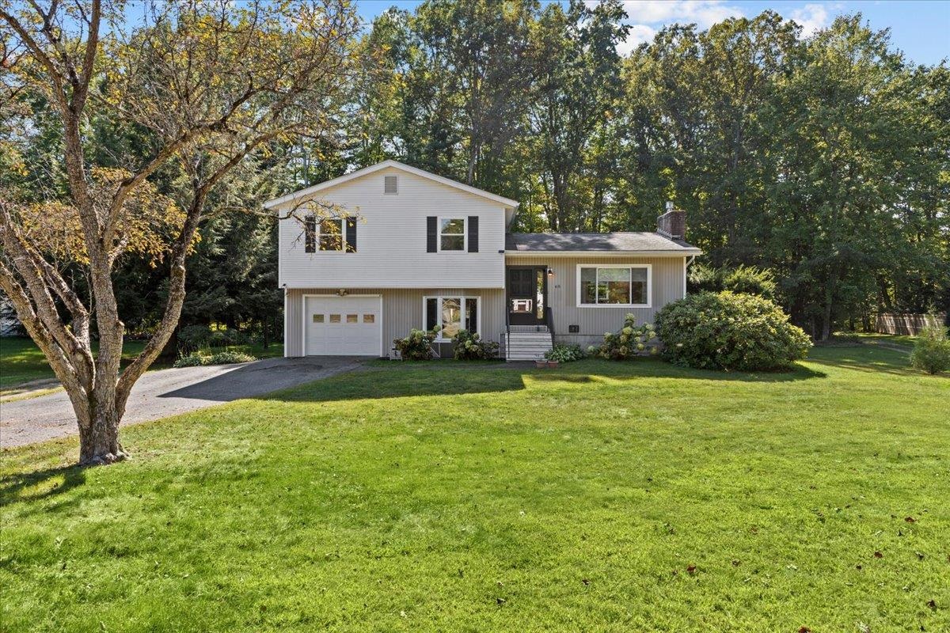
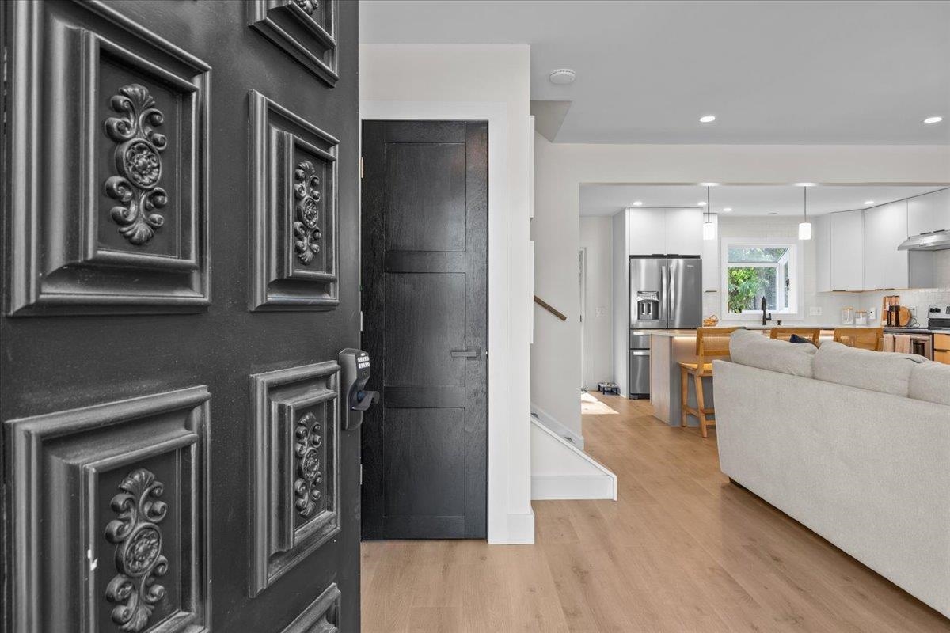
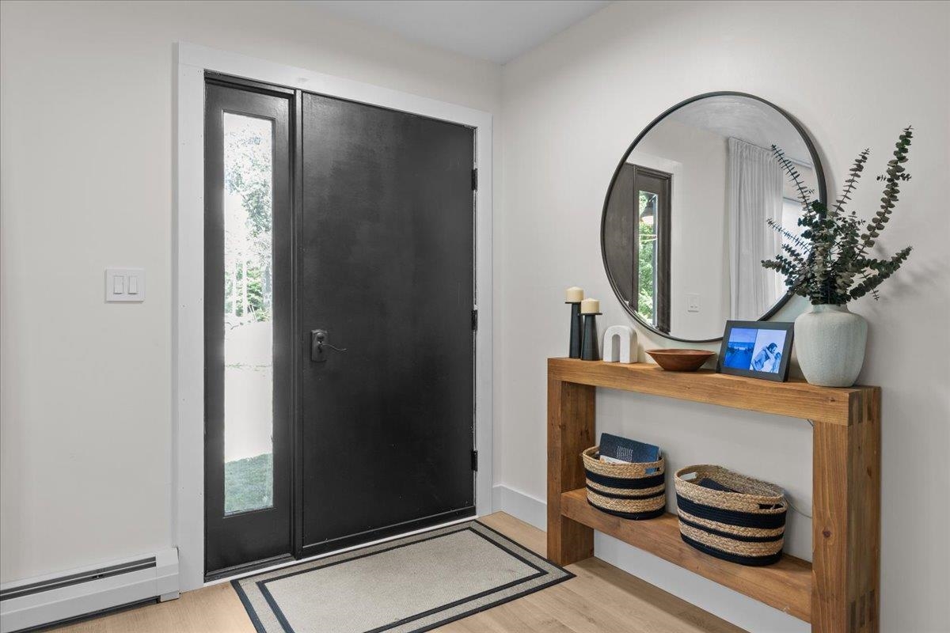
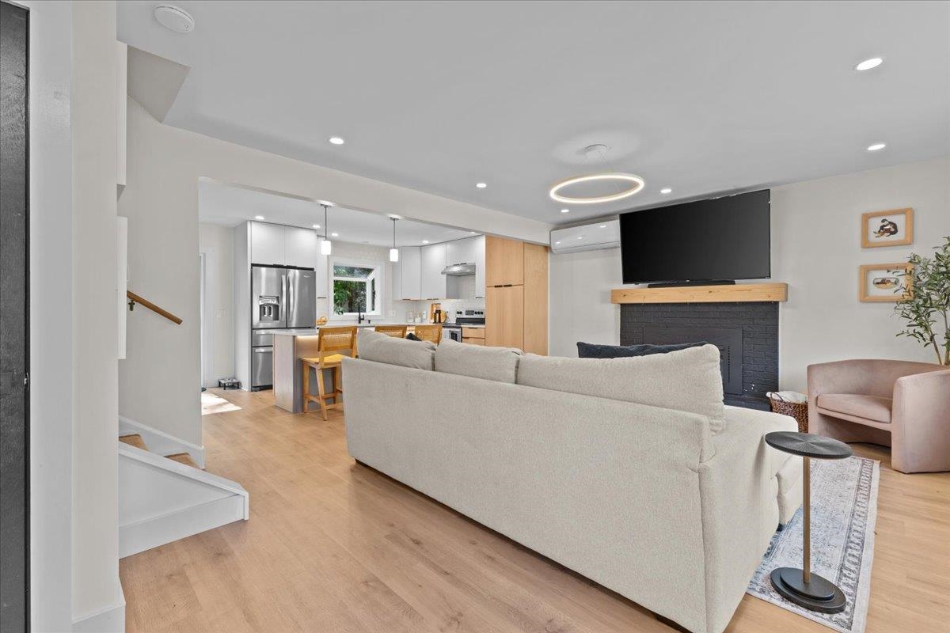
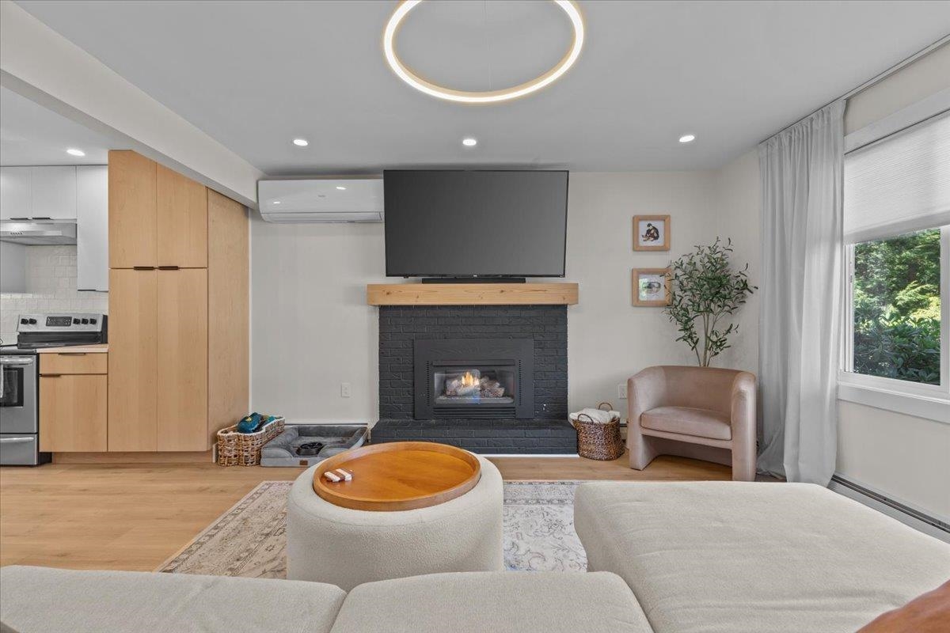
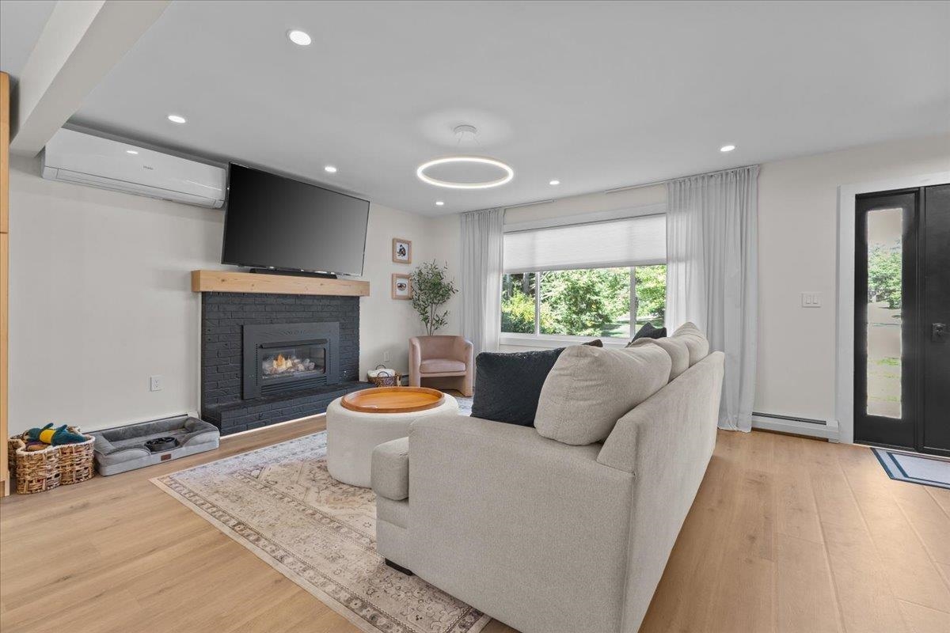
General Property Information
- Property Status:
- Active Under Contract
- Price:
- $599, 000
- Assessed:
- $0
- Assessed Year:
- County:
- VT-Chittenden
- Acres:
- 0.89
- Property Type:
- Single Family
- Year Built:
- 1976
- Agency/Brokerage:
- Breanna Dupuis
RE/MAX North Professionals - Bedrooms:
- 3
- Total Baths:
- 2
- Sq. Ft. (Total):
- 2053
- Tax Year:
- 2025
- Taxes:
- $7, 062
- Association Fees:
Welcome to this beautifully renovated split-level home, perfectly situated on an expansive lot in one of Essex’s most desirable neighborhoods. Boasting modern upgrades throughout and plenty of room to spread out, this move-in-ready gem offers comfort, style, and functionality. Step inside to discover a brand-new kitchen featuring stylish finishes, ample counter space, and an open-concept design that flows seamlessly into the living room—ideal for entertaining and everyday living. New flooring, windows, and a fully updated bathroom add to the home's fresh and inviting feel. The upper level offers three generously sized bedrooms and a completely remodeled full bathroom with a walk-in shower, dual vanity, and a spa-like ambiance. On the two lower levels, you'll find two versatile bonus rooms—perfect for a home office or guest space. Enjoy outdoor living at its best with a screened-in porch and a spacious back deck, perfect for morning coffee or evening gatherings. The large yard offers room to roam, while a brand-new 12x20 shed provides excellent storage or a fantastic workshop option. Don’t miss your chance to own this beautifully updated Essex home—a perfect blend of charm, space, and modern comfort.
Interior Features
- # Of Stories:
- 2
- Sq. Ft. (Total):
- 2053
- Sq. Ft. (Above Ground):
- 1584
- Sq. Ft. (Below Ground):
- 469
- Sq. Ft. Unfinished:
- 77
- Rooms:
- 6
- Bedrooms:
- 3
- Baths:
- 2
- Interior Desc:
- Ceiling Fan, Kitchen Island
- Appliances Included:
- Dishwasher, Dryer, Microwave, Refrigerator, Washer, Electric Stove, Exhaust Fan
- Flooring:
- Heating Cooling Fuel:
- Water Heater:
- Basement Desc:
- Finished
Exterior Features
- Style of Residence:
- Tri-Level
- House Color:
- White/Tan
- Time Share:
- No
- Resort:
- Exterior Desc:
- Exterior Details:
- Amenities/Services:
- Land Desc.:
- Level, Other
- Suitable Land Usage:
- Roof Desc.:
- Shingle
- Driveway Desc.:
- Paved
- Foundation Desc.:
- Block
- Sewer Desc.:
- Septic
- Garage/Parking:
- Yes
- Garage Spaces:
- 1
- Road Frontage:
- 0
Other Information
- List Date:
- 2025-09-19
- Last Updated:


