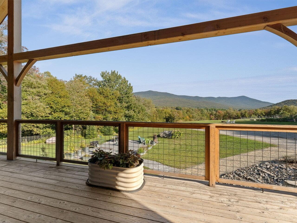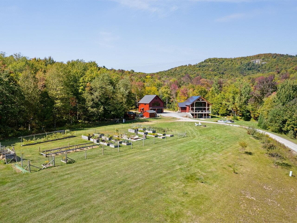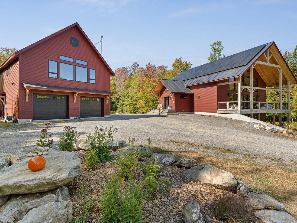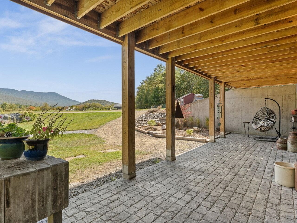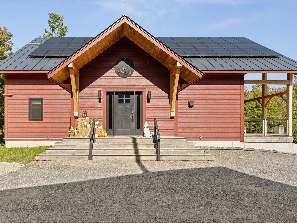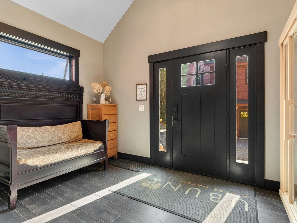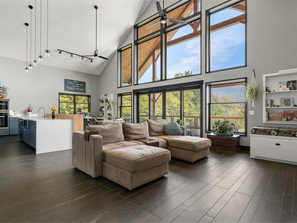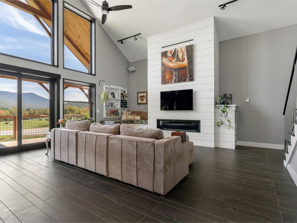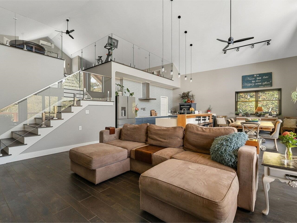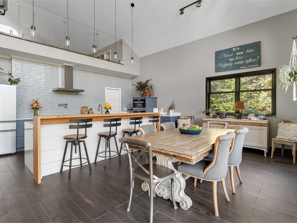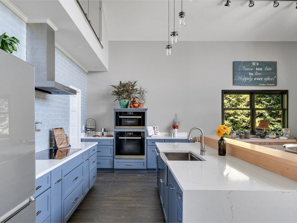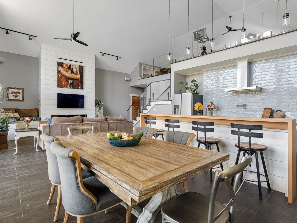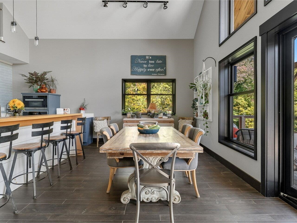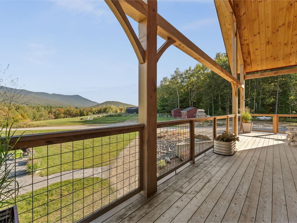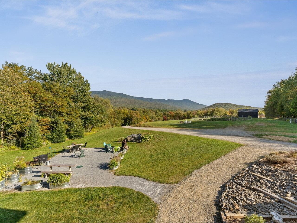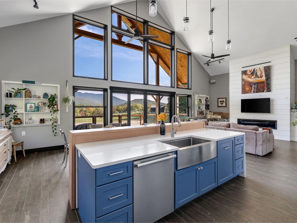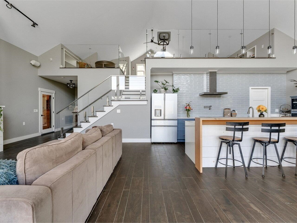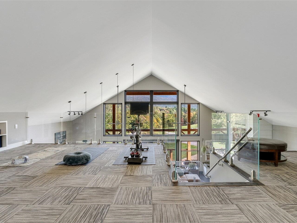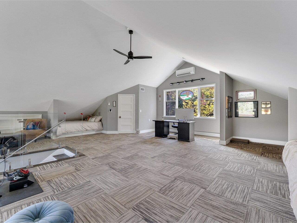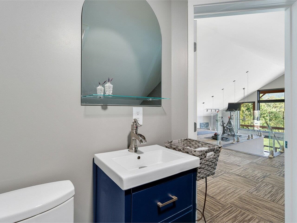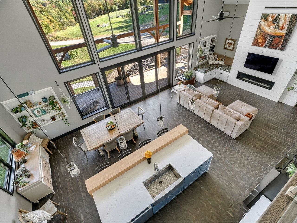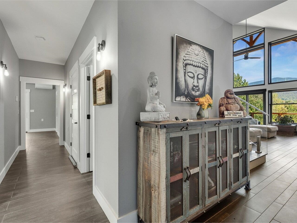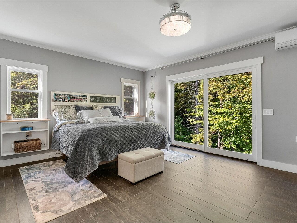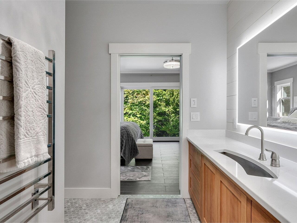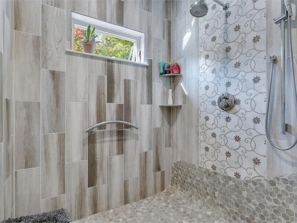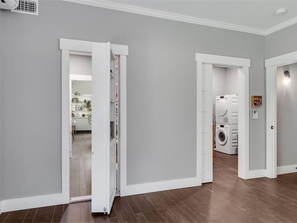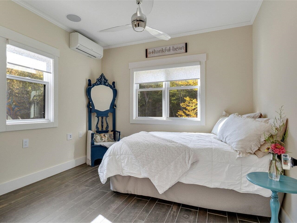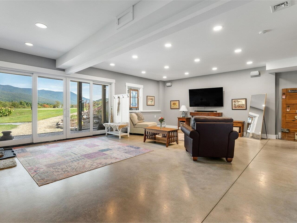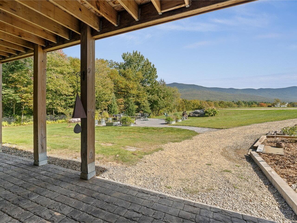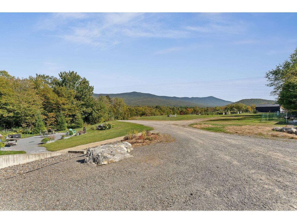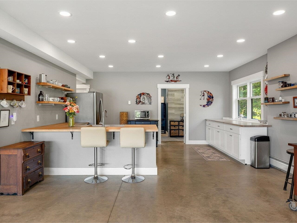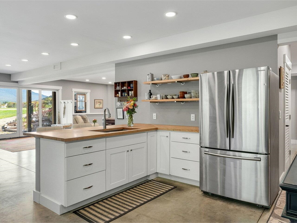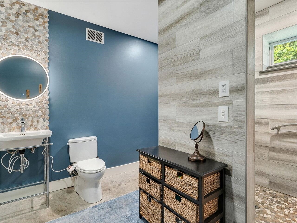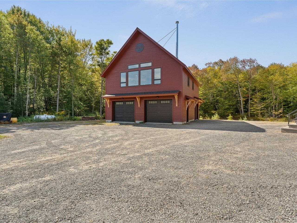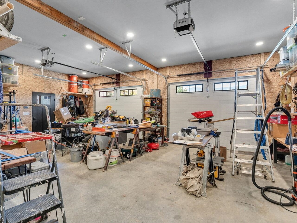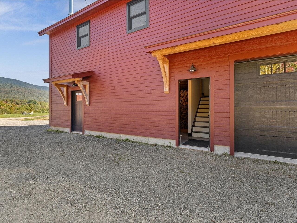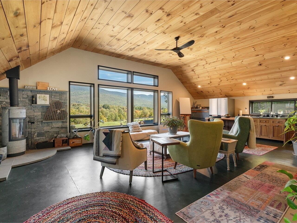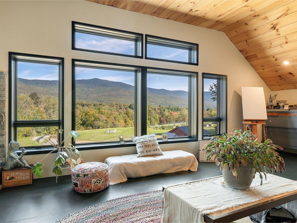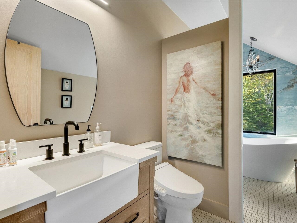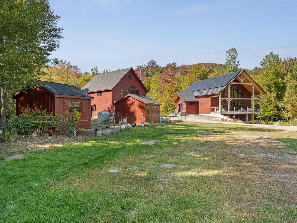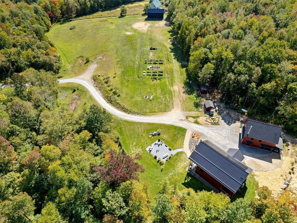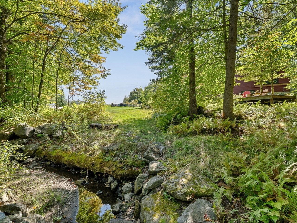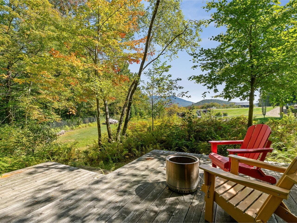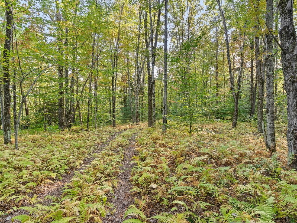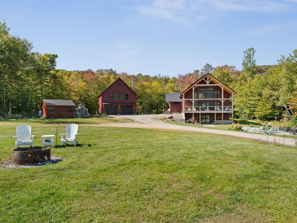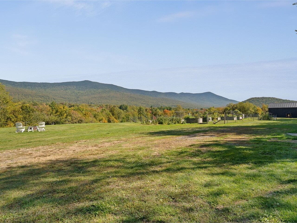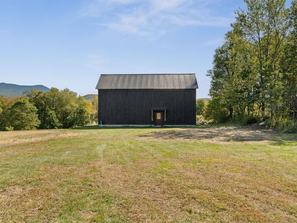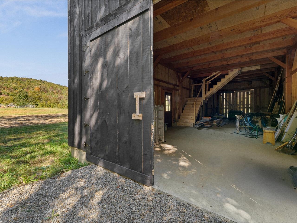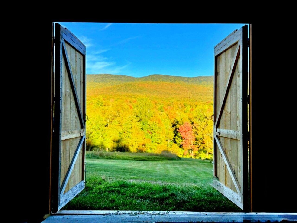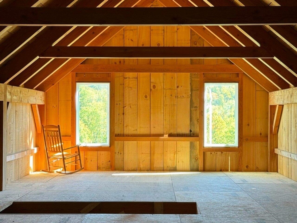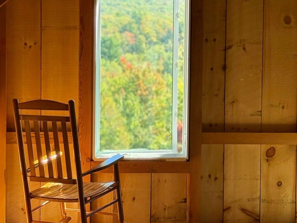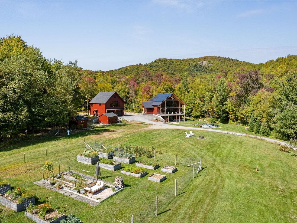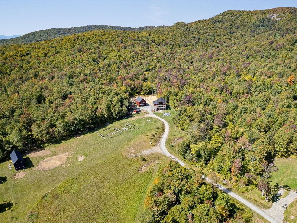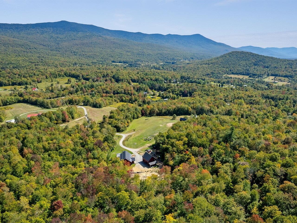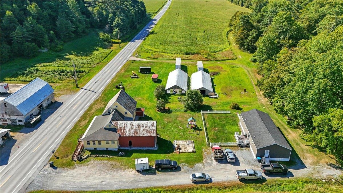1 of 60
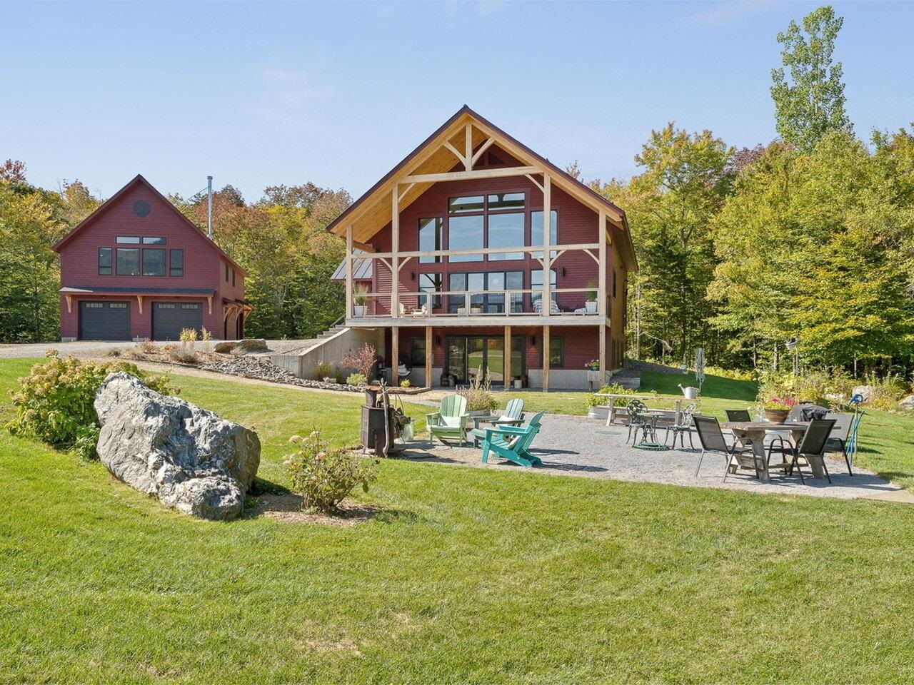
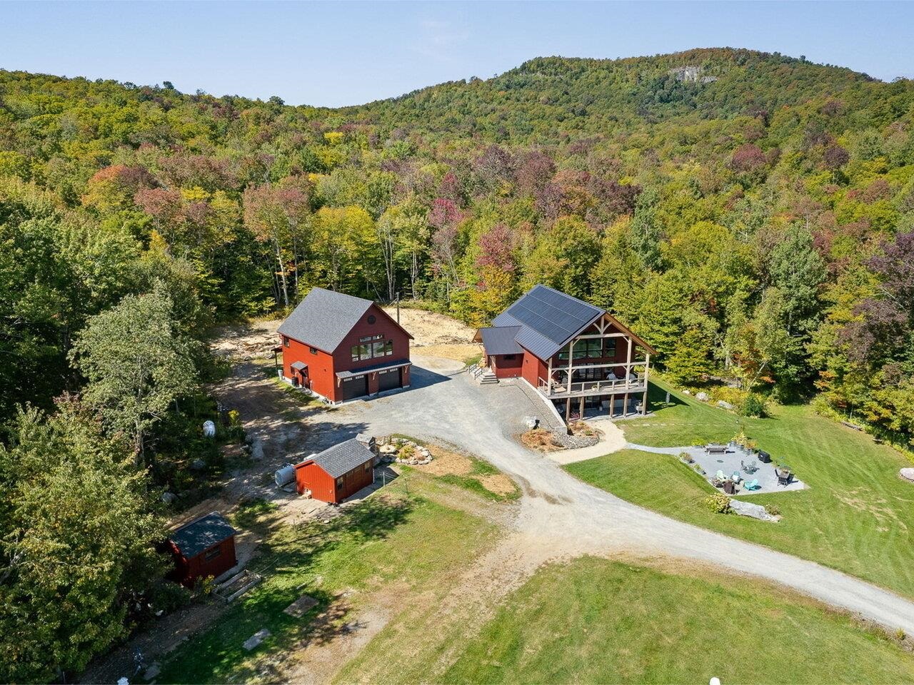
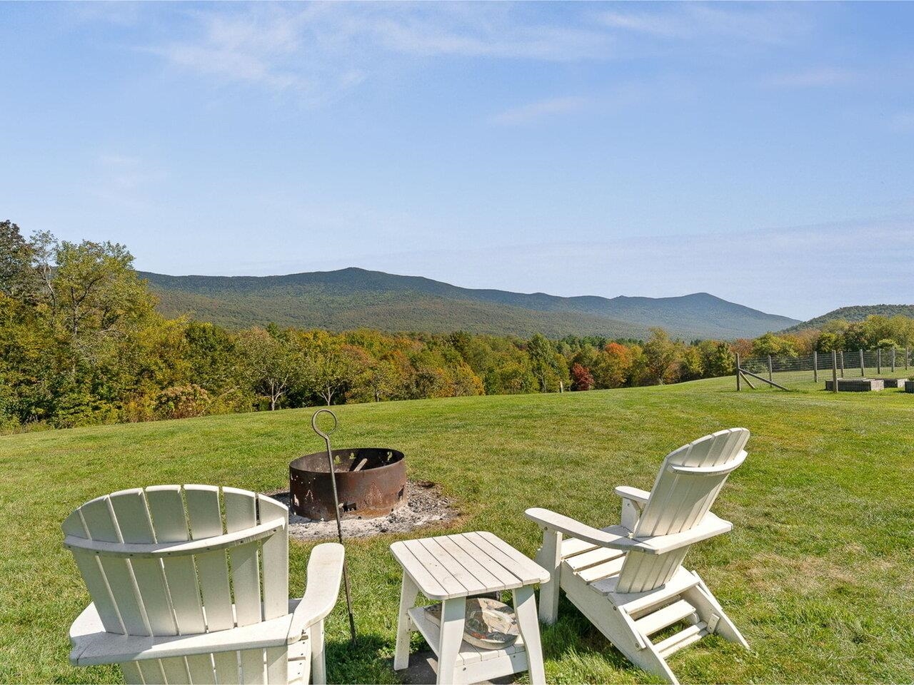
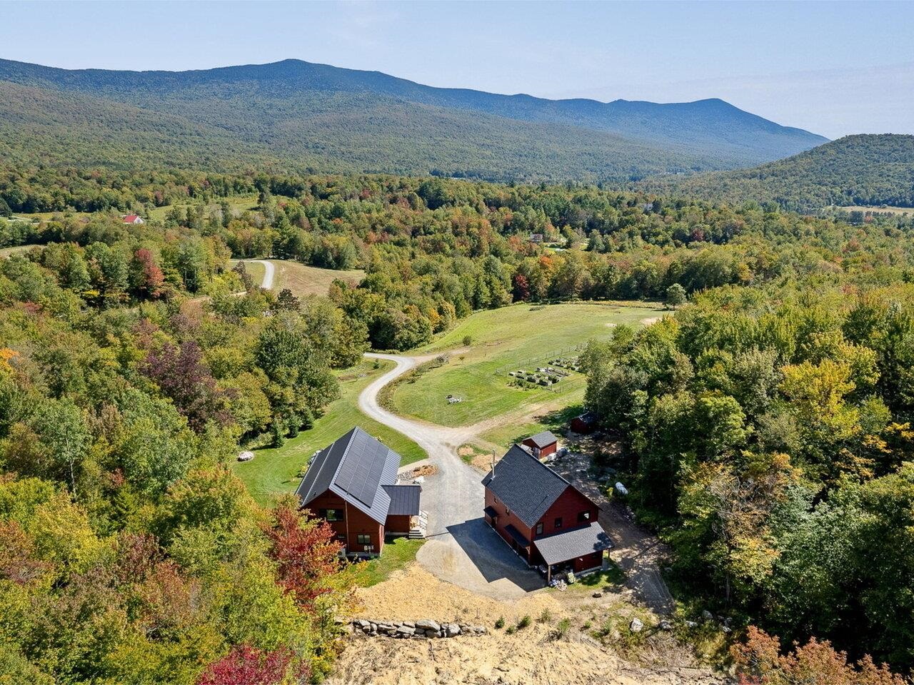
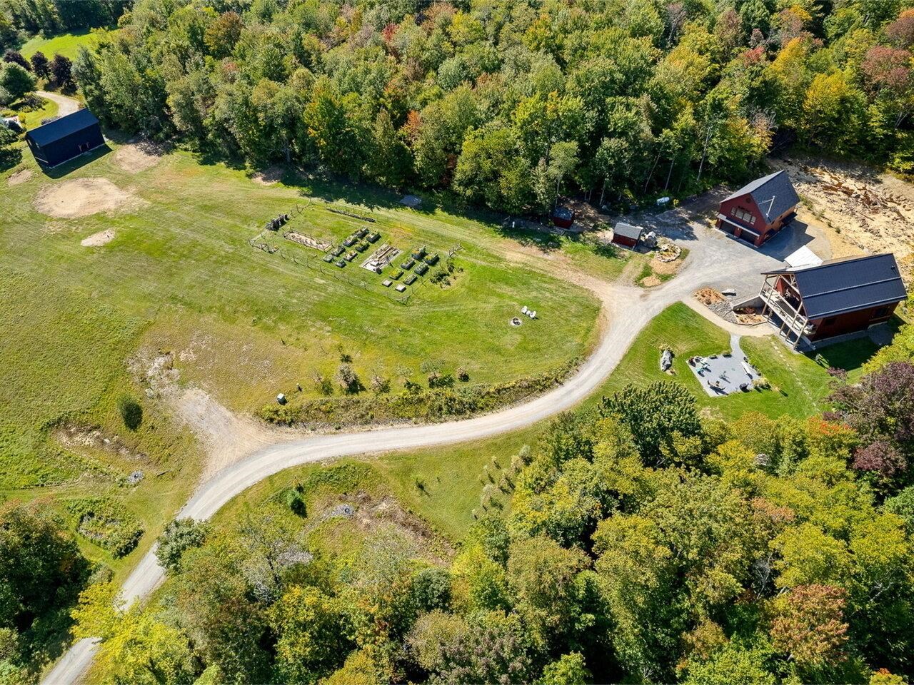
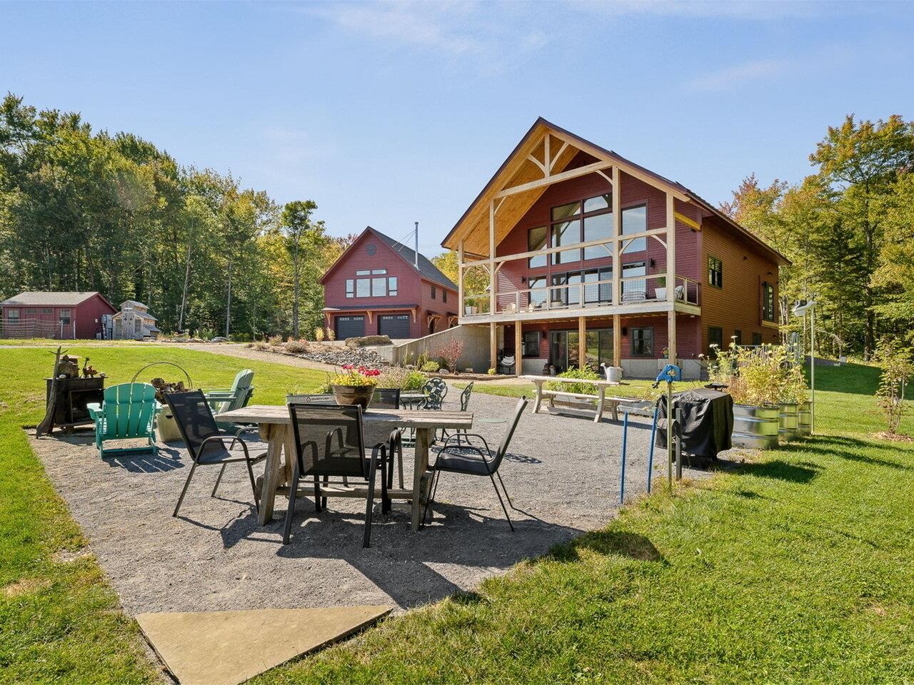
General Property Information
- Property Status:
- Active
- Price:
- $1, 795, 000
- Assessed:
- $0
- Assessed Year:
- County:
- VT-Addison
- Acres:
- 24.18
- Property Type:
- Single Family
- Year Built:
- 2020
- Agency/Brokerage:
- Brian M. Boardman
Coldwell Banker Hickok and Boardman - Bedrooms:
- 3
- Total Baths:
- 5
- Sq. Ft. (Total):
- 3156
- Tax Year:
- 2025
- Taxes:
- $16, 334
- Association Fees:
Alpenglow Meadows: A custom modern chalet on 24+ pristine acres with two deeded lots. This luxury property offers complete privacy with stunning mountain views and sustainable living. The open-concept kitchen features high-end appliances, a quartz waterfall island, and a custom maple bar, flowing seamlessly into dining and living areas with lofted ceilings and a 10' x 36' covered porch with timber frame accents. The first-floor primary suite allows for aging in place, while the loft and walk-out lower level provide flexible entertaining spaces. The landscape inspires with established gardens, fruit orchard, specialty nuts, and hundreds of sugar maples for tapping. Restored wetlands attract native wildlife, private forest trails invite exploration, and a babbling brook offers serenity. Adjacent lot #243 features a stunning 18' x 48' Douglas Fir barn with a full loft and soaring mountain views. Best of all, permits are in place for a 4-bedroom home - perfect for expansion or subdivision. Located just 20 minutes from Mad River Valley and 12 minutes to downtown Bristol, this peaceful property offers the perfect blend of nature and luxury for homesteading or personal escape.
Interior Features
- # Of Stories:
- 2
- Sq. Ft. (Total):
- 3156
- Sq. Ft. (Above Ground):
- 2400
- Sq. Ft. (Below Ground):
- 756
- Sq. Ft. Unfinished:
- 1132
- Rooms:
- 8
- Bedrooms:
- 3
- Baths:
- 5
- Interior Desc:
- Cathedral Ceiling, Ceiling Fan, Dining Area, Gas Fireplace, Kitchen Island, Kitchen/Living, Living/Dining, Primary BR w/ BA, Soaking Tub, Indoor Storage, Surround Sound Wiring, Vaulted Ceiling, Walk-in Closet, Walk-in Pantry, 1st Floor Laundry, Basement Laundry
- Appliances Included:
- Dishwasher, Dryer, Microwave, Wall Oven, Refrigerator, Washer, Electric Water Heater, Propane Water Heater, On Demand Water Heater, Owned Water Heater, Solar Water Heater, Induction Cooktop, Heat Pump Water Heater, Exhaust Fan
- Flooring:
- Carpet, Concrete, Tile, Wood
- Heating Cooling Fuel:
- Water Heater:
- Basement Desc:
- Climate Controlled, Concrete Floor, Daylight, Finished, Full, Interior Stairs, Storage Space, Walkout
Exterior Features
- Style of Residence:
- Chalet, Post and Beam
- House Color:
- Red
- Time Share:
- No
- Resort:
- Exterior Desc:
- Exterior Details:
- Barn, Deck, Partial Fence , Garden Space, Other - See Remarks, Patio, Shed, Window Screens
- Amenities/Services:
- Land Desc.:
- Agricultural, Country Setting, Field/Pasture, Mountain View, Open, Sloping, Stream, Wetlands, Wooded
- Suitable Land Usage:
- Roof Desc.:
- Standing Seam
- Driveway Desc.:
- Gravel
- Foundation Desc.:
- Concrete
- Sewer Desc.:
- 1000 Gallon, Concrete, Private, Septic
- Garage/Parking:
- Yes
- Garage Spaces:
- 2
- Road Frontage:
- 0
Other Information
- List Date:
- 2025-09-19
- Last Updated:


