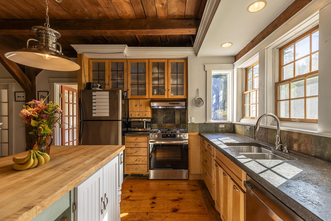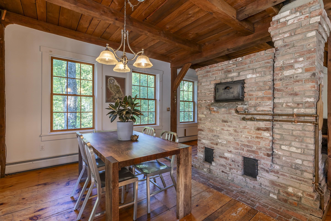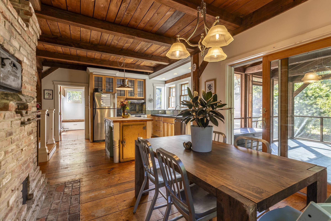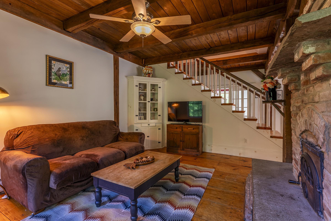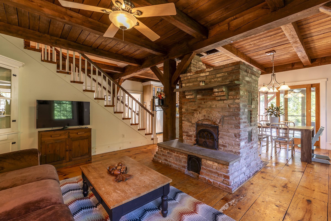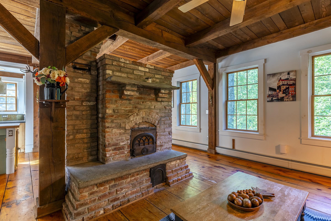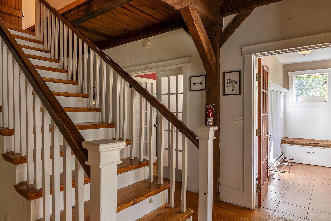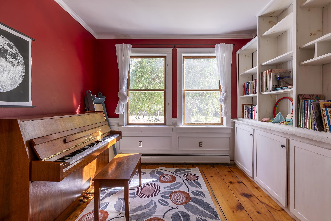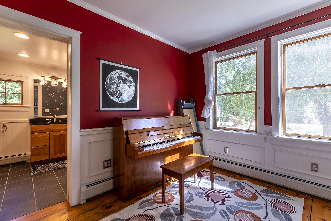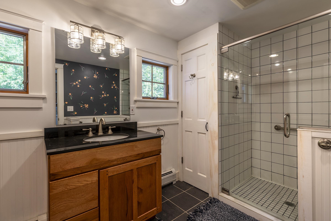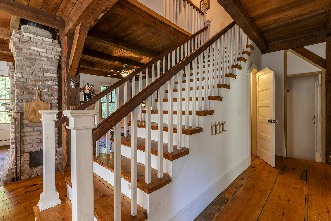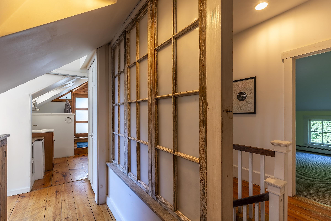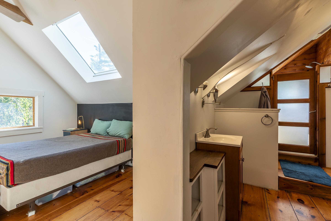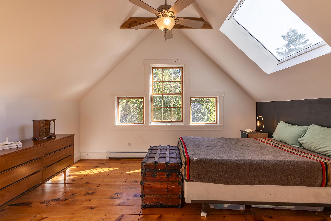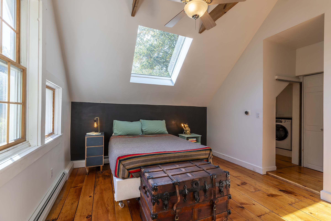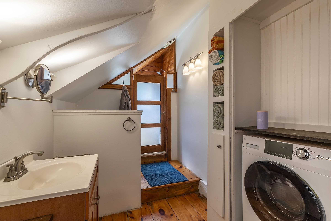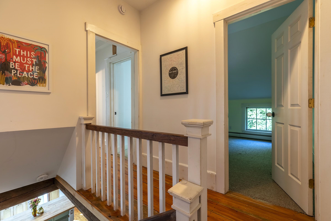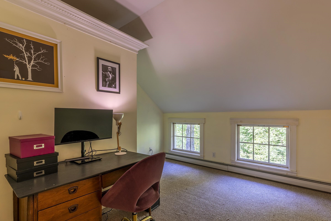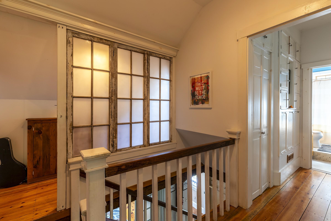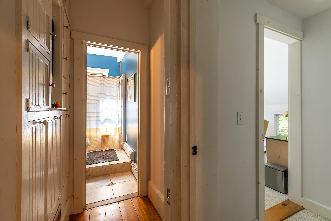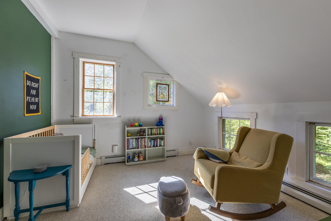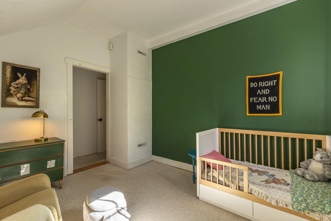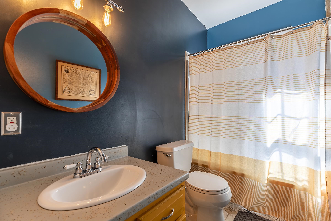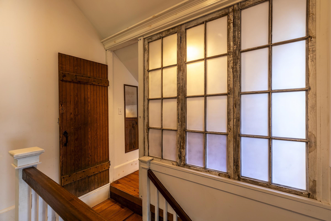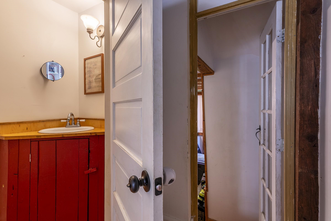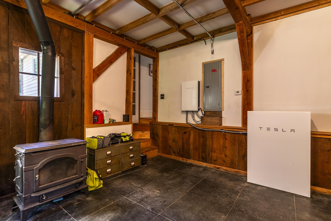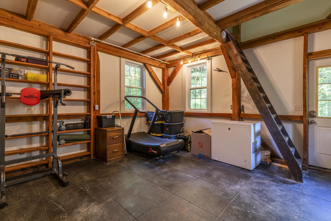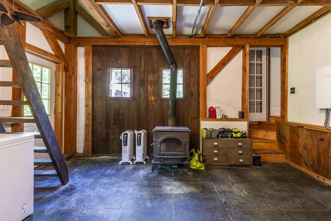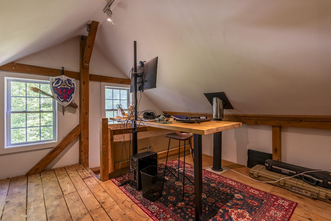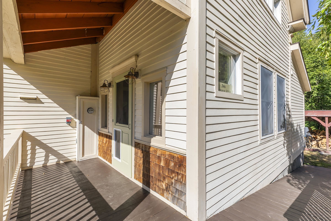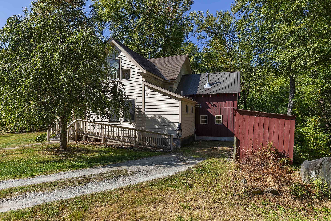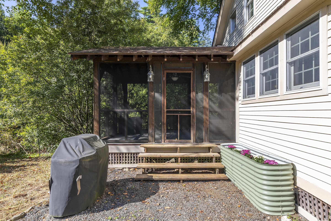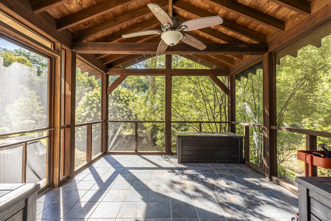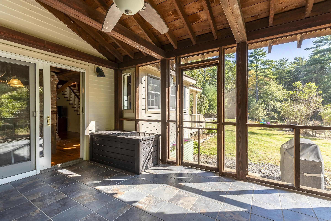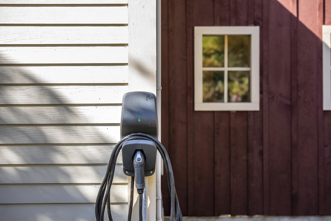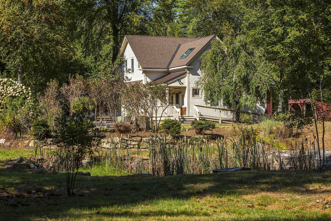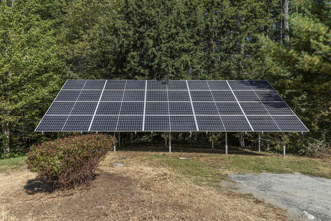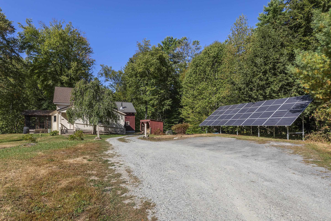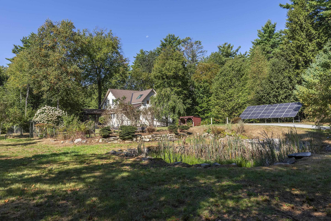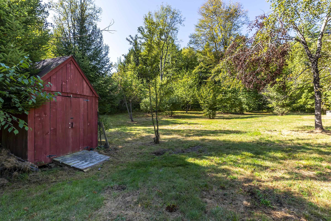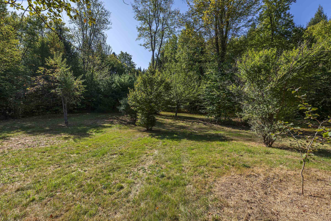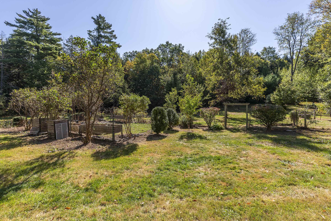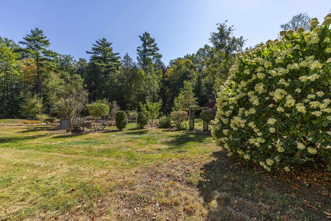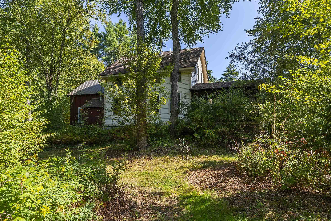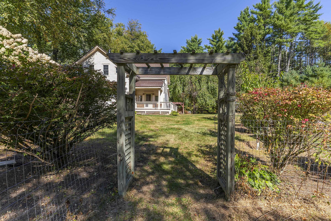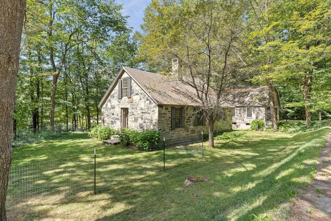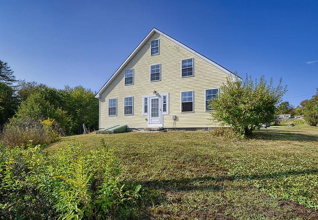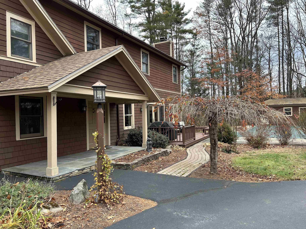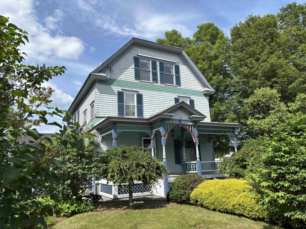1 of 51
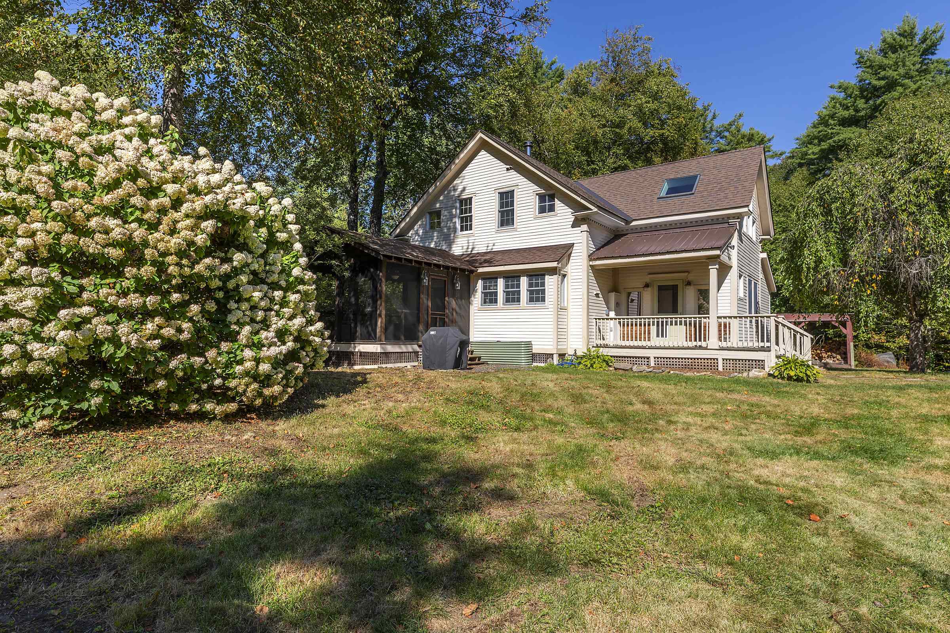
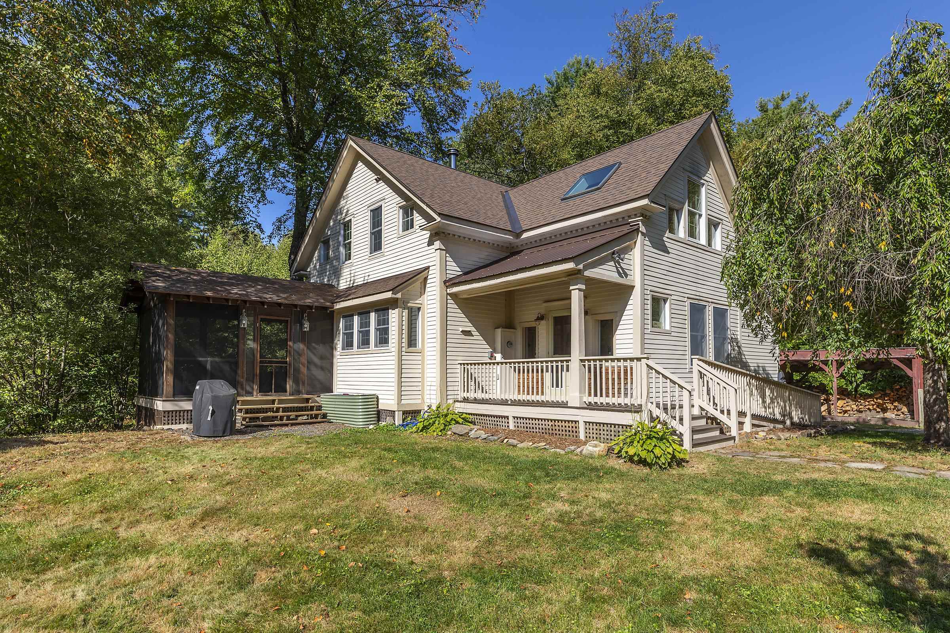
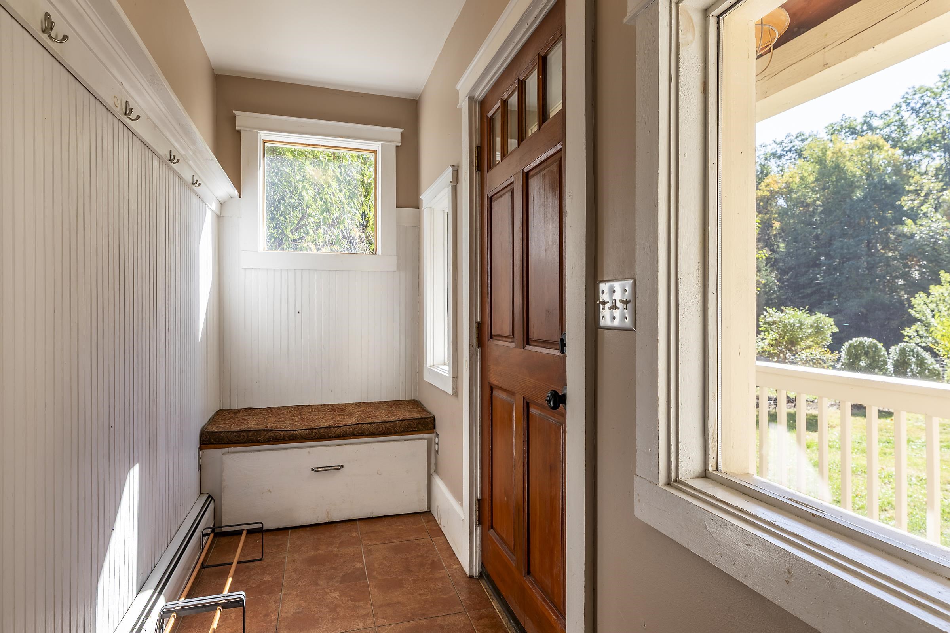
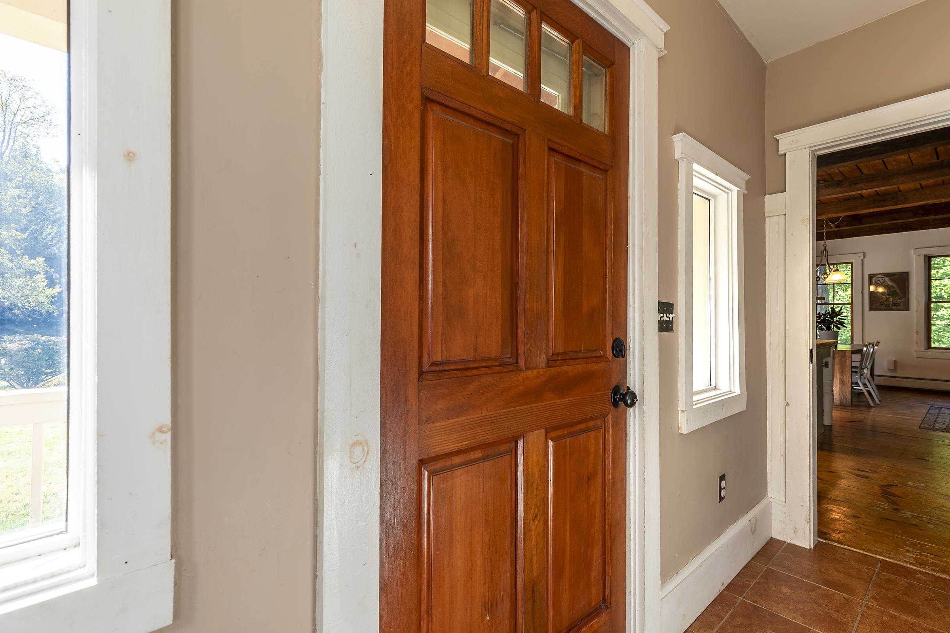
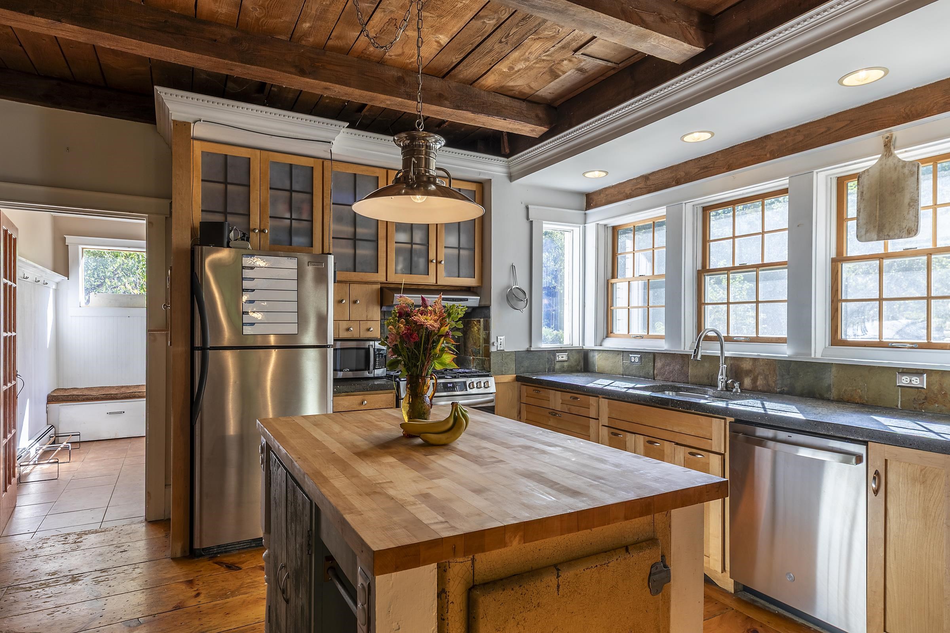
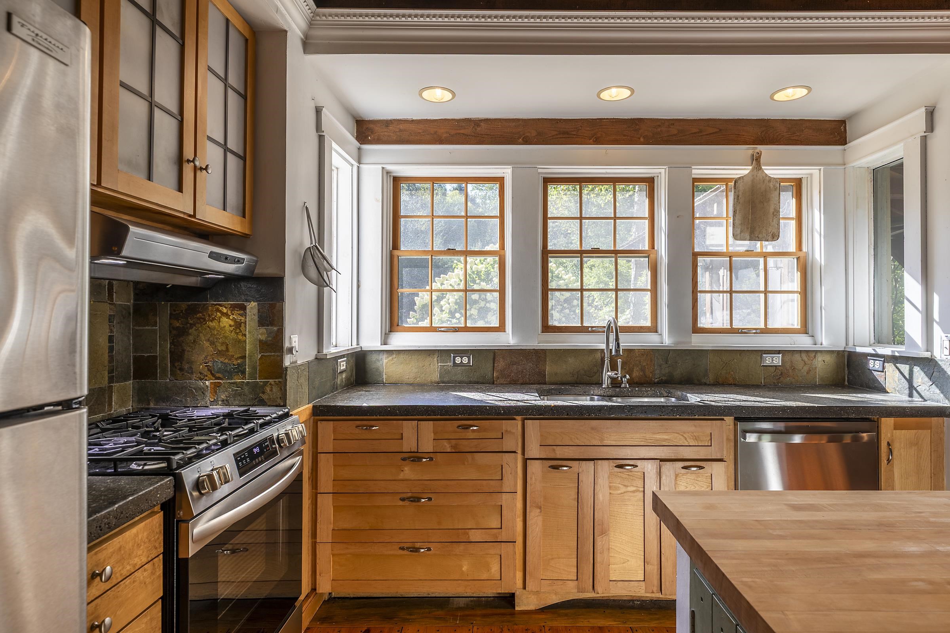
General Property Information
- Property Status:
- Active Under Contract
- Price:
- $549, 000
- Assessed:
- $0
- Assessed Year:
- County:
- VT-Windsor
- Acres:
- 10.00
- Property Type:
- Single Family
- Year Built:
- 2004
- Agency/Brokerage:
- Geralyn Donohue
Engel & Volkers Okemo - Bedrooms:
- 3
- Total Baths:
- 4
- Sq. Ft. (Total):
- 2256
- Tax Year:
- 2025
- Taxes:
- $10, 325
- Association Fees:
Discover the perfect balance of privacy, convenience, and sustainable living in this artisan-designed post and beam home. Thoughtfully sited on 10 acres at the end of a country road, this 3 bedroom, 3.5 bath farmhouse offers a rare sanctuary just a short stroll from the charming village center. Designed for today's lifestyle, the home is equipped with solar power and battery backup, ensuring energy efficiency and seamless functionality. The inviting open-concept layout features a modern/rustic kitchen with concrete counters and butcher block island and a free standing brick hearth that warms the living and dining areas. A first floor bedroom/study has a large, private bath with walk-in tiled shower steps away from the studio/exercise room with concrete flooring and a cozy loft. Upstairs, you’ll find playful architectural details such as a whimsical, window-paned hallway partition that leads to the chic primary ensuite bedroom with laundry, 2 additional bedrooms, custom built-ins and an additional full bath. Enjoy the beauty of Vermont from the large screened porch with tiled floor overlooking wildlife and natural surroundings. The garden has a frost free pump, raised beds, pear and peach trees and nearby are two unique vernal, seasonal pools. Modern conveniences include high-speed fiber optics for remote work and a handicap ramp for easy accessibility. This one-of-a-kind residence offers privacy, craftsmanship and connection to nature all within minutes to town.
Interior Features
- # Of Stories:
- 1.5
- Sq. Ft. (Total):
- 2256
- Sq. Ft. (Above Ground):
- 2256
- Sq. Ft. (Below Ground):
- 0
- Sq. Ft. Unfinished:
- 750
- Rooms:
- 7
- Bedrooms:
- 3
- Baths:
- 4
- Interior Desc:
- Dining Area, 1 Fireplace, Hearth, Kitchen Island, Kitchen/Dining, Kitchen/Living, Primary BR w/ BA, Natural Light, Natural Woodwork, Skylight, Vaulted Ceiling, Wood Stove Insert, 2nd Floor Laundry
- Appliances Included:
- Dishwasher, Dryer, Refrigerator, Washer, Gas Stove, Electric Water Heater, Owned Water Heater
- Flooring:
- Concrete, Softwood
- Heating Cooling Fuel:
- Water Heater:
- Basement Desc:
- Crawl Space, Dirt Floor, Unfinished, Interior Access
Exterior Features
- Style of Residence:
- Post and Beam
- House Color:
- Tan
- Time Share:
- No
- Resort:
- Exterior Desc:
- Exterior Details:
- Garden Space, Natural Shade, Outbuilding, Porch, Enclosed Porch, Double Pane Window(s)
- Amenities/Services:
- Land Desc.:
- Country Setting, Interior Lot, Level, Open, Pond, Steep, Wooded, In Town, Near Shopping, Near Skiing, Near School(s)
- Suitable Land Usage:
- Roof Desc.:
- Metal, Architectural Shingle
- Driveway Desc.:
- Gravel
- Foundation Desc.:
- Concrete, Post/Piers, Concrete Slab, Slab w/ Frost Wall
- Sewer Desc.:
- 1000 Gallon, Existing Leach Field, Mound Leach Field, Pumping Station, Septic
- Garage/Parking:
- No
- Garage Spaces:
- 0
- Road Frontage:
- 43
Other Information
- List Date:
- 2025-09-19
- Last Updated:


