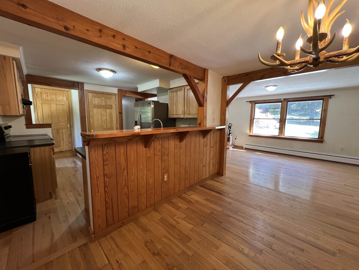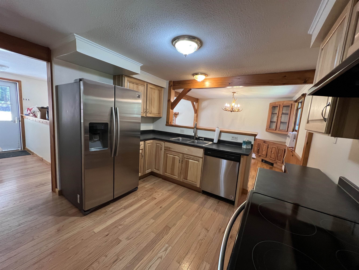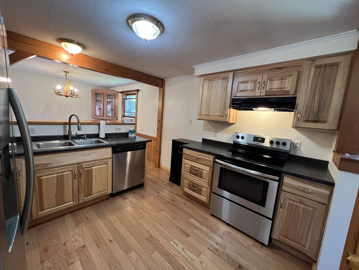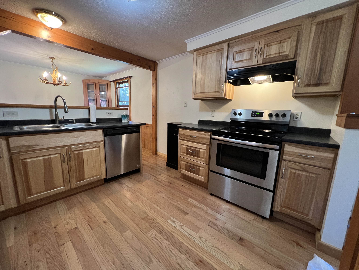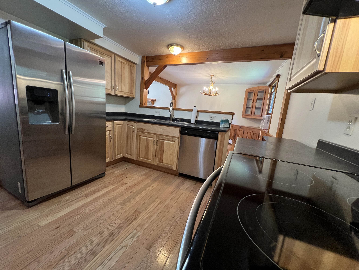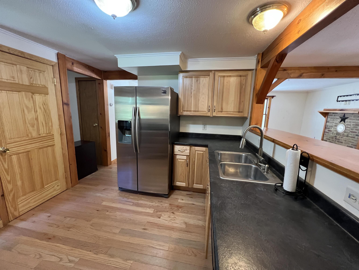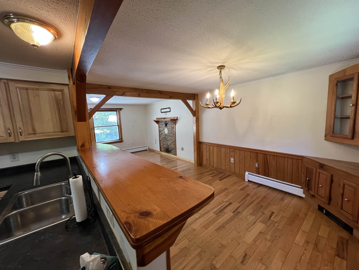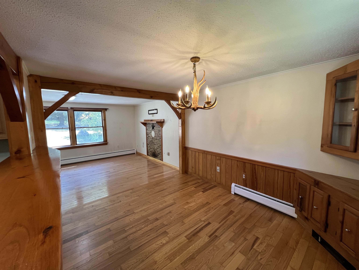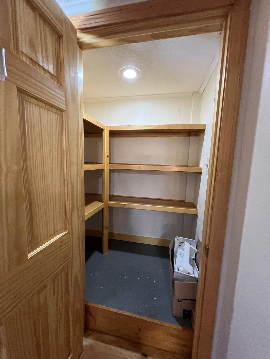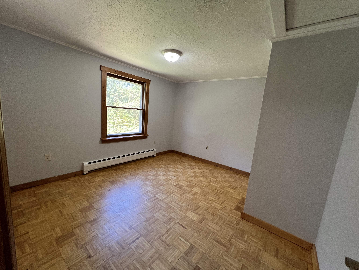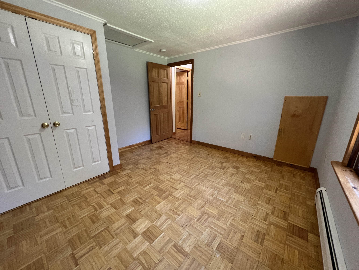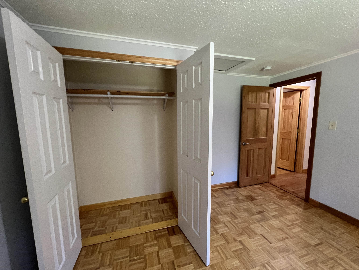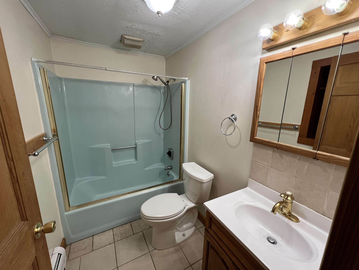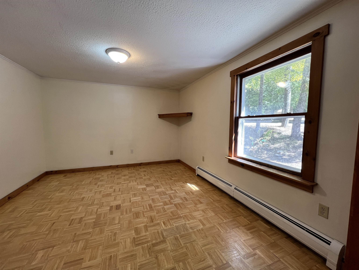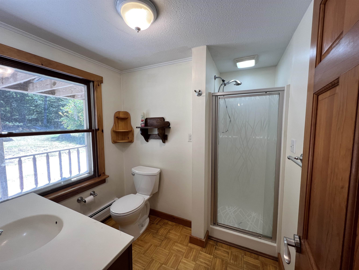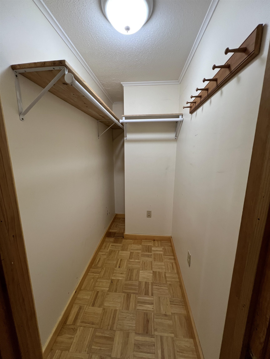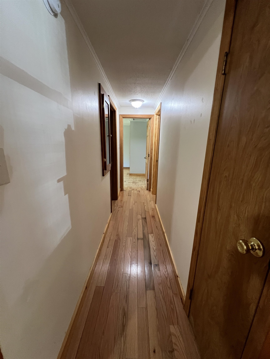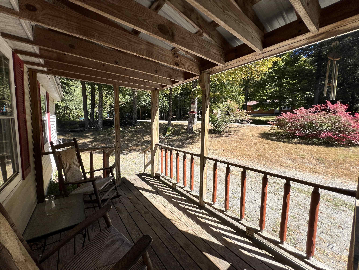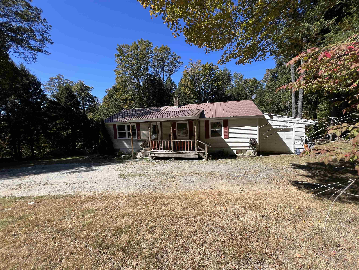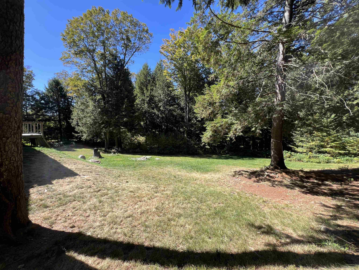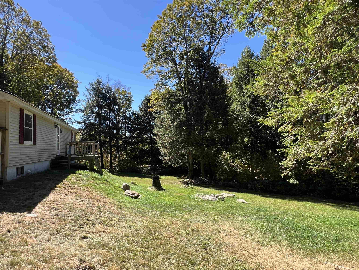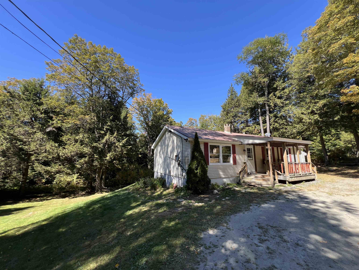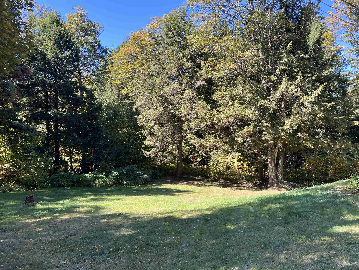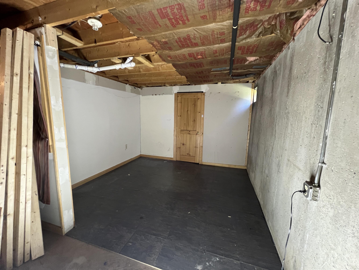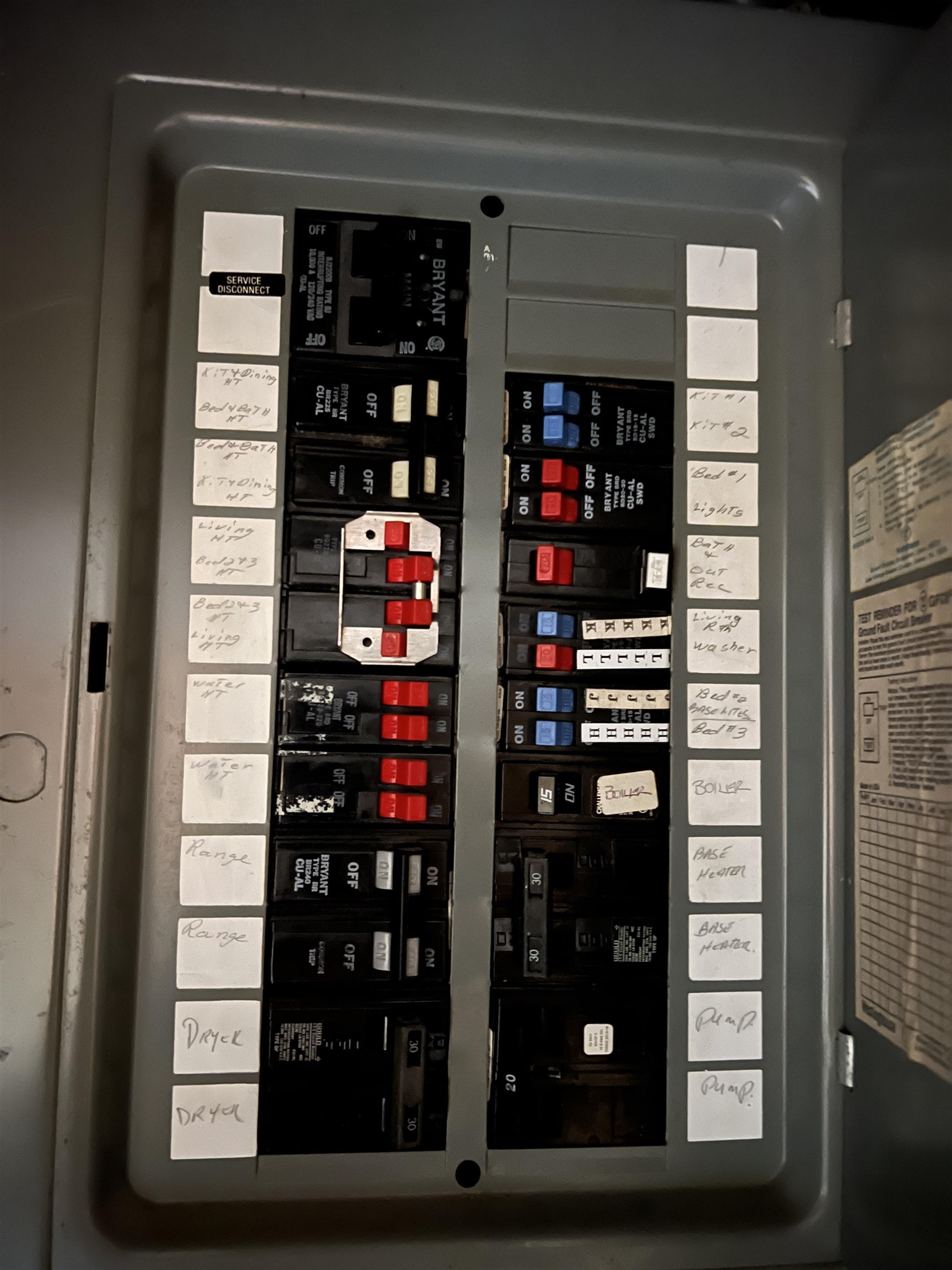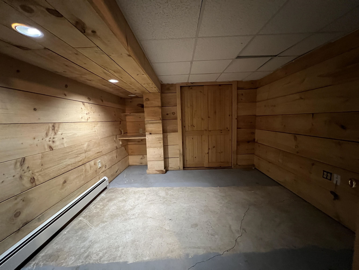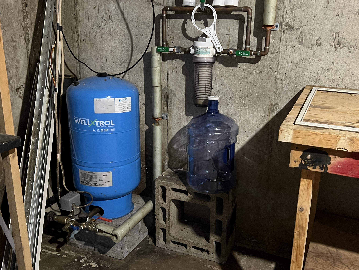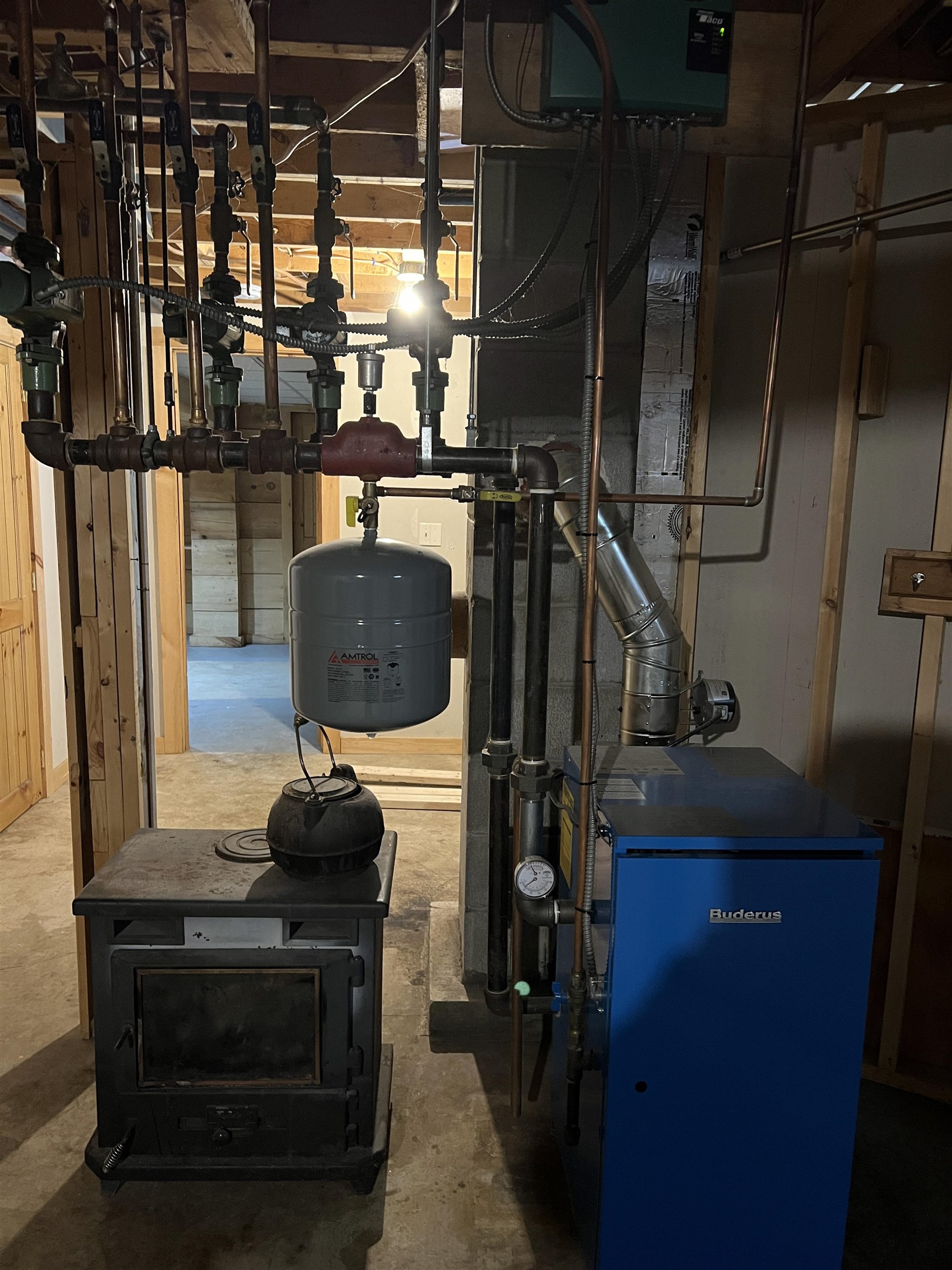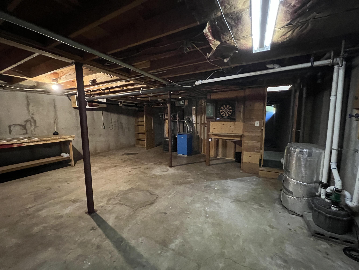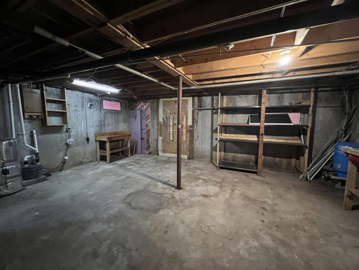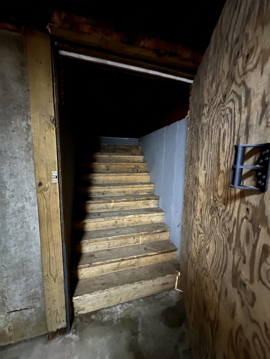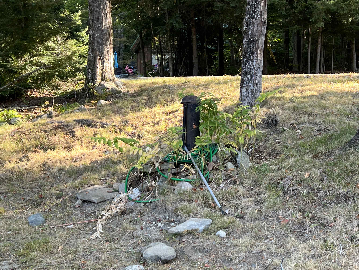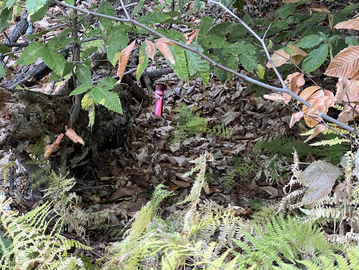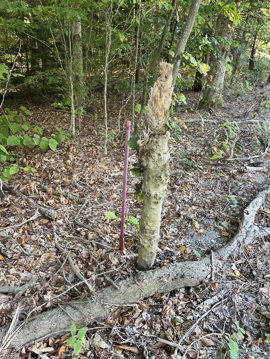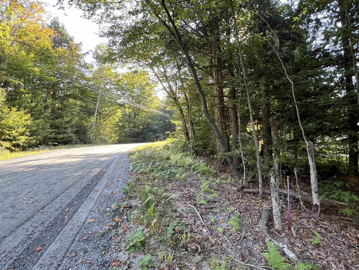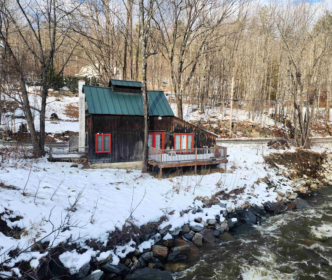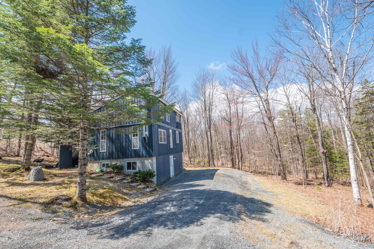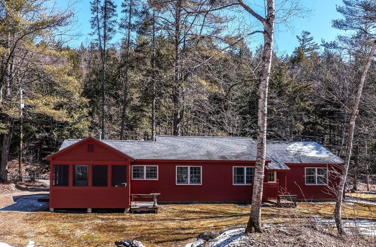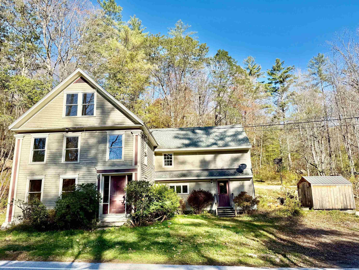1 of 41
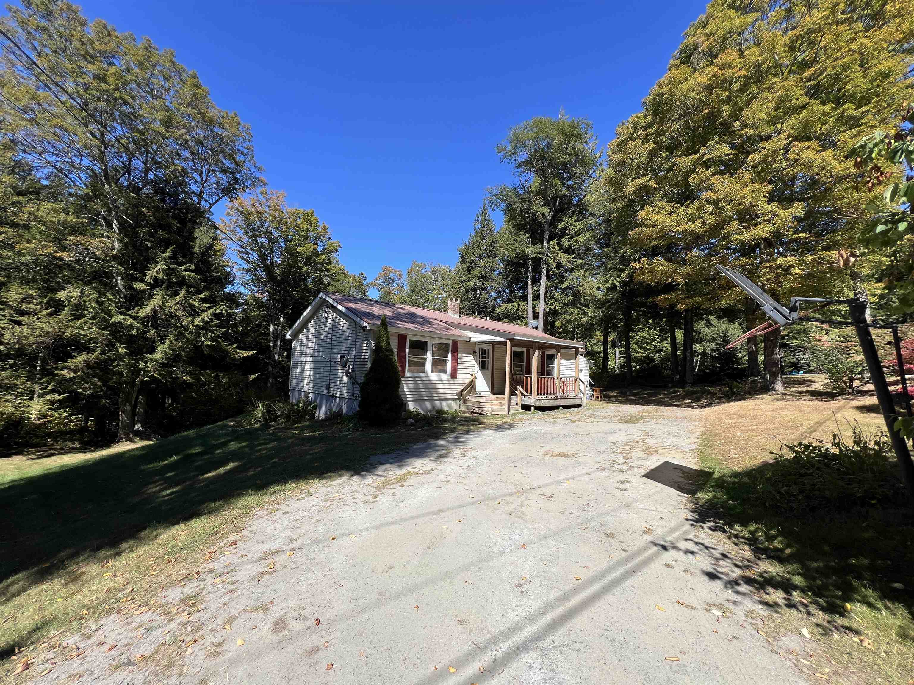
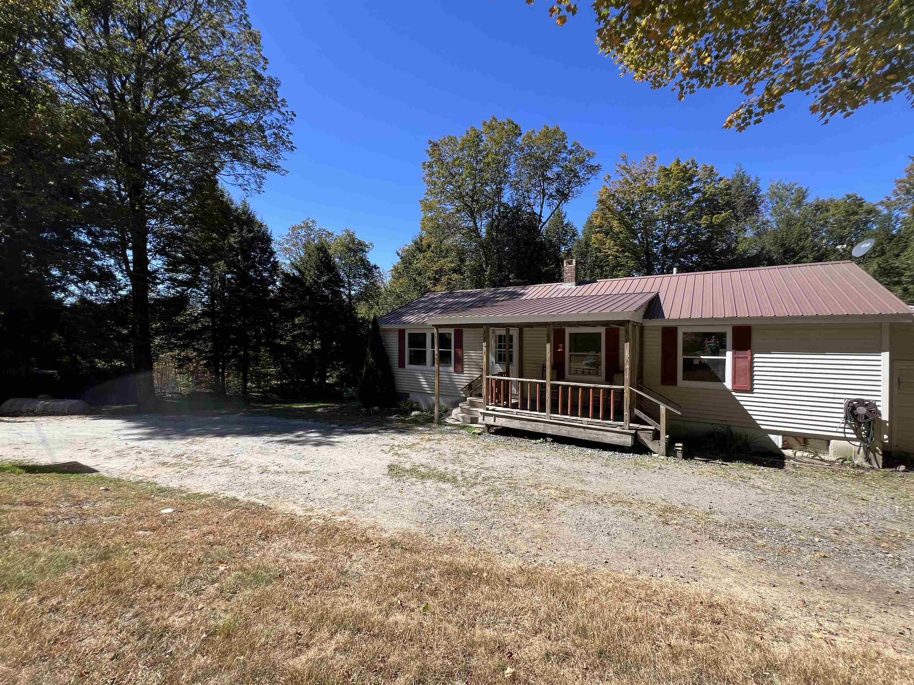
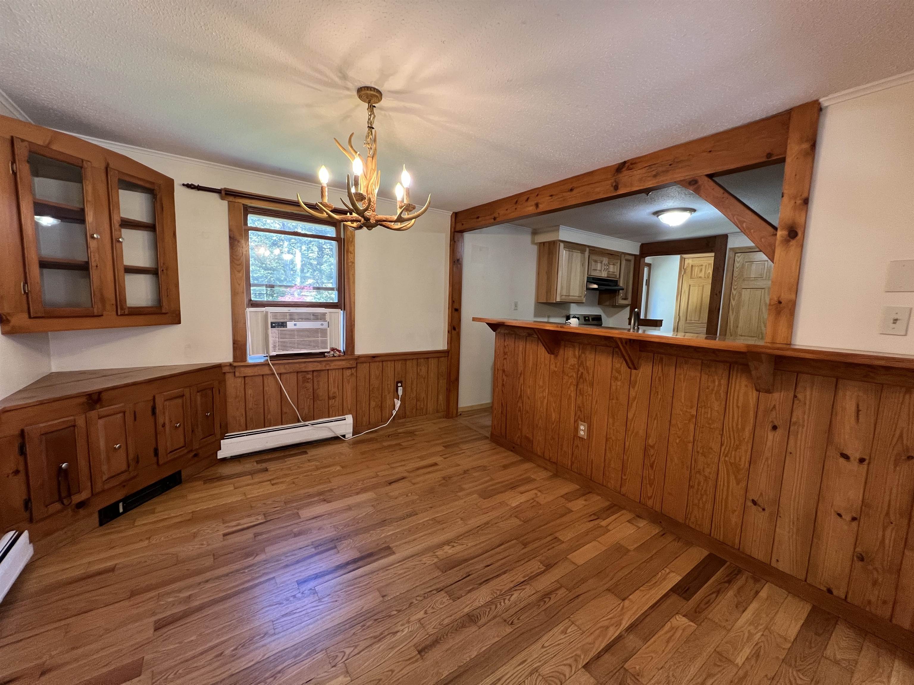
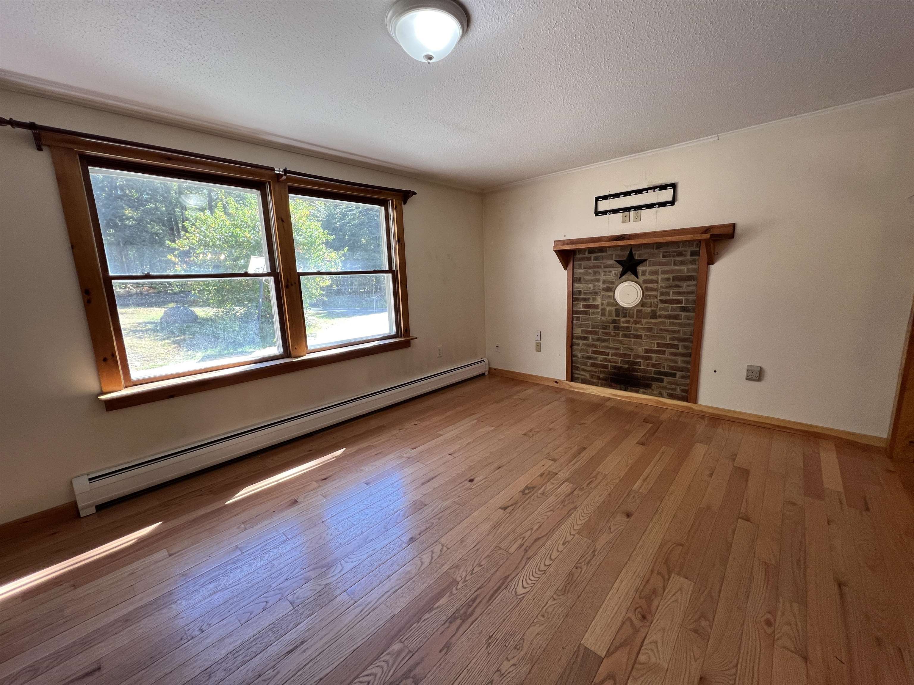
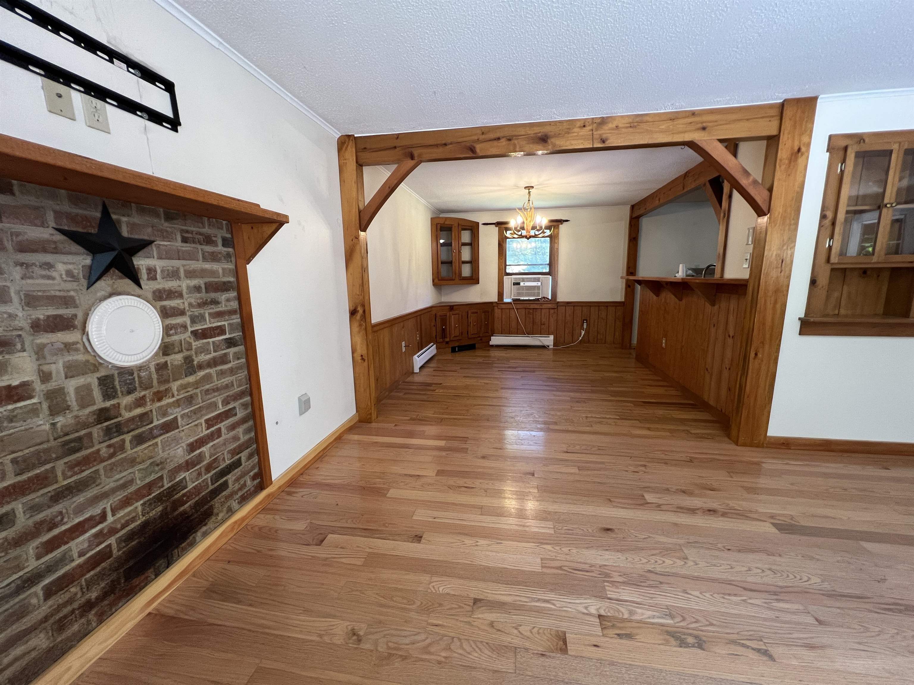
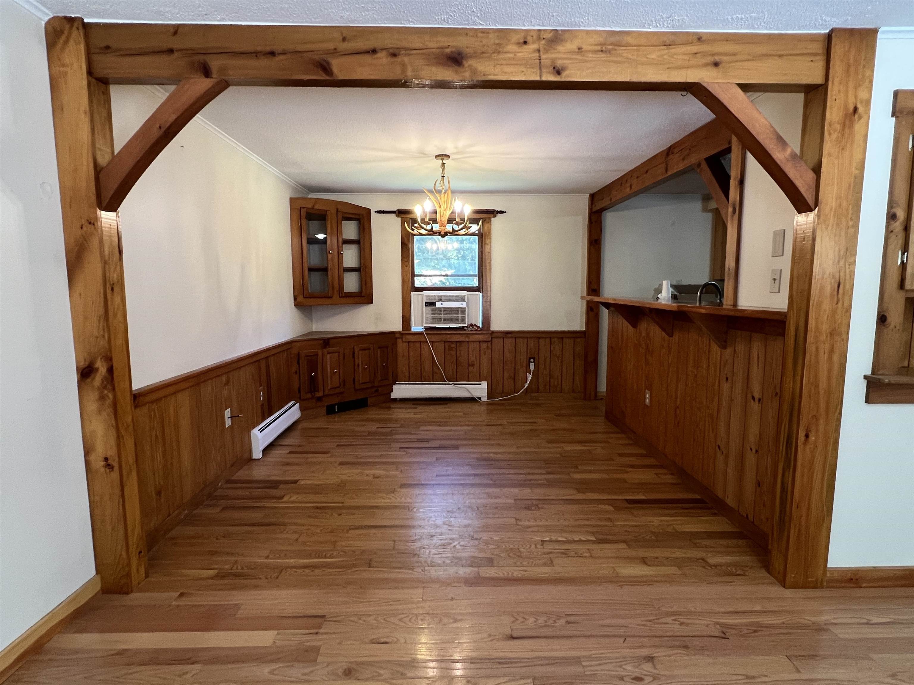
General Property Information
- Property Status:
- Active Under Contract
- Price:
- $299, 000
- Assessed:
- $0
- Assessed Year:
- County:
- VT-Windham
- Acres:
- 1.00
- Property Type:
- Single Family
- Year Built:
- 1984
- Agency/Brokerage:
- Julie Lowe
Lowe's Real Estate, LLC - Bedrooms:
- 3
- Total Baths:
- 2
- Sq. Ft. (Total):
- 1224
- Tax Year:
- 2025
- Taxes:
- $3, 890
- Association Fees:
Three bedrooms, two bath home situated on a pleasant one-acre lot with a sizeable back and side yard area. Located in desirable Snow Mountain Farms, (but is NOT part of the association at this time) this home offers hardwood and parkay floors throughout. Primary bedroom has a private three-quarter bath and walkin closet. A second large bedroom on the main floor with a full bath located off of the hallway. The kitchen offers stainless steel appliances, bar height countertops so you can visit while preparing meals in the kitchen. Open concept living and dining area with a gracious amount of natural light. Post and beam accent pieces along with built in corner cabinetry really brings the space together with a warm and inviting feel. The basement is partially finished, easily accessible from both interior and exterior stairs. Upgraded Buderus boiler, washer dryer hook ups and shelving space for extra storage. There is another bedroom that has been utilized in the basement, however there is no direct exterior egress, so please keep that in mind for your future use. Owners have not resided at the property; it has been rented so we ask for notice to show as the tenants are in the process of moving out. The home has been well cared for and is ready for its next owners.
Interior Features
- # Of Stories:
- 1
- Sq. Ft. (Total):
- 1224
- Sq. Ft. (Above Ground):
- 1104
- Sq. Ft. (Below Ground):
- 120
- Sq. Ft. Unfinished:
- 984
- Rooms:
- 8
- Bedrooms:
- 3
- Baths:
- 2
- Interior Desc:
- Living/Dining, Walk-in Pantry
- Appliances Included:
- Dishwasher, Range Hood, Electric Range, Refrigerator, Owned Water Heater
- Flooring:
- Hardwood, Parquet, Tile
- Heating Cooling Fuel:
- Water Heater:
- Basement Desc:
- Concrete, Concrete Floor, Full, Partially Finished, Exterior Stairs, Interior Stairs
Exterior Features
- Style of Residence:
- Ranch
- House Color:
- Cream
- Time Share:
- No
- Resort:
- Exterior Desc:
- Exterior Details:
- Deck, Porch, Shed
- Amenities/Services:
- Land Desc.:
- Sloping, Near Skiing
- Suitable Land Usage:
- Roof Desc.:
- Metal
- Driveway Desc.:
- Gravel
- Foundation Desc.:
- Poured Concrete
- Sewer Desc.:
- Private
- Garage/Parking:
- No
- Garage Spaces:
- 0
- Road Frontage:
- 277
Other Information
- List Date:
- 2025-09-18
- Last Updated:


